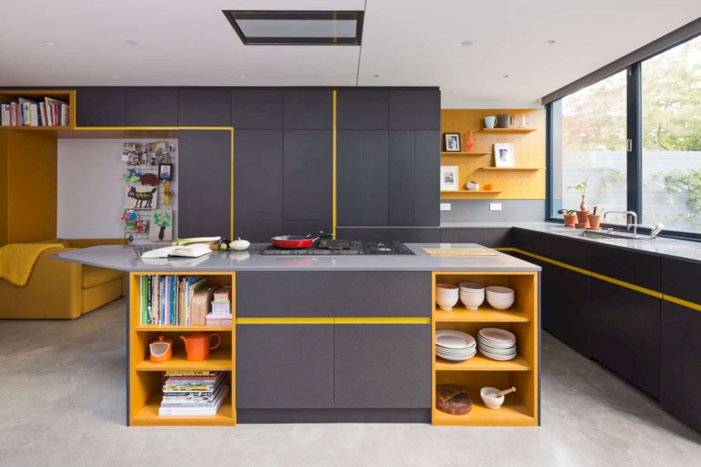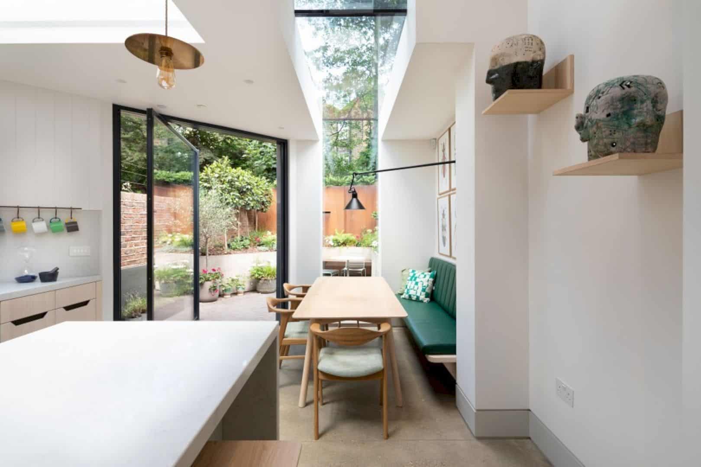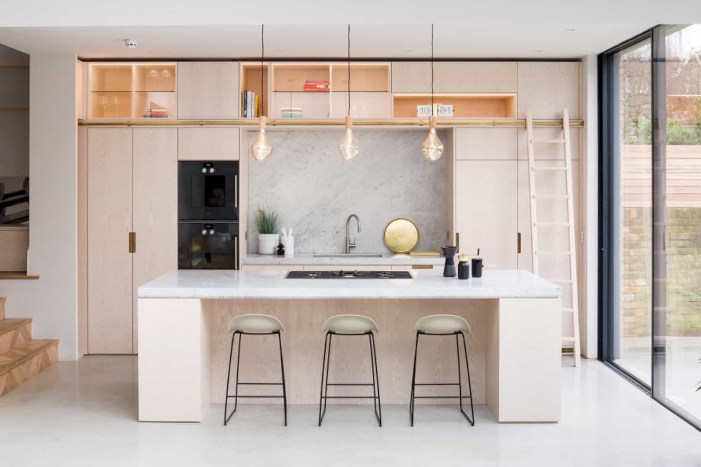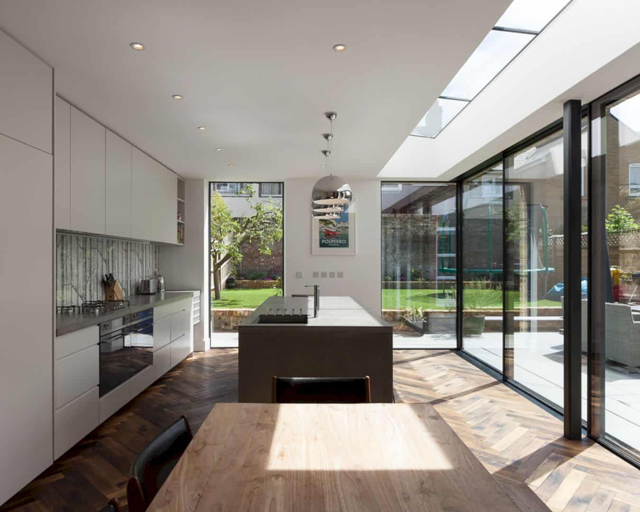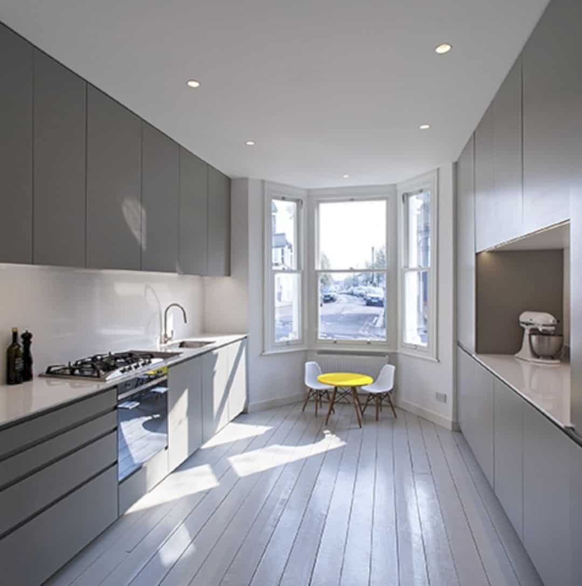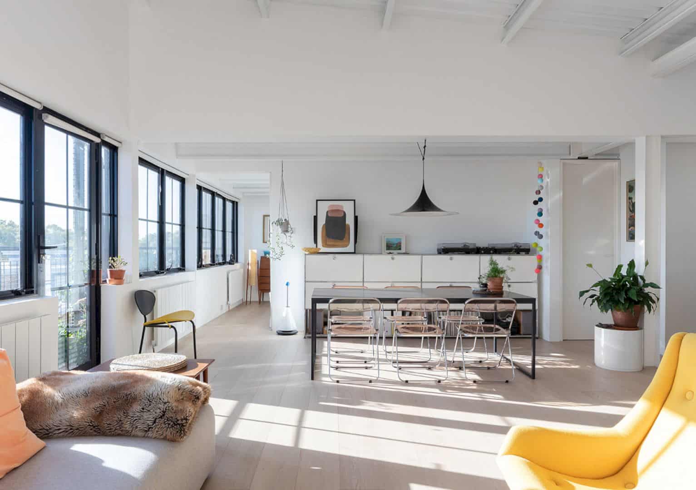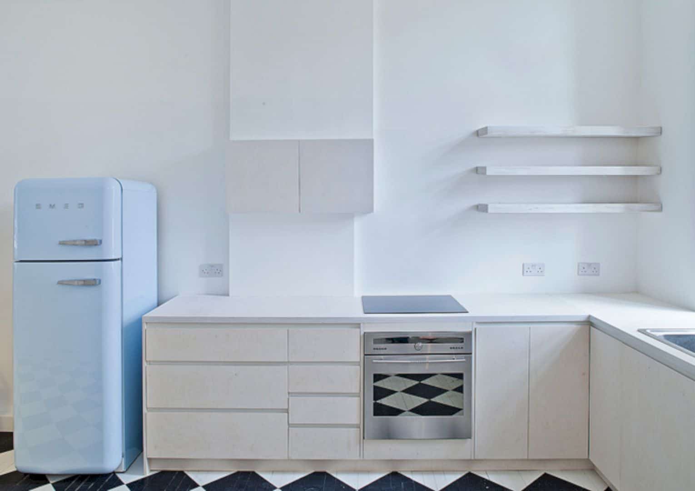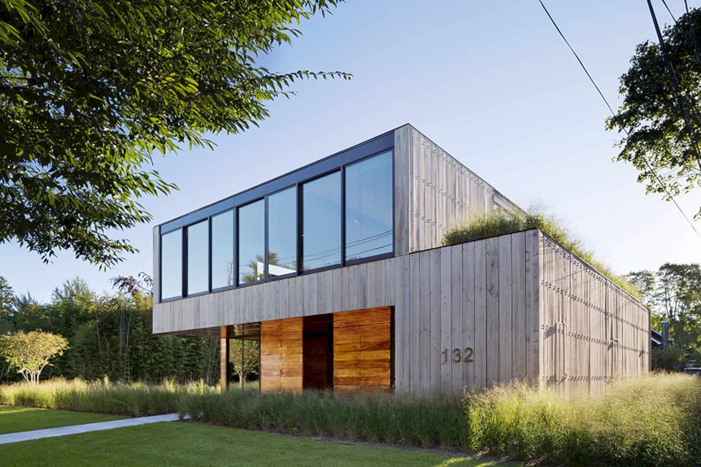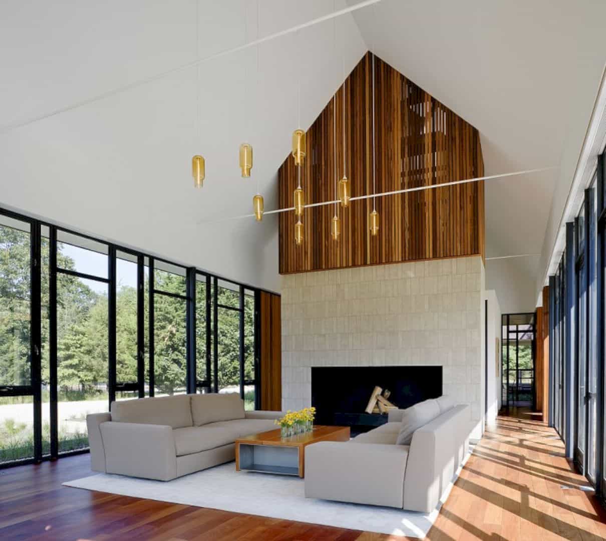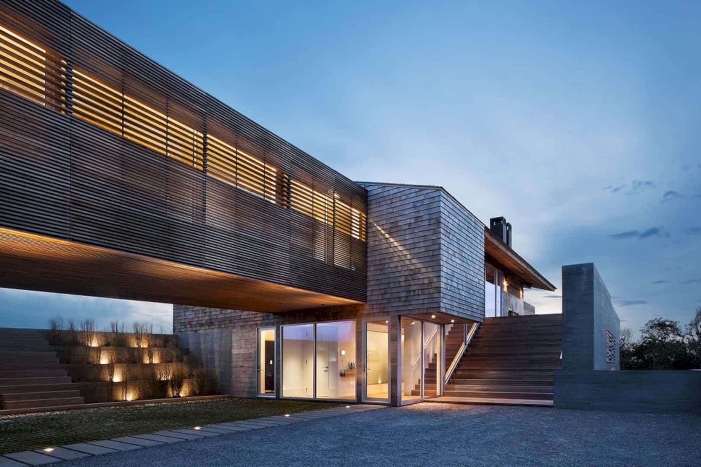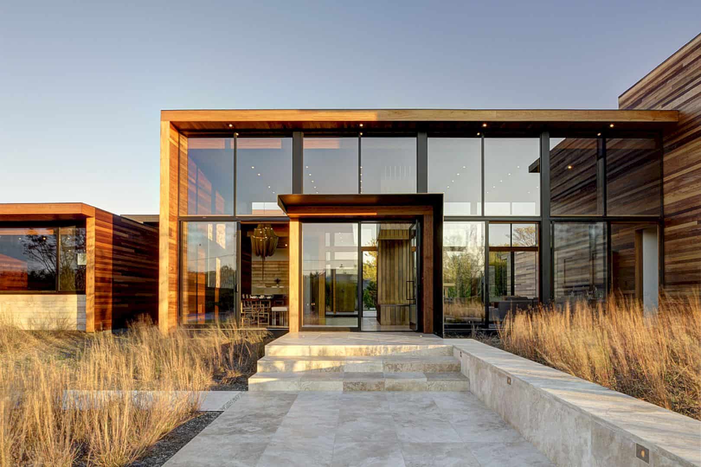The Etch House: Modern Residence with New Elements and New Design of Spaces
The architect cuts some existing building features such as decorative plasterwork, staircase, and roof into the joinery faces. In order to define the house unique characteristic, some materials like brick and wall are used as they are, without additional painting or more details. From the outside, Etch House looks like a total brick house but the modern interior will surprise everyone who visits it.
