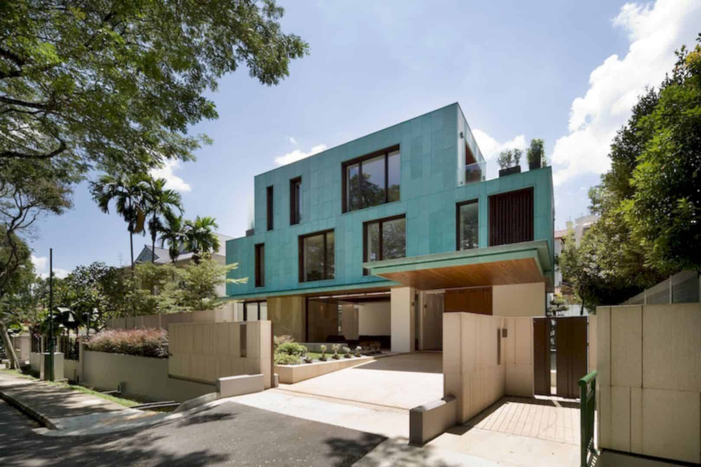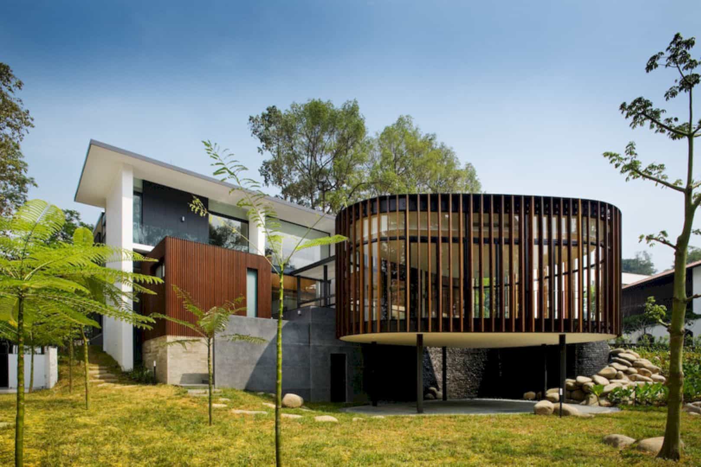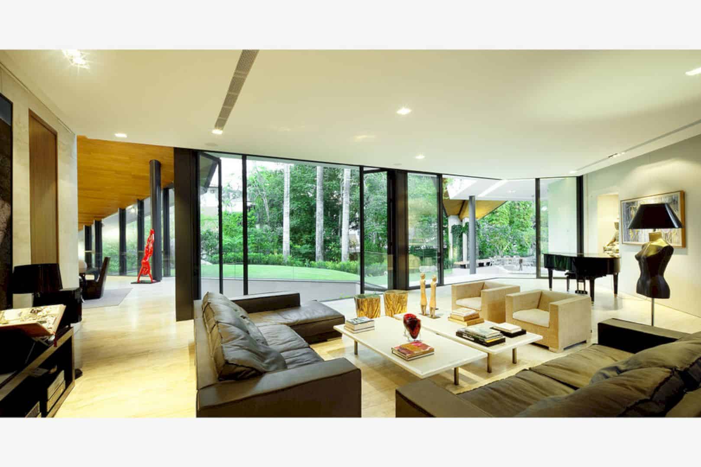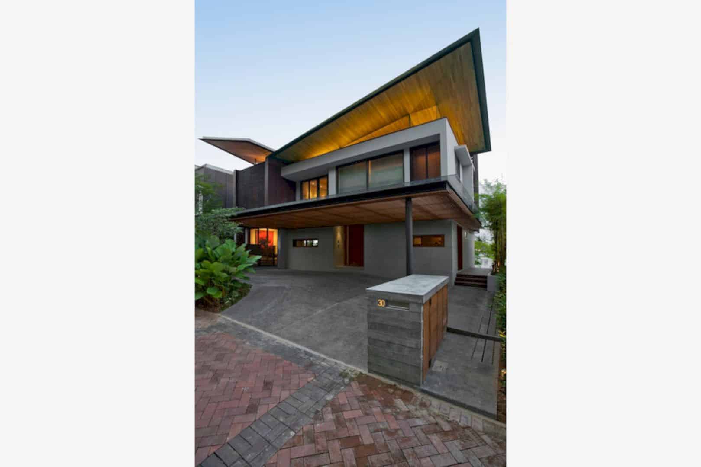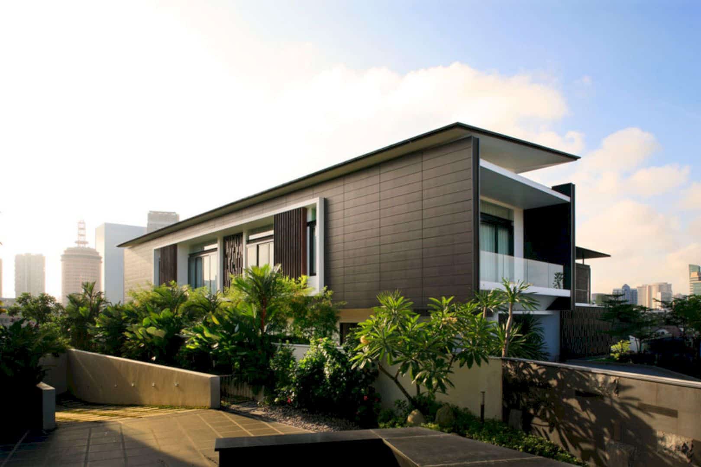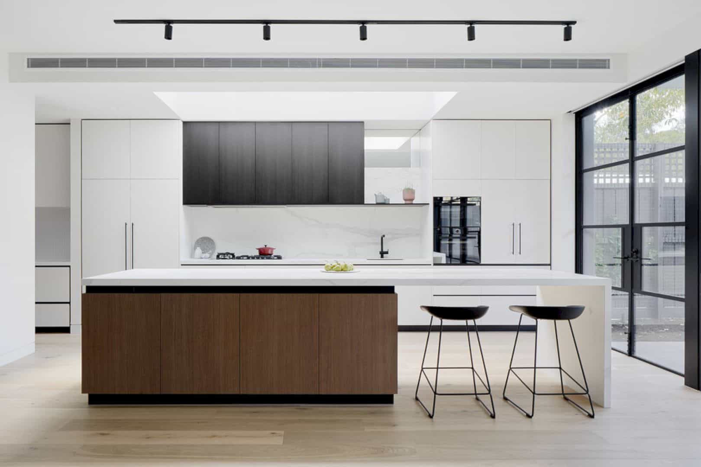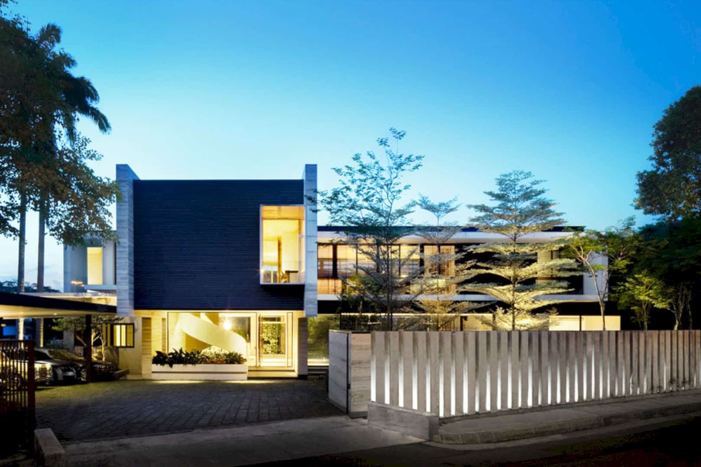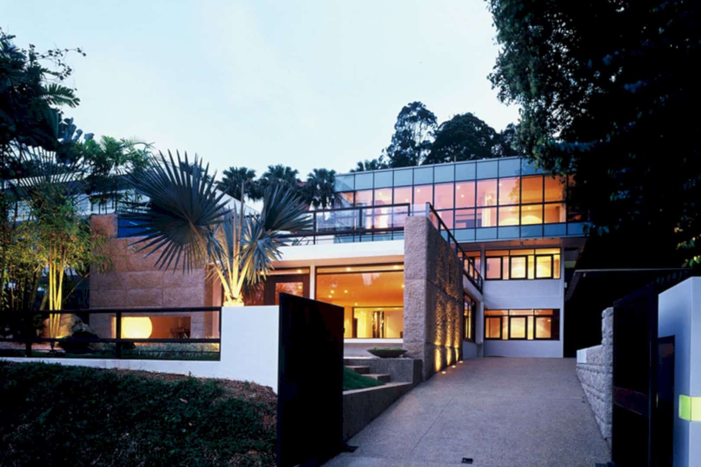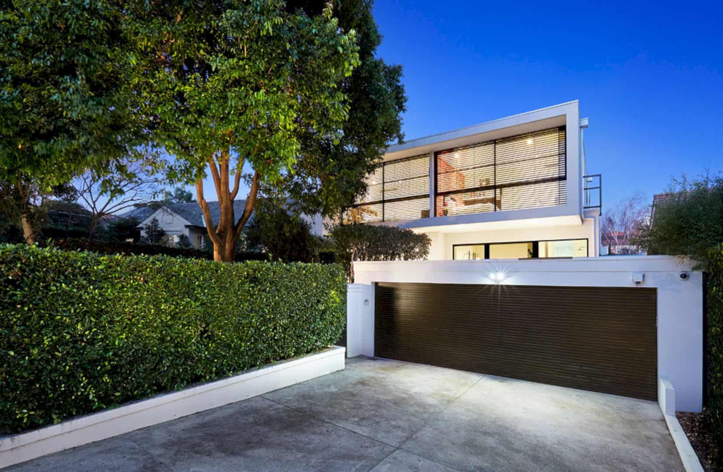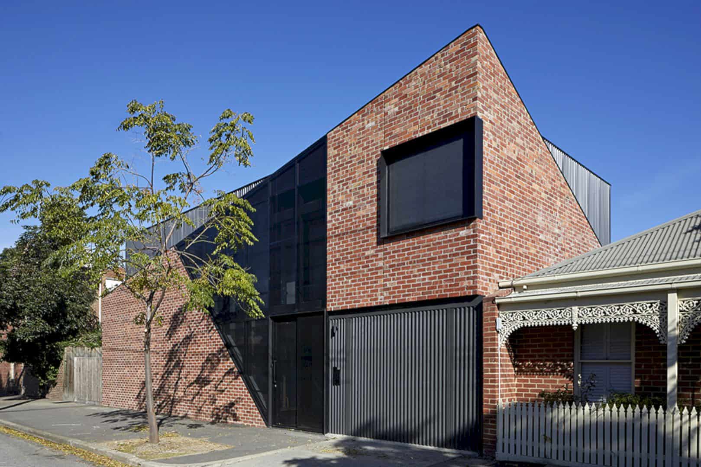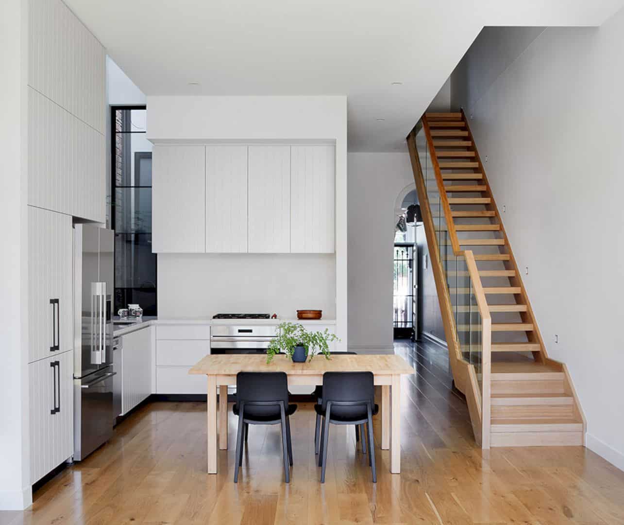Green House: A Monolithic Copper Cube with Spatial Variation and Cross Ventilation
The interplay of double volumes, sculptured gardens, and curved ceiling are used to create spatial variation. The design process includes a volumetric reduction of the nine-by-nine cube, providing cross ventilation and also minimize the building massing impact with a respect to the dwelling units which are adjacent to each other.
