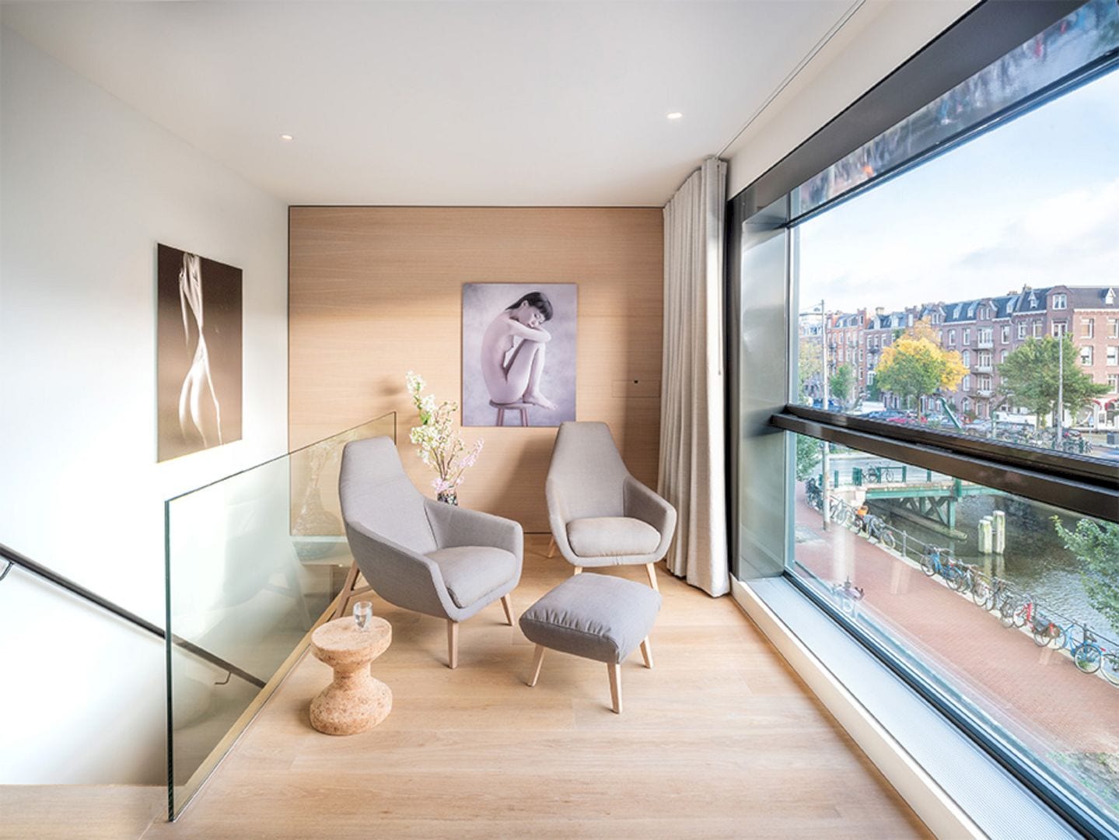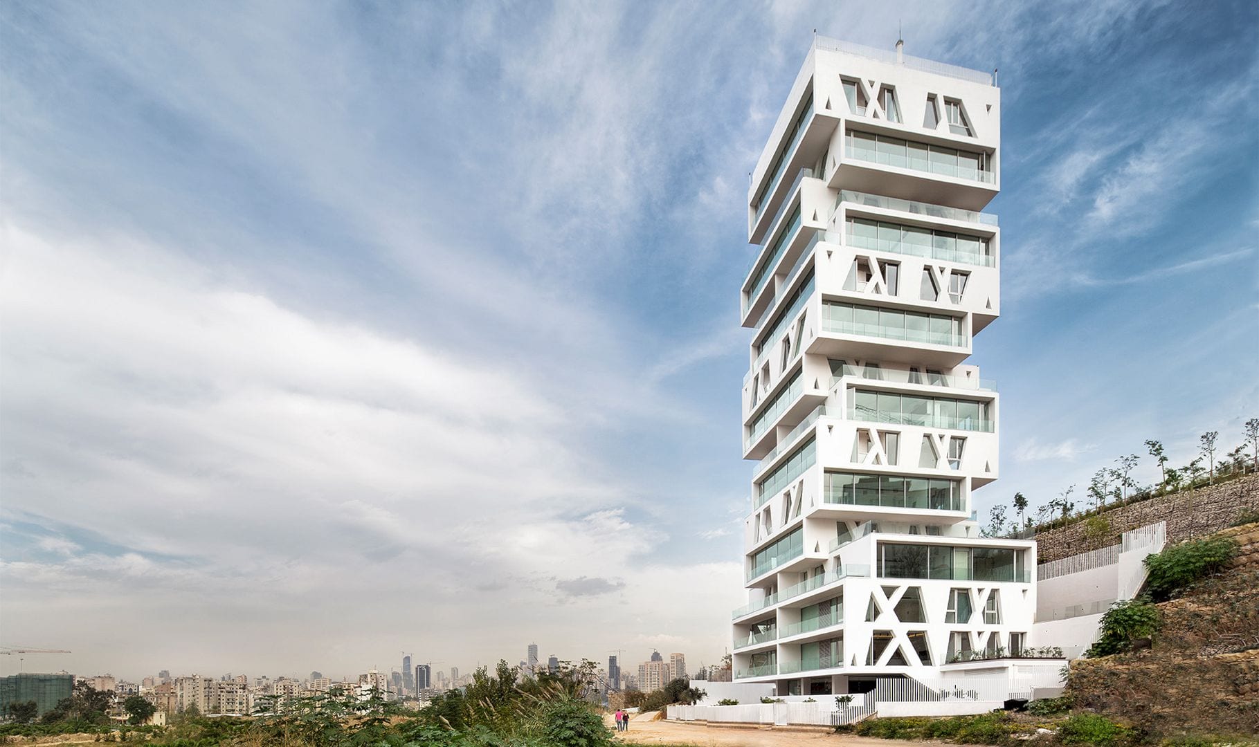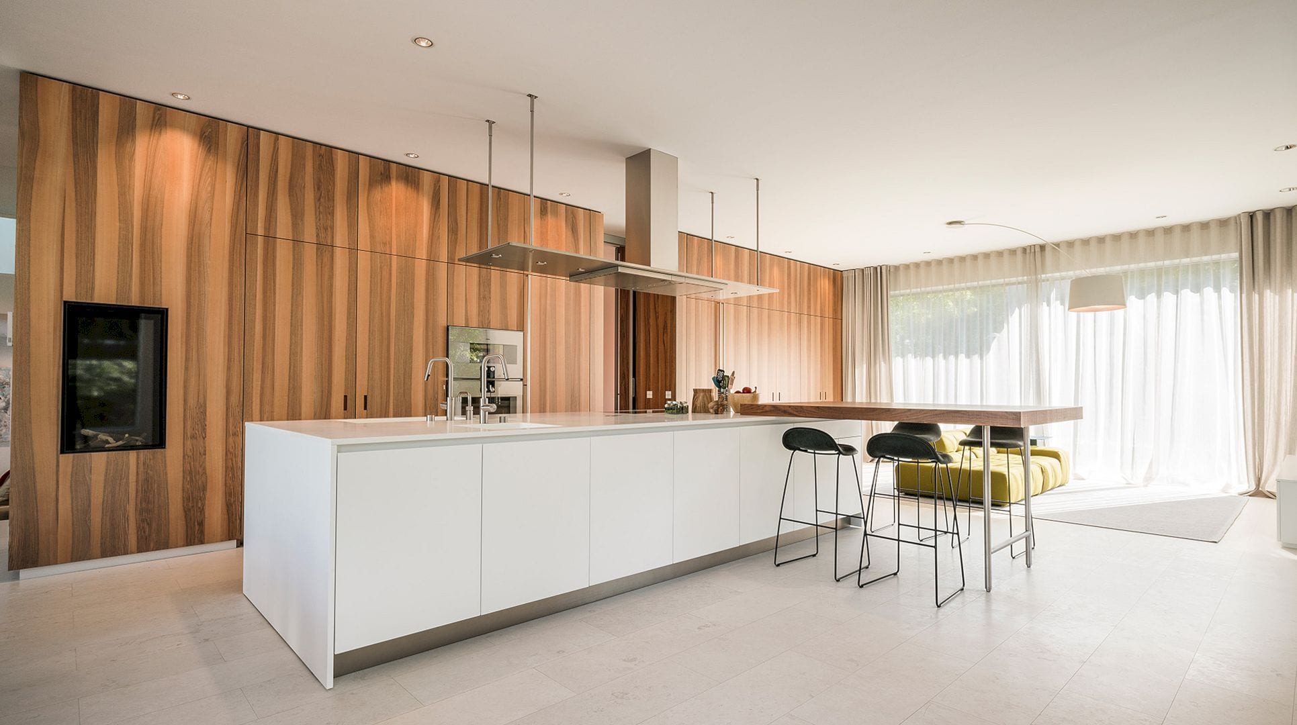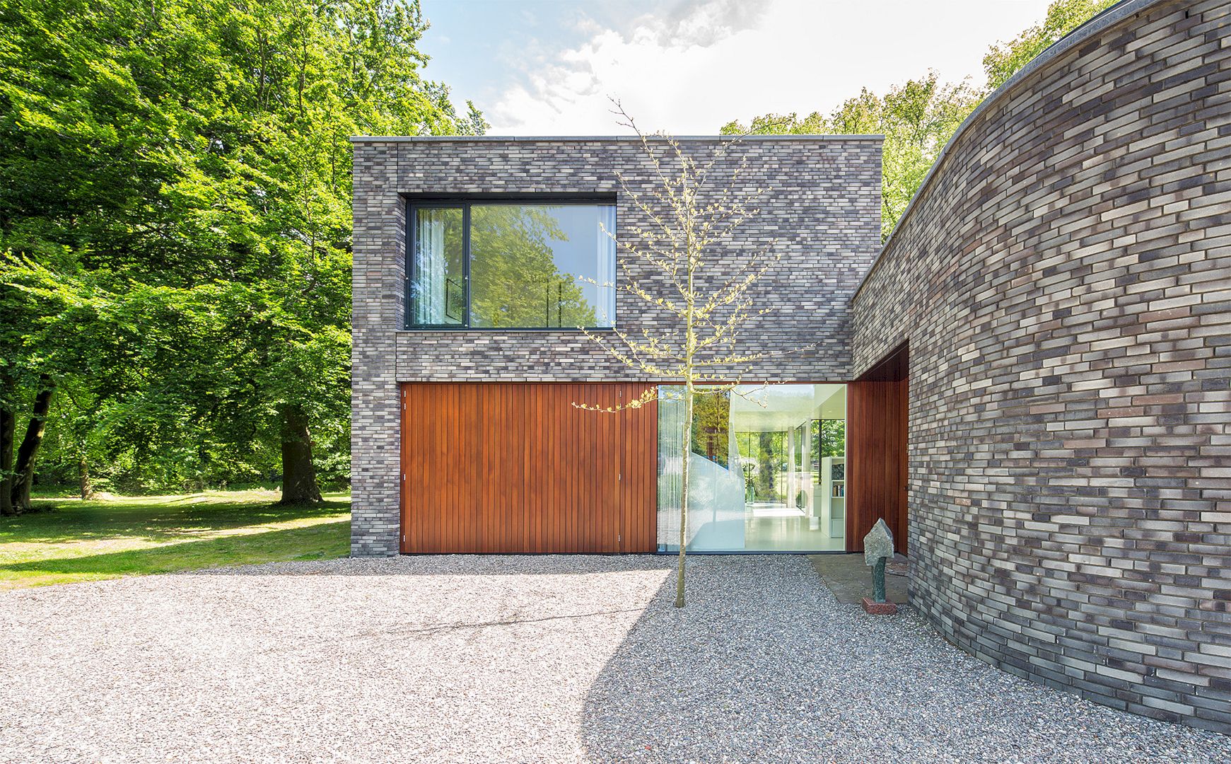CPO De Hallen Amsterdam: Tetris-Like Divided Block Design with Mirroring Panels and the Bloomframe Balconies
Finished in 2017, CPO De Hallen Amsterdam is a project of nine families where they unite all their different wishes in one housing block. With 1600 m² in size, the key to the design of this Tetris-like divided block is its unique differences. The building’s grandeur comes from the mirroring panels and the Bloomframe balconies. HofmanDujardin works for this project’s architecture and interior.




