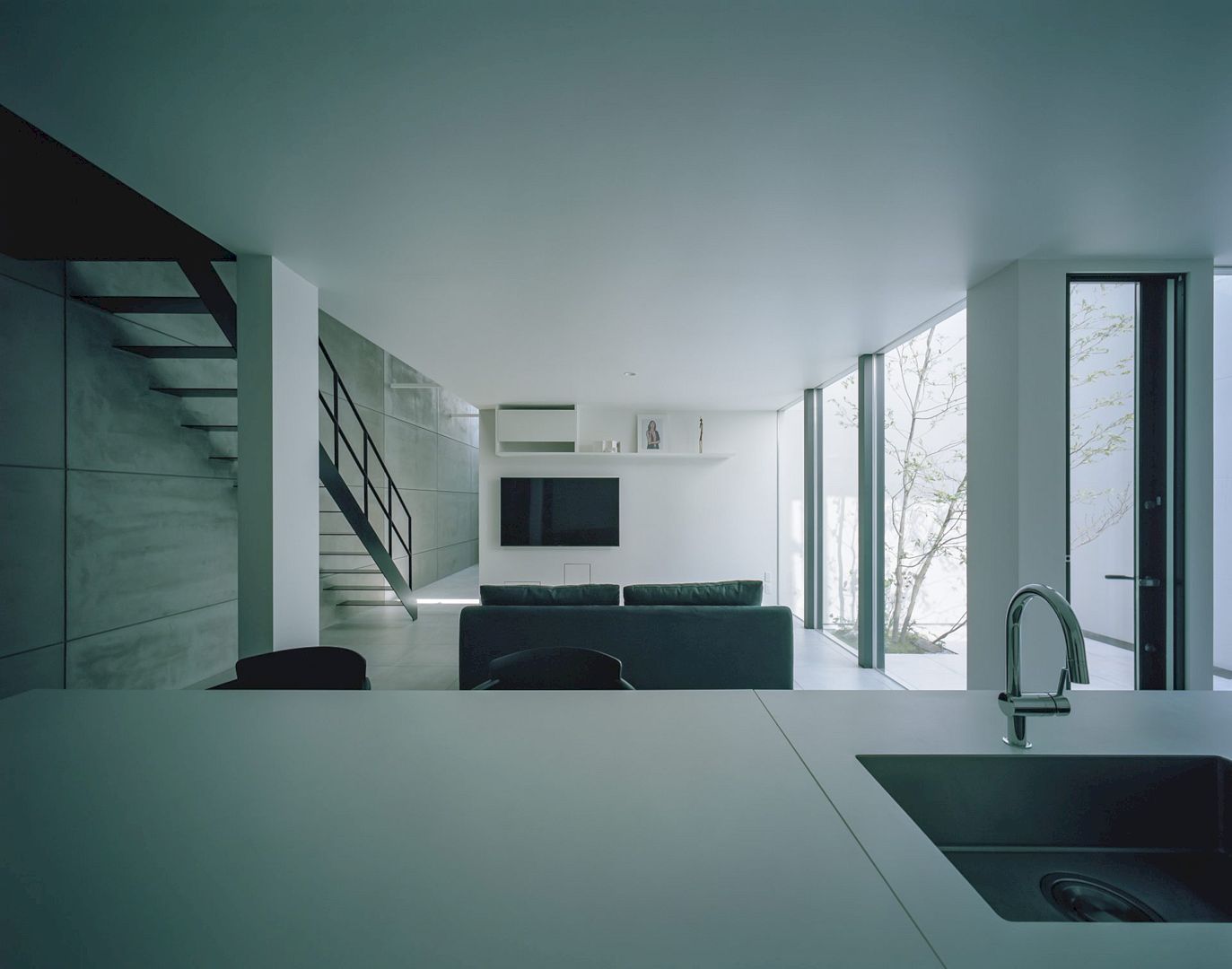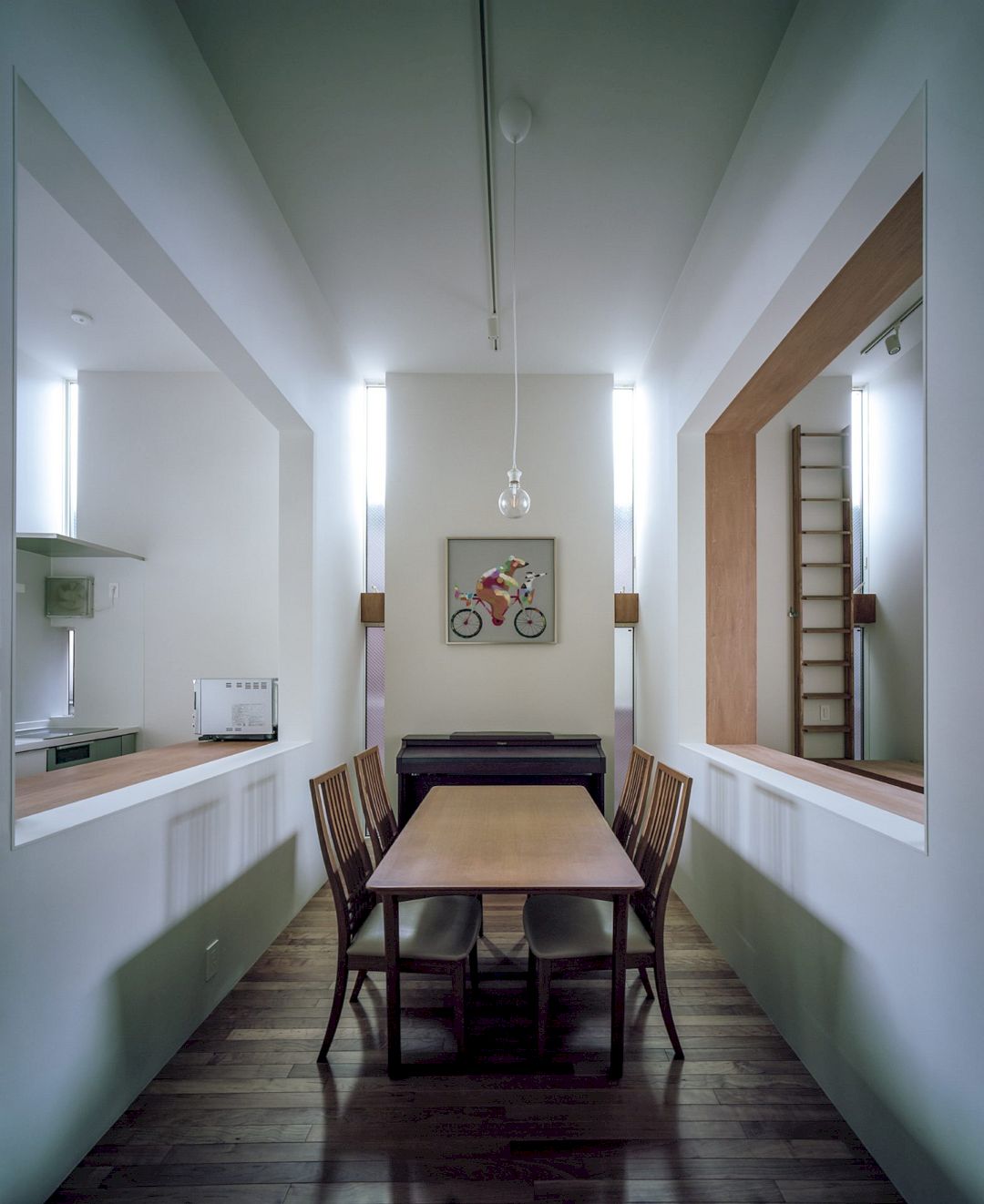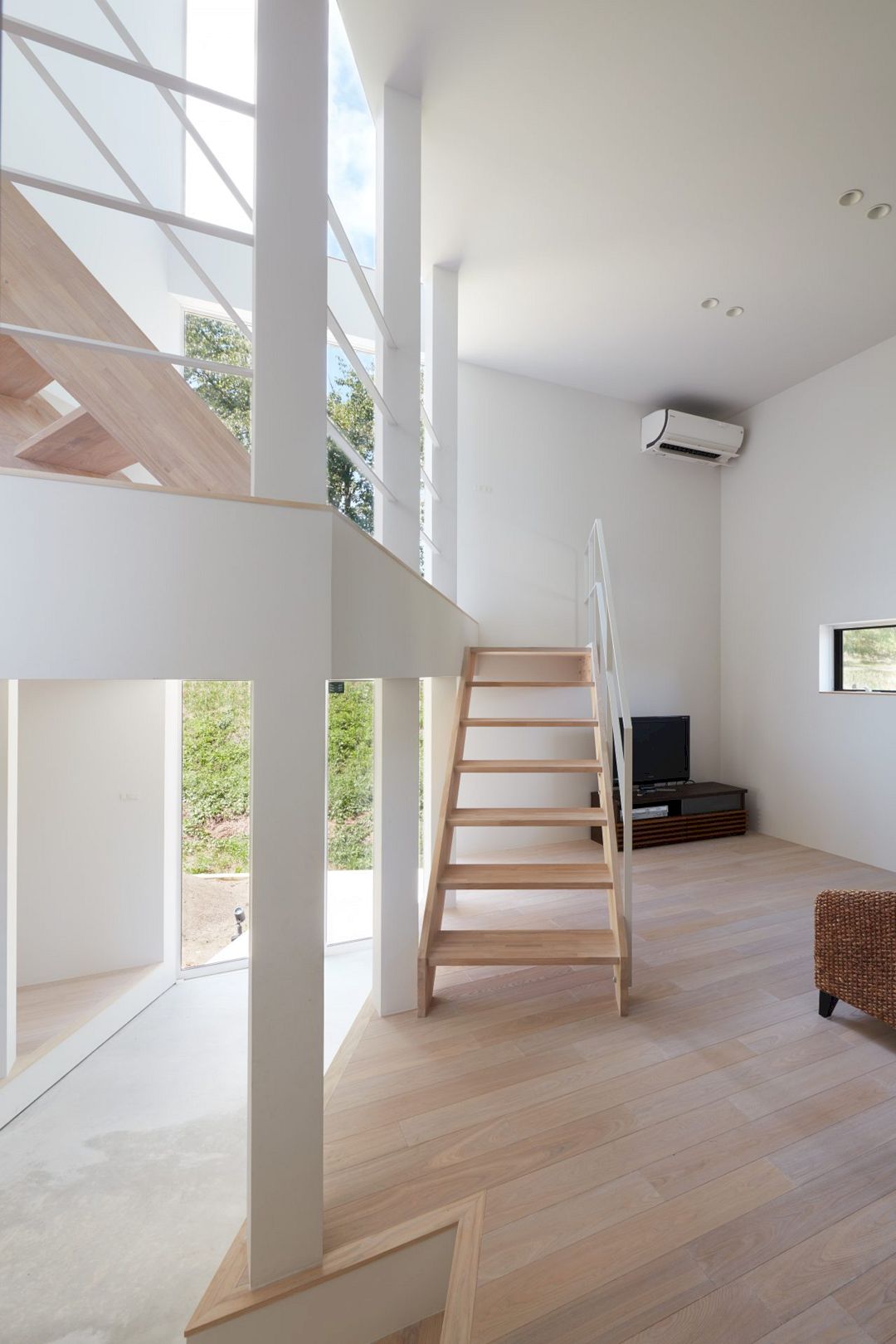House in Konohana: A Family House with Two Curved Walls
FujiwaraMuro Architects designed a residence in Osaka with curved concrete walls, creating 4 zones to subtly define public and private spaces, balancing openness and privacy.

FujiwaraMuro Architects designed a residence in Osaka with curved concrete walls, creating 4 zones to subtly define public and private spaces, balancing openness and privacy.

Situated in a suburban residential area, House in Hakusan is designed to blend seamlessly with the environment and accommodate the wind patterns typical of the Hokuriku Region.

Situated in a densely populated residential area, House in Nishinomiya has a narrow frontage but overlooks camphor trees in a shrine precinct across the street to the south. The client desired both privacy and appealing vistas.

The main strategy for this house is to incorporate natural light without sacrificing privacy. Courthouse in Kawachinagano is located in a challenging environment in Osaka Prefecture. Fujiwaramuro Architects includes a courtyard surrounded by two-story-high walls to achieve both privacy and natural light.

Located in Osaka Prefecture, House in Uehonmachi is a 2019 residential project designed by Fujiwaramuro Architects. It is a family home for a working couple who frequently work at home and live with their children. Gradations of functionality and natural light are created to achieve the client’s goals.

Designed for a couple with three children, House in Chikuma is a 2016 residential project completed by Fujiwaramuro Architects. It is a modern family home located beside a river in Nagano Prefecture. With ten levels in total, this house offers varied interior scenery.