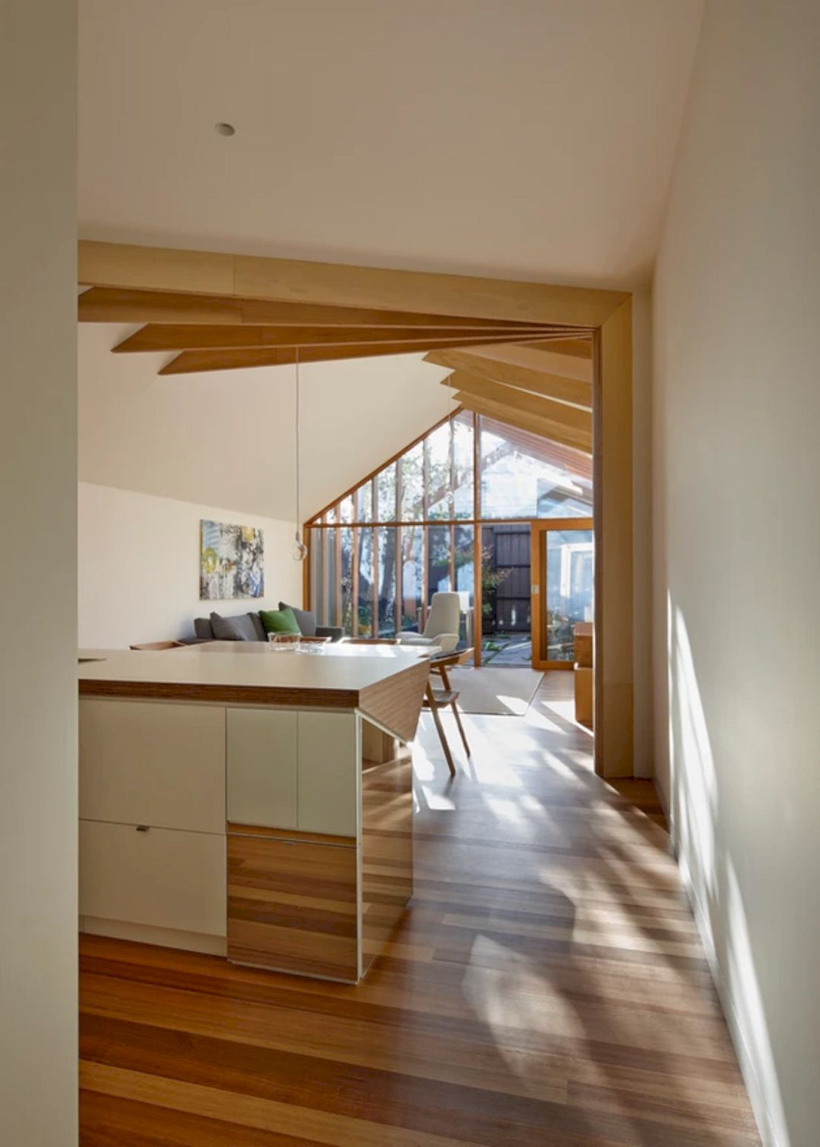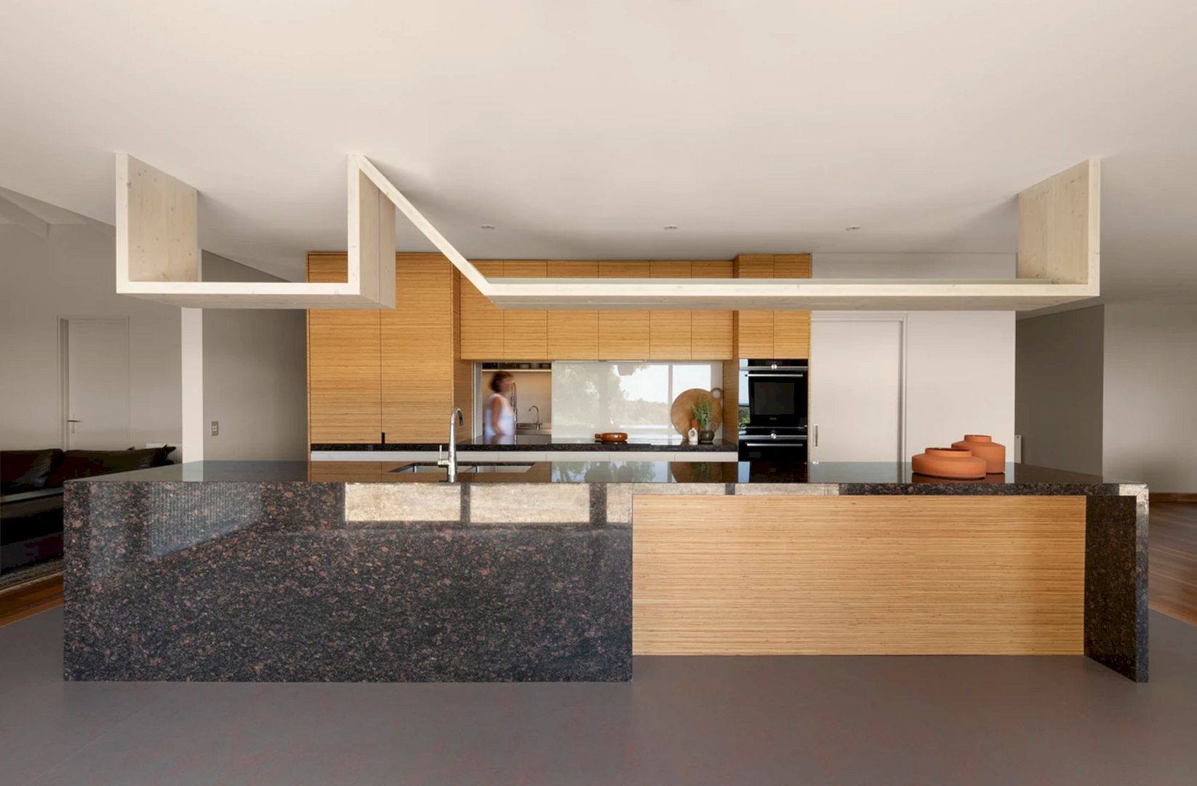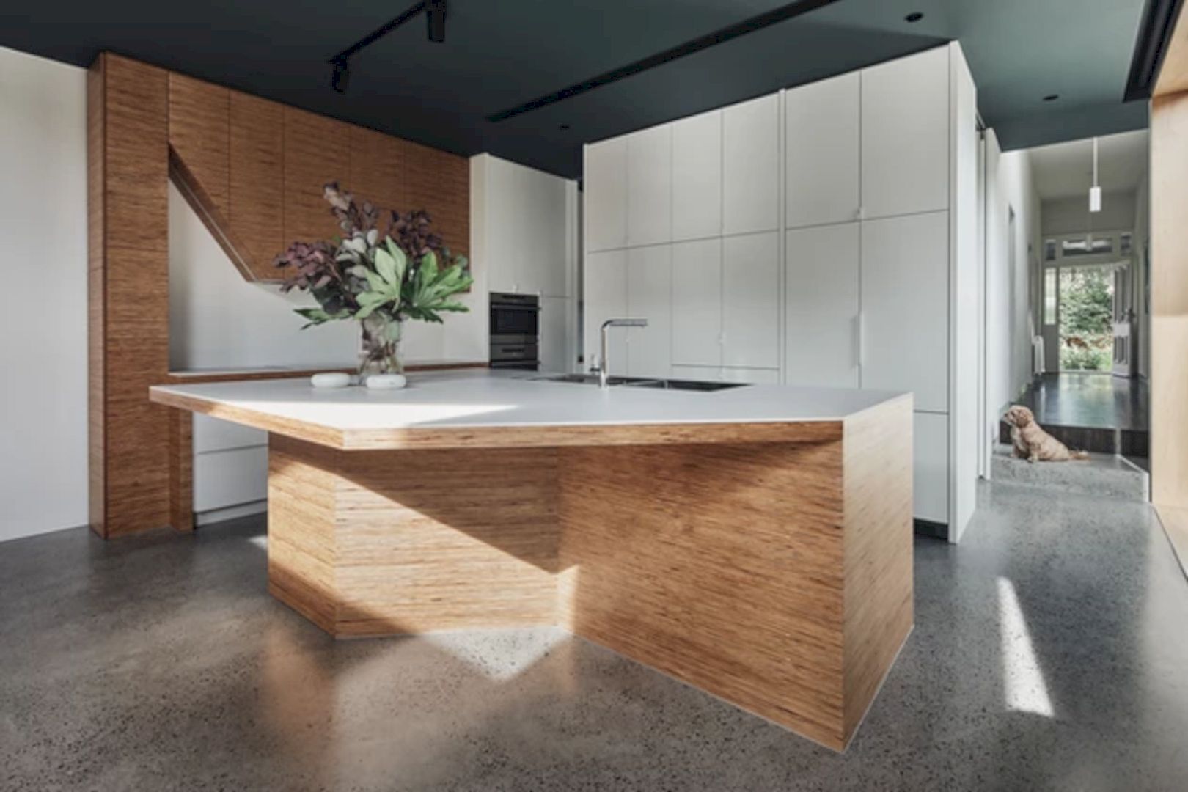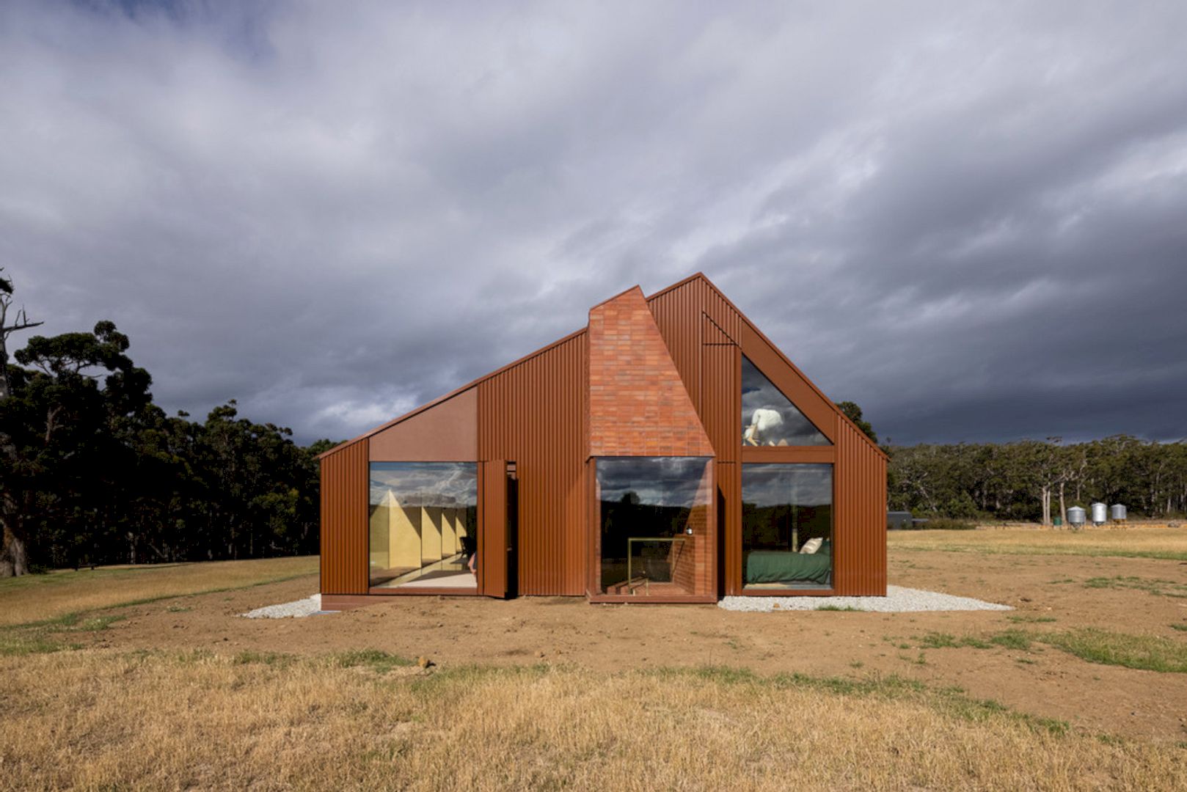Cross-Stitch House: Stitching the New to the Old with Timber Beams
Cross-Stitch House, situated in Melbourne, Australia, is a residential project created by FMD Architects in 2013. This single-storey terrace, nestled on a narrow 5m wide plot, underwent a comprehensive transformation. The task was to revamp the living and dining areas, reposition the bathrooms and original kitchen, and enhance natural light access in the main bedroom and living spaces. In addition, the project included the refurbishment of the house’s existing Victorian eastern end, which features two bedrooms.



