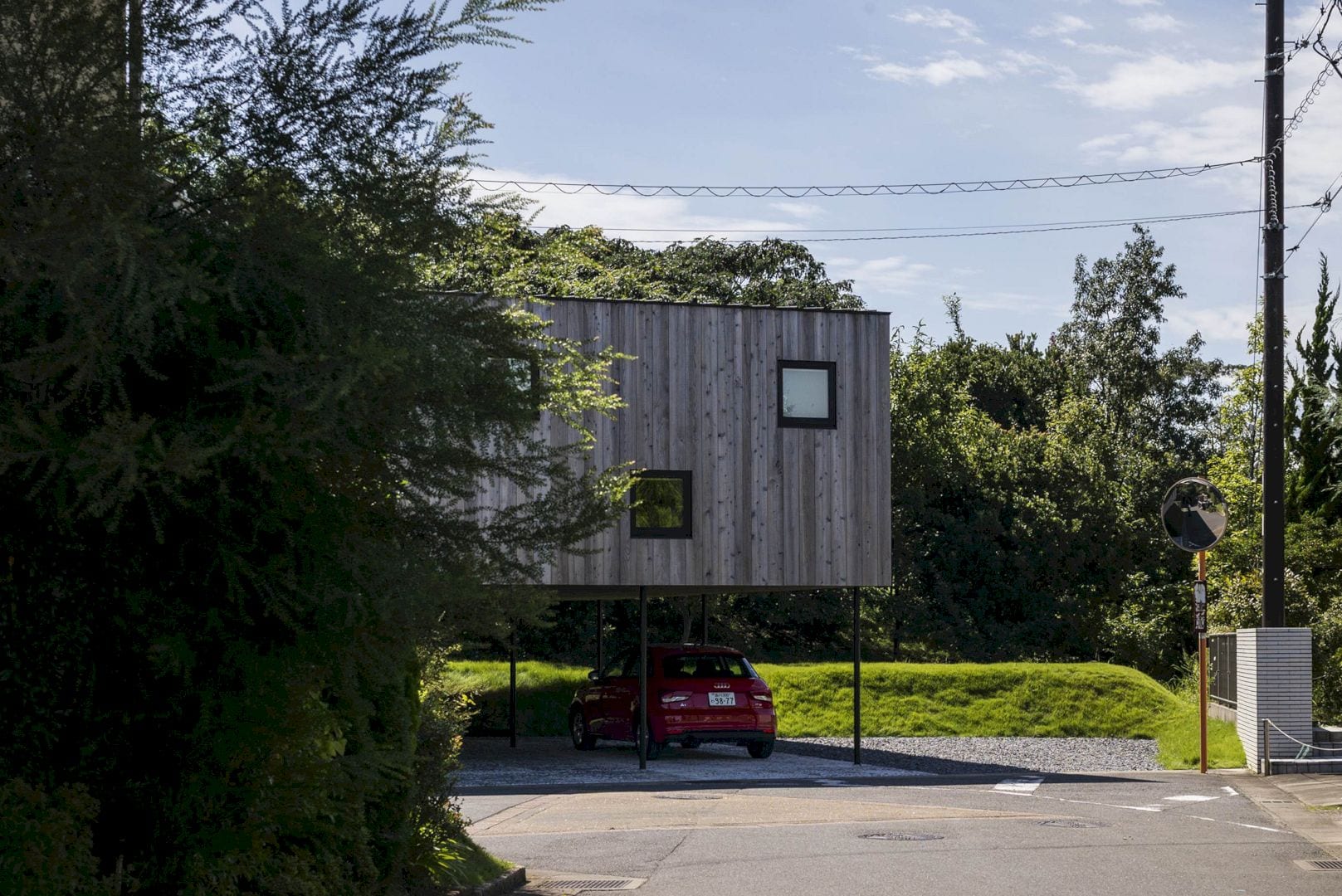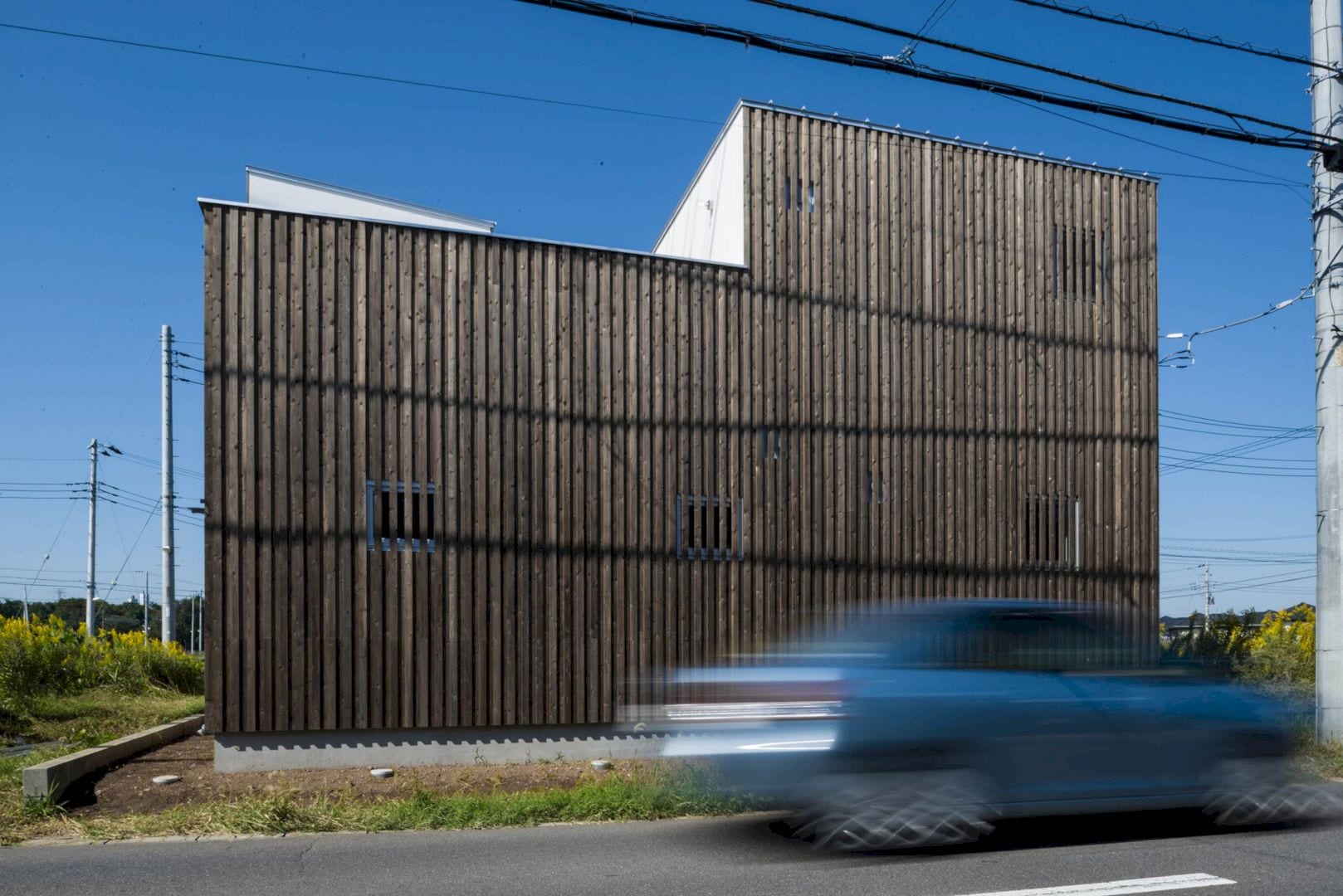S House in Chiba: A Detached House with A Simple Volume and Stairwell as the Main Pivot
It is a 2015 residential project of a detached house by Florian Busch Architects. S House in Chiba sits at the end of a town behind Tokyo’s suburbs with 188 m² in size. It has a simple volume and also a stairwell behind the entrance door of the house that becomes the house’s main pivot. This project is started in 2011 with the use of timber for its structure.

