XBOX Family Sports Center: A Revolutionary New Trend in Sports Spaces
The XBOX Family Sports Center in Shanghai offers 30+ activities in a futuristic, industrial-inspired space, blending sports, socializing, and Gen Z aesthetics.

The XBOX Family Sports Center in Shanghai offers 30+ activities in a futuristic, industrial-inspired space, blending sports, socializing, and Gen Z aesthetics.

The Team Value Pan-Home Furnishing Showroom, a 3,000-square-meter space in Shiwan, China, is a cutting-edge material library showcasing innovative products from global markets. Completed in three months, it features a two-story central exhibition space, QR-coded materials, and a sculptural staircase. The design blends straight and curved lines, optimizing functionality and aesthetics, with a focus on paint-free materials and seamless integration of various textures and colors.

Designer Fang Lei renovates director’s home in Shanghai, blending minimalism with futuristic elements. Open layout, custom features, and artistic touches create a personalized living space.

The way humans work has continually evolved, from traditional modular cubicles to modern open collaborative spaces. The new office of Shanghai Transaction Succeed Industrial Investment, located at Shanghai Yuejie Expo Park, reflects this evolution. Designed by the One House team under the leadership of founder Fang Lei, the office features a contemporary, minimalist, smart, and efficient, incorporating various work scenarios to create a “borderless, parallel workspace”.
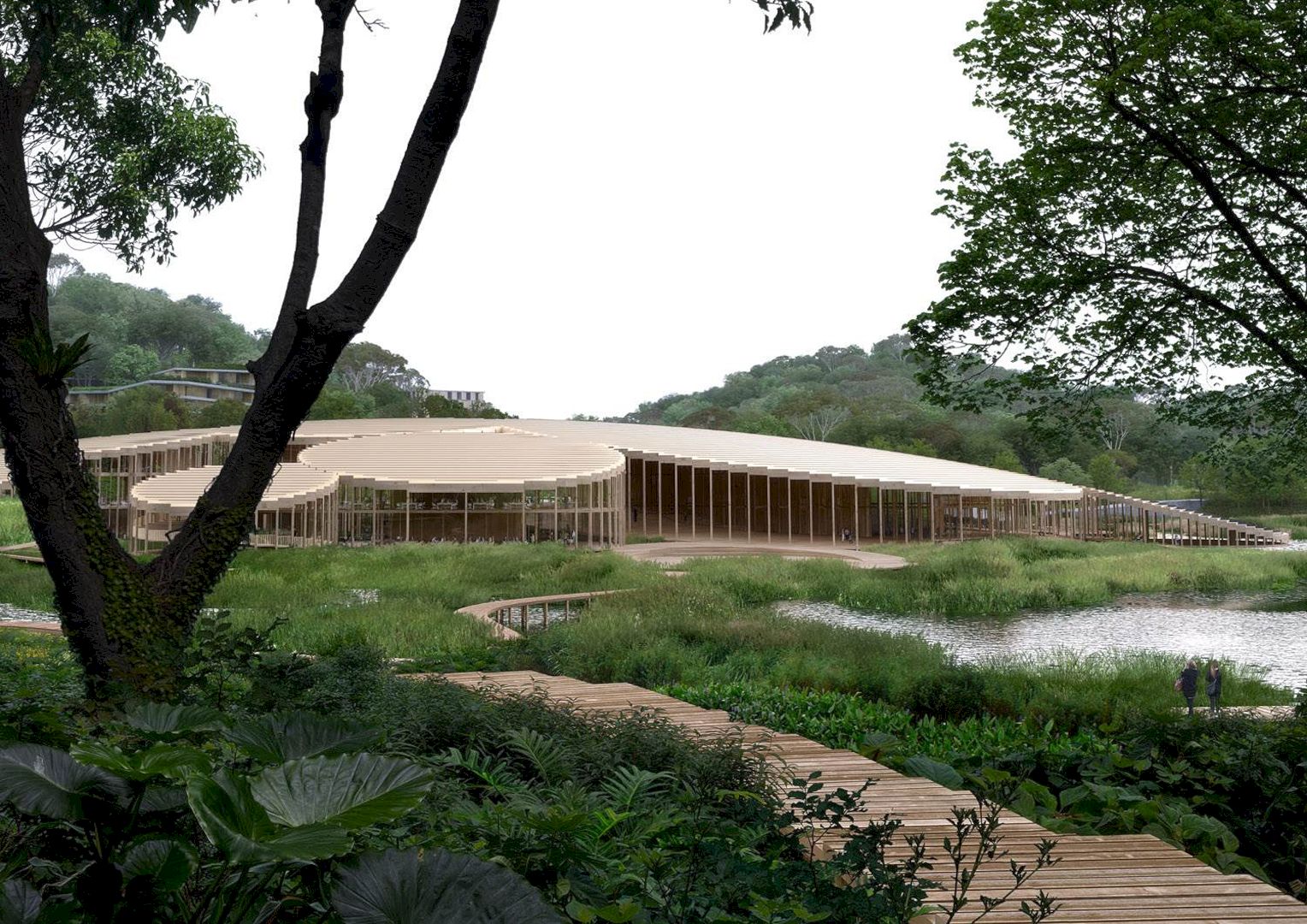
Shenzhen Guangming Scientist Valley, designed by Mecanoo, Meng Architects, and Lola Landscape, won a prestigious international design competition. Establishing the first national science center in the Greater Bay Area is the project’s ambitious goal.
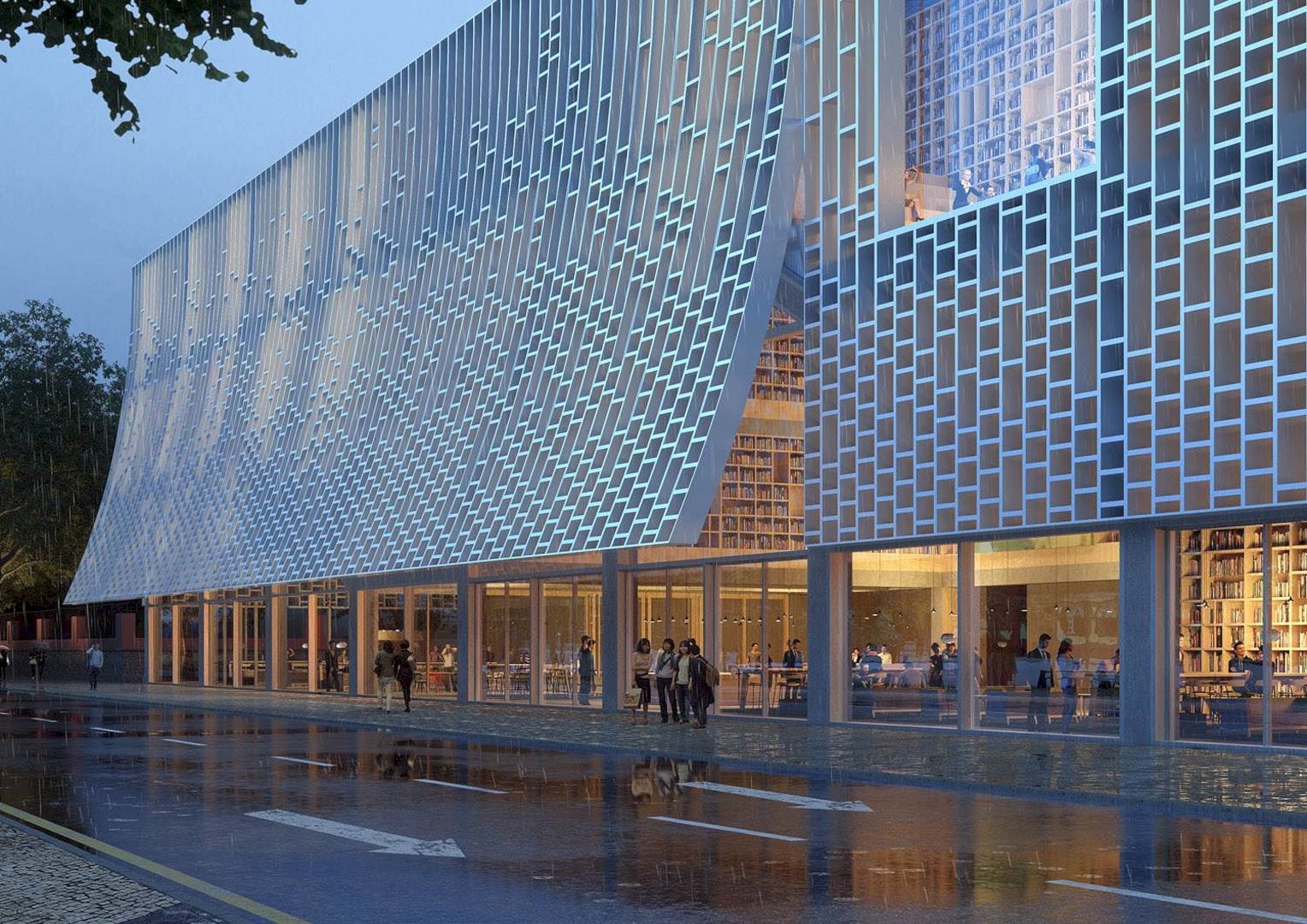
This 15,000 m2 ongoing project offers an awesome library that will provide a forward-thinking platform for influencing its surroundings. This new library building will be located by the Tap Seac square in the historical center of Macau, situated on the site of the former Hotel Estoril. Started in 2020, Macau Central Library is designed by mecanoo with a facade inspired by the former modernist design of the hotel.
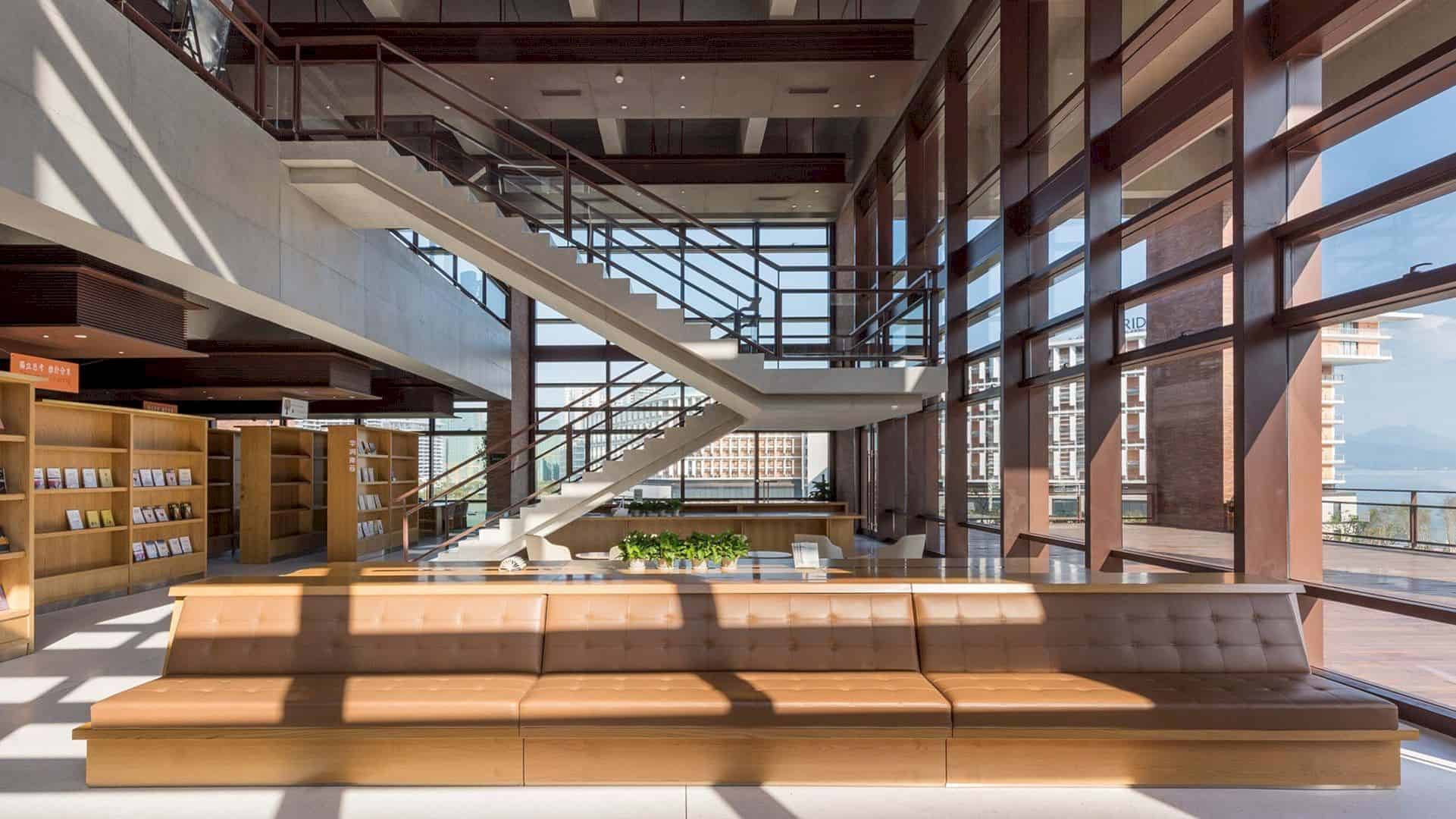
A masterplan for Xiao Jing Wan has been designed by Foster + Partners, including a University campus for China Resources. This region is a coastal urban development located to the east of Shenzhen, China. Xiao Jing Wan University offers an awesome project with 55,000 m² in size and a specially designed clay brick for the structure.
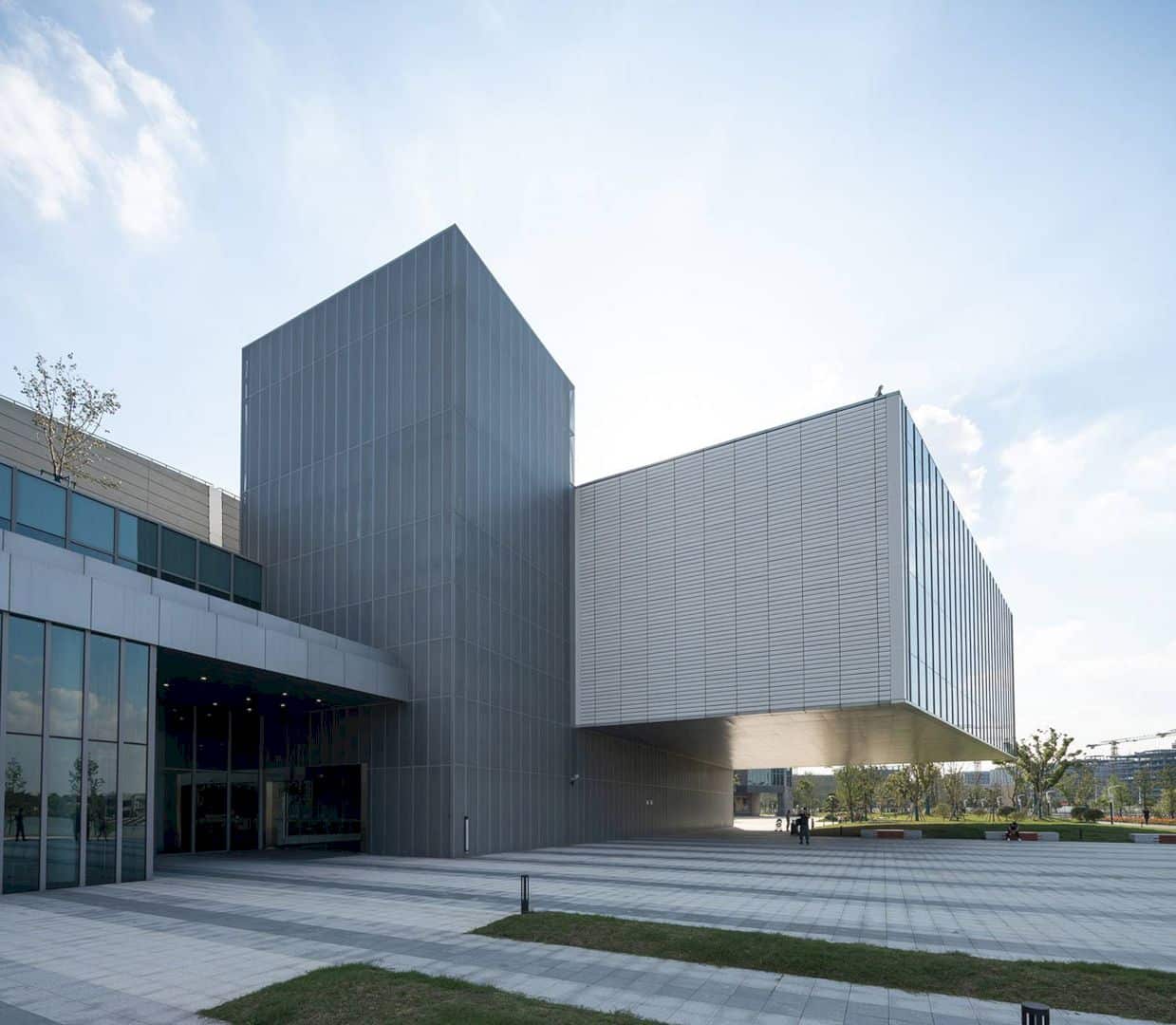
Located in Shanghai with 108,000 SF in size, Minhang Museum is part of the Minhang District’s Qibao Culture Park Development. This museum will be a forum for civic engagement, designed by Gluckman Tang and completed in 2018. The museum building has a landscaped roof that provides a public space with a stunning park view.
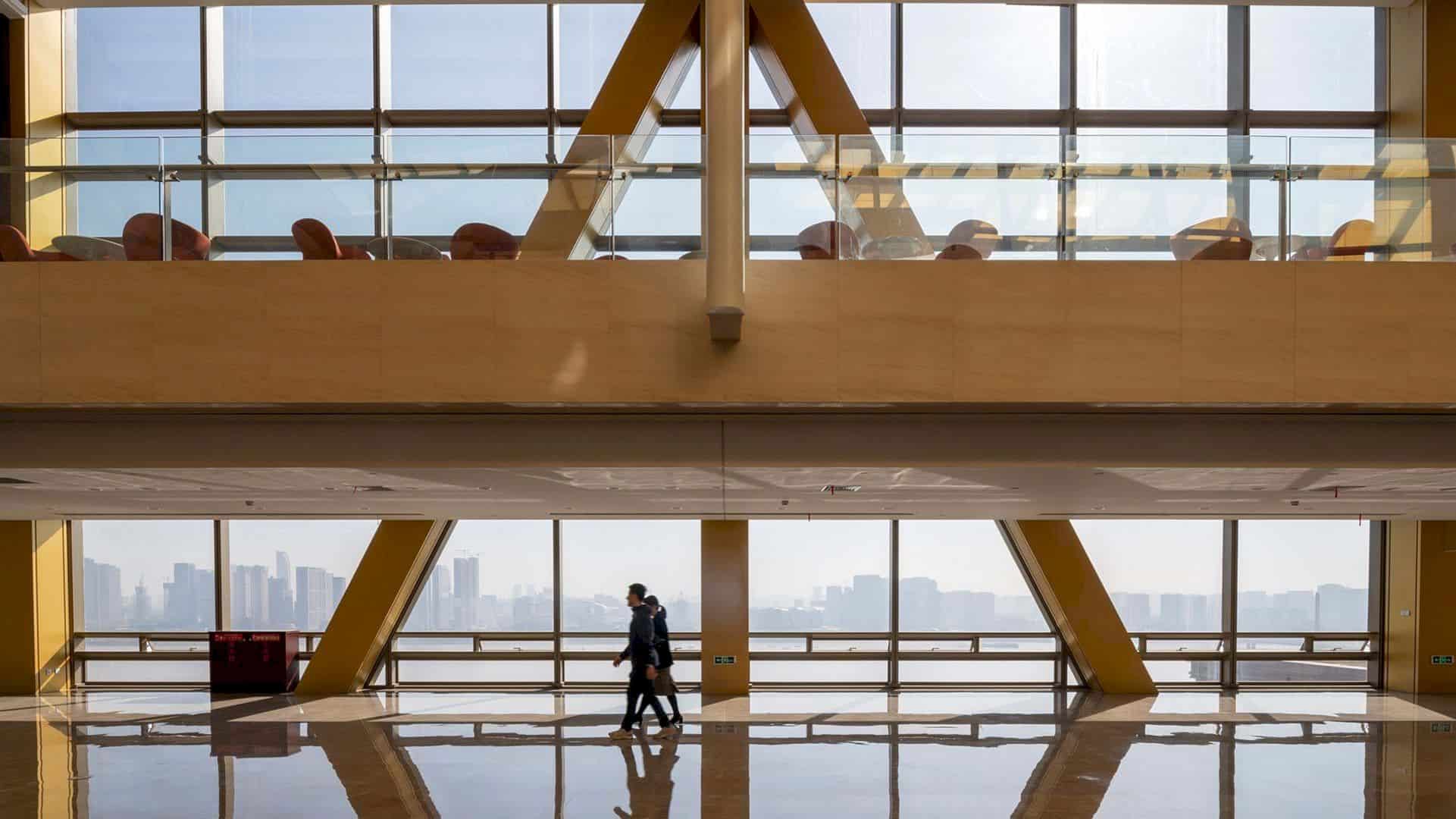
Designed by Foster + Partners for China Citic Bank Hangzhou Branch, this headquarters tower has a prominent location in Hangzhou. Citic Bank Headquarters is 100 meters high with a diagonally-braced structure and also and is characterized by a striking geometric form. There is also a 30-meter-high A-frame canopy at the base of the building that stretches 72 meters across the ground floor for a dramatic entrance experience.
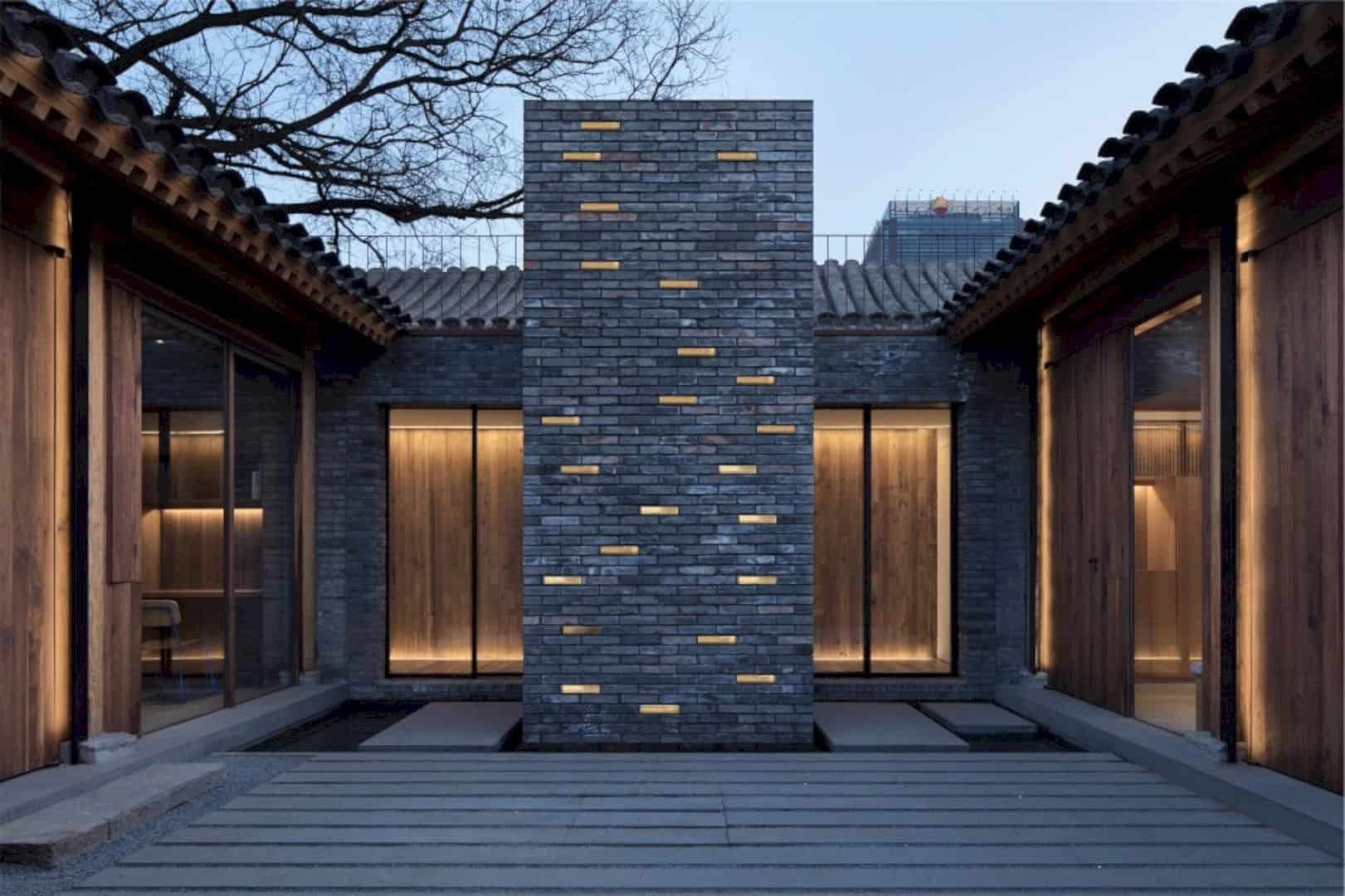
Located in Beijing, China, White Pagoda Temple Hutong Courtyard Renovation is a renovation project of a traditional courtyard house. The goal is to transform an old and shabby courtyard into a desirable courtyard house for homestay. Designed by B.L.U.E. Architecture Studio, this project also turns out this house into a living space that suitable for the contemporary lifestyle of the young generation.
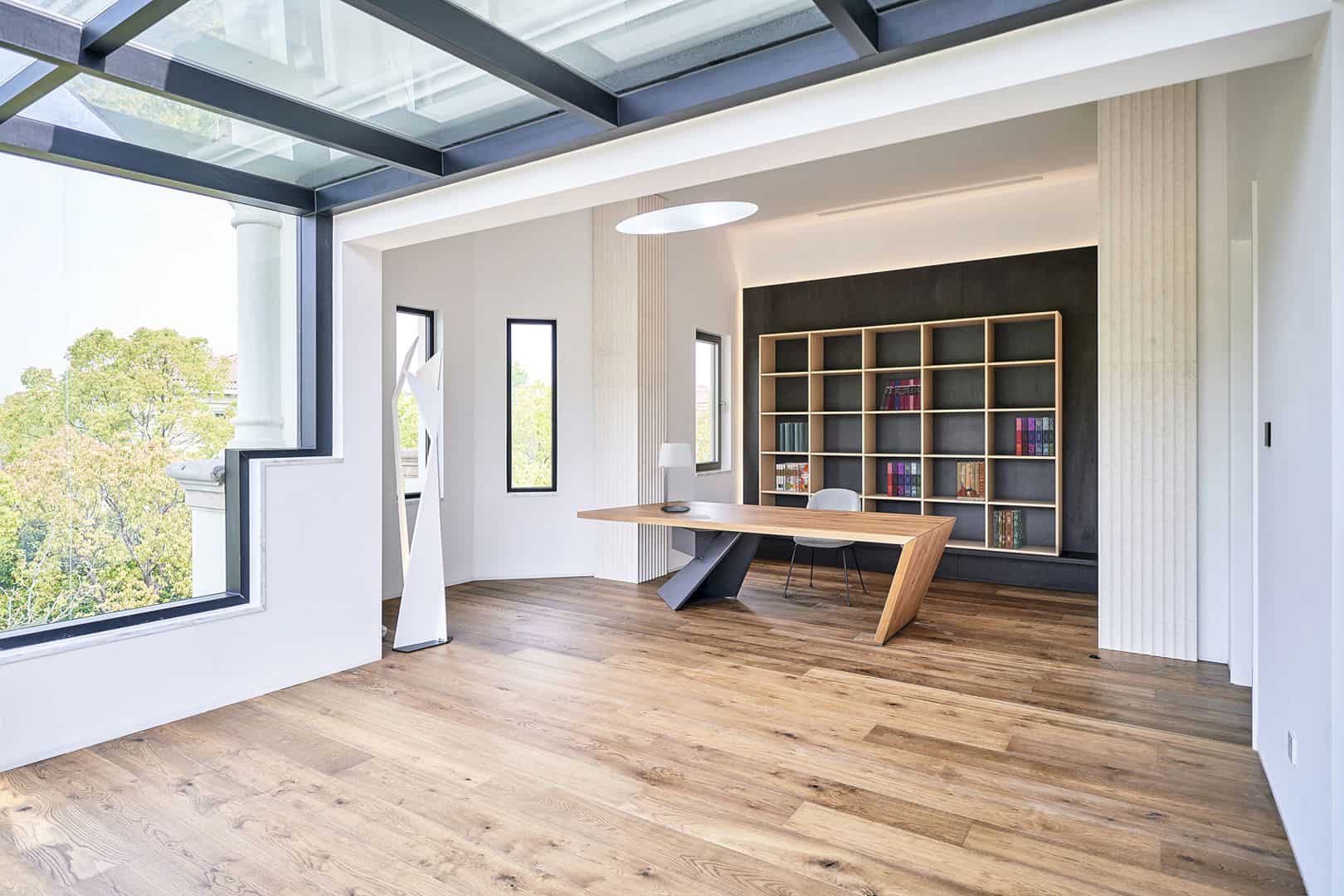
Started in 2019 and finished in 2020, this single-family residence comes as a perfect retreat from the stresses of modern life. VILLA UYUNI is located in Shanghai and designed by Young H Design. The final result of this awesome project is a building with a minimalist interior and a unique character.