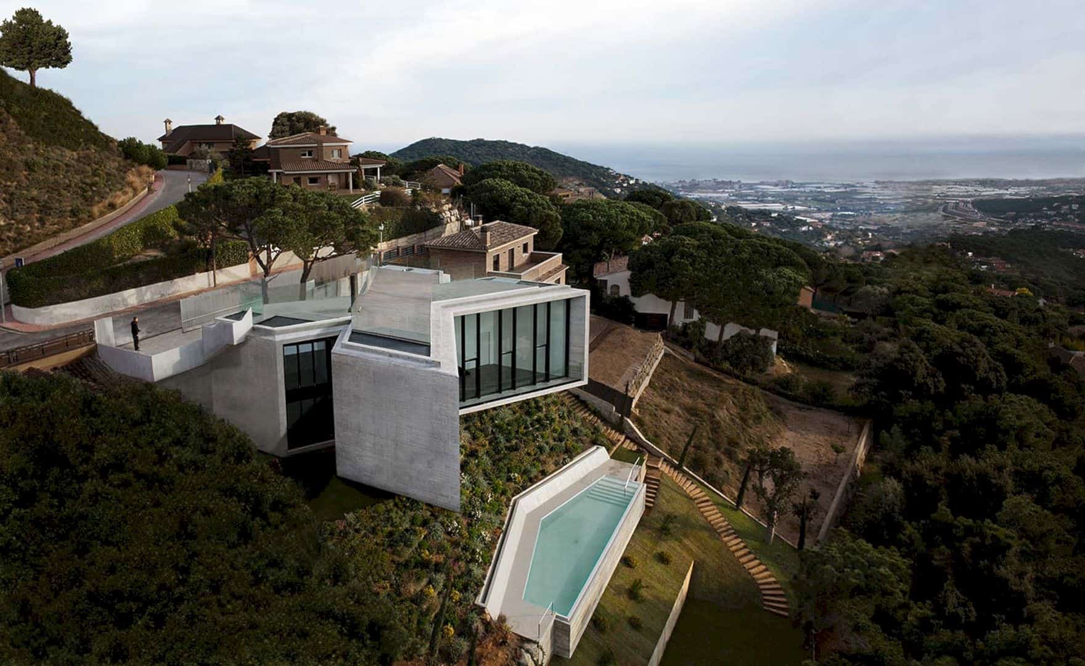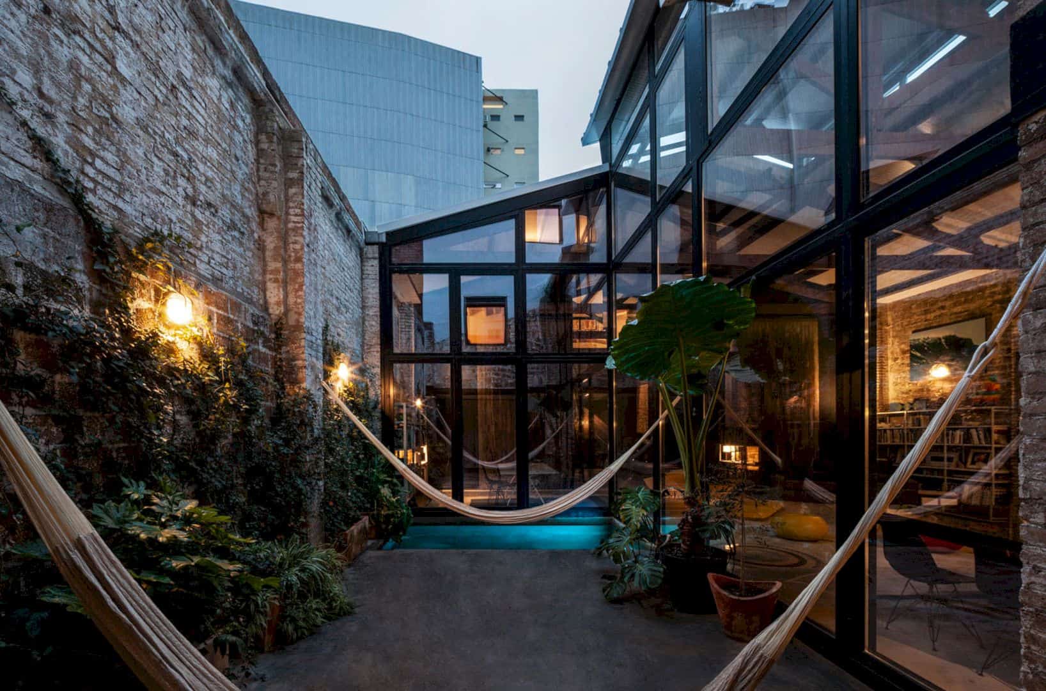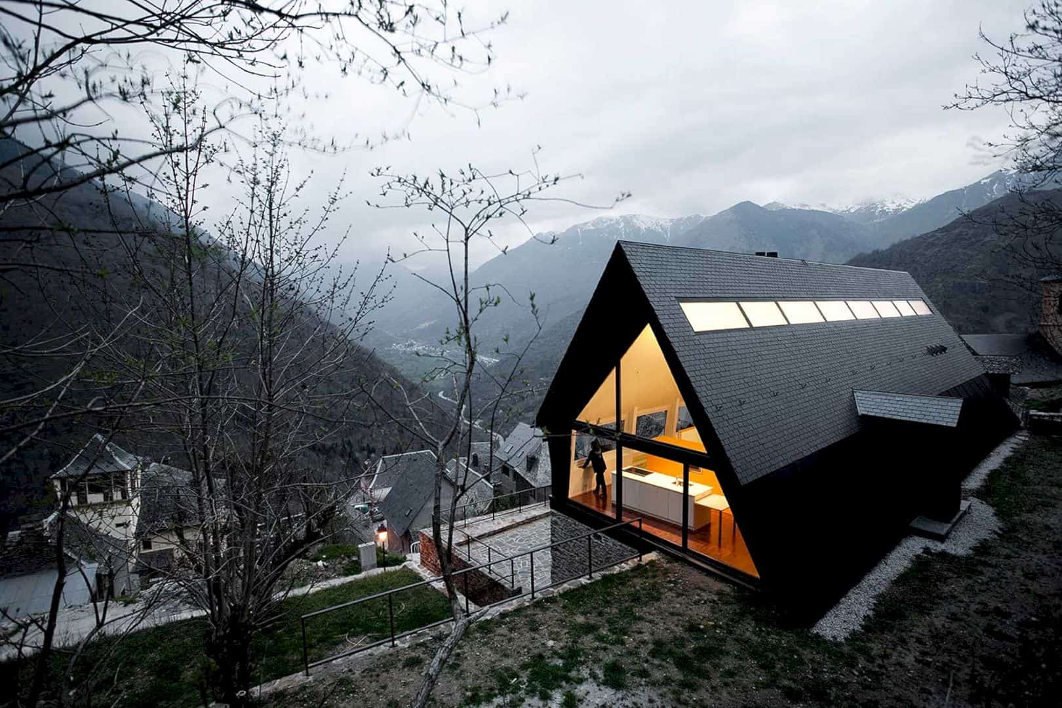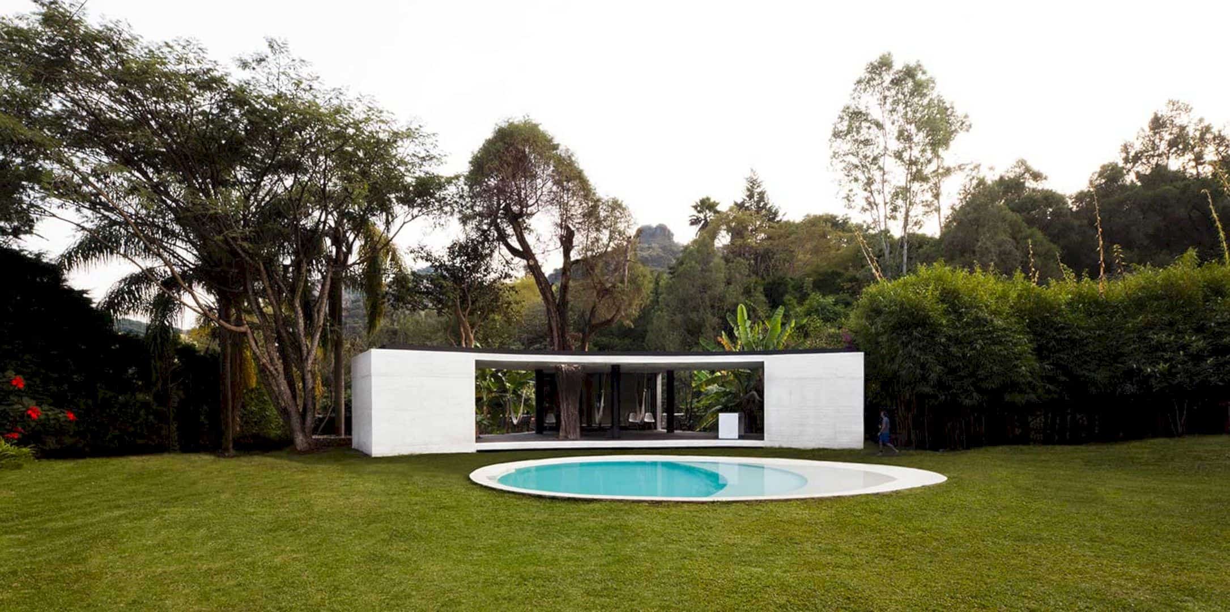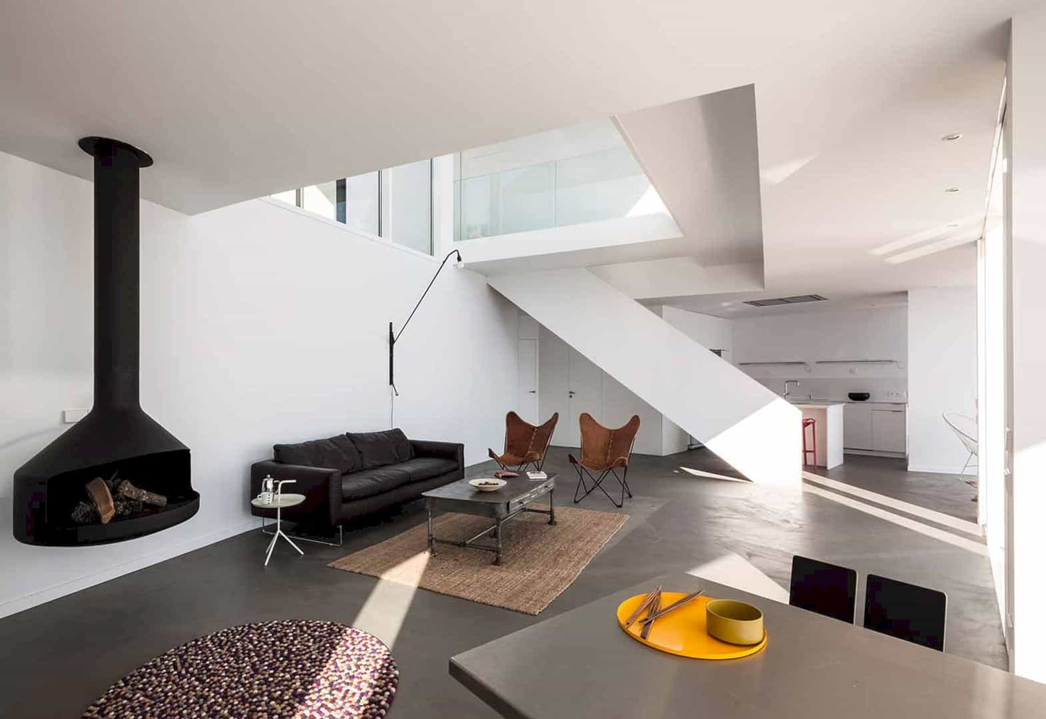X House: A Constructive Exploration with A Unique Form and Remarkable views
It is also possible to project continuous 6m high walls with this technique, without the need to use a two-sided formwork. X House is a living expression of the specific technique and it also accumulates in its skin the continuous and diverse knowledge acquired within the construction process.
