Hotel Gault: The Conversion of A Commercial Building into A Thirty-Room Hotel
The light concept of Hotel Gault can be seen from the skylight on this hotel roof. The clear glass is used to let the natural light comes through.
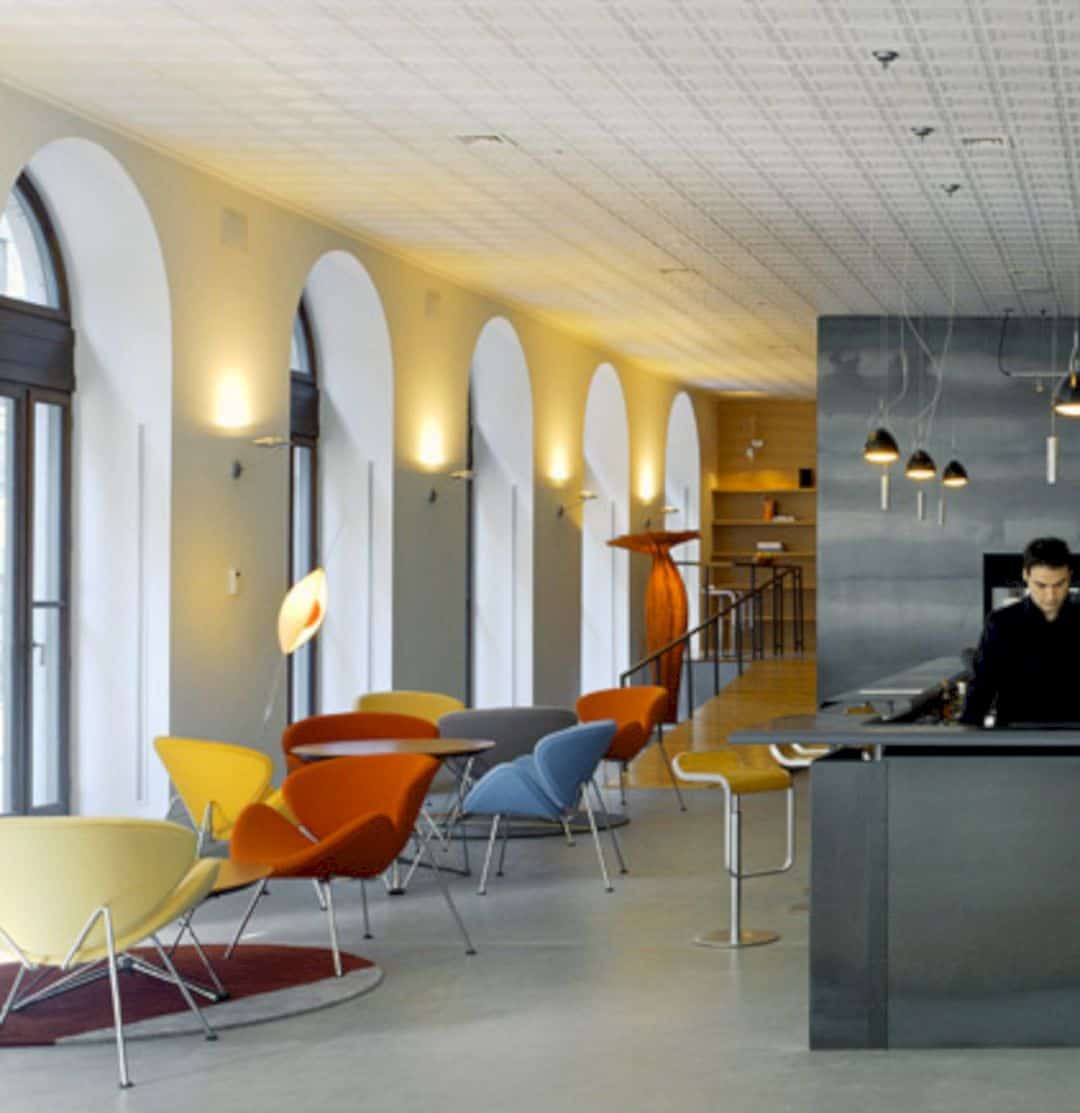
The light concept of Hotel Gault can be seen from the skylight on this hotel roof. The clear glass is used to let the natural light comes through.
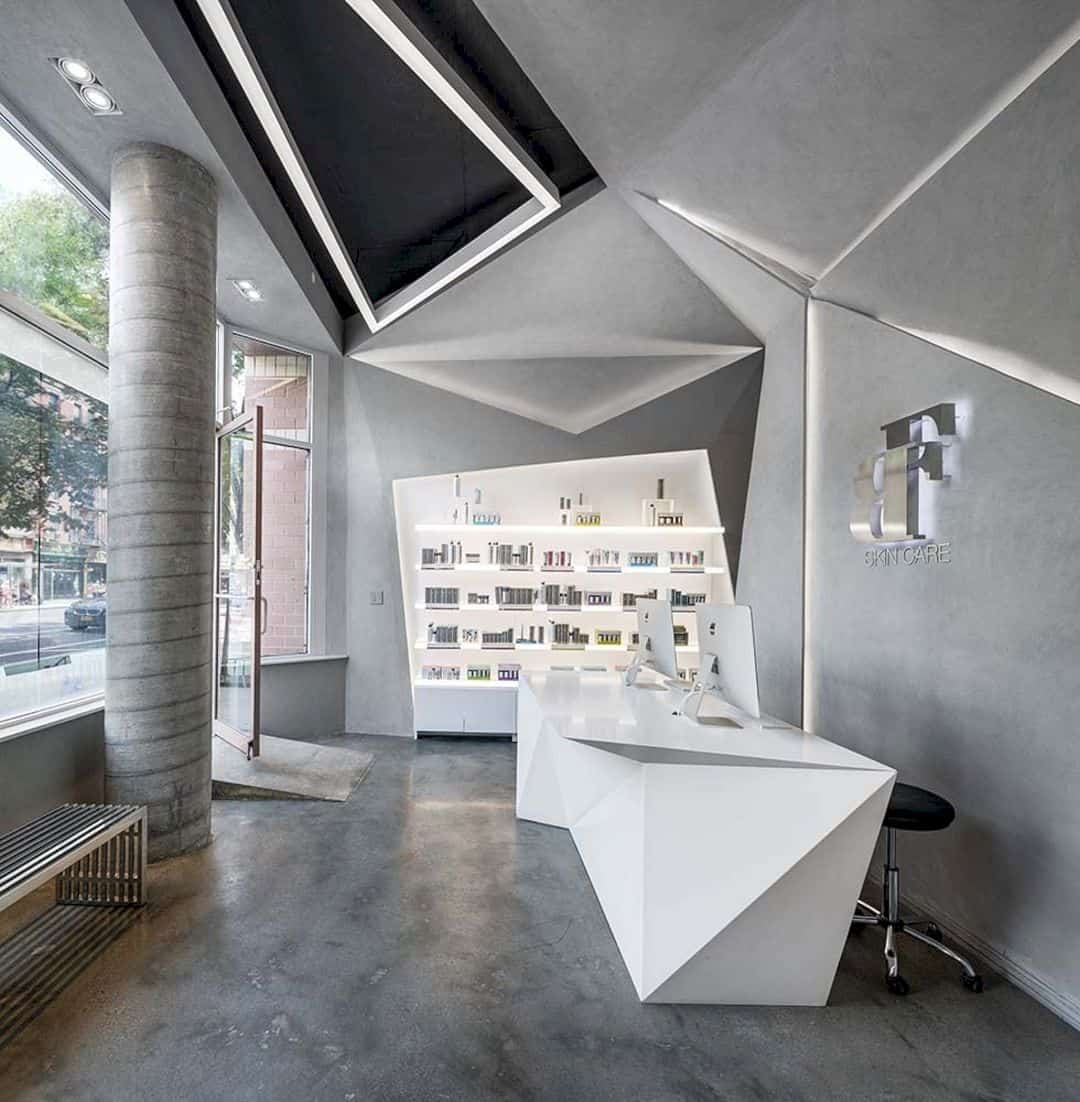
This awesome retail space called Body Factory Midtown is really eye-catching for Dermalogica.
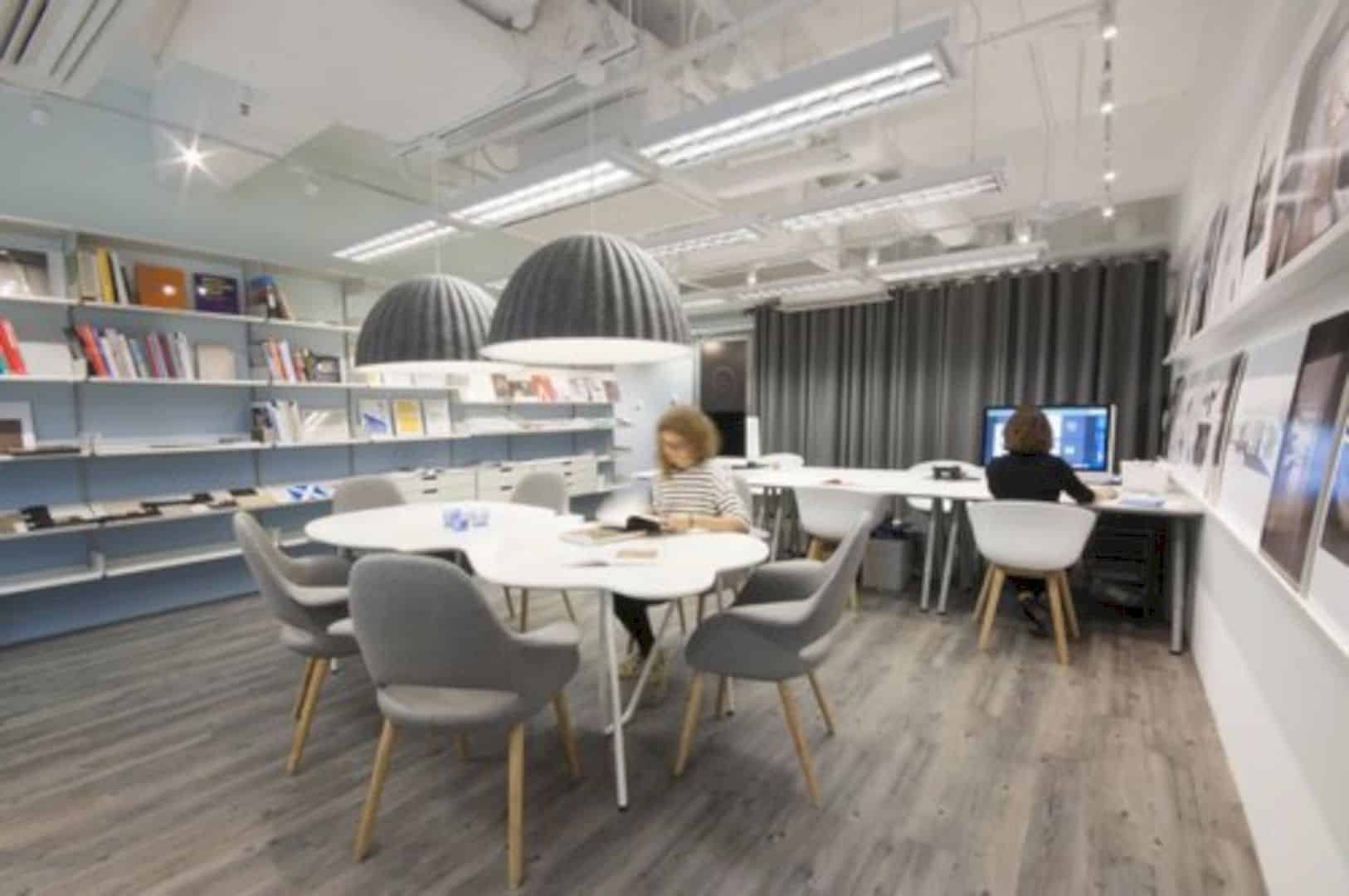
Bean Buro Team tries to make the best office space with a fun feeling based on the budget and speed. That’s why they use a large of pre-fabricated elements to reduce the site construction time.
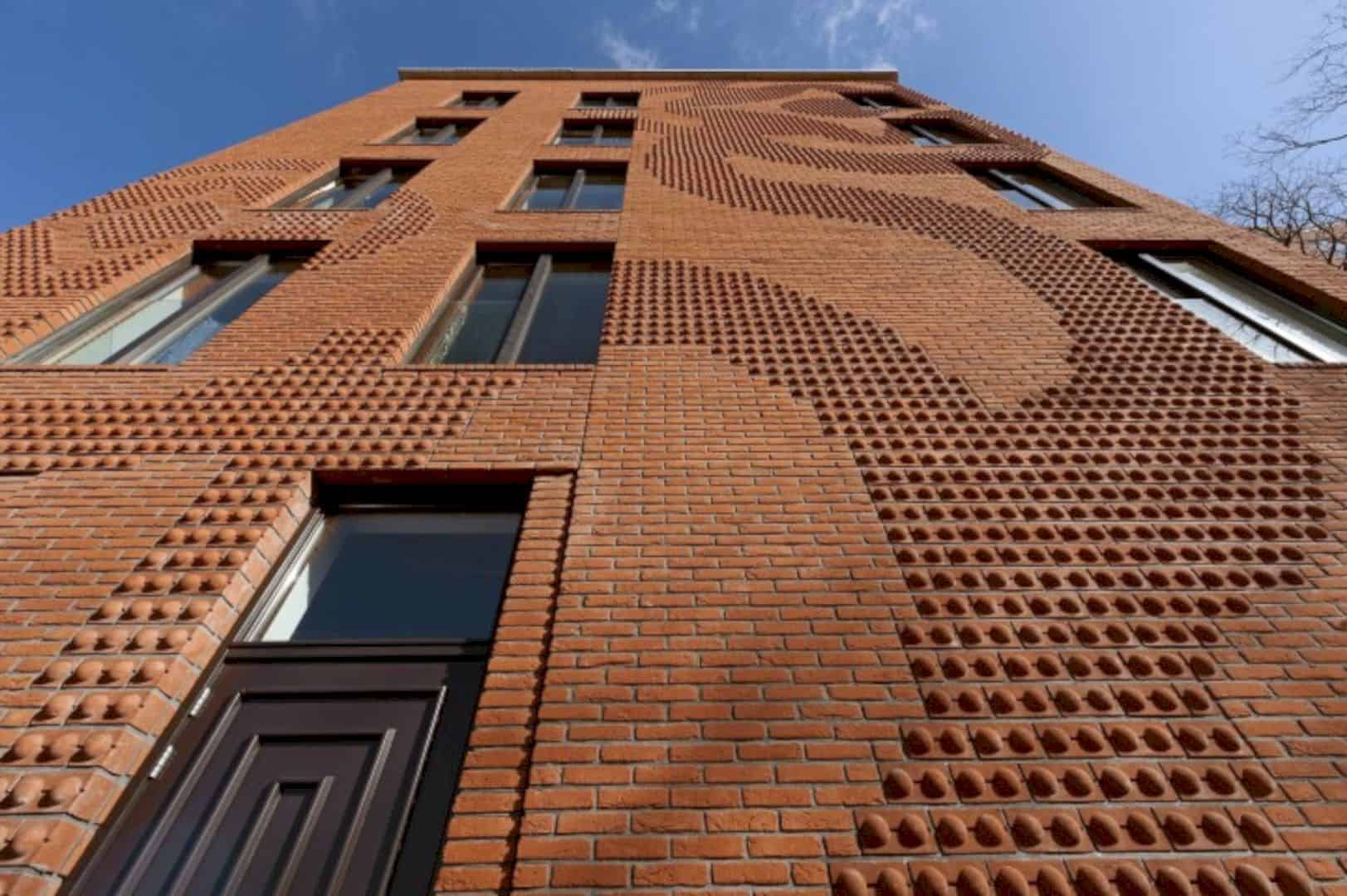
The landscape view is created well by the bricks on the building. Besides the building design, Drost + van Veen also built the best facilities for every apartment.
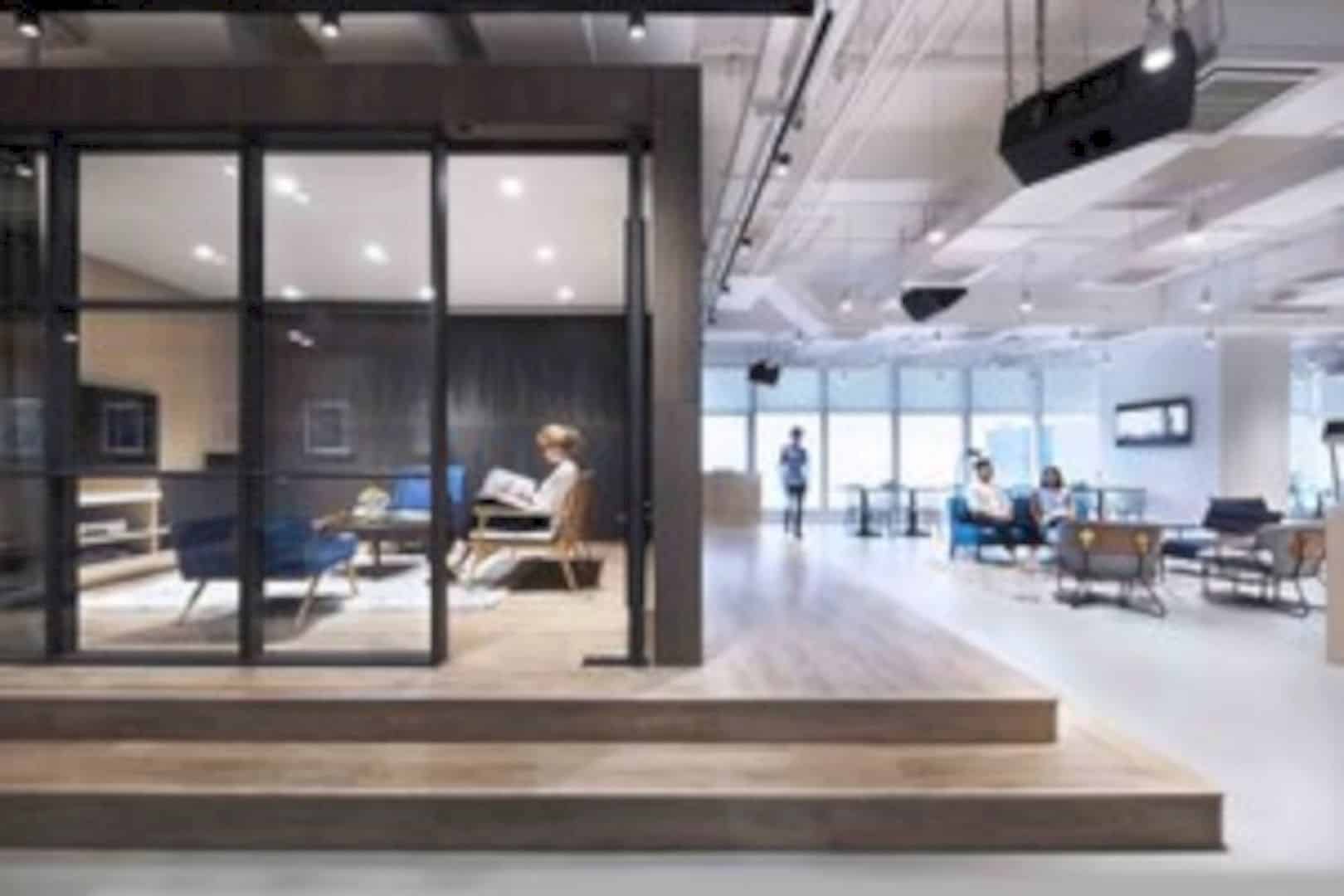
Warner Music in Hong Kong provides a social hub in a form of an open, café-like space that functions as a welcoming area for guests as well as an informal workspace for the staff.
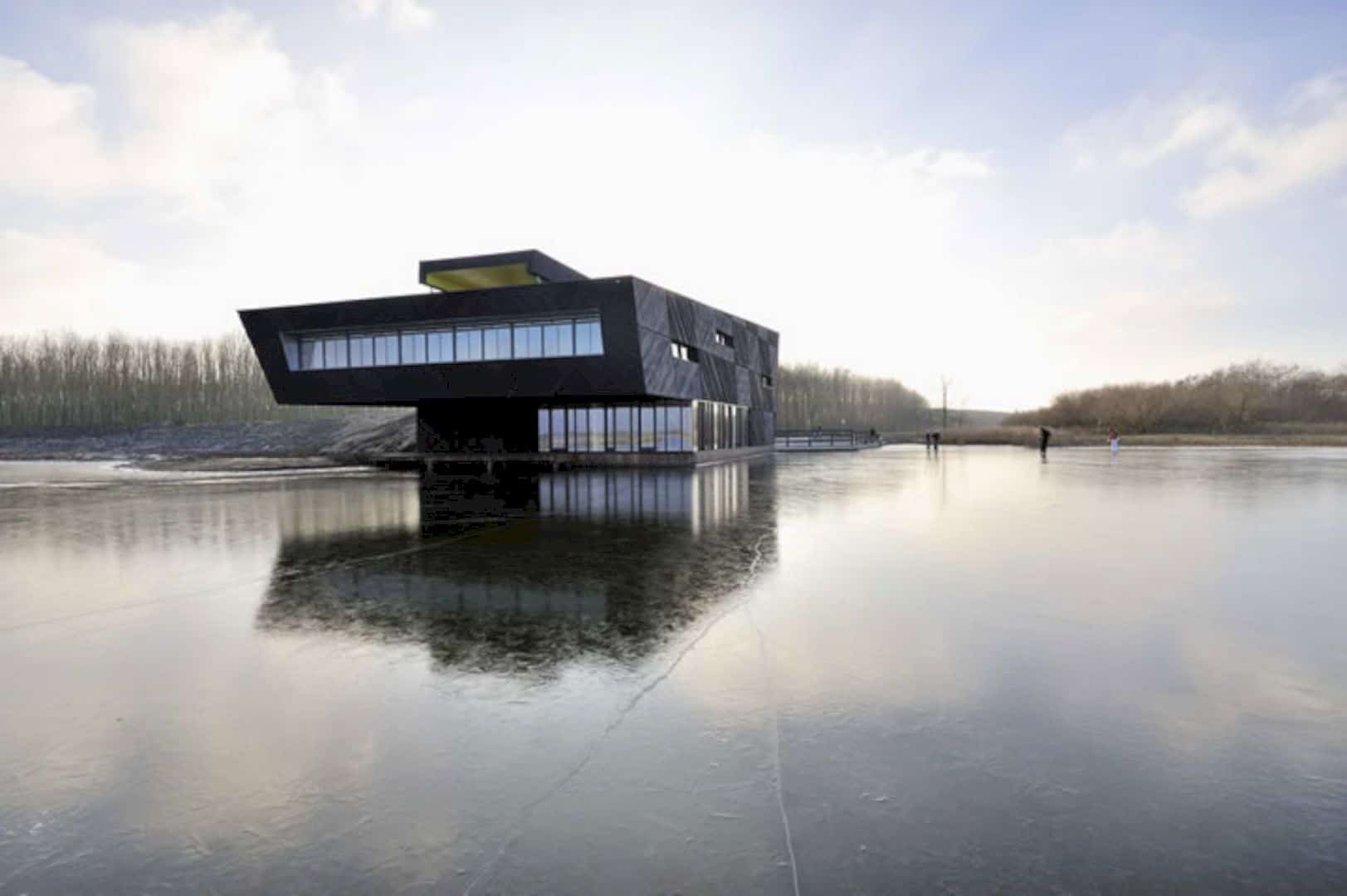
This nature education center is situated in one of Europe’s unique nature reserves called ‘The Osstvaadersplassen’ in Almere.
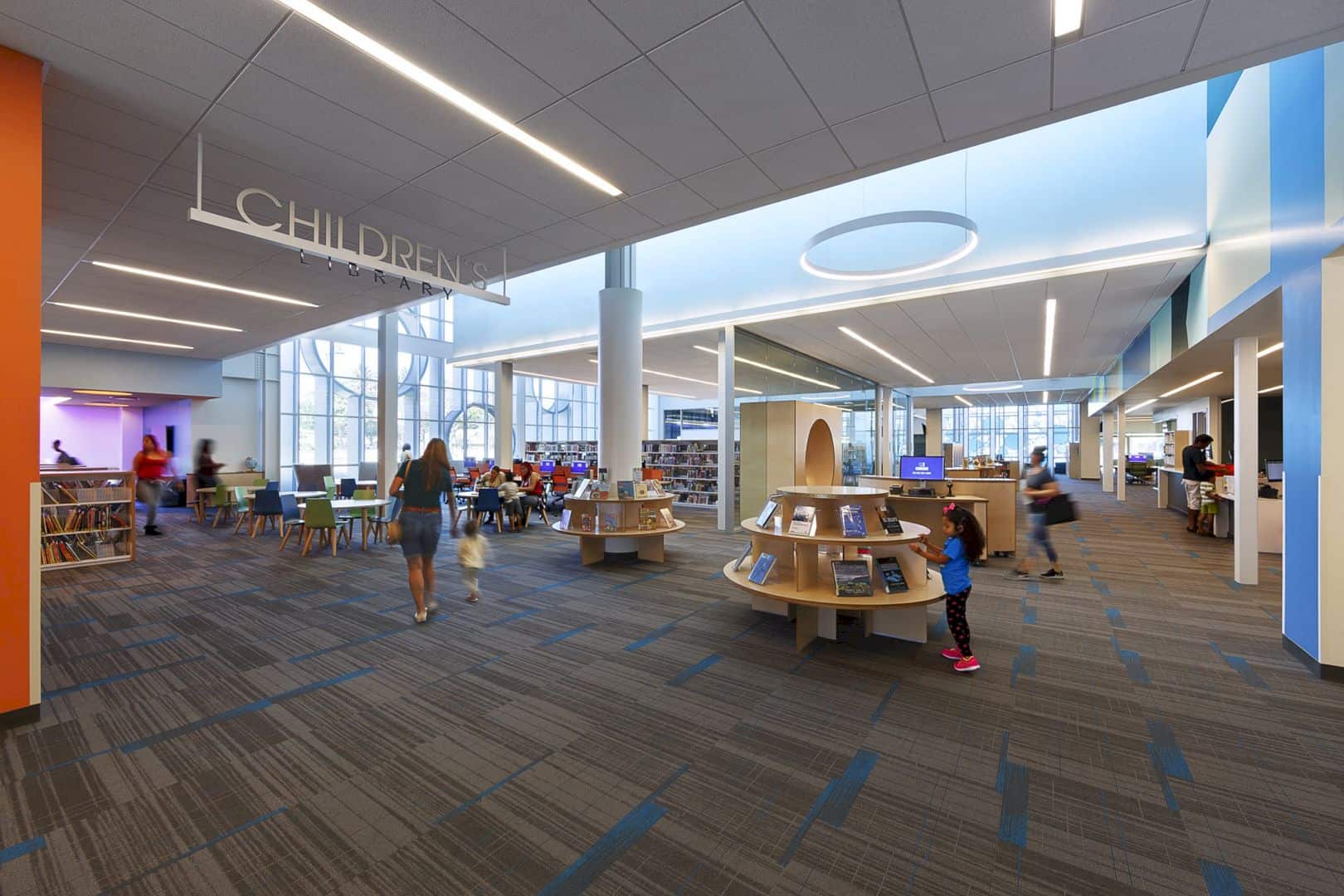
Technology has been incorporated into the library system. In terms of that, you can see 3D printing and public access computers.
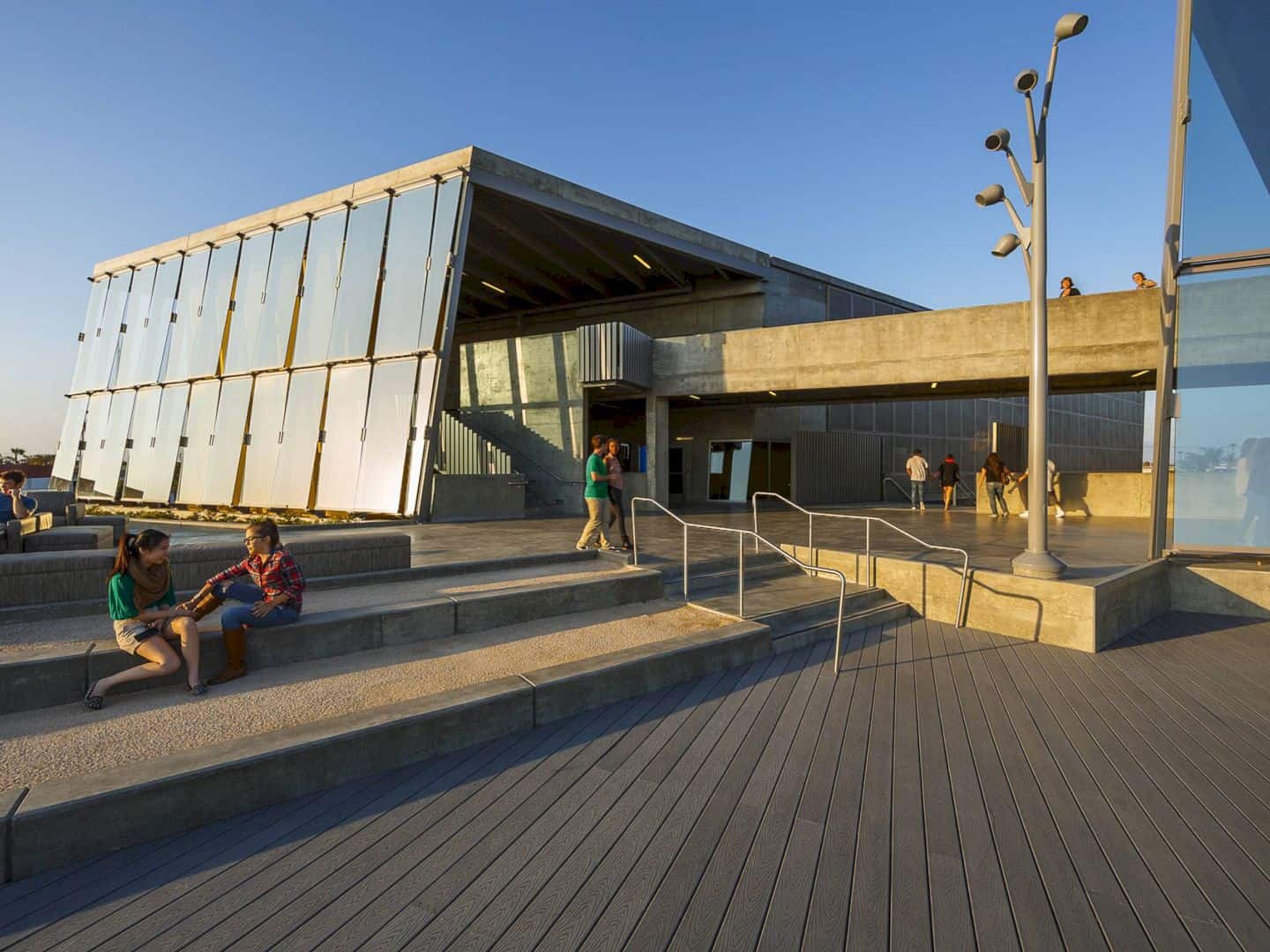
The building showcases key sustainable features, such as natural ventilation, living walls, stormwater management, maximized views of the ocean and natural lights, and green roofs.
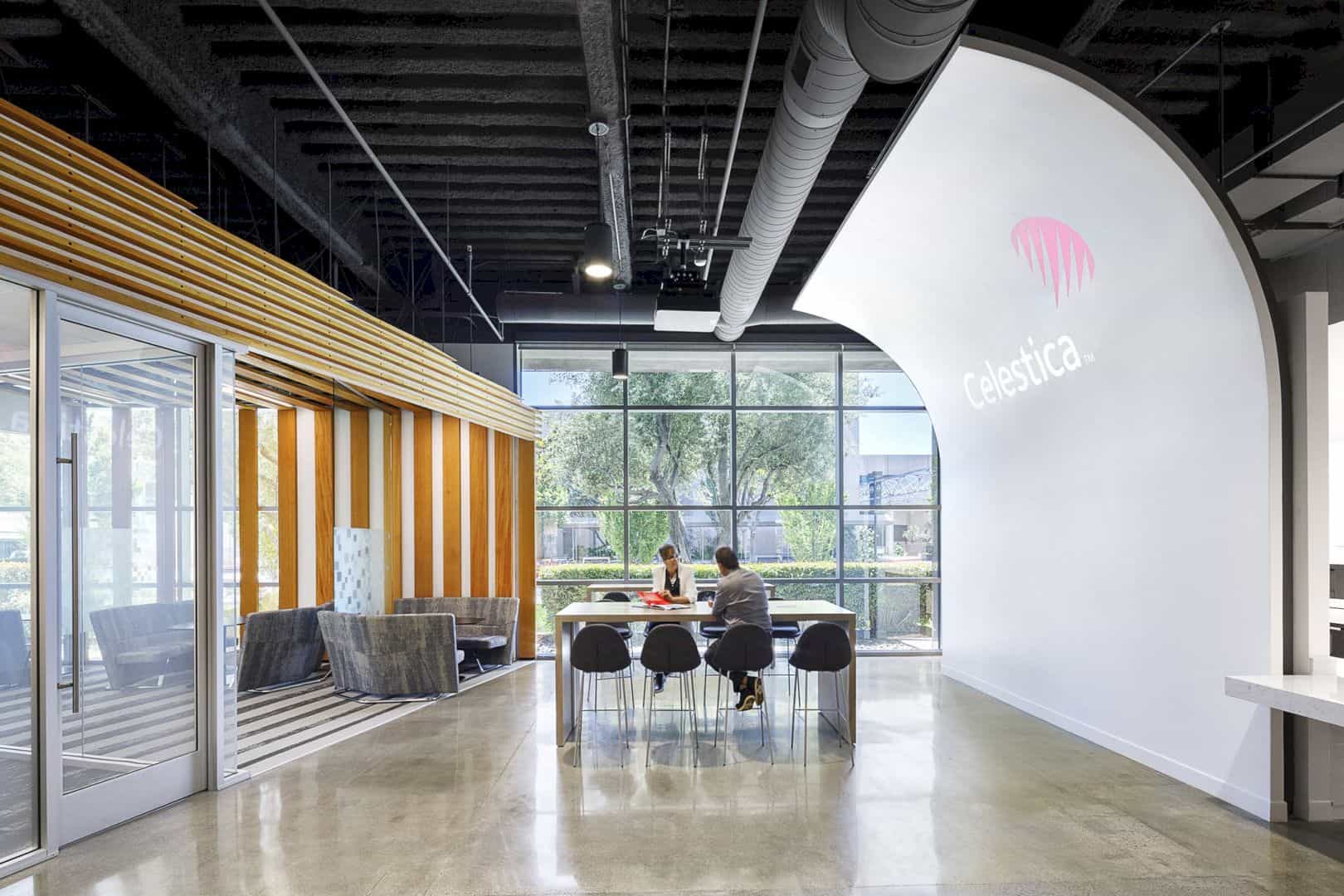
The CEC is intended to empowering Celestica’s client engagement philosophy that allows them to provide a leading product development industry, client-centric design process, and pioneering contract manufacturing techniques.
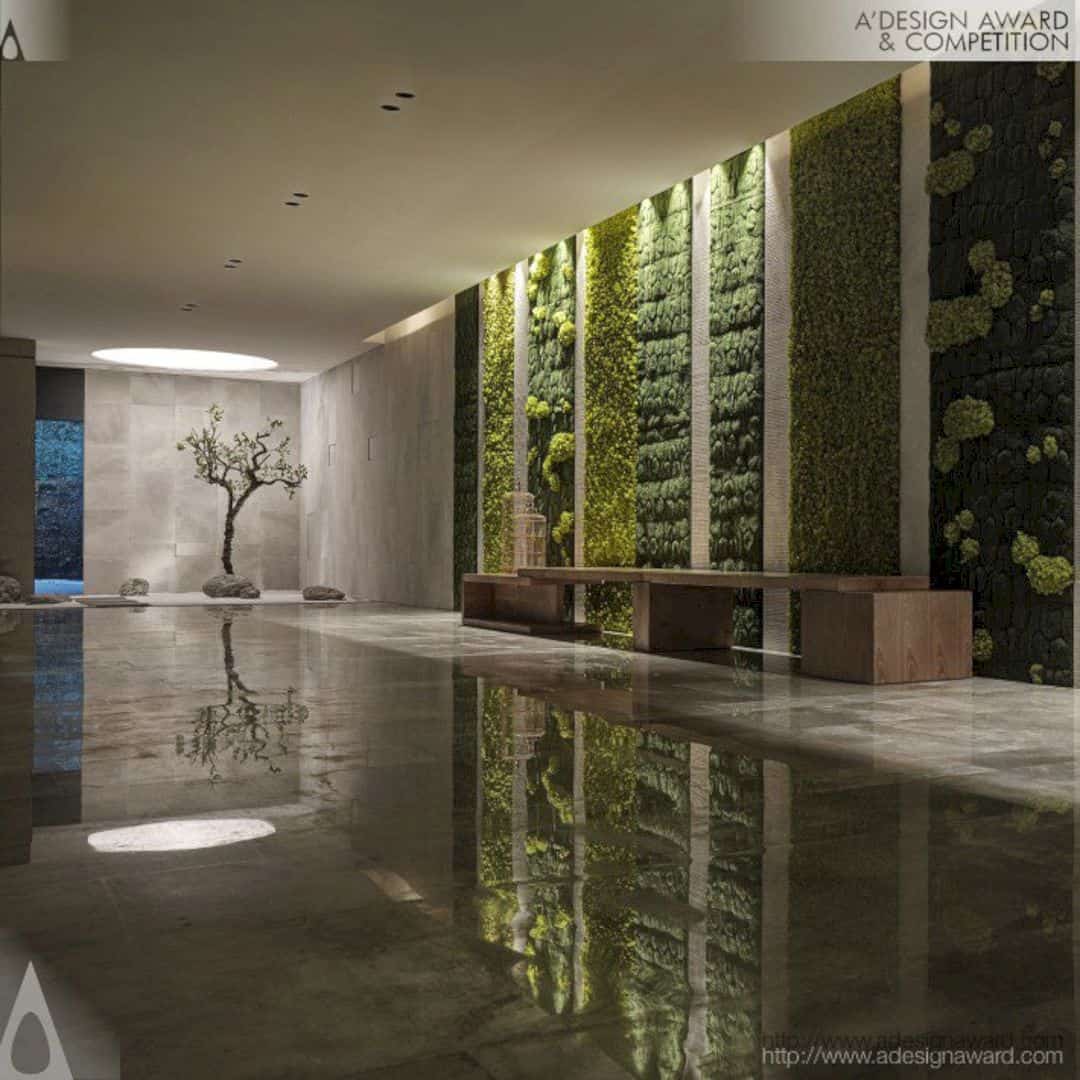
Yaokai Anluan Court and Exhibition Center have the best design interior ever with some natural elements such as wood, light, and water.
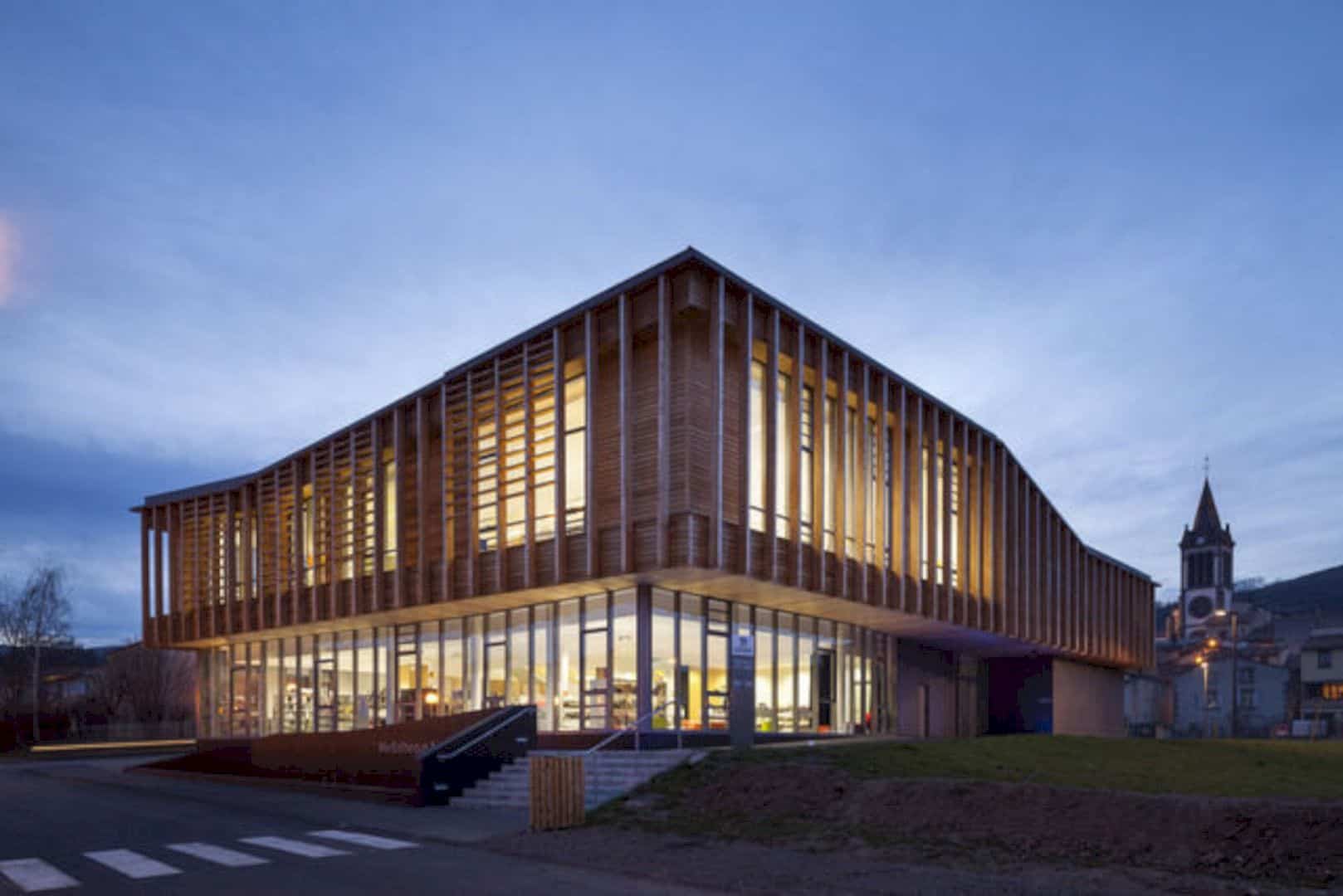
The lower level of Aimé Césaire is designed with a concrete structure. But the upper level is built with wood framing structure. The combination of concrete and wood materials make this building has a unique structure for the whole architecture.