Kings College Library: An English School Library with Angular Brick Gables
The library and classrooms are located on the upper floor, allowing the spaces to receive natural light throughout the day from north-facing windows.
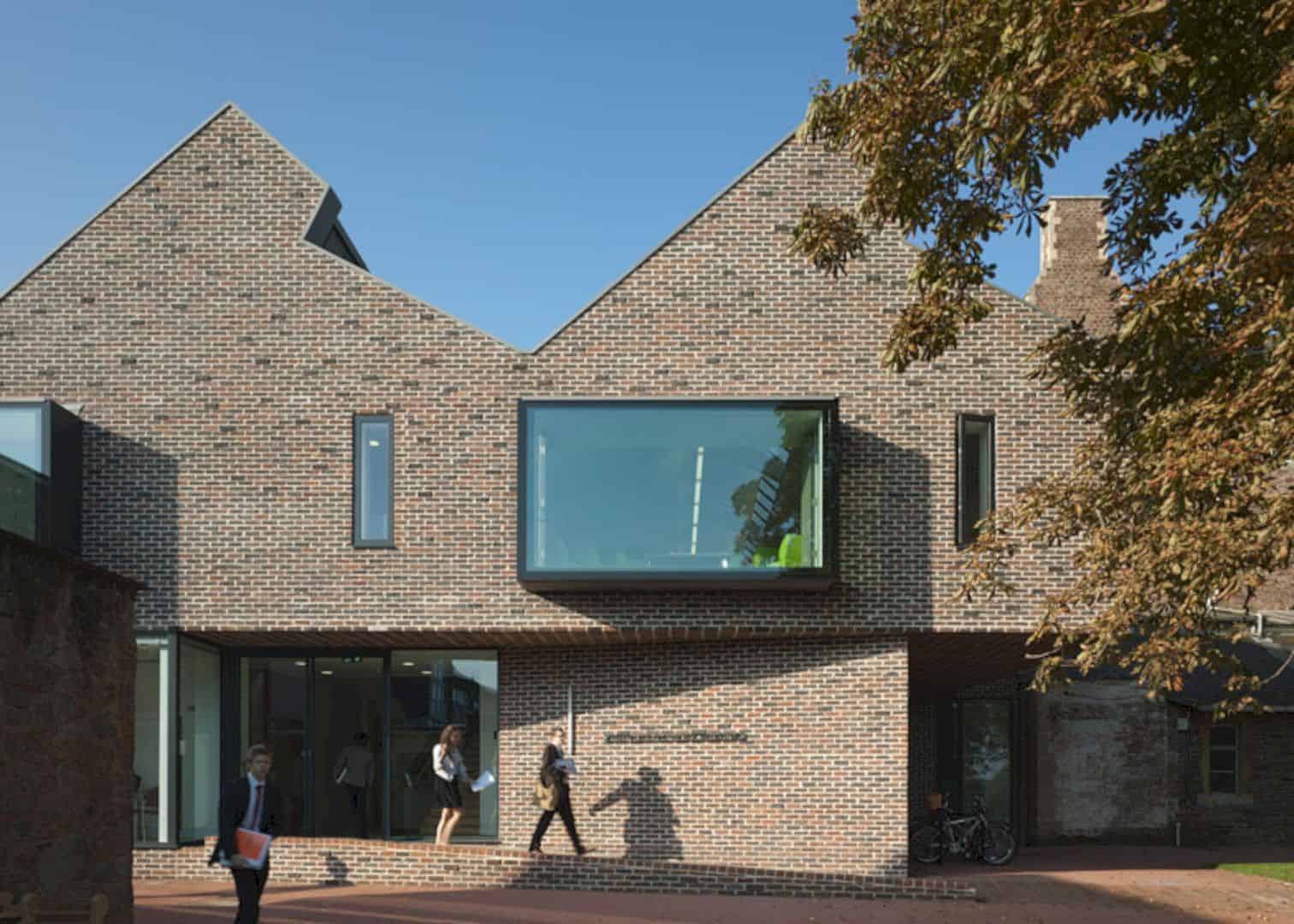
The library and classrooms are located on the upper floor, allowing the spaces to receive natural light throughout the day from north-facing windows.
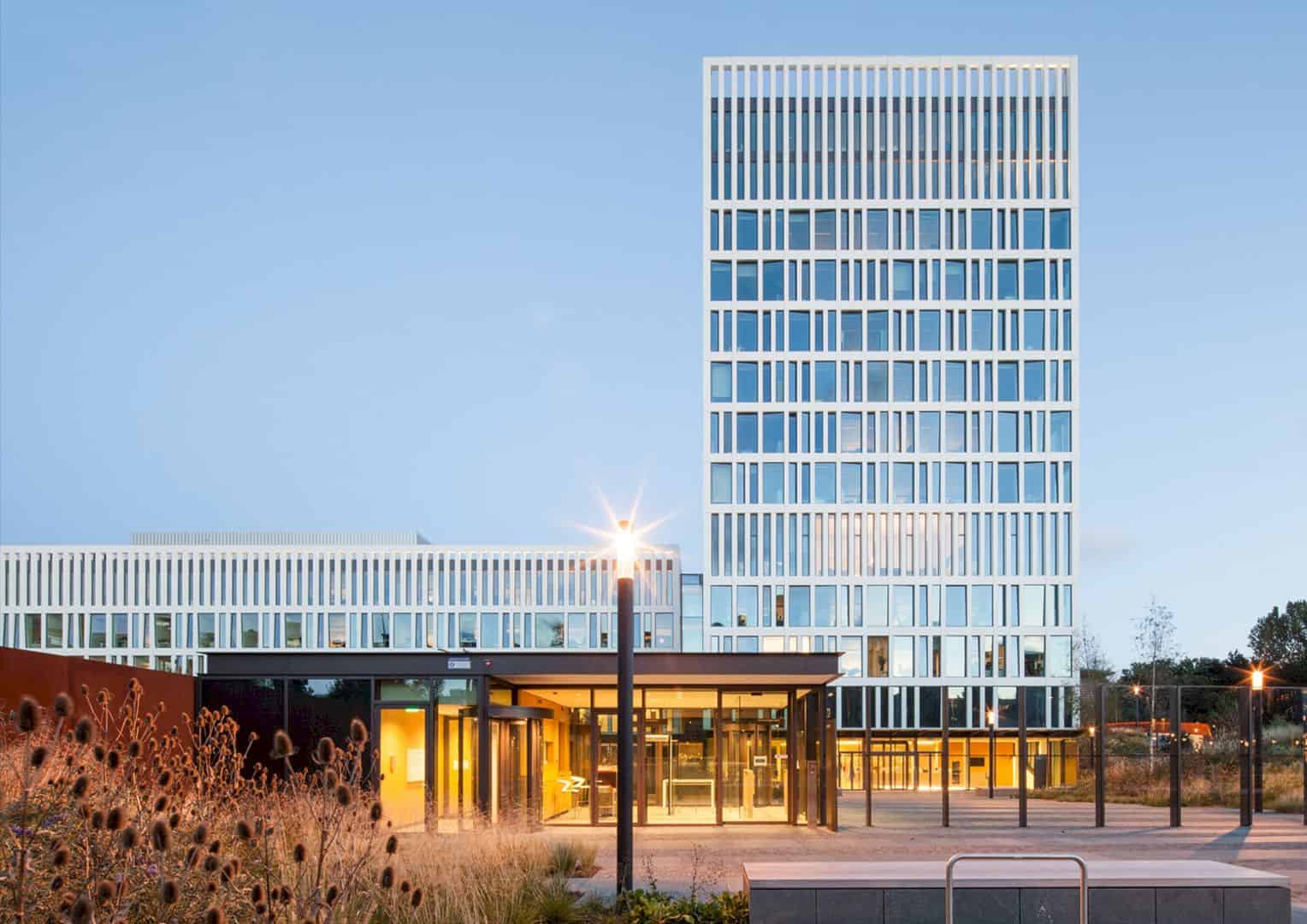
Mecanoo worked with DS Landschapsarchitecten to design the dune landscape. Within the landscape design, the firm was able to integrate proper security requirements.
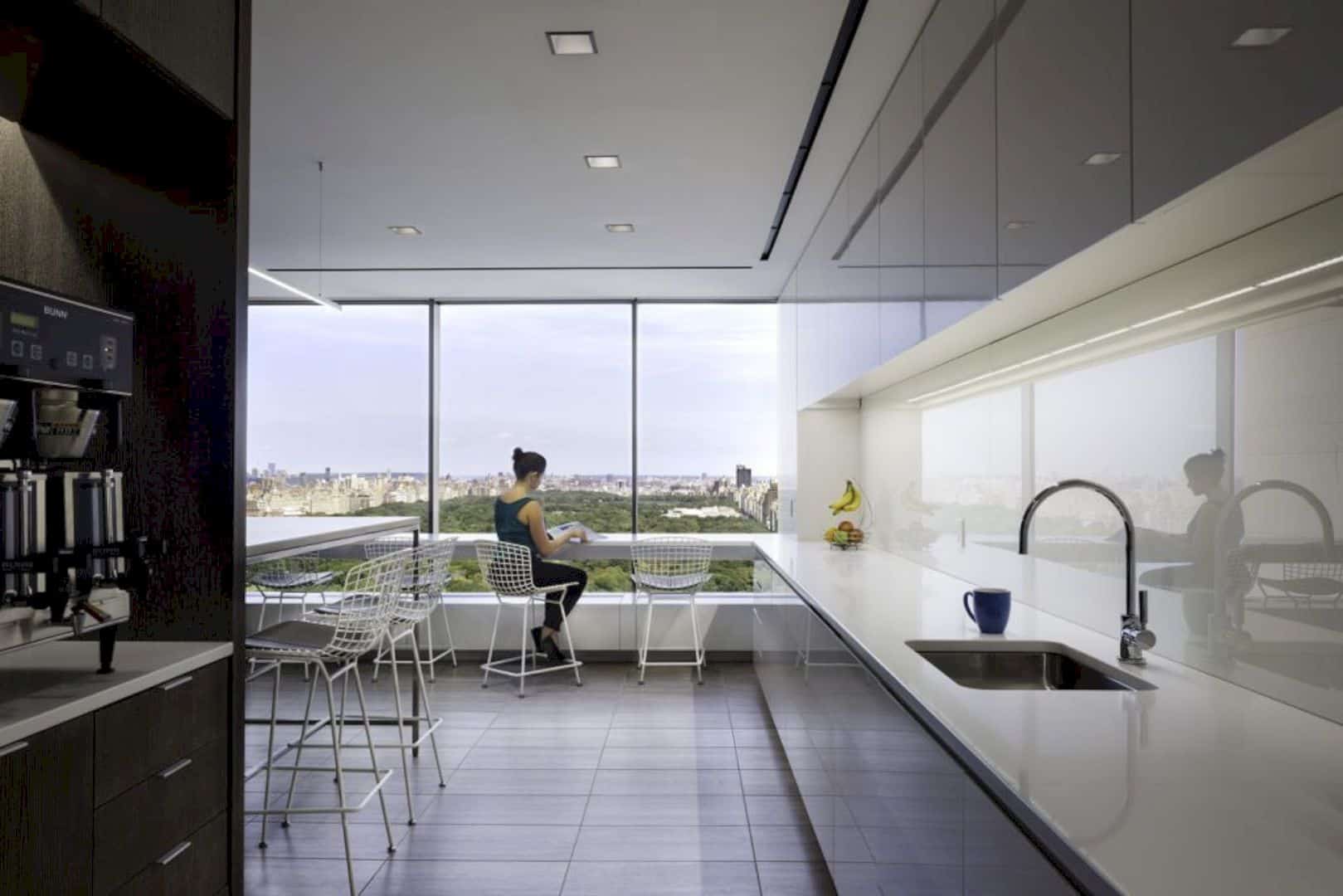
The idea of the renovation was to increase natural light exposure and overlook the park views. At the same time, it enhanced circulation, visual communication, and spatial distribution in open work areas. An array of windows allows the staff and employees to gaze the outside views. Natural light will bath the space in its full glory.
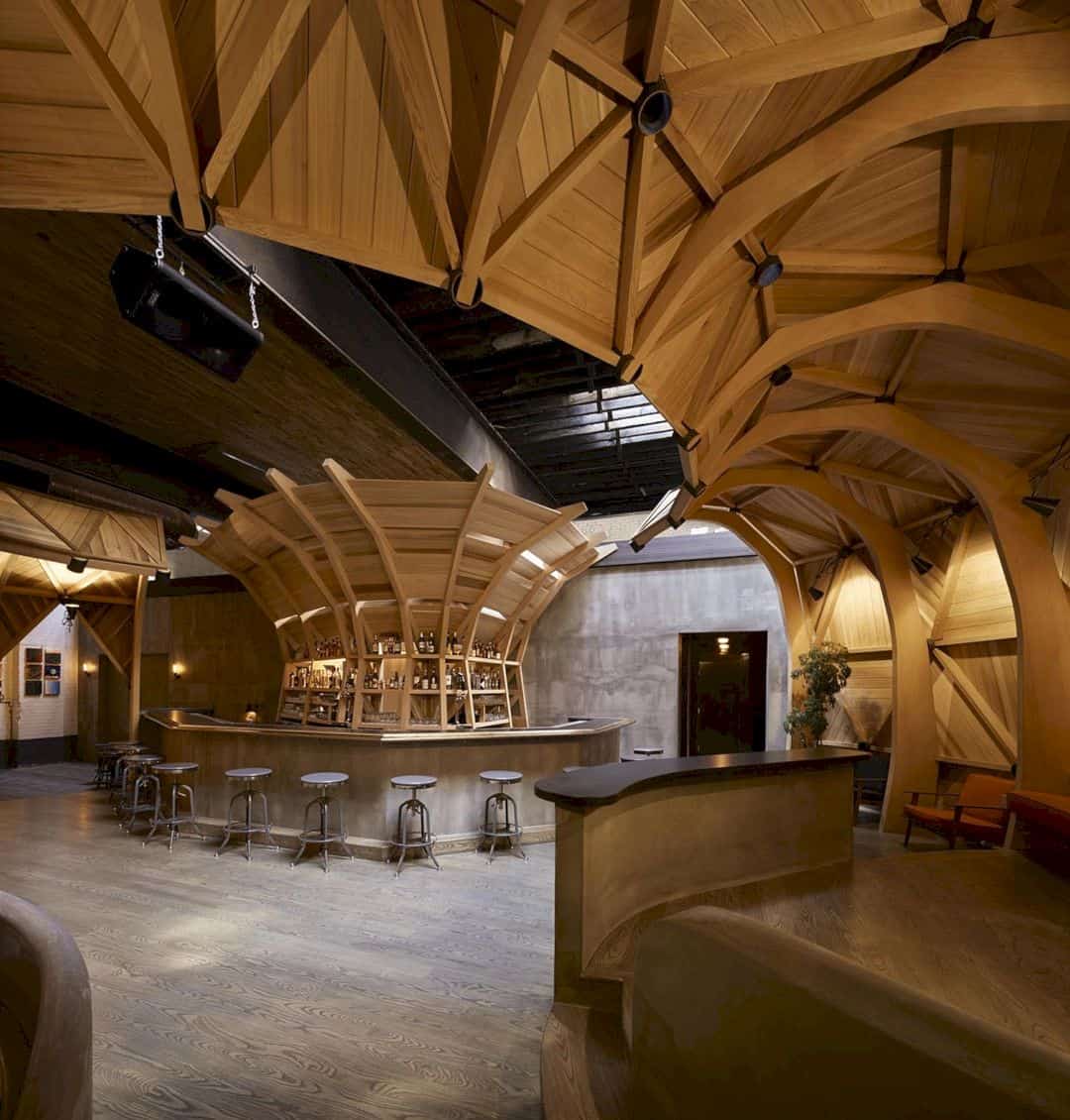
Kinfolk instructed that the bar area had to feel intimate on a slow night with up to 40 people. It also needs to feel connected to the rear event space when the venue is on the run to accommodate 150 people.
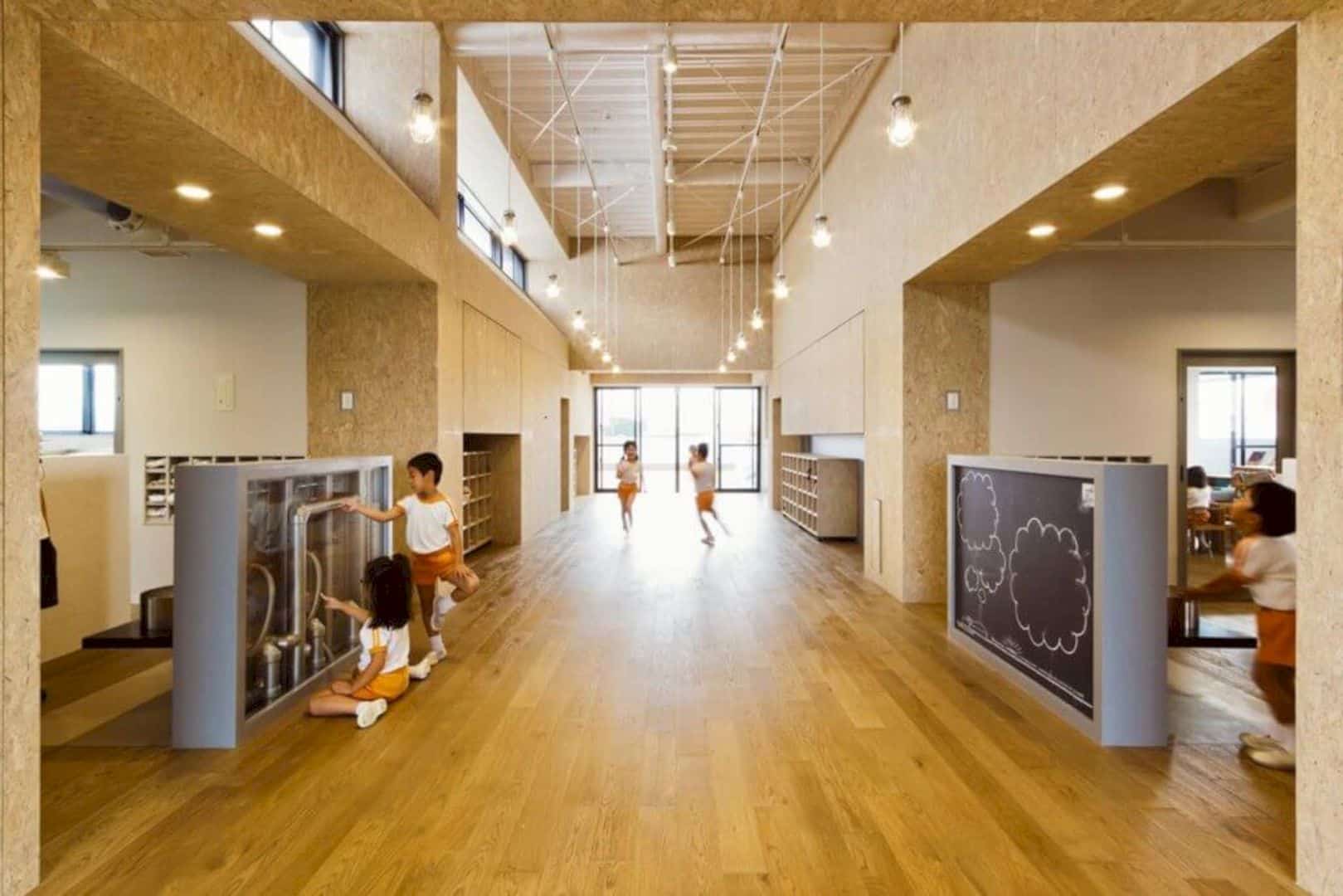
The firm intended to establish places where things that used to be hidden were exposed deliberately to emphasize the factory atmosphere inside the NFB Nursery.
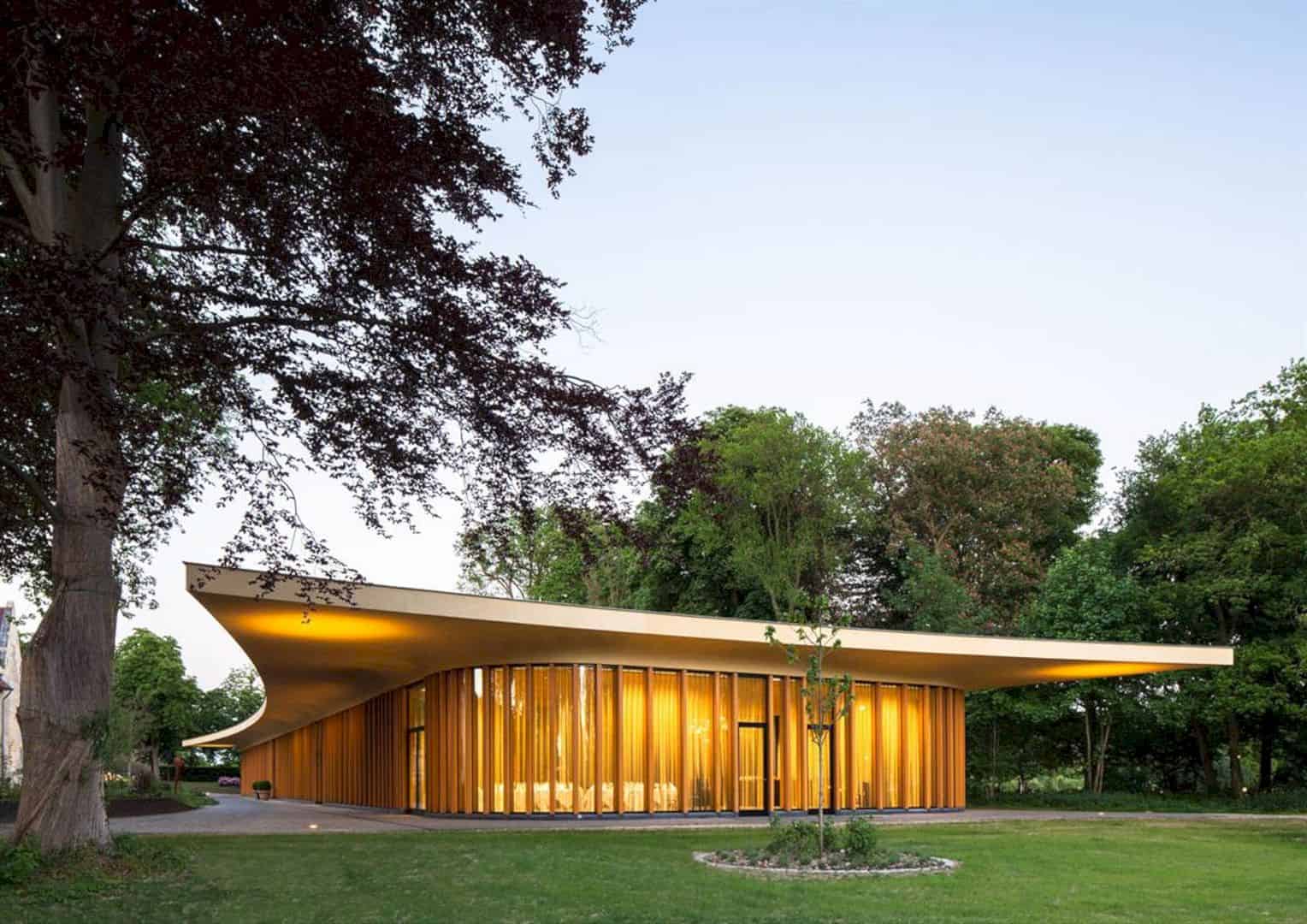
In short, this new public function acts as facilities to accommodate the local community. Between the pavilion and the manor farm, there is an intimate ‘village square’ it can be considered as an outdoor extension of the foyer.
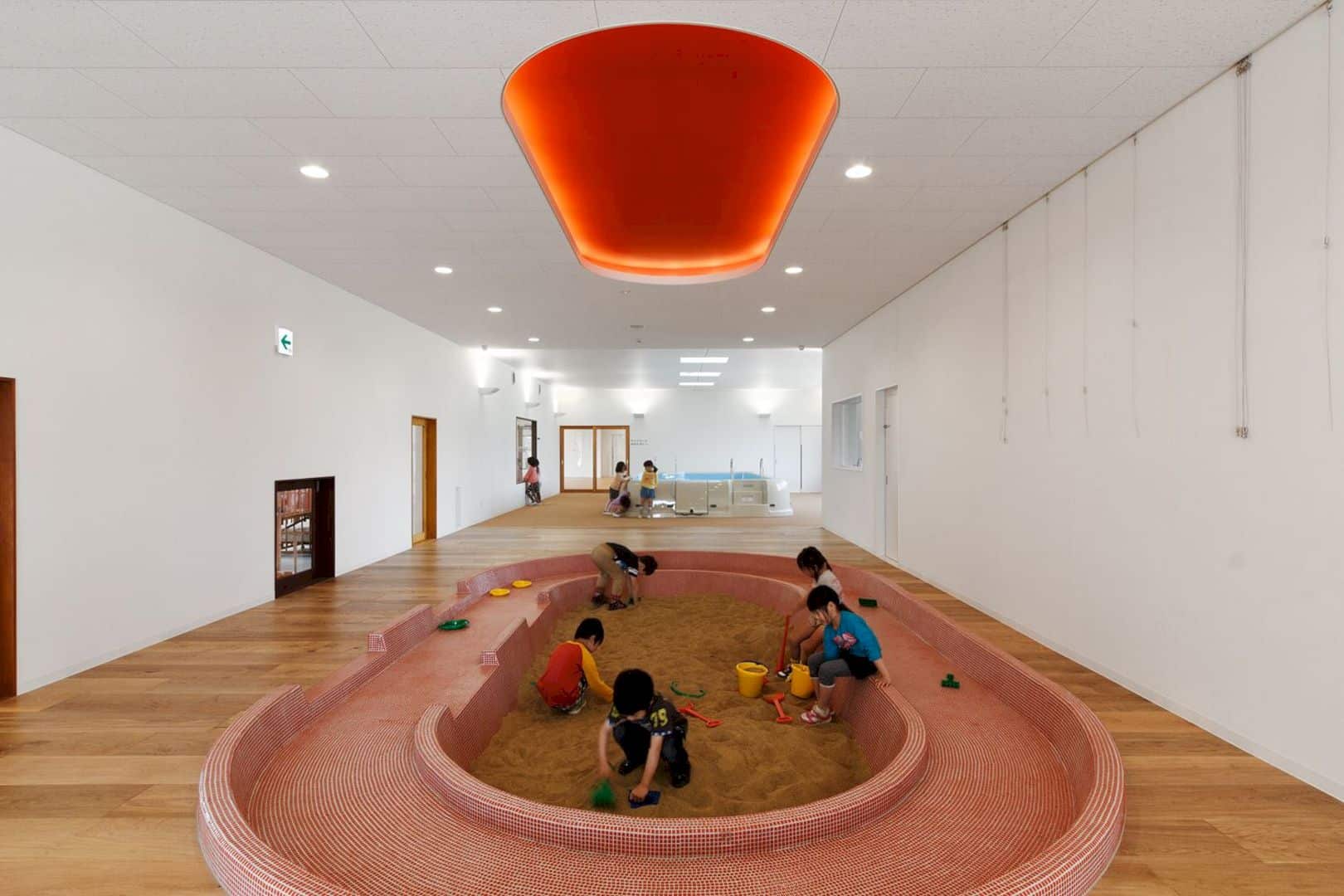
Children love to run. That’s why the corridor inside the SP Nursery building is made in a wide size. This corridor is also designed with a full wooden floor which is safe for them to run. They can also enjoy the view through the large glass wall along the corridor.
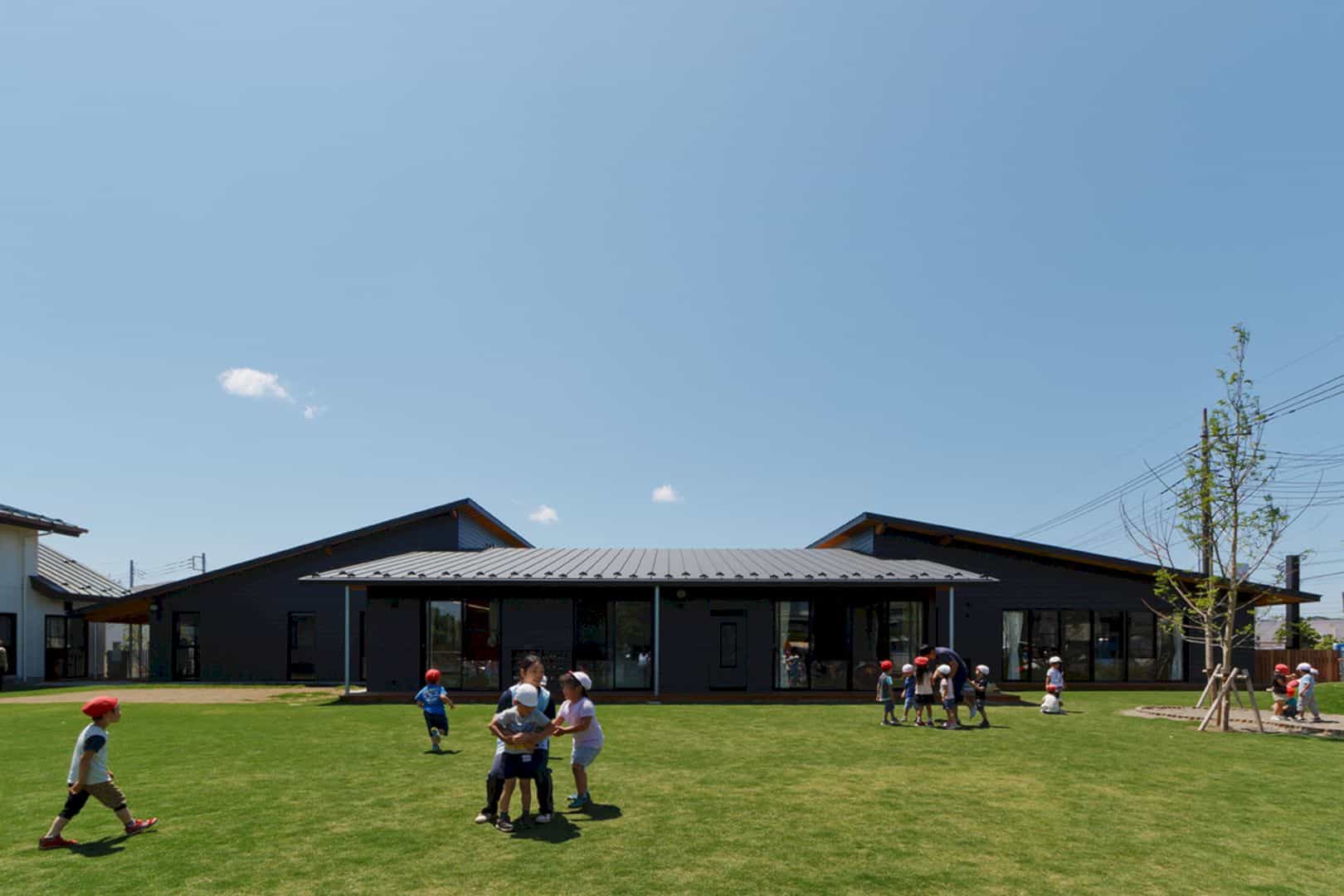
he courtyard of ST Nursery is not only a place for the children to play. They also can feel and enjoy the nature well in this area. This courtyard is designed with green elements like trees and grass. It is also a good connection that ST Nursery has for them with nature.
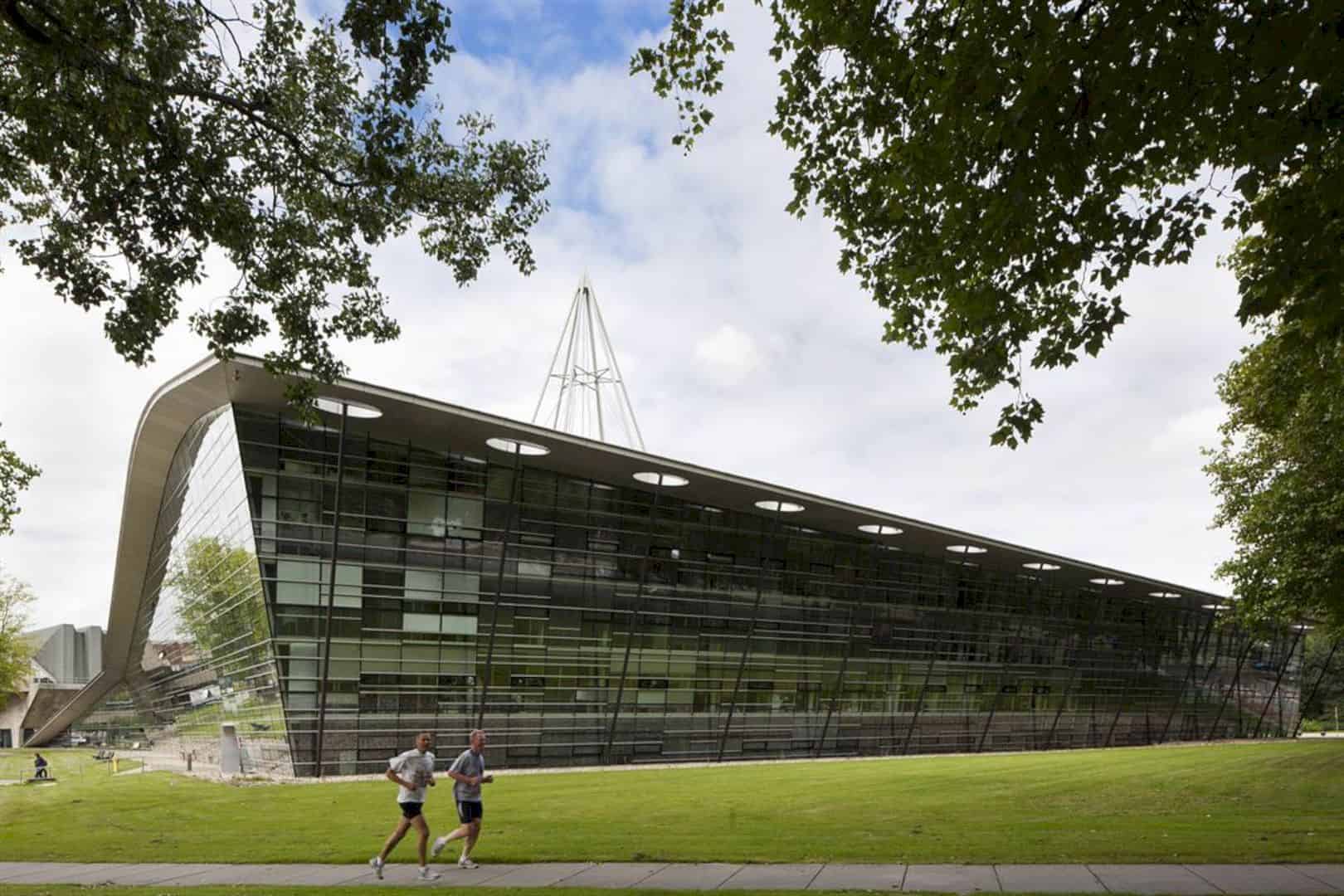
The Library Delft University of Technology provides comfortable study areas for visitors. Spaces with couches are intended for the informal study area.
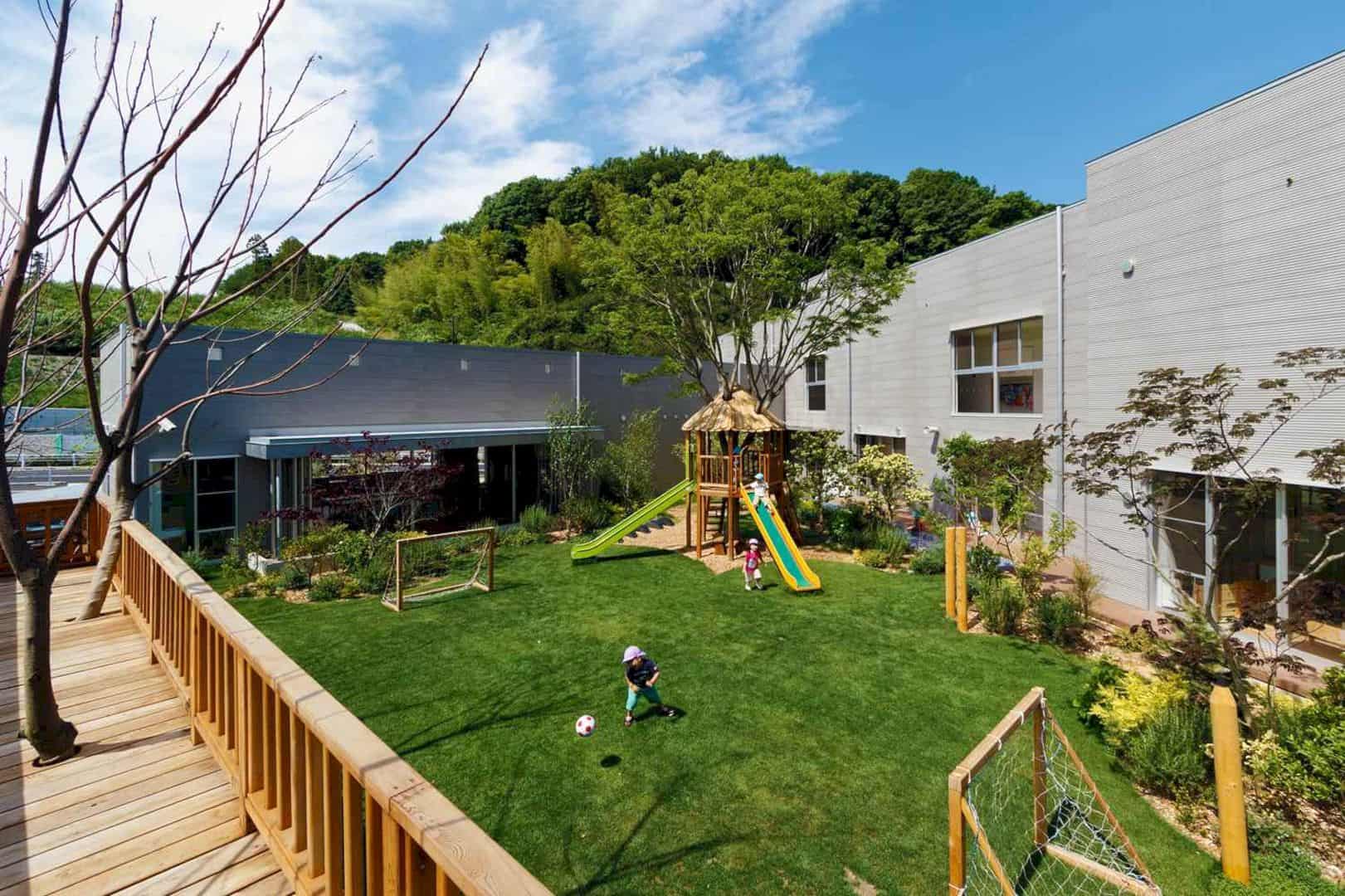
SM Nursery has one large space in the middle of the building interior. This area is not only a terrace but also a place for the kids to enjoy their food. The wooden floor and the beams on the ceiling will keep them warm. The large windows will also give them a beautiful view of the small forest.
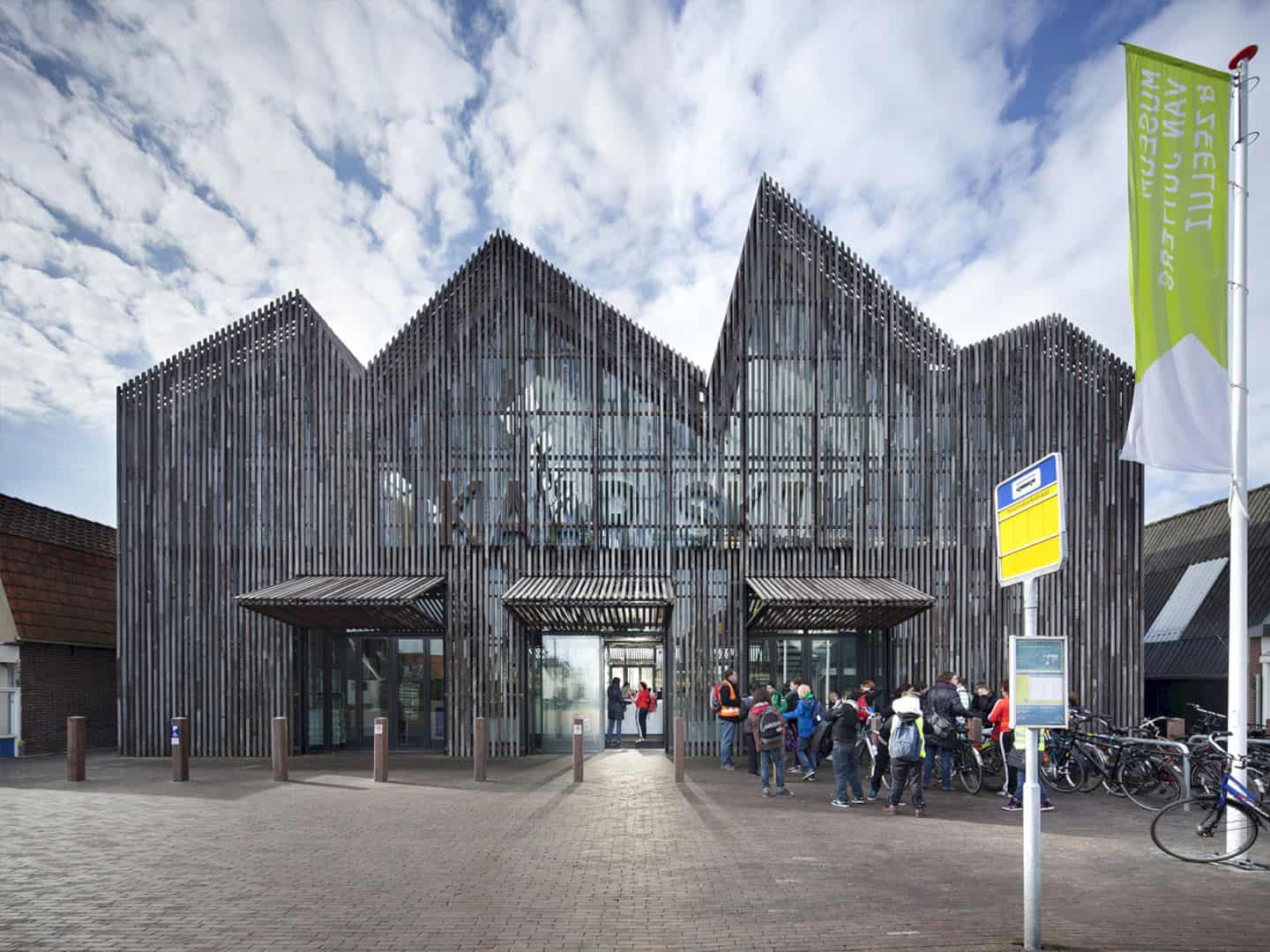
Reeden van Texel is an 18m x 4m pièce de résistance of Kaap Skil Maritime and Beachcombers Museum. This model displays projections and atmospheric lighting that will guide the visitors through the exhibition area located on the first floor.