990 Office: An Open, Modern Office that Bridges the Past and Future
Each of the original roll-up doors and the north façade were replaced with clear glass to offer views of the nearby courtyard and mountains beyond.
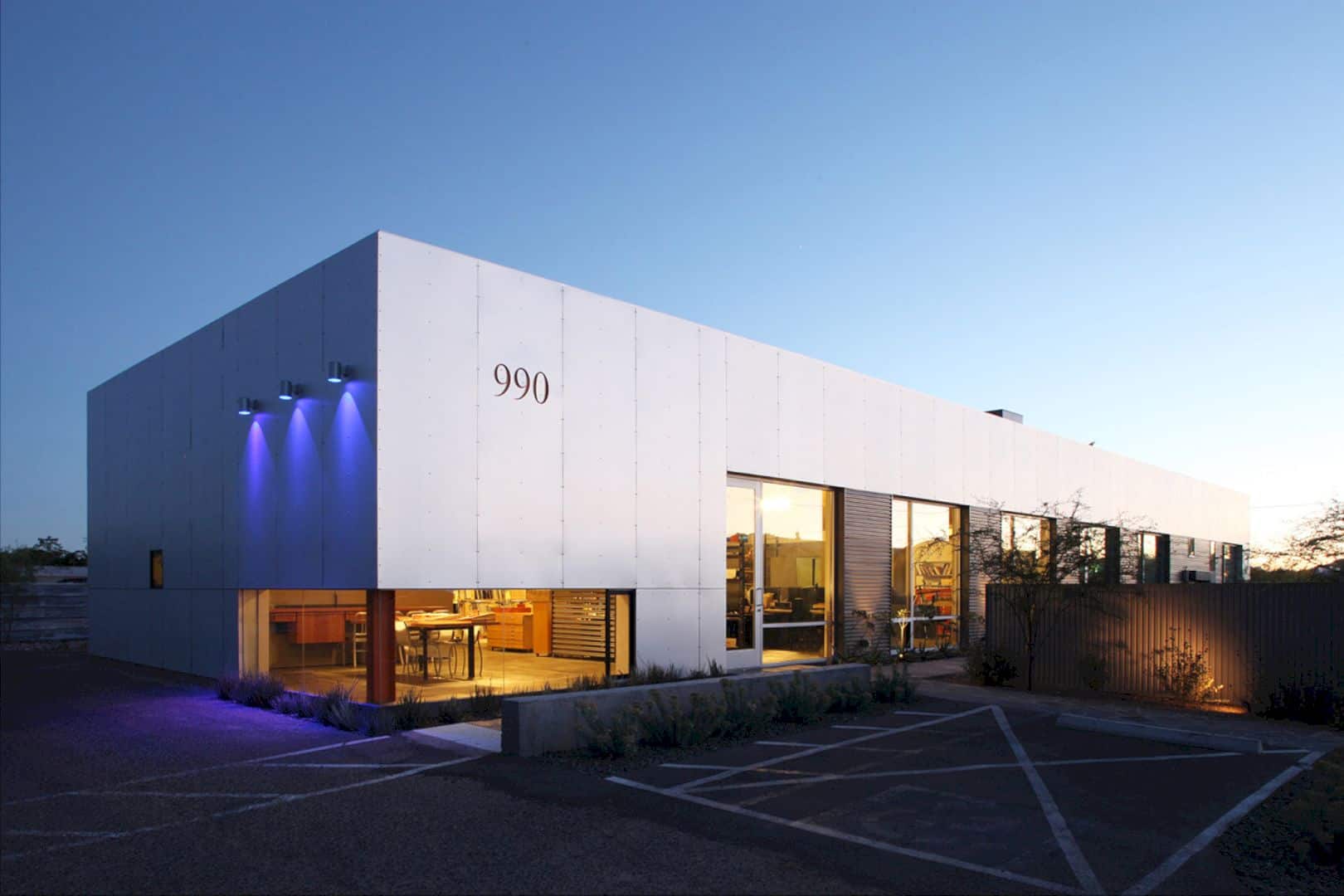
Each of the original roll-up doors and the north façade were replaced with clear glass to offer views of the nearby courtyard and mountains beyond.
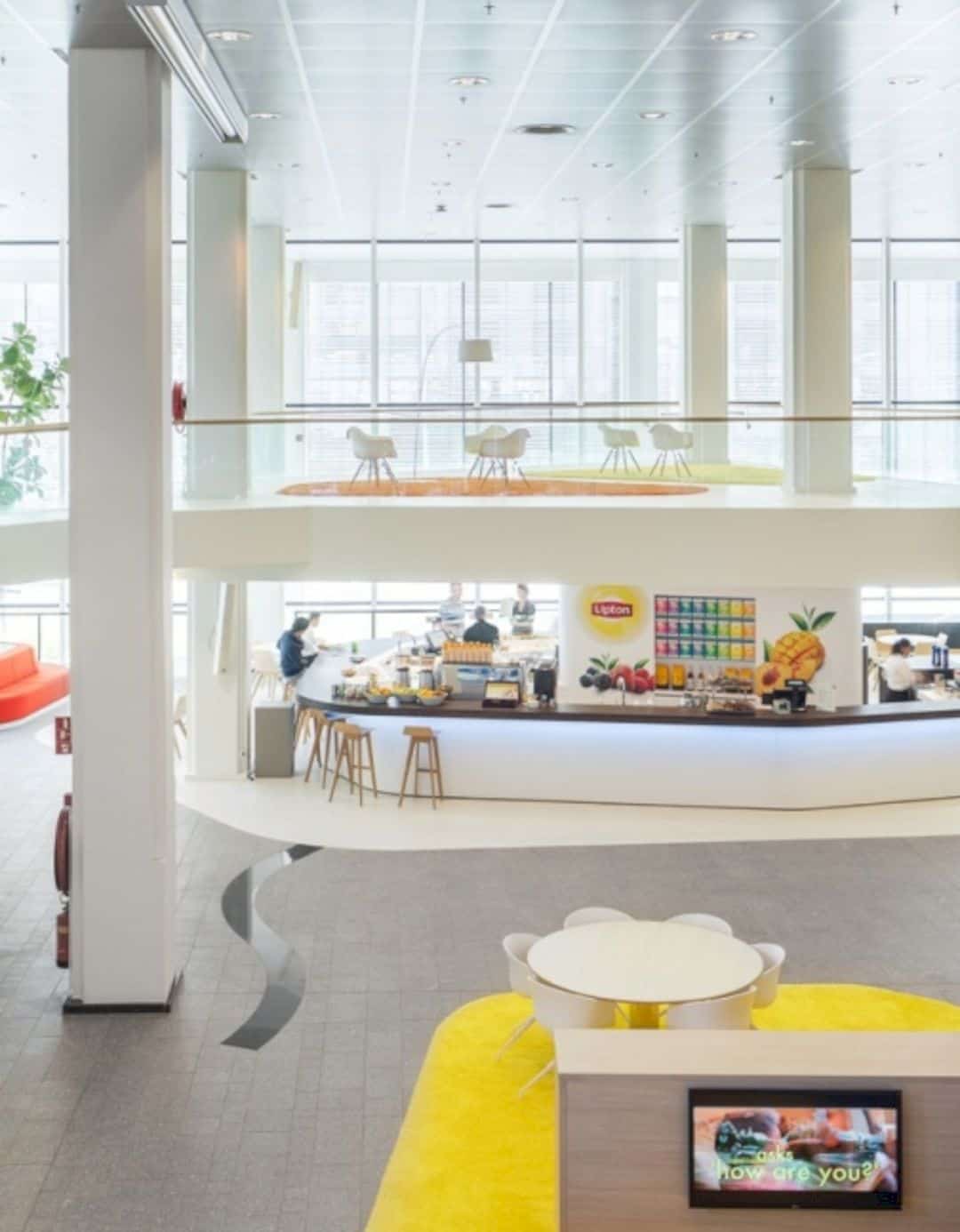
These areas are seen as the jewels of Unilever for both colleagues and guests alike. Lipton Bar, Personal Care area or Axe Bar, and Ben & Jerry’s island are moving freely between the islands. Each bar has a different atmosphere and function to make the Unilever products come to life.

The architect divides the 7.800 square foot of the building in the best way. The office area offers a large workspace with a nice separation for each employees using the furniture. There is also an individual space for them that can be used for reading a book or learning a new thing for their next job.
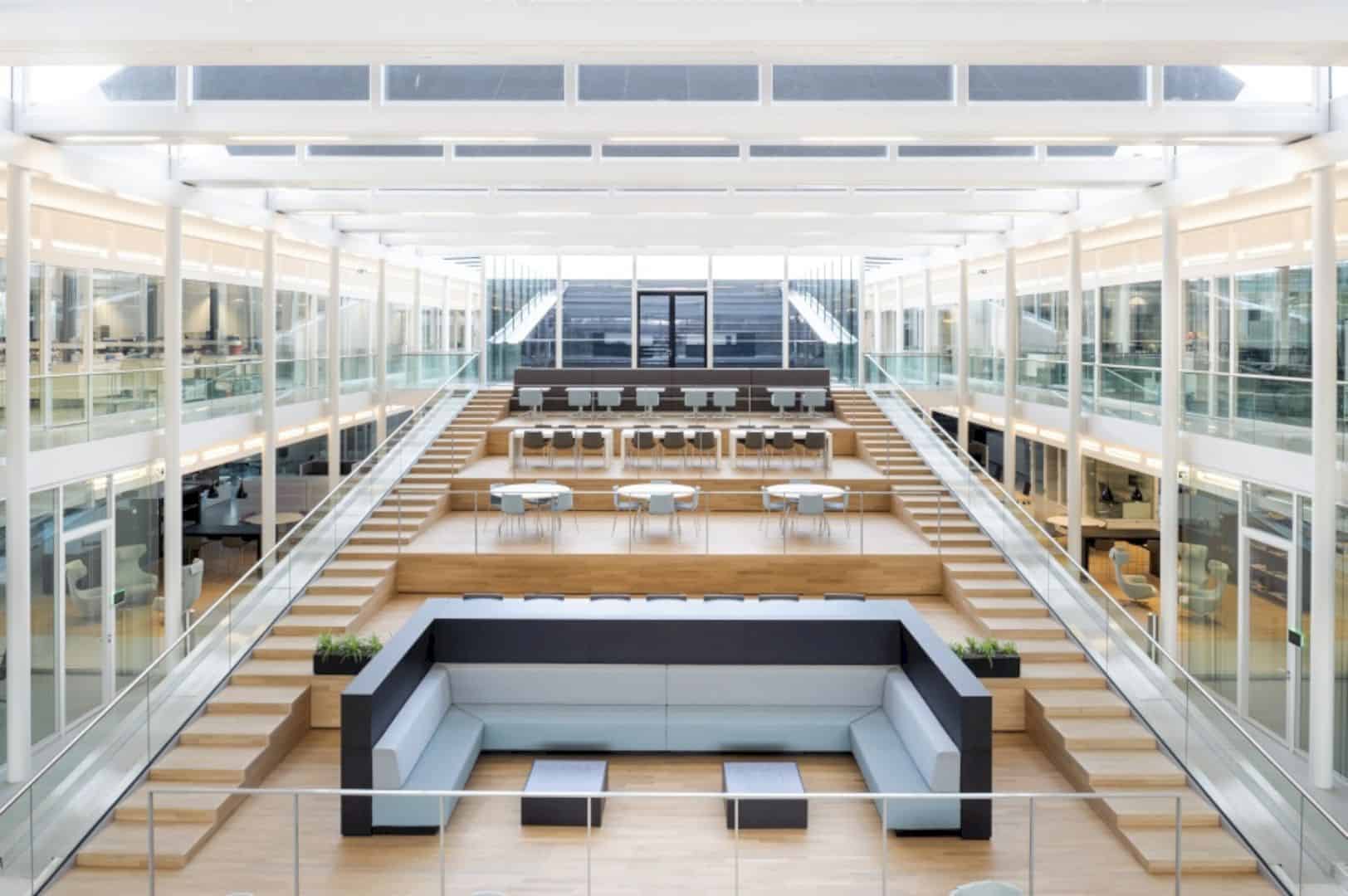
Large elements in black MDF organize the interior in which the inhabitants can choose their own workplace. The research facility is mixed with workspaces symbolized by several desks in single space or a silent area.
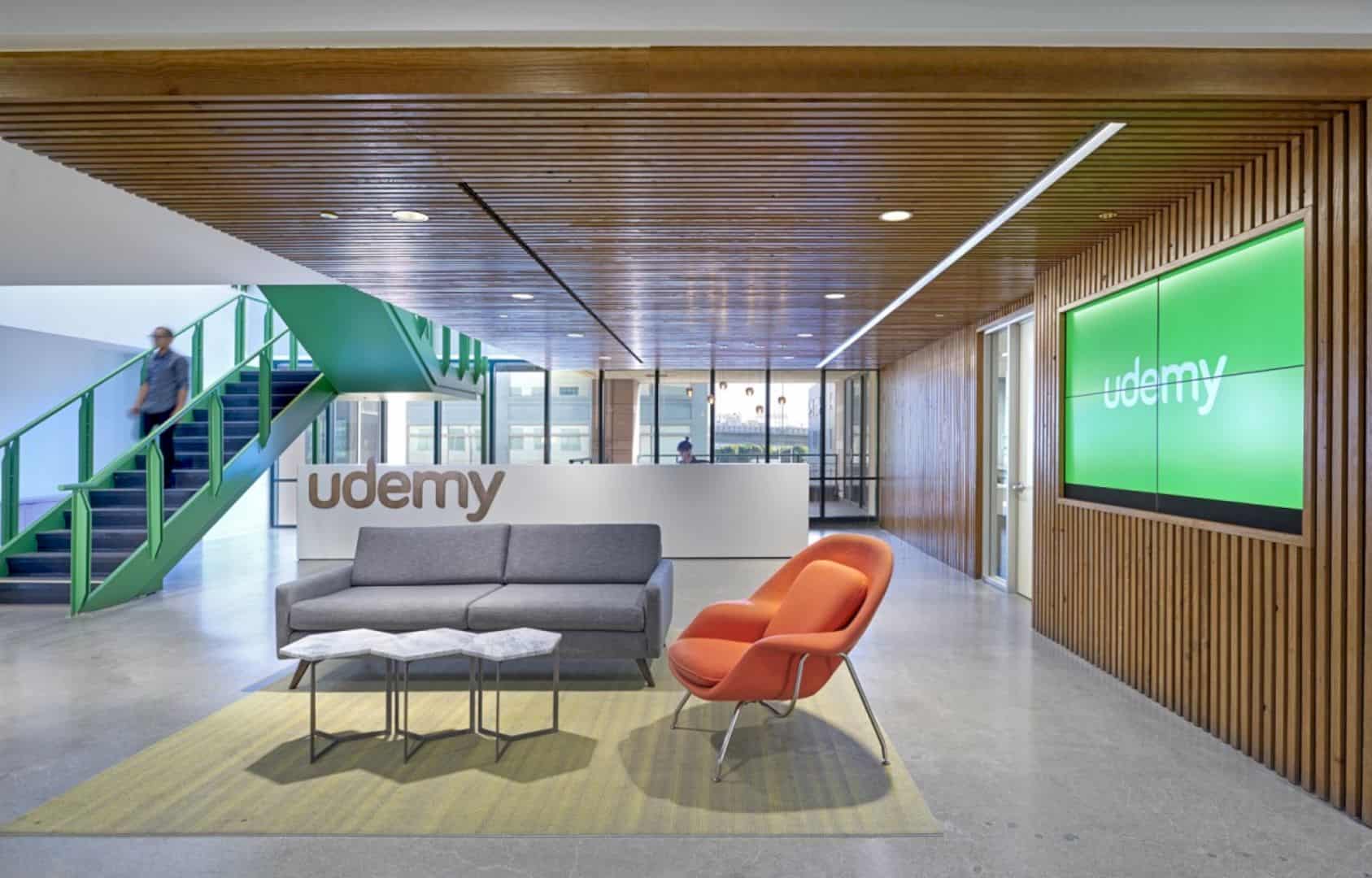
Designed to fit a universal education firm, Udemy adopts an office environment that is open and flexible with sit-stand benching supported by open and enclosed collaborative spaces of varying sizes.
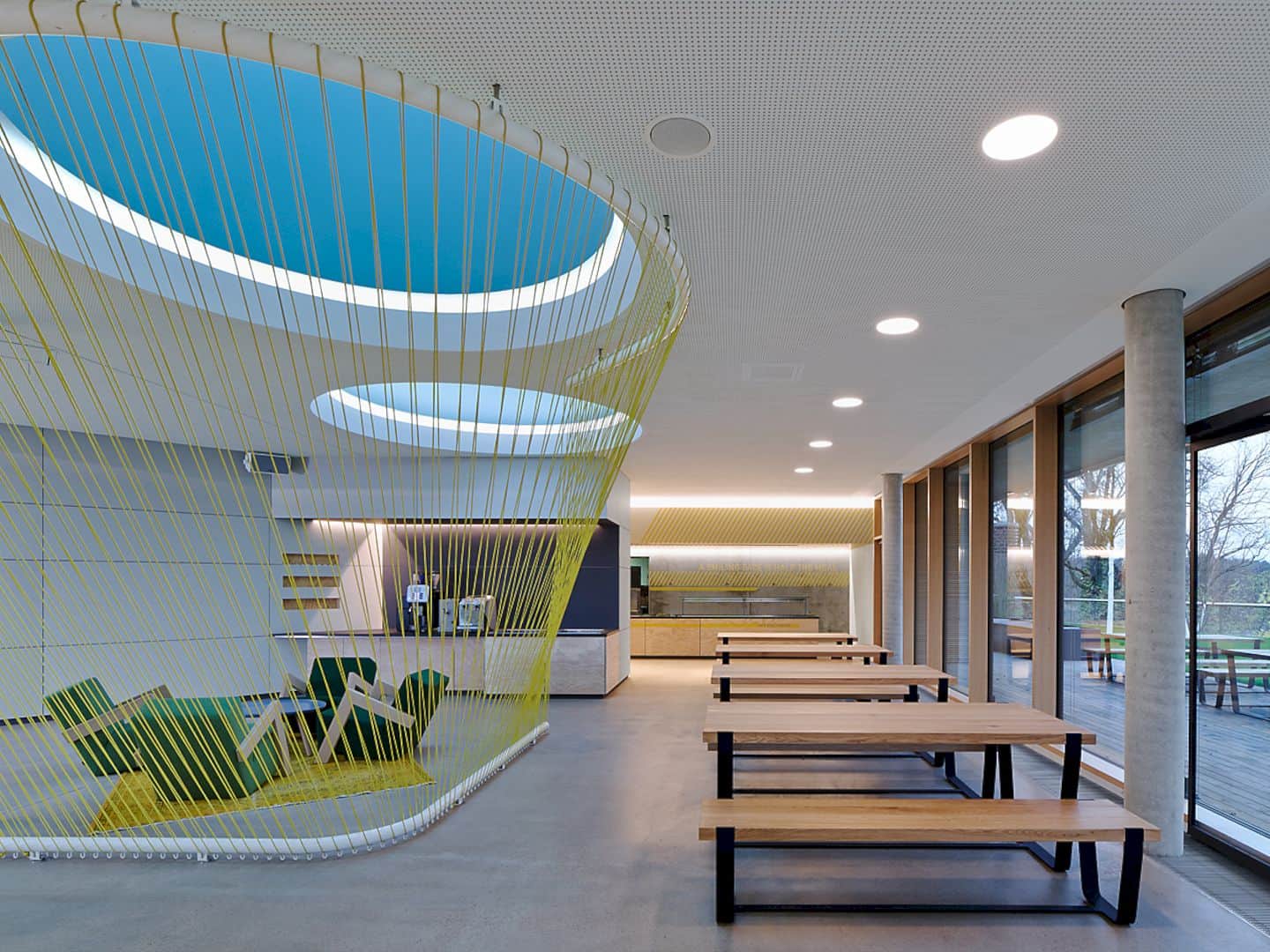
This building has three floors, the two upper floors are divided into 4 areas. Each employee can find their daily needs with an easy access to the open floor design. The mobile workspace concept is used to change the composition of the work team easily and quickly.
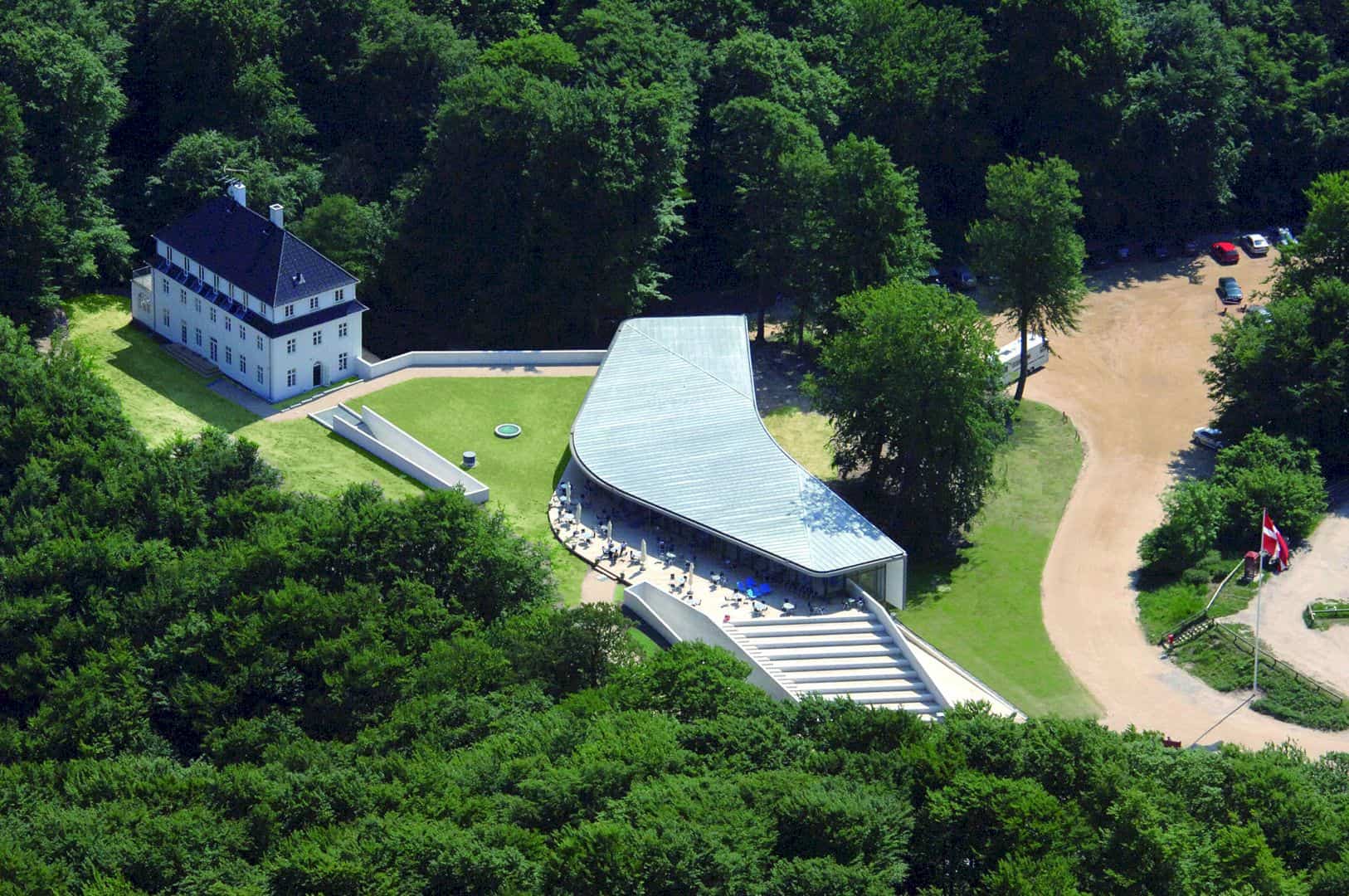
GeoCenter and Boardwalk have a passive design with some best features like form, orientation, and also materials. The features can reduce the facility energy consumption.
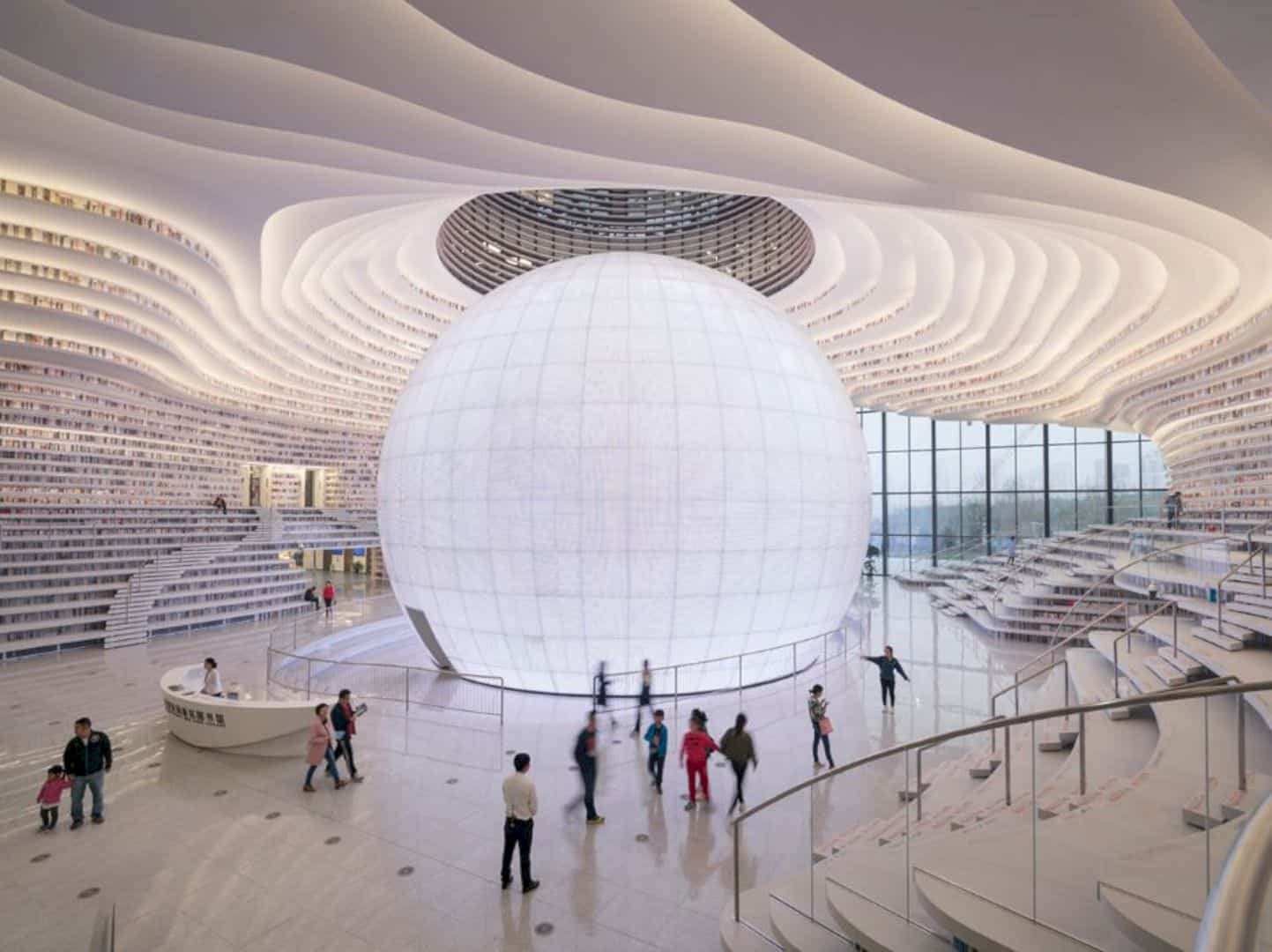
This library is located within the sheltered gallery with cathedral-like vaulted arches at the top part of the building with a futuristic style. The building is also surrounded by four cultural buildings designed by the best team ever: Bing Thom Architects and Bernard Tschumi Architects.
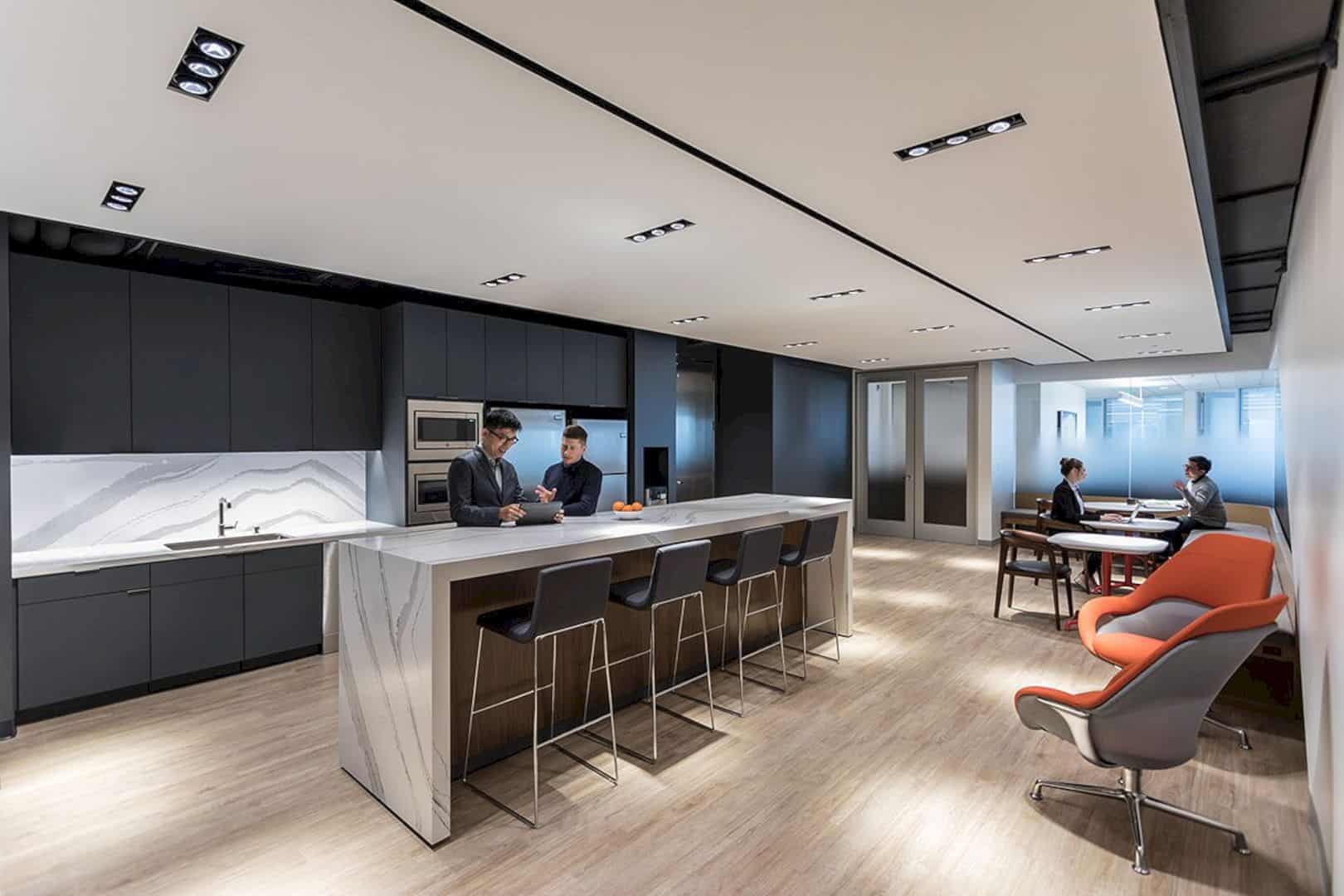
The overall design of the office reflects the design team’s awareness on how the nature of contemporary workplaces has shifted rapidly to support the diverse environments for collaboration, social exchange, and focus.
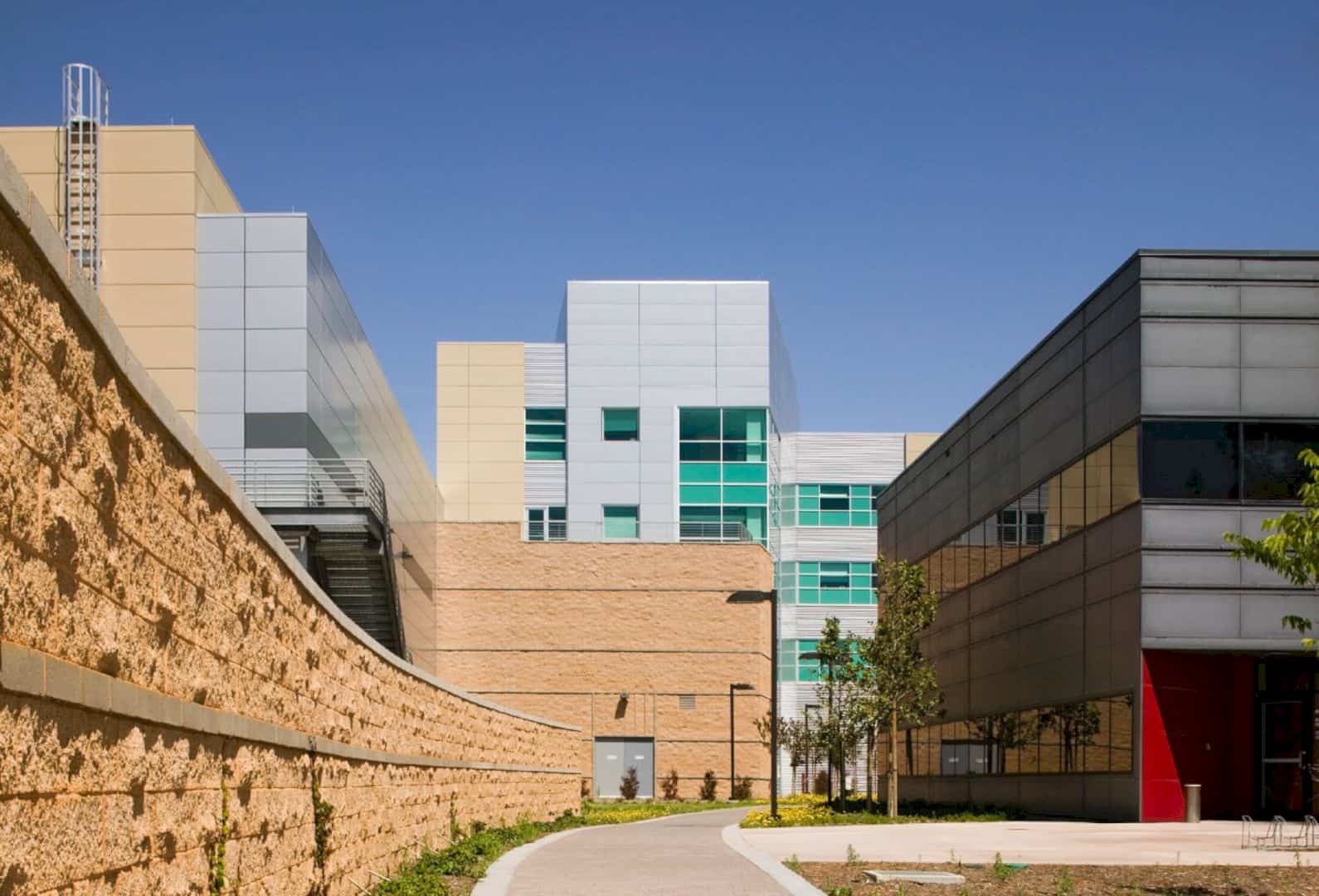
RMW consolidated office and support functions to overcome the challenge in the building’s 92,000-square-foot footprint. The layout focused on creating a plaza that links the Terascale Simulation Facility to the adjacent campus buildings.
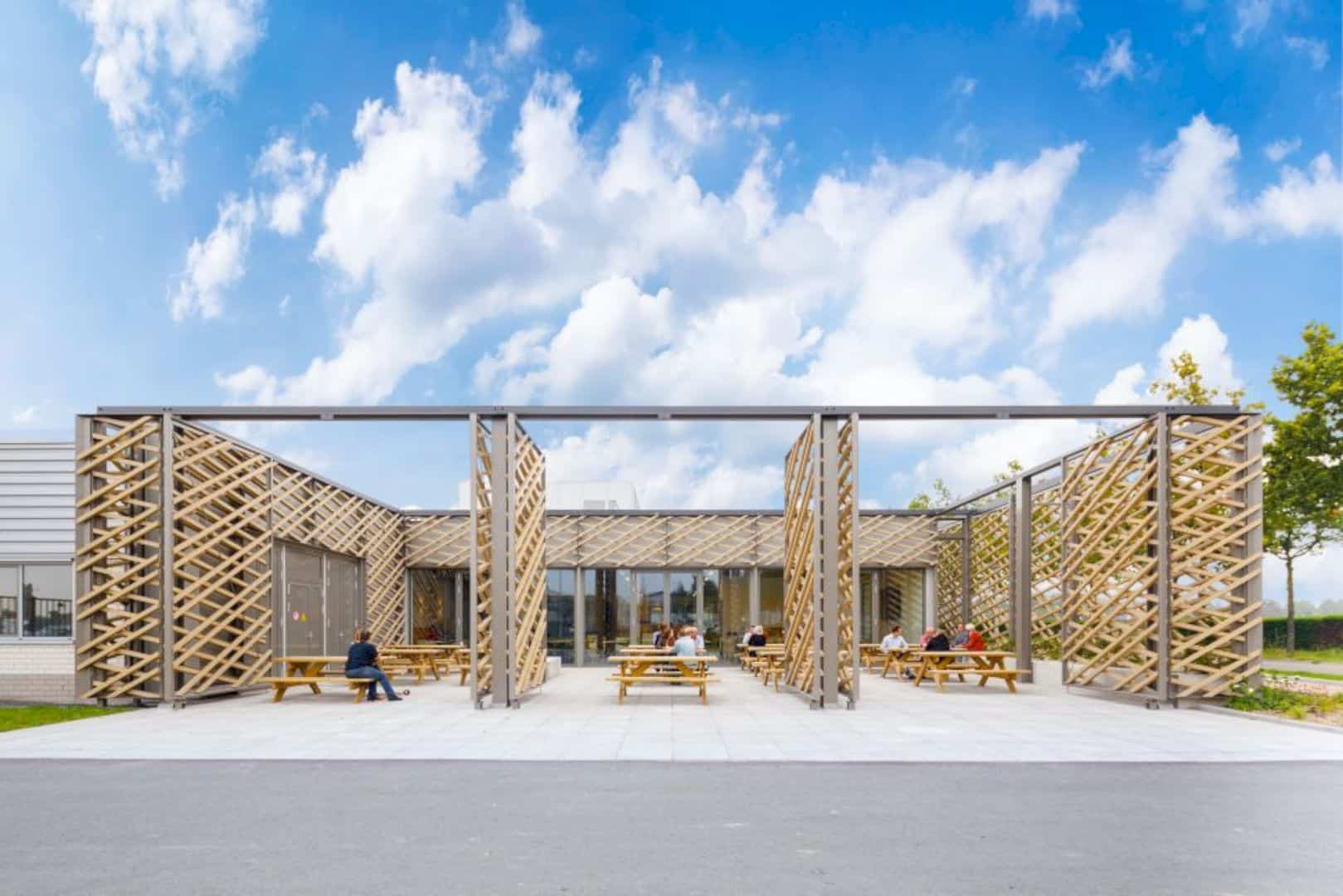
The healthy and comprehensible environment is formed from the effective and social approach. This environment also opens good opportunities for all people in the area to develop their skills, especially in the in-house training programs.