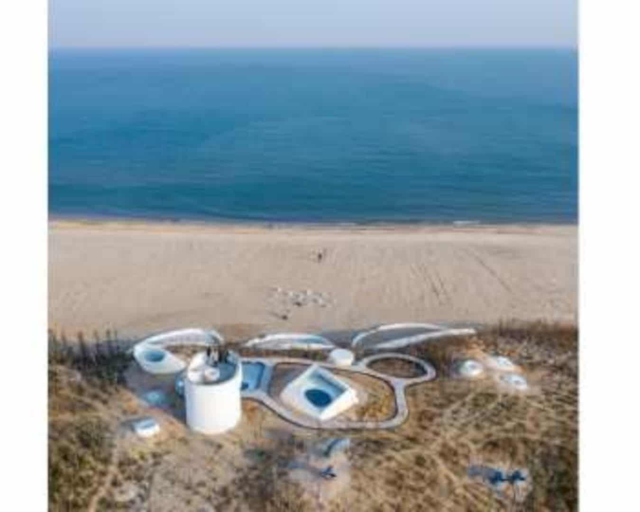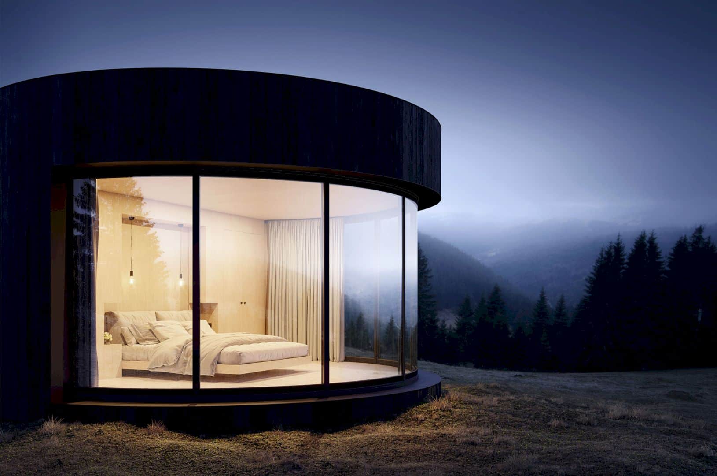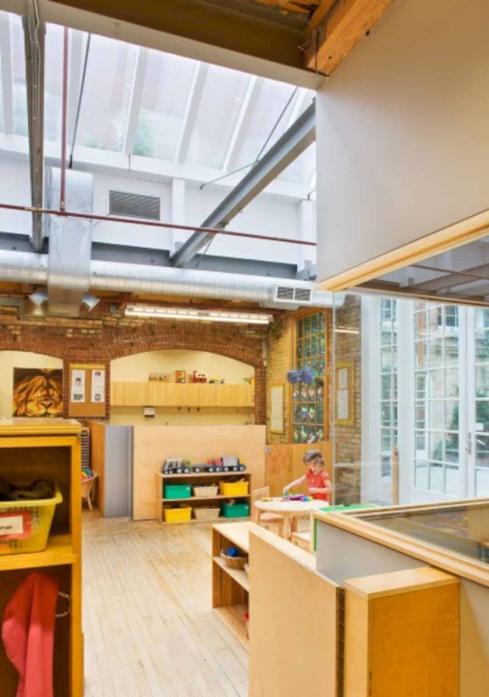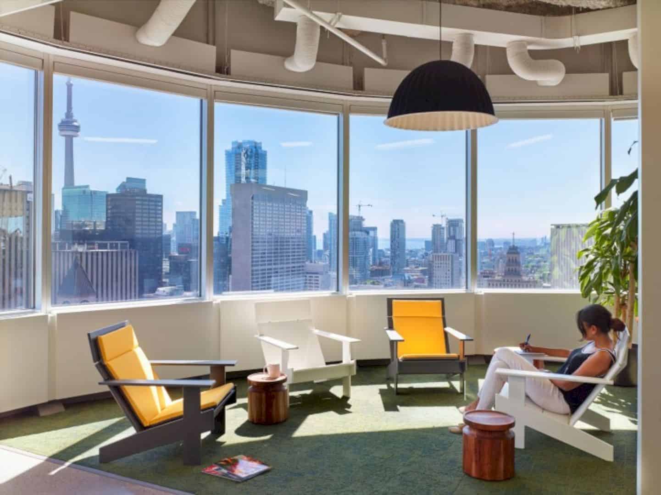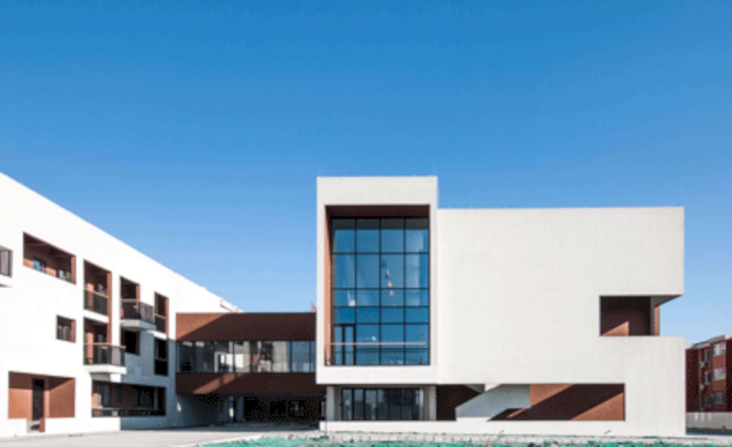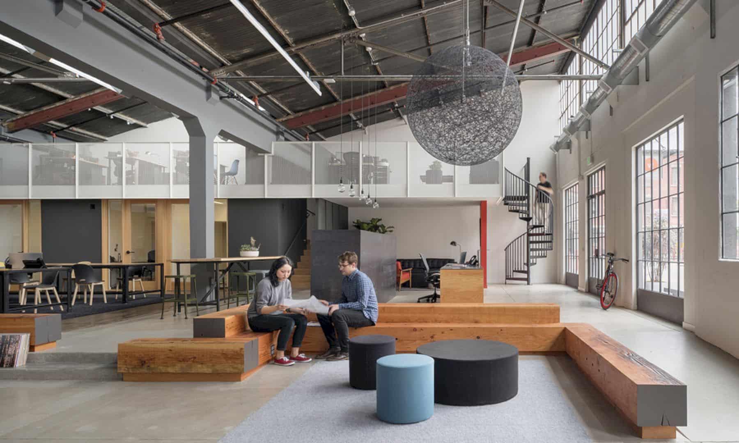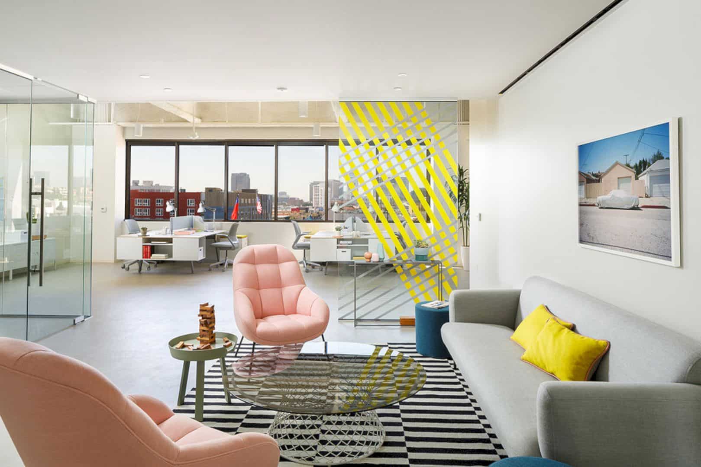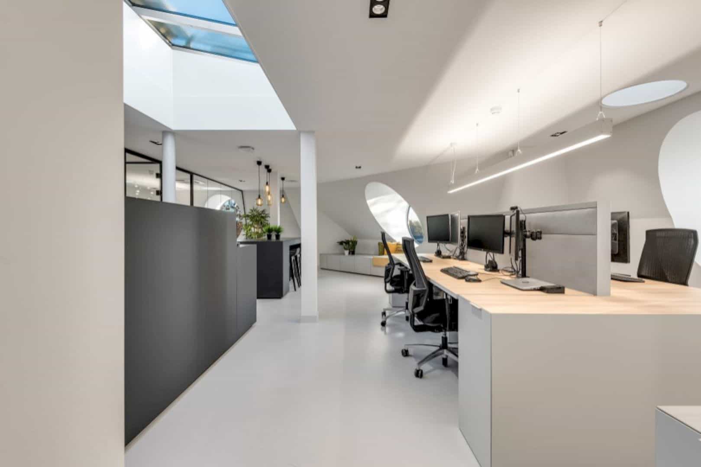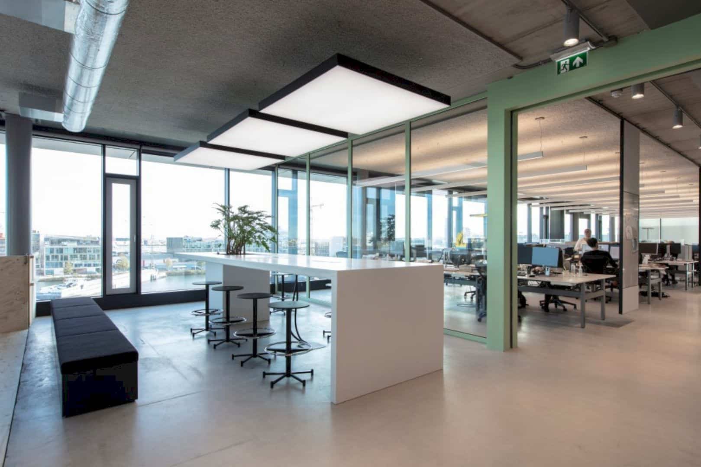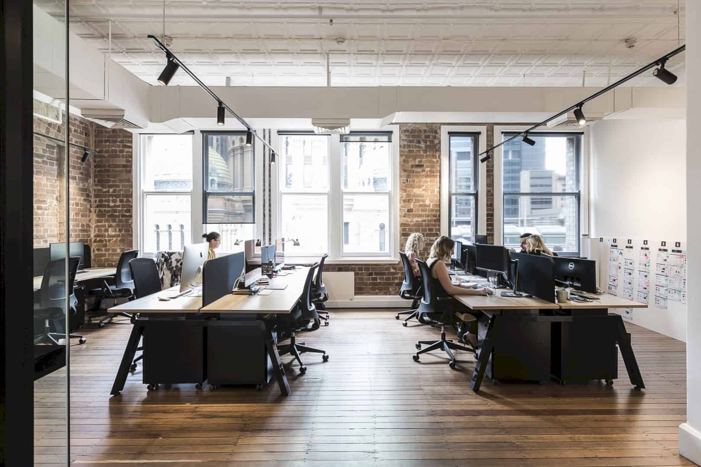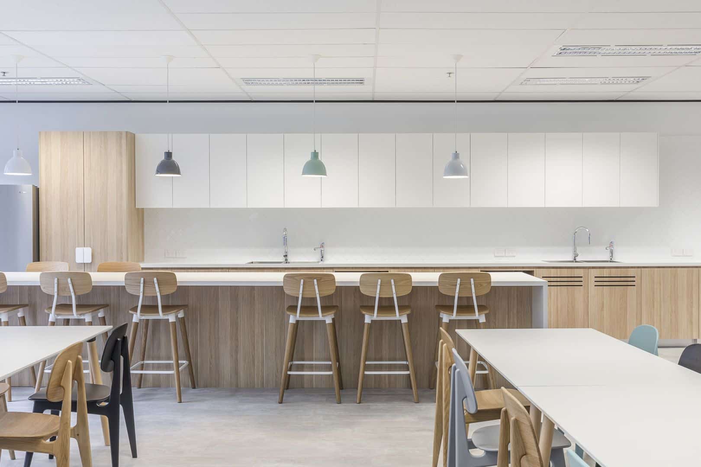UCCA Dune Art Museum: Unique Architecture of Art Museum underneath the Dunes
This museum has a complex three-dimensional geometry from its concrete shell. It is shaped by the local worker’s hand in Qinhuangdao using a formwork made from wood small linear strips and other chosen materials. The architect also retains the imperfect and irregular texture of the formwork, allowing the building’s manual construction traces to be seen and felt clearly.
