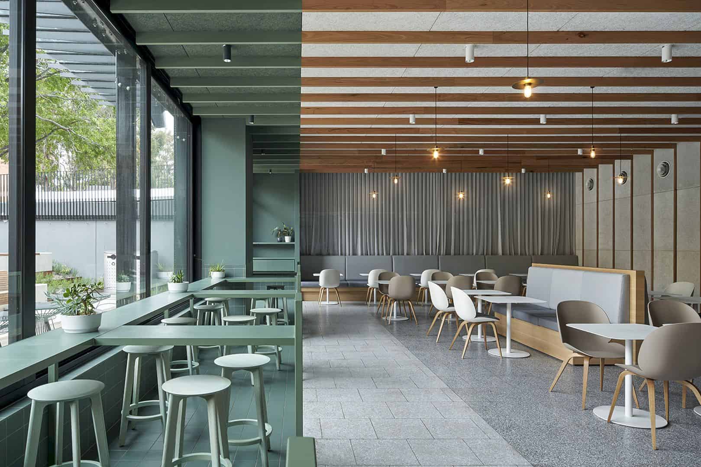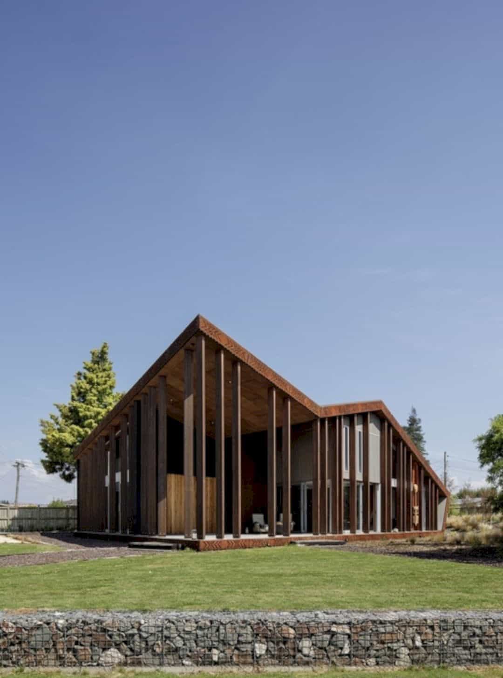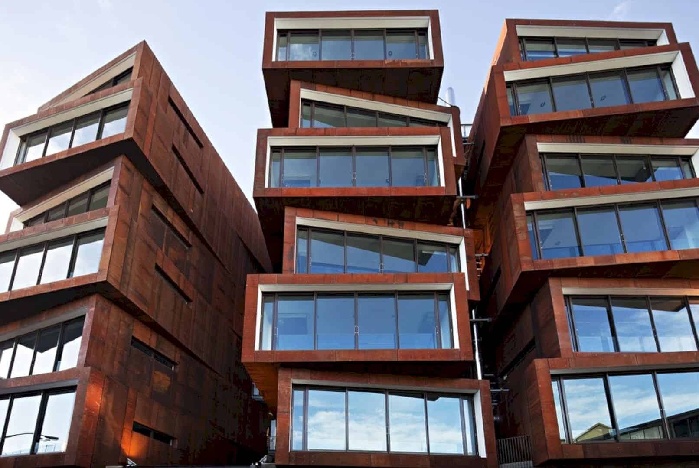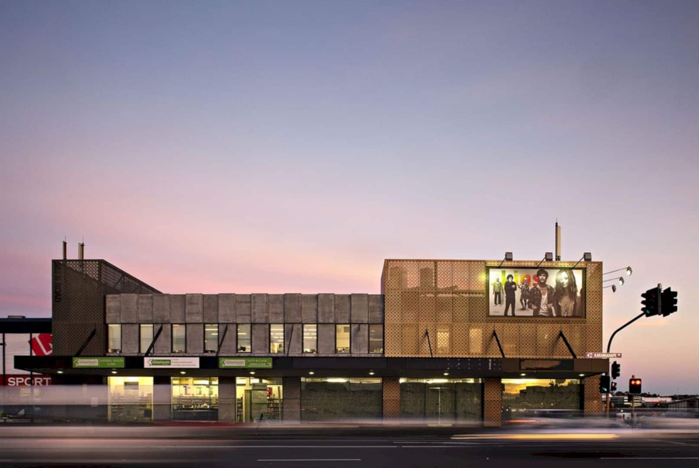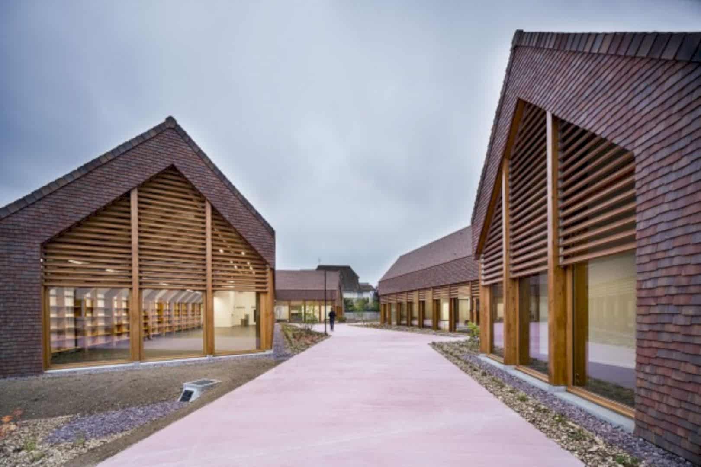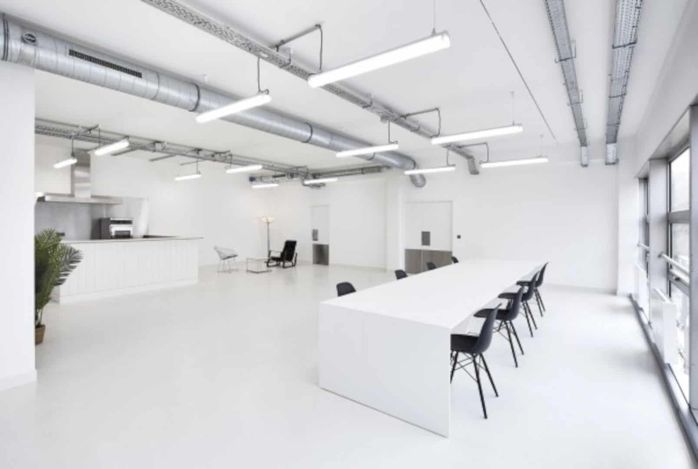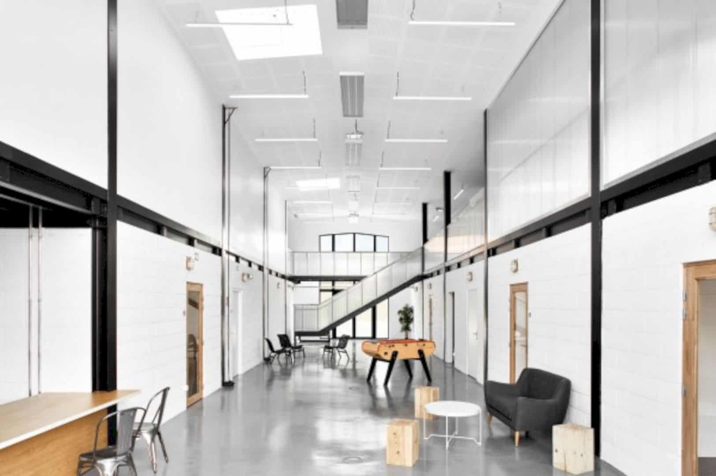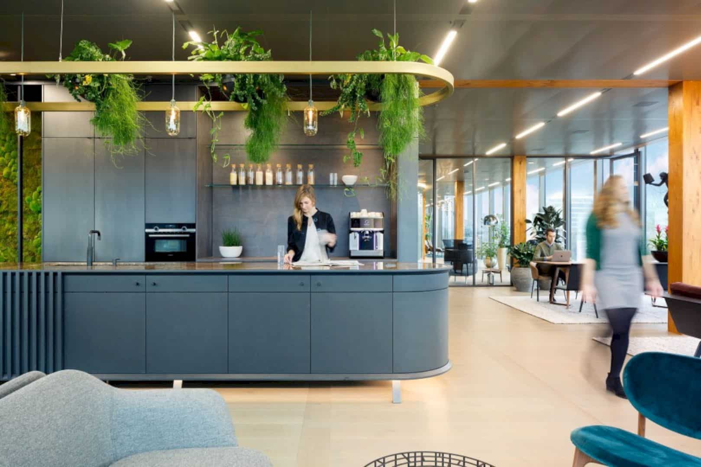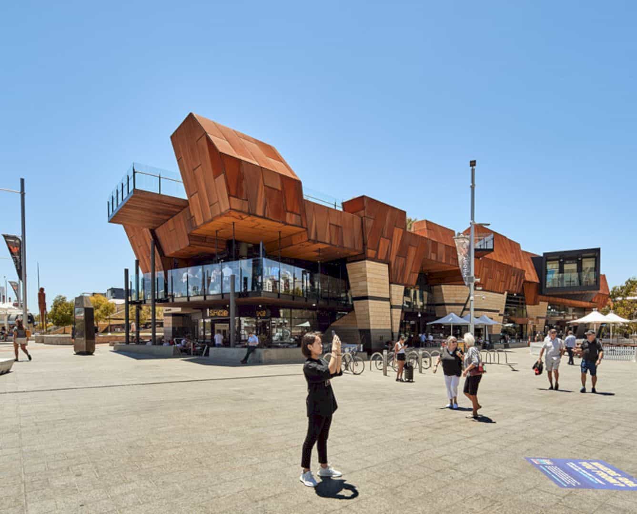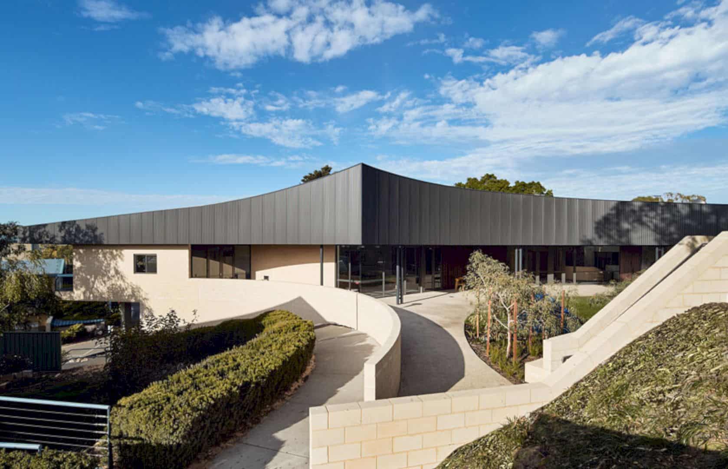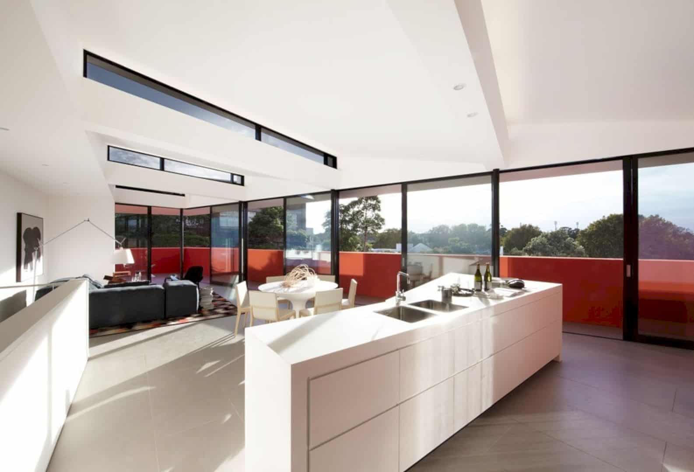Sable Drop Cafe – Monash Caulfield: A Flexible Café Space with Colored Green Band and Neutral Interior
Pedestrian and visual connectivity are the key drivers to design these spaces. The cafe was dark and hidden, it is transformed completely by pushing out and opening up the building envelope. It has full-height glazing, 3.5m high ceilings, and an open landscaped terrace to get a lot of natural light and also ventilation.
