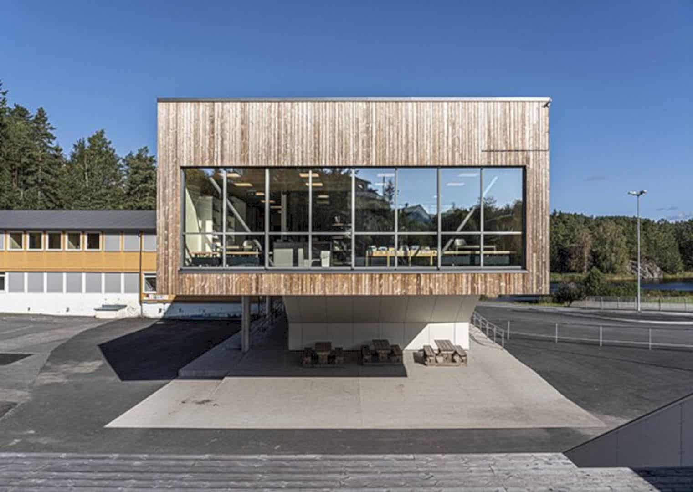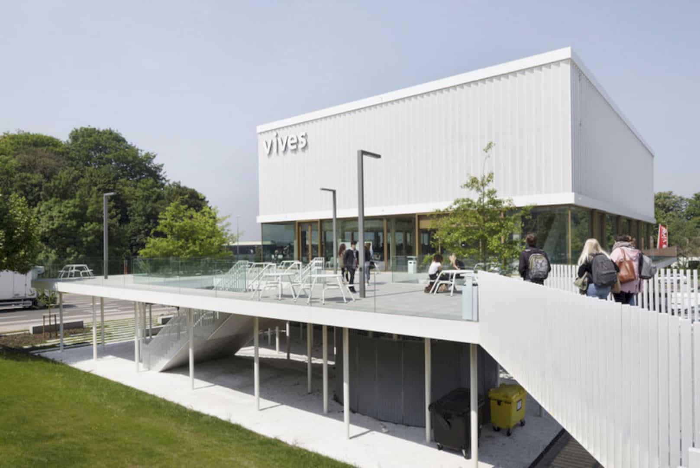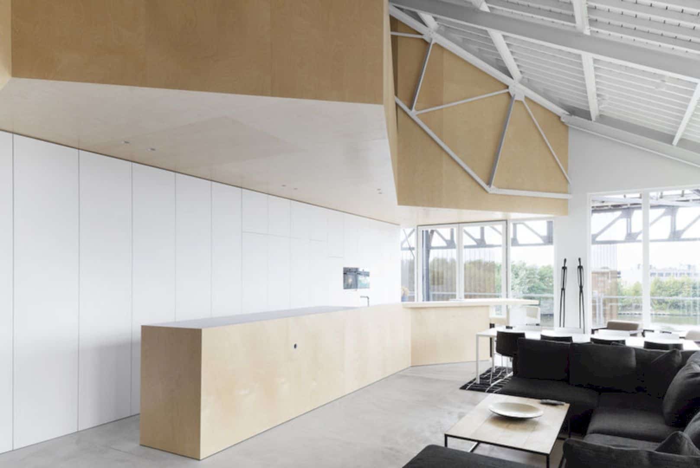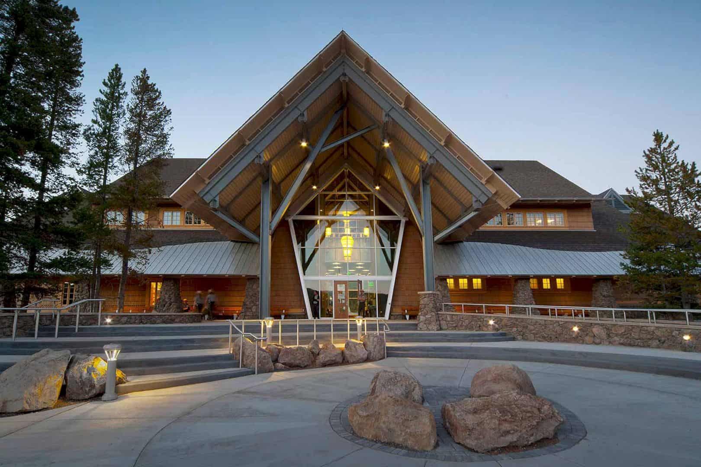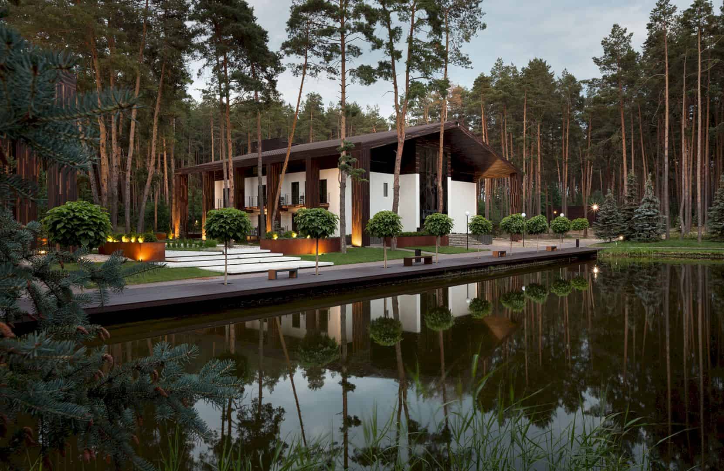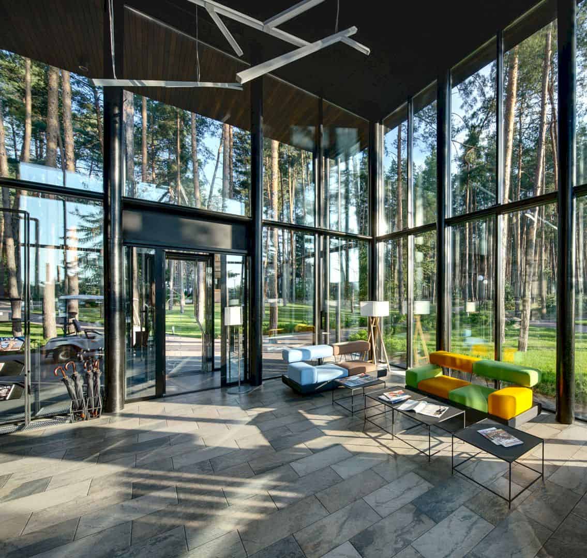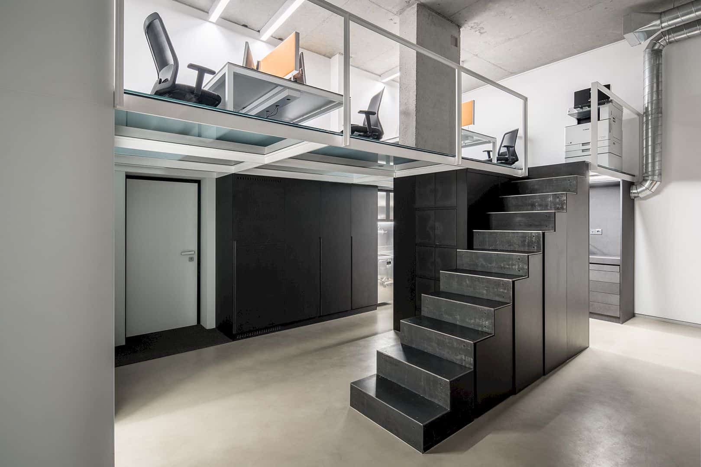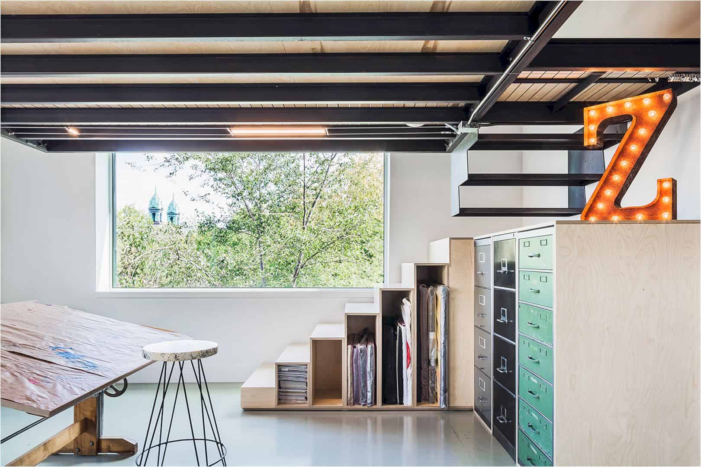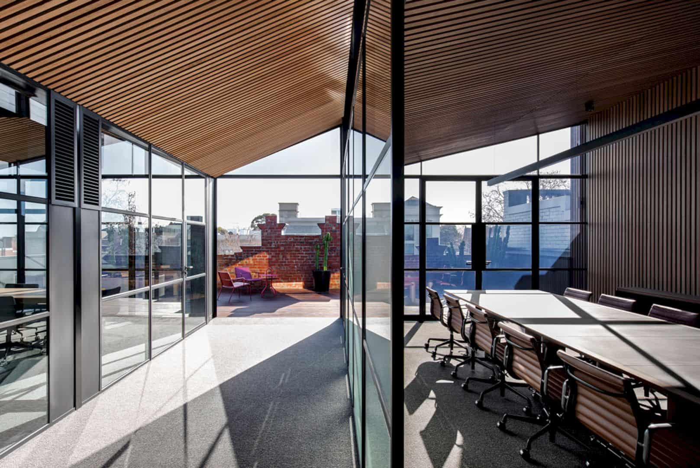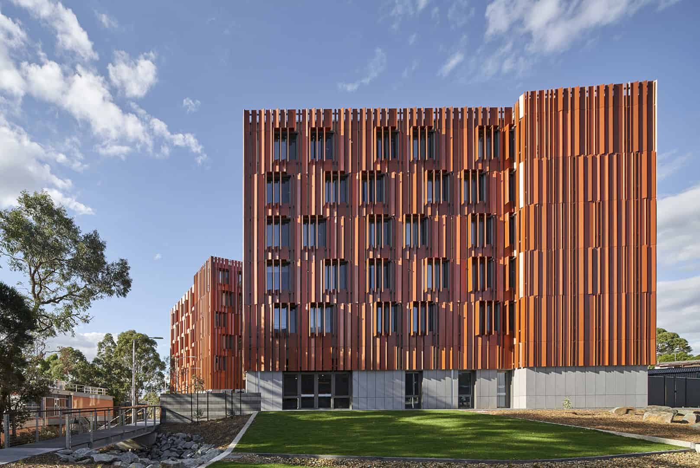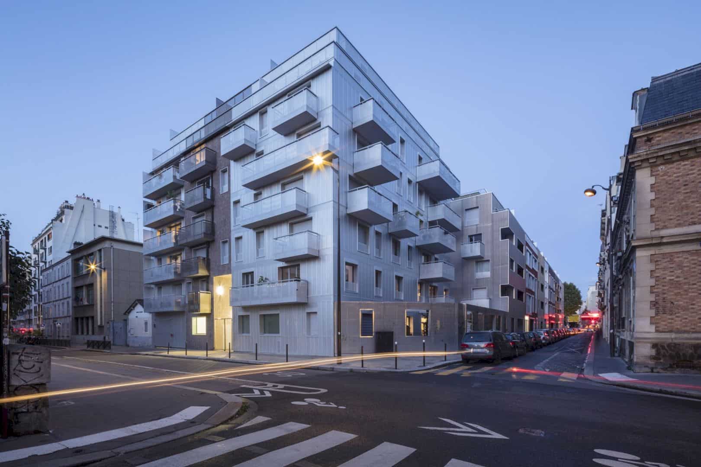Sannidal School Expansion and Rehabilitation, Kragerø Municipality: School Expansion and Redevelopment with Modern Extension and Detailed Design
The location of the new building can provide good connections to the existing school buildings on two floors with an internal communication path. There is also a new main entrance which is planned in the meeting between existing and new buildings with the input from both sides. The outdoor play area is covered by a resilient, formed by a newly built collar.
