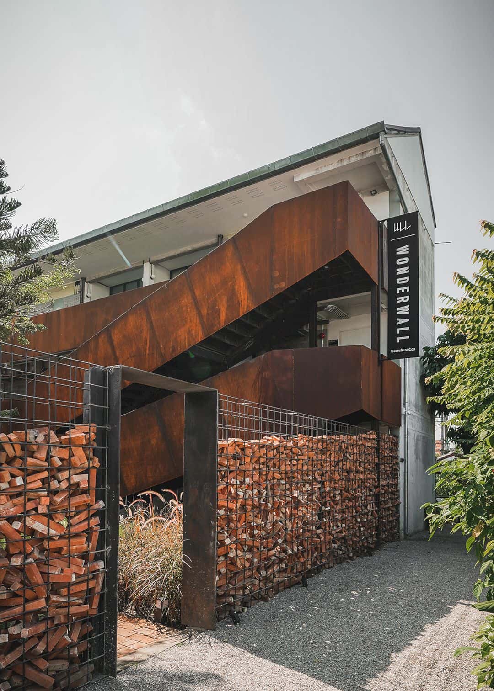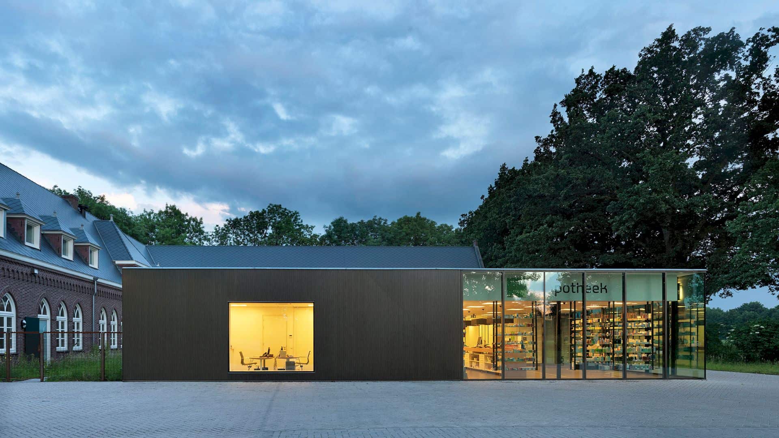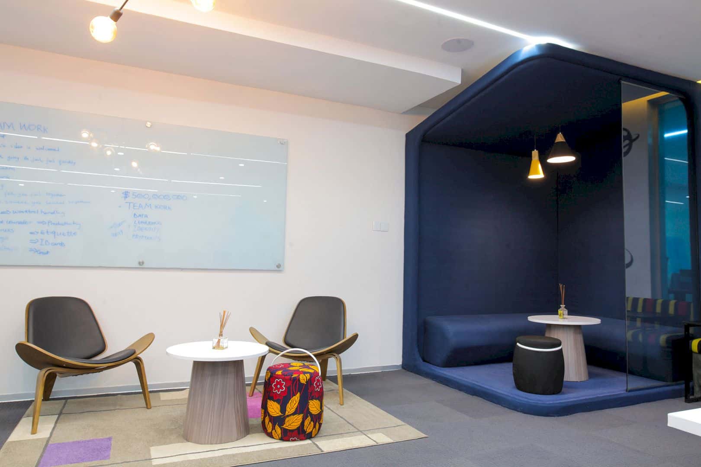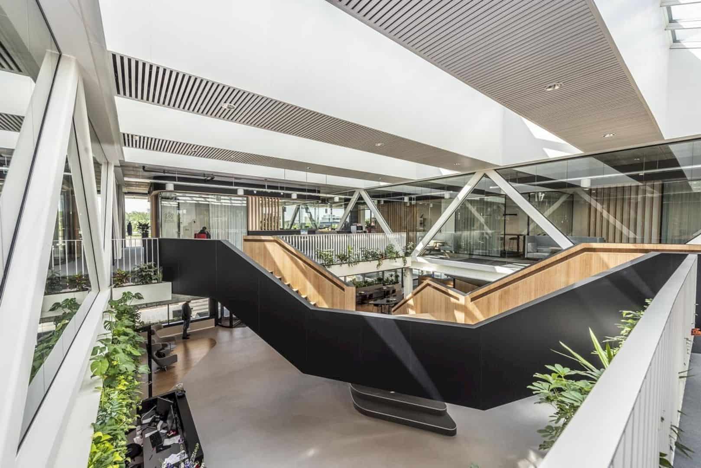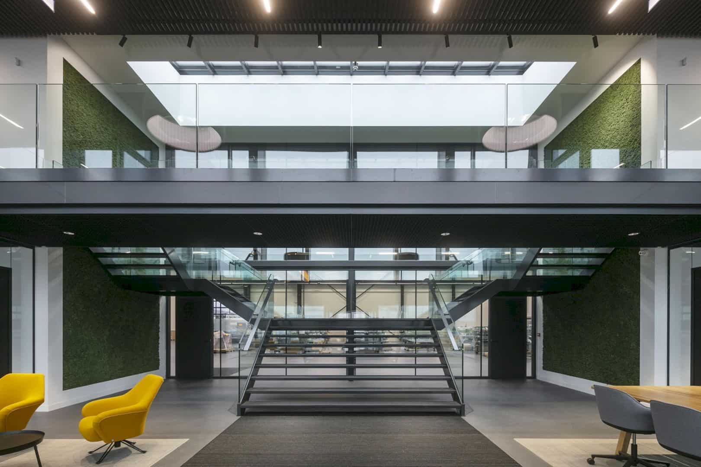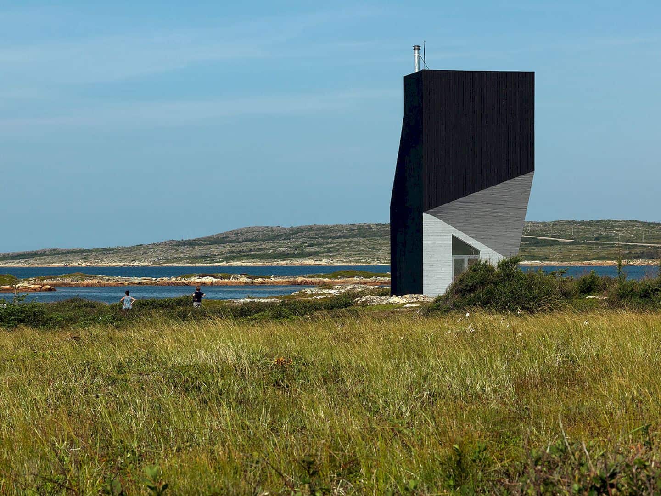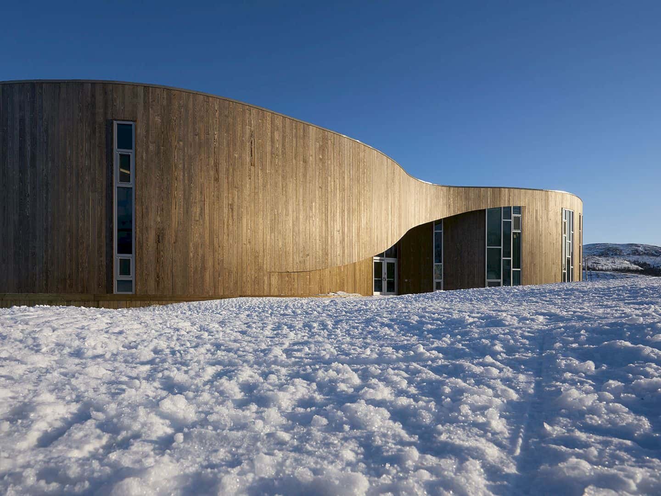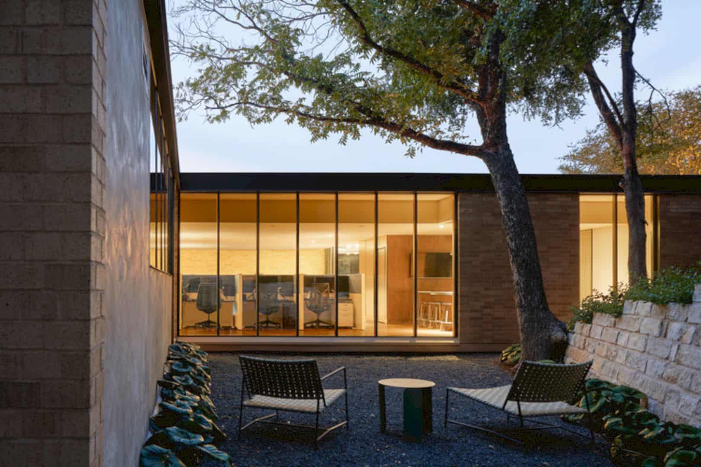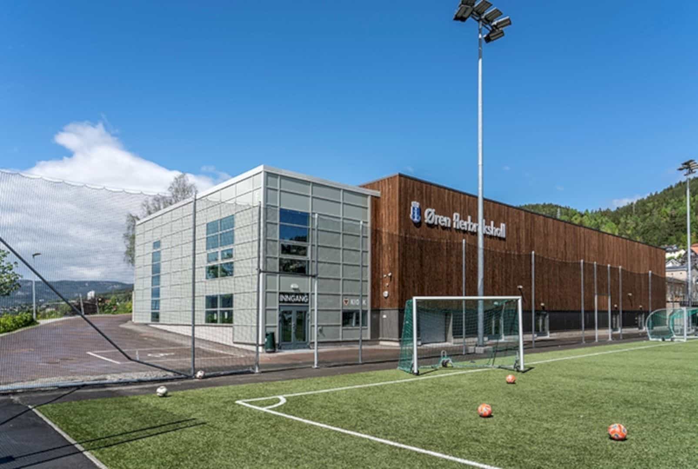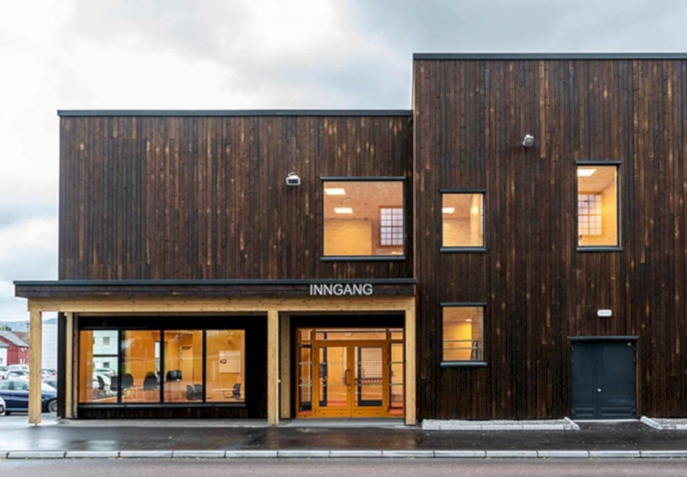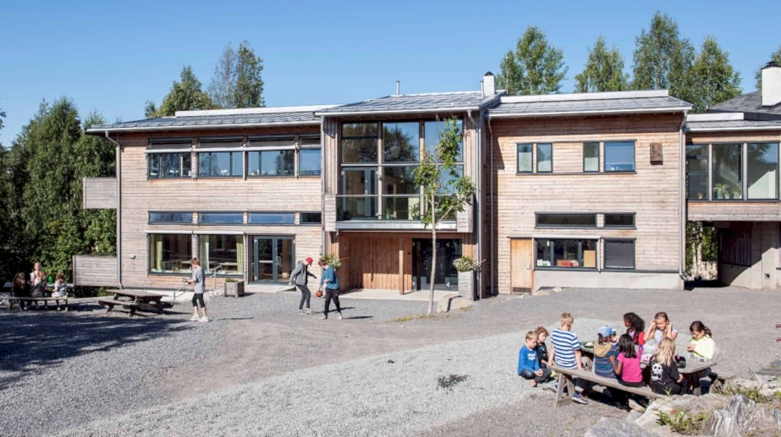Wonderwall Hotel: A Reformation of Old Dormitory into A Hotel with ‘Incompletion’ Materials
The hotel rooms are renovated from the old dorm rooms. The bathroom walls of Superior Room are replaced with reeded glass and white-coated walls are chosen to make the rooms light and bright. The Suite Rooms can accommodate up to 3 people with frosted glasses in front of the room, creating sparser and suitable space for accommodating group tours.
