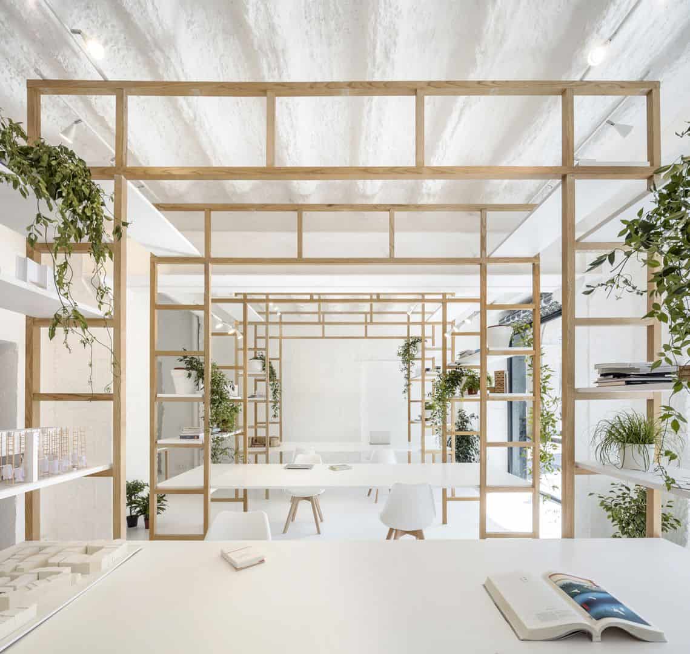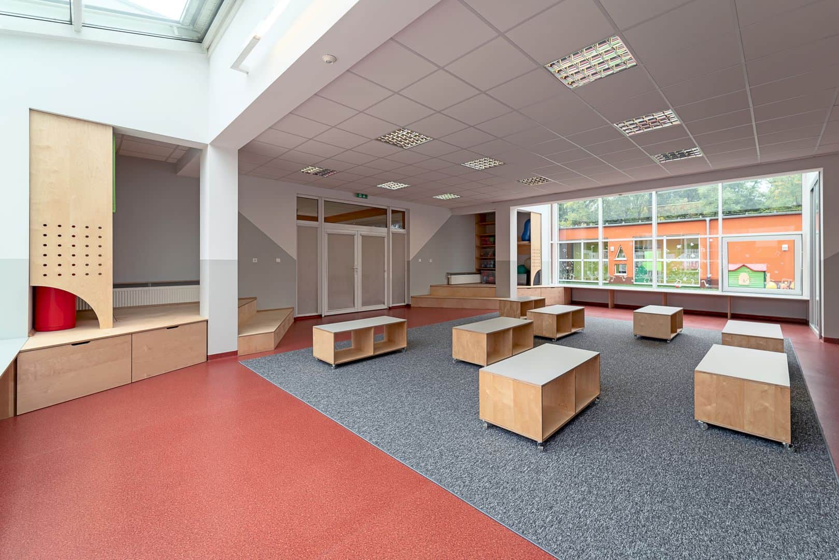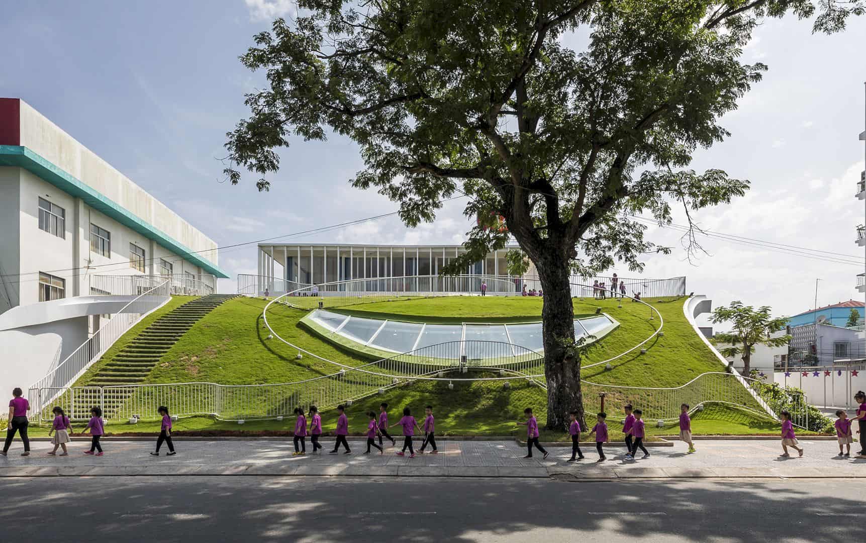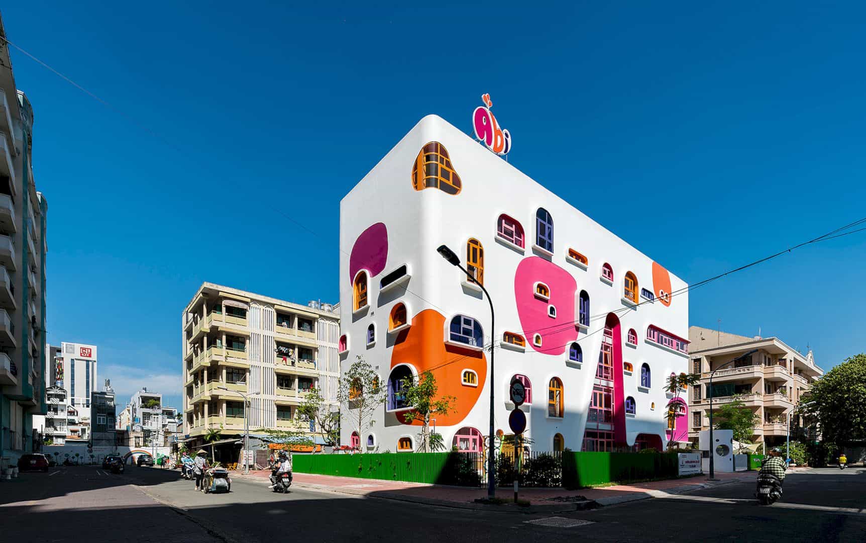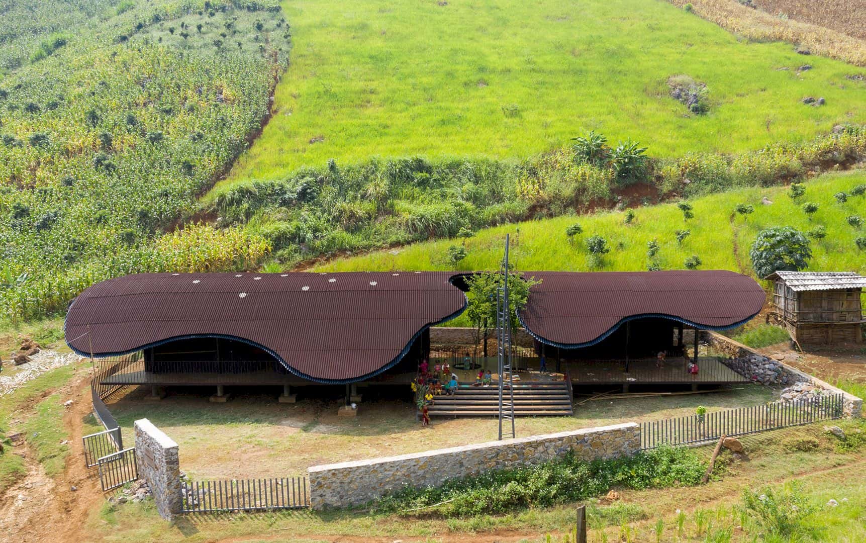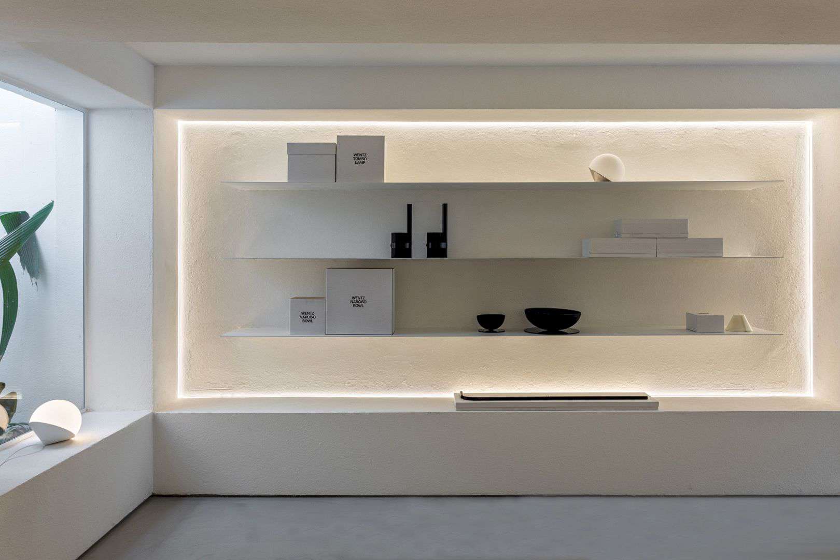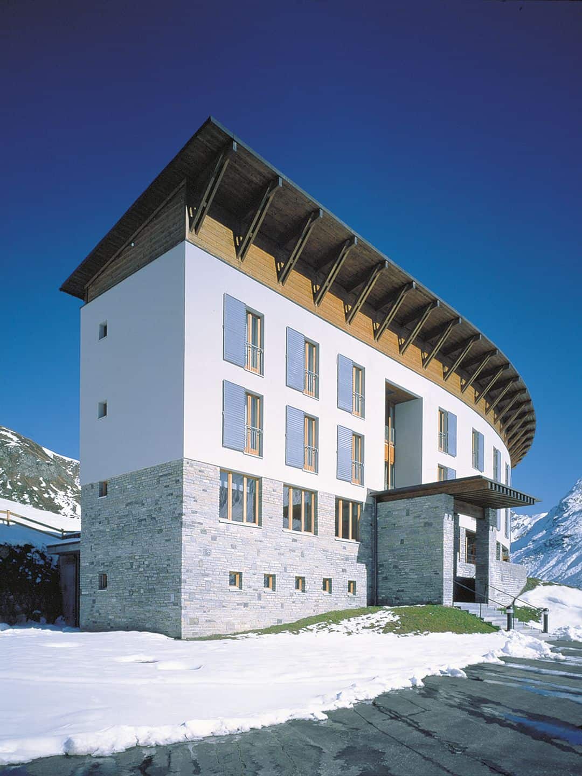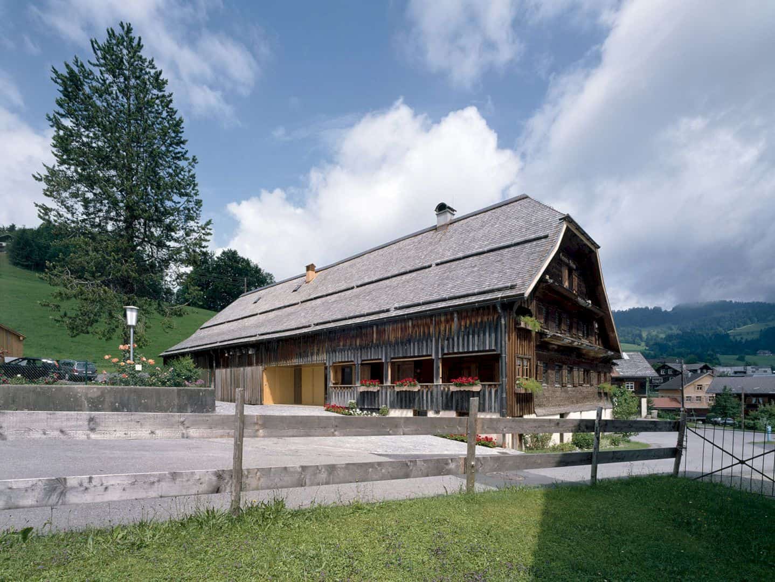Multidisciplinary Design Office: A Mid-Nineteenth Century Space Conversion with Old Constructed Forms and New Geometry
This mid-nineteenth century space is transformed into a multidisciplinary design office by Román Izquierdo Bouldstridge to recuperate the heritage value of its existing architecture. Multidisciplinary Design Office is a 2018 project located in El Born, Barcelona with 69 sqm. Creating an atmosphere where the old constructed forms highlight the new geometry is the principal concept of this awesome project.
