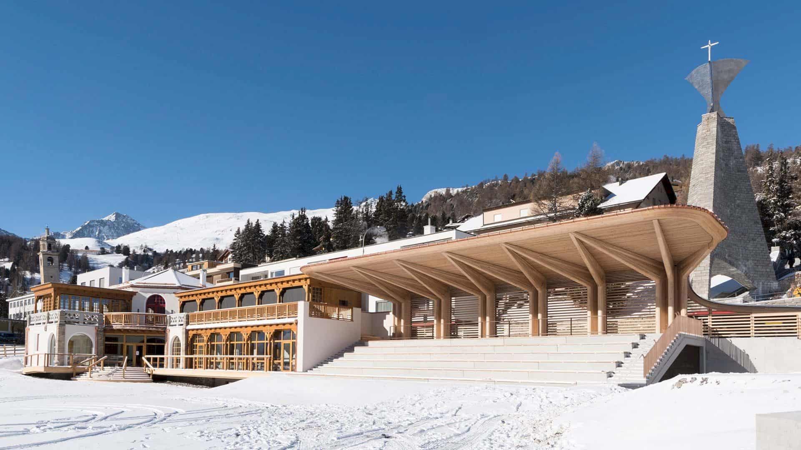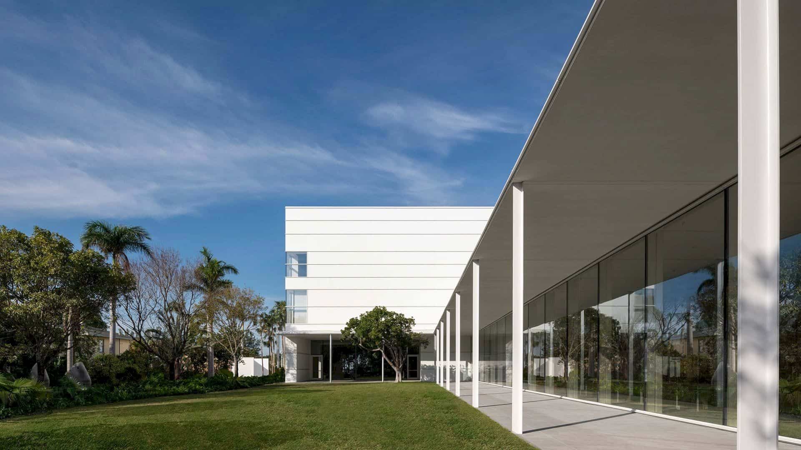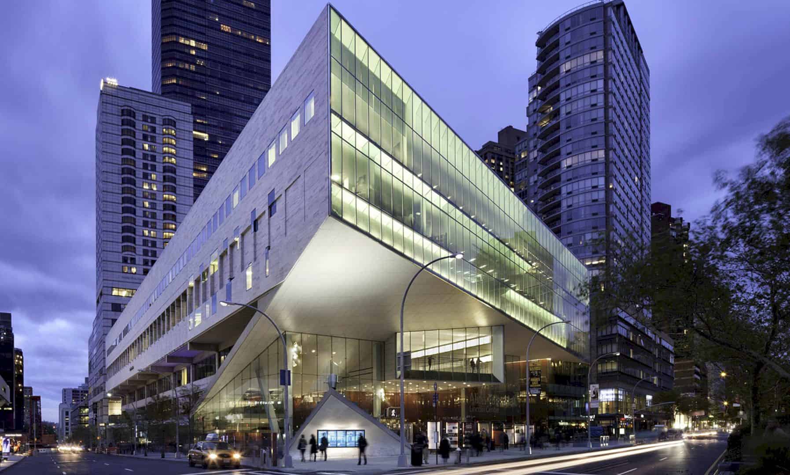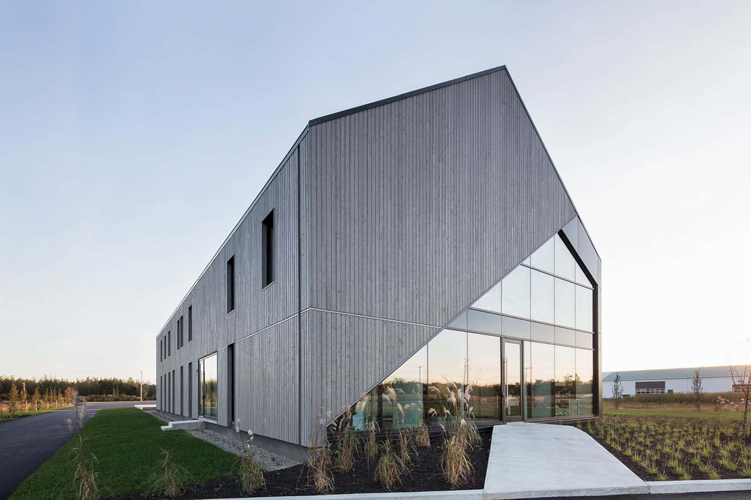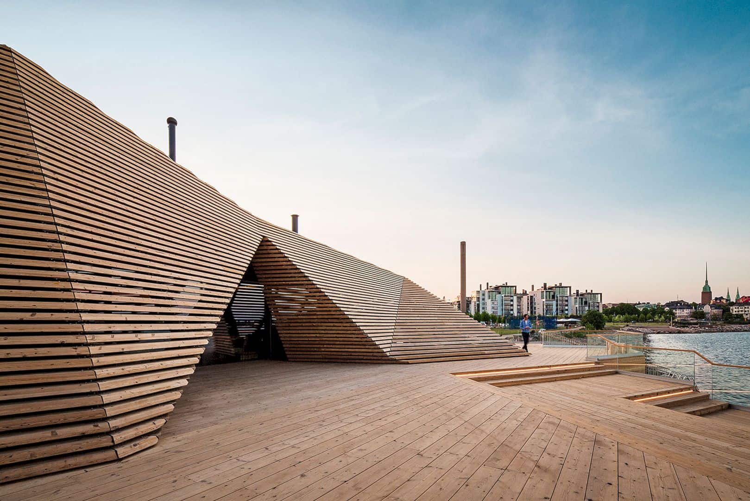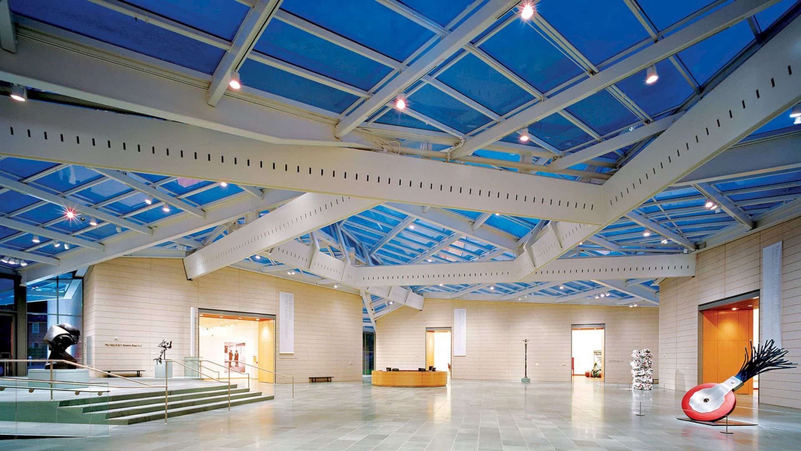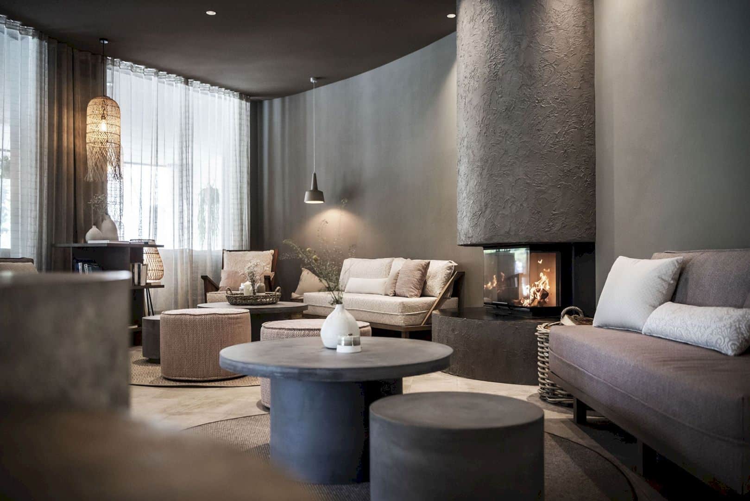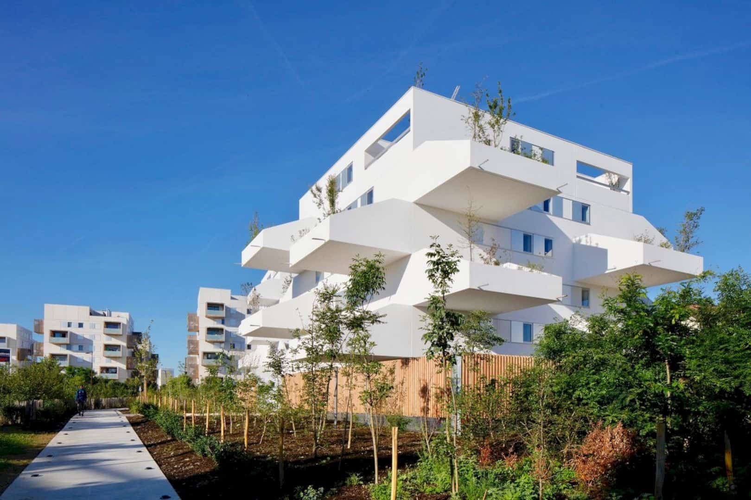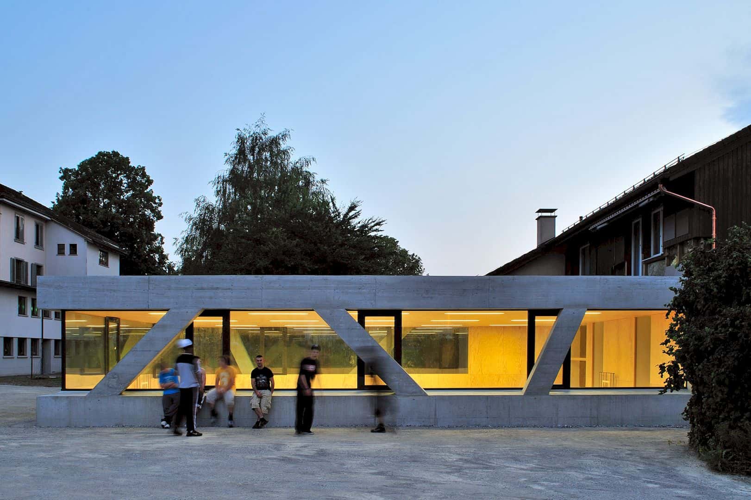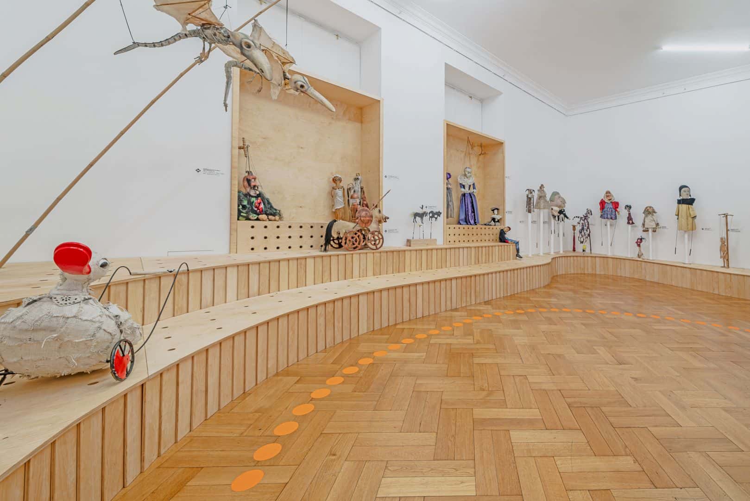Kulm Eispavillon: A New Extension of Eispavillon with Engadin Tradition of Woodcraft
It is a restoration project of an existing 1905 eispavillon in Switzerland which played host to the 1928 and 1948 Winter Olympics. Kulm Eispavillon is restored by Foster + Partners and it is completed in 2016. With 790m² in size, the new extension for this building is a flexible structure to provide a wide variety of activities while the design of the new pavilion continues the Engadin tradition of woodcraft.
