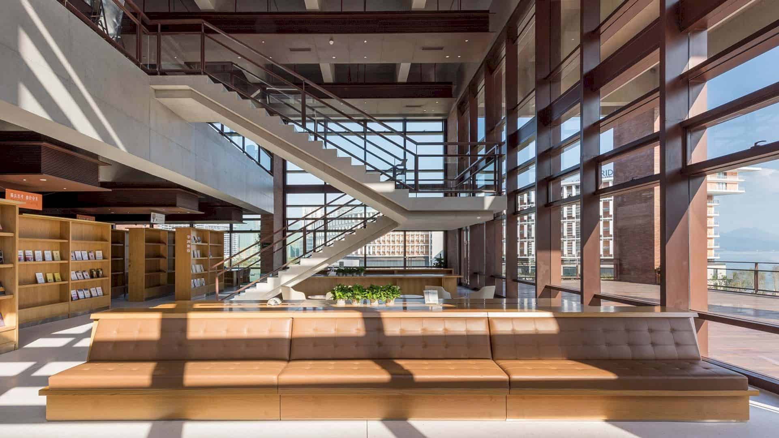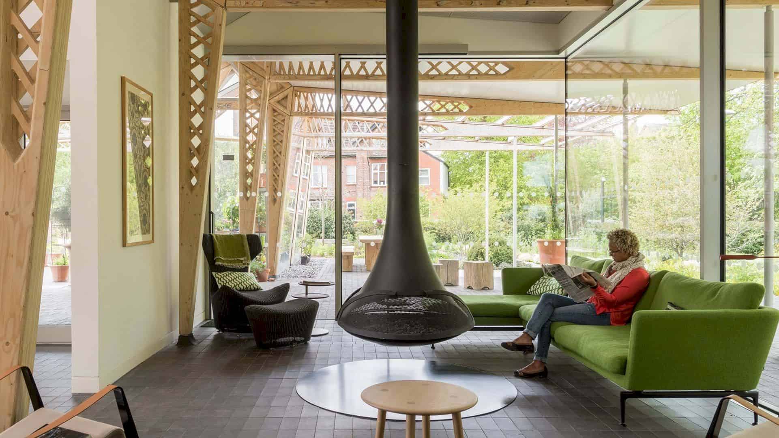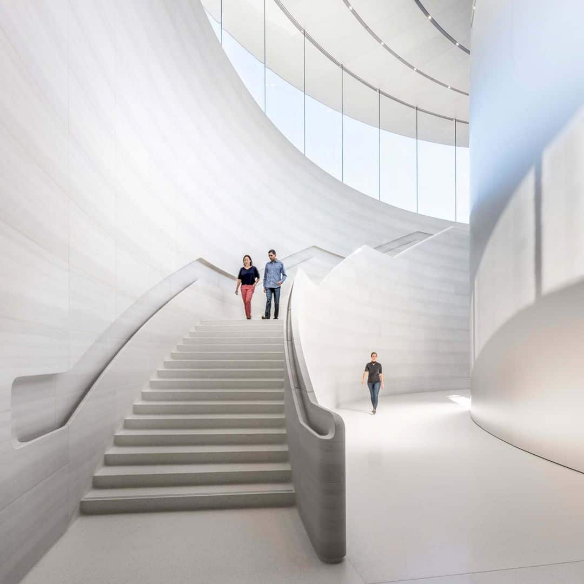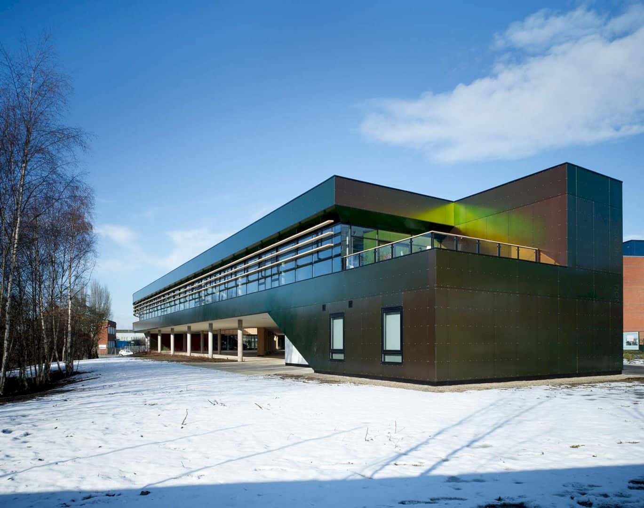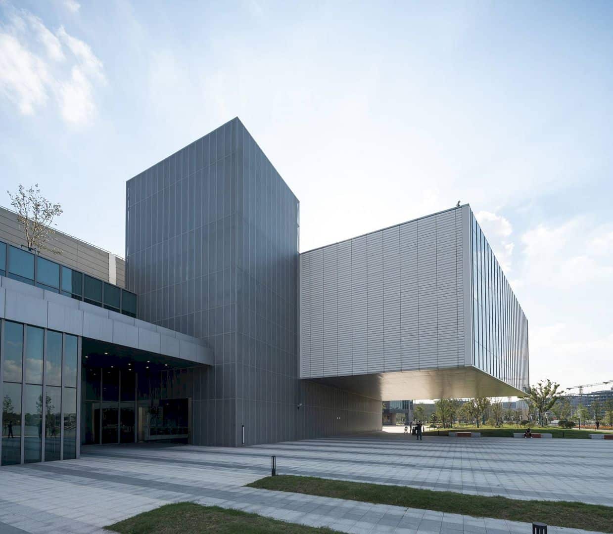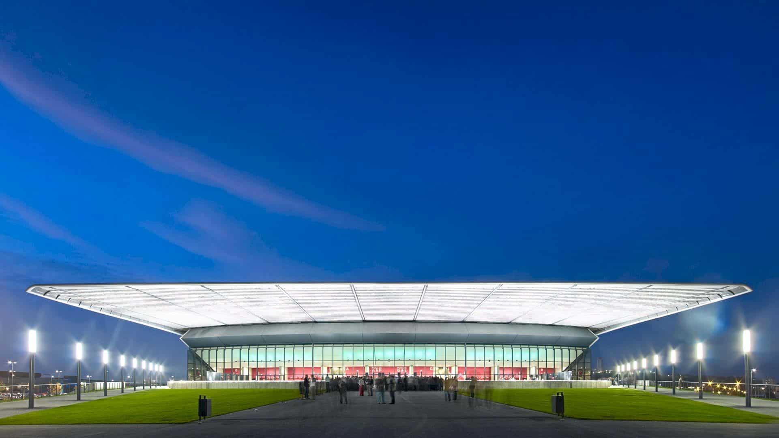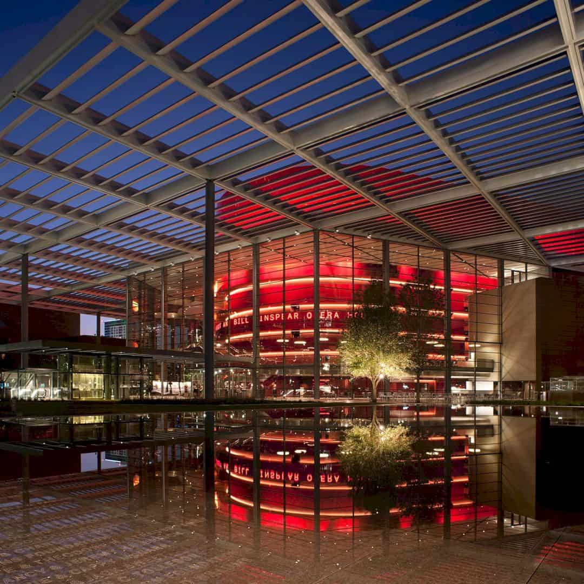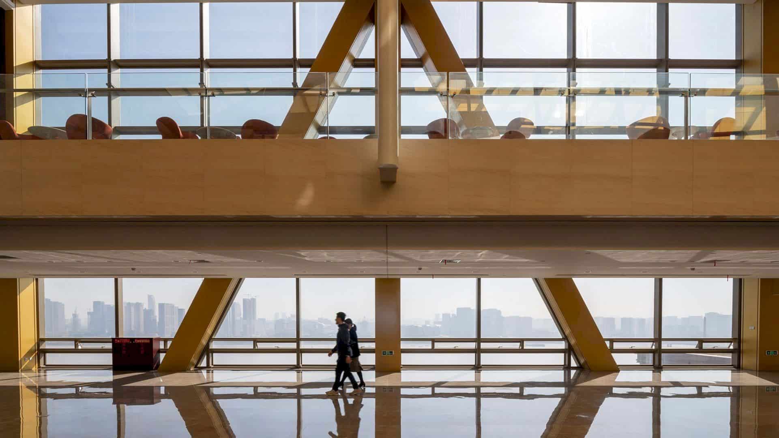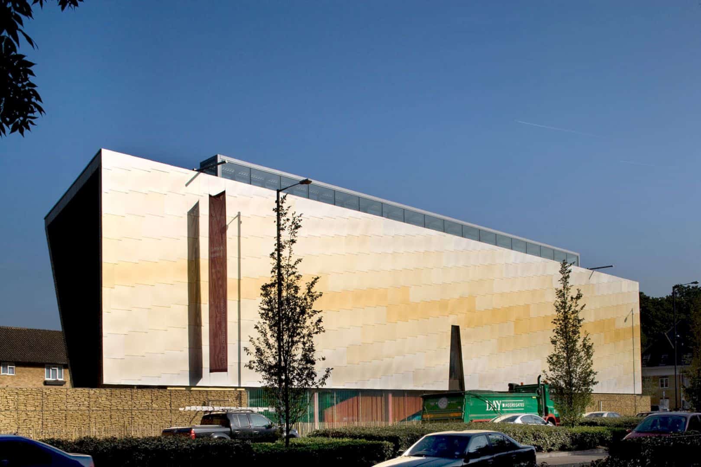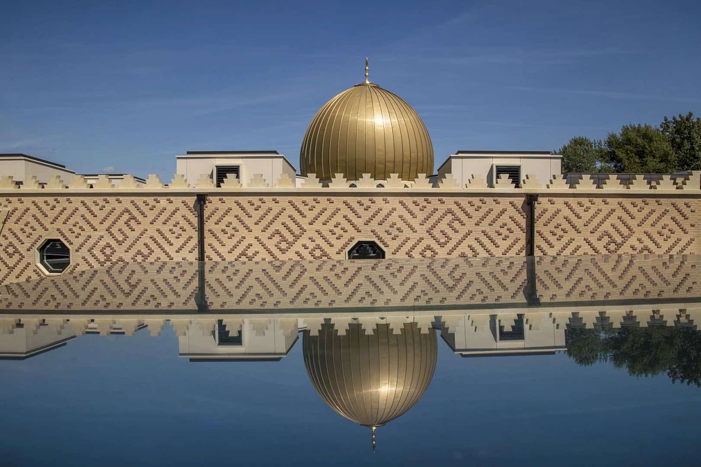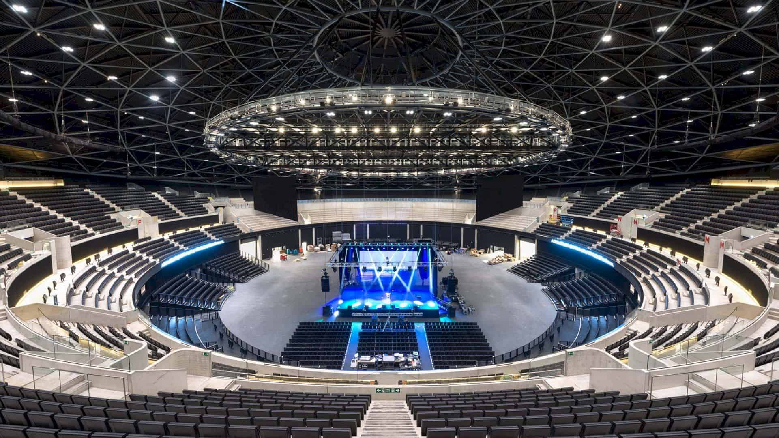Xiao Jing Wan University: University Buildings with A Specially Designed Clay Brick
A masterplan for Xiao Jing Wan has been designed by Foster + Partners, including a University campus for China Resources. This region is a coastal urban development located to the east of Shenzhen, China. Xiao Jing Wan University offers an awesome project with 55,000 m² in size and a specially designed clay brick for the structure.
