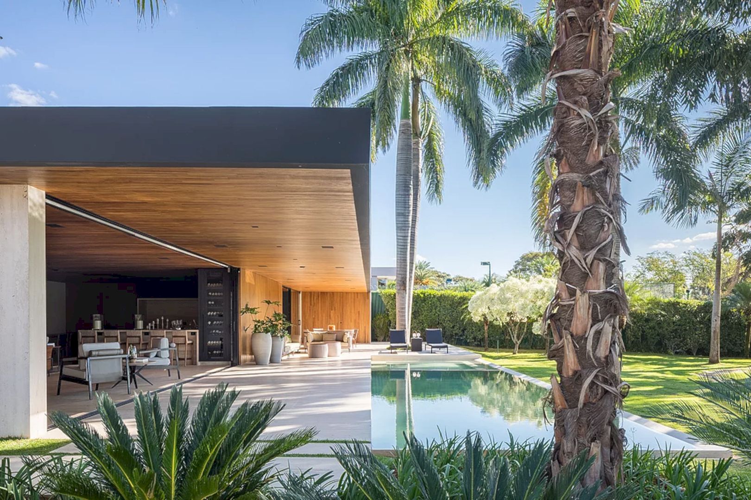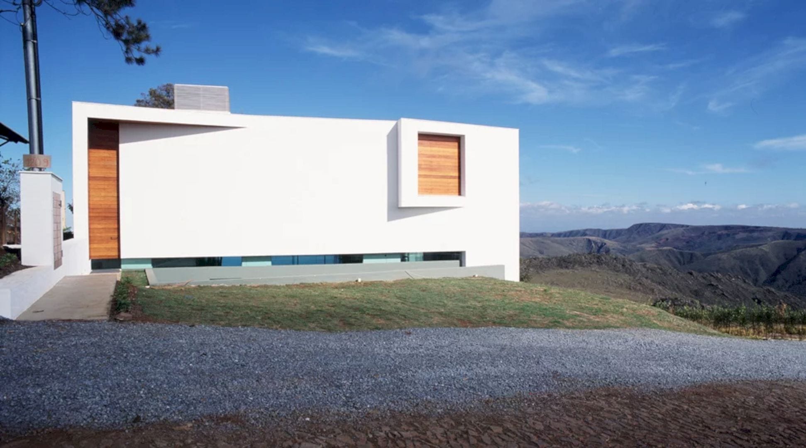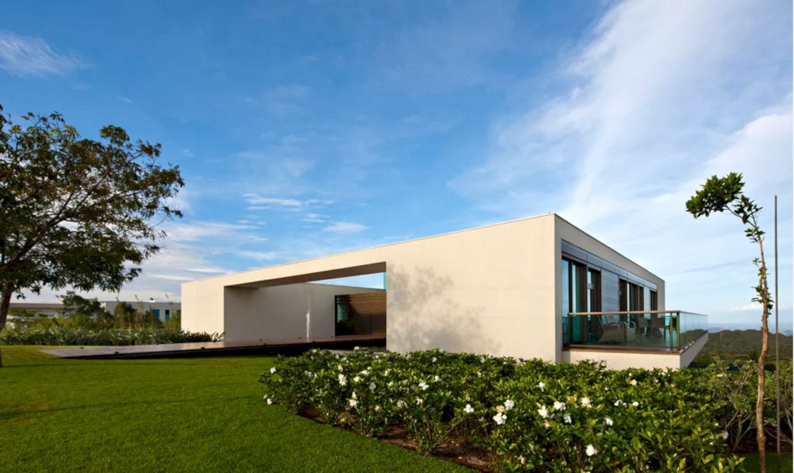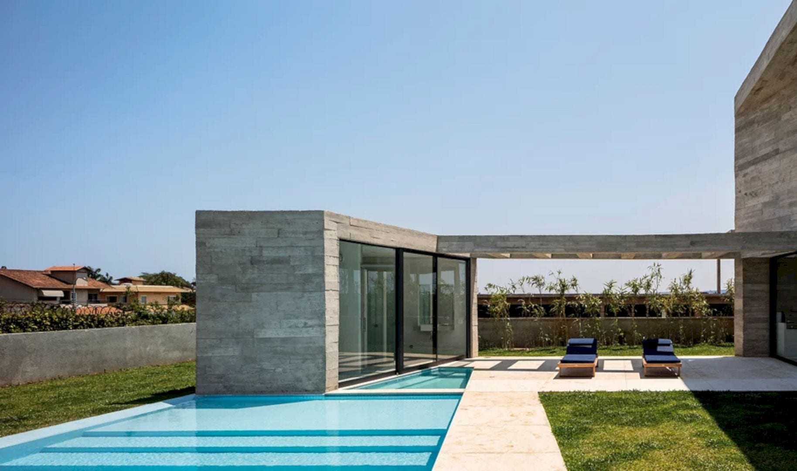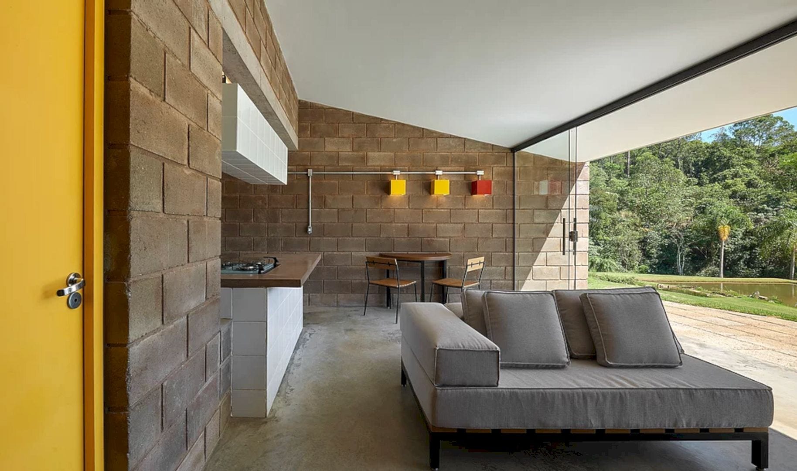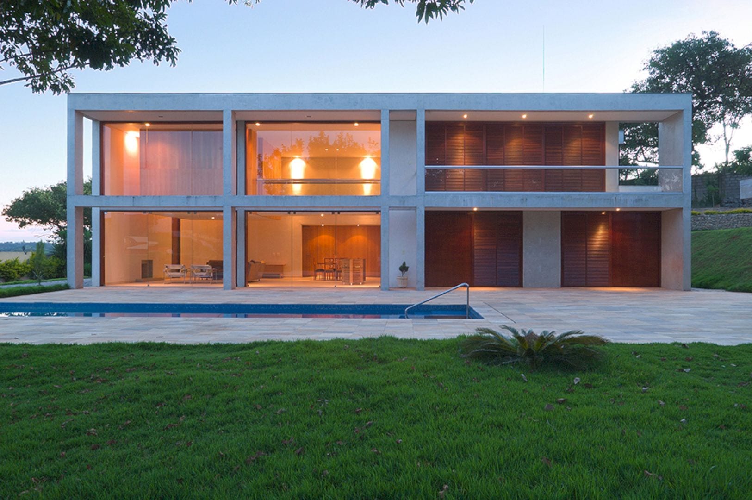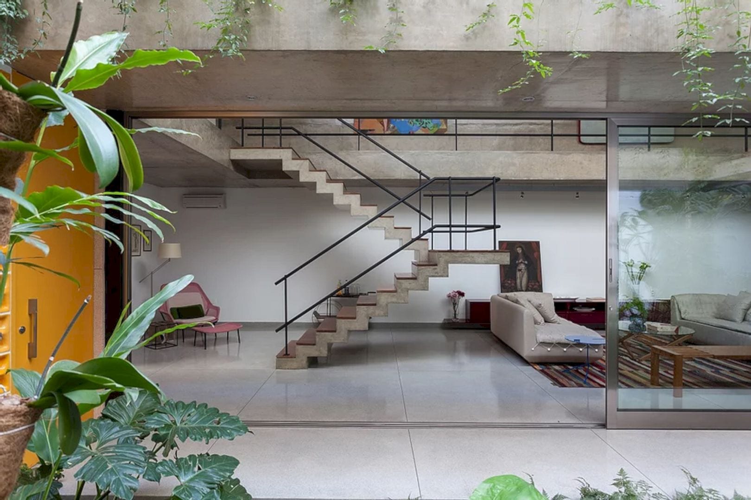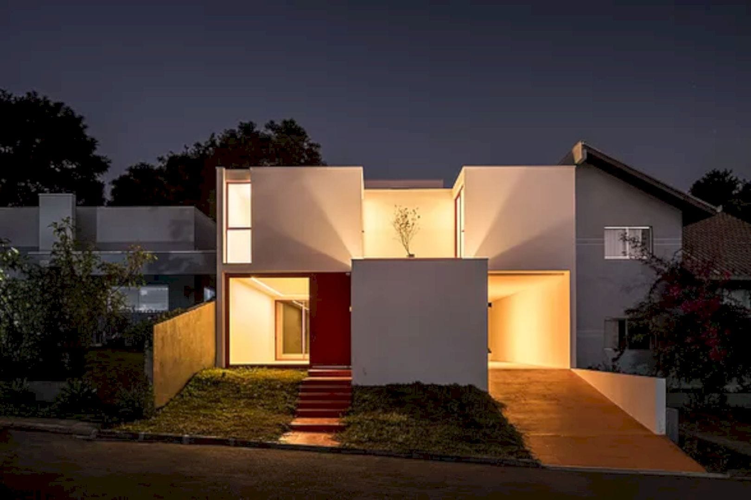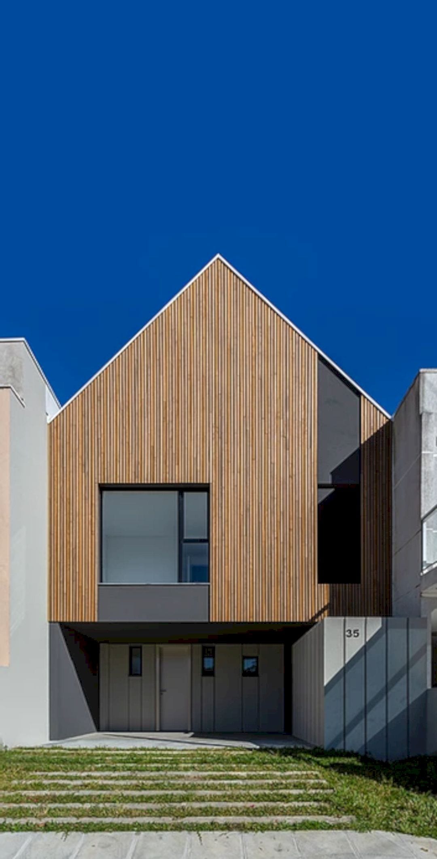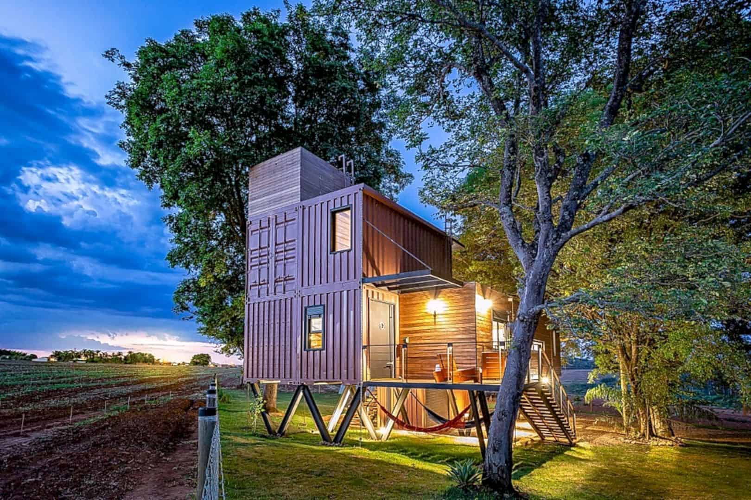Loft RLO: A Single-Storey Residence with A Large Living Space and Generous Proportions
This single-storey residence is designed as a pavilion to capture a life inherently connected to living outdoors. Located in Brazil, Loft RLO is a 2020 residential project by ME Arquitetura with 350 m² in size. This residence has generous proportions and also a single large living space. It is also a project that blurs the lines that separate the outdoors from the indoors.
