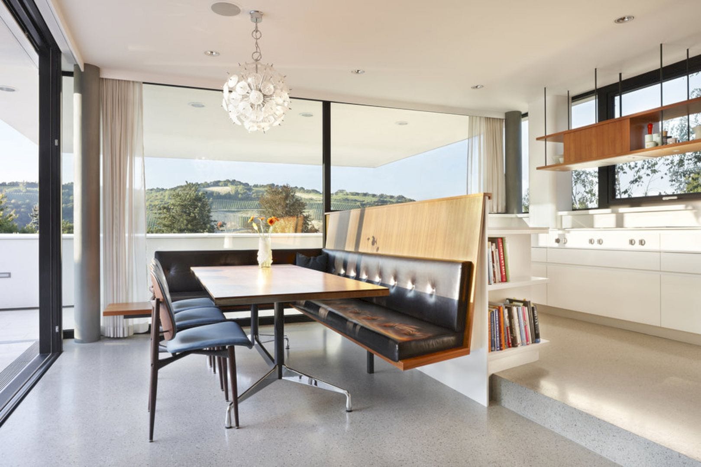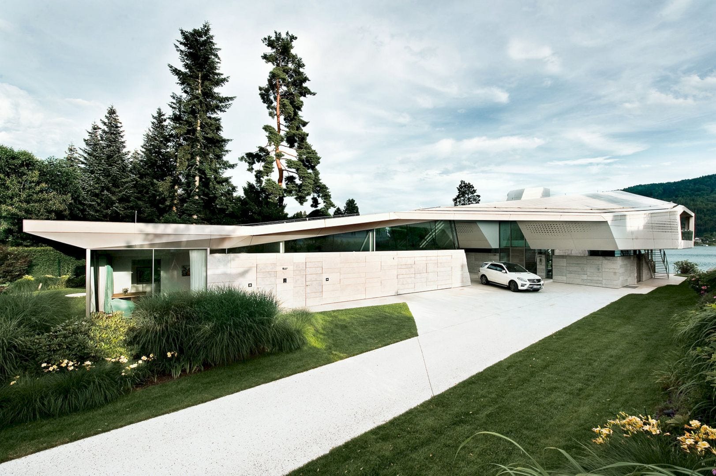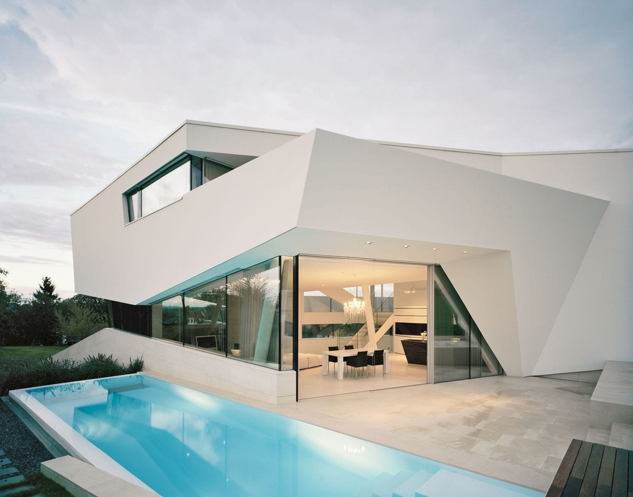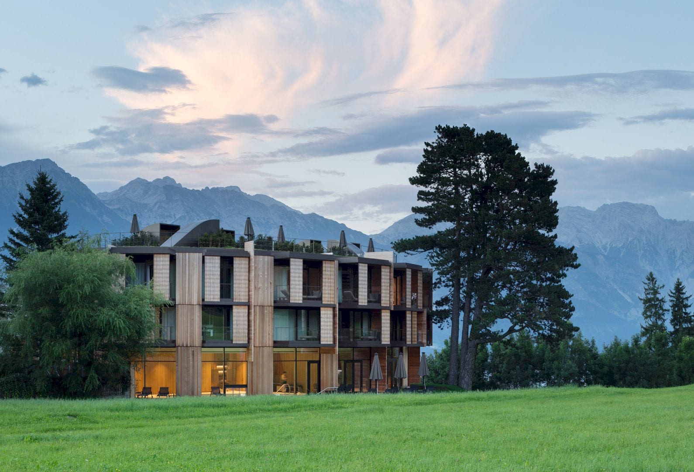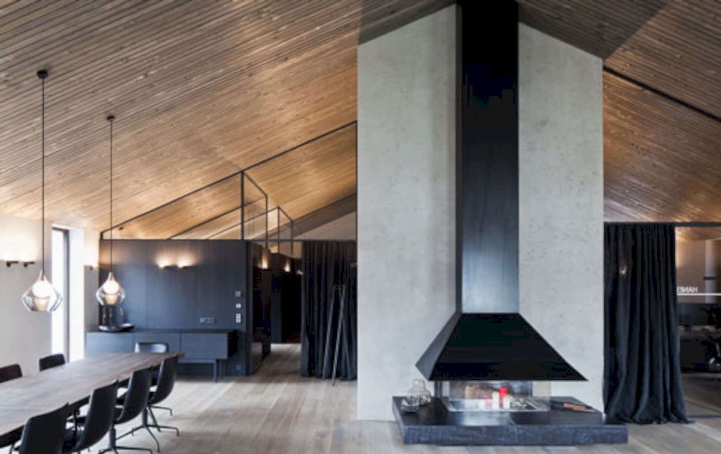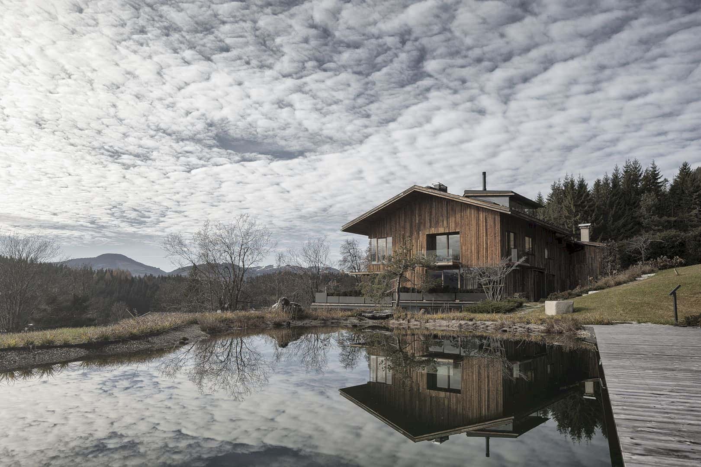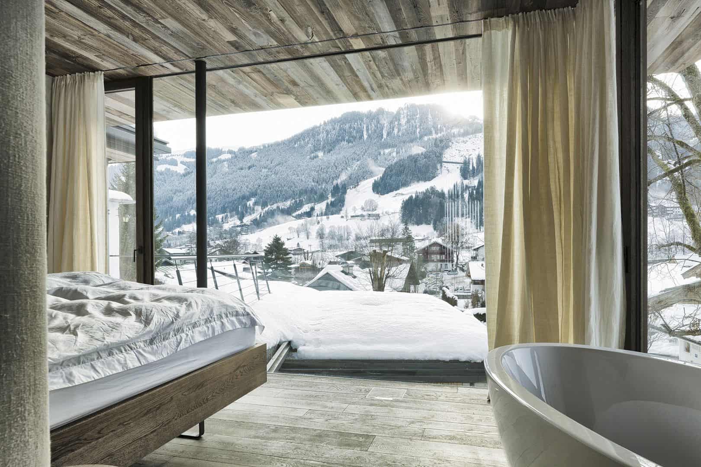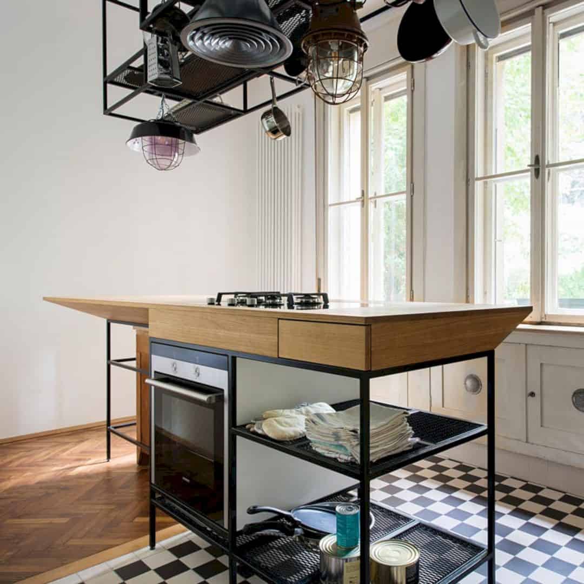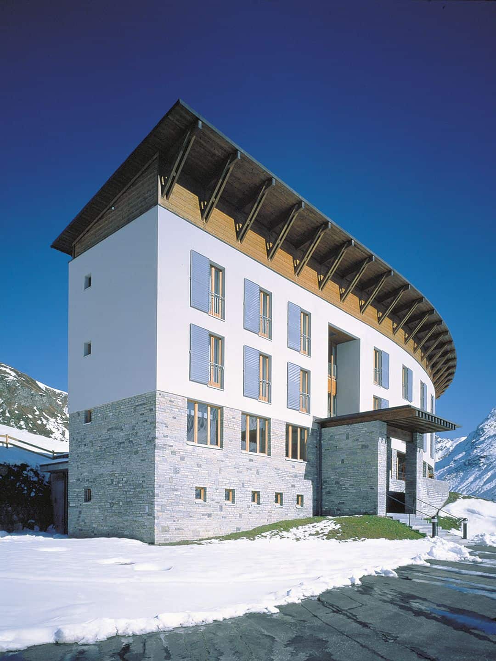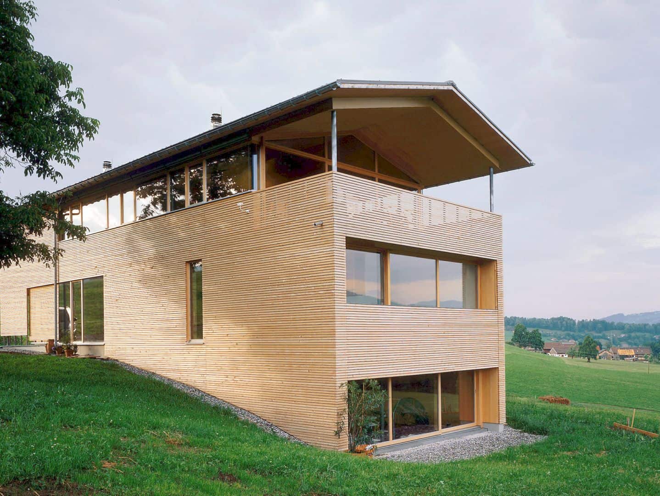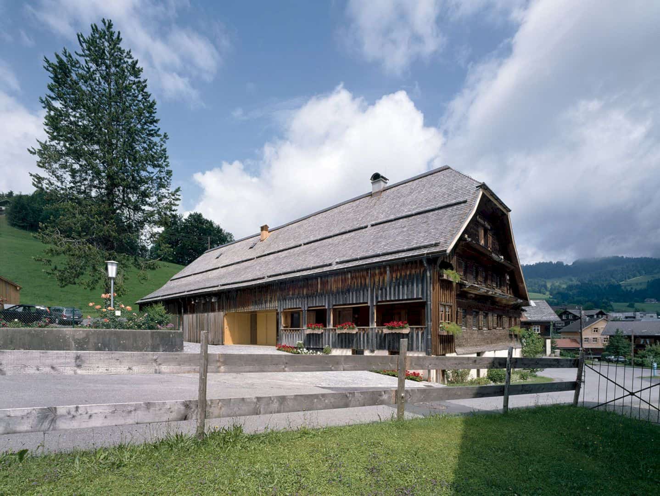Residence Ödberg: A Modern Residence with A Central Courtyard and Awesome Unobstructed View
The initial approach for this 2010 project is the idea to build an awesome residence with a central courtyard by following the perception of the well-known case study houses. Residence Ödberg is designed by A01 Architects as a modern residence located in Austria. There is also an unobstructed view of the Klosterneuburg´s hills that can be seen from this house.
