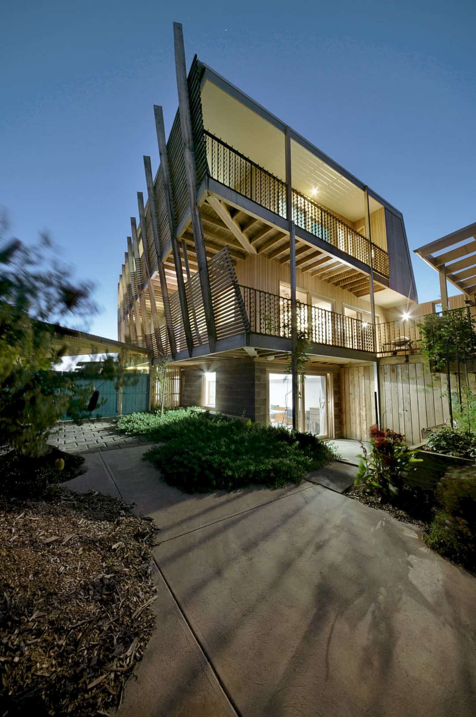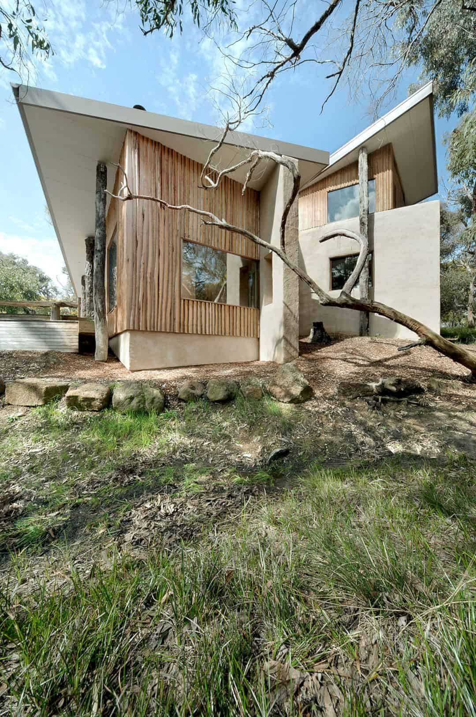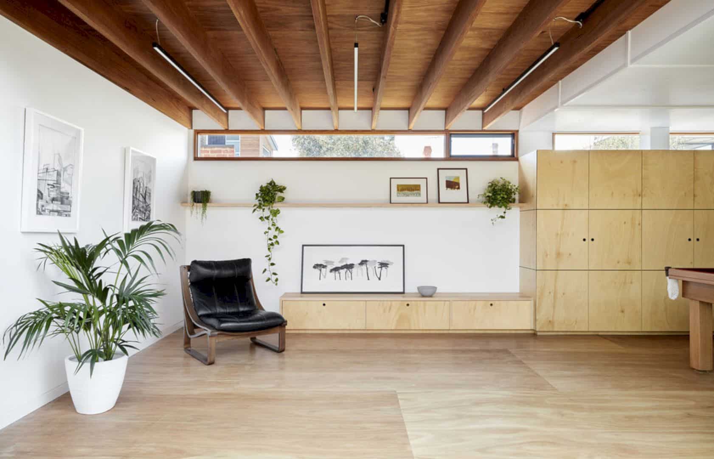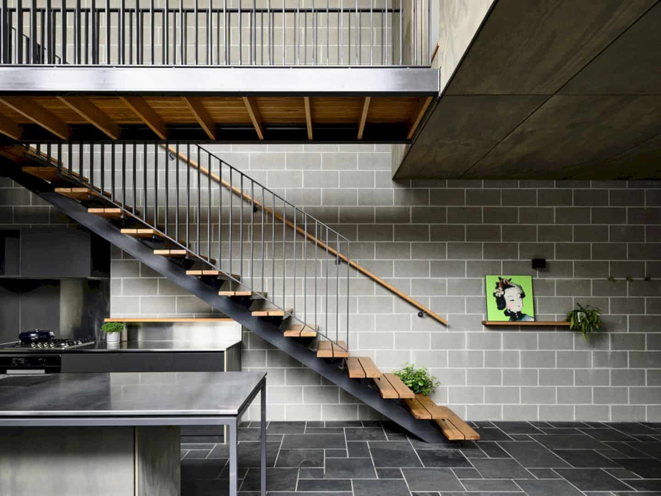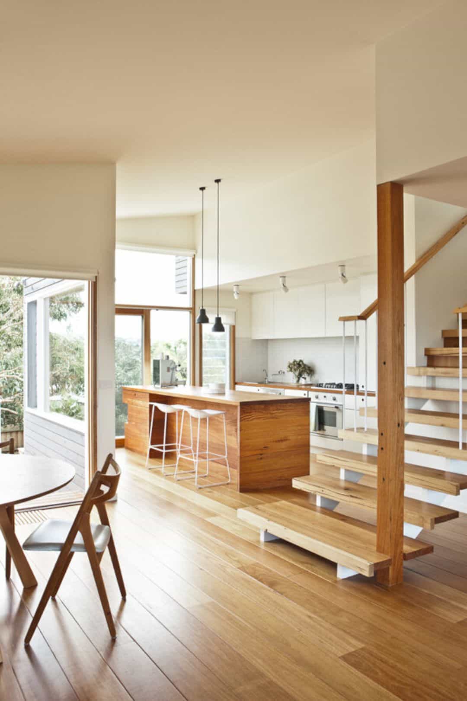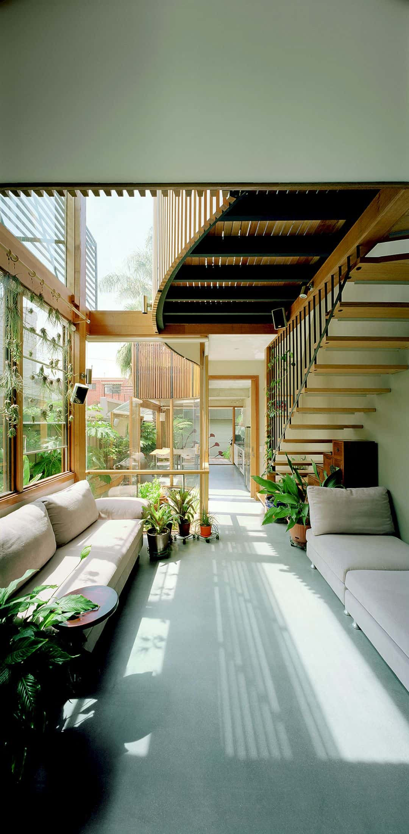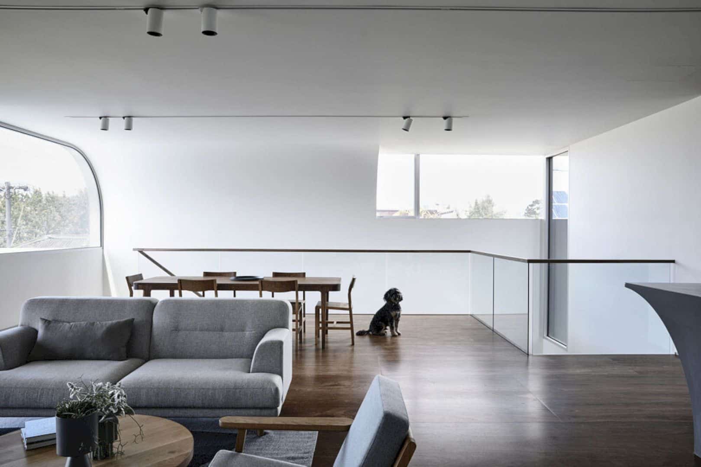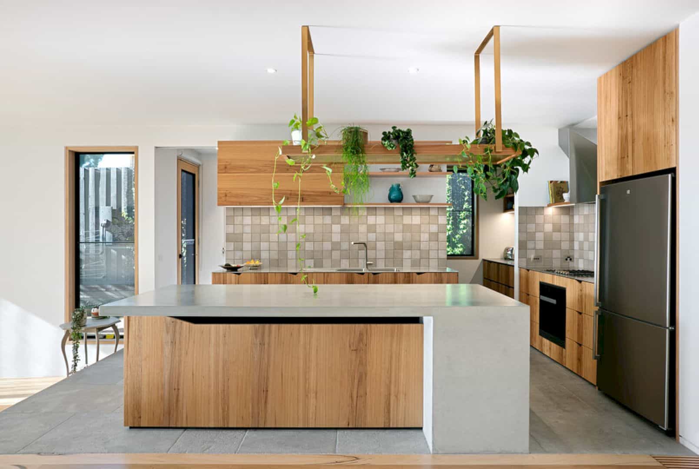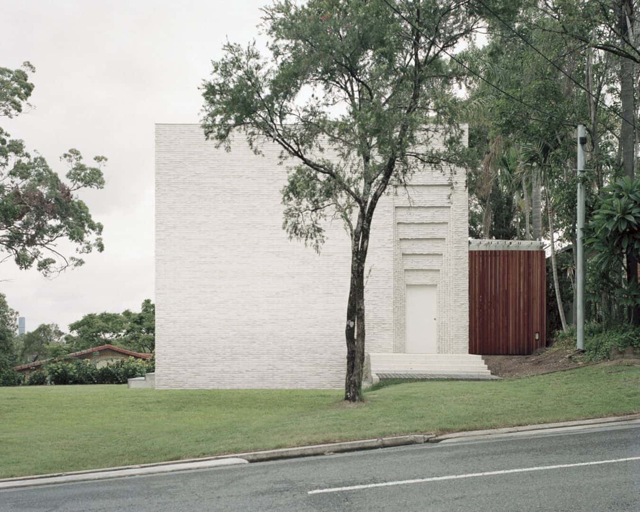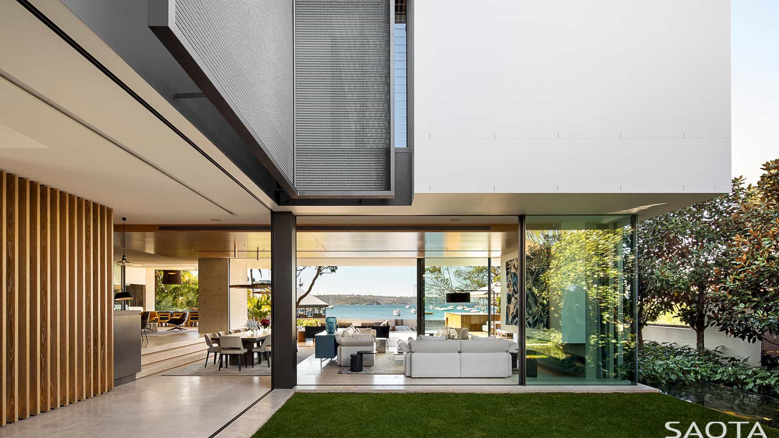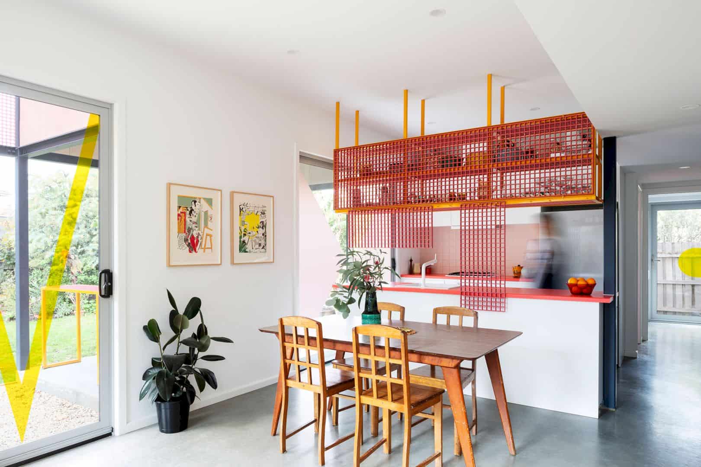Zen House, Jan Juc: A Contemporary Family Home with Radially Sawn Timber Fins
The goal of this project is to create a contemporary family home in Jan Juc, Victoria. Zen House is imbued with the spirit of the existing site, designed by Zen Architects. It was a pre-existing 1970’s beach house was that carefully dismantled. There are also some radially sawn timber fins on the facade of the building.
