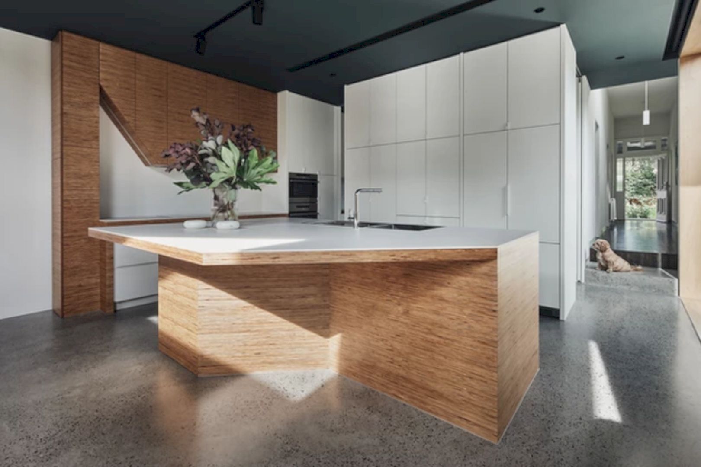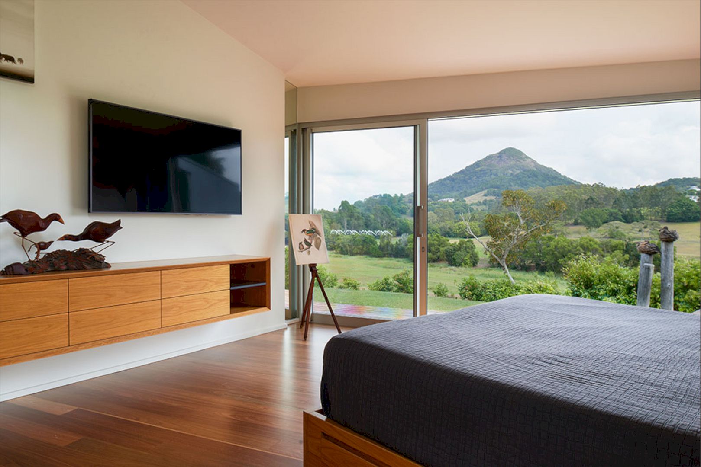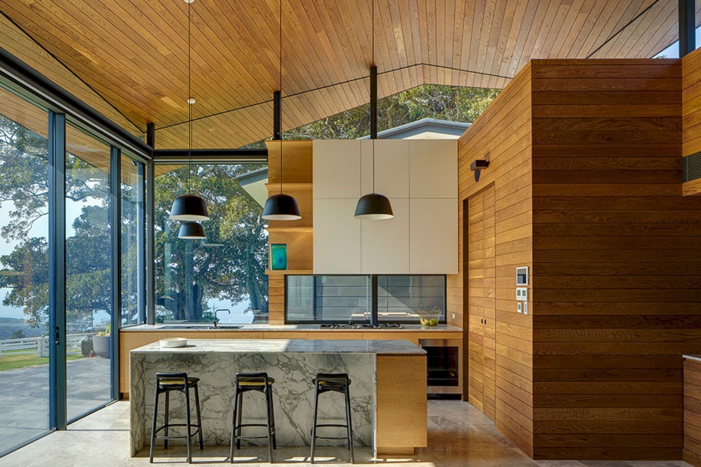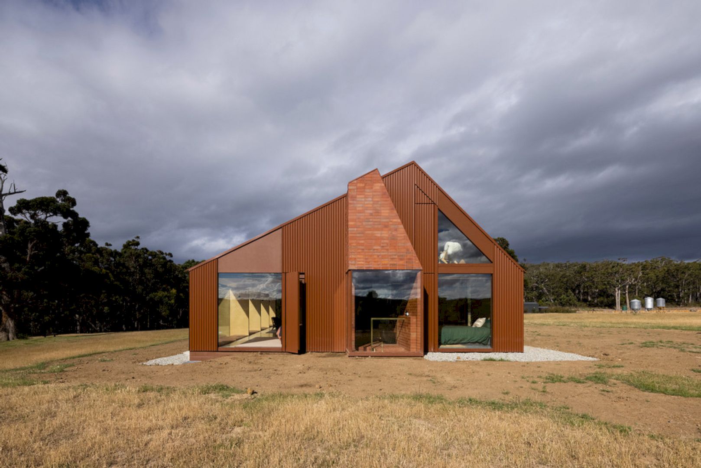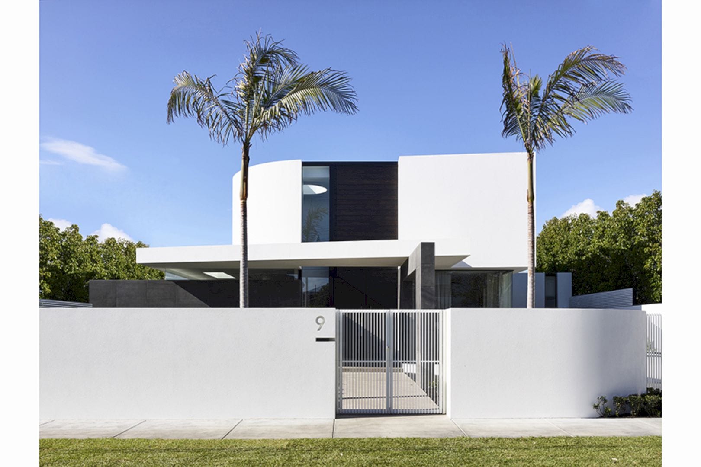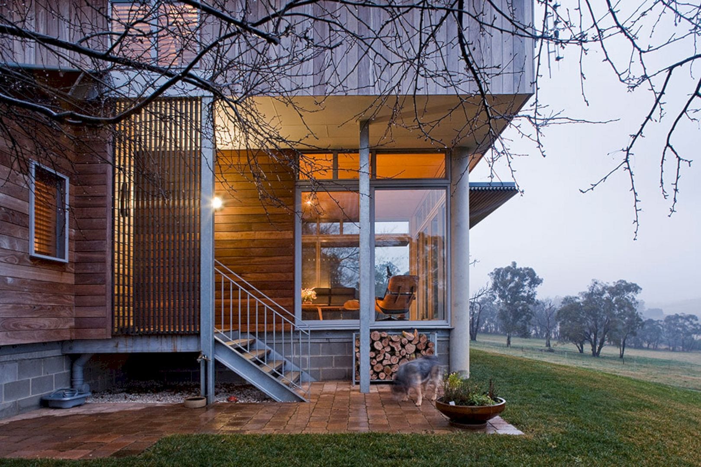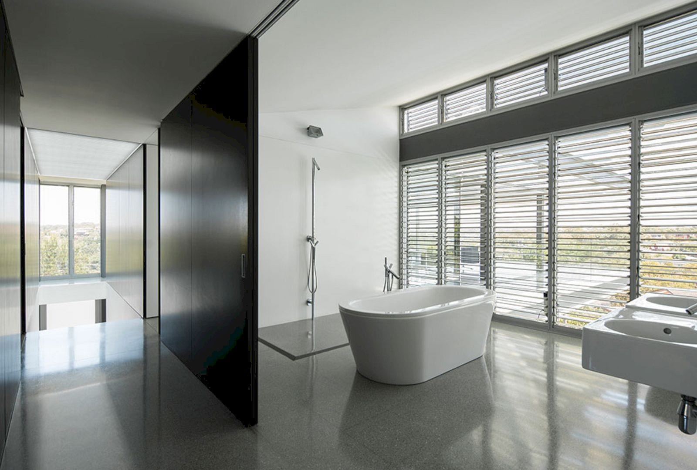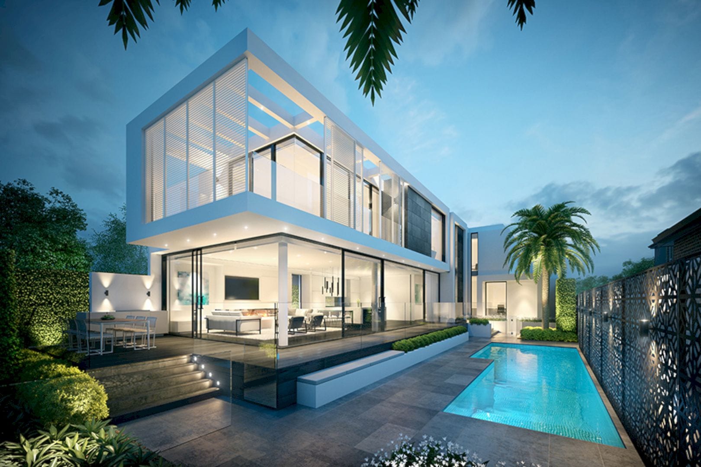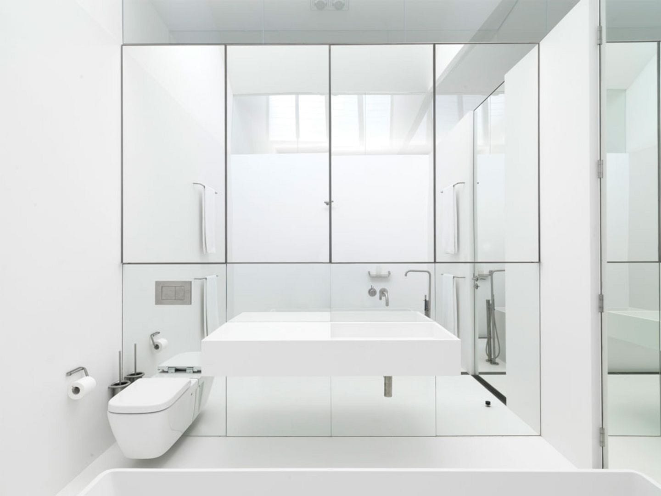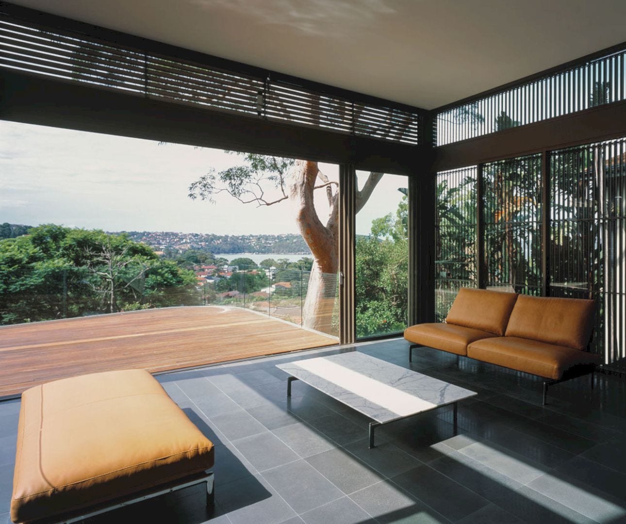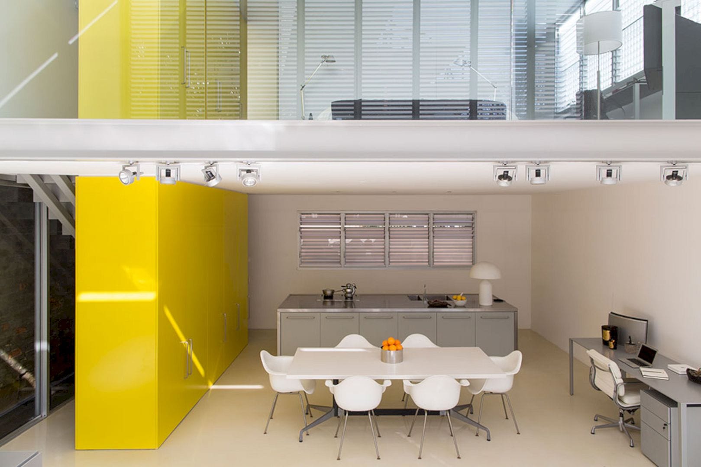Ripple House: A Series of Unfurling Spaces with the ‘Ripple’ Notion
Completed in 2020 by FMD Architects, it is a project of a series of unfurling spaces located in Australia. These spaces are defined by subtle shifts in the light and site. A narrative around progression and reverberation is developed on Ripple House, drawing on the ‘ripple’ notion as well.
