LOP House: A Functional and Comfortable House
LOP House in Córdoba, Argentina by Fanesi & Navarro Arquitectas maximizes space use. Open plan, indoor-outdoor flow, versatile rooms for family living and entertaining.

LOP House in Córdoba, Argentina by Fanesi & Navarro Arquitectas maximizes space use. Open plan, indoor-outdoor flow, versatile rooms for family living and entertaining.
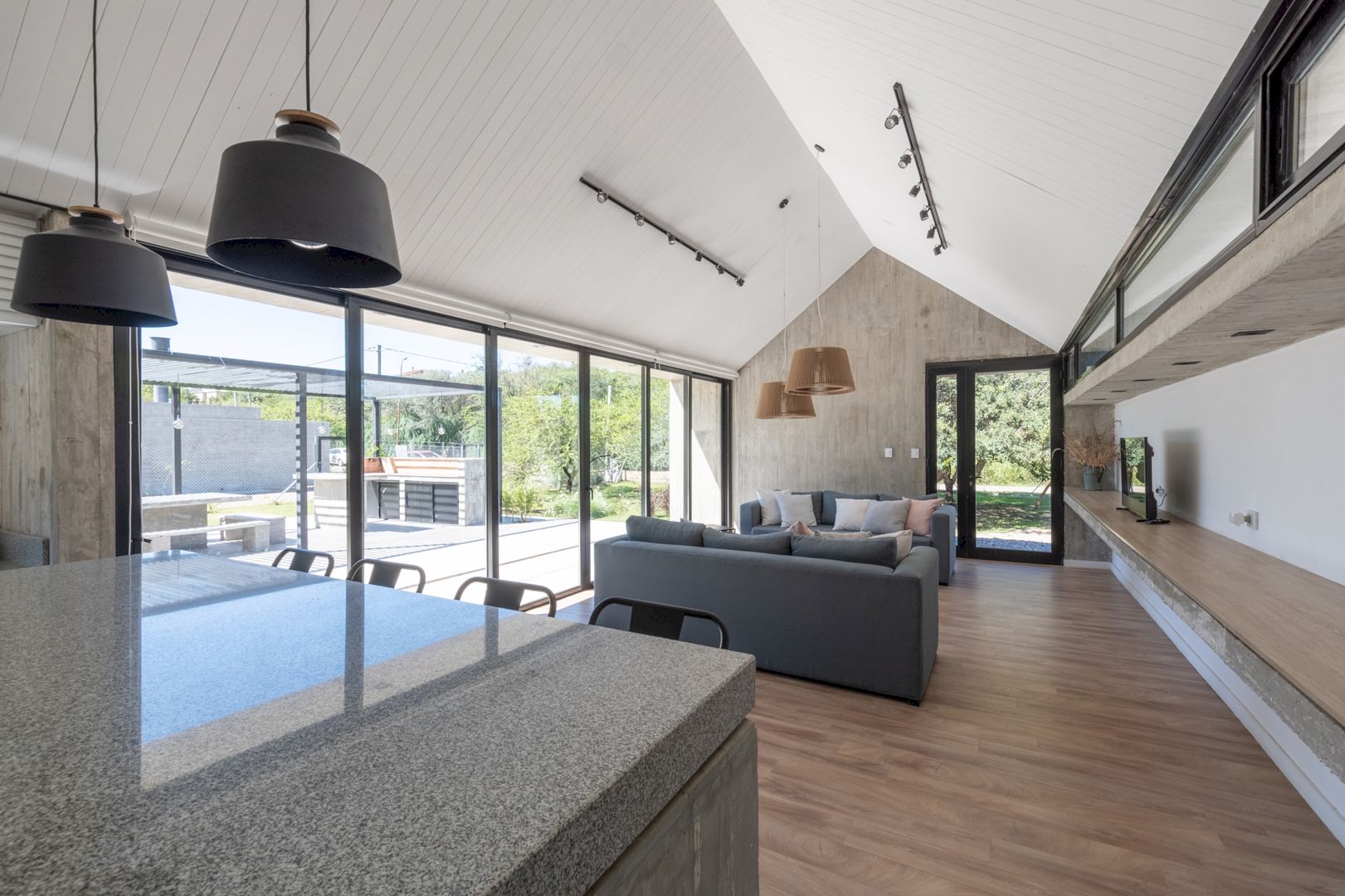
Casa TT or House TT is located in Villa Allende, Córdoba, Argentina, sitting in a 1700 sqm site adjacent to Casa SI, another project from GRUPO Studio by Santiago Chasseing. It consists of a strip-shaped implantation longitudinal to the terrain and poses on the west side of the plot with a mainly closed facade.
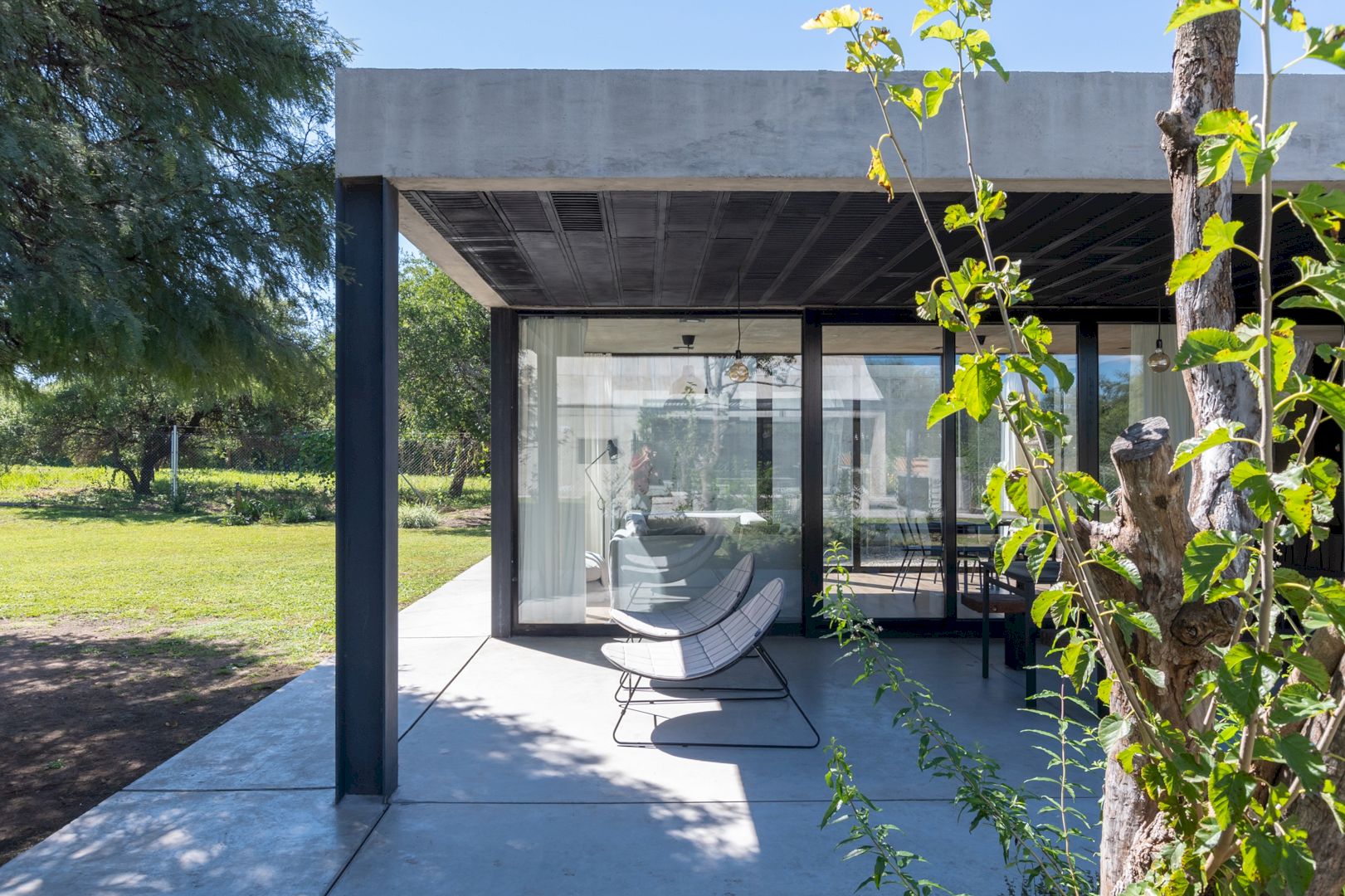
Santiago Chasseing finished building CASA SI in 2020, a stunning residential project designed for his own family. He now resides there with Ine and their daughter Max. The house, constructed from concrete, is situated on a spacious 1500 sqm plot of land in Villa Allende, a charming town on the outskirts of Córdoba, Argentina. The property boasts a serene setting, surrounded by single-family homes in expansive lots and abundant natural beauty.
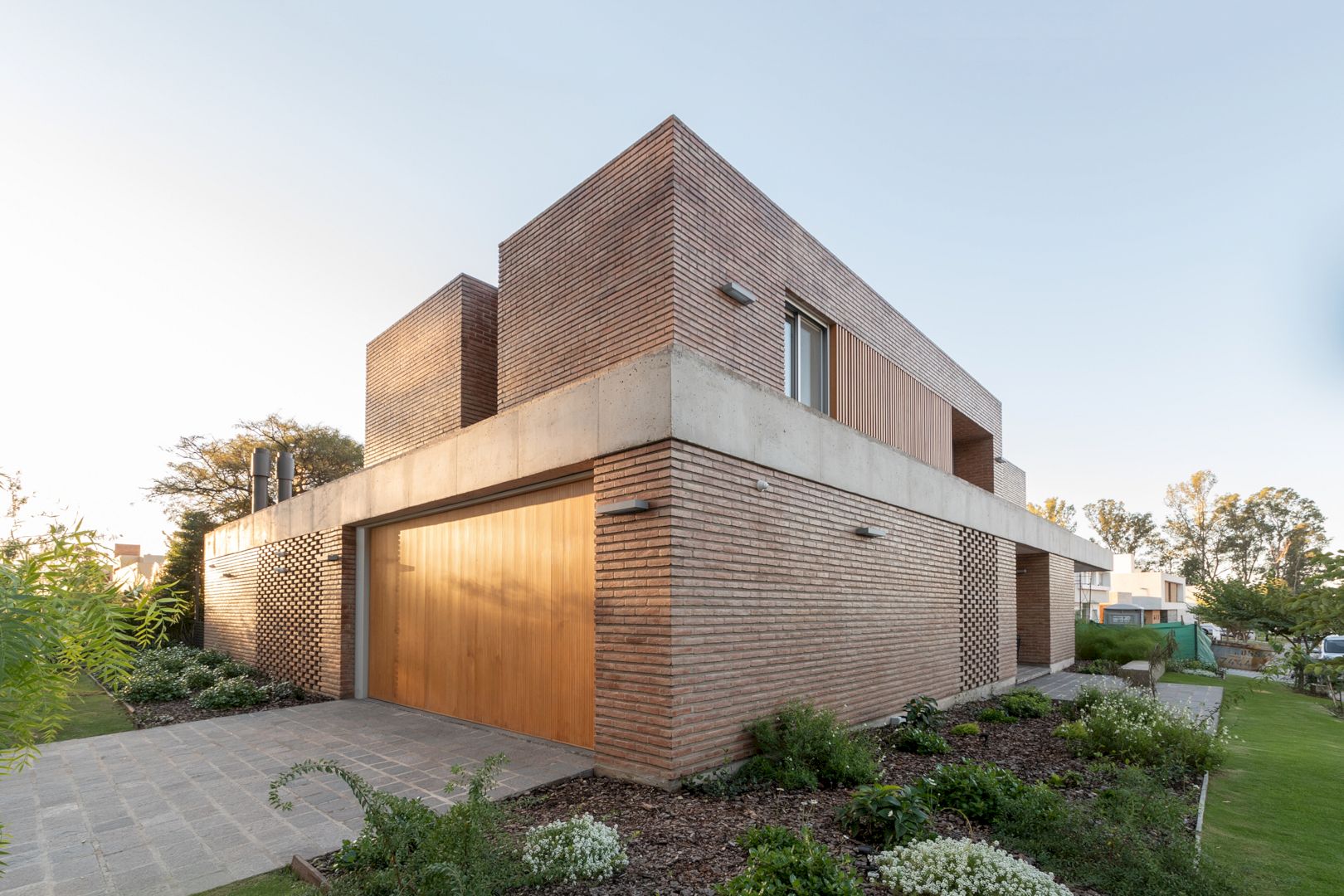
The main objective of this residential project is to create an open and protected space inside the house. Casa Santina, also known as Santina House, was designed by Estudio Opaco and has two levels. The upper floor is private and the first floor is social.
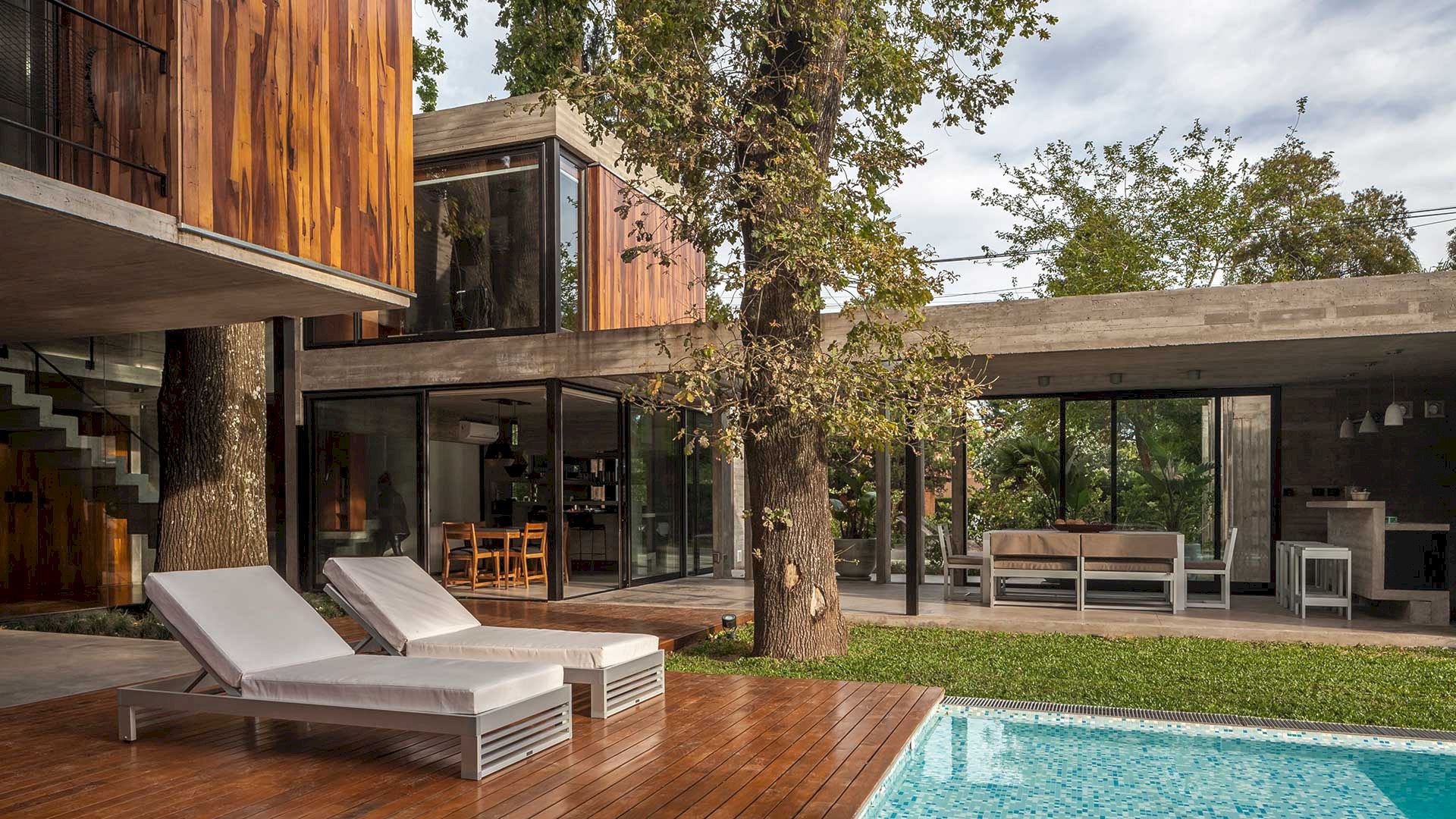
Located in Argentina, Aranzazu House is a family house designed by Besonias Almeida Arquitectos. The goal is to create a house of permanent use where the clients can live intensely with the relationship between interior and exterior spaces. The presence of wood breaks the monochromatic expression of the exposed concrete.
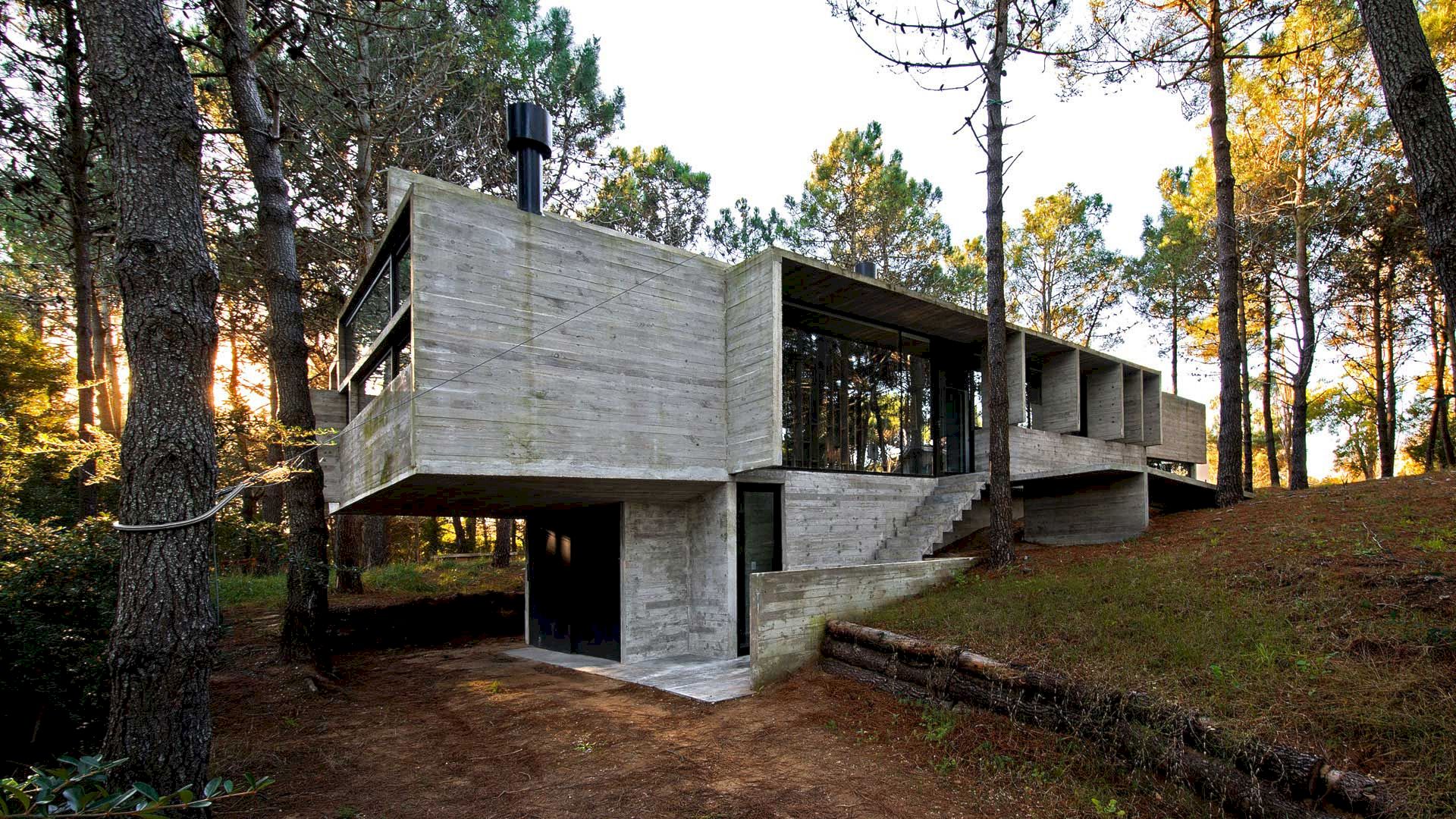
Located in Valeria del Mar, Buenos Aires Province, Argentina, Valeria House is designed by Besonias Almeida Arquitectos as a cozy gathering place. This family house is built with exposed concrete and glass. The uniqueness of this project is the abrupt difference in height between the street and the lot.
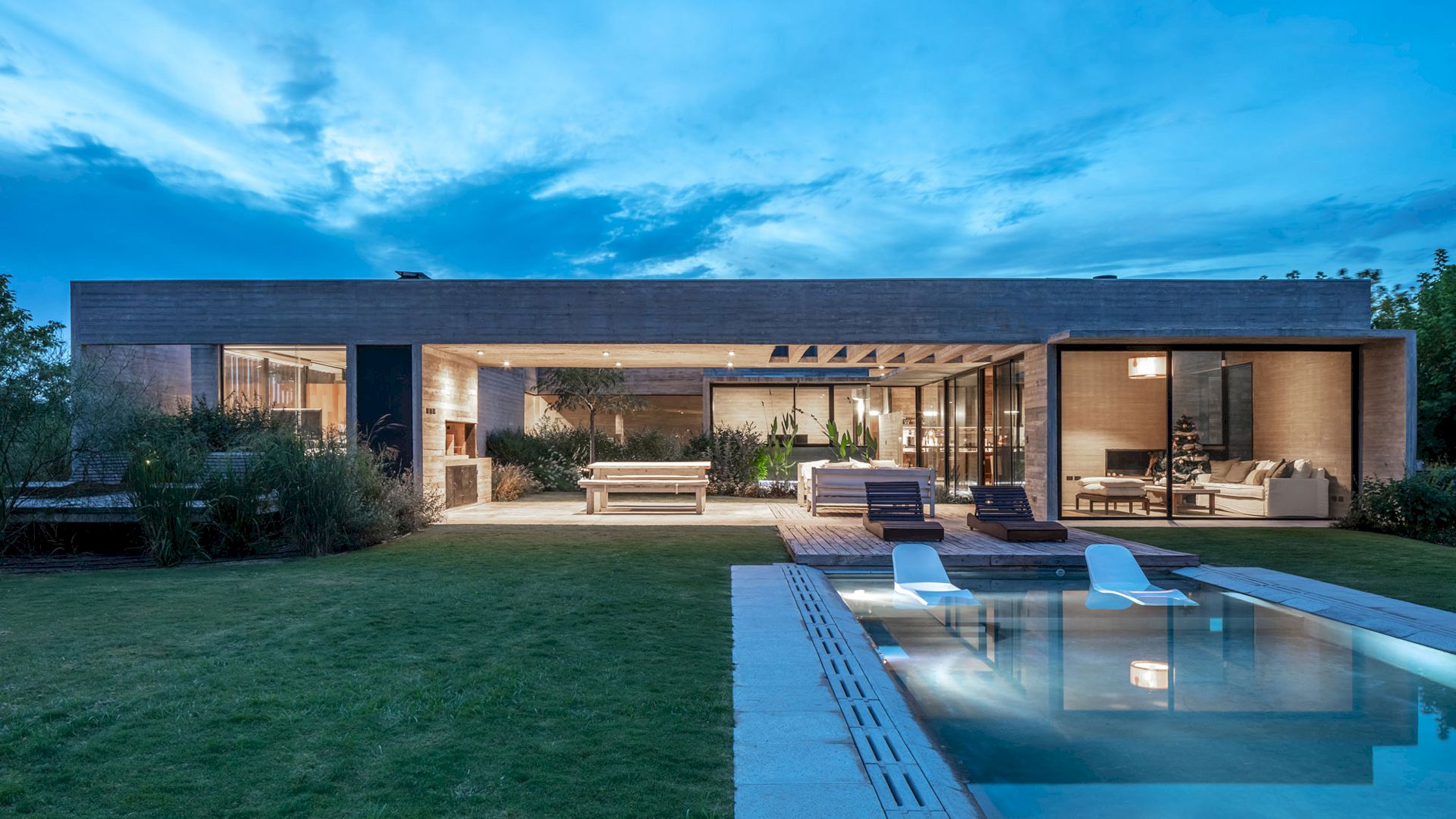
Located in a Country Club near Pilar, Buenos Aires, Argentina, Pilará House is designed by Besonias Almeida Arquitectos for a young couple without children. There are diluted limits between the inside and outside of the house, allowing the clients to enjoy the climate surroundings.
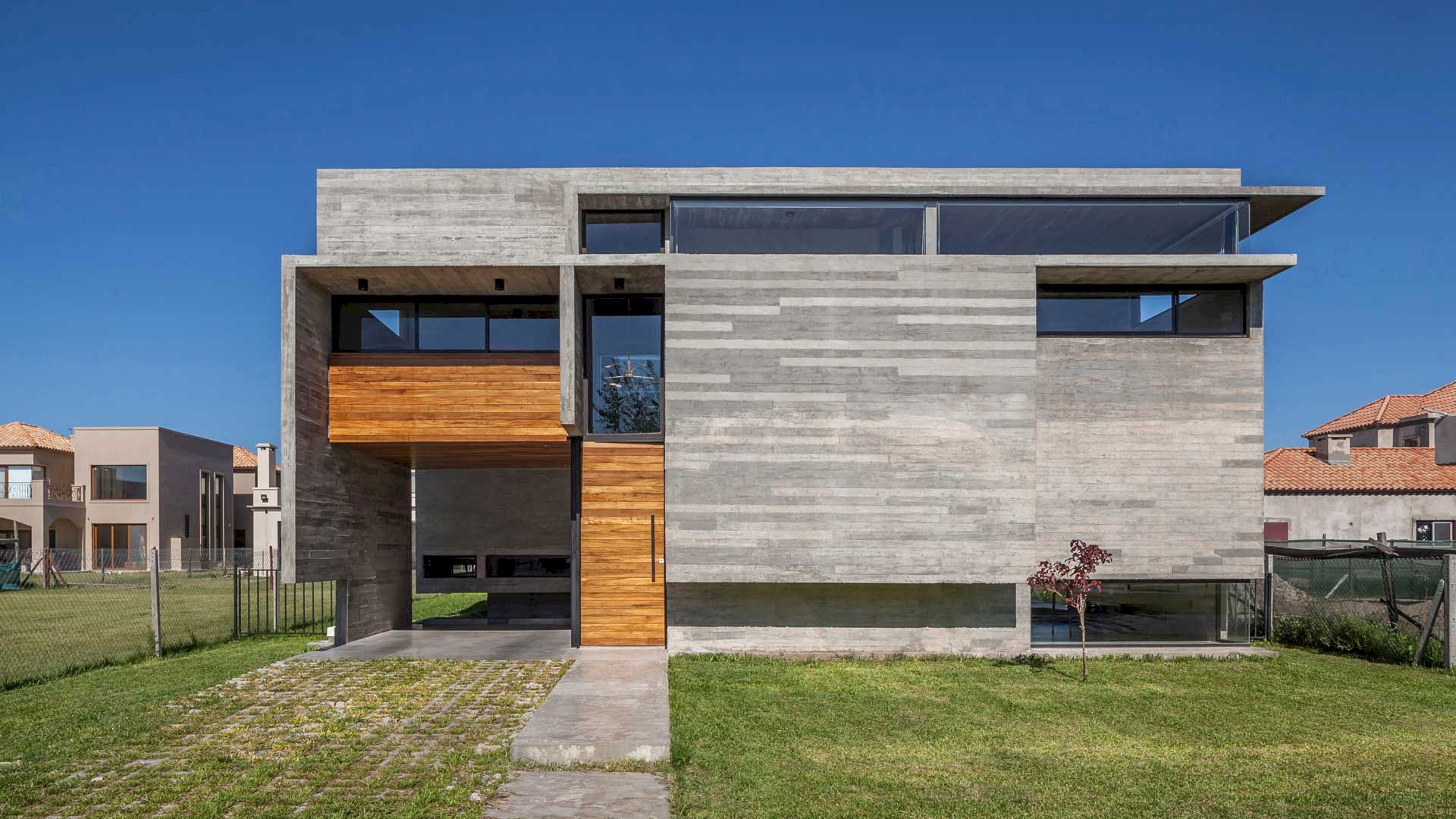
The goal of this 2016 residential project is about designing a generous gathering place for a family with unpredictable growth. Berazategui House is designed by Besonias Almeida Arquitectos, sitting in a new closed district in Berazategui, Buenos Aires. It is a house with an open interior garden designed to respond to its indeterminate environment.
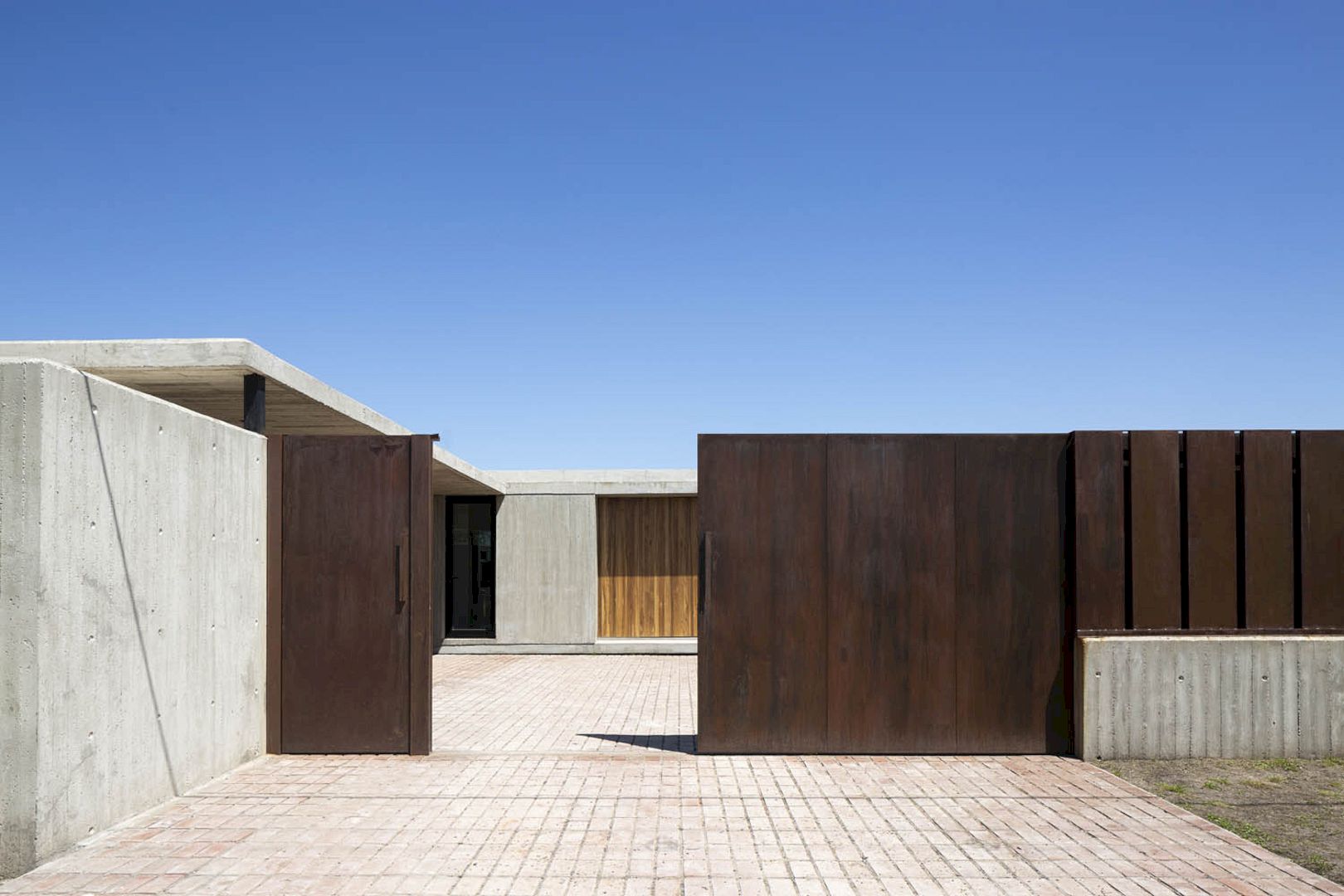
Located in City Bell, Argentina, La Cañada House is a detached house designed by Felipe Gonzalez Arzac. It is a 2018 residential project with 320 m² of the total area. This house is developed on one floor with the use of noble materials for its construction.
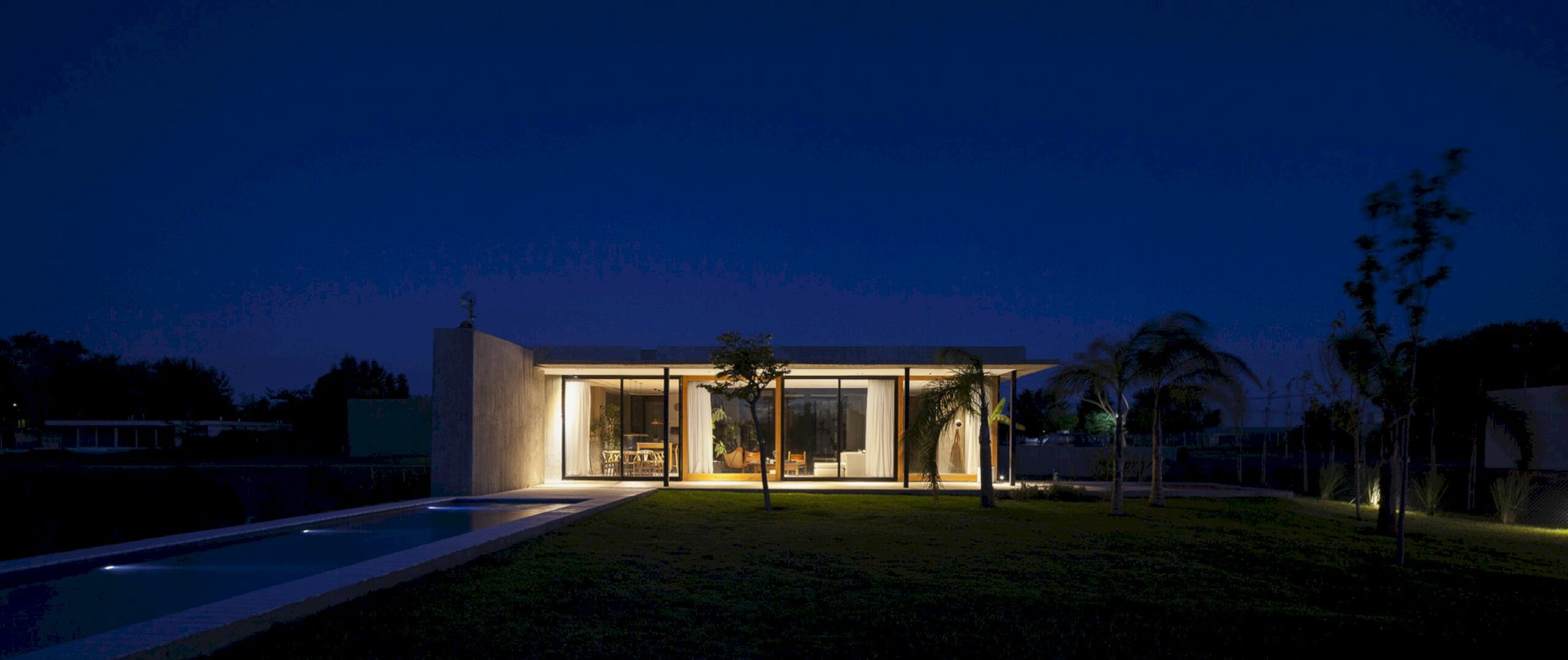
The inspiration for Closed House comes from one of the phrases of the prestigious Romanian artist Constantin Brancusi, “architecture is inhabited sculpture”. Designed by Felipe Gonzalez Arzac, the result of this 2017 project is a work of art where the architecture becomes that sculpture to be inhabited.
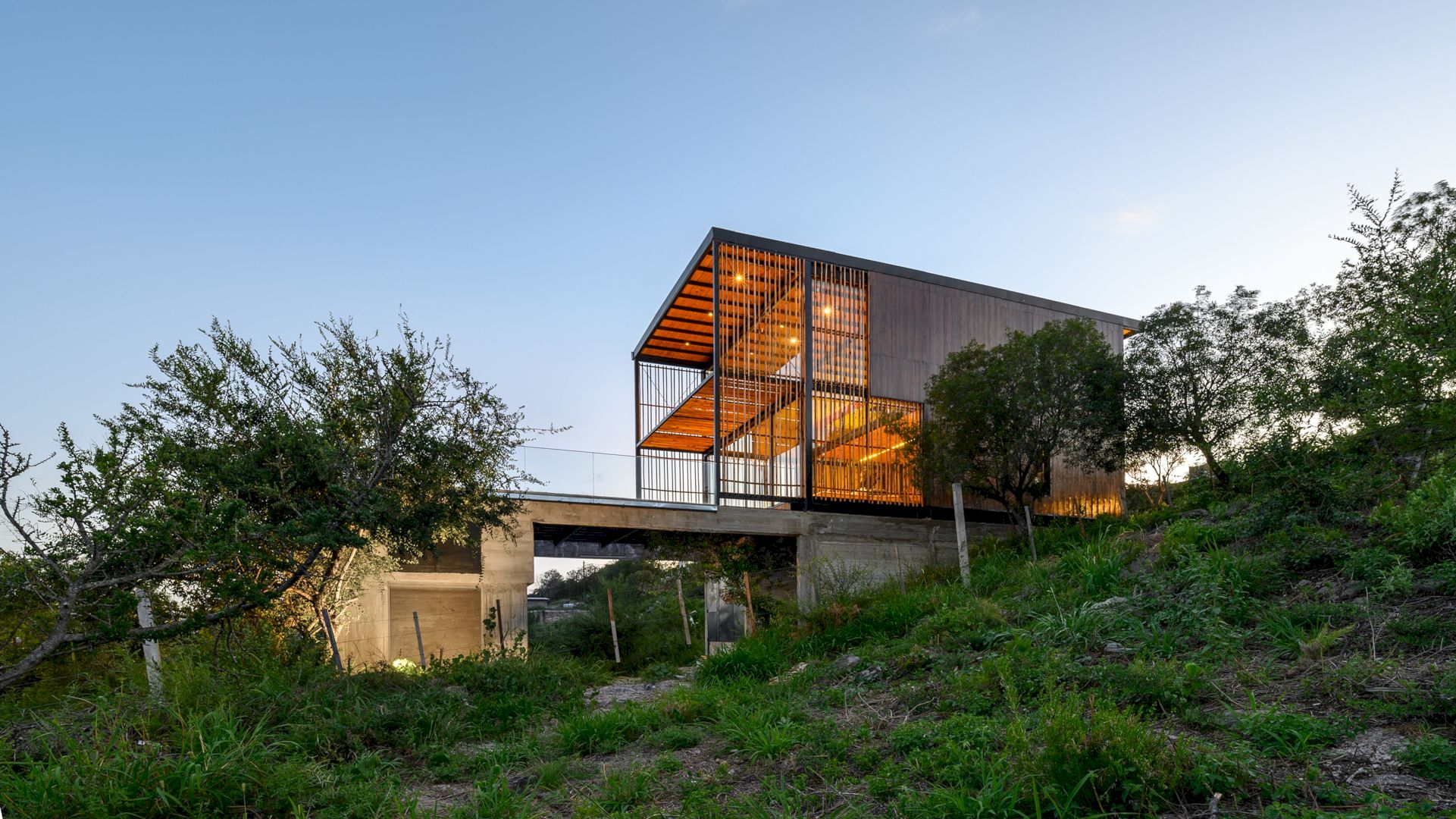
Completed in 2021 by Pablo Senmartin Architects, Siquiman Lodge is a weekend home designed with a bioclimatic and sustainable concept. This house sits in the mountainous area of Cordoba, Argentina, with 180 m2 in size.