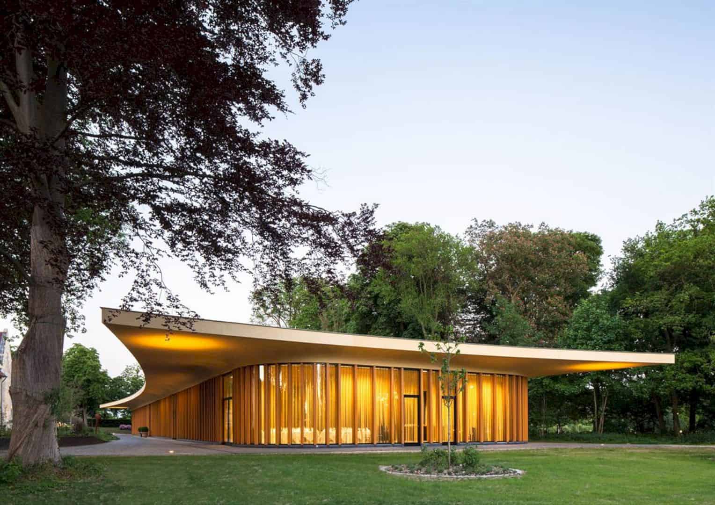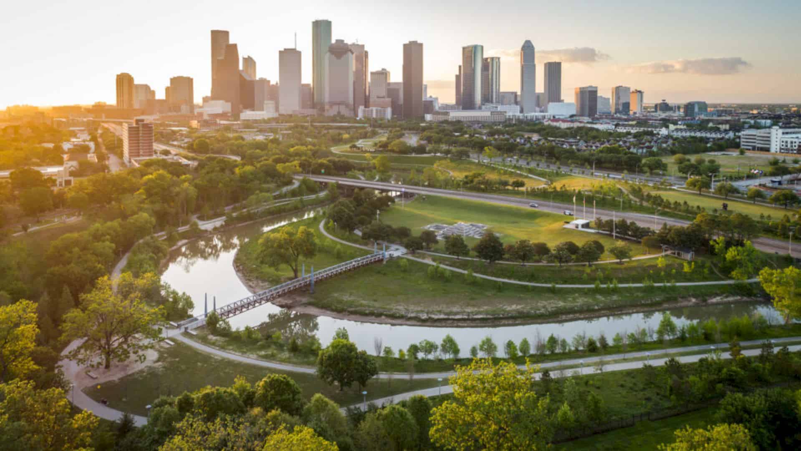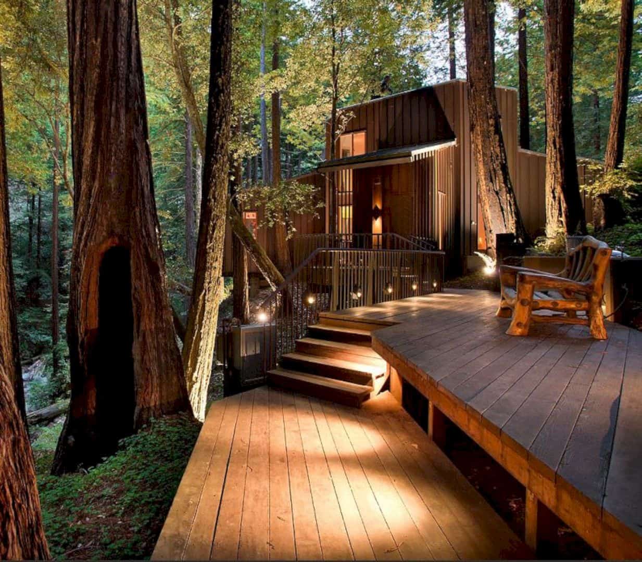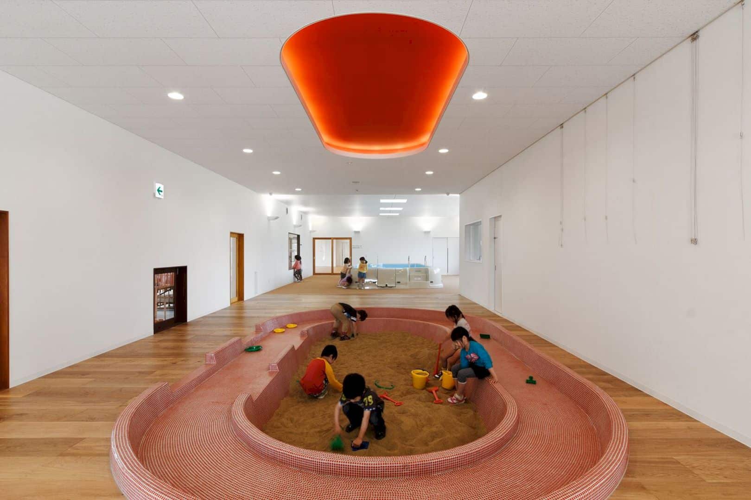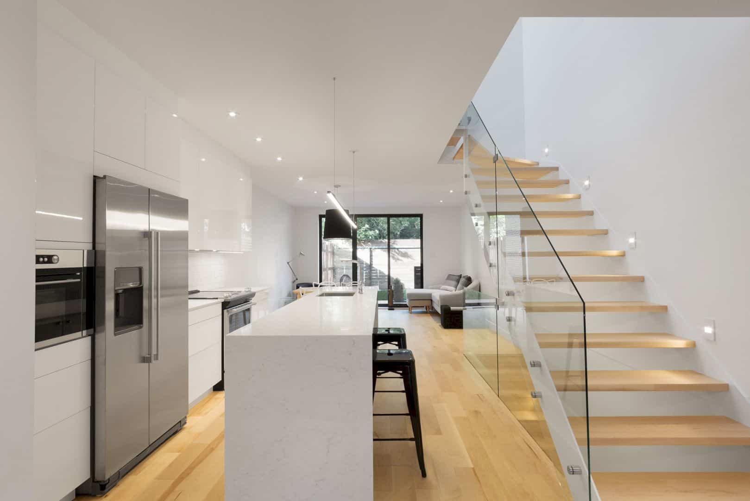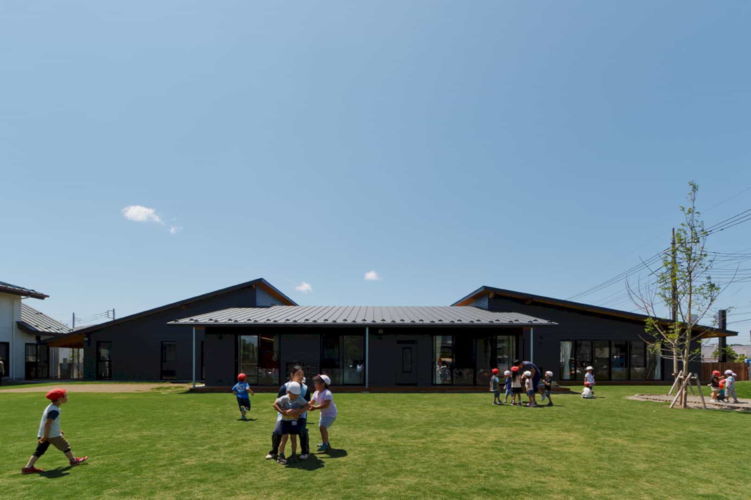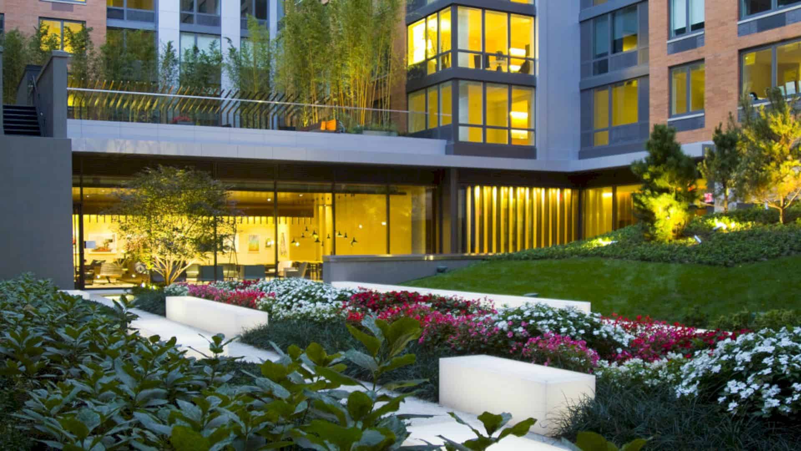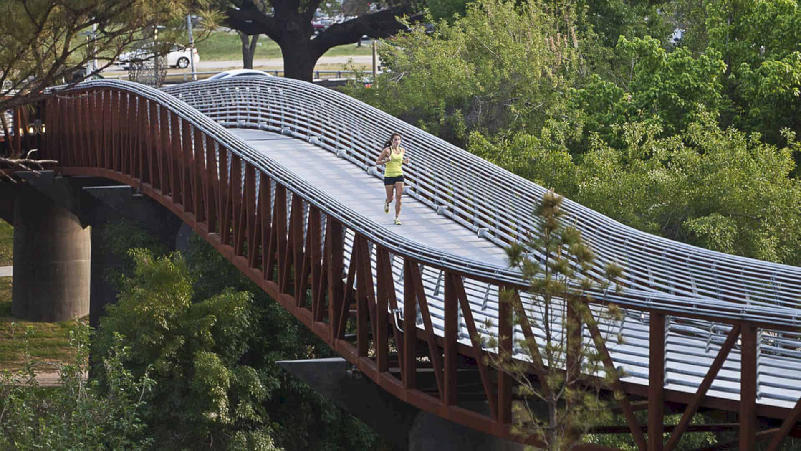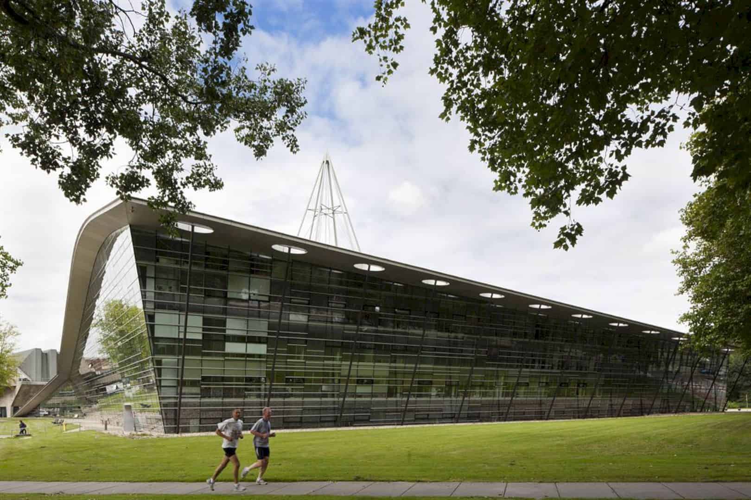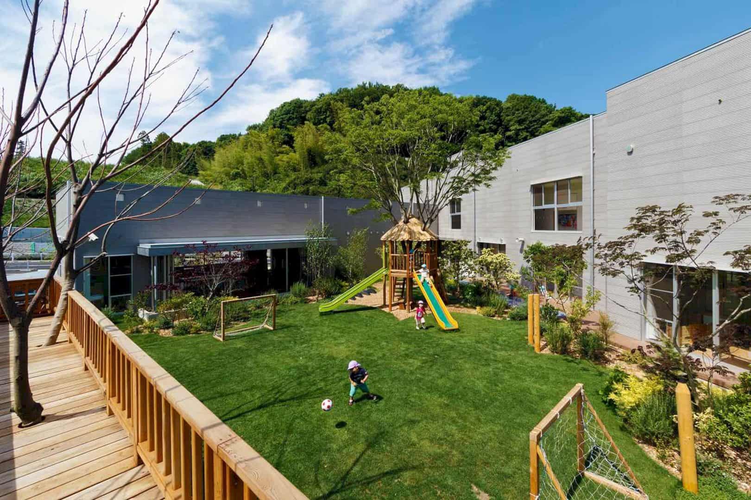St. Gerlach Pavilion & Manor Farm: An Elegant Pavilion to Complement Historic Buildings in Hilly Limburg Countryside
In short, this new public function acts as facilities to accommodate the local community. Between the pavilion and the manor farm, there is an intimate ‘village square’ it can be considered as an outdoor extension of the foyer.
