Moju House: A Rectangular House with Bare Concrete Structure
Moju House is the exploration result of some elements, like the design, program, personalities, and also materiality of the inhabitants.
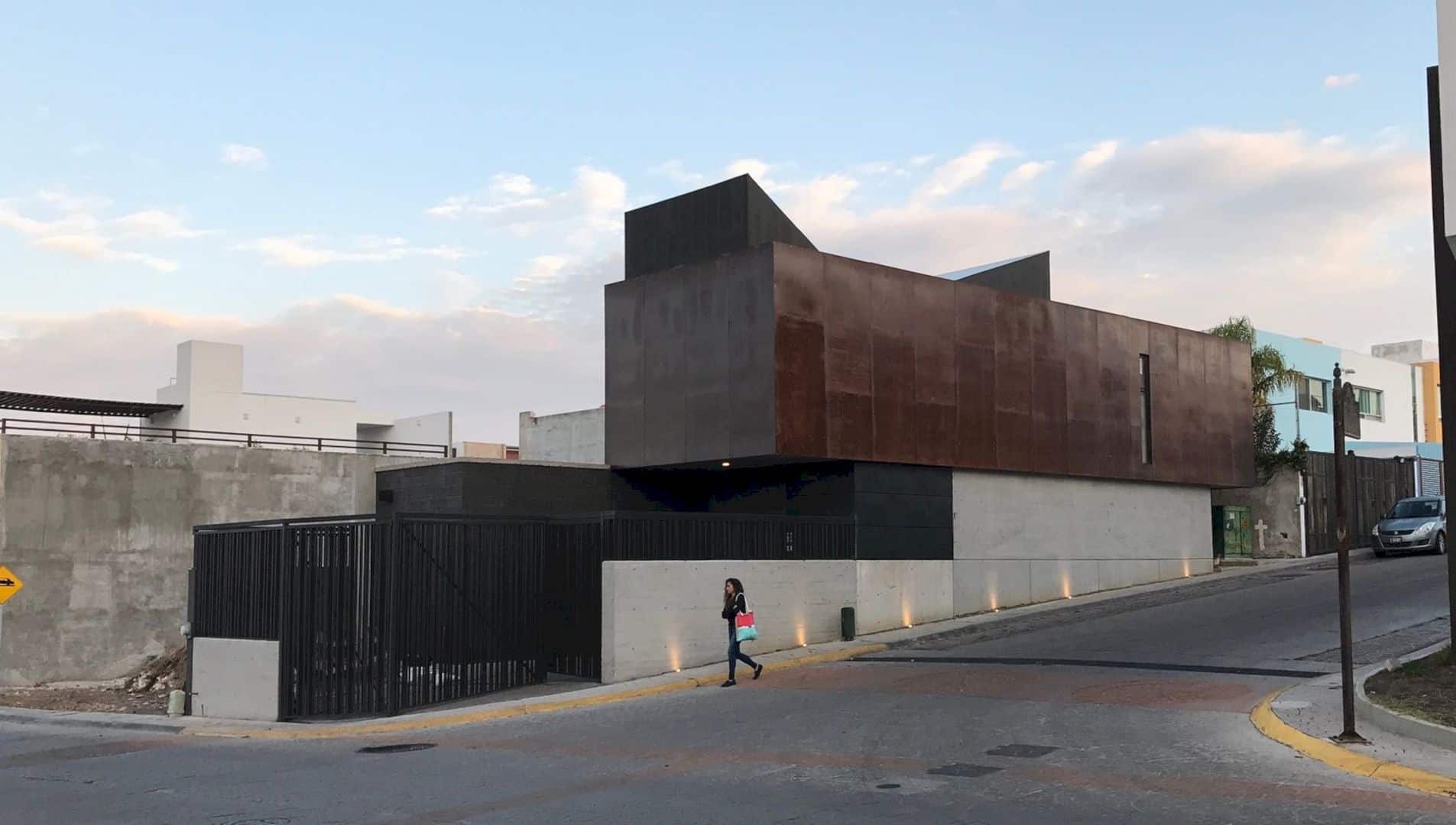
Moju House is the exploration result of some elements, like the design, program, personalities, and also materiality of the inhabitants.
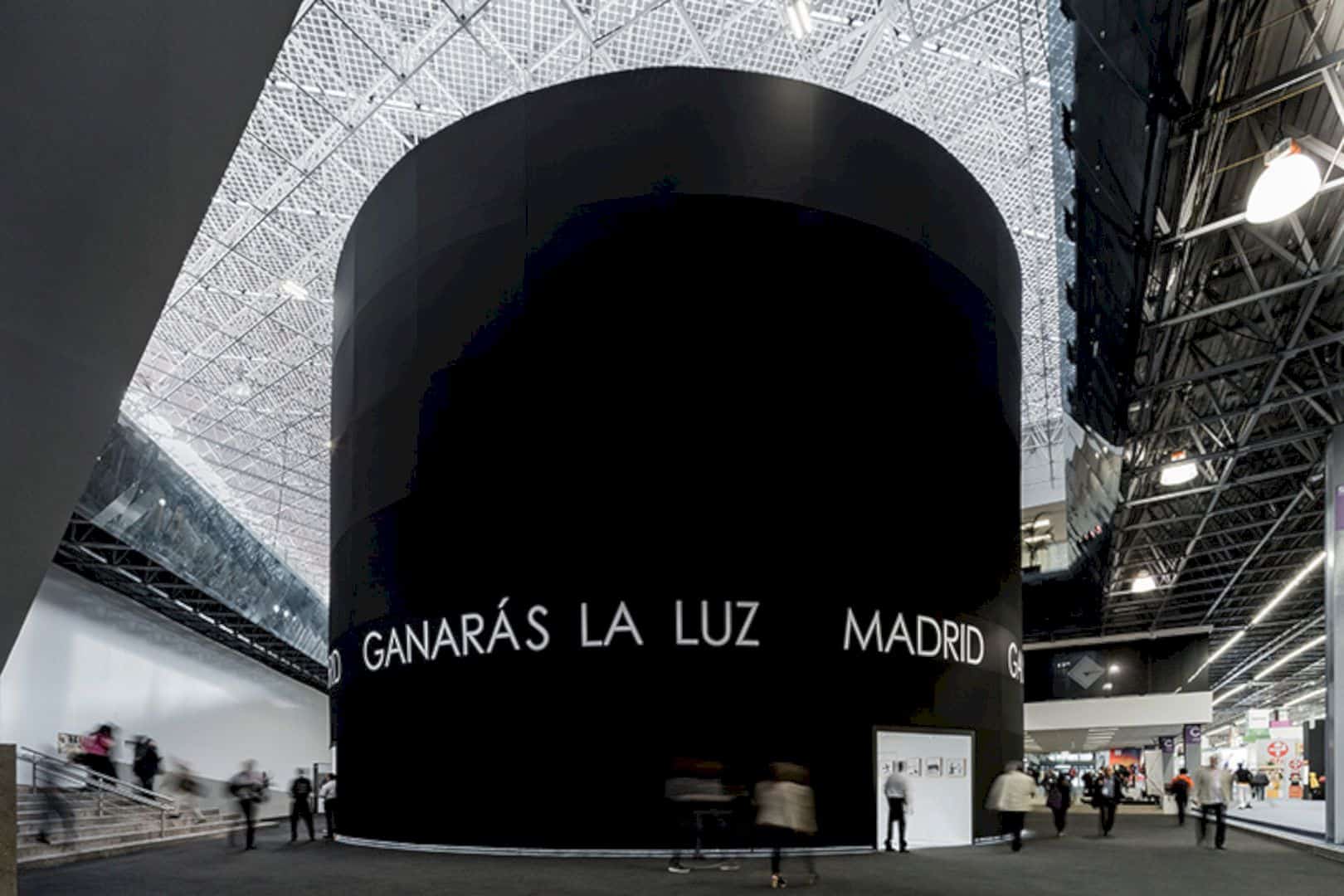
The complete freedom offered to the visitors reflect how the designing team wanted to emphasize that reading is liberating, which is one of the important themes of the space.
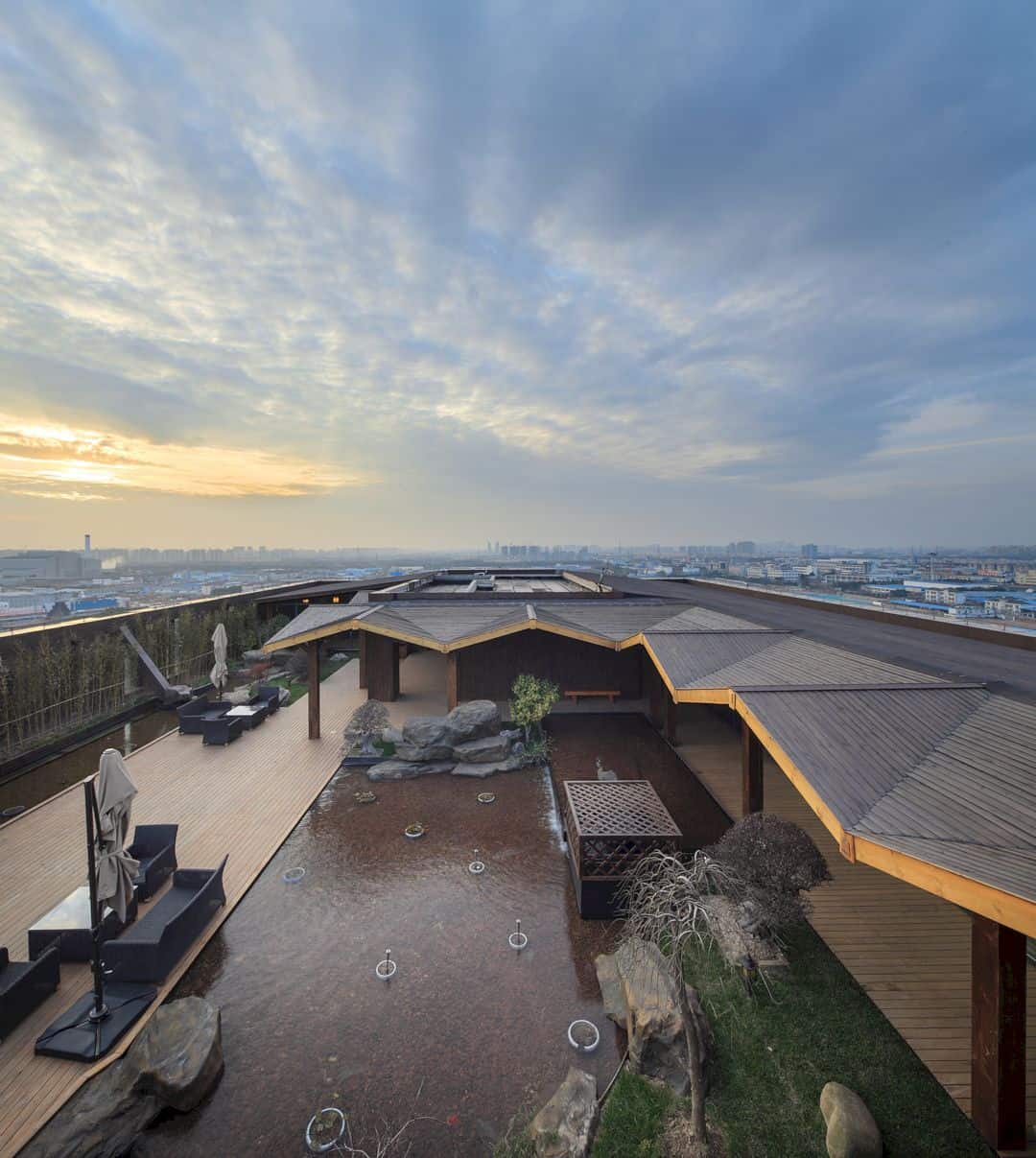
The firm took advantage of the roof garden location, which is quite far from the madding crowd of Shanghai busy life, to create a serene and simple space with the peaceful atmosphere on the top of the building.
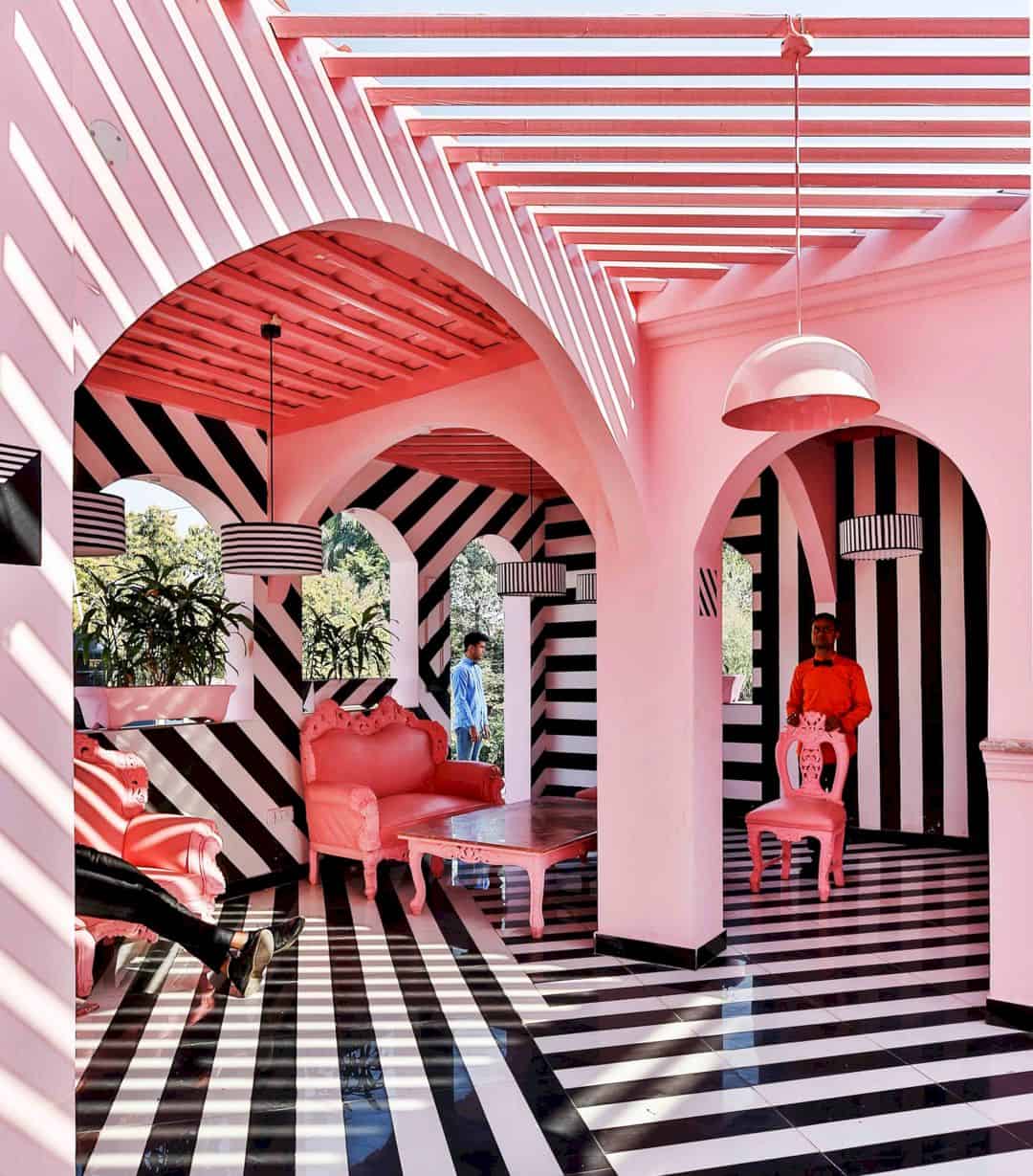
The main idea behind the construction was to establish a building that is hybrid, instead of pure, and compromising, instead of clean.
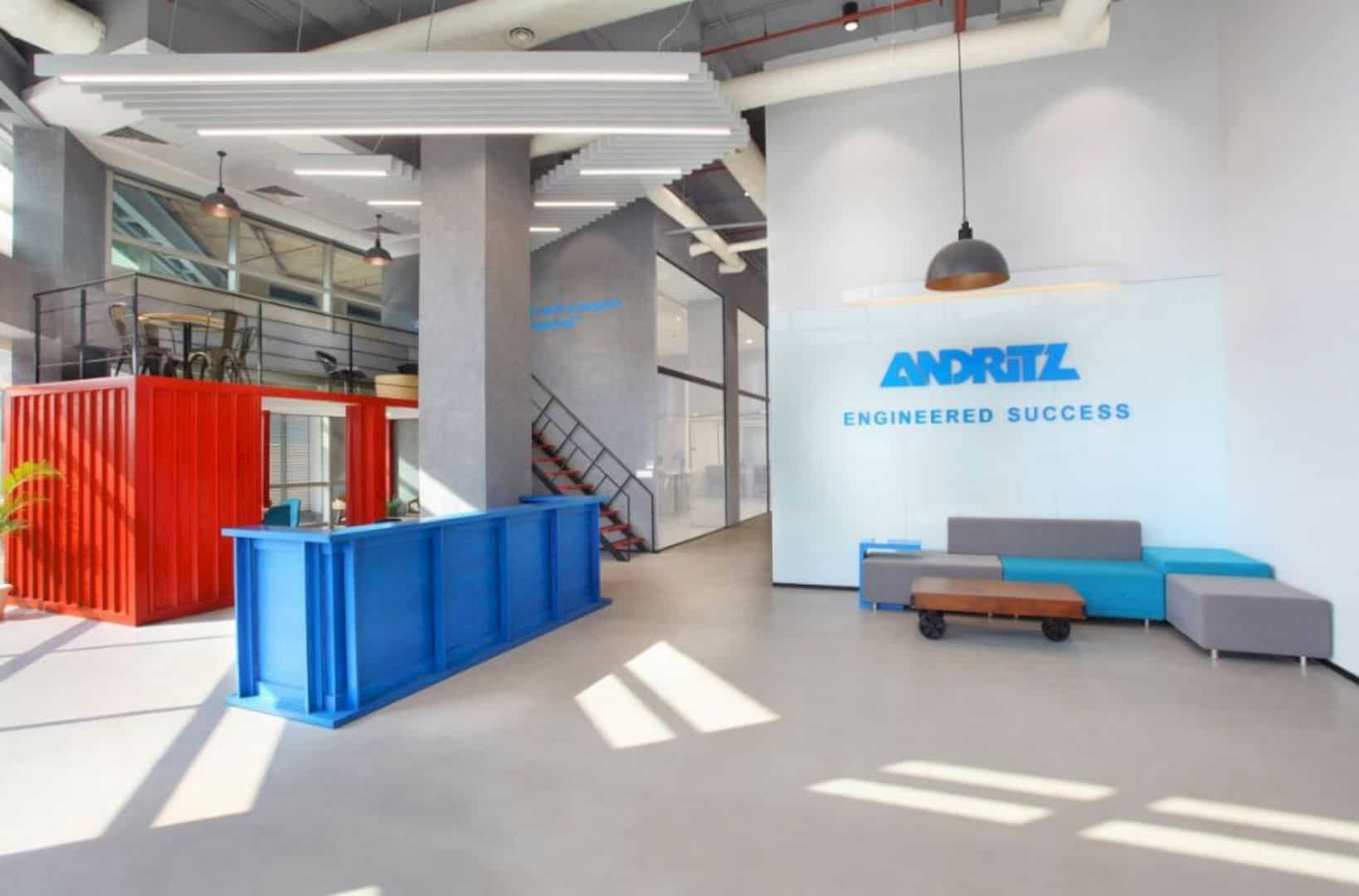
The informal ambiance can be felt in the cafe by seeing the wooden trusses. The whole office spaces create the right industrial image to complete the Andritz brand.
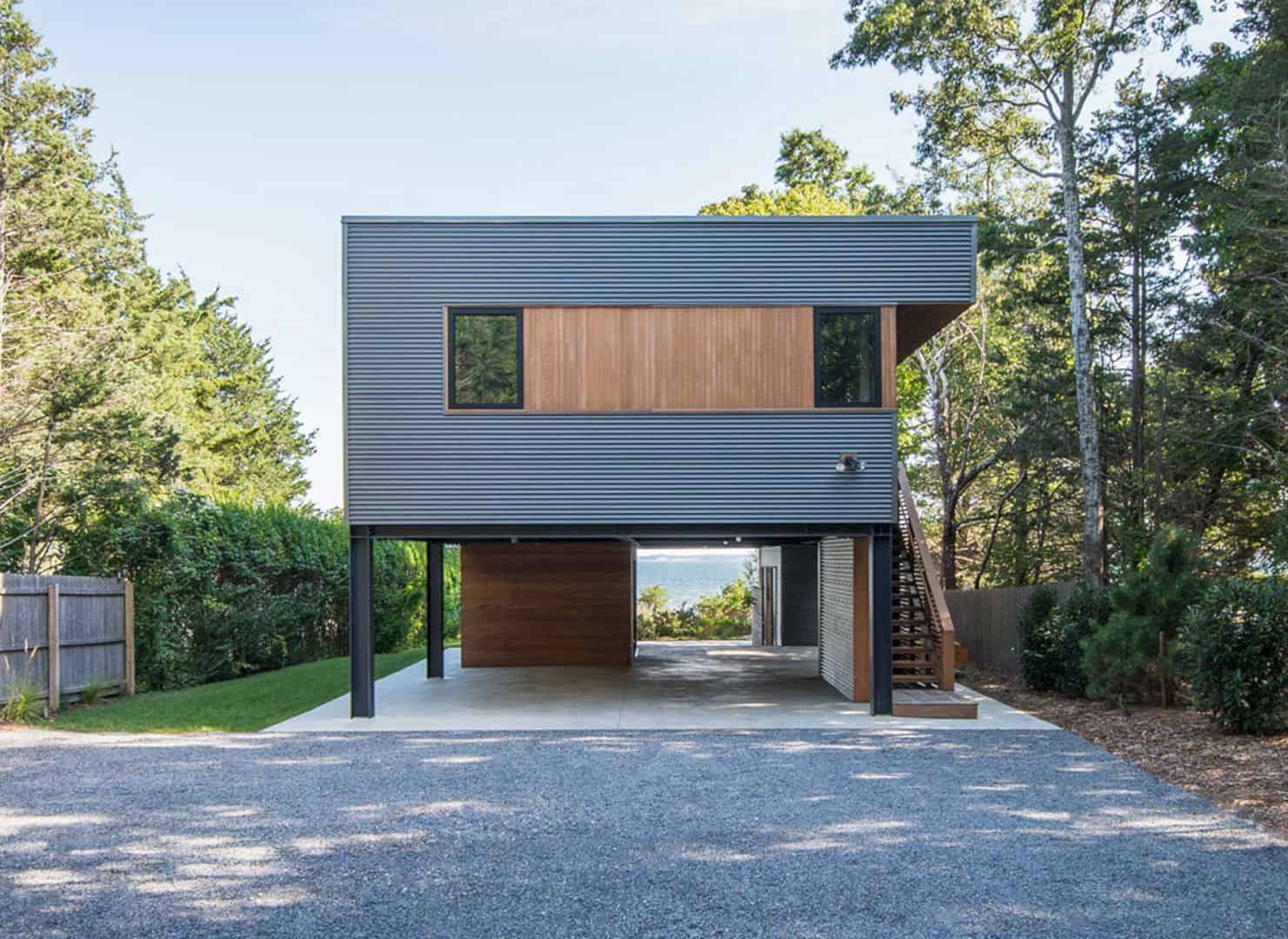
North Fork Bay House has an open-riser exterior stair to the courtyard deck. The big trees and the sunlight become the best view that comes into the house.
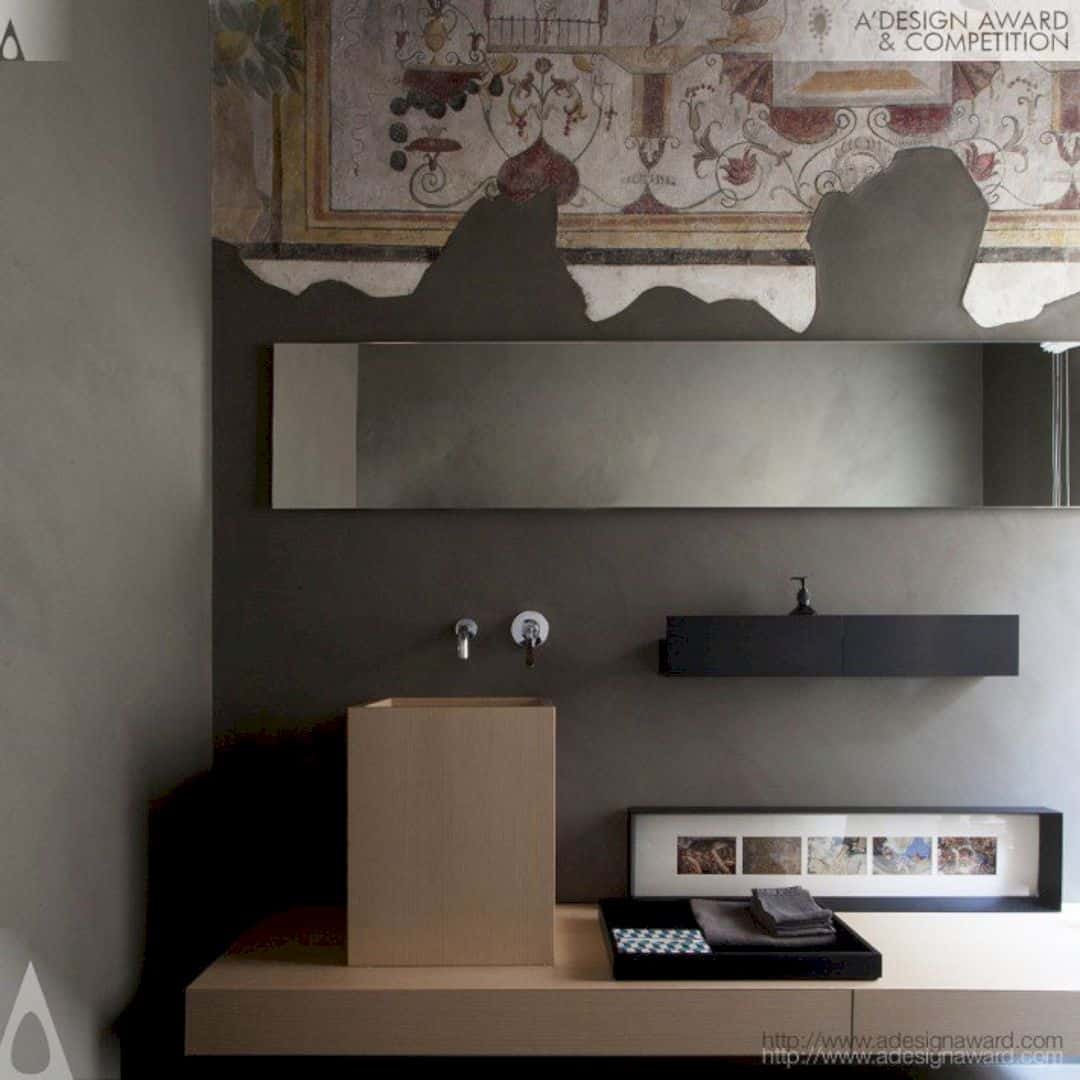
Mantova is made with the latest technology and art. This house will give you the best design of home automation, light control, and also Clima system.
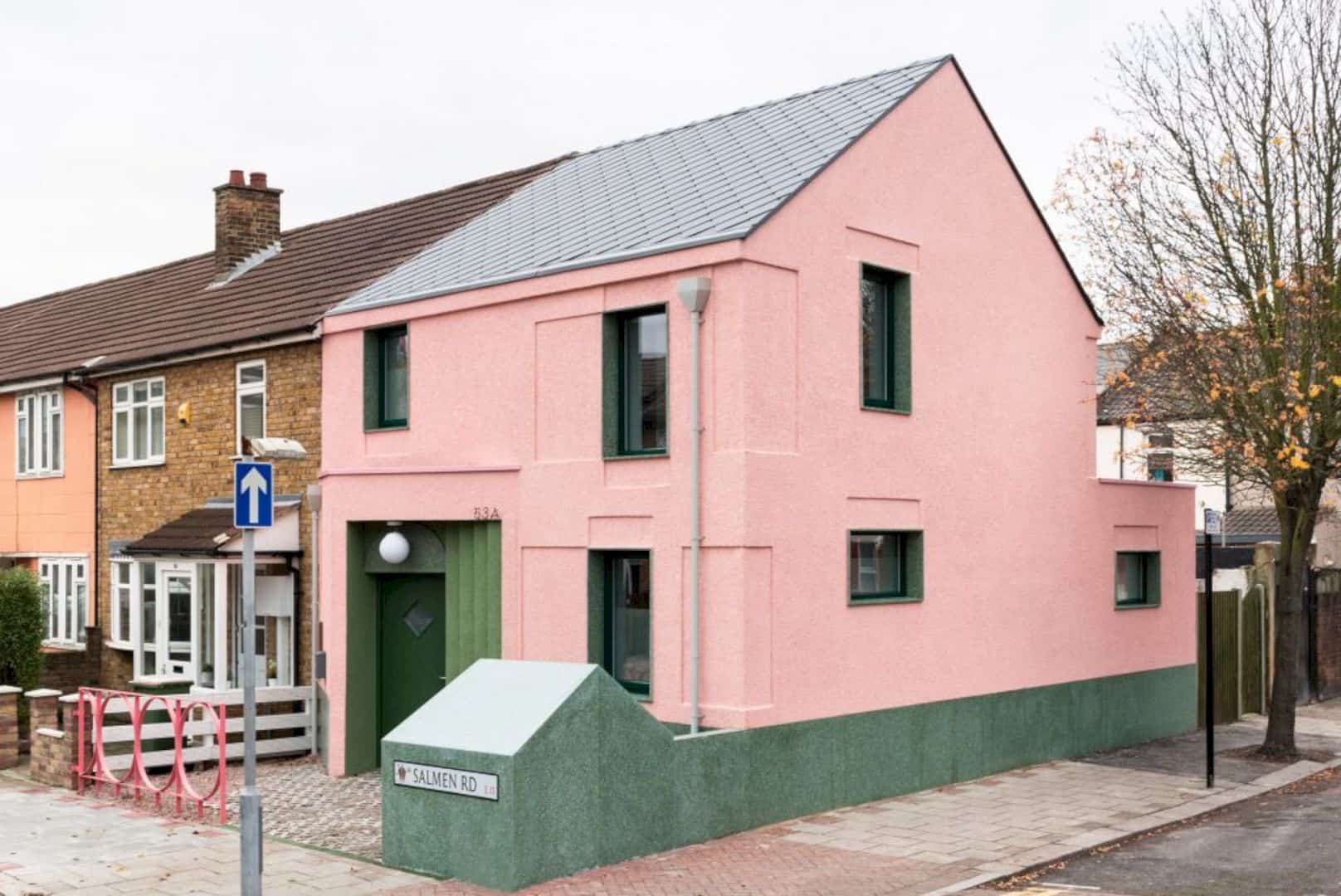
Aside from showcasing the combo of pink and green, the house’s facades are clad in a stippled render to create a subtle texture with the addition of the rich-surfaced terrazzo.
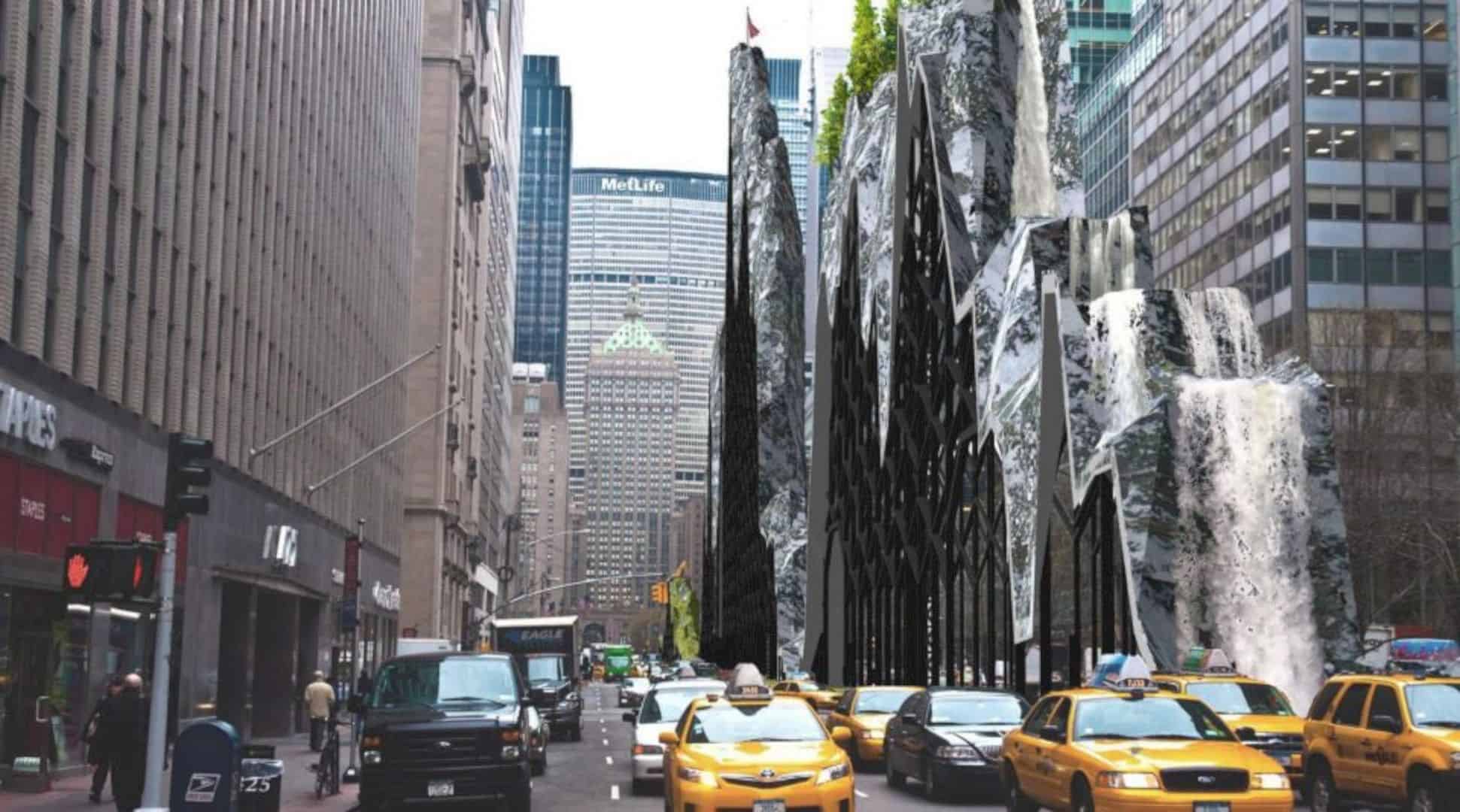
Many architects come up with extreme ideas. One architect chooses to design rock-climbing walls and waterfalls for the center median.
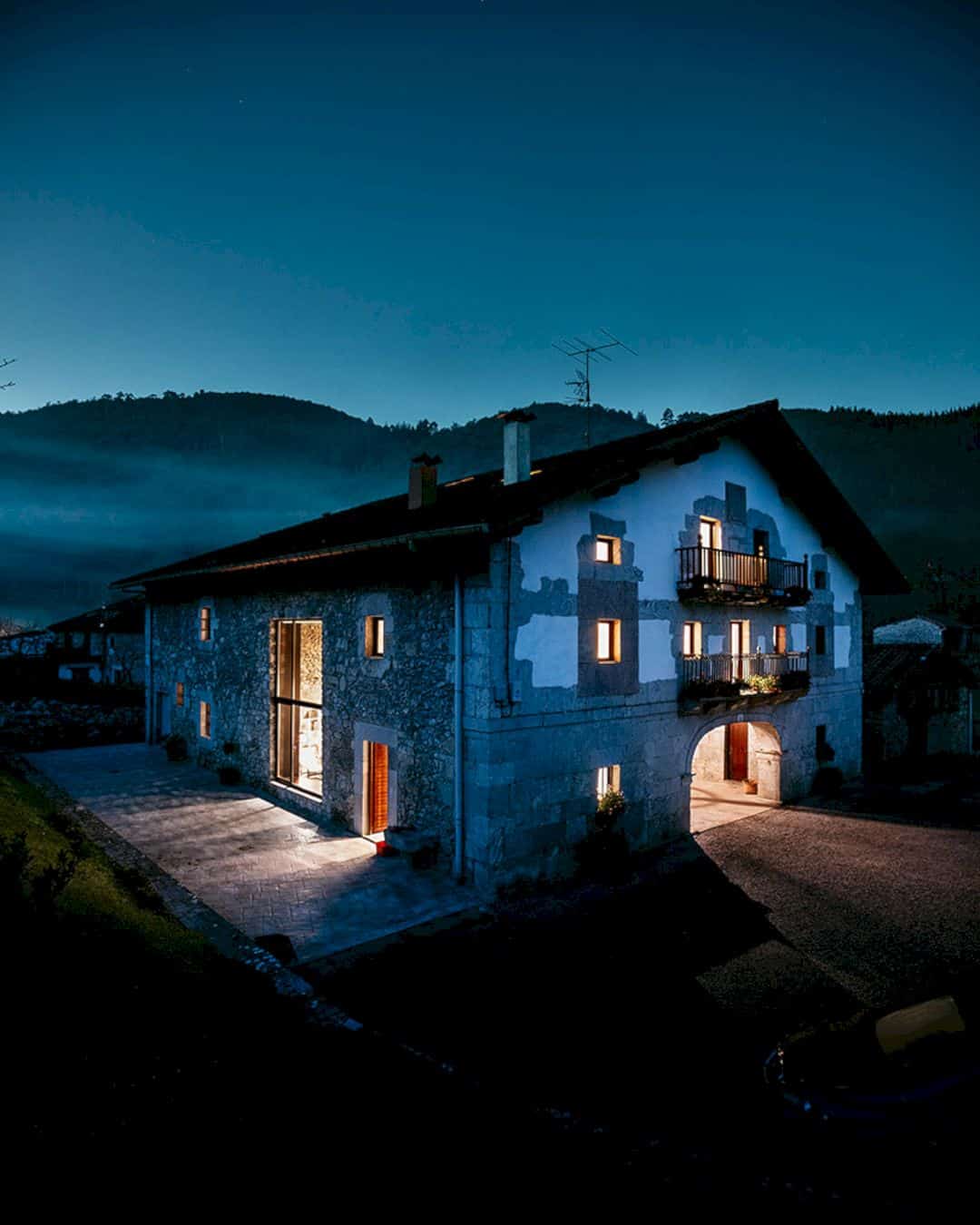
The remodeling project of this 300-year-old baserri offers improvement in natural lighting reception as well as creates a connection between the interior and nature directly.
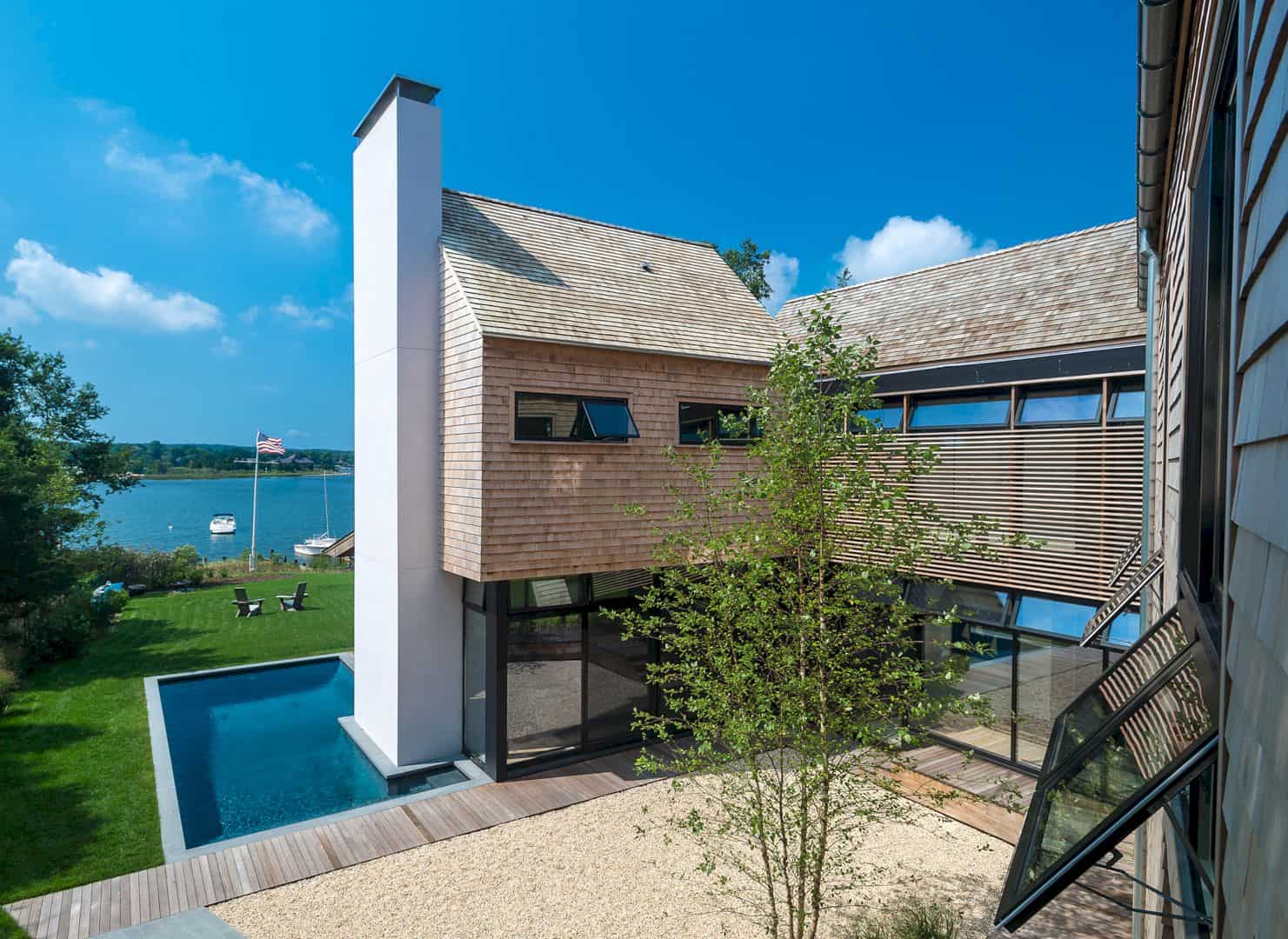
Morris Cove has a large and beautiful exterior. This open space around the house becomes a perfect place to enjoy the view. The greenery accent comes from the grass and also the trees and it makes the house looks awesomely natural.