NB20°5: A House Studio Inspired by The Maritimes’ Vernacular Architecture
Inspired by the vernacular of the Maritimes, YH2 Architecture designed the NB20°5 with simple and spare lines.
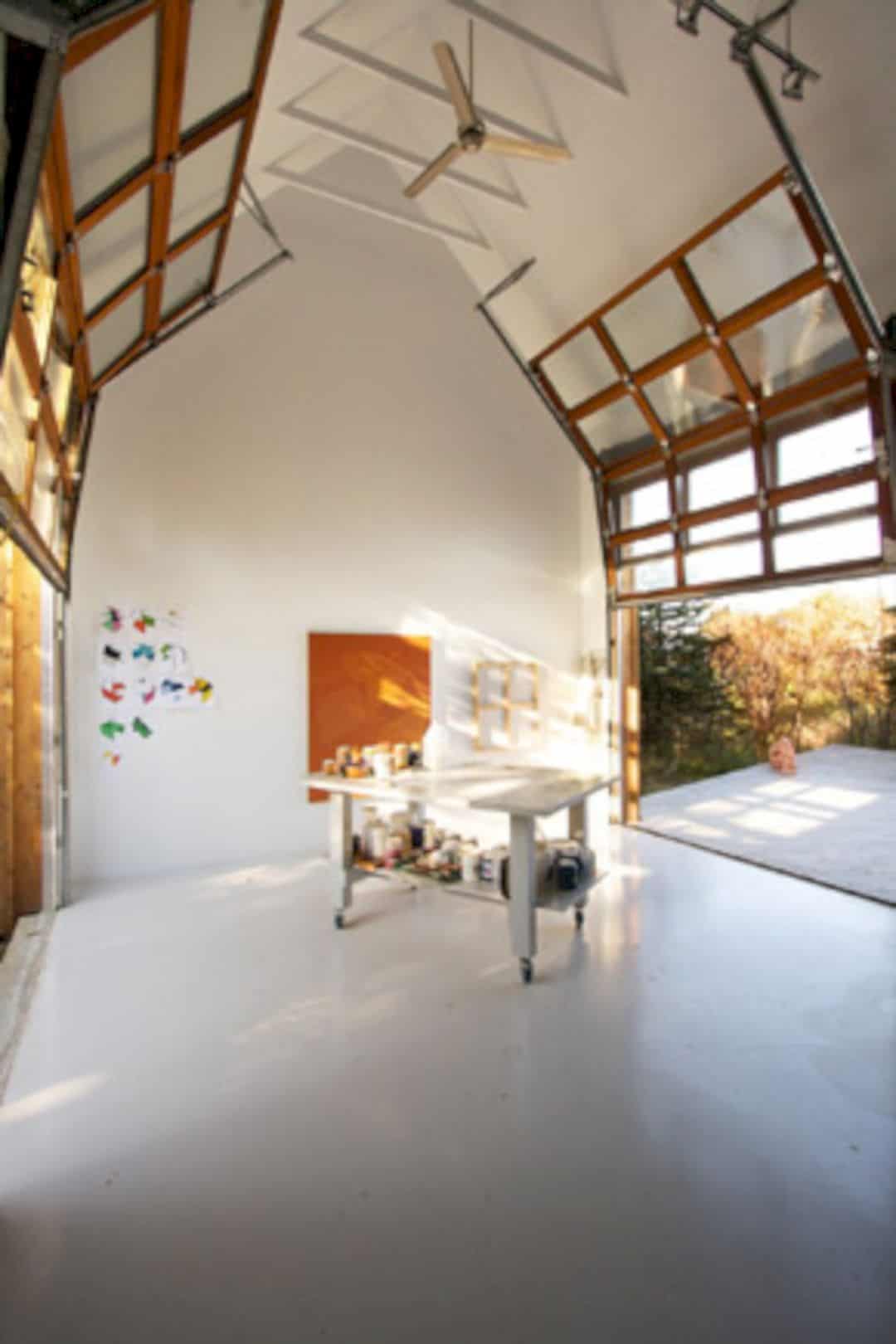
Inspired by the vernacular of the Maritimes, YH2 Architecture designed the NB20°5 with simple and spare lines.
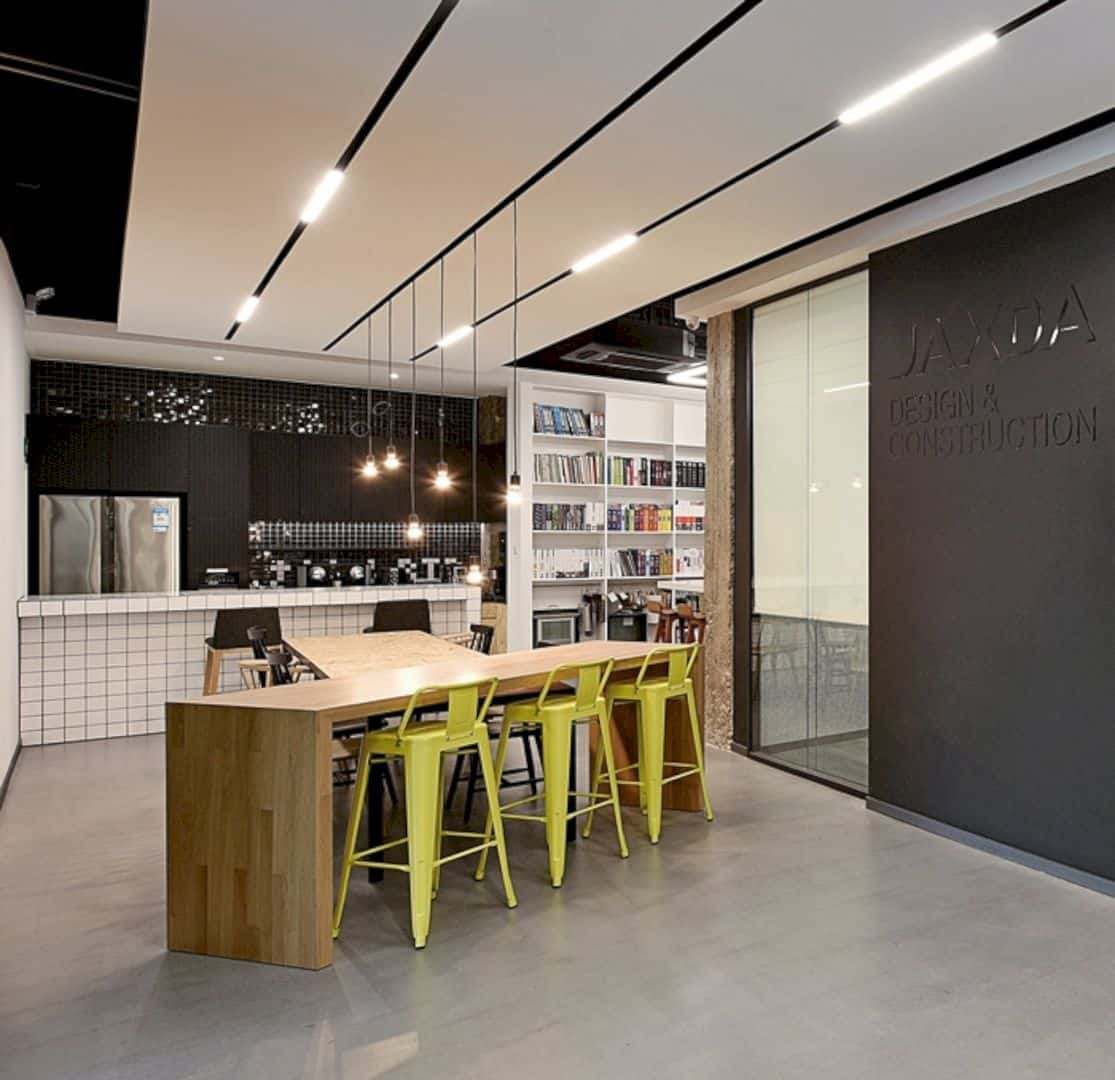
In order to create a new kind of work environment, JAXDA Offices decided to move from their old office on Yanping road to the one […]
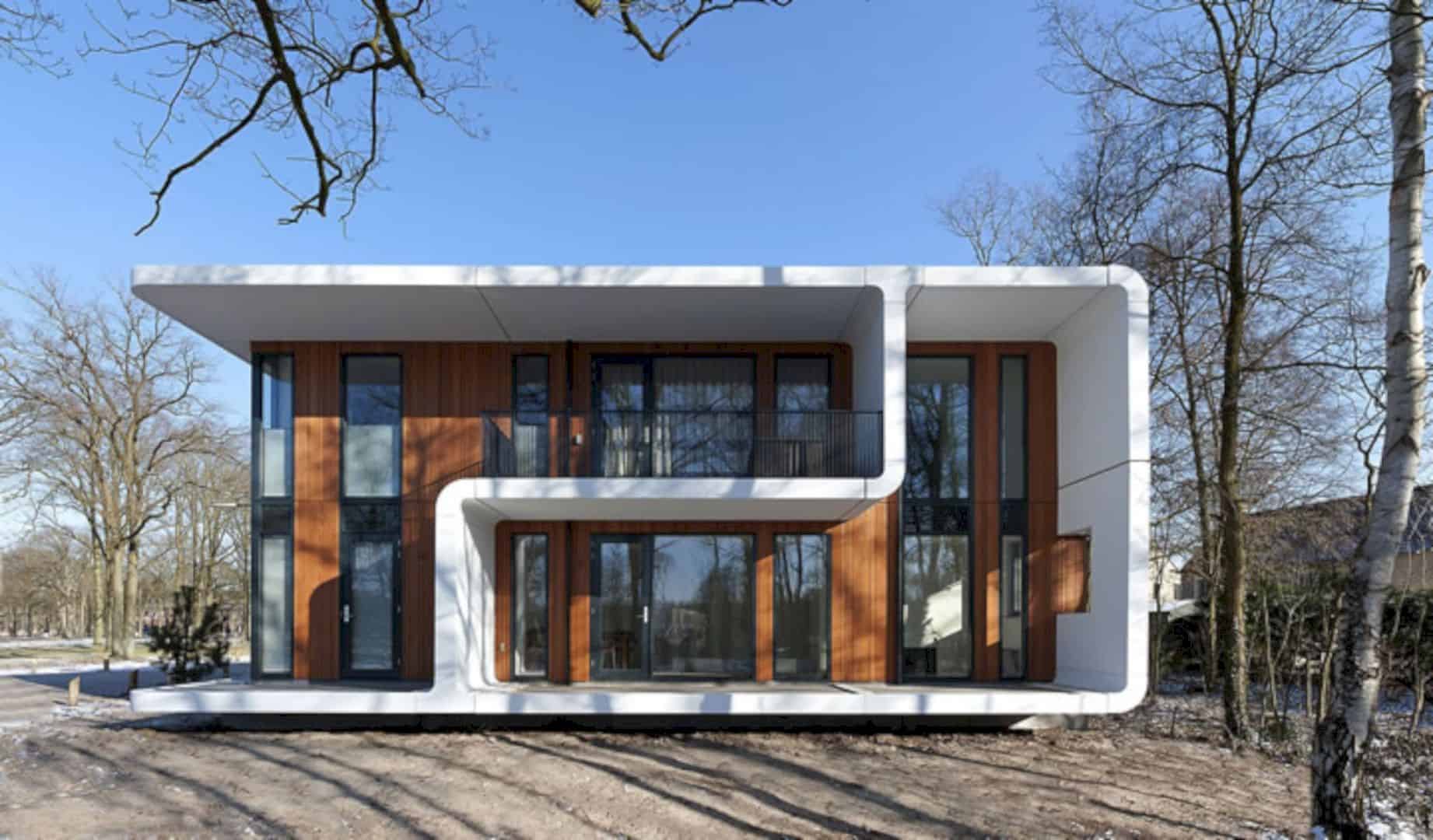
By using the natural materials like reed, wood, and slate stone, Drost + van Veen tries to combine it with the landscape around the residential area, especially the trees.
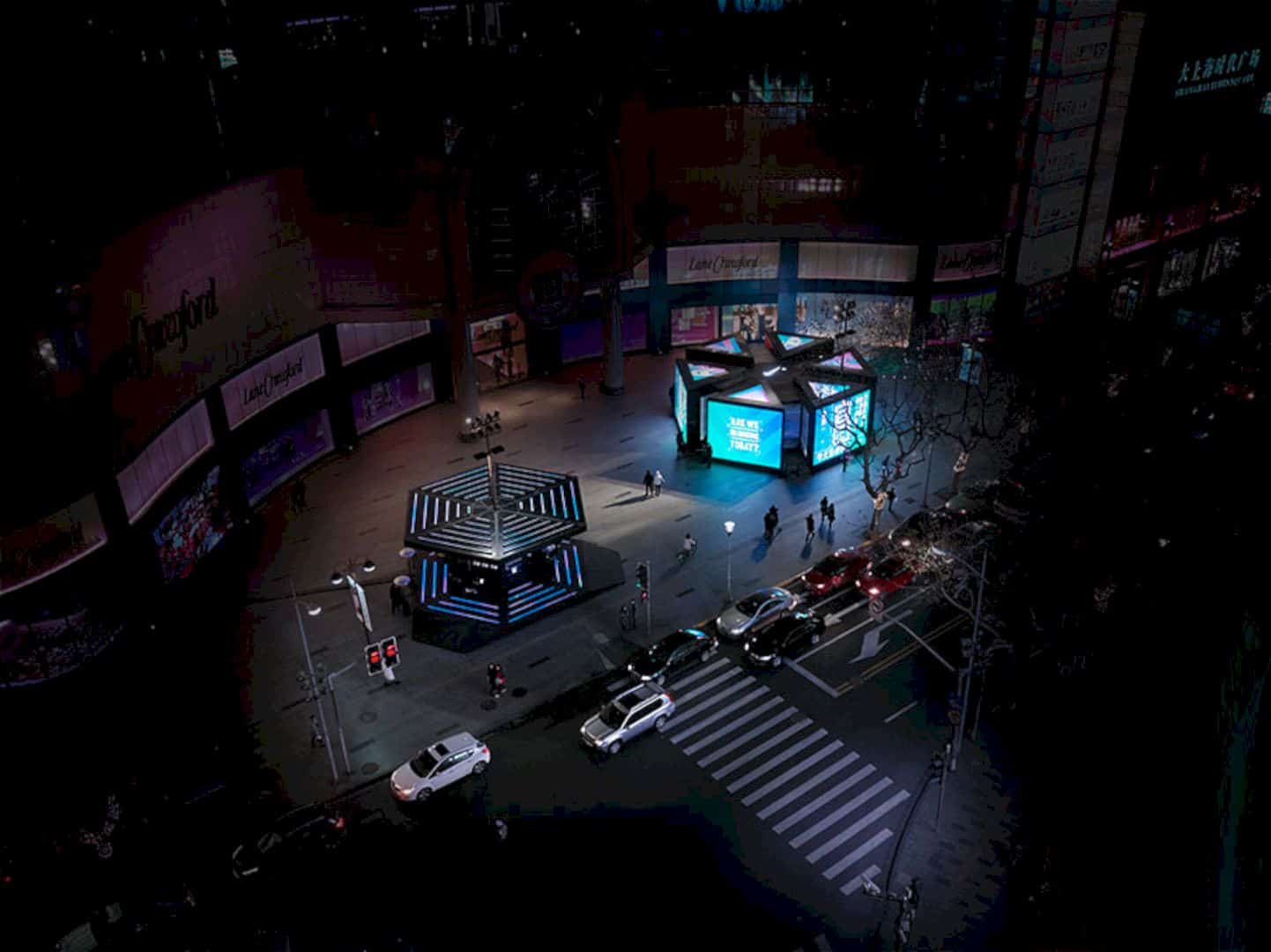
In line with Nike brand values, COORDINATION ASIA and Nike were able to create a space where anyone can become athletes and talk can become actions.
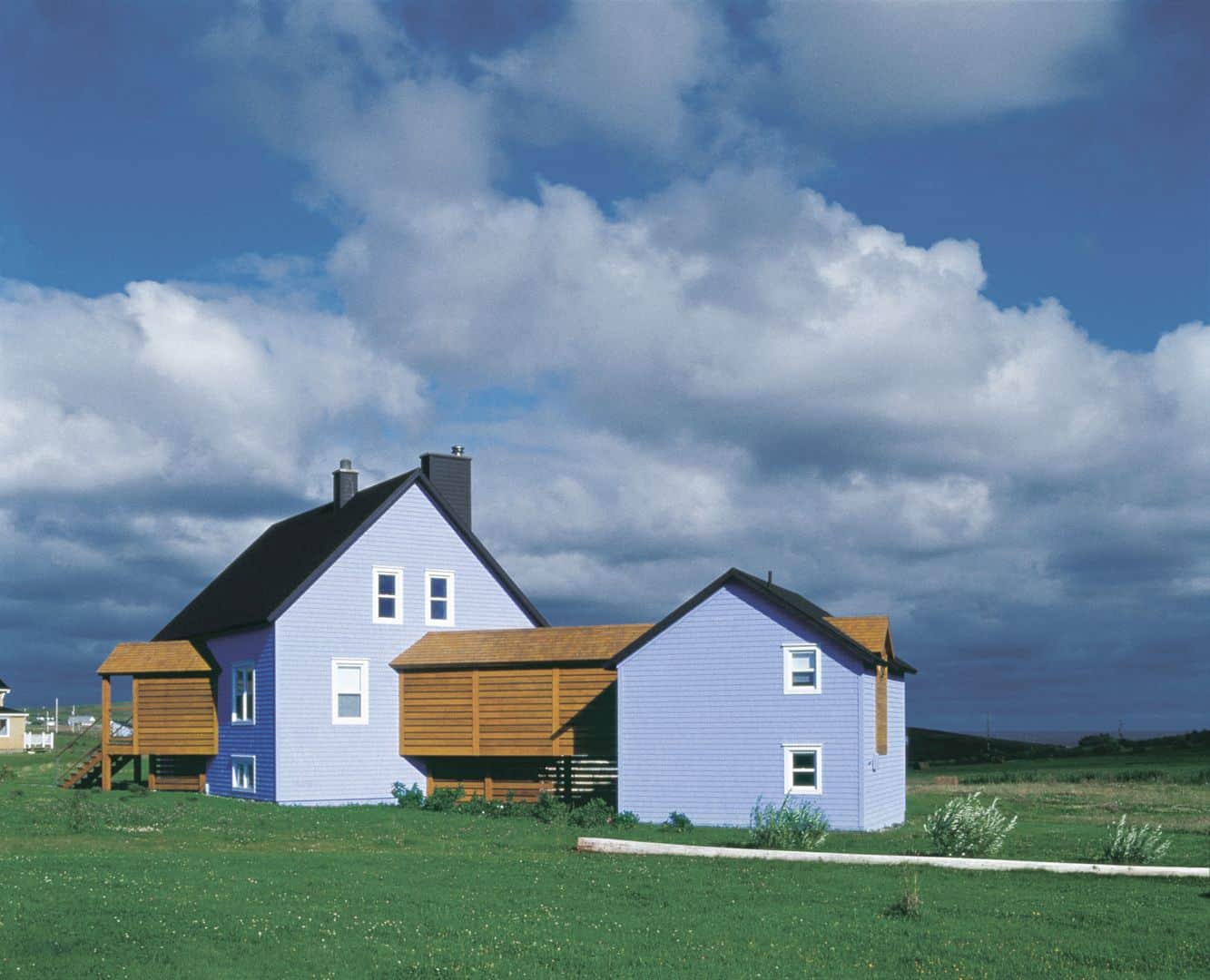
In this project, the firm expanded and transformed an existing house into a true holiday home for the clients.
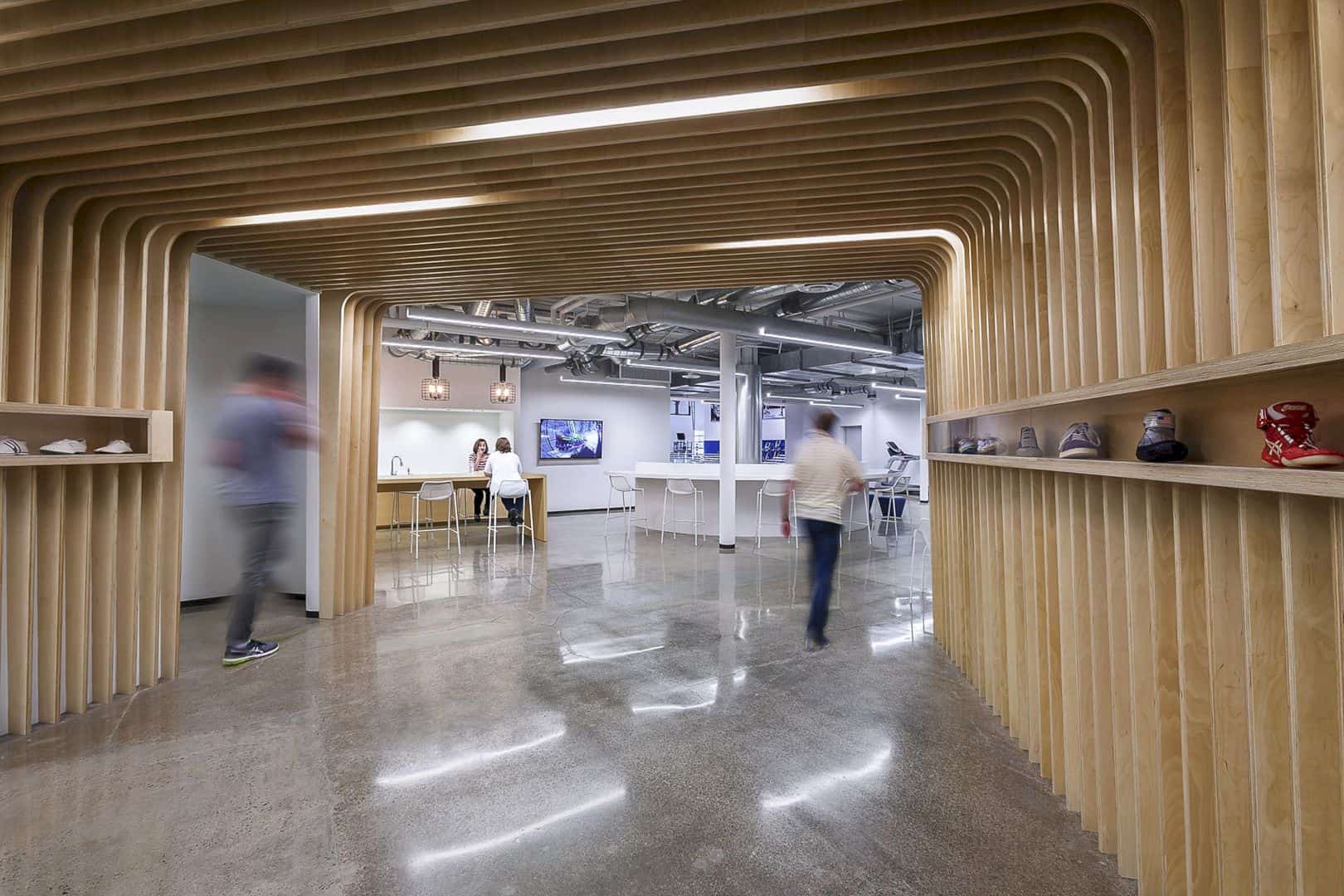
ASICS North America Headquarters provides an office environment with health, fitness, and wellness benefits that perfectly reflect the brand’s image and culture.
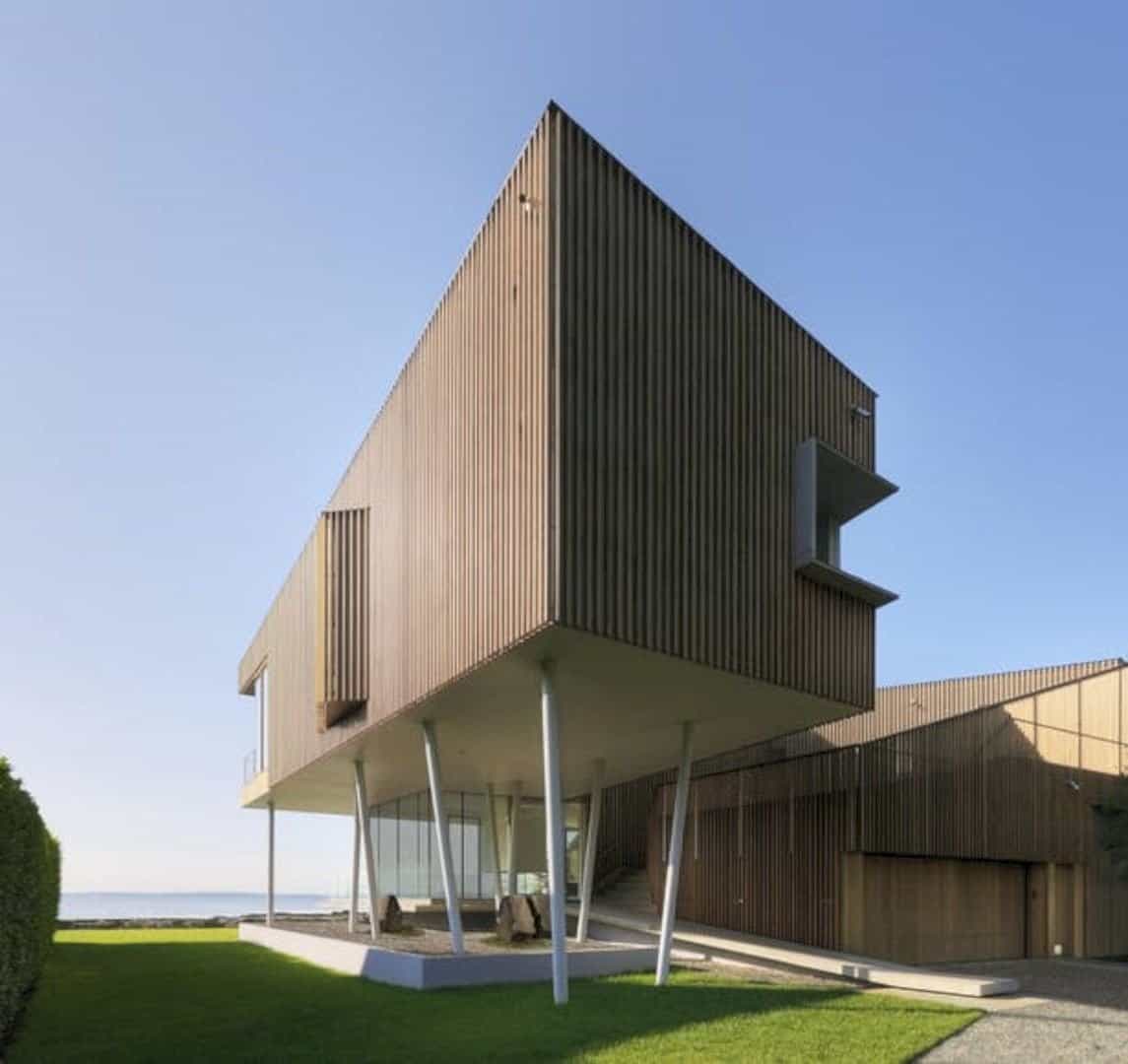
The combination of glass curtain wall system, spiral wood structure, and the vertical wood-fin skin make a complex range of this house architecture.
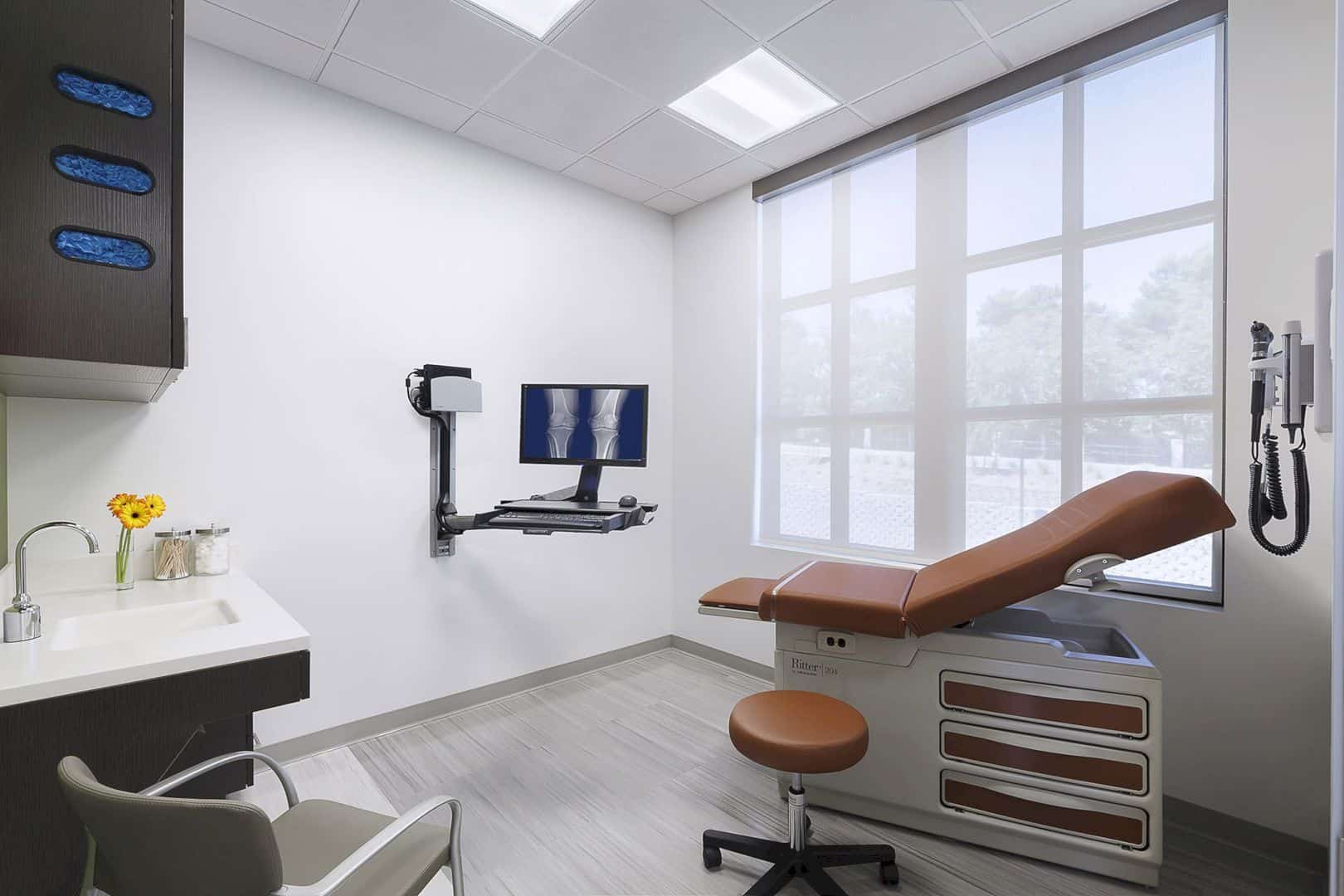
MemorialCare San Juan Capistrano wanted to realize a new model of a medical facility providing ambulatory procedures, physician services, as well as testing and wellness programs that are convenient and accessible for the patients and visitors in general.
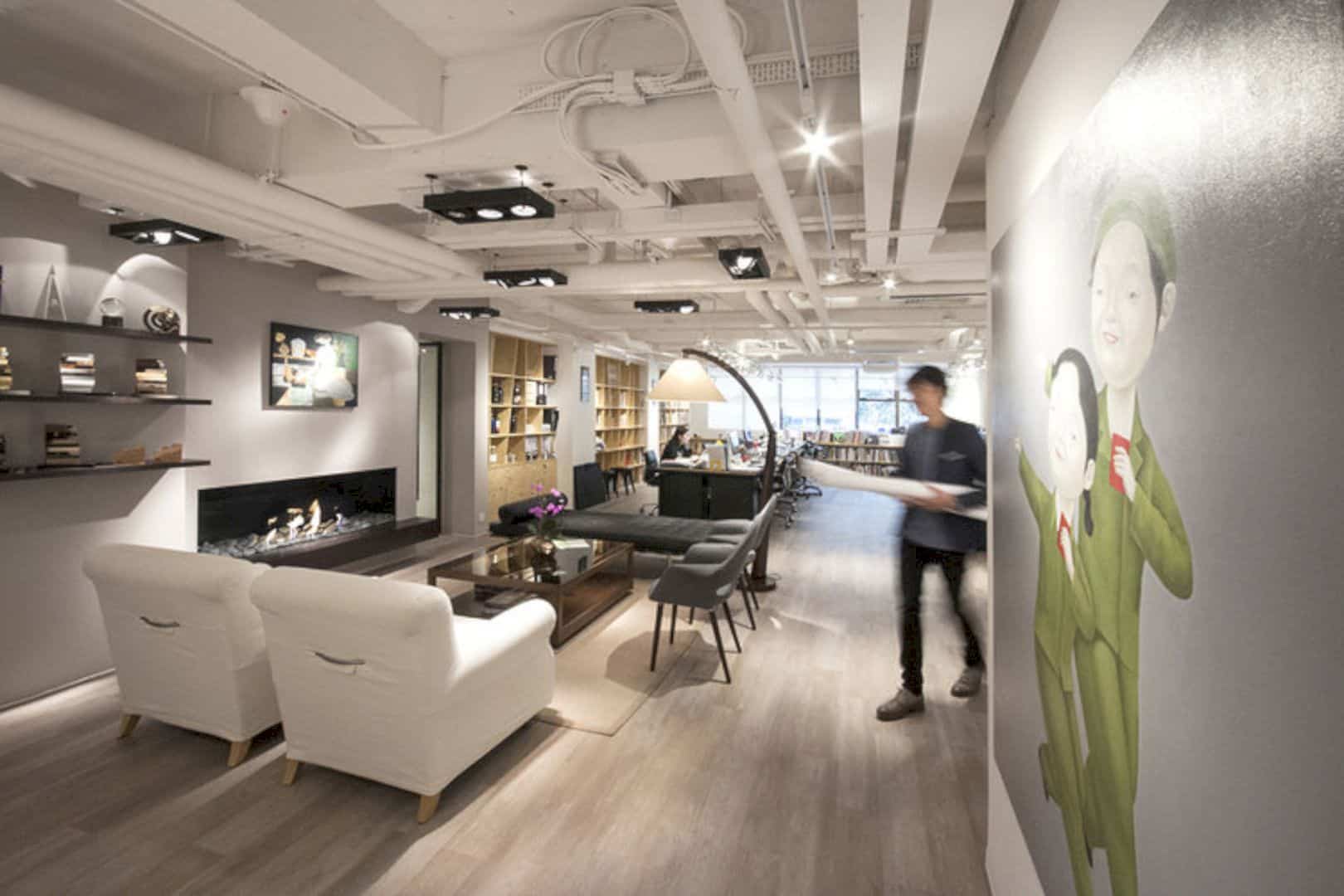
The main concept of Cheil Hong Kong design is creating a workspace with a continuous ribbon-like joinery system which is linking all of the departments in one workspace together.
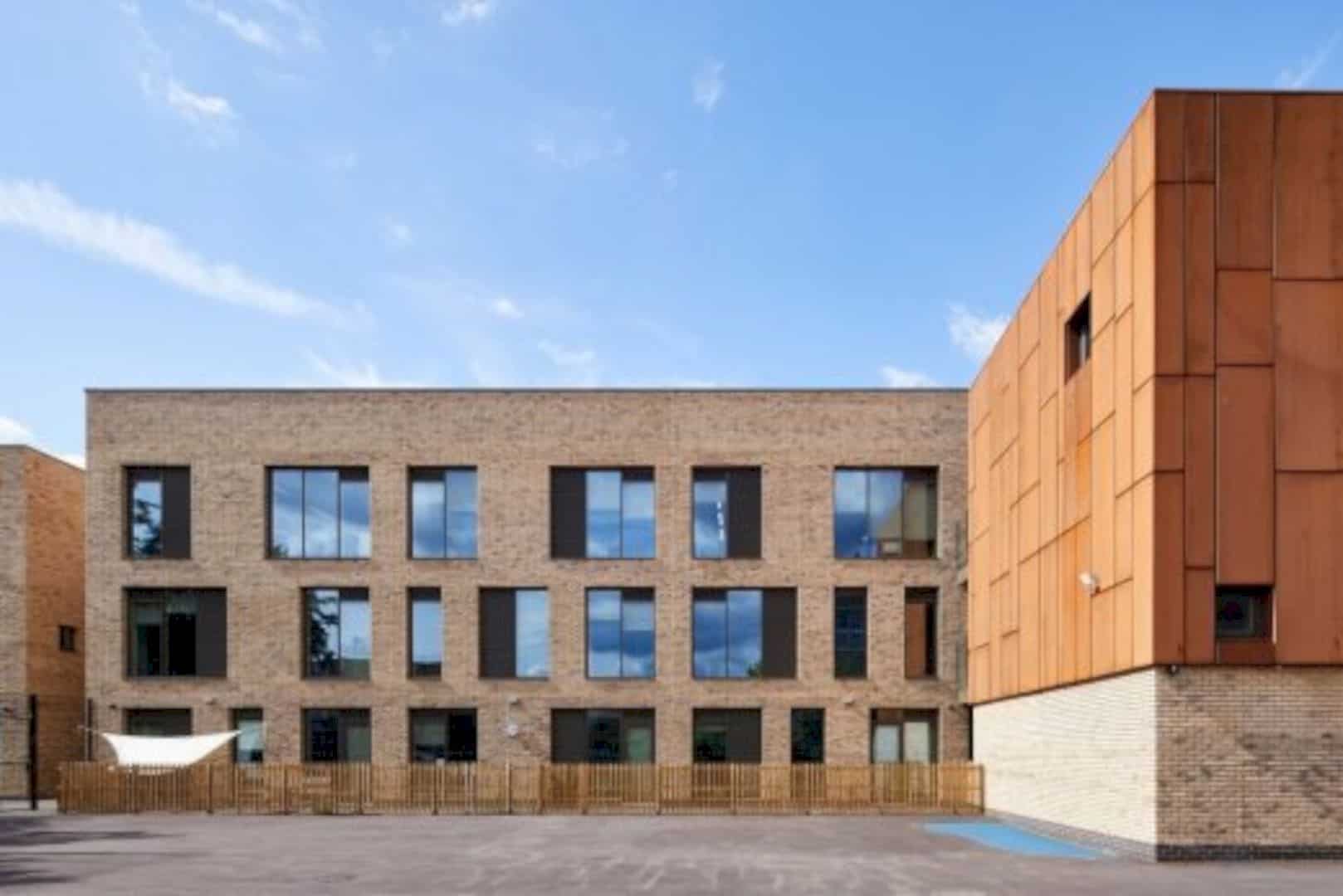
The Olga Primary School came with a vertical design housing 25 classrooms and a light-filled atrium with the age of pupils increasing in line with the building rises.
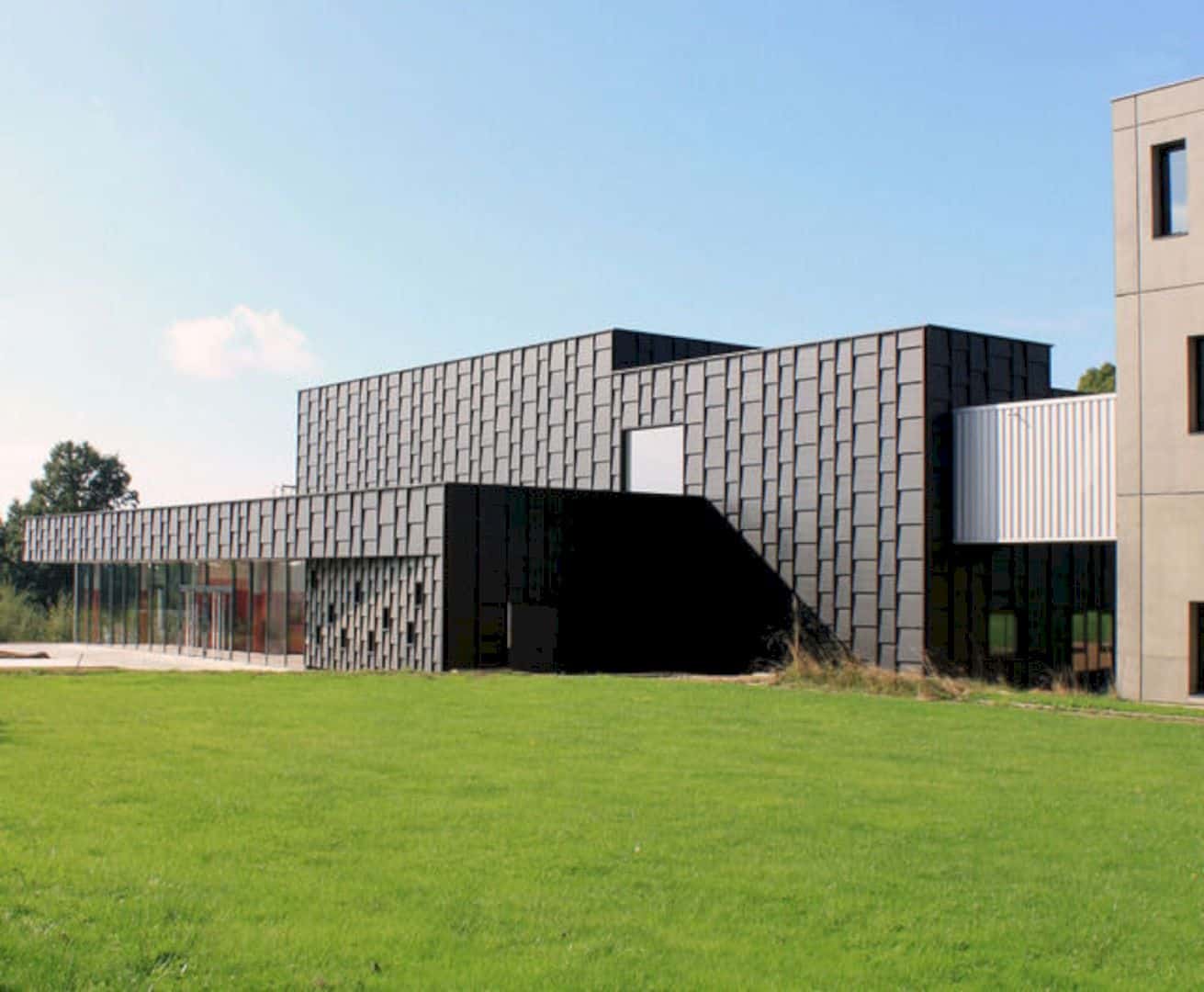
One of the awesome things from Loiron School of Music and Municipal Services building is the performance hall. This hall is completed by more than 250 seats for the audiences. The seats are designed in red color which is perfect for the black background of the hall.