Sanya Edition: A Resort that Celebrates Water
Aside from housing the luxurious 500 key resorts, the 52-acre landscape is also the home for an array of locally farmed native plant materials and transplanted local specimens.
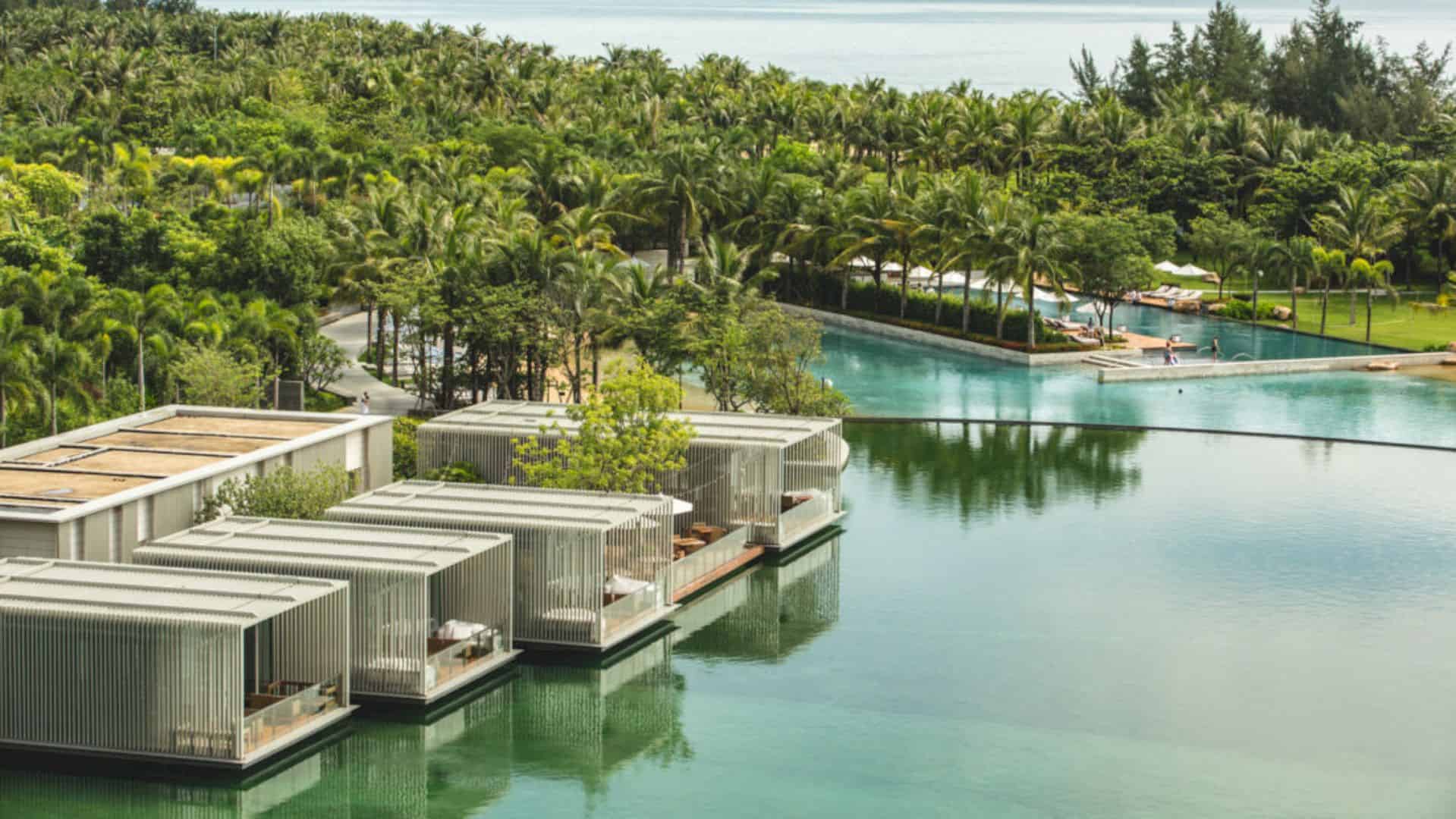
Aside from housing the luxurious 500 key resorts, the 52-acre landscape is also the home for an array of locally farmed native plant materials and transplanted local specimens.
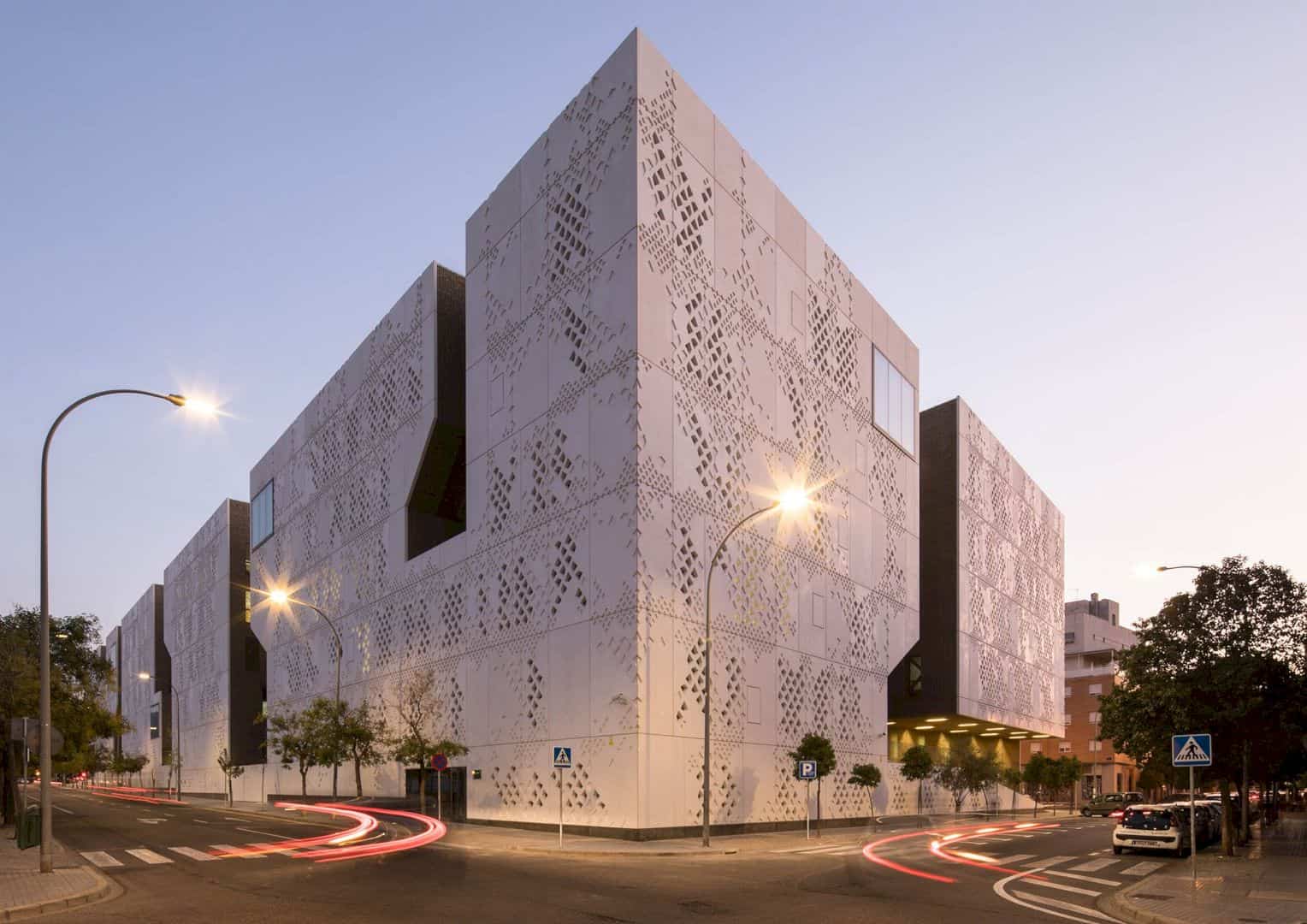
It bears a similarity to the spontaneous growth process of medieval cities, creating a volume that is thoroughly sculpted to mingle with the surrounding context.
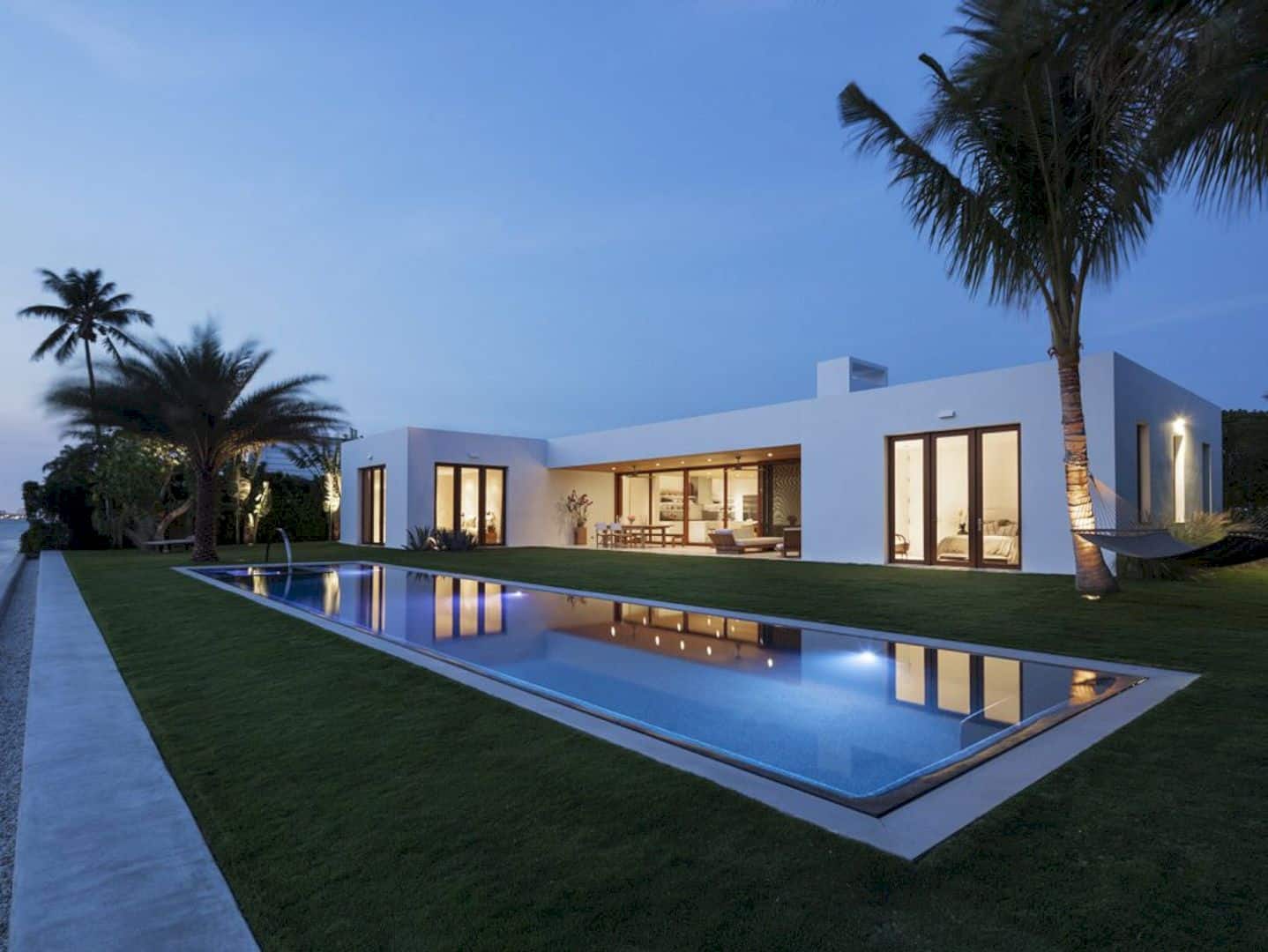
With the strategic landscaping adopted by 1100 Architects, it enhances street-front privacy, shielding the front part of the house from the view.
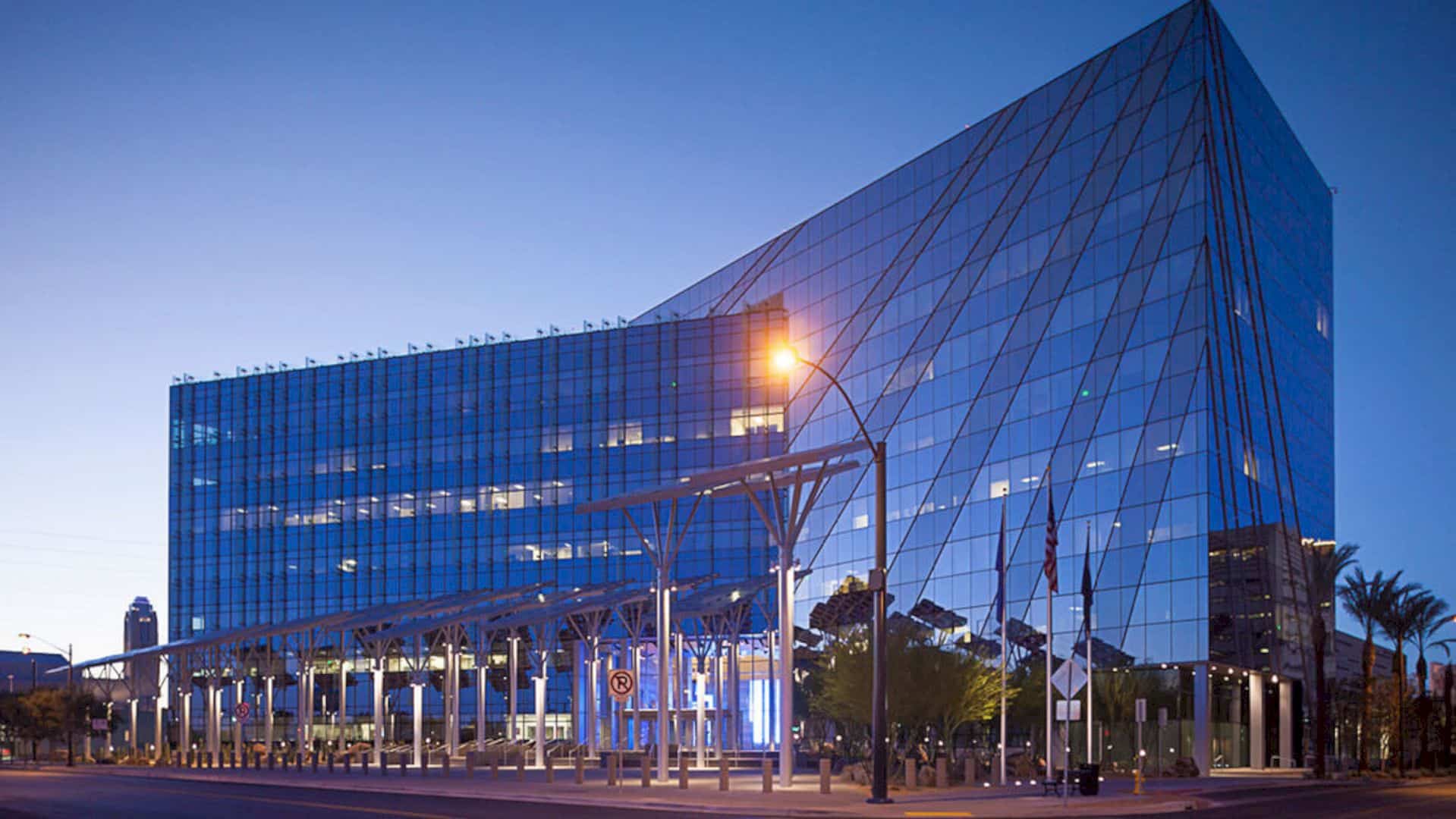
Las Vegas City Hall can be called as an environmentally conscious project too. This project is not only serving the people an open space with green trees but also giving a good example for the big city to have a better energy source. Hopefully, this project can show them how important the environment around their living place is.
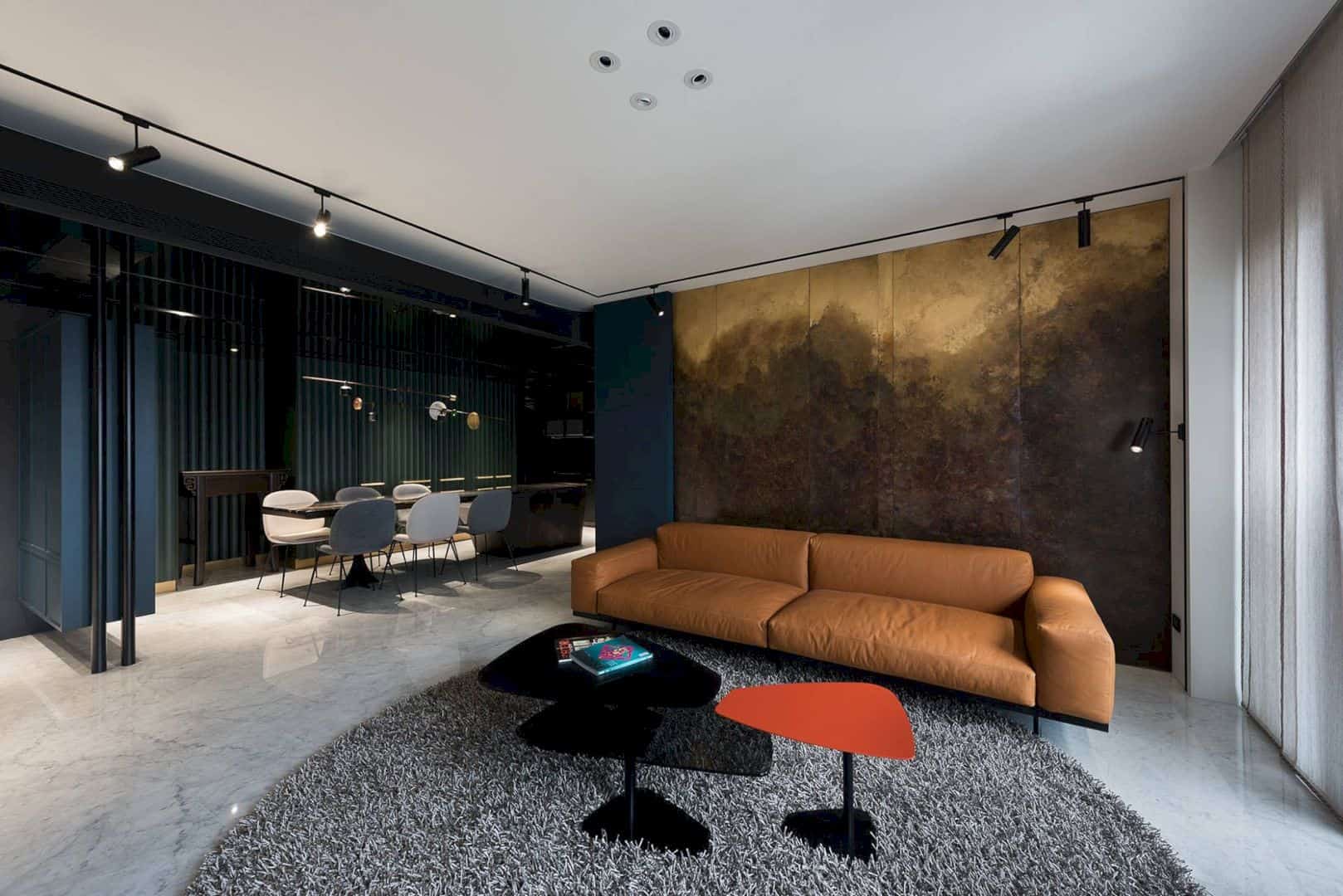
The architect transforms Residence C.A into a living place with a lot of life imagination for a better life. They hope the design of Residence C.A interior can be a good way to shorten the long distance between people and the elements.
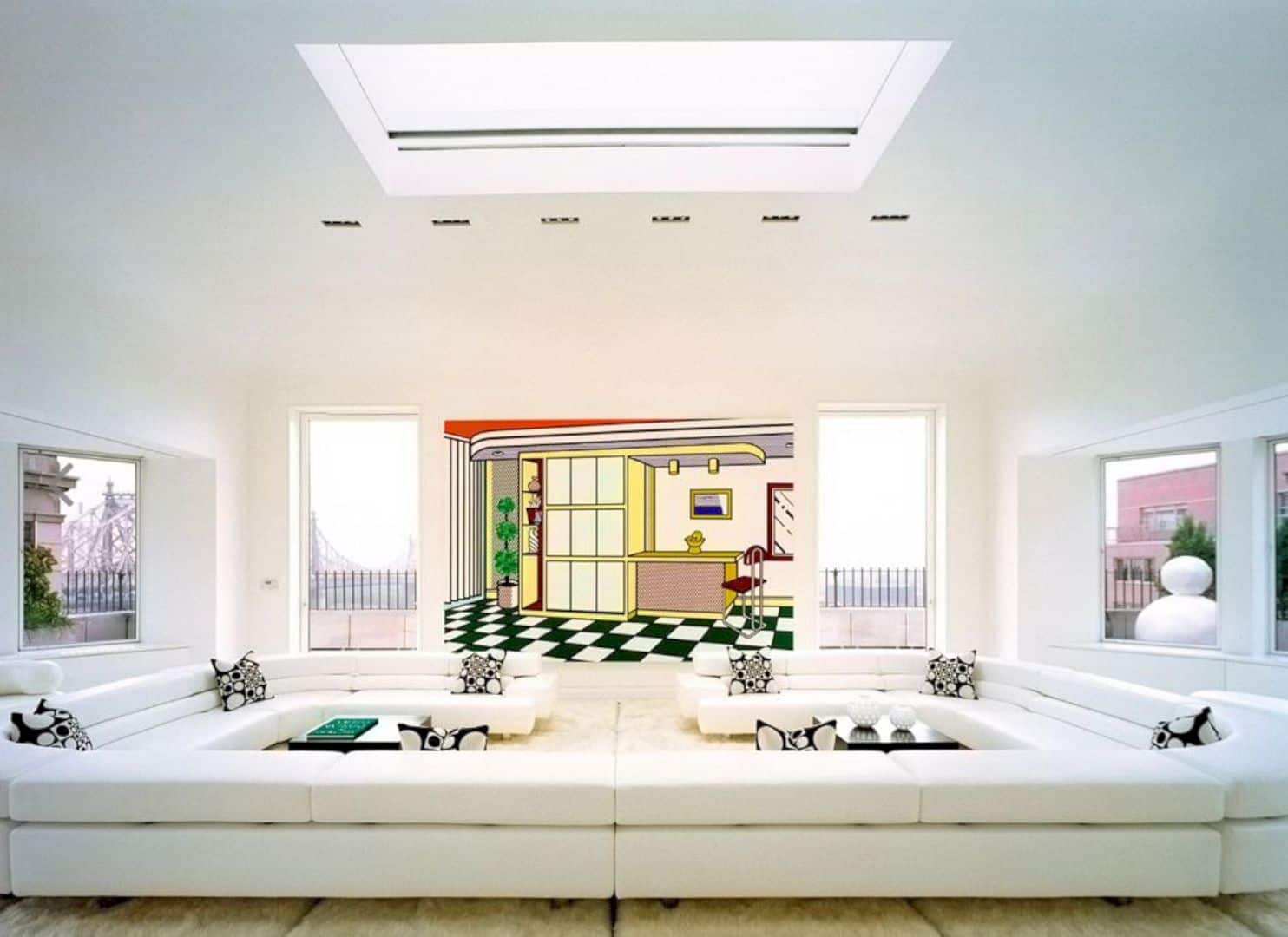
The space of East Side Penthouse is full of some basic geometric shapes which are repeated on all spaces. These shapes create art simple forms. The light and modern environment come from the glass, stainless steel, lacquer, and hard polished surfaces-marble.
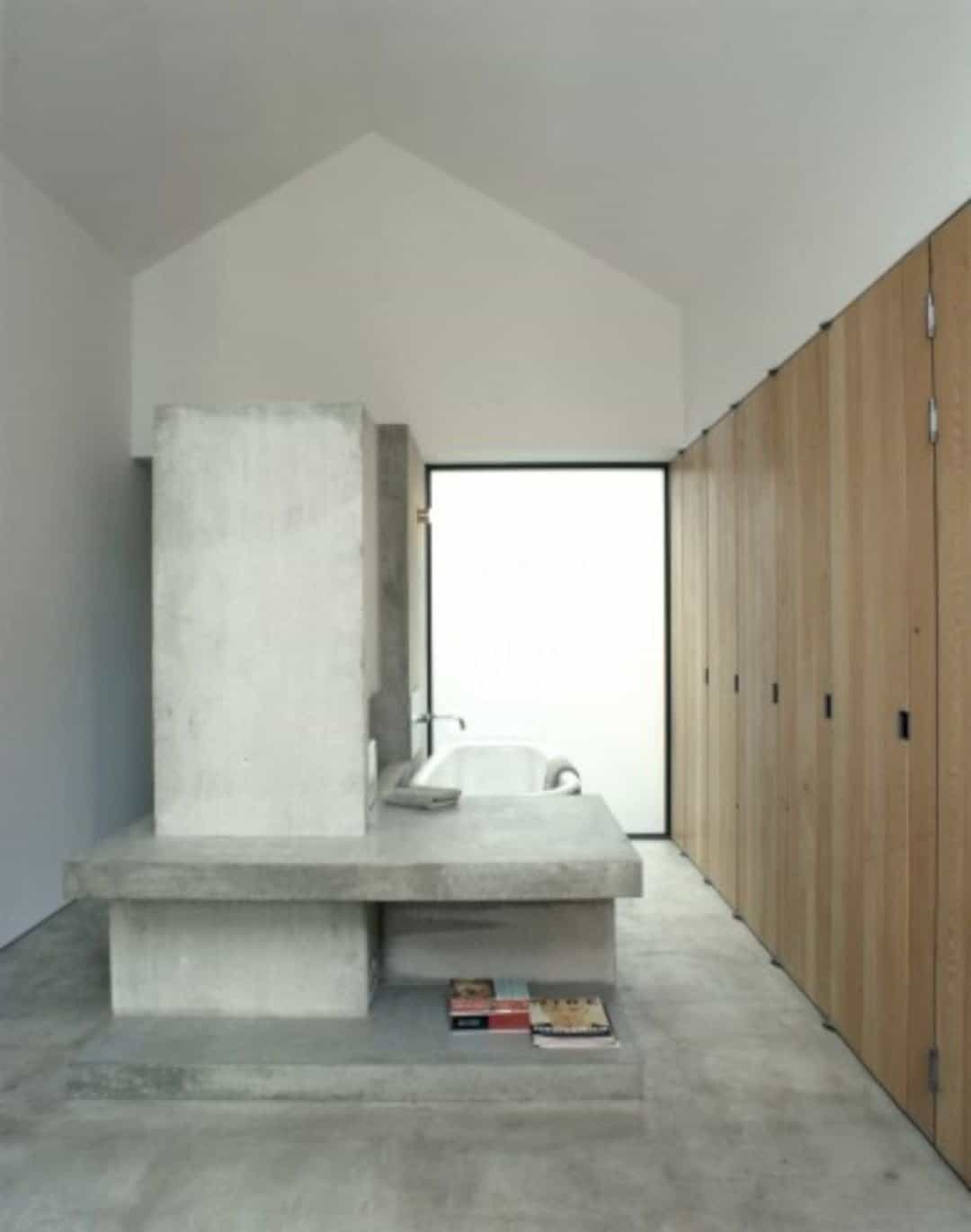
Both the window and rooflight allow ample cross ventilation. The sky view from the rooflight does not give any indication of the urban and inner block location.
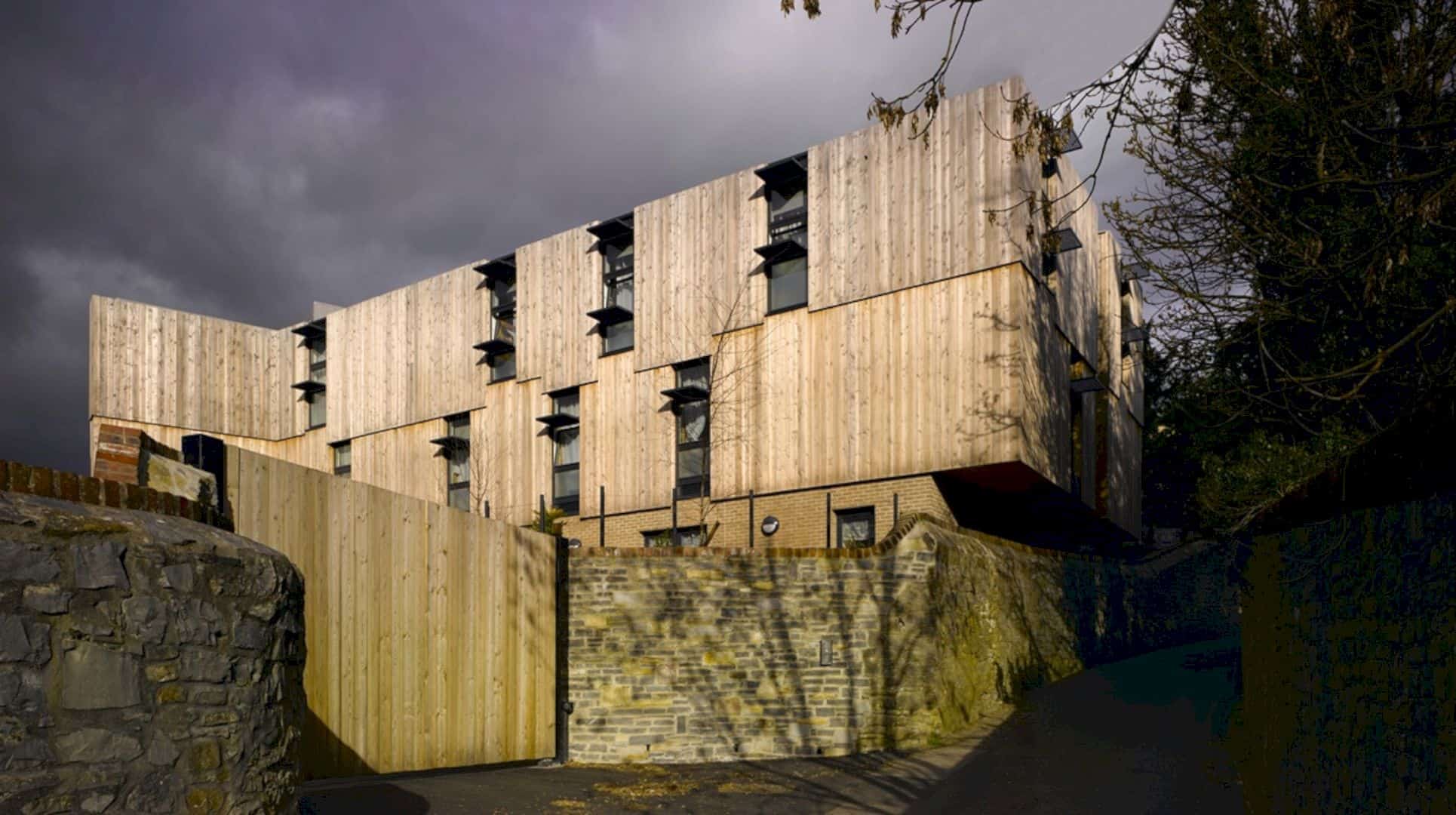
The building façade displays untreated Siberian Larch and an invisible green roof to create habitats in an urban context.
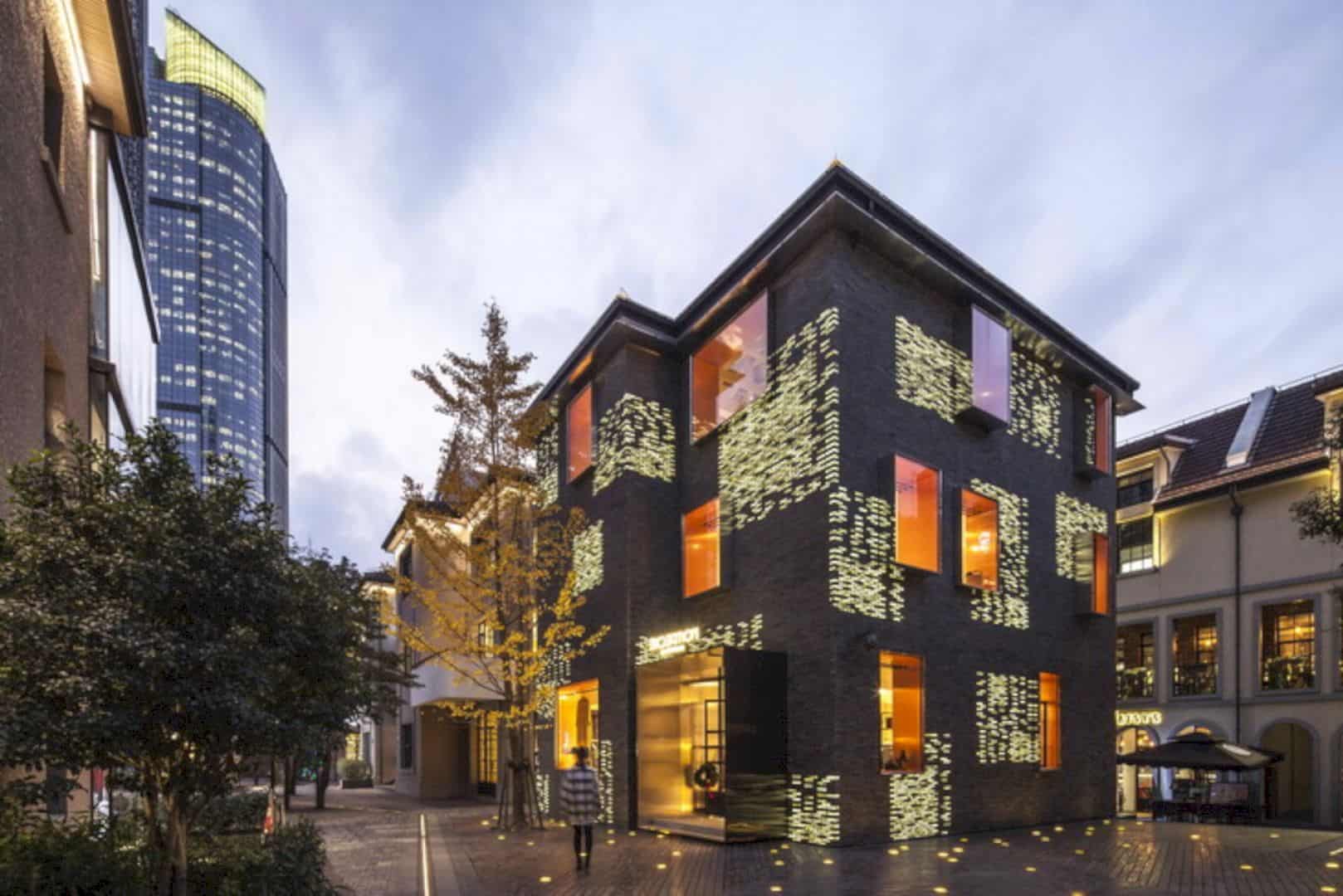
The current building façade brings out the tectonic details that carefully designed to establish a coherent face with different expression depending on the time.
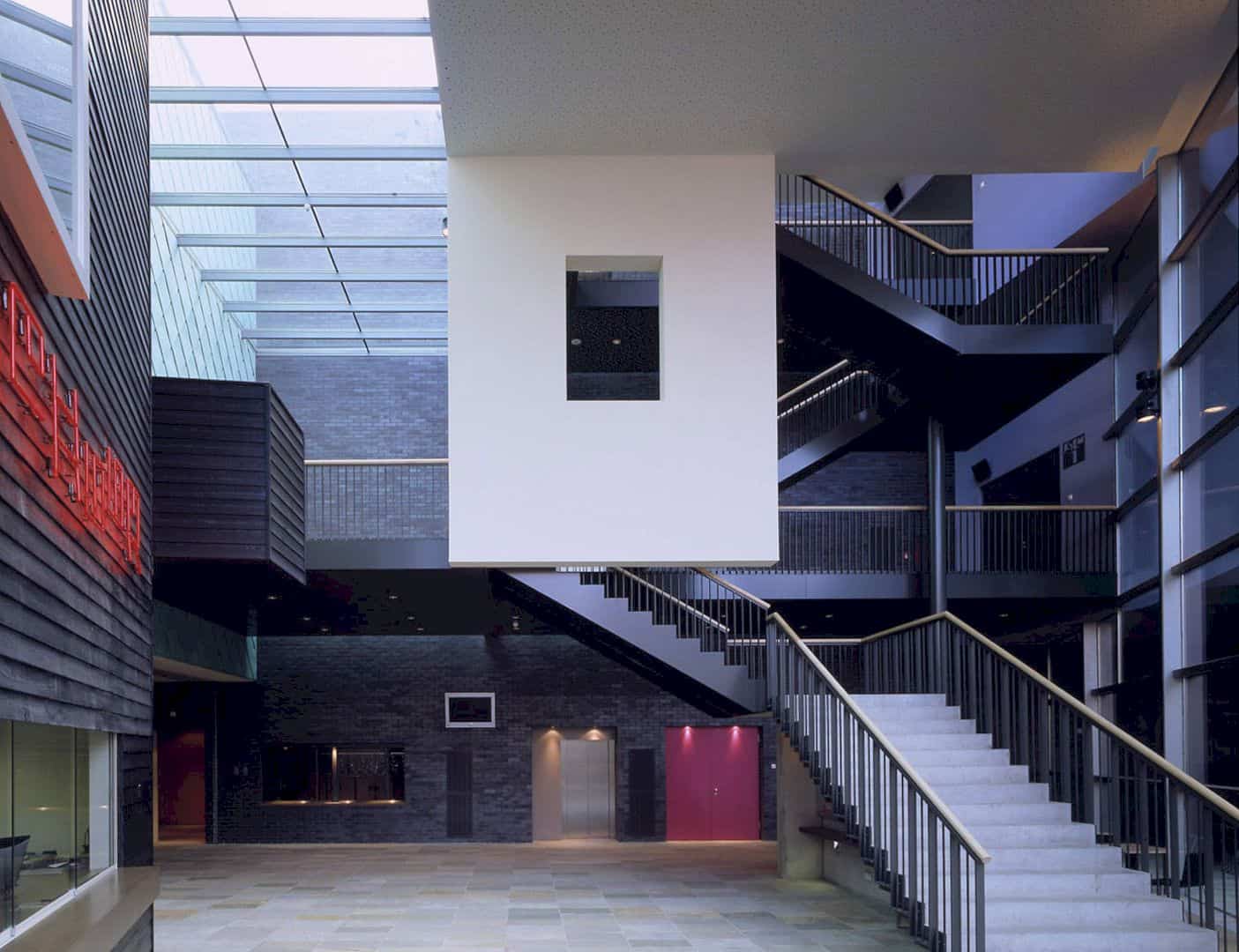
The ground floor of Toneelschuur Theatre is a place for cafe and theatres. Those two areas can be accessed directly from the spacious foyer of the building. The slanted facade of the glass makes the foyer becomes a street extension.
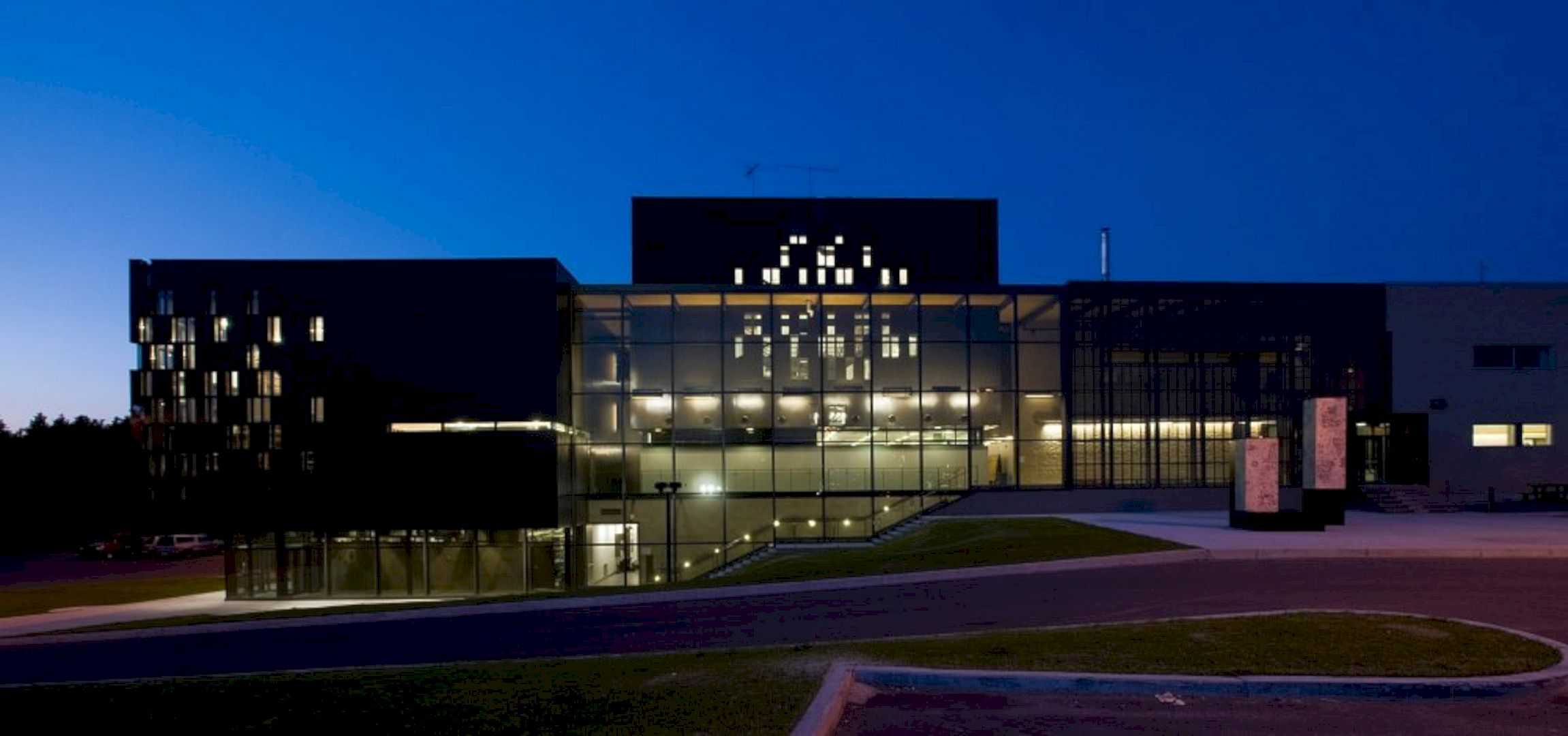
The architect wants to erase the void of Gabriel-Rousseau by designing a glass curtain wall. This wall is located behind the public spaces of the training center. The area becomes one of the best areas to see a flood of natural light.