Smart Window Shades: What You Need to Know
Smart shades are very effective window coverings that will give you and your family a high degree of privacy in your home.
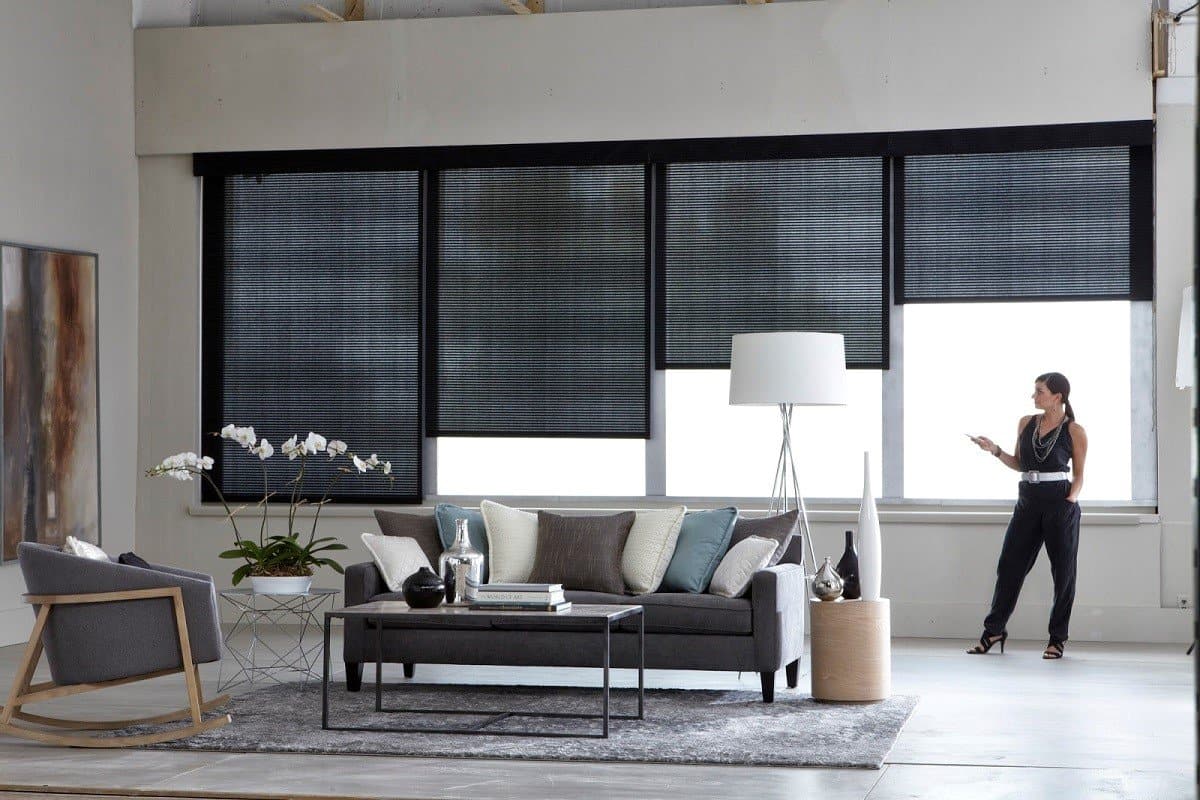
Smart shades are very effective window coverings that will give you and your family a high degree of privacy in your home.
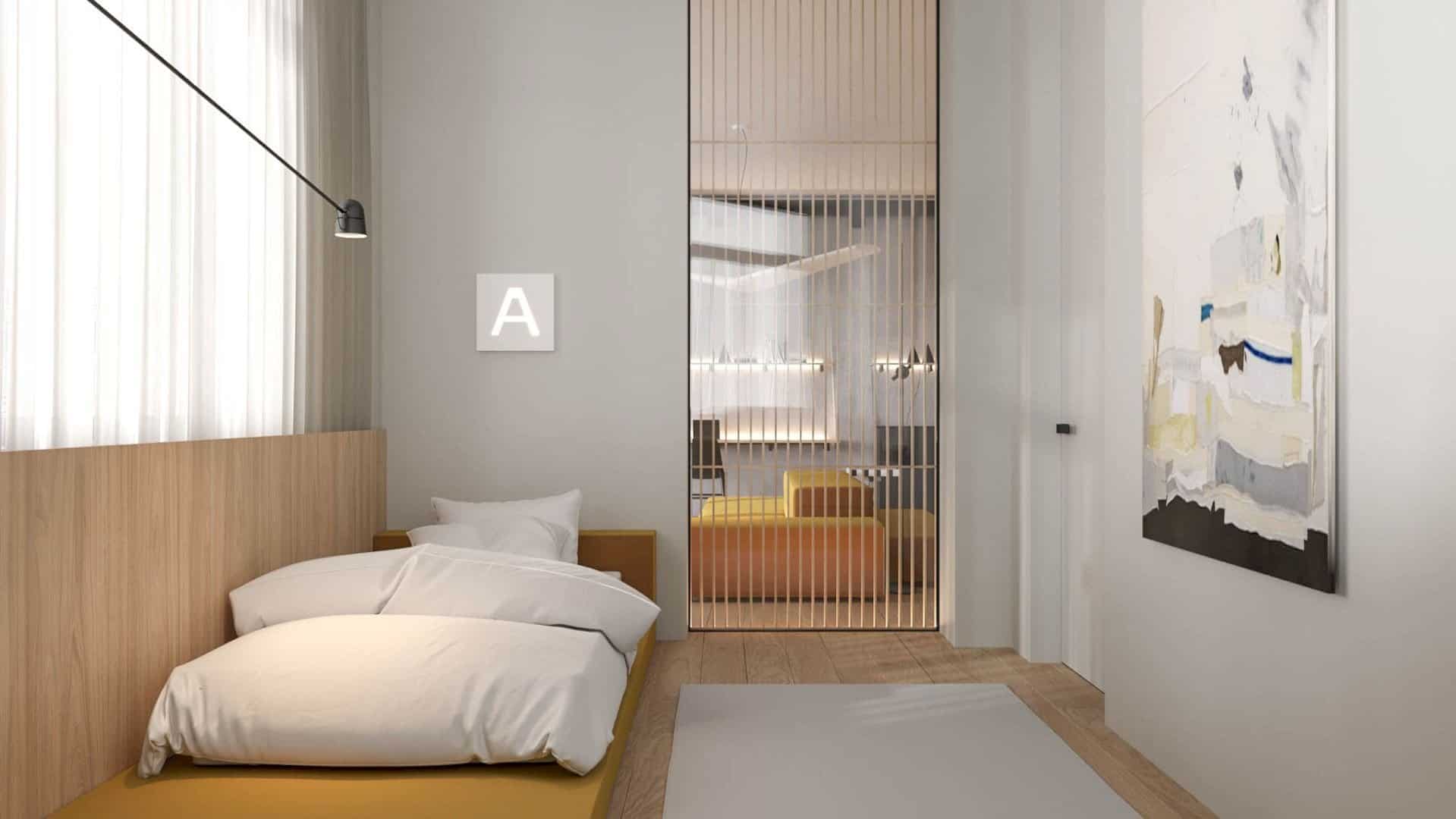
S.Hotvianskyi, D. Sharovatova, and M. Temnikov from Nott Design work together to bring a contemporary interior in this apartment with the natural and forest feeling. The interior also feels warmer because of the wooden walls and floors are made in the middle space and inside the bedrooms.
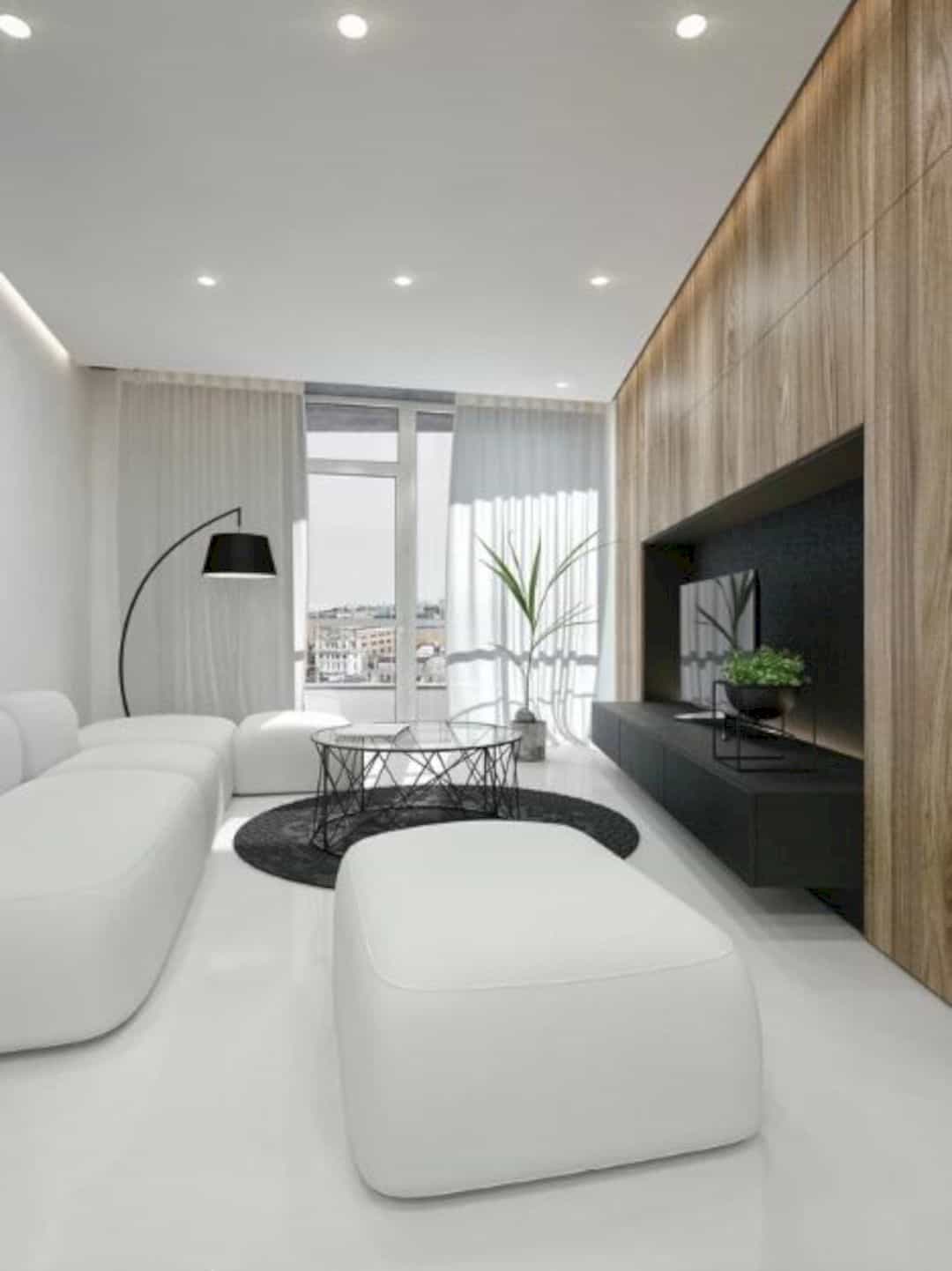
An artistic concept is used to beautify the elegant interior, so the interior of this apartment doesn’t look too simple. The artistic side comes from all elements of the apartment, including the furniture, lighting, materials, and decorations on the bookshelves, even with the black welcoming rug in the entryway.
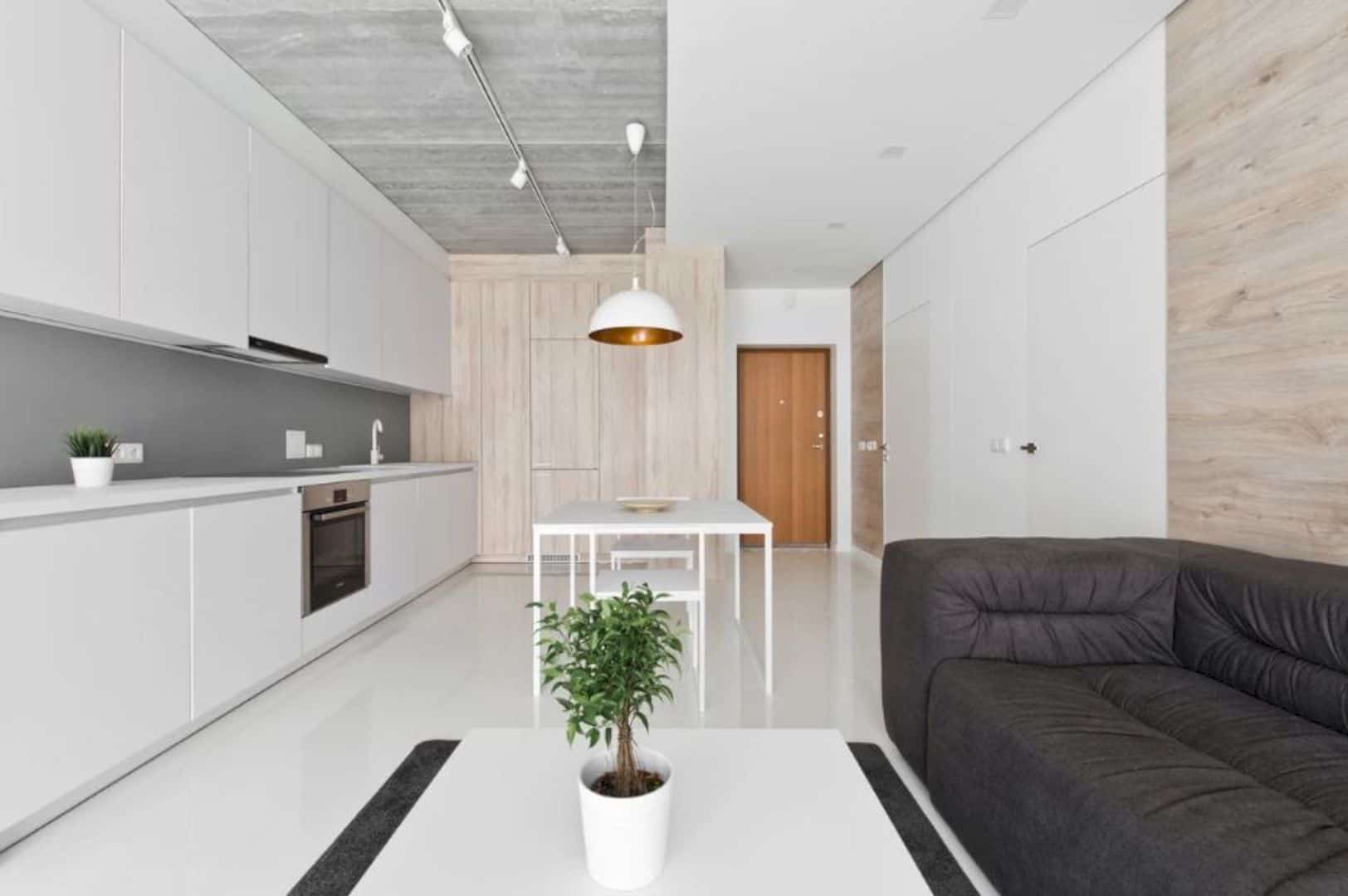
The lighting design is combined with the wooden details, especially in the kitchen and dining area. These wooden details are also used to design the board behind the bed and the kitchen storage near the front door. There is also a visible concrete overlay on the bathroom walls in the shower area and also on a ceiling of the kitchen.
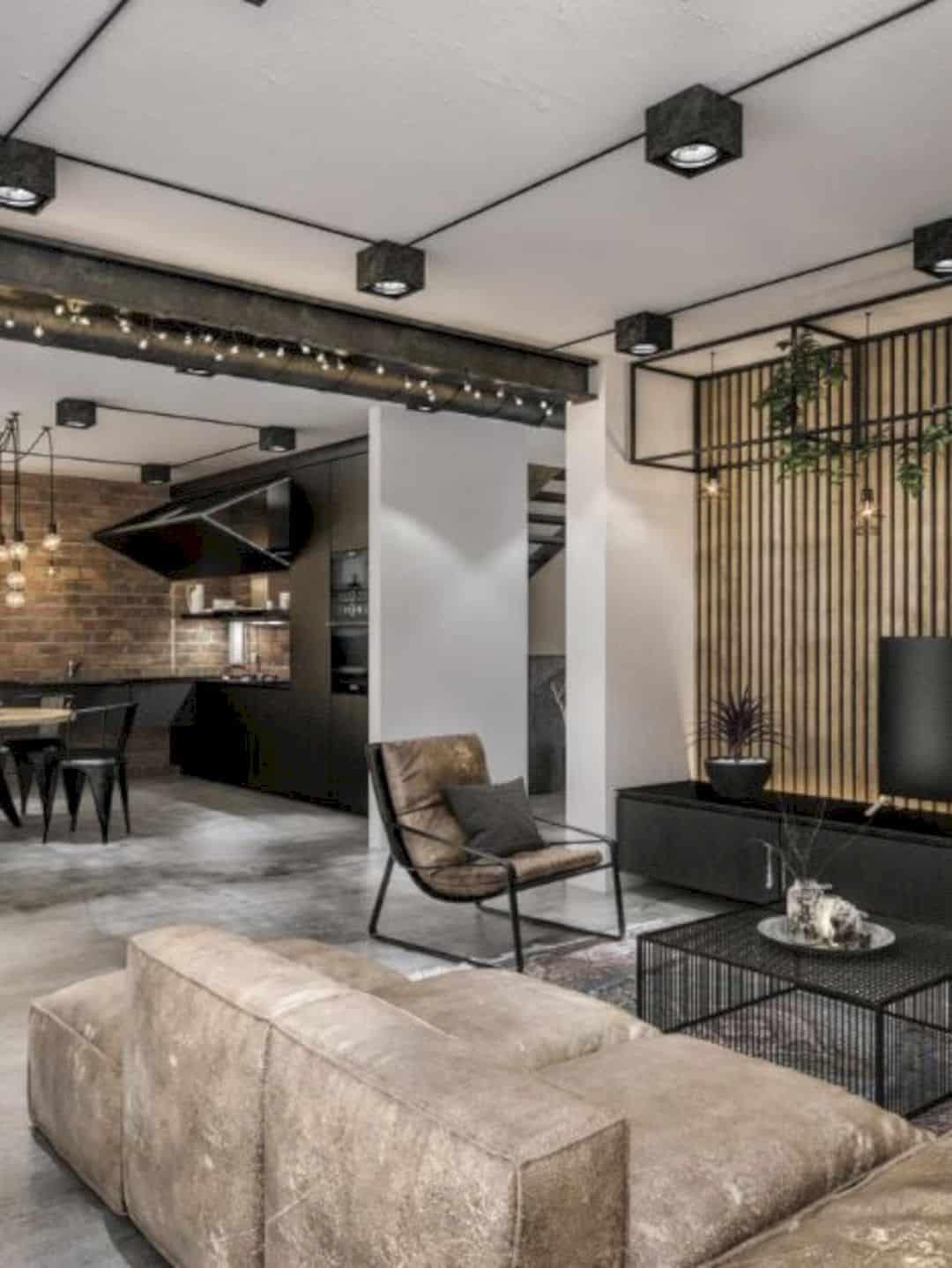
Both the interior and architecture of this house is designed with an industrial style. This style is created based on the need of the house reconstruction, especially with the loft. Even though this house is not a big house, the industrial interior design is enough to make it looks awesome and feels comfortable.
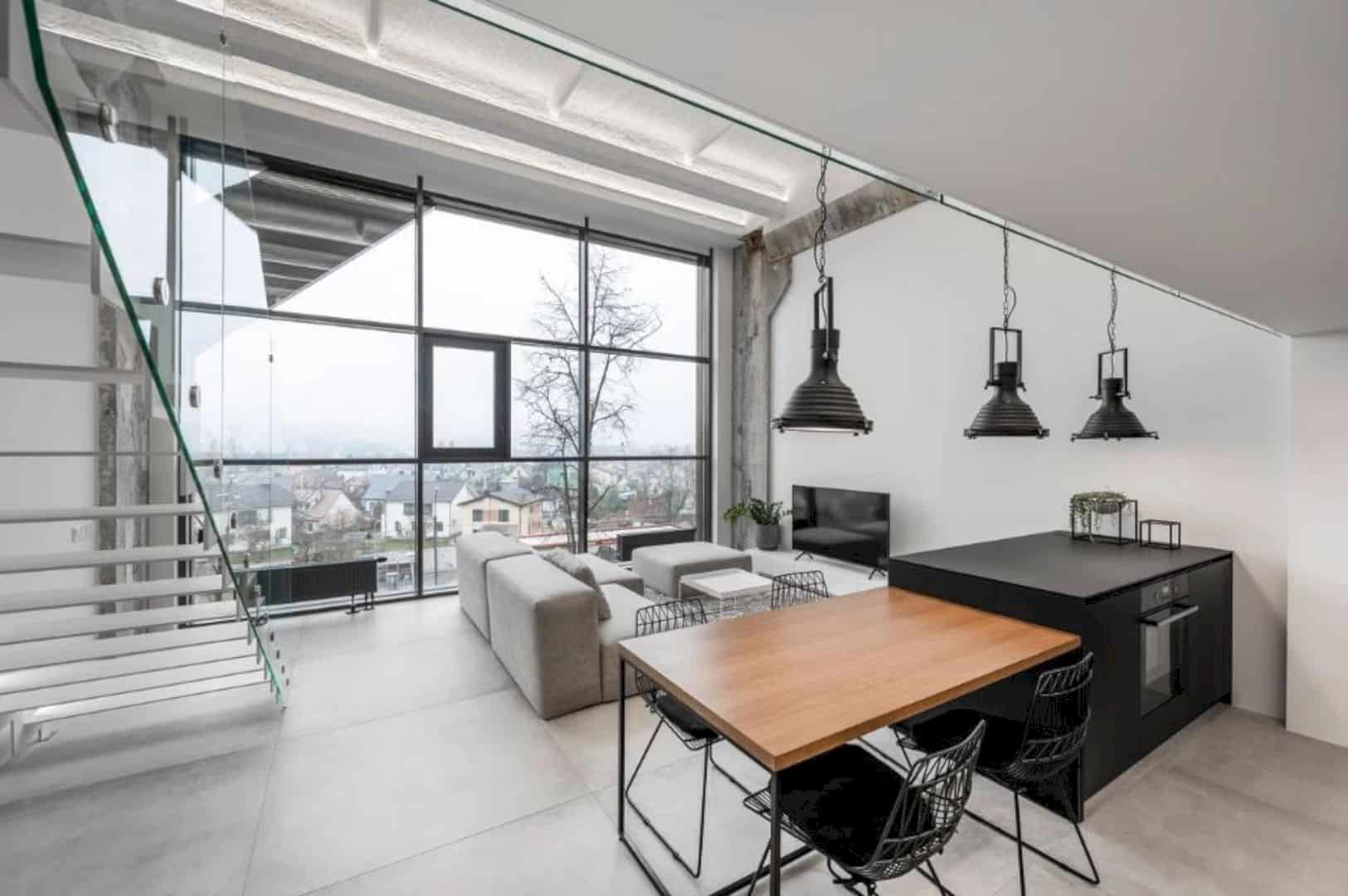
Both the interior and architecture of this house is designed with an industrial style. This style is created based on the need of the house reconstruction, especially with the loft. Even though this house is not a big house, the industrial interior design is enough to make it looks awesome and feels comfortable.
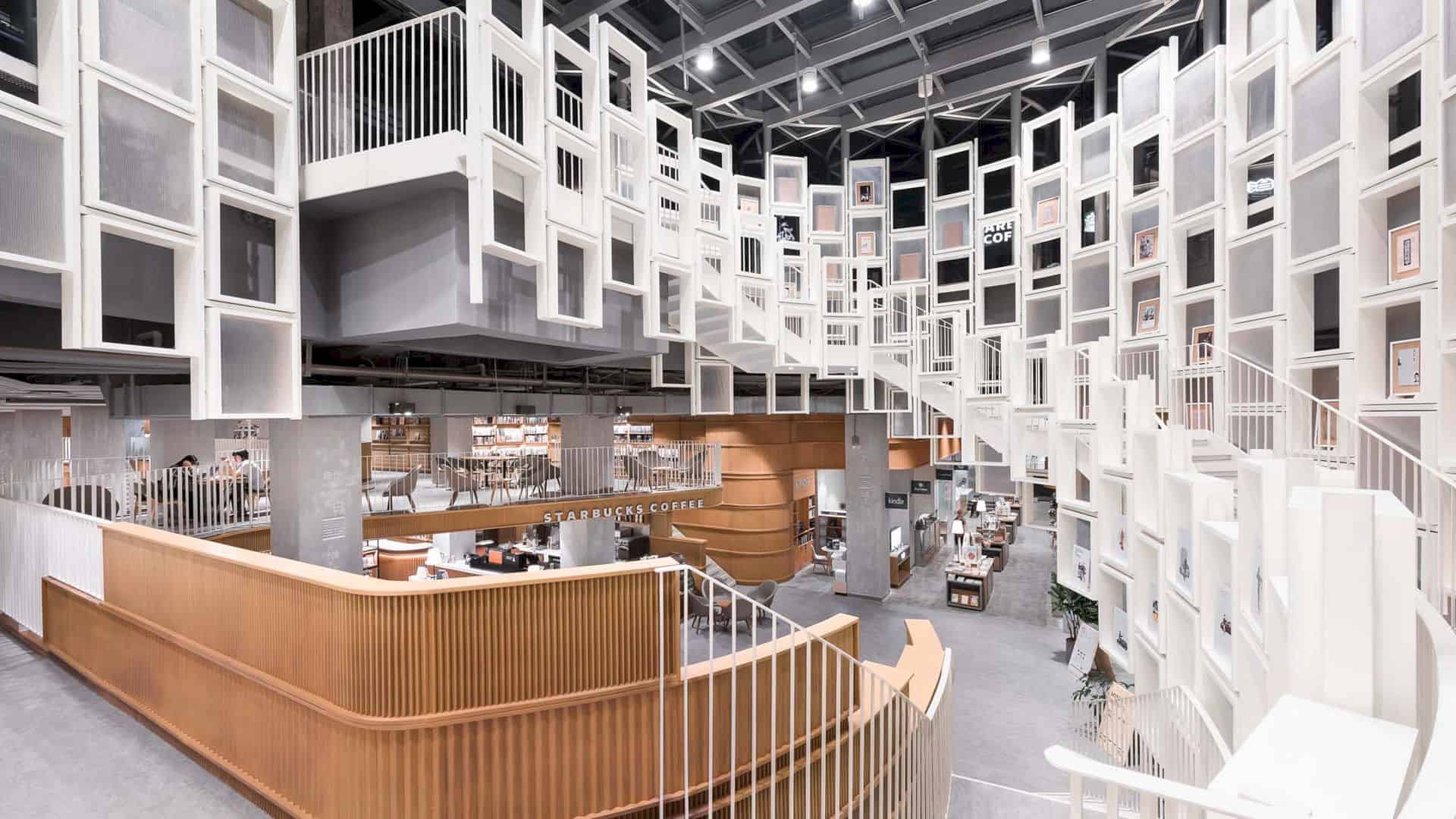
This bookstore is divided into three different main areas, they are a flexible public space for beverage and food, an independent area for new technologies, and the bookstore itself. Those areas are located on two floors, the first floor is B2 with 1600 meter square and the second floor is an additional mezzanine B1 with the 800-meter square.
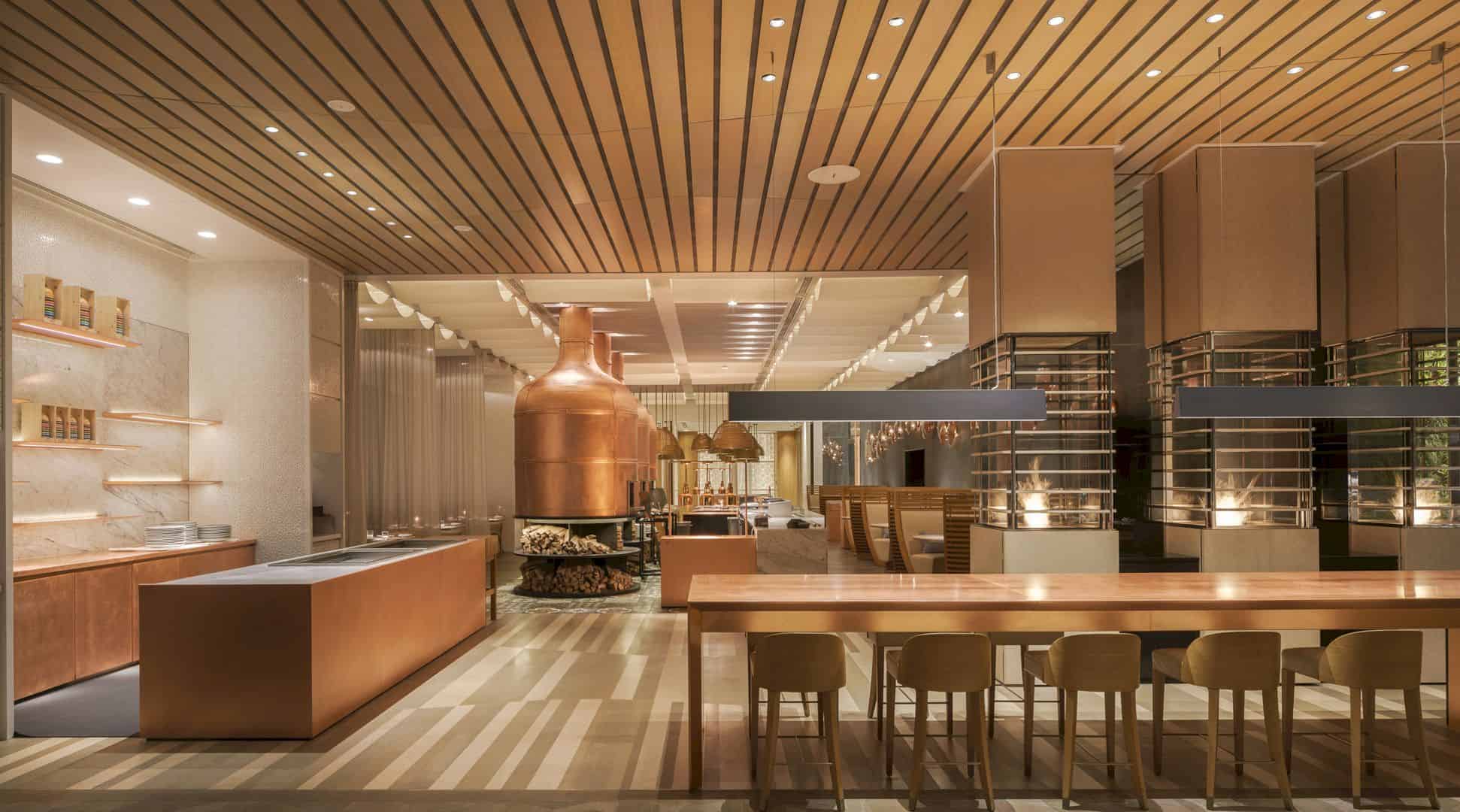
The meeting point design of Dai Forni can be seen at the culture combination between Europe and the Middle East. The design process makes this restaurant as a part of regional emerging global cultural culinary which is trending these days. The smells, textures, and tastes also become important parts for the culinary heritage and geography for the restaurant.
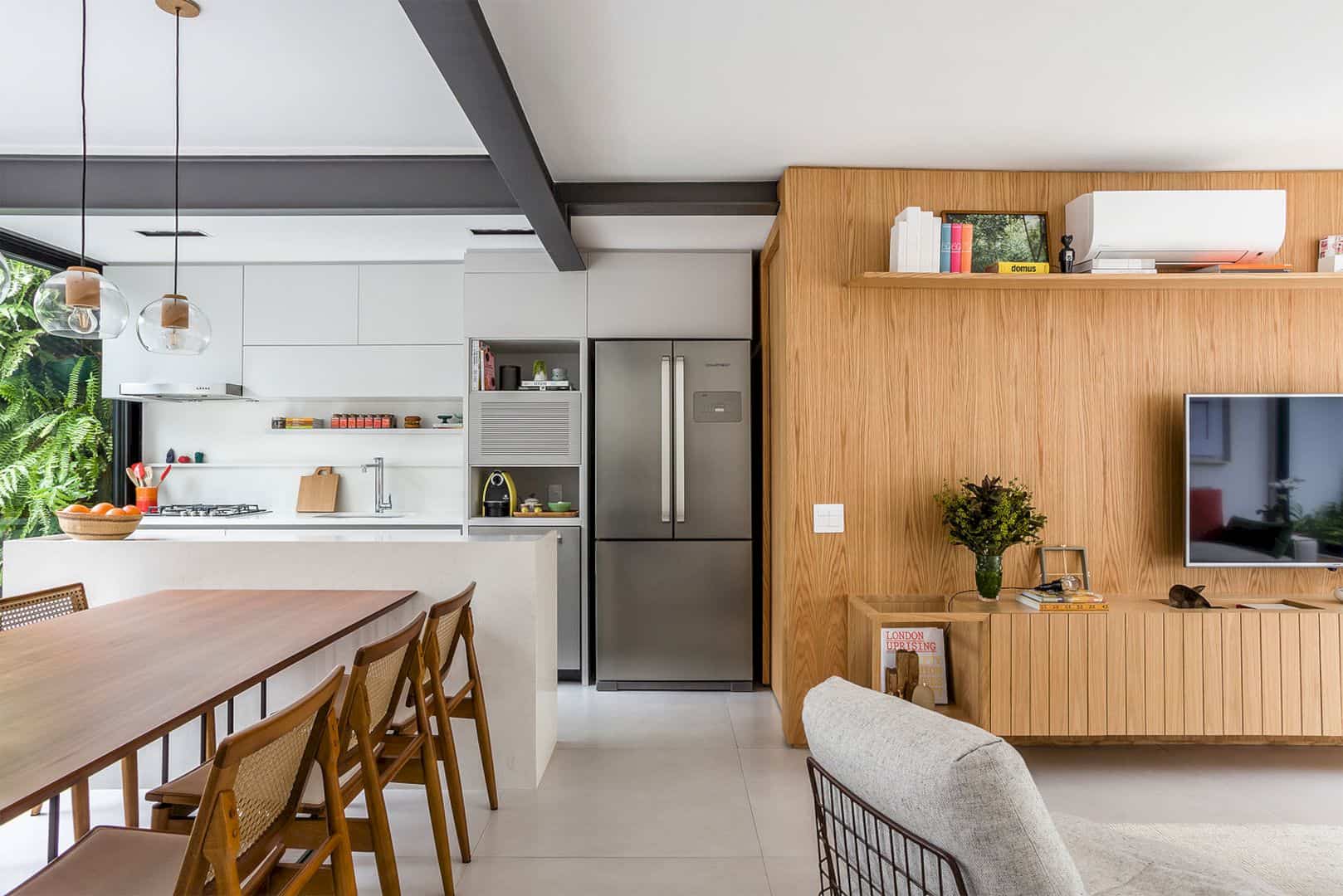
The architect uses a contemporary interior design and simultaneously maintain all memories of the old village house in this house. All created designs for the interior and exterior of the house can create a new face for the owner to welcoming a lot of friends that visiting them frequently.
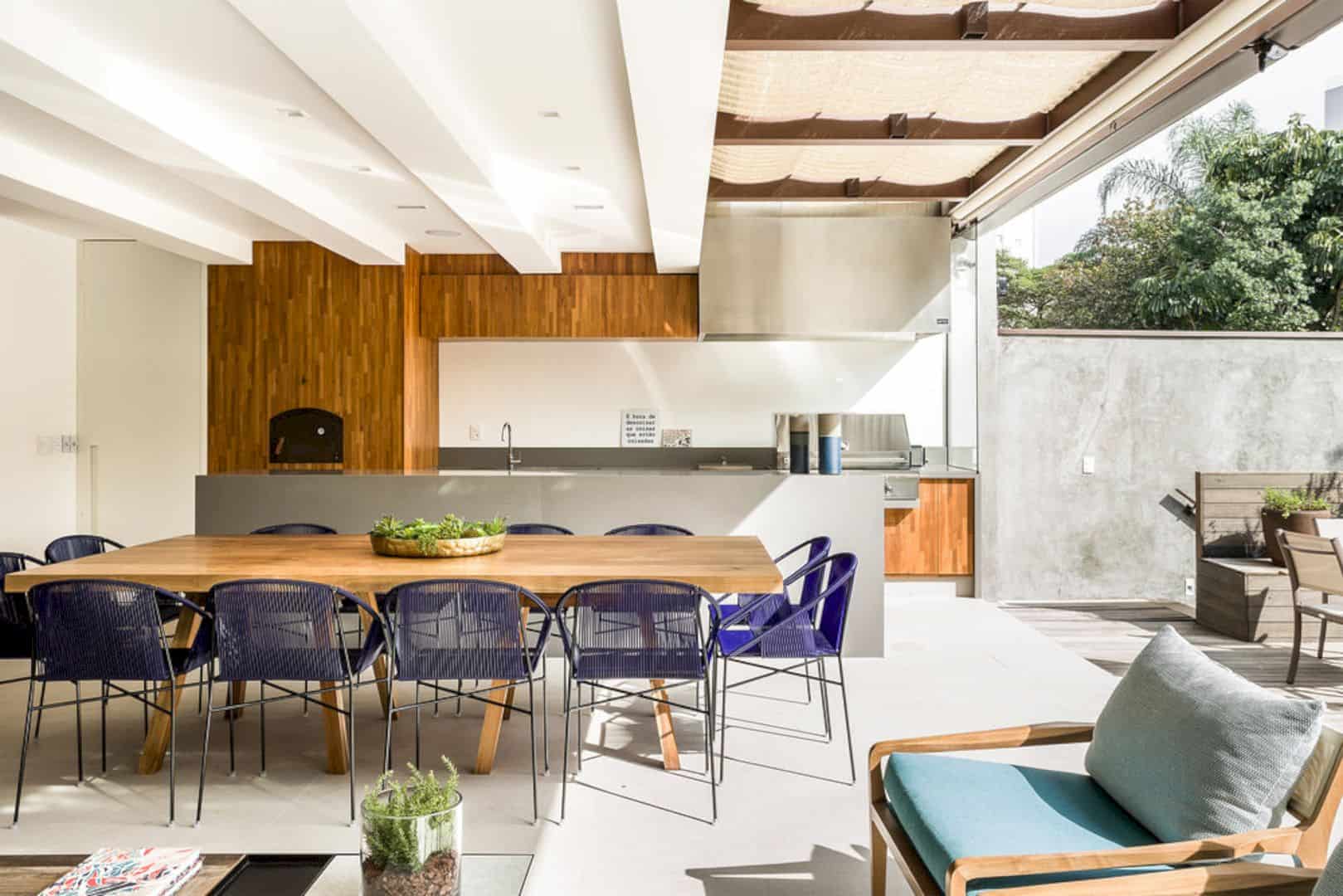
The contemporary interior design of ACK House doesn’t have any striking architecture style which is given by Studio AG Architecture. This idea can create a new face look that fits well with the contemporary style. The new face look is not only about renovating the interior but also about matching it with the house exterior.
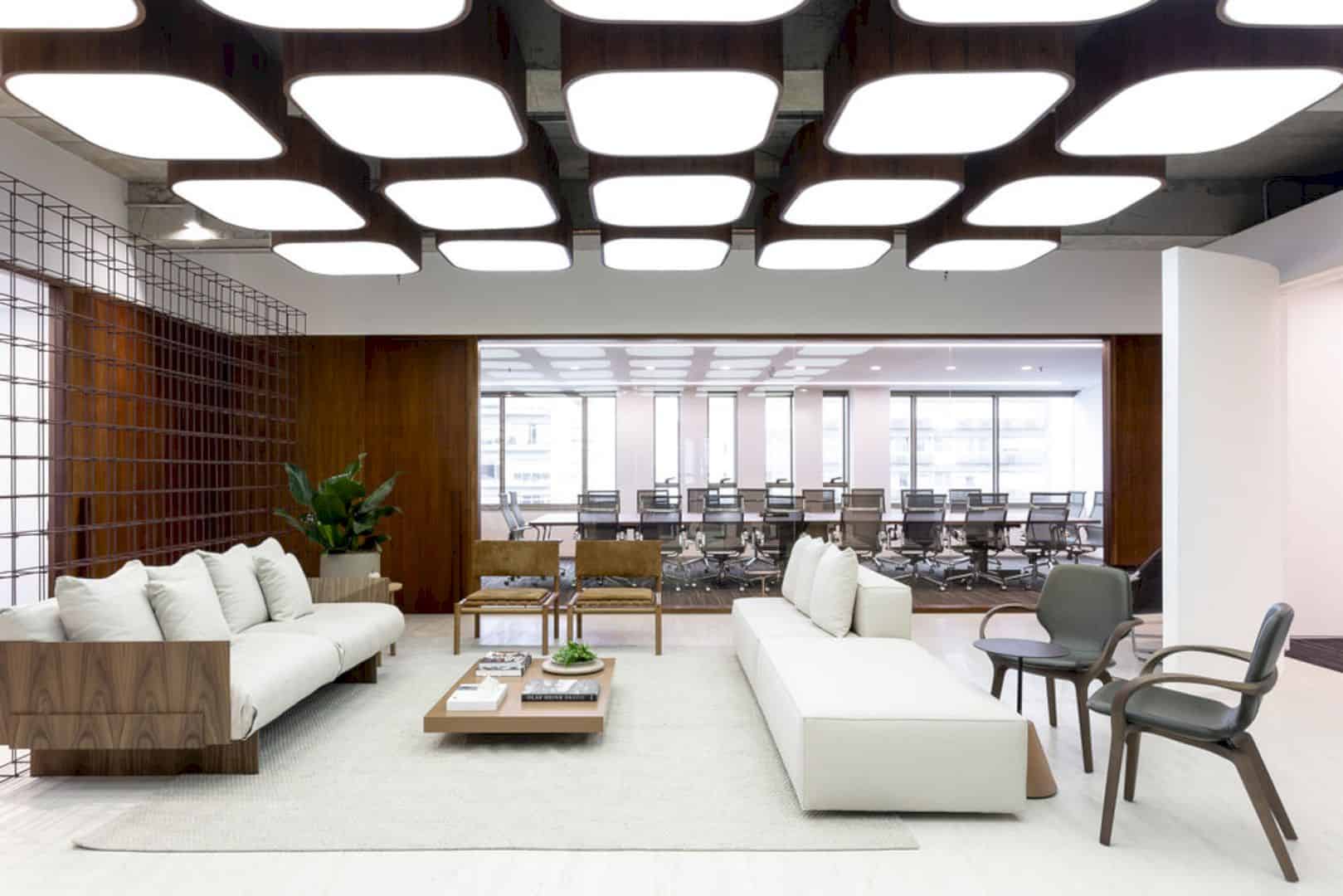
The contemporary interior design for WRD office is also created with the concept of a horizontal line, especially below the beams to deliver the amplitude and lightness to the office space. This awesome concept is shown with the wooden panel that doesn’t reach the slab, including the auditorium block and the metal partition.