A Hot Remodeling Trend: 5 Reasons to Add Radiant Flooring to Your Home
Do you want to upgrade your home with one of the hottest remodeling trends? Learn about why radiant flooring is so popular, and some of its biggest benefits.
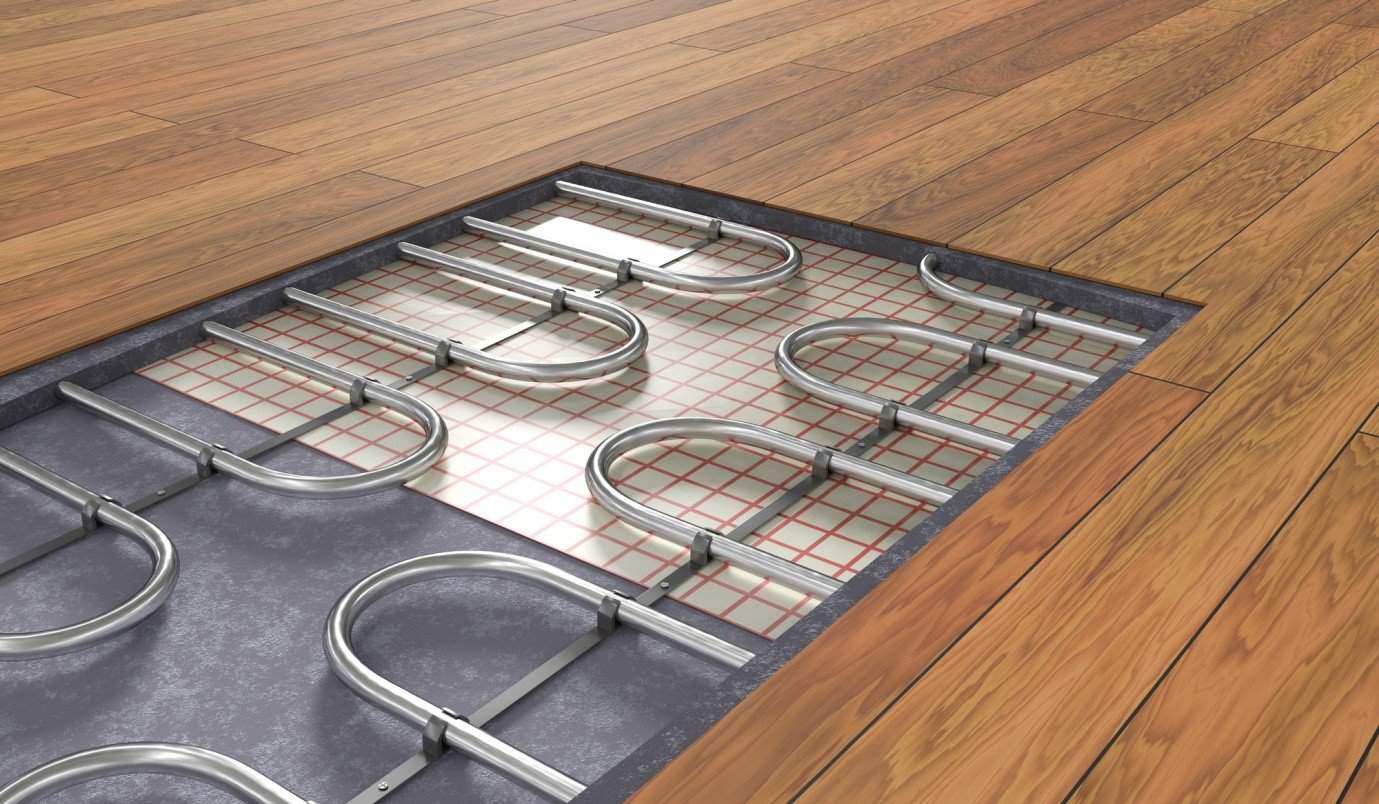
Do you want to upgrade your home with one of the hottest remodeling trends? Learn about why radiant flooring is so popular, and some of its biggest benefits.
Looking to redecorate your southern home? Read on to learn about the top southern home design trends.
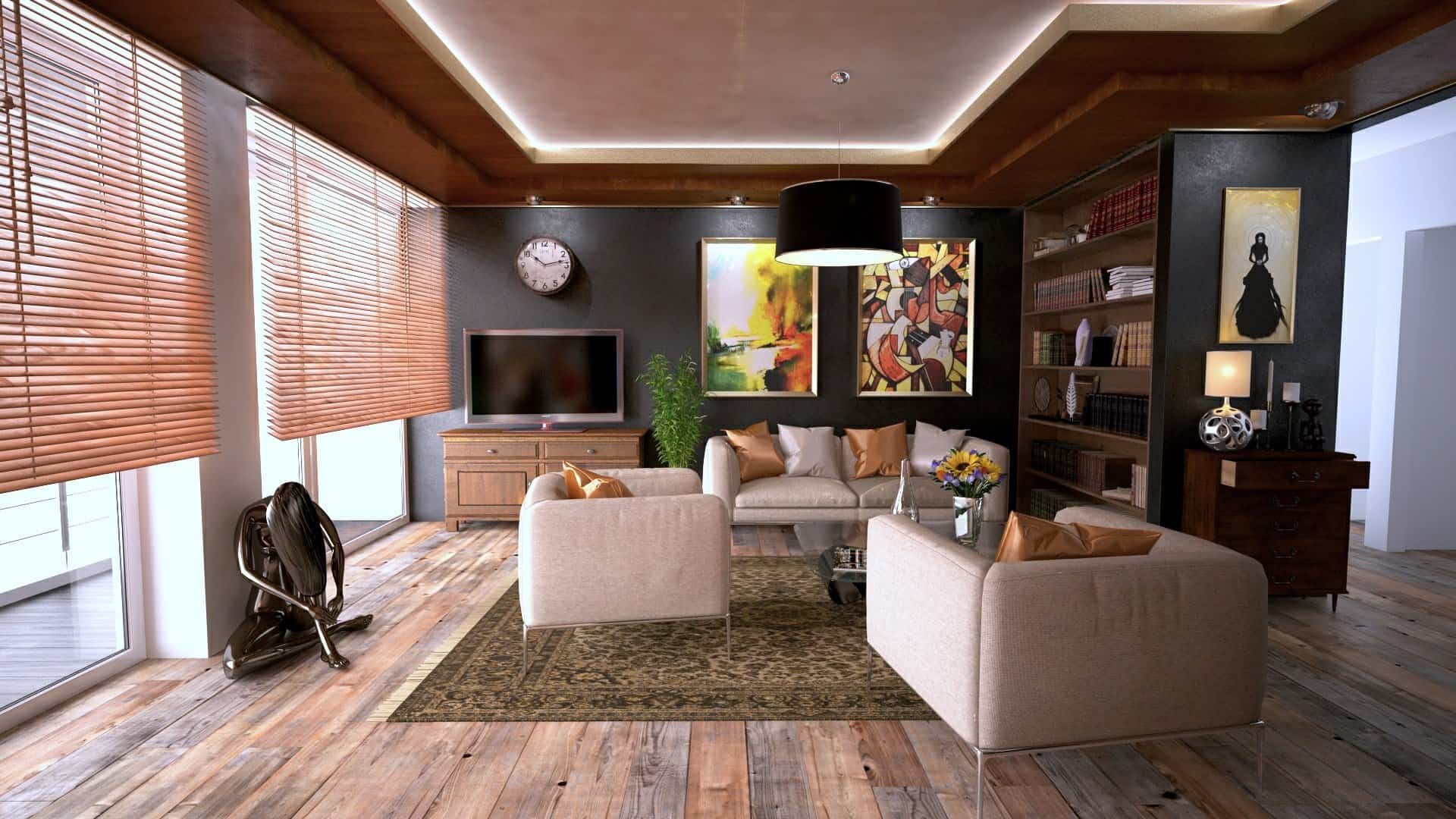
Are you in the market for new blinds and want to try something a little different? Here are the top 10 benefits of choosing motorized blinds for your home.
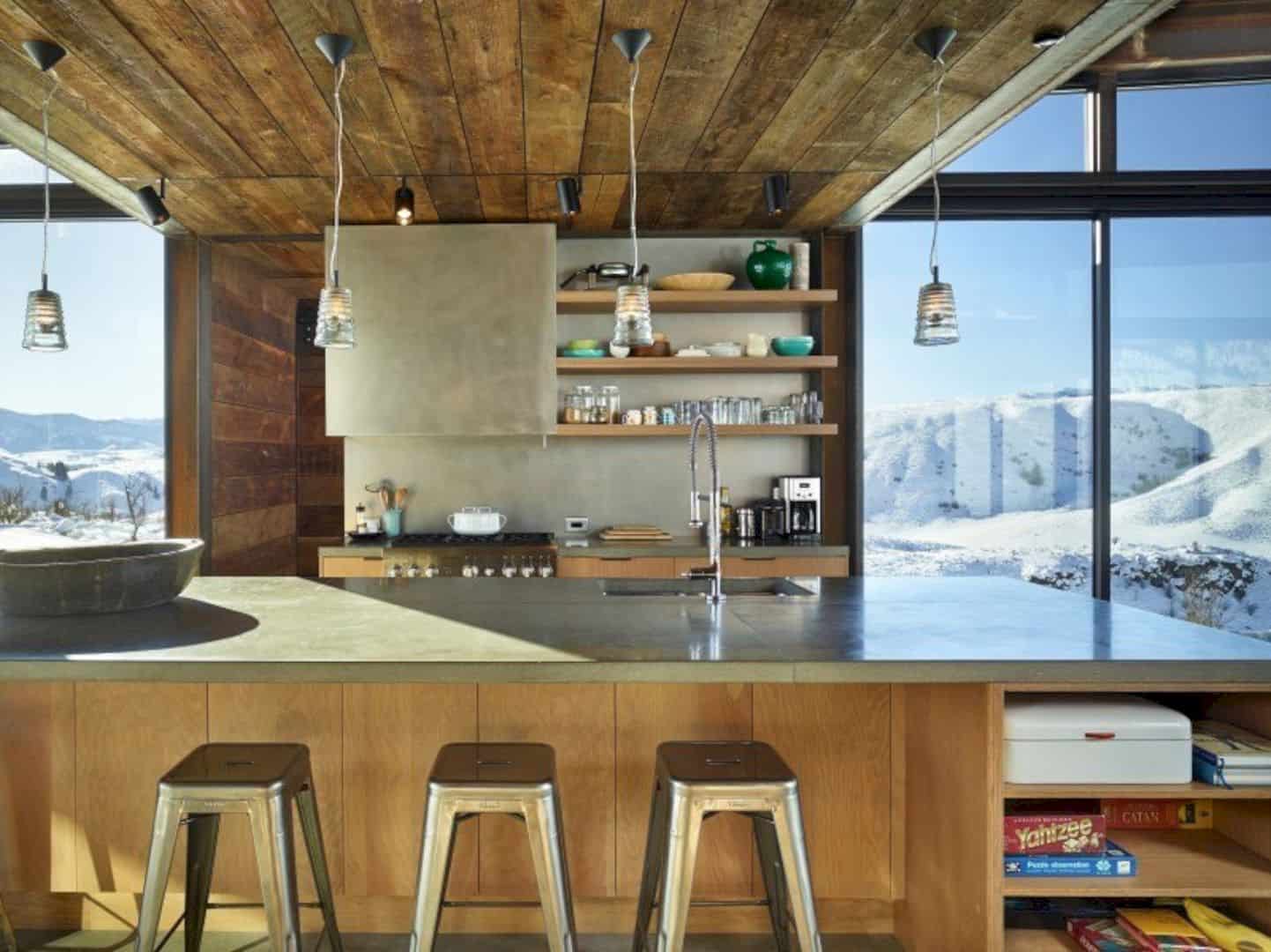
The modern interior design in Studhorse Interiors is also made by using some different materials. The kitchen ceiling, for example, it is designed with reclaimed corral boards. The rugged materials such as pre-cast concrete countertops and plywood cabinets can add more aesthetic look.
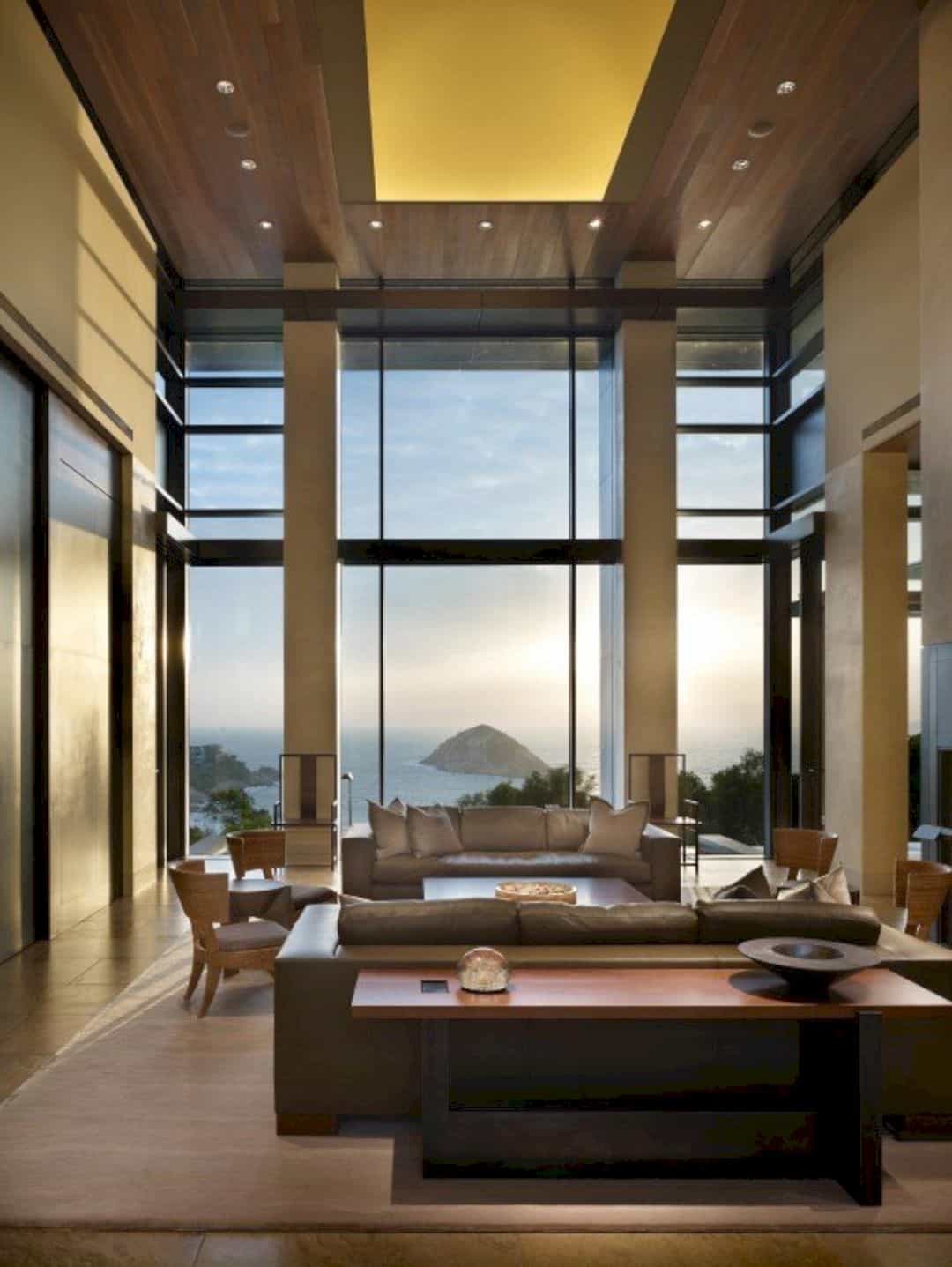
The Chinese style inside this modern interior design also comes in some beautiful arts like this awesome one. It is a full-length wall mural made by a great artist, Mary Ann Peters. There is also an abstract art in the office room, made in a beautiful frame in the middle between two wooden bookshelves.
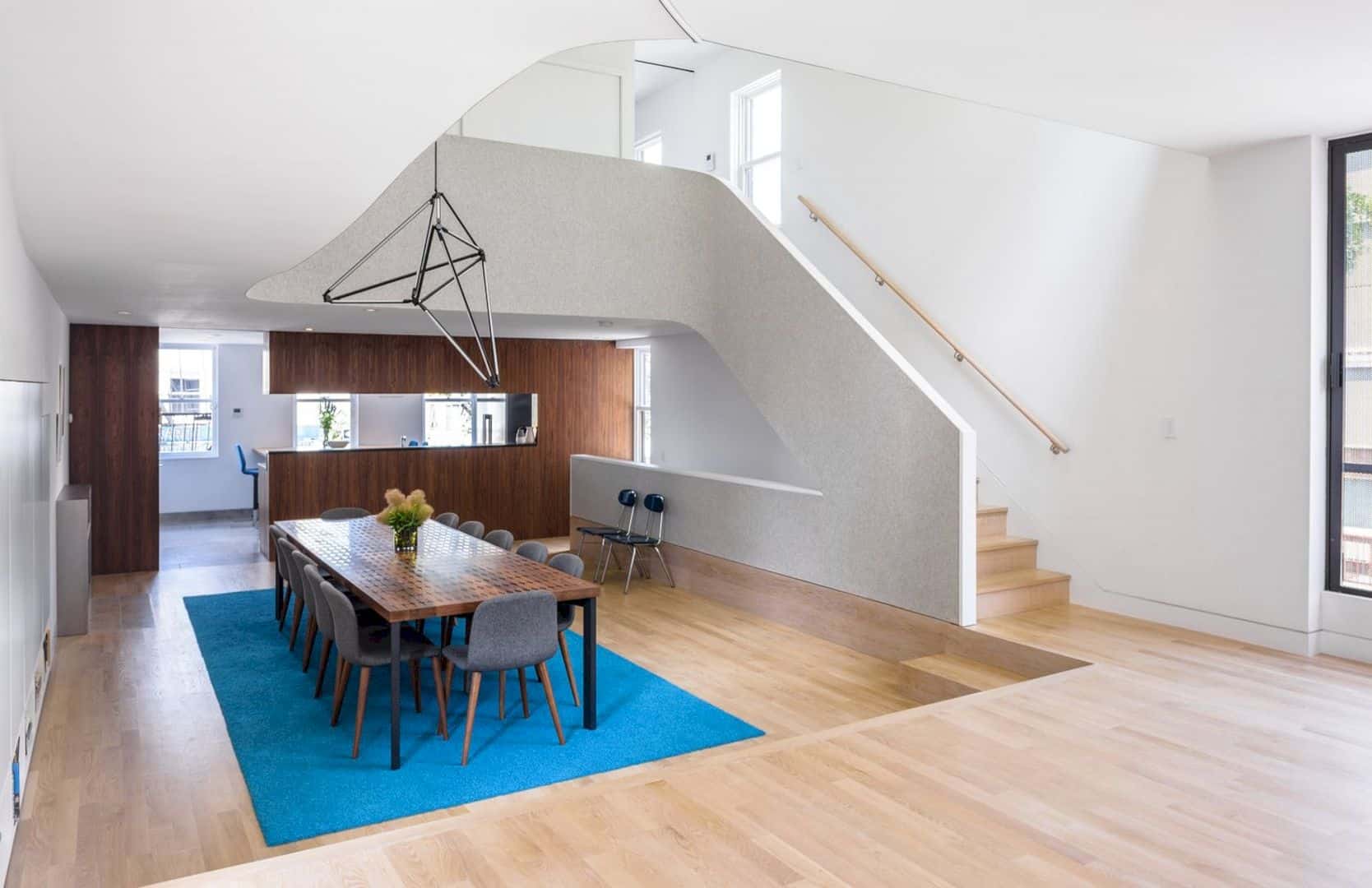
The contemporary interior of Wythe Corner House comes in a simple and beautiful style. The interior is full of natural color white with a combination of natural materials too like wooden floor and furniture. There is also a small green space in it with a large rooftop.
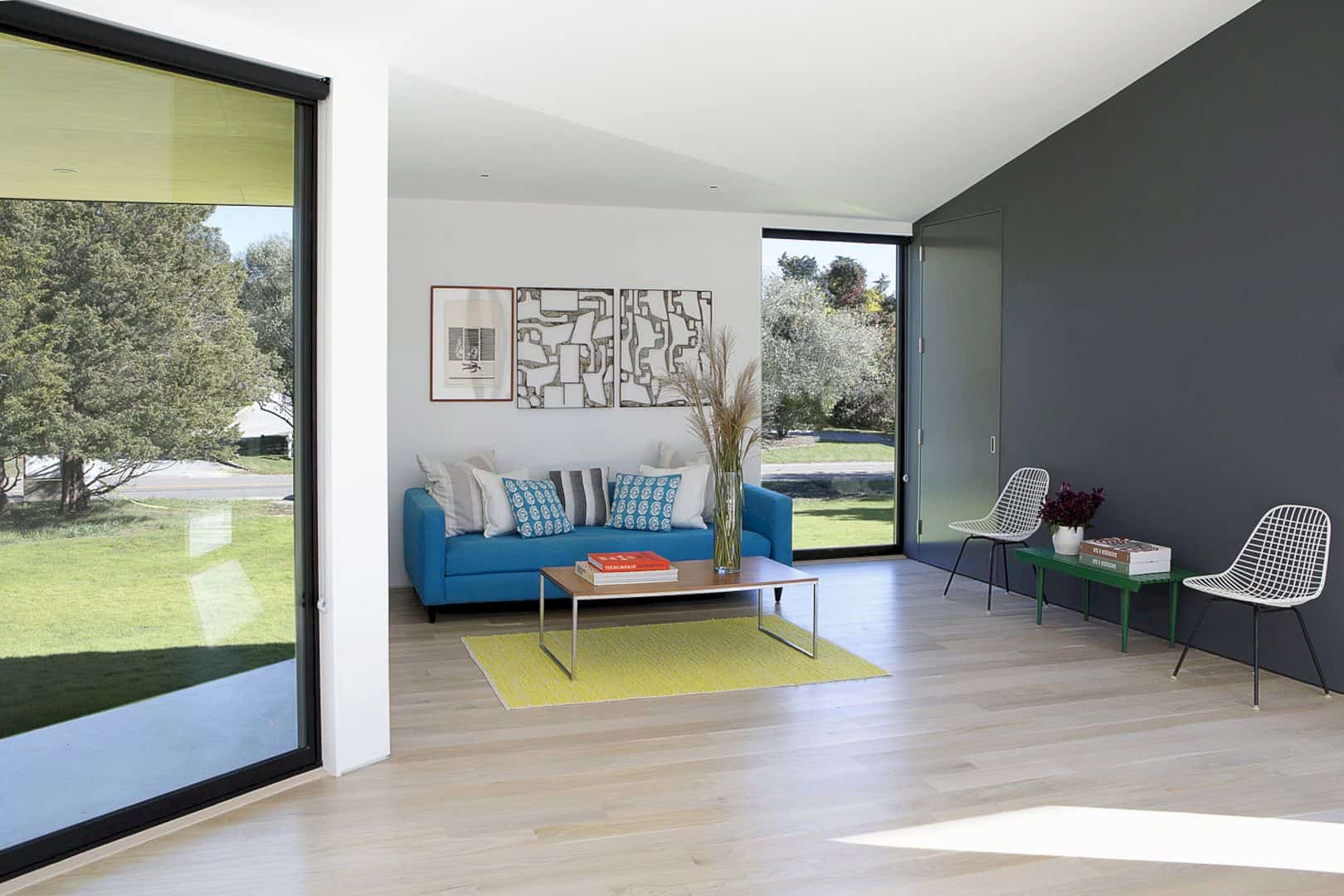
Hamptons Bungalow has 3 bathrooms and 4 bedrooms in 2000 square feet of an area. The construction of this house starts in 2014. This awesome project is built under a tight budget for maintaining its economic simplicity for the bathrooms and the bedrooms.
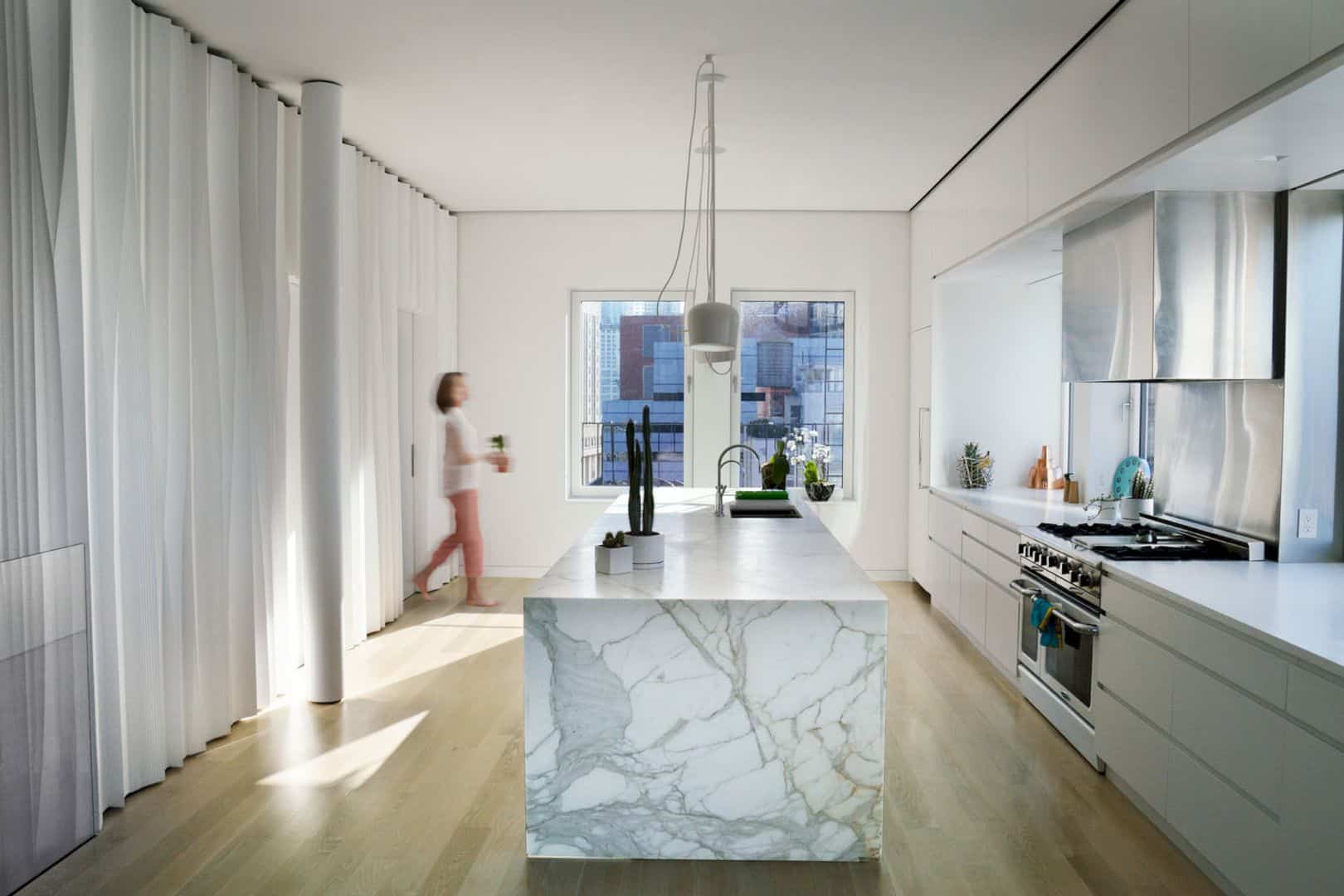
The luxury interior is made from some different materials and different process of design. The main space is clad in some custom pulled plaster panels, an awesome technique from a centuries-old fabrication with a language of contemporary digital design.
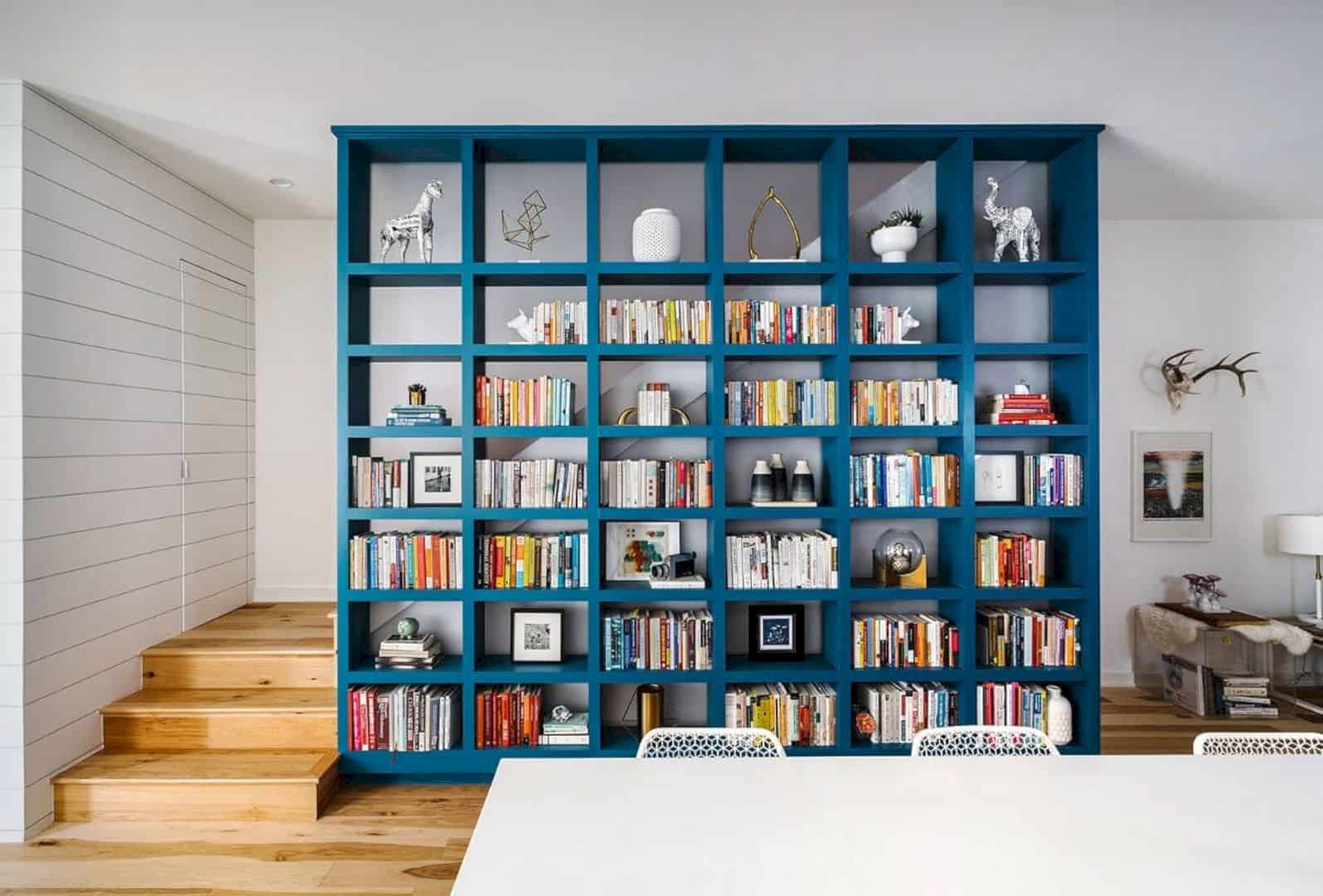
Basically, these homes have a modern interior design in a simple style. With less-decoration, the interior feels comfortable and cozy as a living place. The natural colors like white and grey are combines with natural materials like wood, creating a modern and warm interior design at the same time too.
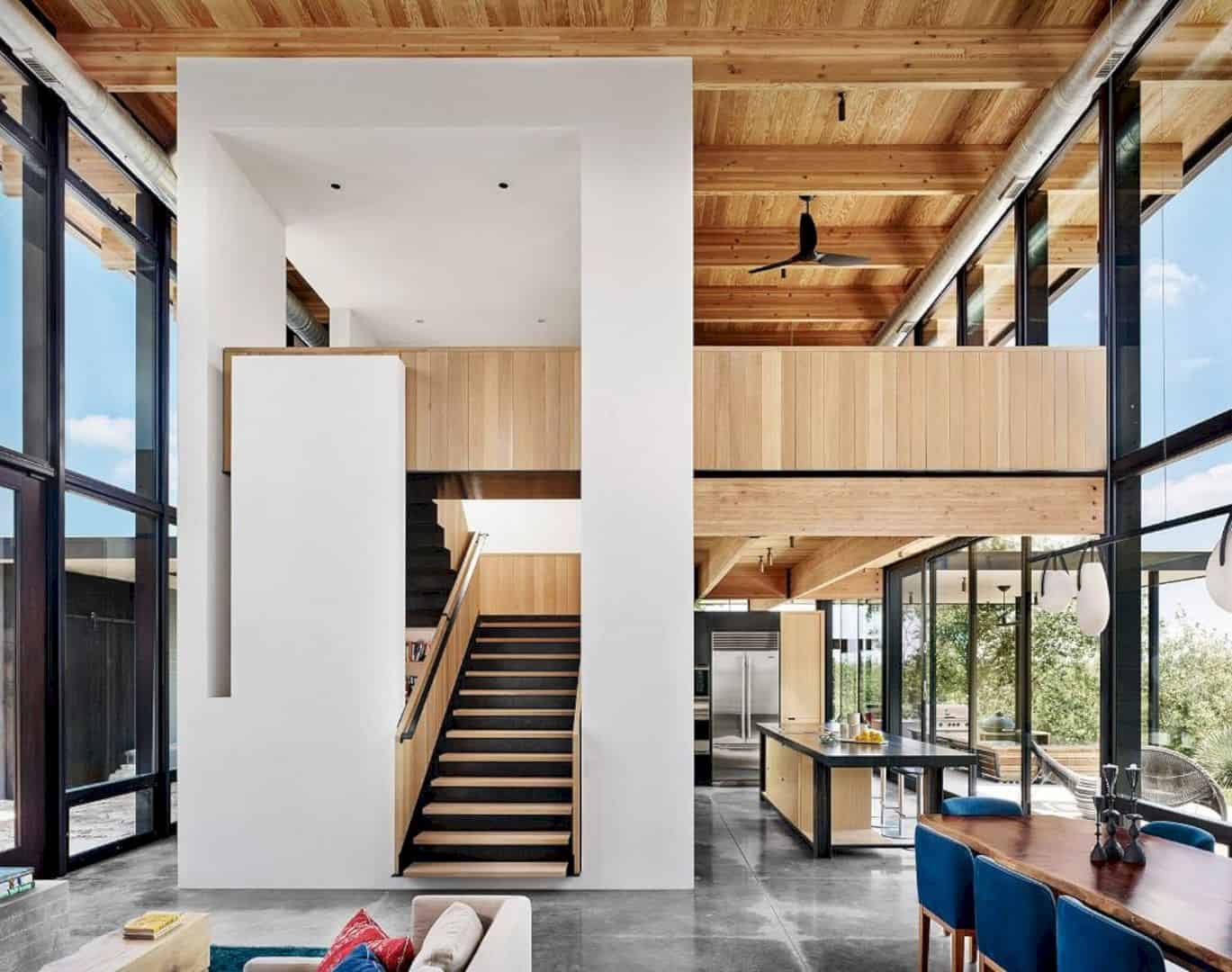
Llano Retreat has the main area which is large. Most of the rooms are located in this area including the living room, kitchen, and dining room. The contemporary interior design comes from some stylish stuff, like wooden furniture, wooden ceiling, and also the concrete floor.
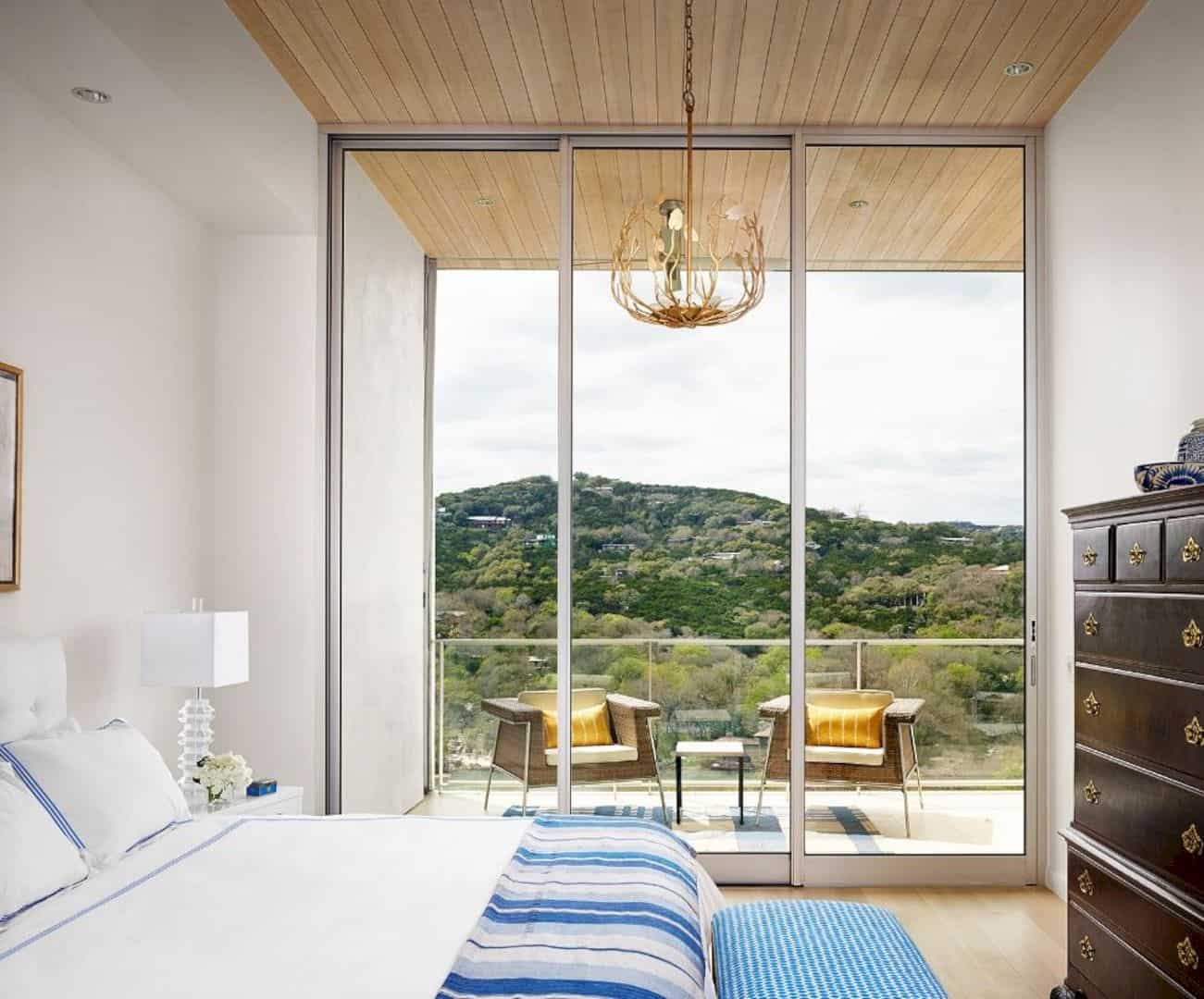
The natural colors and materials become the basic key to create a modern interior in this house. Most of the rooms are dressed in white color, including the furniture. The natural material like wood on the ceiling and the furniture can support the modern style to show off itself more clearly.