Building on a Budget: How to Save Money Building a House
Can’t wait to build a new house on that beautiful property you just bought? Before you start, here’s how to save money building a house.
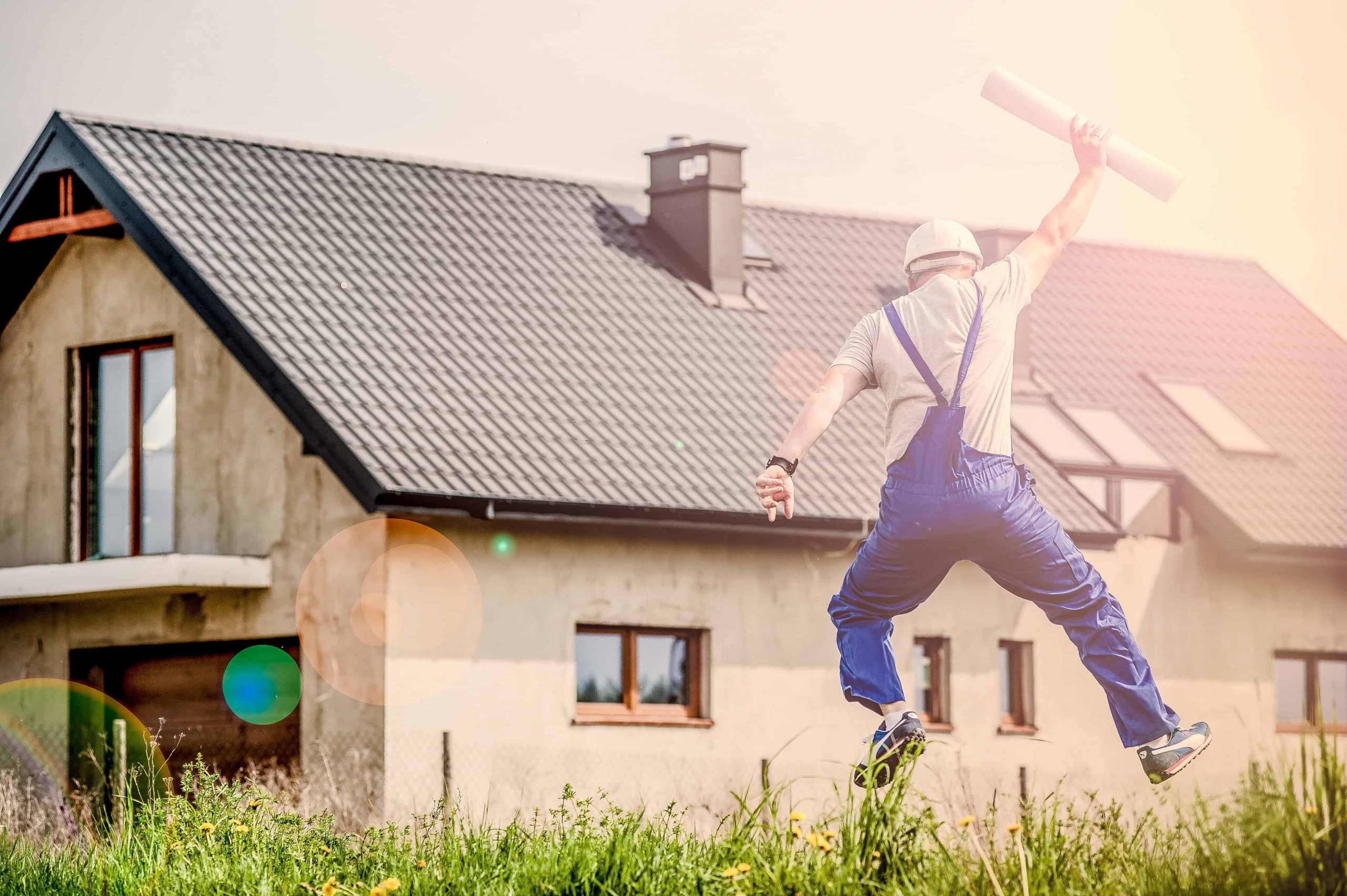
Can’t wait to build a new house on that beautiful property you just bought? Before you start, here’s how to save money building a house.
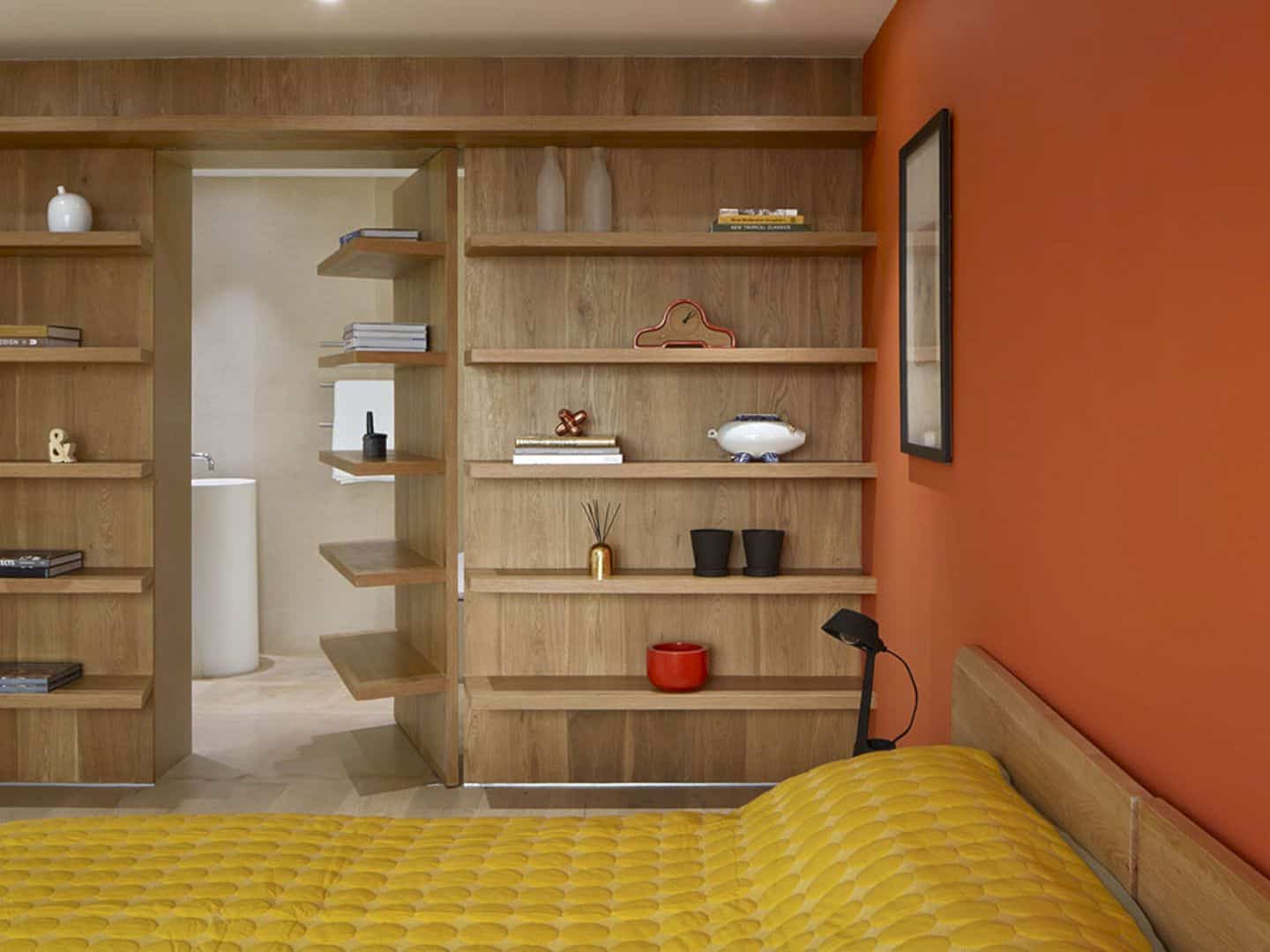
The AIM philosophy is perfect to design Wuxi House, unexpected, refined, and also bold. The interesting style in Chinese culture can favor the homeowner individuality, together with the traditions and aspirations to make a beautiful interior of a house.
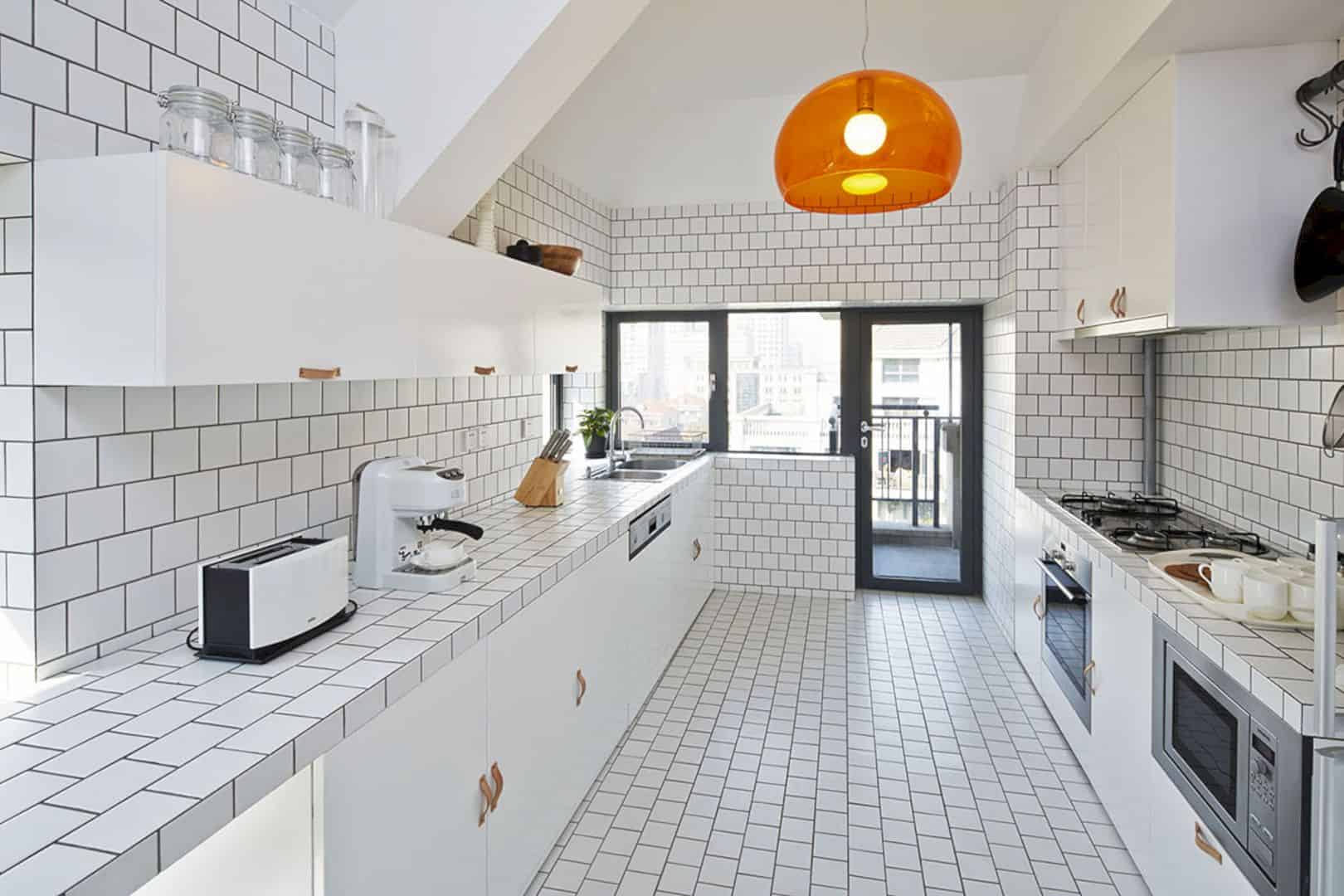
For a passionate ping-pong player, the modern interior design has been created together with two regulations courts without knocking down any apartment’s walls. So this apartment has a full program of fun and sports that spread out on two floors.
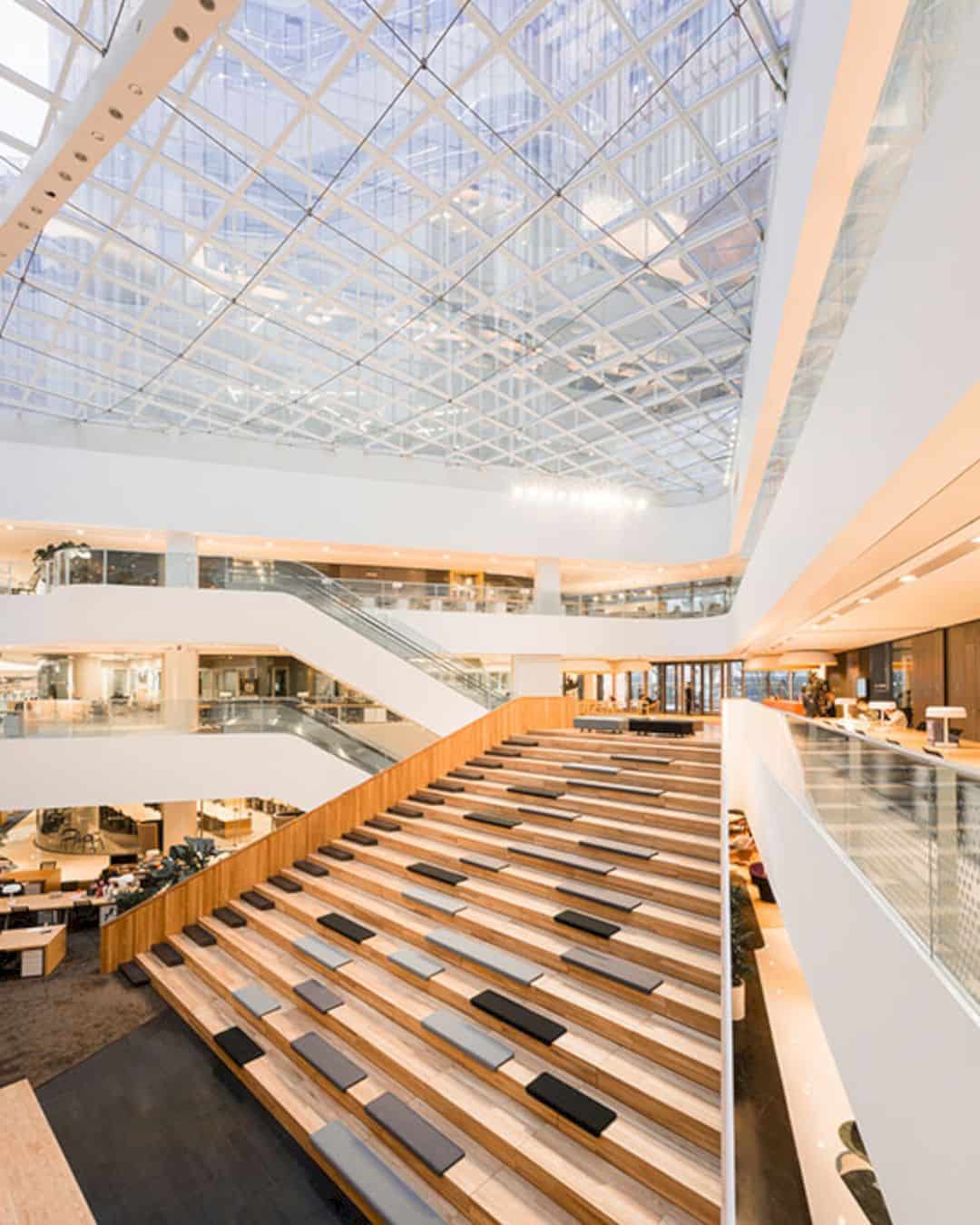
The two massive atriums also become a greater challenge in this project. AIM tries to keep the peace in this kind of space but also make it very useful for the 3Q’s community of the companies. That’s why they design an oversized oak staircase that can create an area under it for personal consumption and community development.
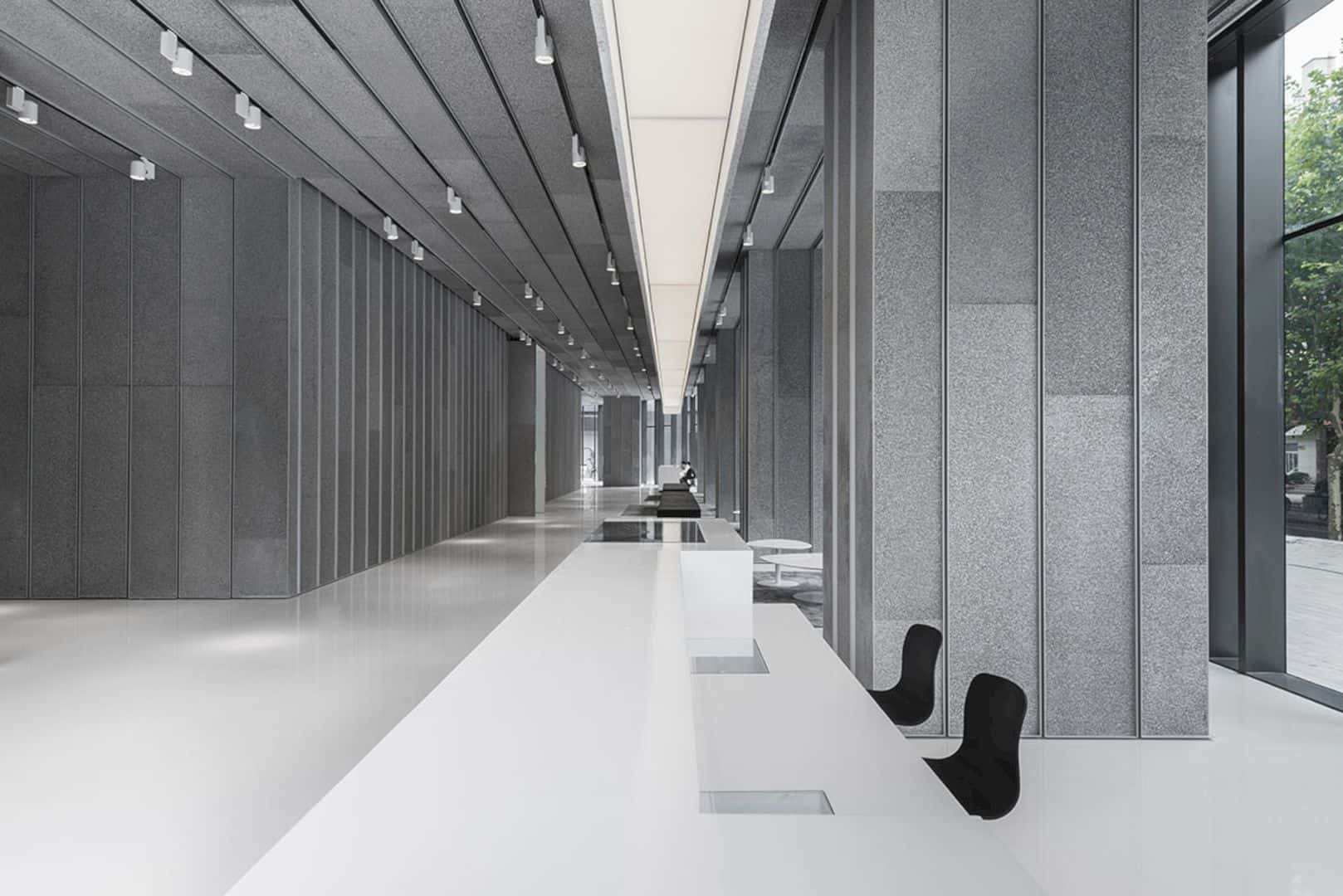
The contemporary simplicity details also can be found inside the futuristic interior in this building. It comes from some different materials such as foam sheets that can create an environmentally friendly solution using new techniques. The stone and marble also can evoke a similar richness and strength for the interior.
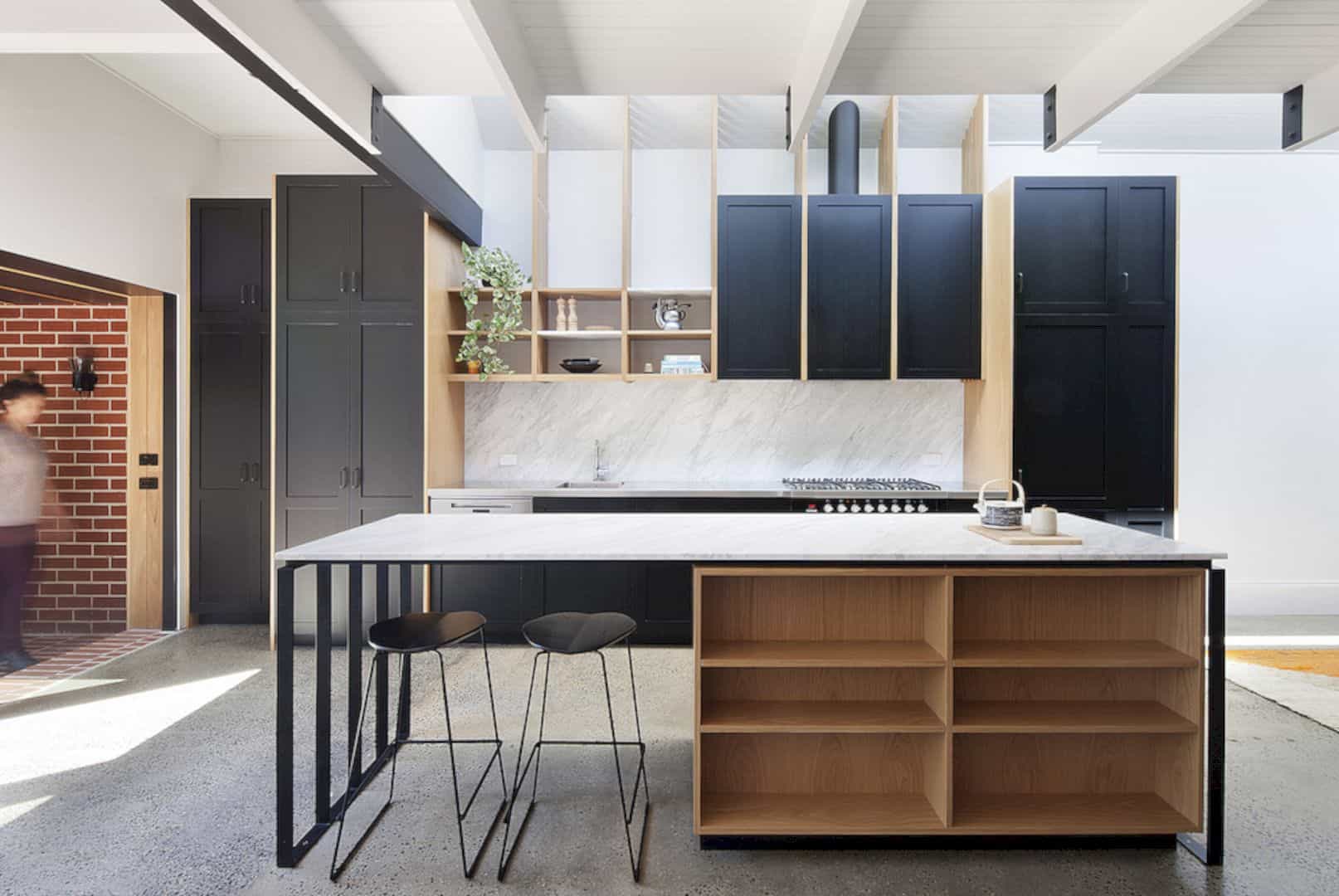
The contemporary interior in Carlton Cloister is designed in a simple and easy way. Some of the wall and ceiling parts are painted in white and combined with different materials like wood and bricks. In the kitchen and dining area, the contemporary accent is also added by creating a concrete floor.
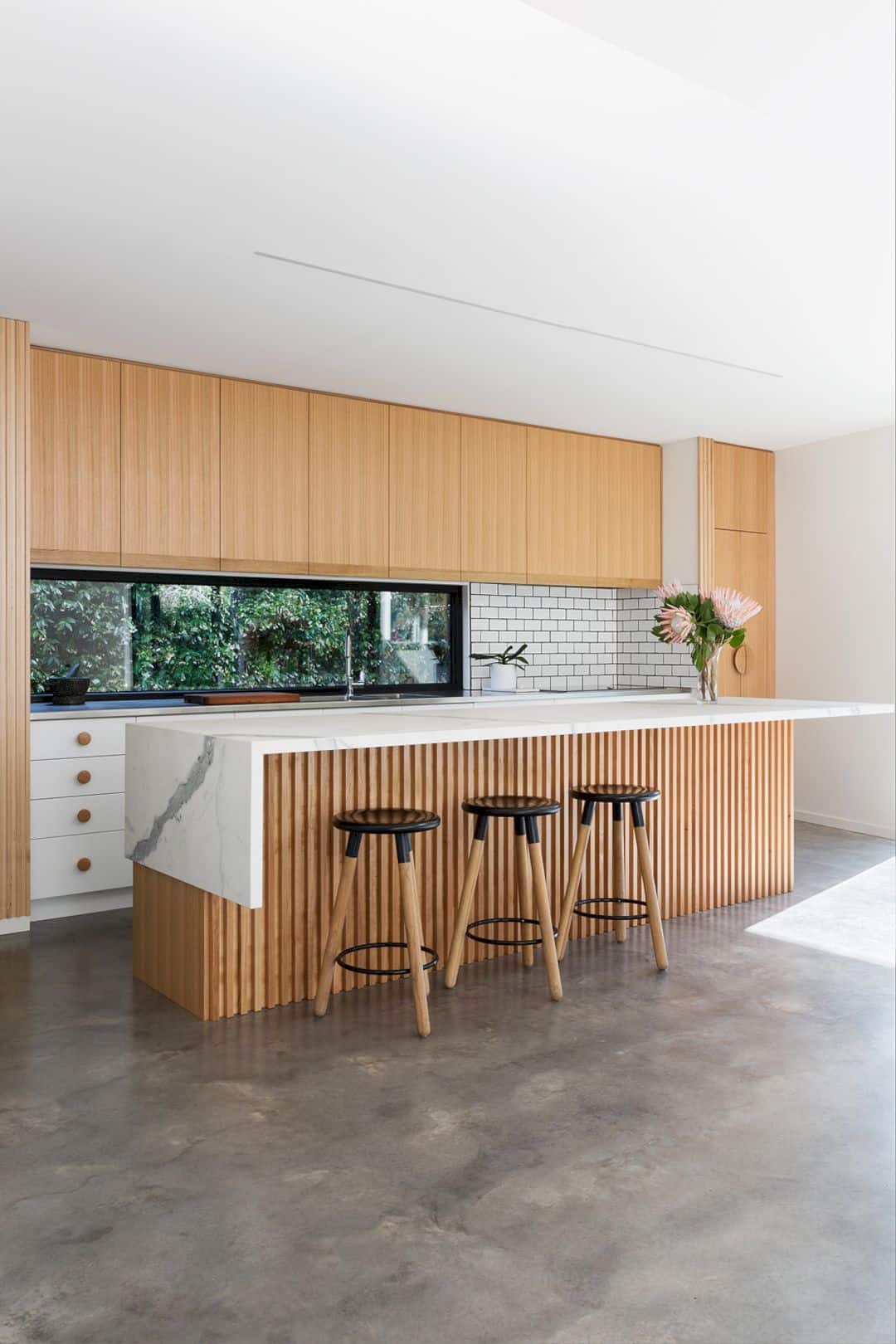
The architectural resolution is combined with the modern interior design and some curated high-level openings. The purpose is about allowing the light and ventilation come into the house. This combination also maintains the house privacy and adding maximized positive outlook.
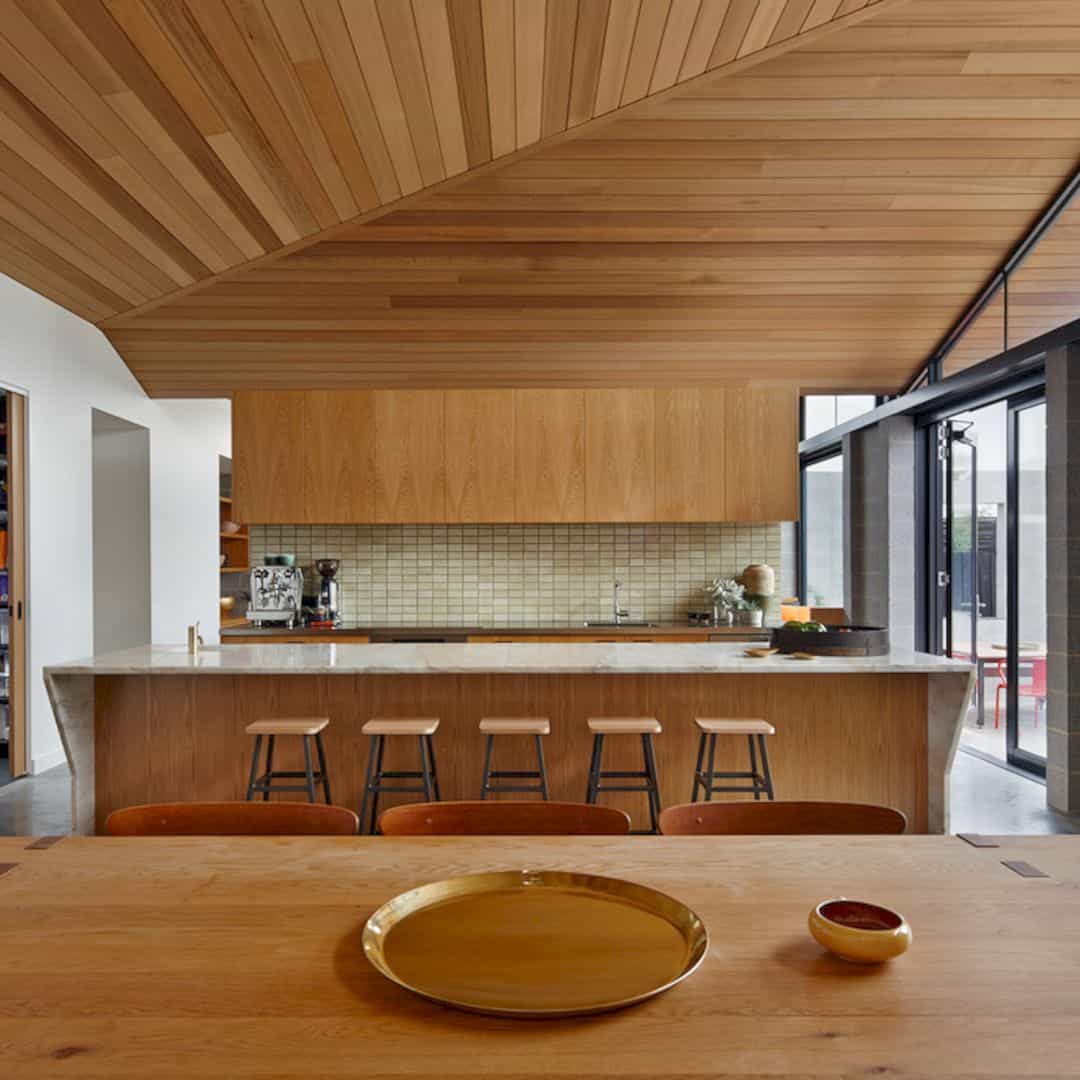
This house has an angled roof which is perfect with the landscape around the single-level homes. From a distance, Fairfield Hacienda looks like an ordinary house. But in a closer look, this new house sits differently behind a walled and sunny courtyard that shows how beautiful it is.
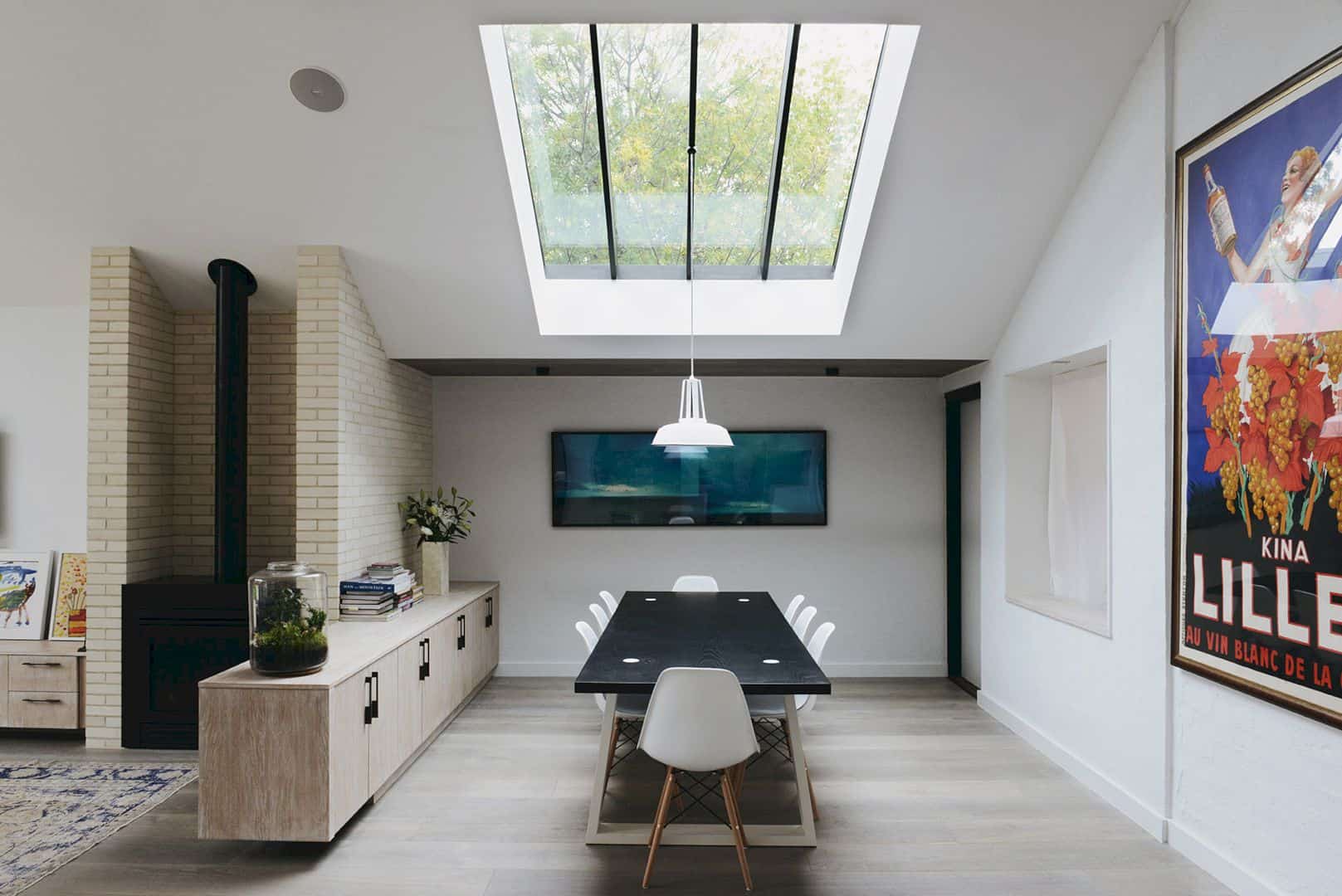
The eighties red brick can beautify the contemporary interior of the house. The design of brick also can be seen in the bathroom with beautiful colors the tiles, yellow and white. From the outside, St. Kilda Gable End House looks like a wooden house with its small swimming pool and green outdoor.
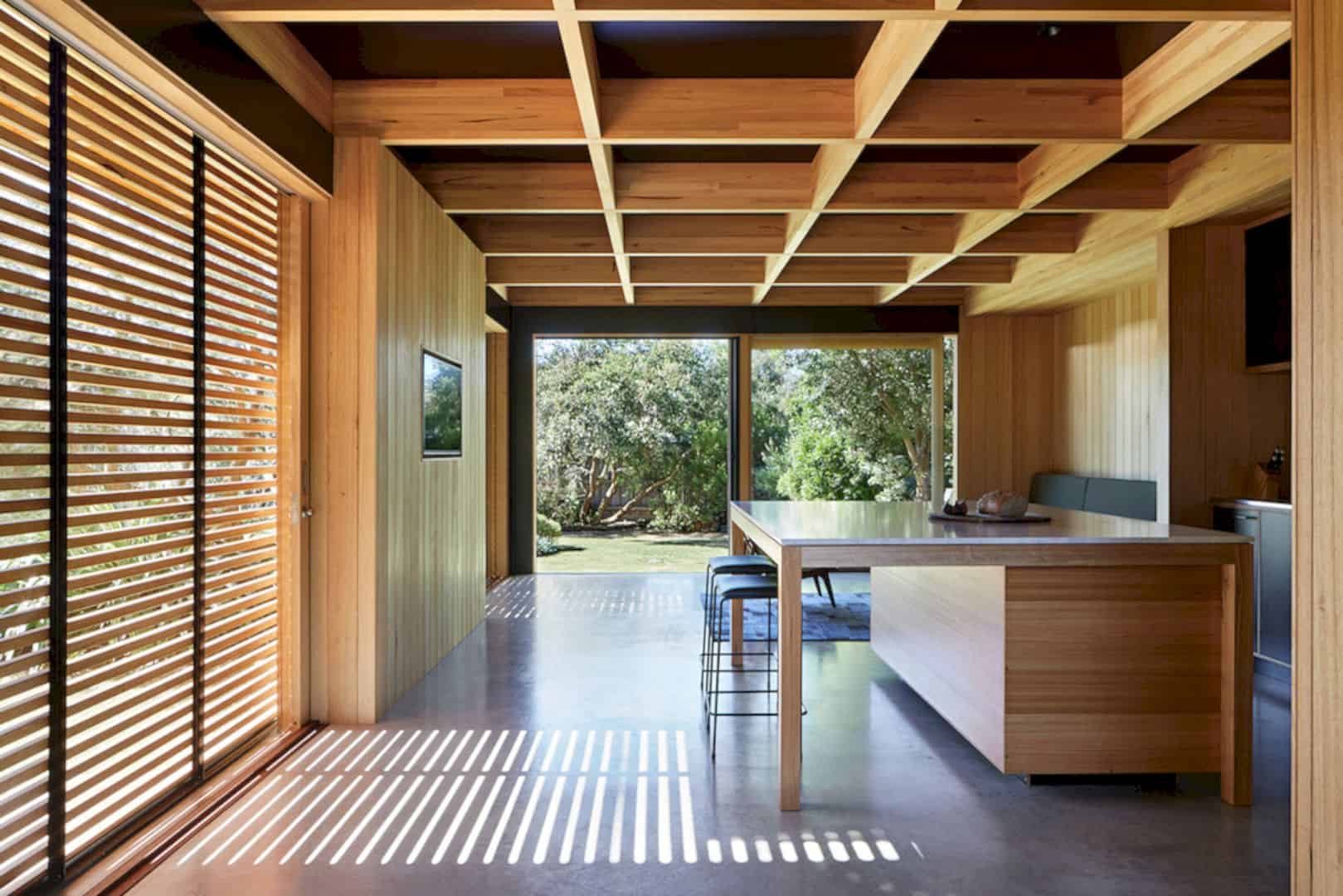
The original structure of this house is very respected by the owners. That’s why the architect keeps the original structure and add more things with some changes. The minimal change can be seen on the house ceiling with the crafted timber and also the dress timber windows typical.
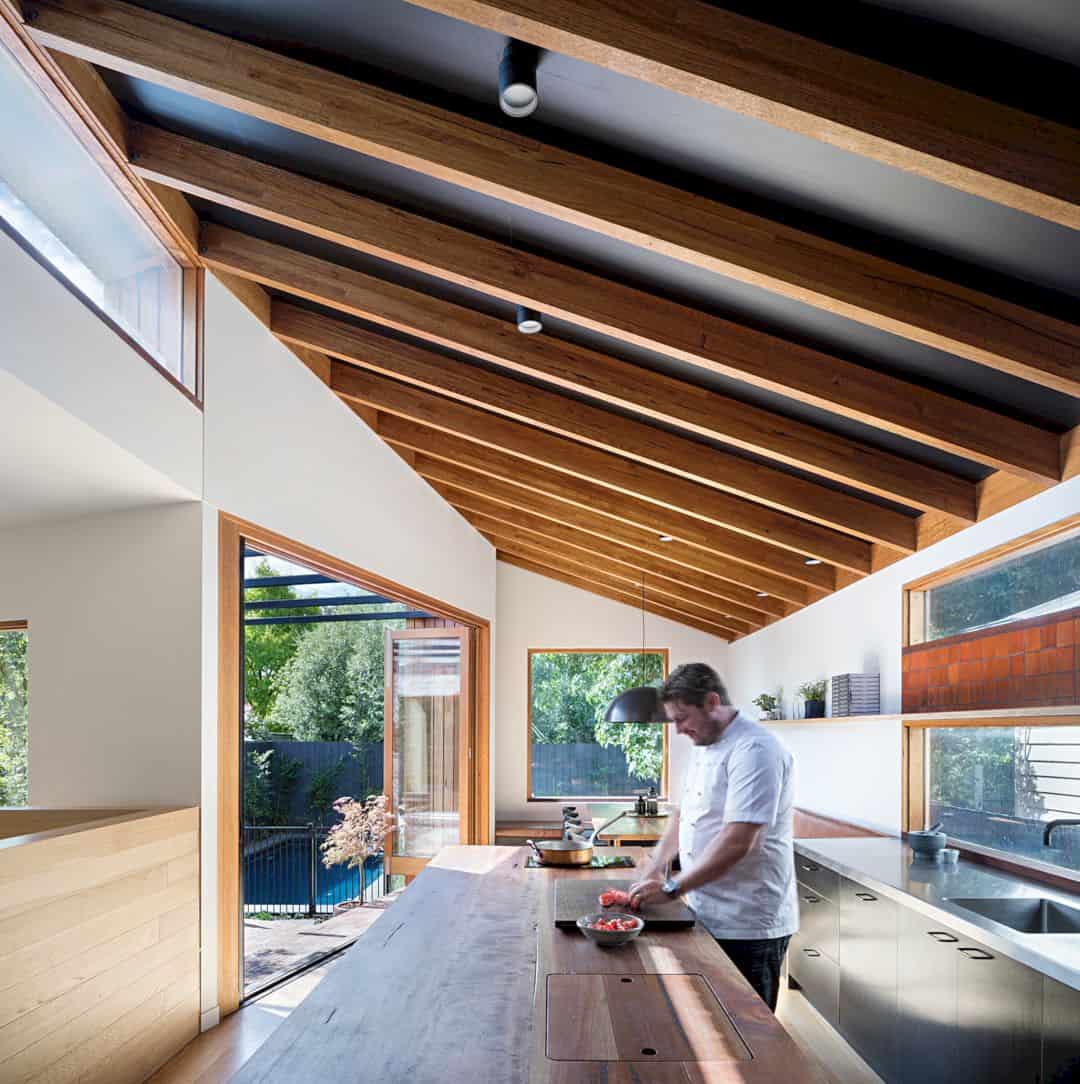
The heart of the home in Rathmines House is the kitchen. It is designed especially for the family use for daily life activities. It is not an ordinary kitchen, it is also a place to display the main idea of a modern interior design with a function as entertaining space too.