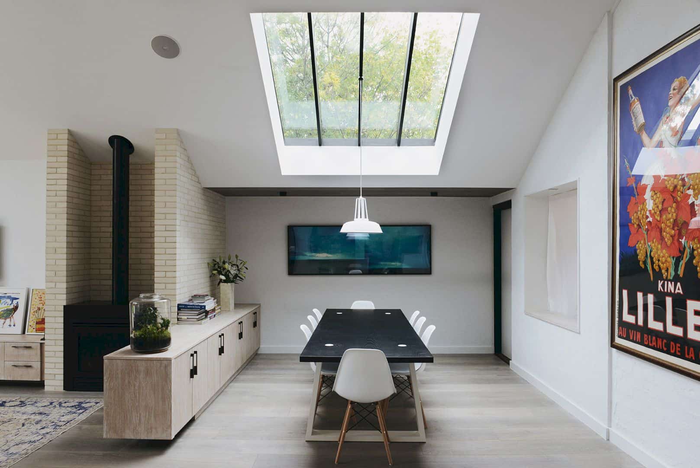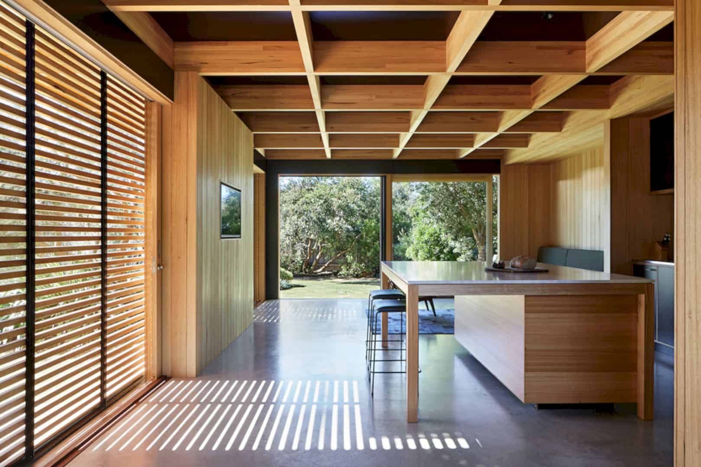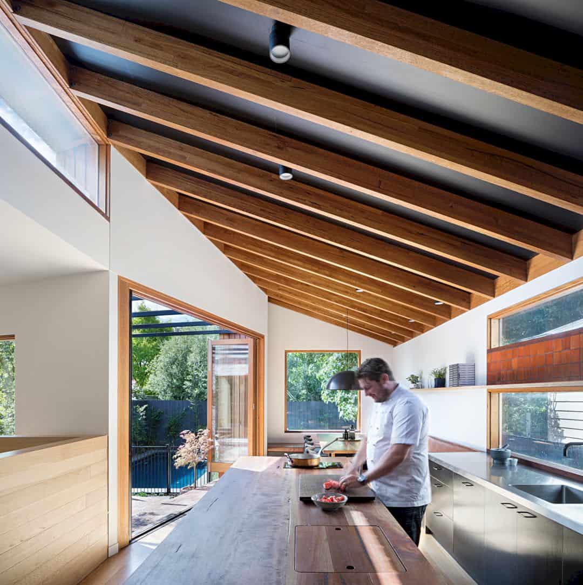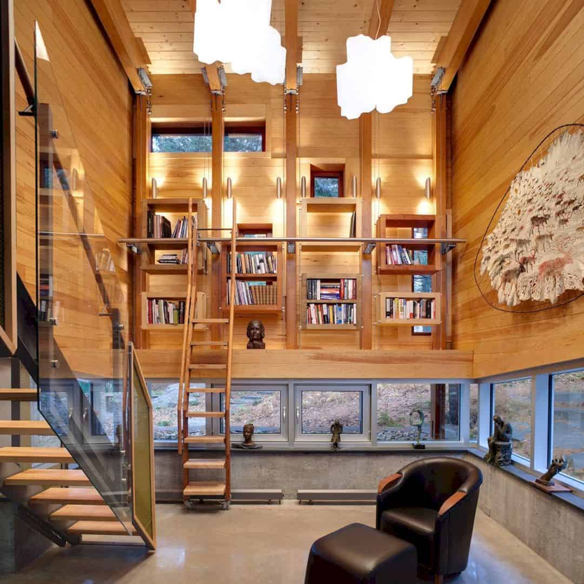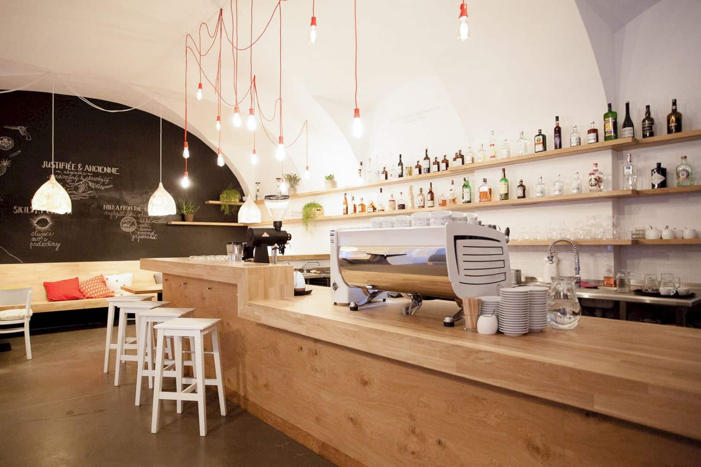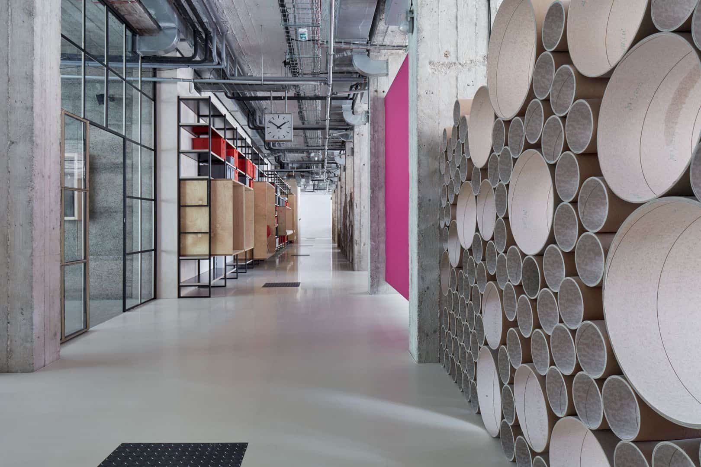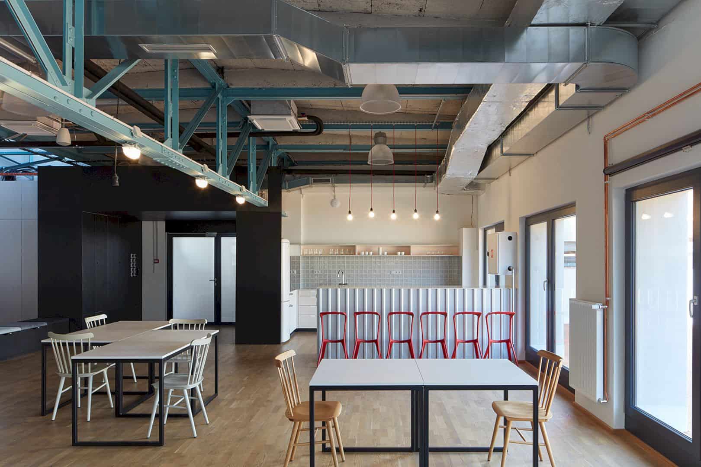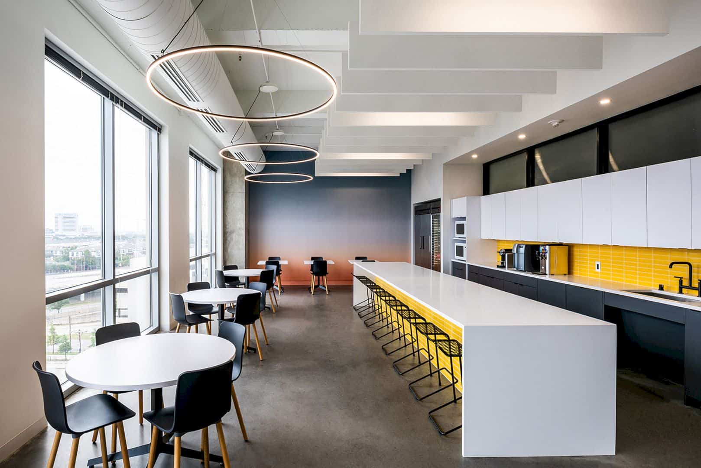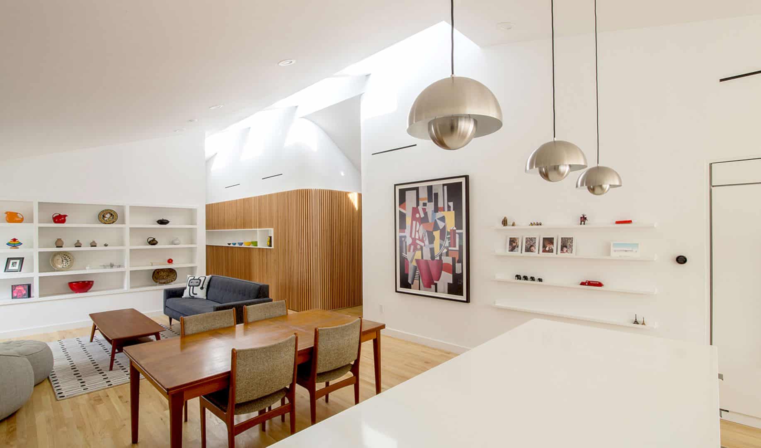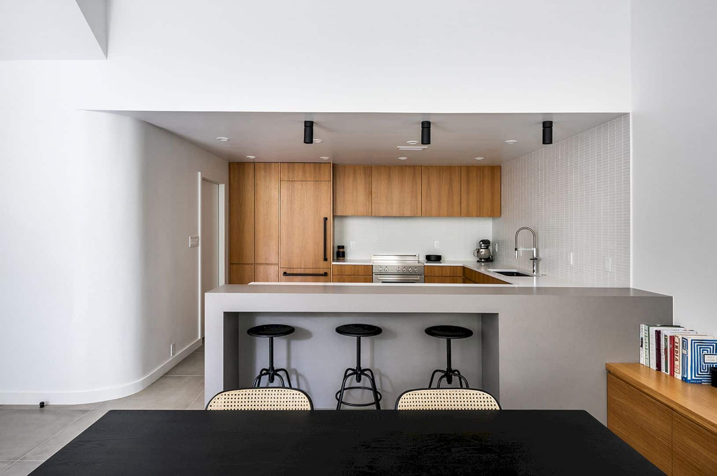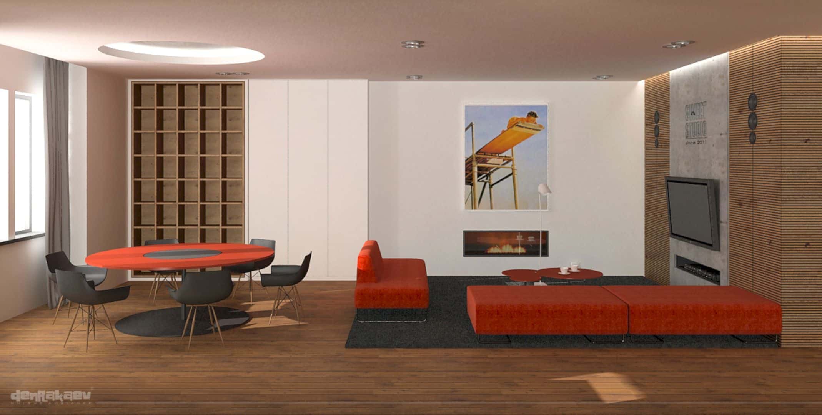St. Kilda Gable End House: Contemporary Interior Design of Eighties Red Brick House
The eighties red brick can beautify the contemporary interior of the house. The design of brick also can be seen in the bathroom with beautiful colors the tiles, yellow and white. From the outside, St. Kilda Gable End House looks like a wooden house with its small swimming pool and green outdoor.
