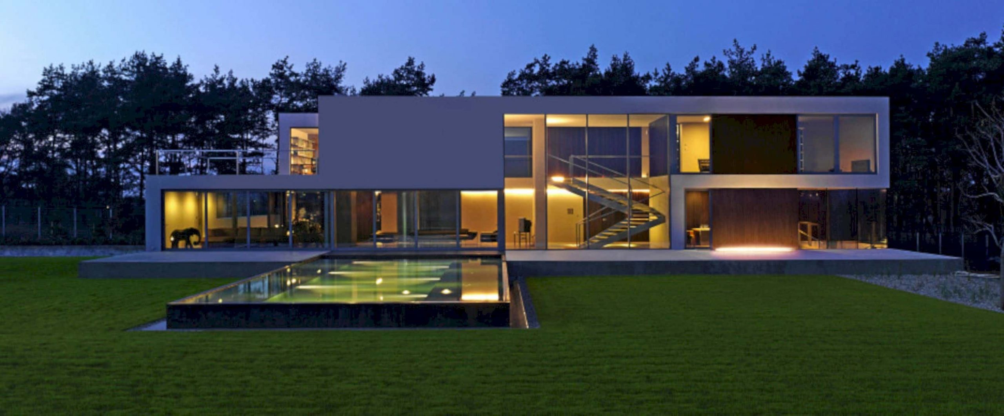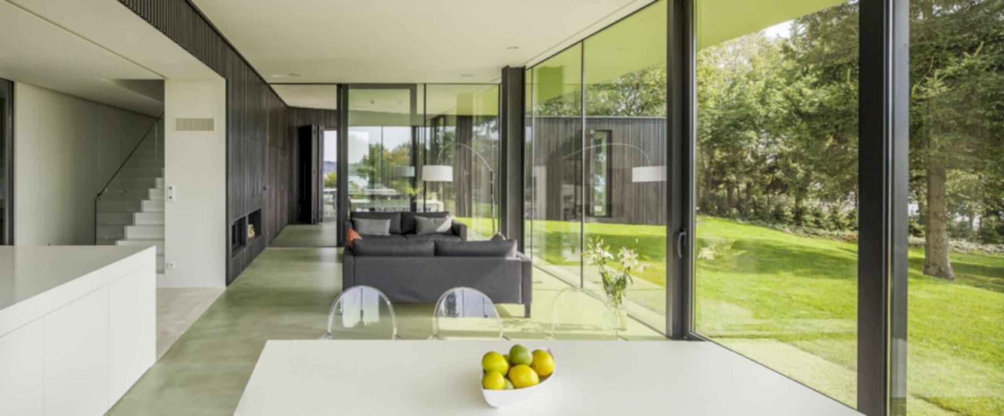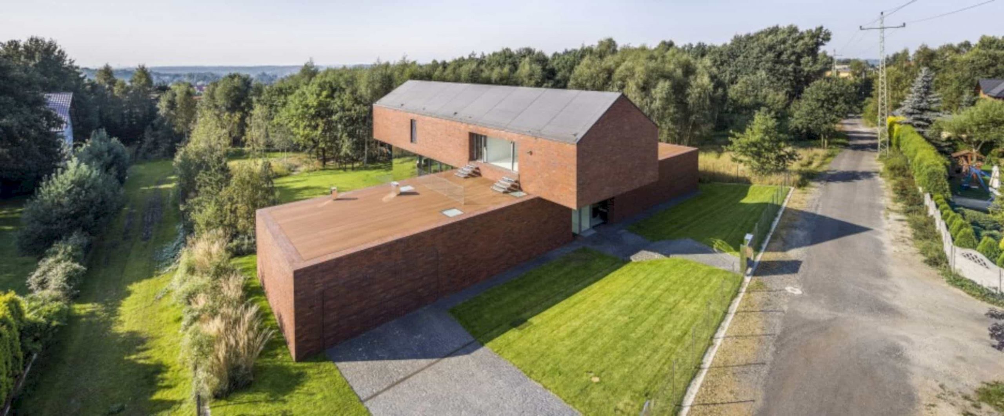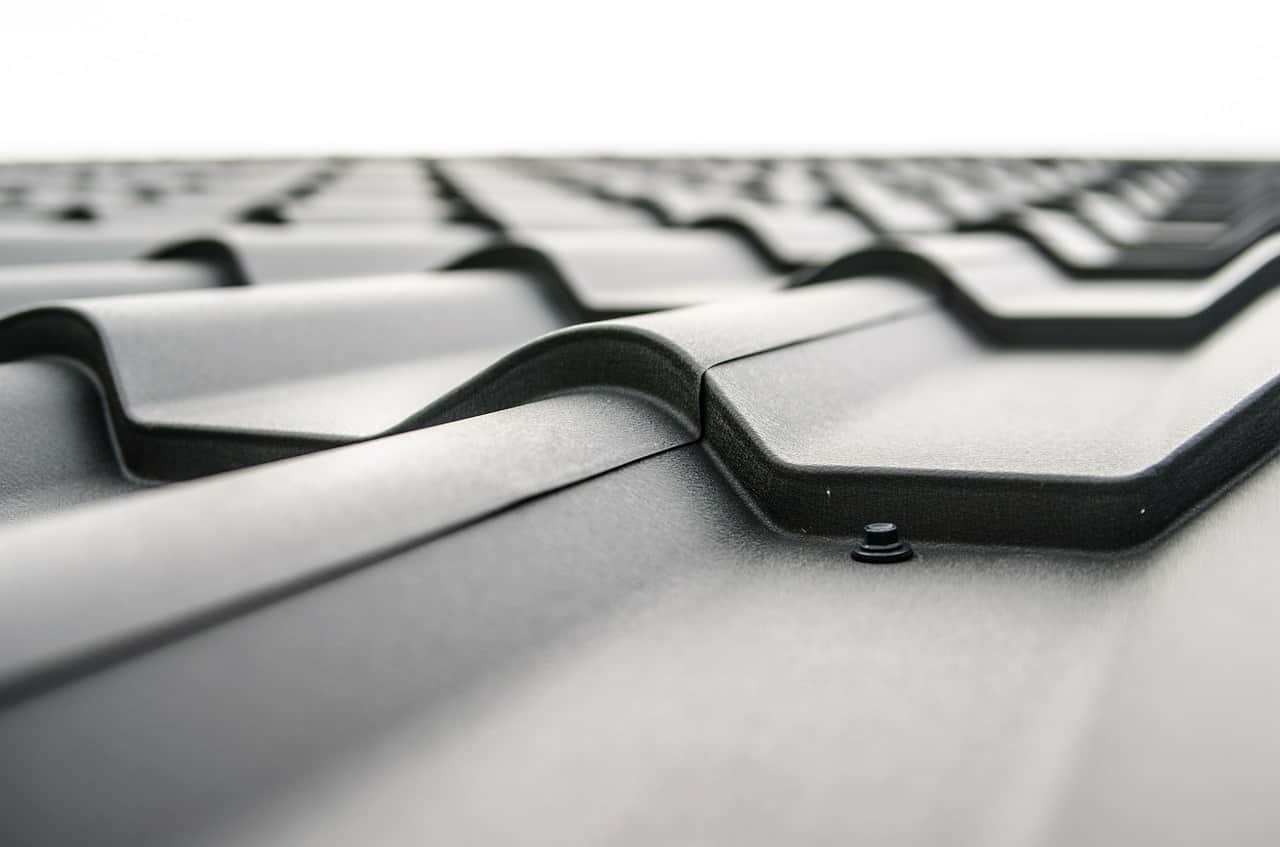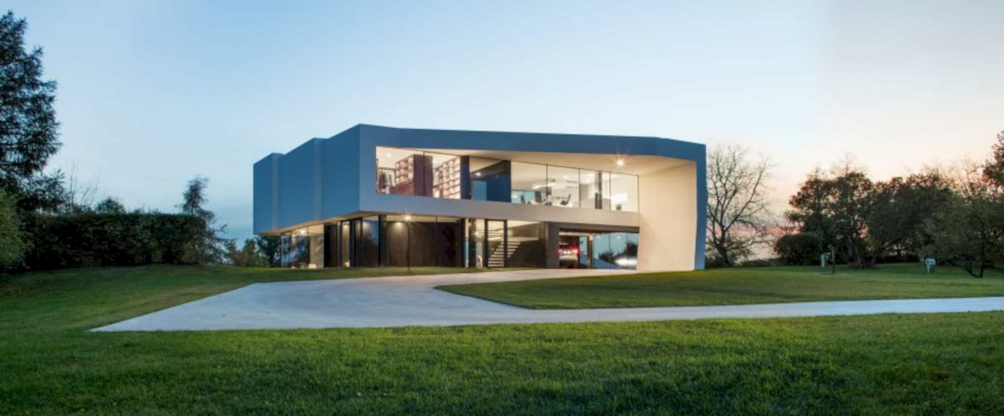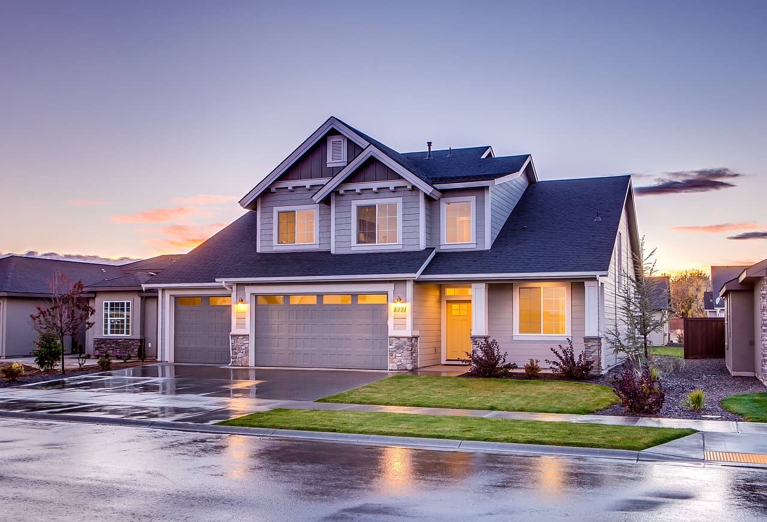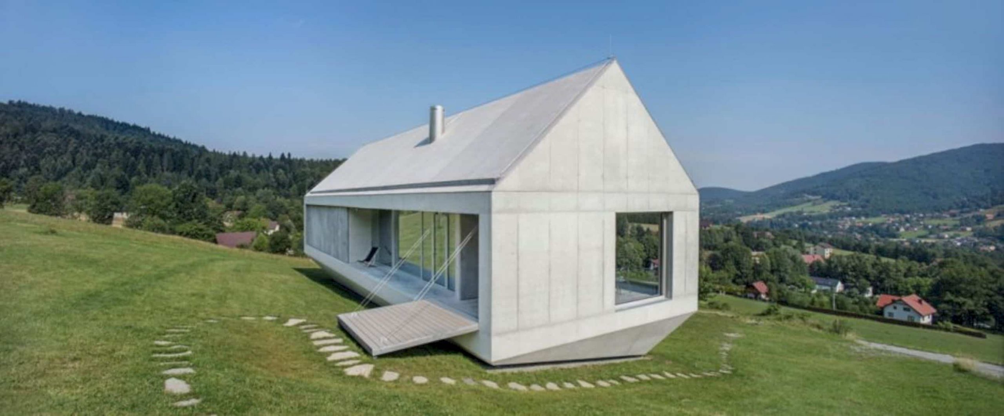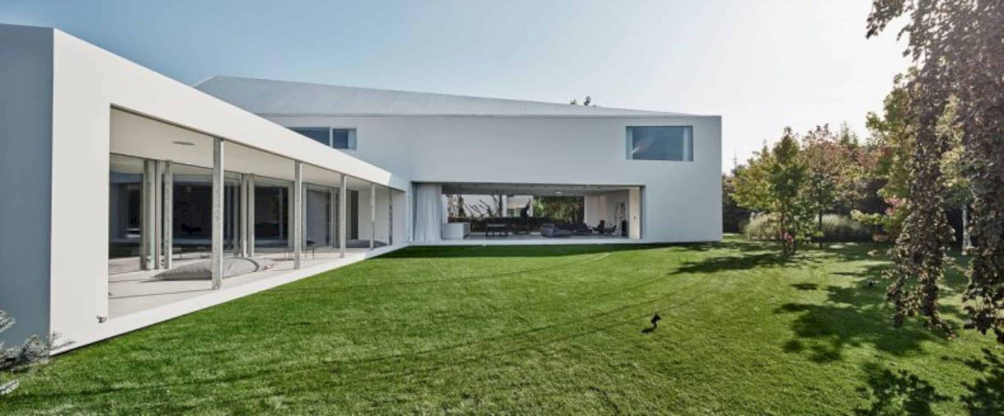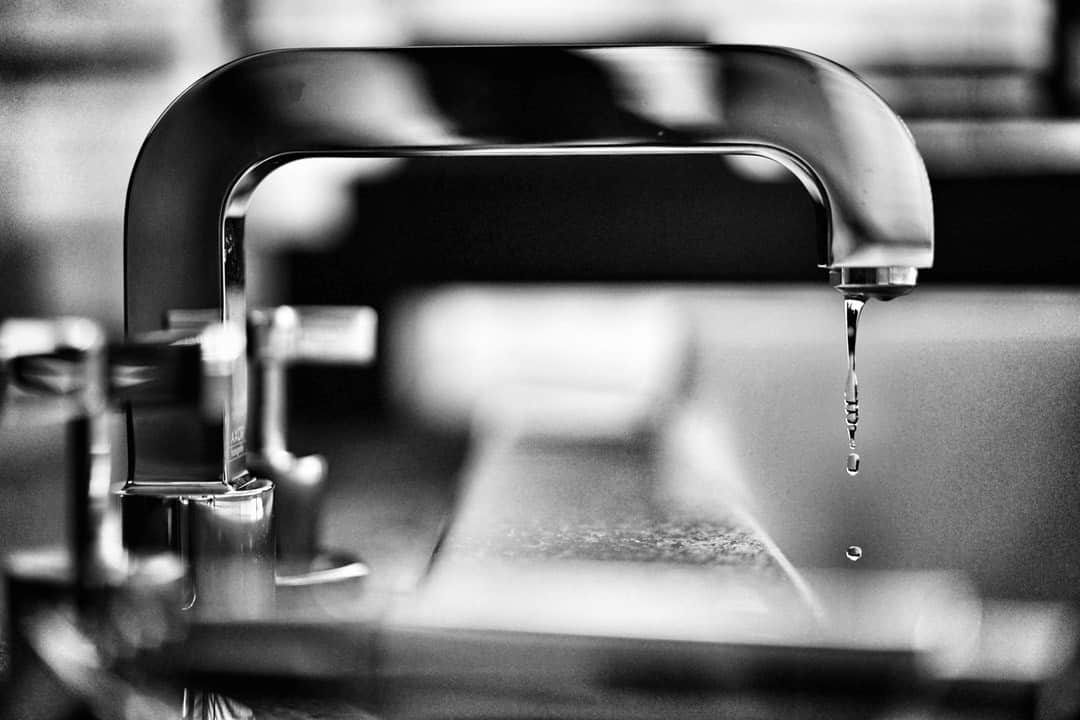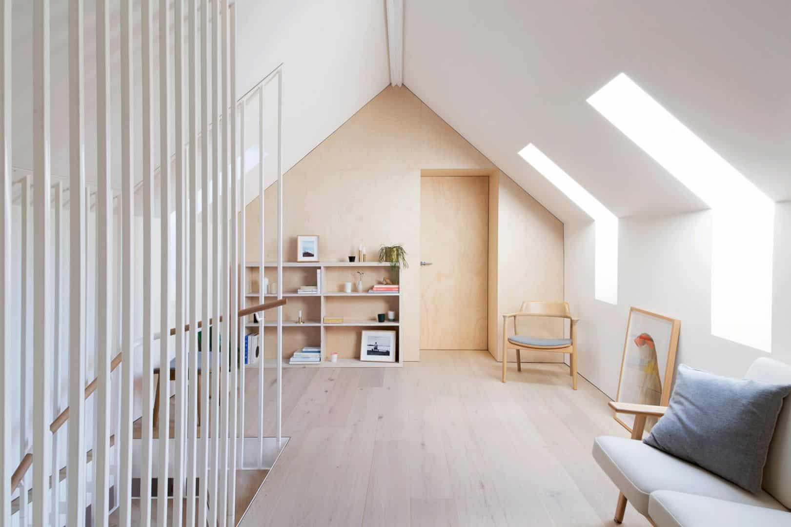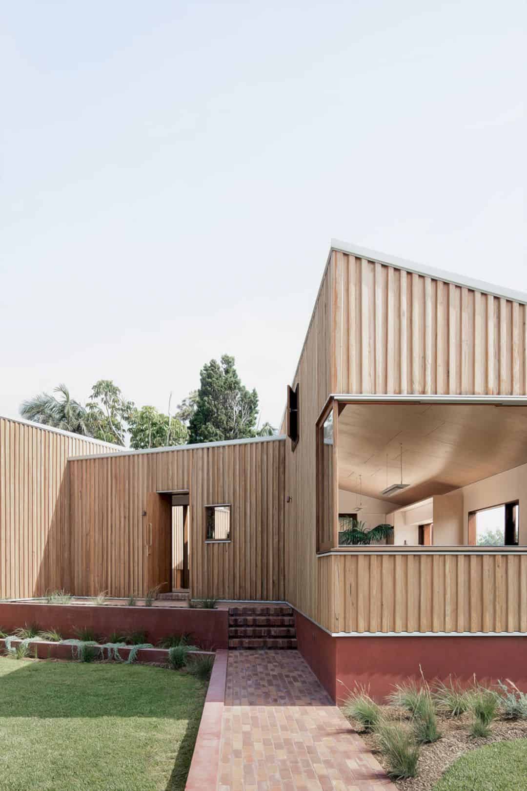Aatrial House: A New Type of Modern House with Garden and Driveway Separation
The driveway is separated from the garden and also the surroundings of the house with a 2.5m high retaining wall. This house building is situated on the garden level, a typical polish “cube – houses” built-in 1970’s. WIth the cube transformation, the house structure can be made in a new type that matches the modern house these days.
