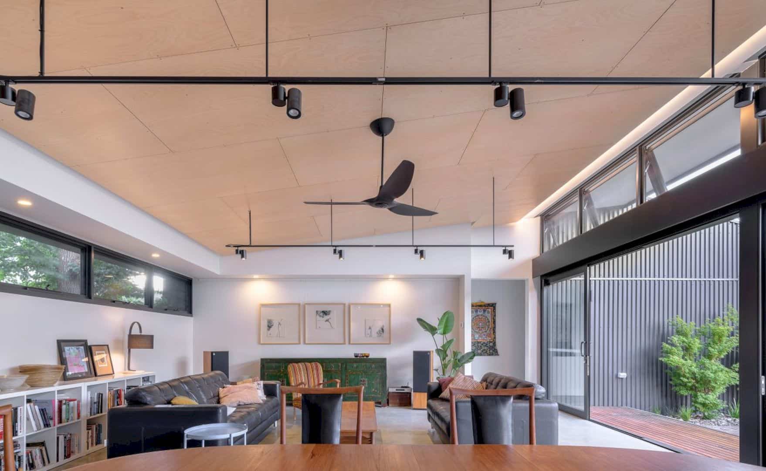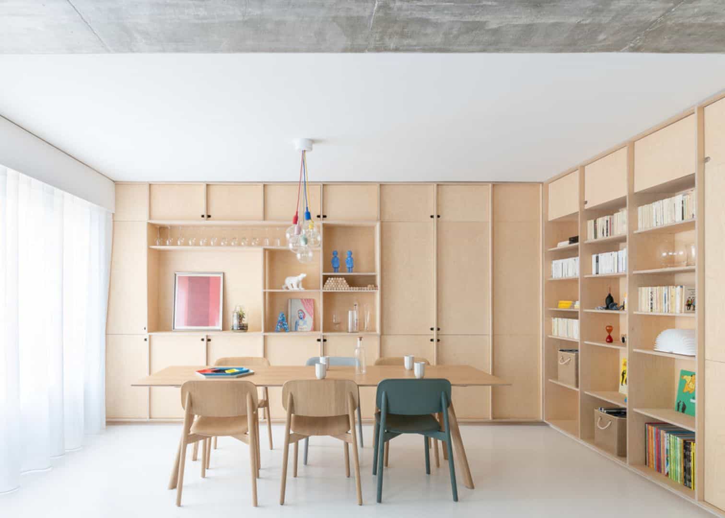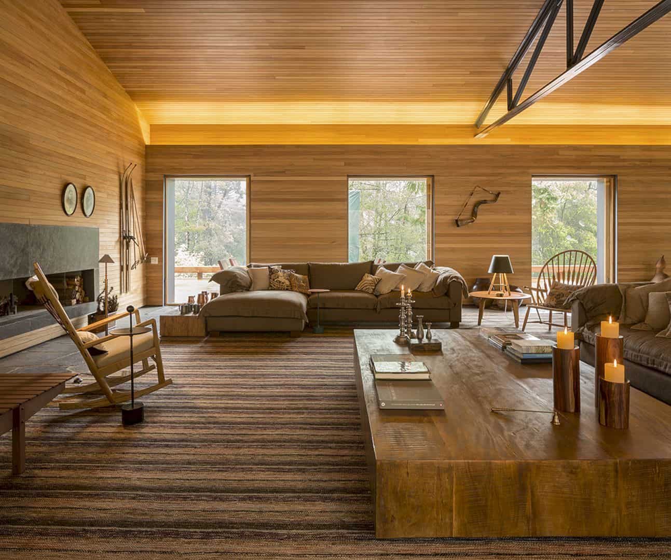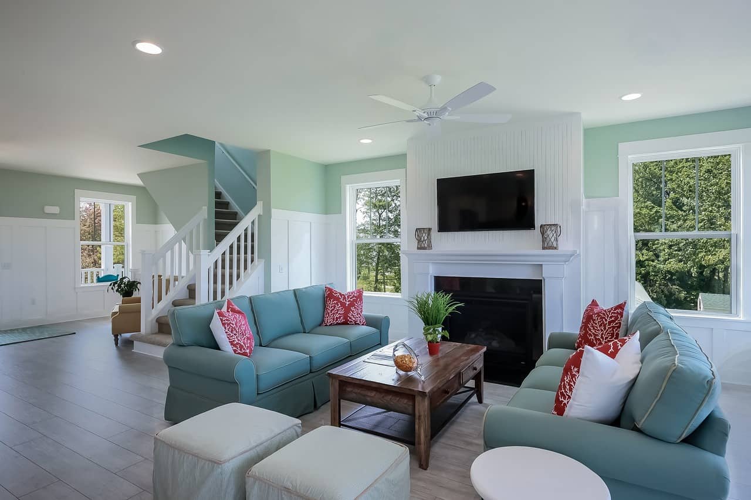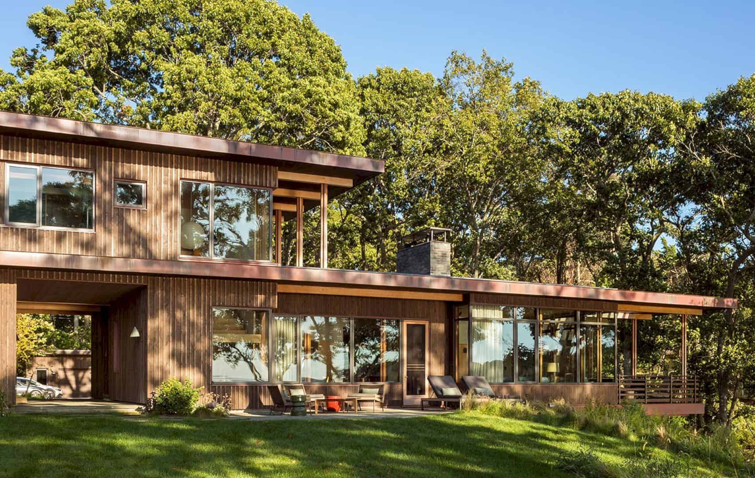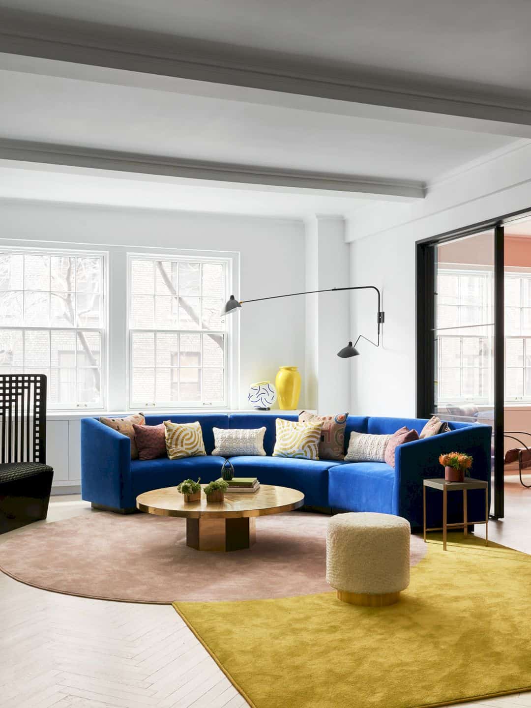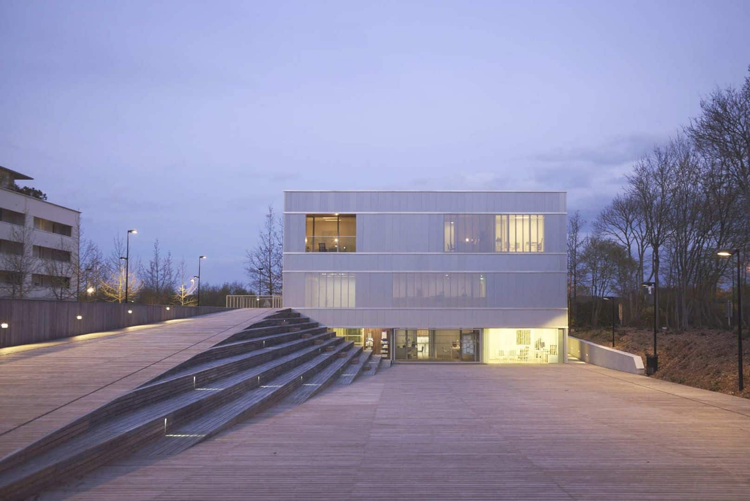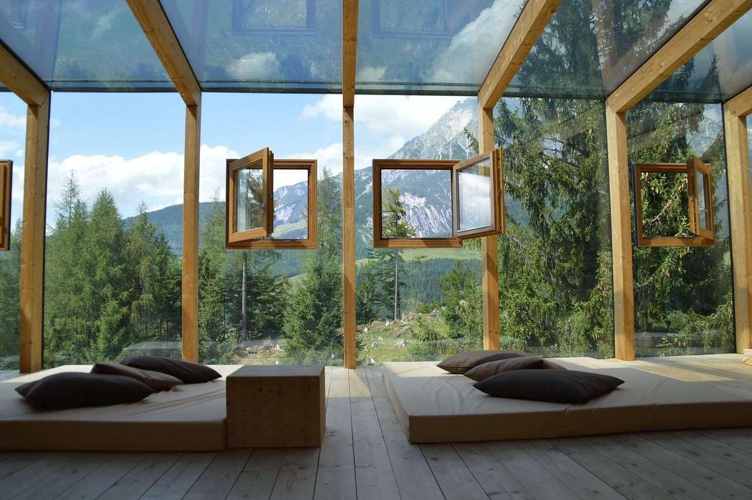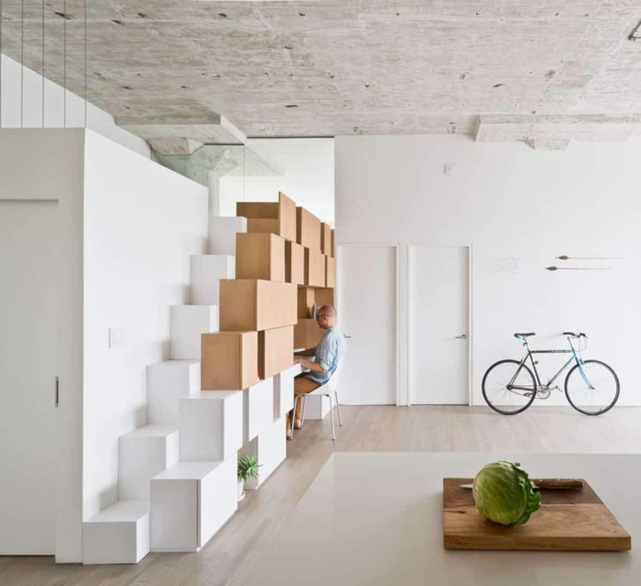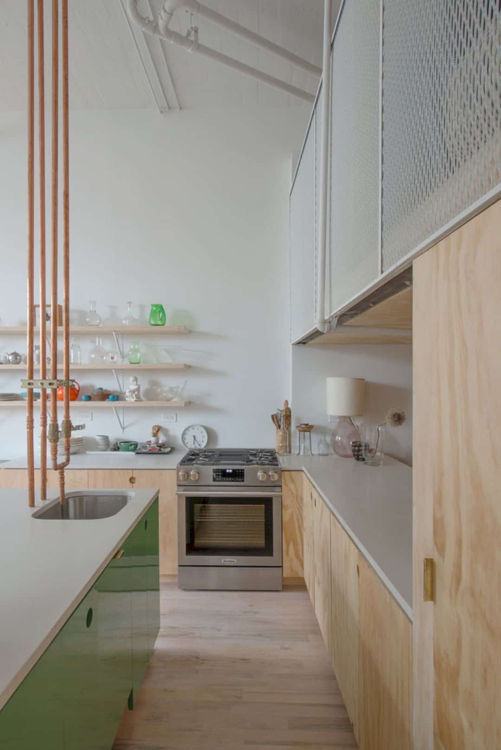Elm Grove House: Alterations and Additions to An Existing Red Brick Cottage with Sustainability Principles
Elm Grove House is a 2019 project of alterations and additions to an existing red brick cottage in O’Connor, Australia. Designed by Ben Walker Architects, this project also includes a connection to some elements and improved access to natural daylight based on the primary components of the client brief. With 249.0 m² in size, this cottage is also designed with a serious focus on solar passive and sustainability principles.
