4 Ways to Improve the Accessibility of Your Bathroom as a Senior
By increasing the accessibility of your bathroom, you simultaneously ease the pressure on the caregiver while increasing your loved one’s independence.
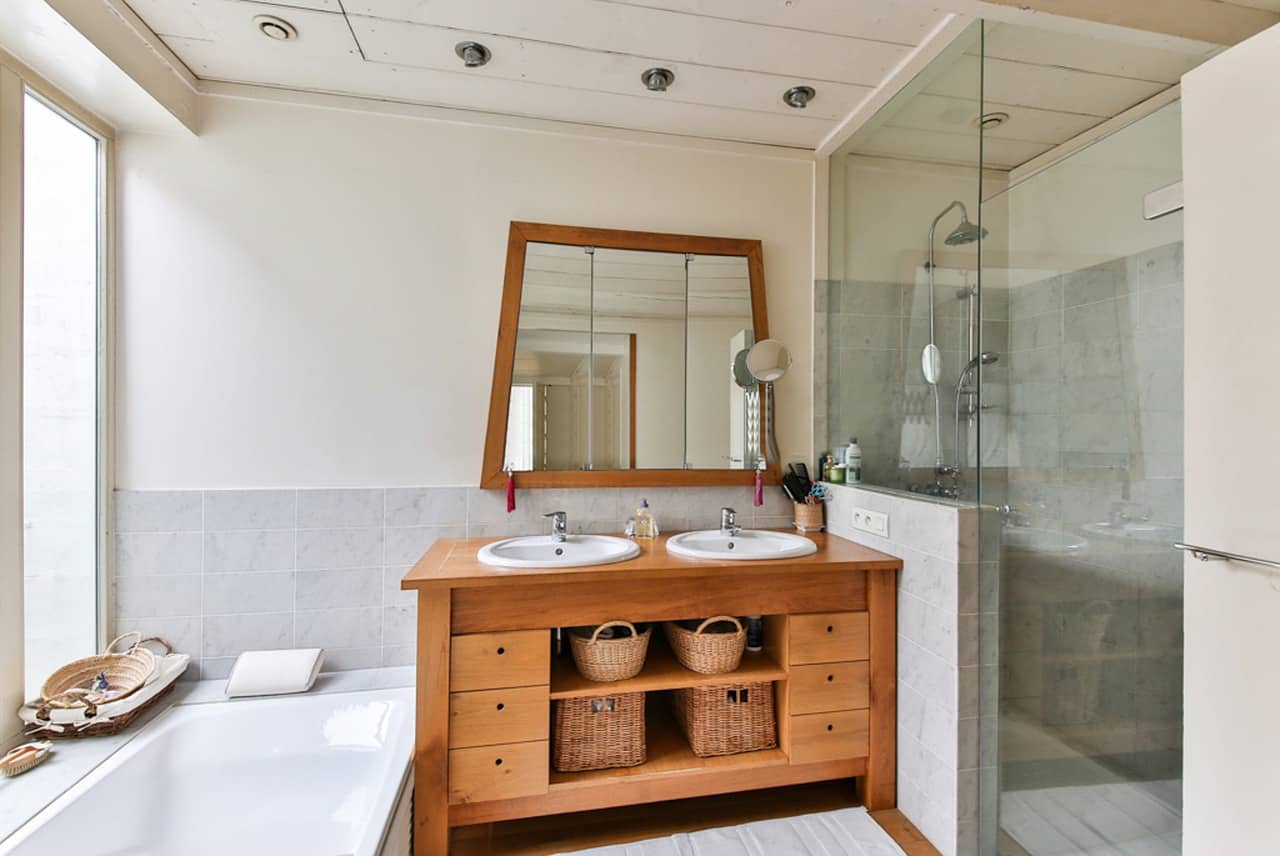
By increasing the accessibility of your bathroom, you simultaneously ease the pressure on the caregiver while increasing your loved one’s independence.
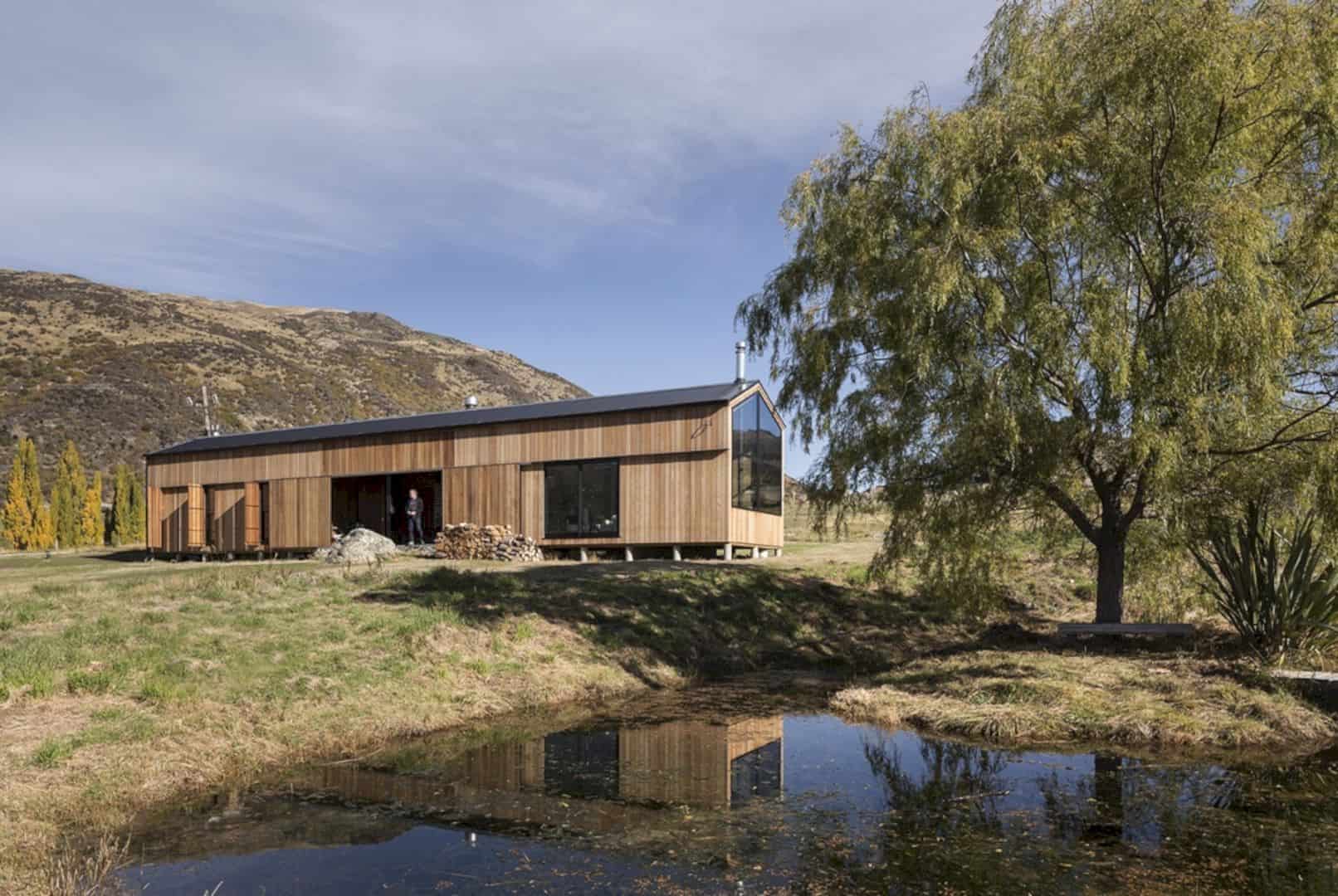
Some materials for this project are chosen from the similarly appropriate pallet like local stone, corrugated iron, and timber cladding. Those materials are combined to create a good balance between the home and nature around it. The pallet dominates most of the wall parts of this home, combined with glass windows and doors.
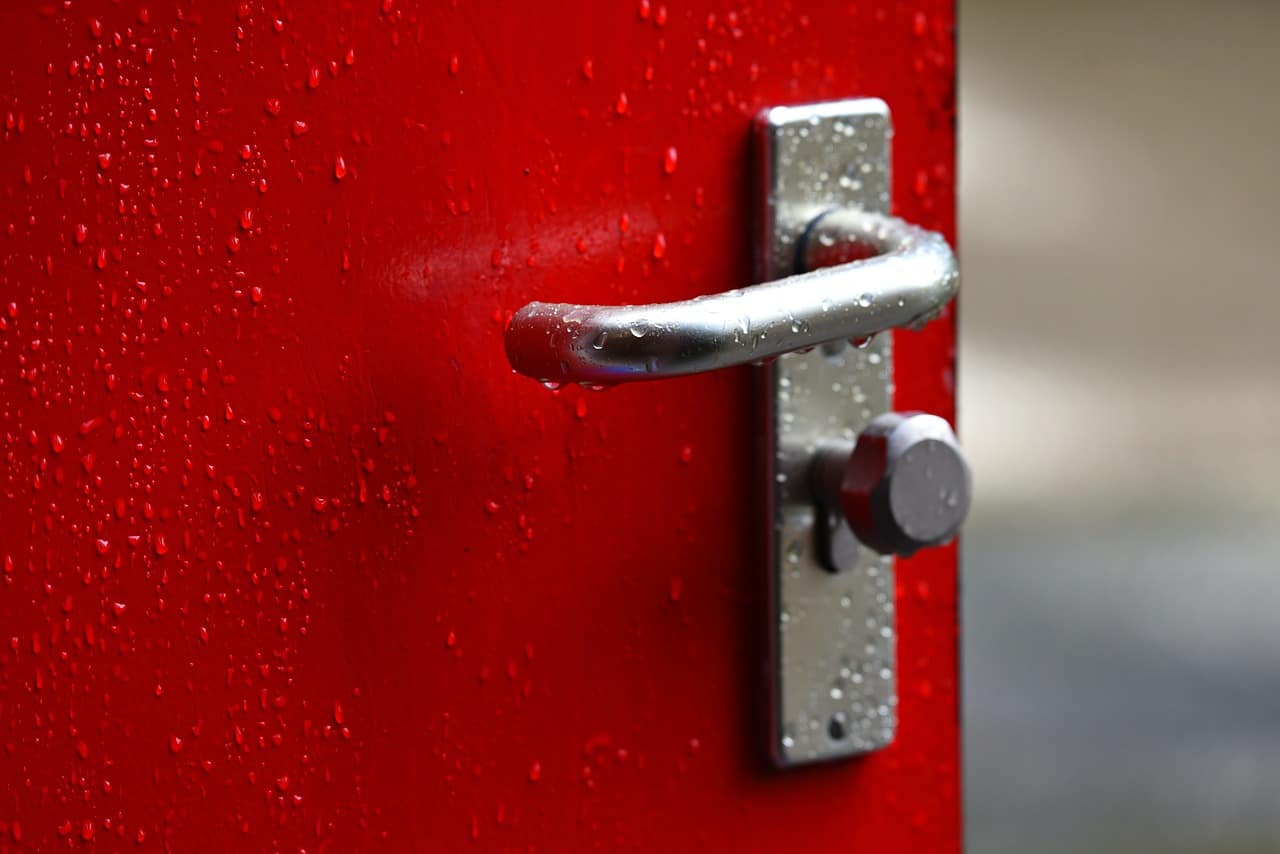
For professional help, it’s always better to call a proficient locksmith.
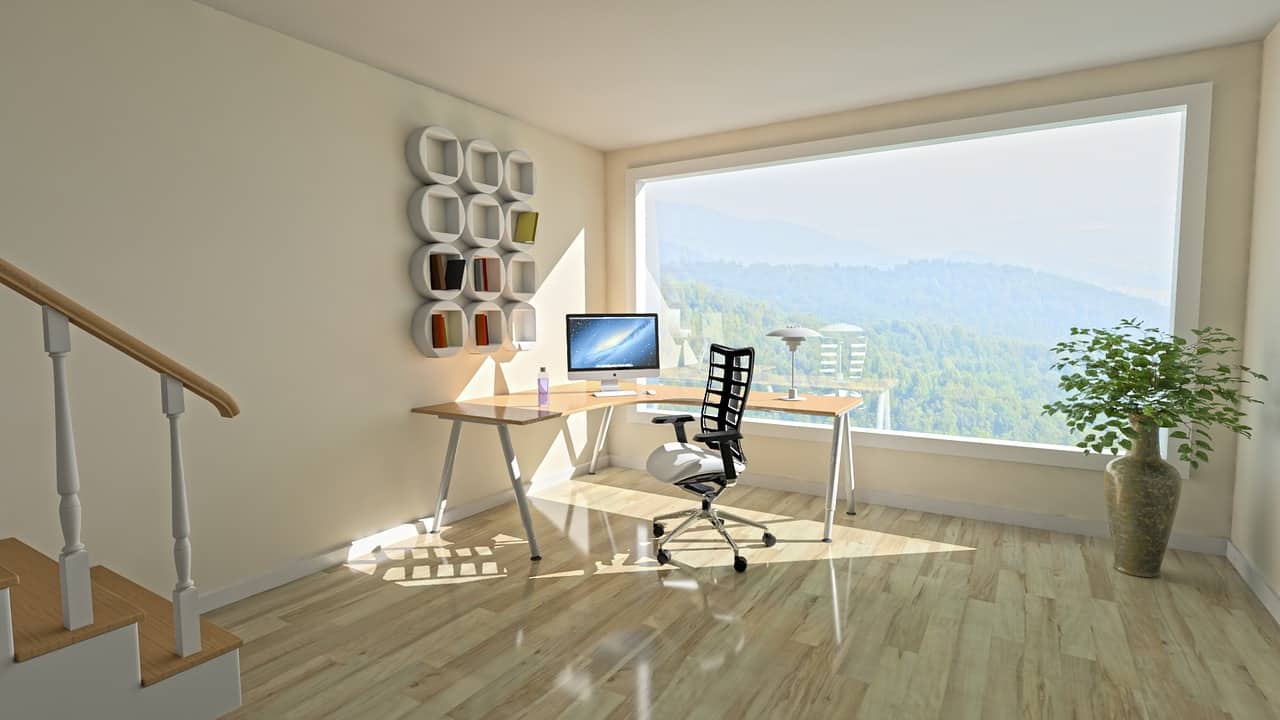
Follow some of these simple but effective design tips and it should help you accomplish a professional appearance with your home office setup.
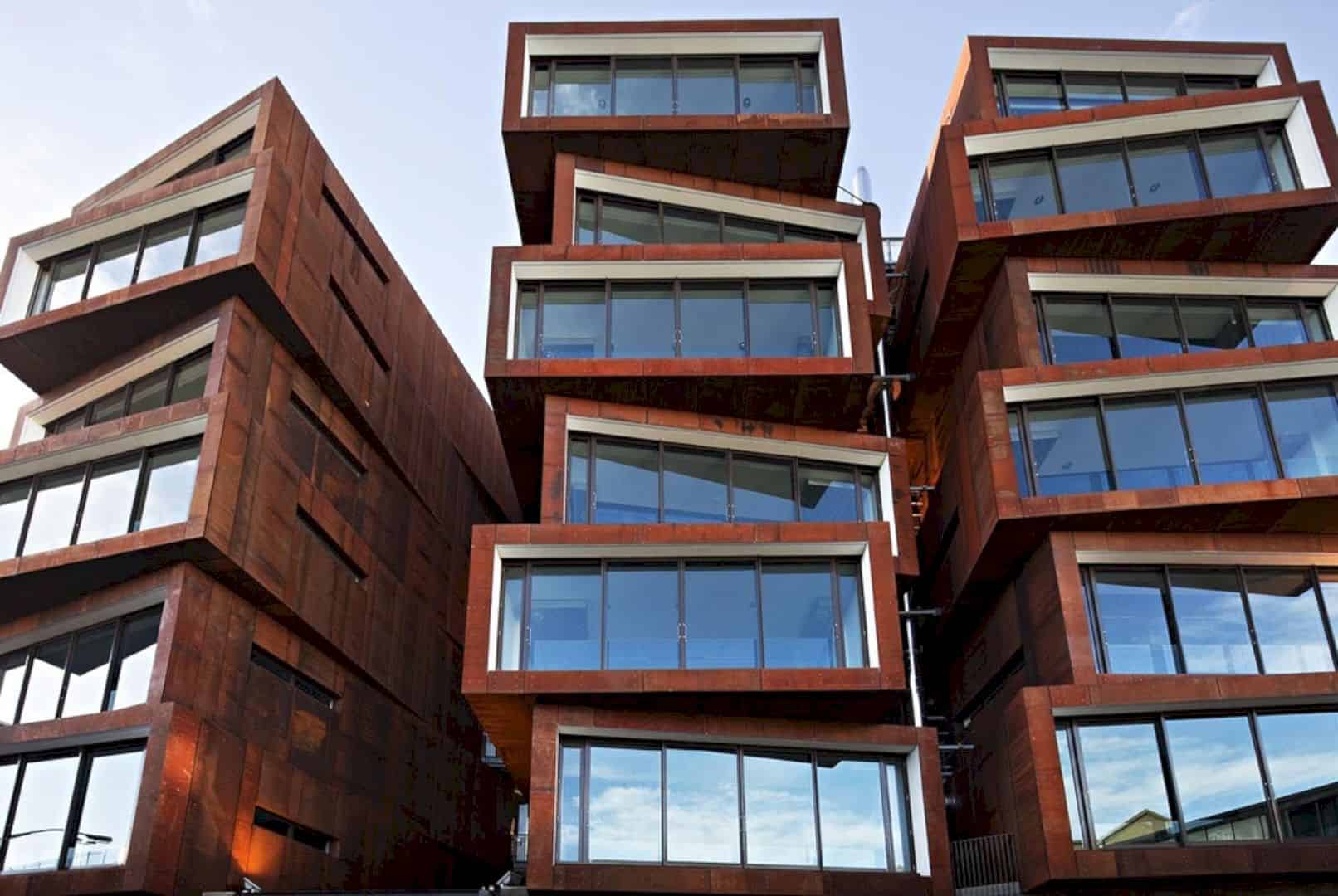
With its unique form and ‘Ecologically Sustainably Designed’, the New Zealand Green Building Council gave the first 5 Star As-Built Greenstar rating for Ironbank. This building also gots many awards from 2009 to 2011 because of the building design, form, structure, and architecture as a commercial project.
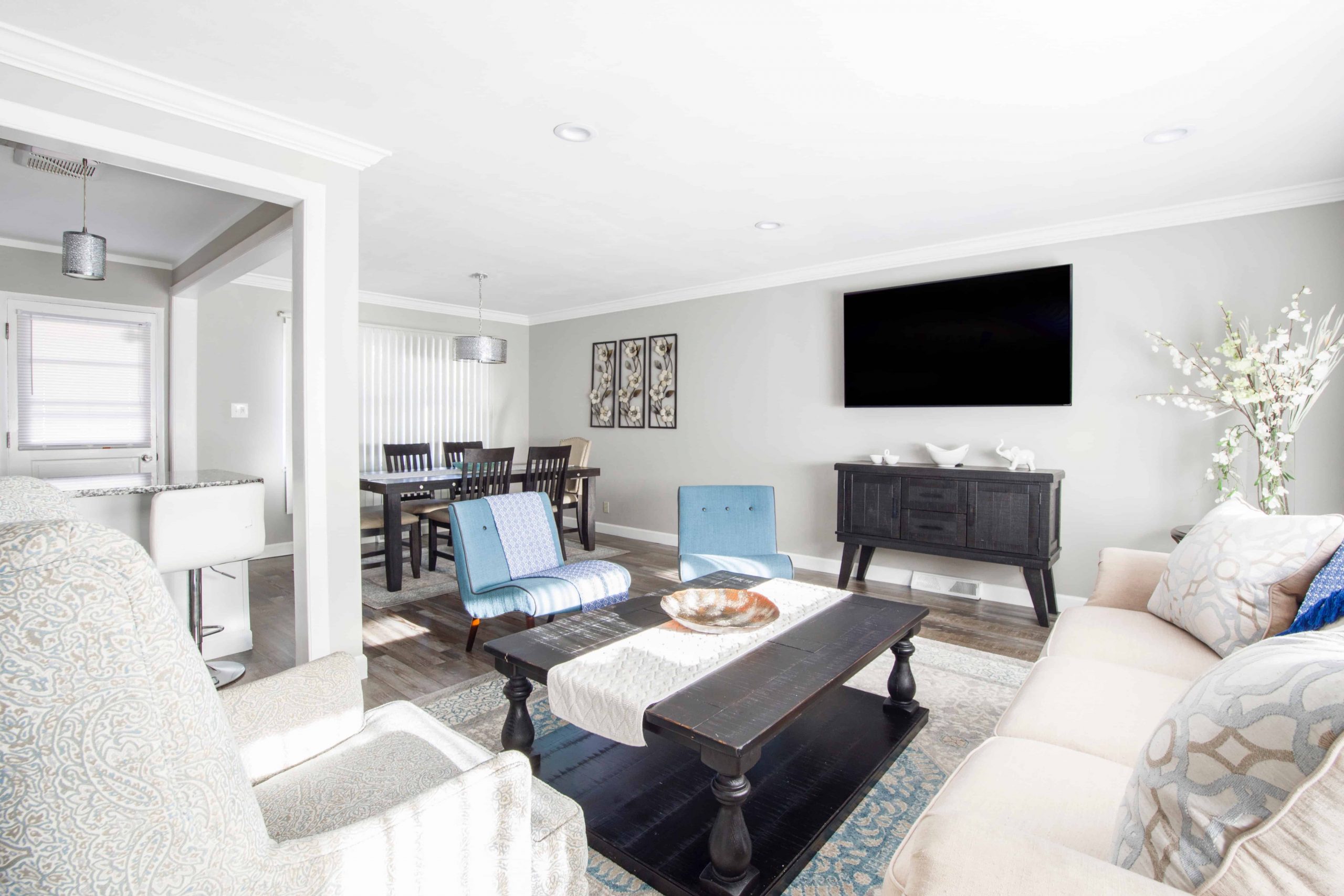
While the concept of coziness might be something we attribute to the colder months, having a comfortable home year-round is actually a great way to make your home more welcoming overall.

The regular submissions deadline is September 30 and the results will be announced on April 15. The winners on April 15 also will be published here after the A’Design Award official announcement.

It is worth the effort and the investment to find comfortable furniture. The multitude of options makes it easy to choose colors and styles that fit any decor.
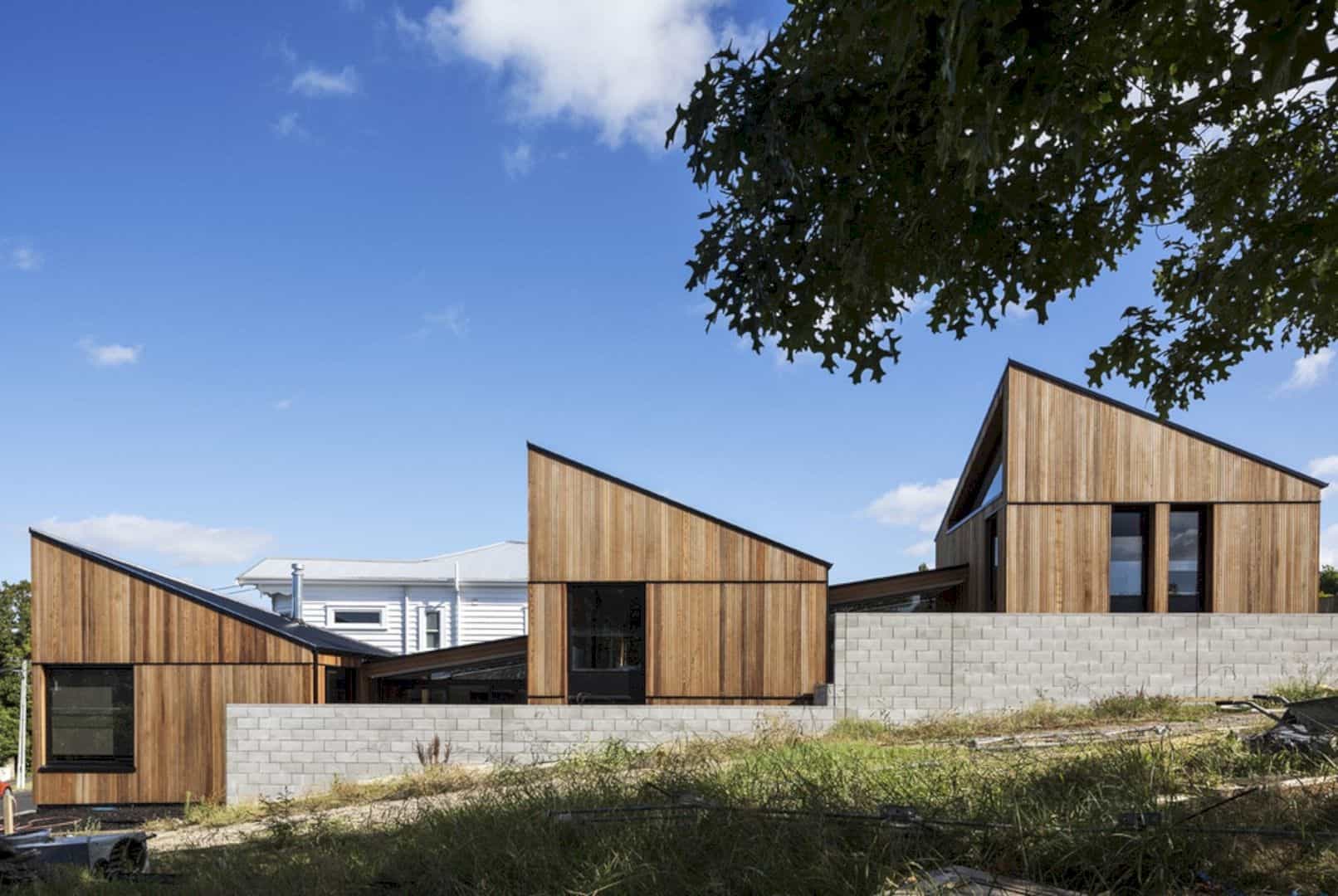
The interior design in each room of this house can remind a comfortable living in a wooden house surrounded by a natural landscape of a village. In the dining area, a fireplace with an old-style is placed in front of the wooden dining table and chairs. And when the glass door opens, fresh air and warm natural light enters the dining space easily.
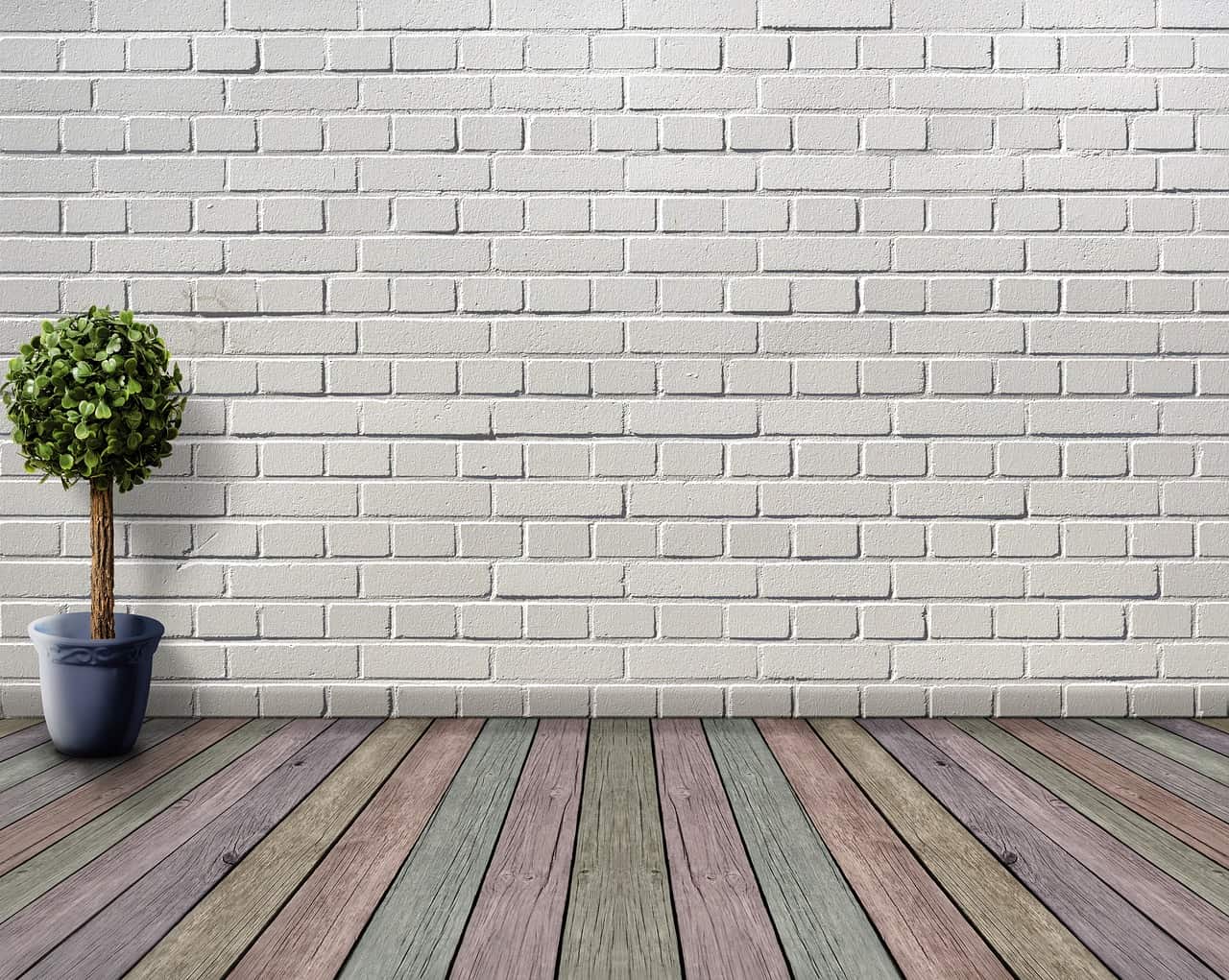
One way to guarantee a good result is to choose popular, beautiful materials like hardwood, carpeting, or ceramic tile. Each has unique qualities that can be adapted to create custom decorating themes.
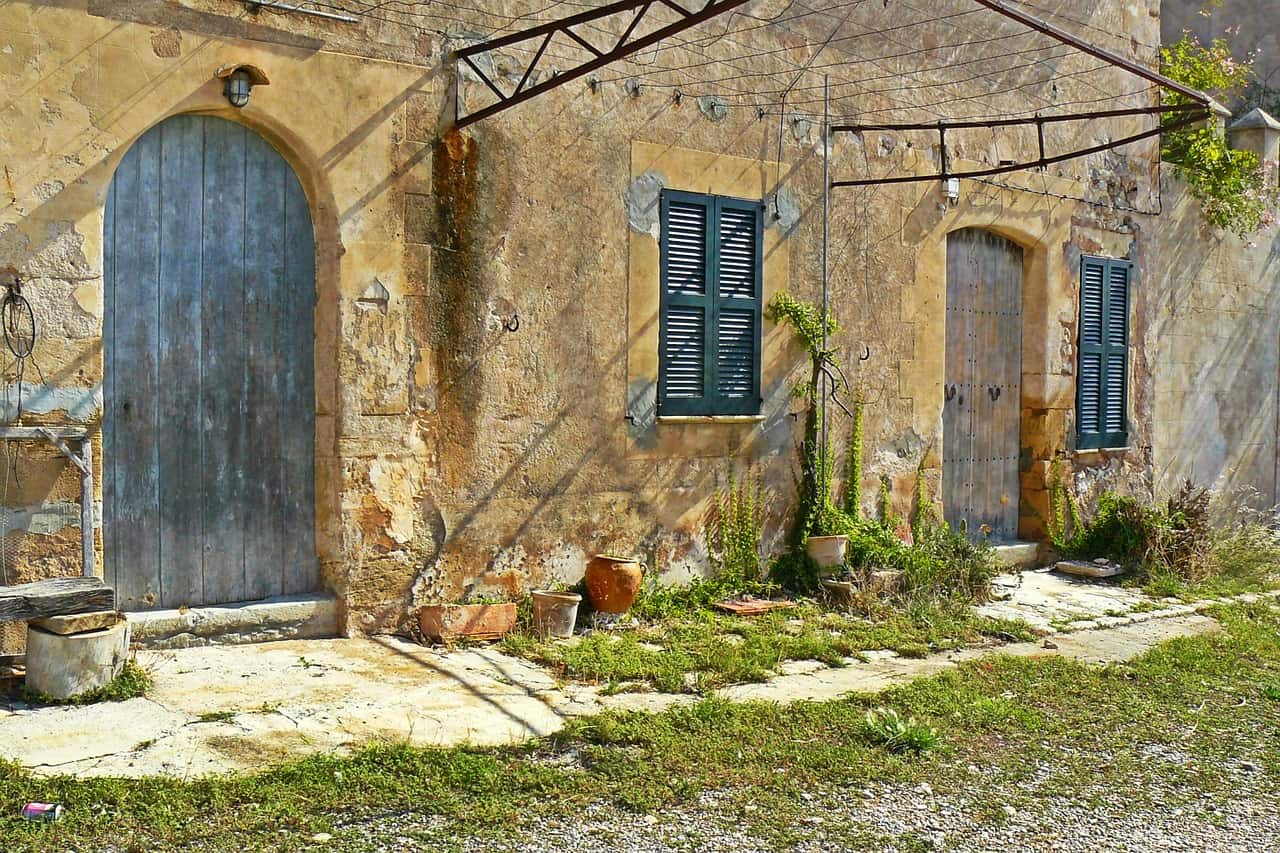
Homes are a bit like people in as much as they can add character and exude a certain amount of […]