dc House: Renovations and Alterations of A Classic, Early Heritage-Listed Canberra House
dc House offers warm tones and clean detailing for the new elements. It is a project of renovations and alterations […]
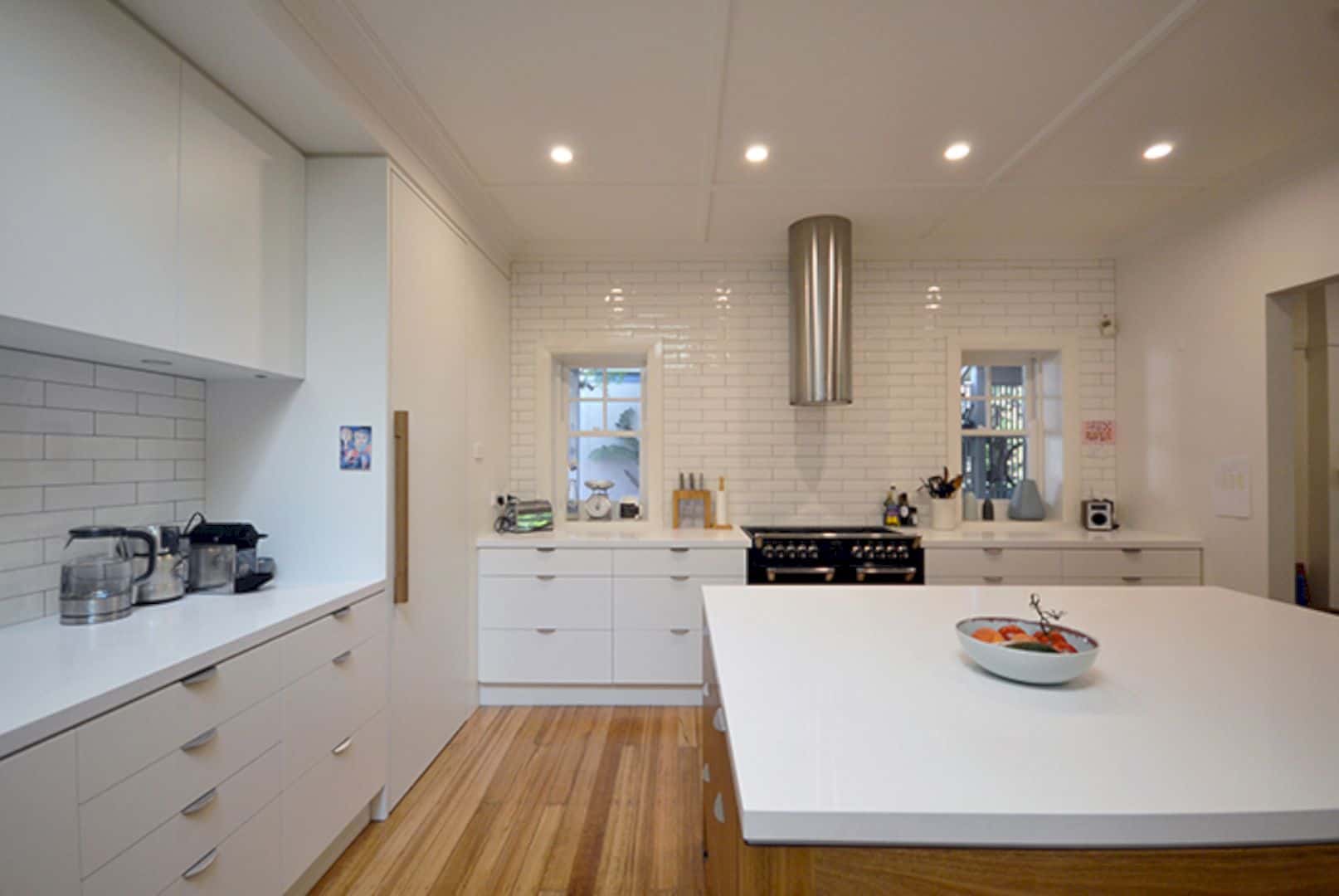
dc House offers warm tones and clean detailing for the new elements. It is a project of renovations and alterations […]
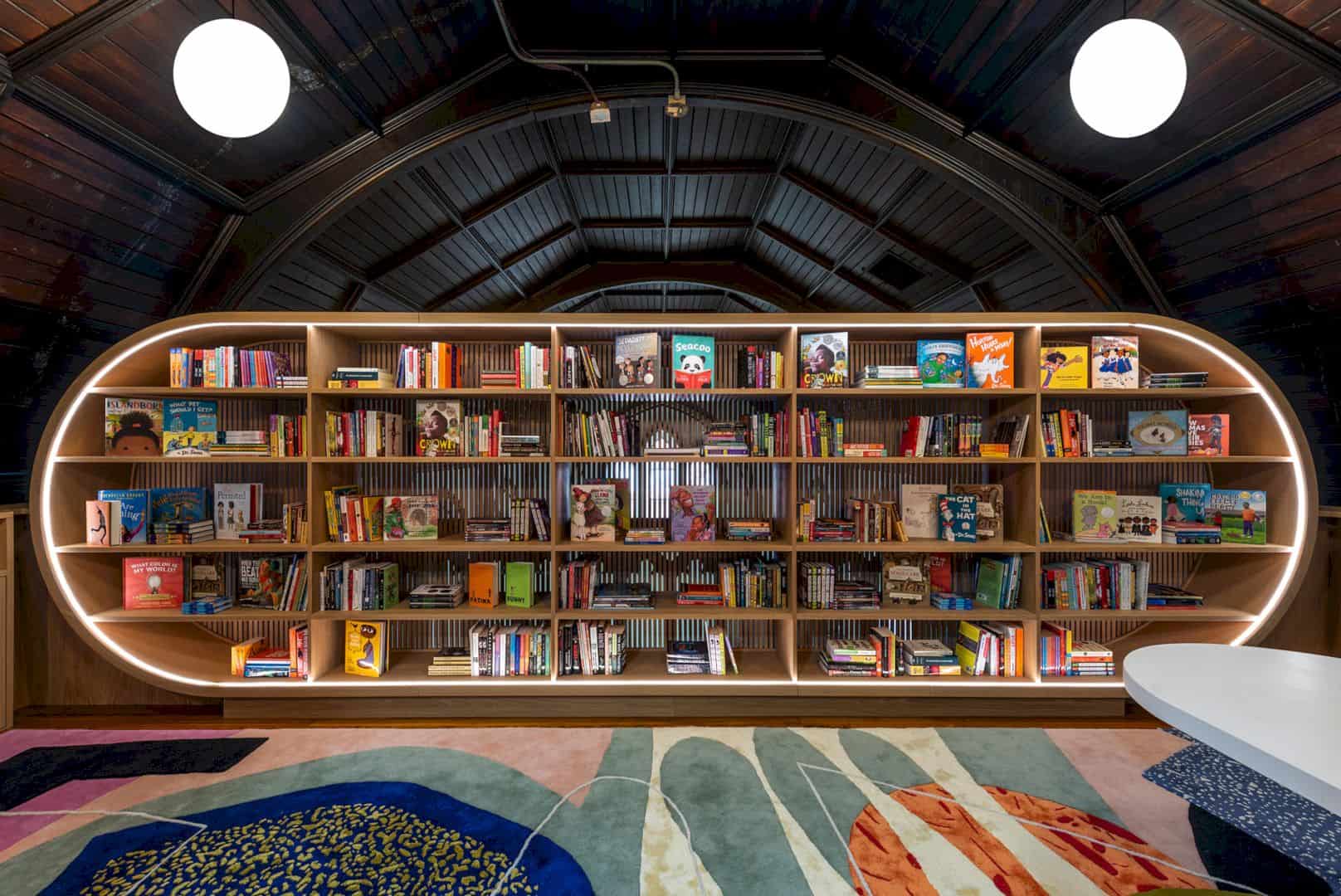
This library is situated under the vaulted ceiling of the Concourse House multipurpose space, in a dark and underused mezzanine space. It is designed to break from the institutional quality of the other program spaces, also to engage the children through a bright, colorful, and playful environment. It also allows for flexible transitions between organized and individual group storytelling and readings.
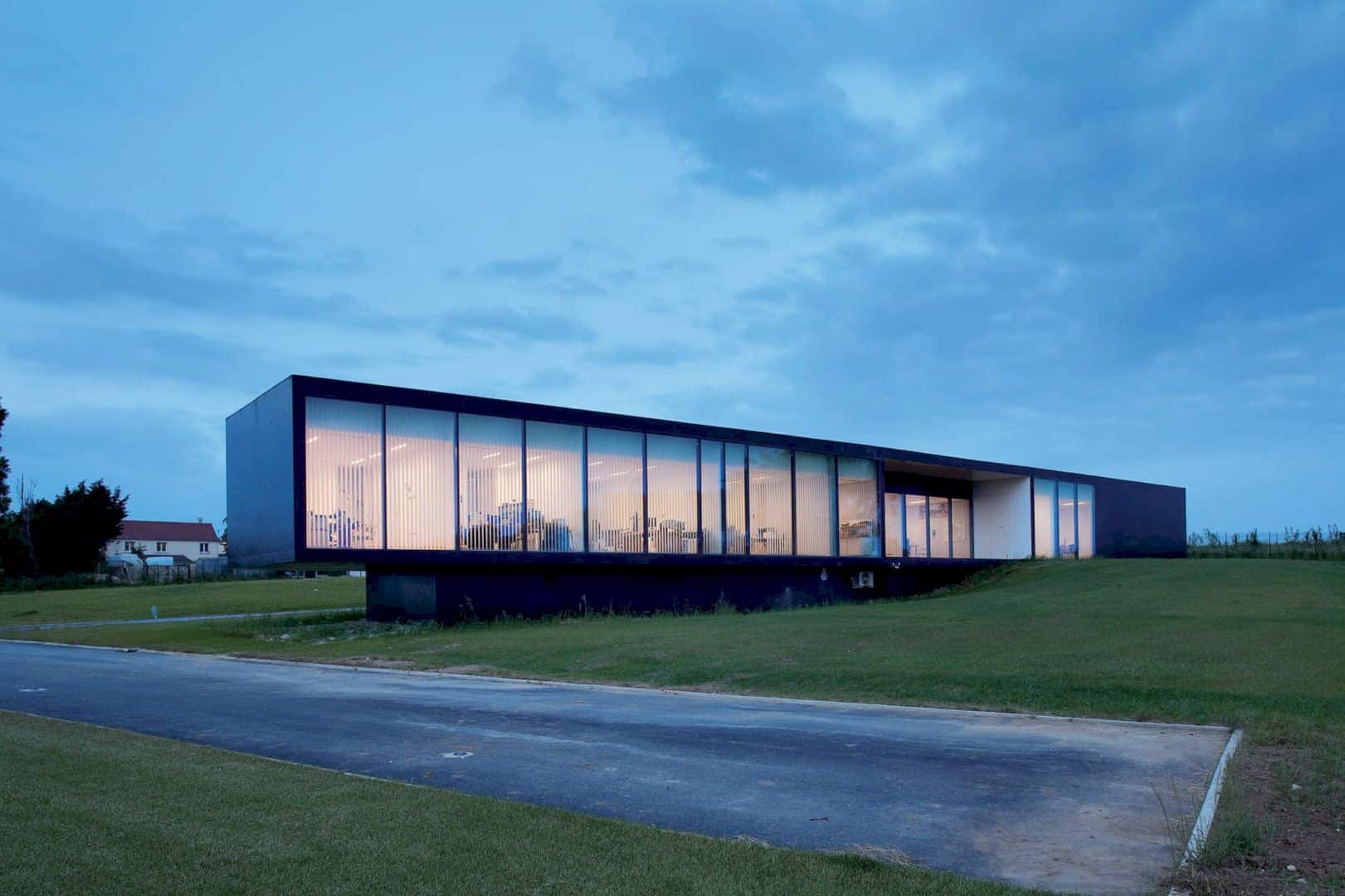
A simple structure is added to this headquarter building with a mixed steel/concrete technique. The cantilever is suspended by a steel beam and the central concrete wall can balance the construction. The most interesting architectural details come from those allowing the volumes drawing such as the large areas of glass in the concrete treatment and workspaces facades, and the connection between elevations and the roof.
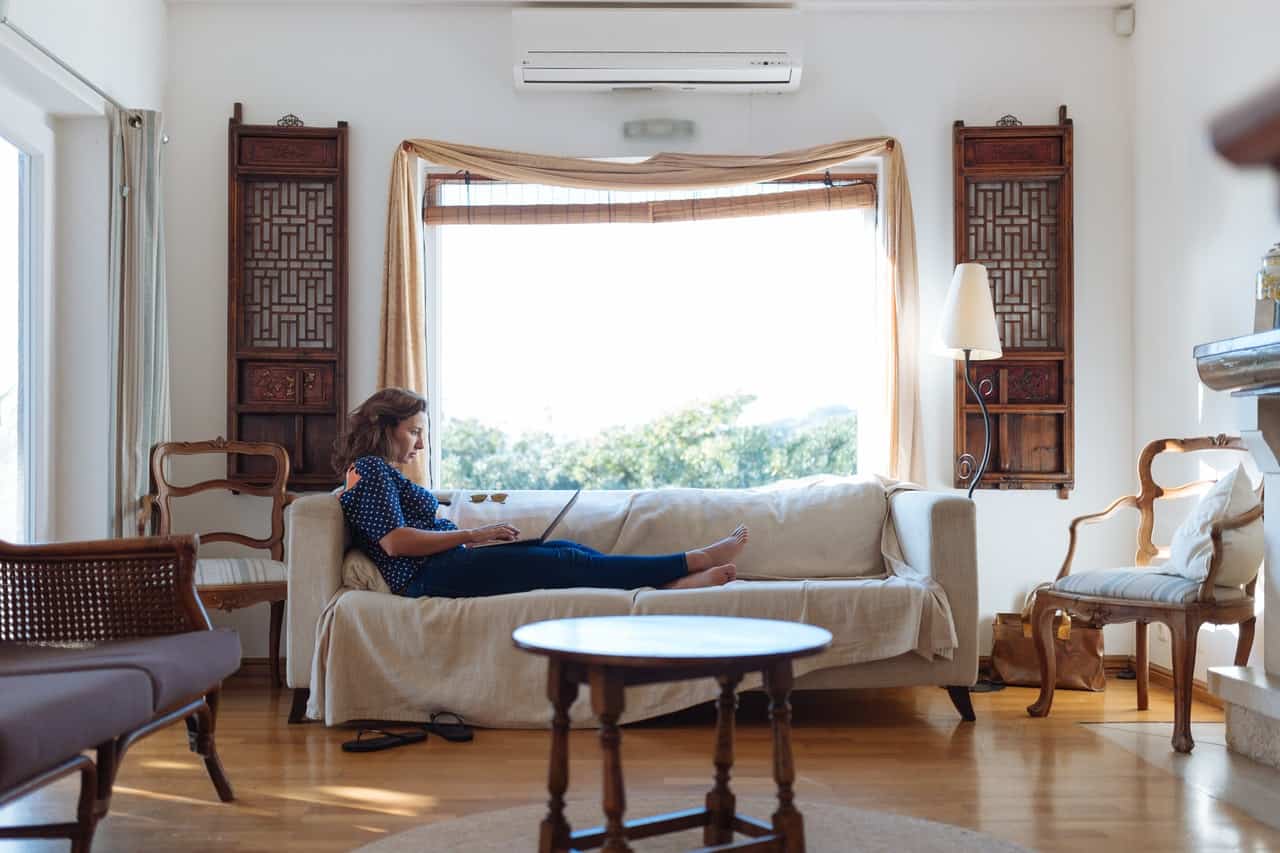
Air conditioning is a mixed blessing. On one hand, it’s an absolute life-saver. A good-quality AC unit makes everything bearable […]
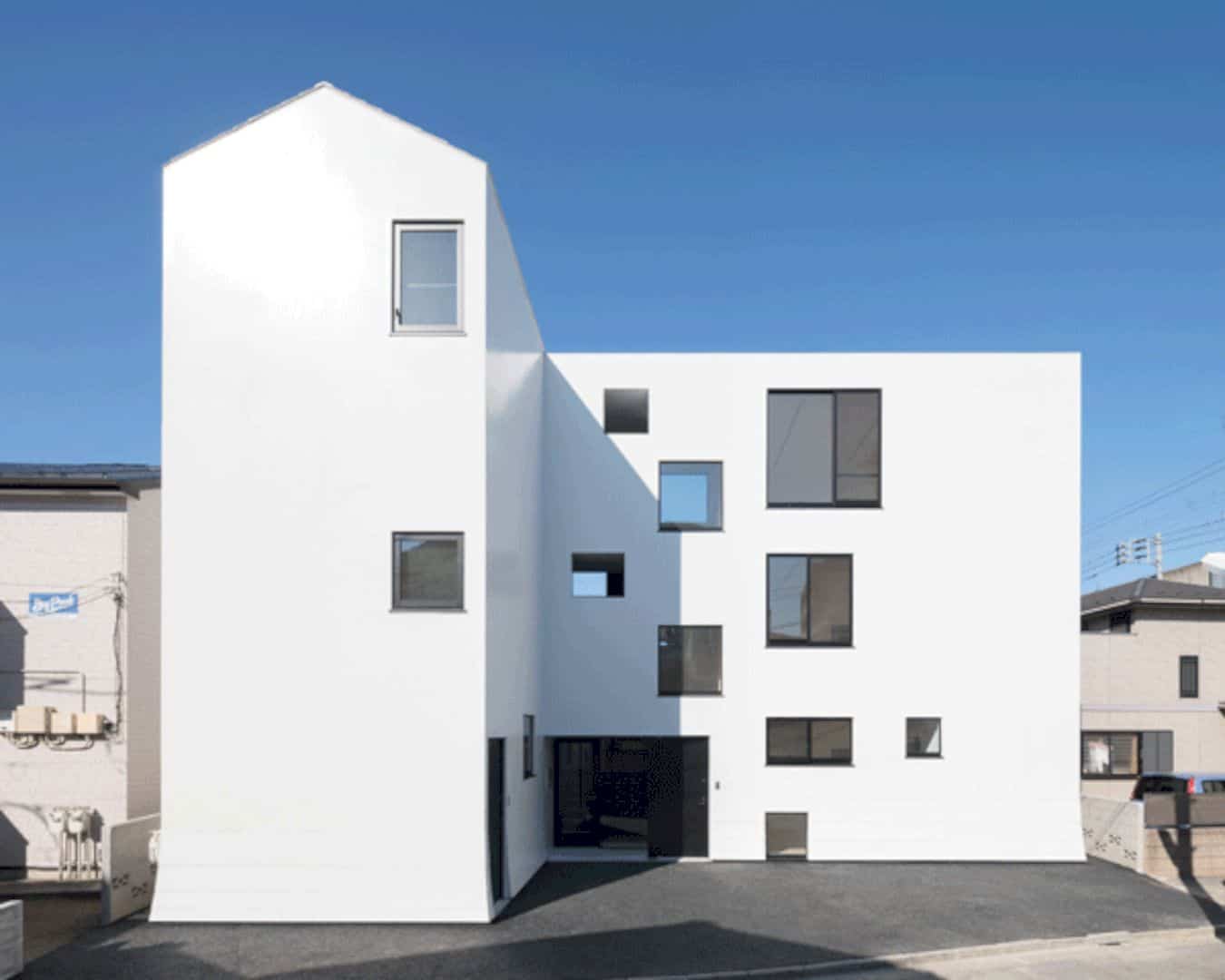
The interiors of the building are soft and natural with white surfaces and the use of wood materials for some parts of the building, including the beams on the ceiling and floor design. From the outside, this building looks like a concrete square with a flat roof. Being in a narrow alley doesn’t mean it is impossible to design a new building with a wider space in it.
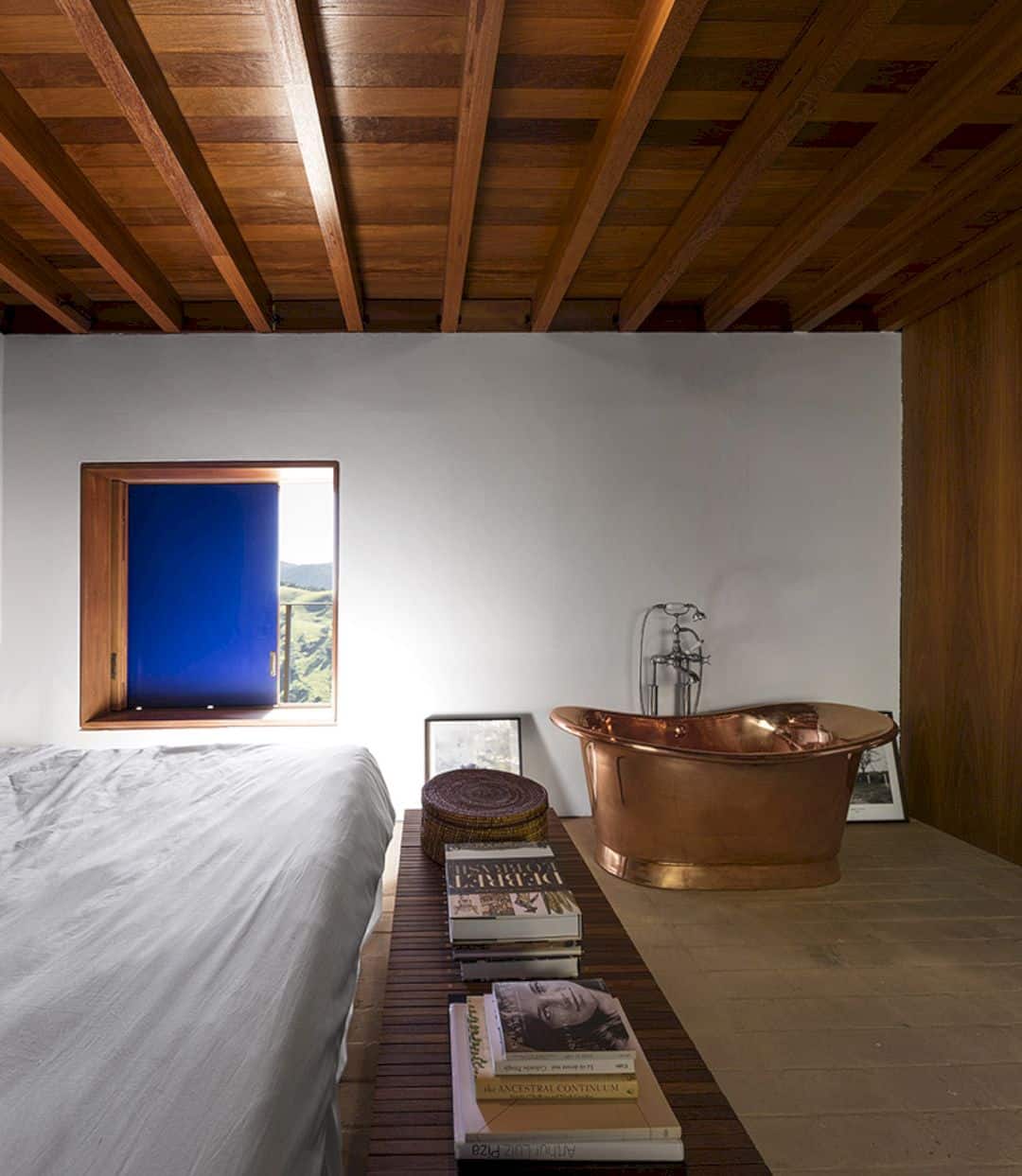
For the house inner floor, the architect uses tiles manufactured locally with earth from the house site. For the sidewalls, a similar solution is also adapted and done in a hammed earth. From the Green Building Council Brazil, this house has been received the Platinum environmental certification. It is the first time award in this country.
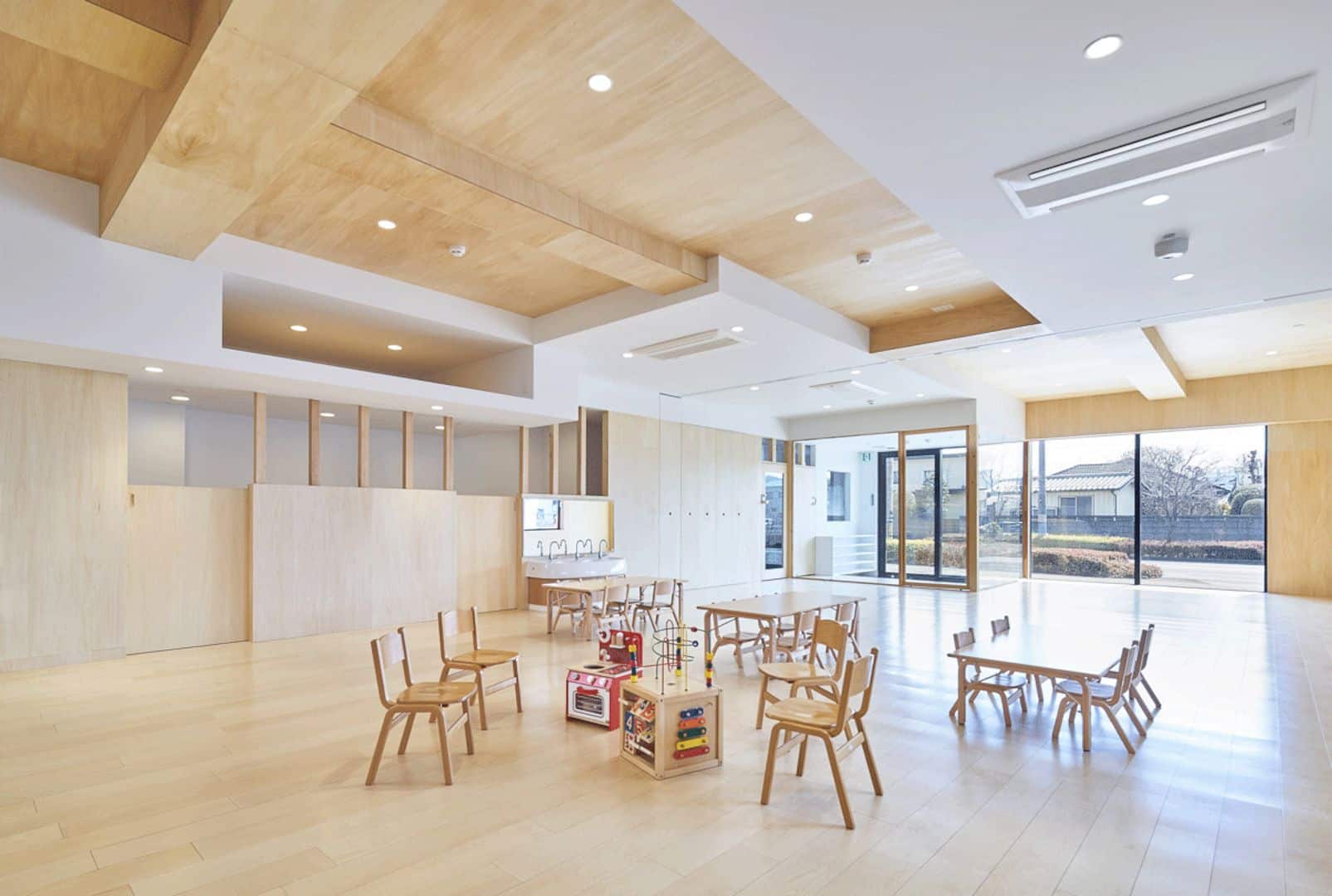
While imagining the children’s activities at the floor level of the building, the design is also adjusted so the interference between the wall and the ceiling is achieved and the exact result of the design can be shown. A diverse and free space is also created that can’t be understood from the design plan alone.
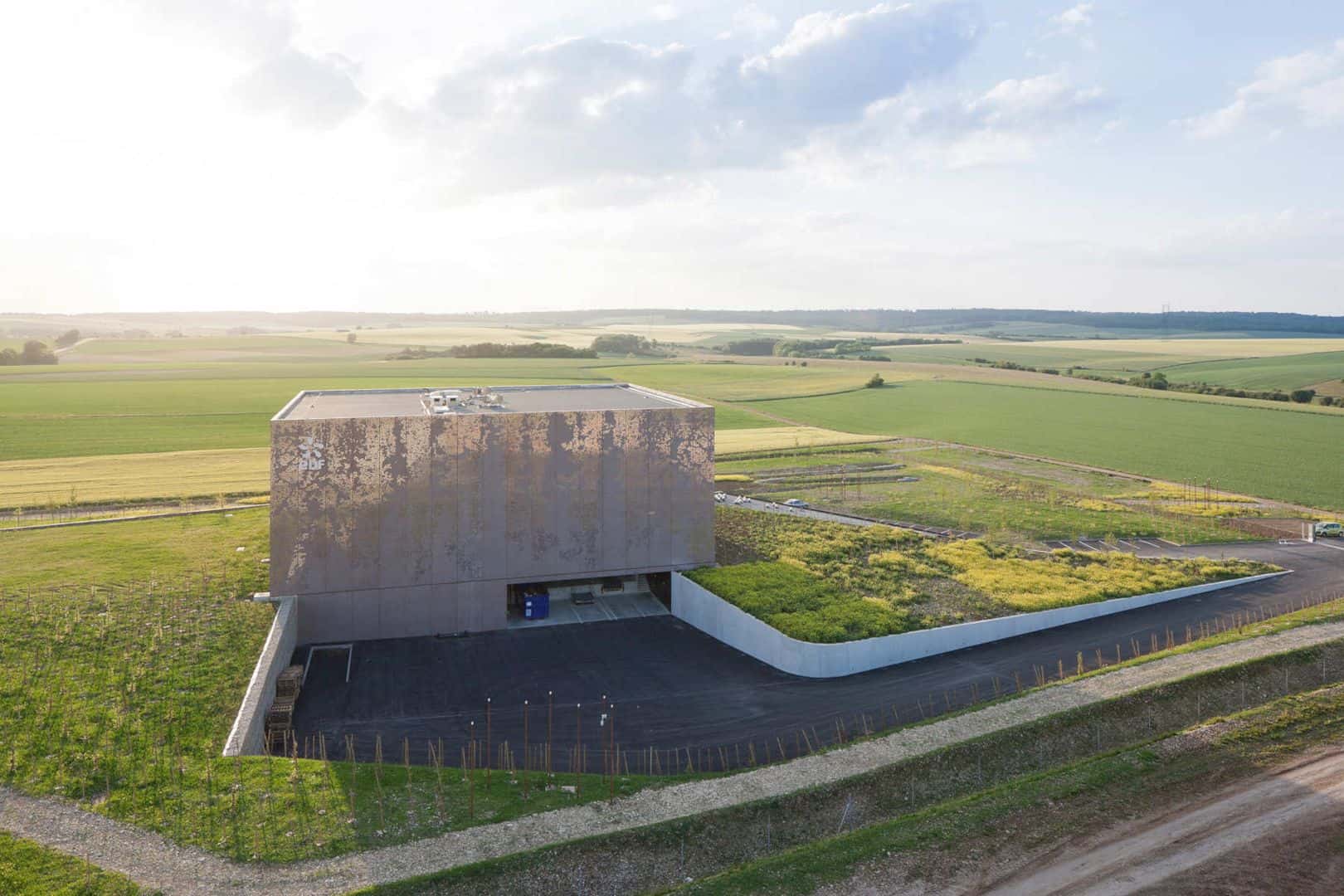
This way can give the effect of blurring the building’s limits and also reflecting the changing seasons snd surrounding colors. In terms of energy savings, the envelope works well thanks to the hanging technique of the concrete siding and the used materials. Two layers of concrete are added to the building structure and siding to the insulation.
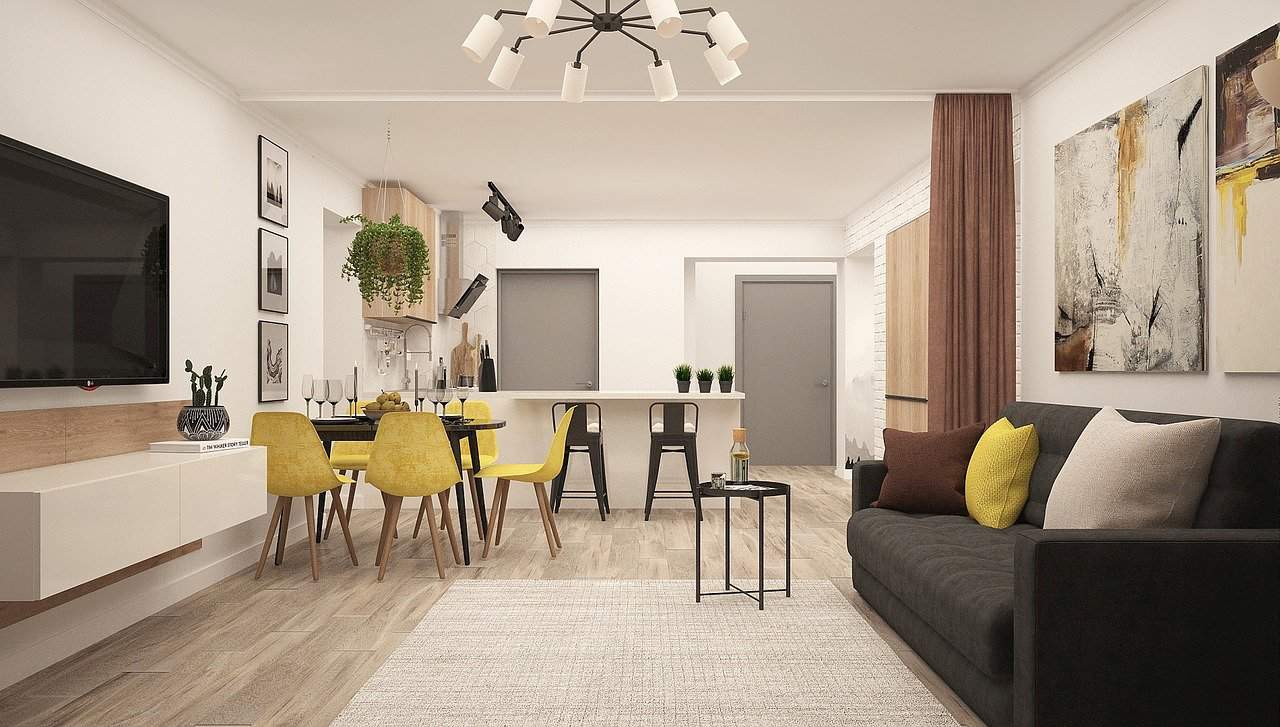
Property owners evaluate new ways to make their properties more convenient for occupants and increase the functionality of each room. […]
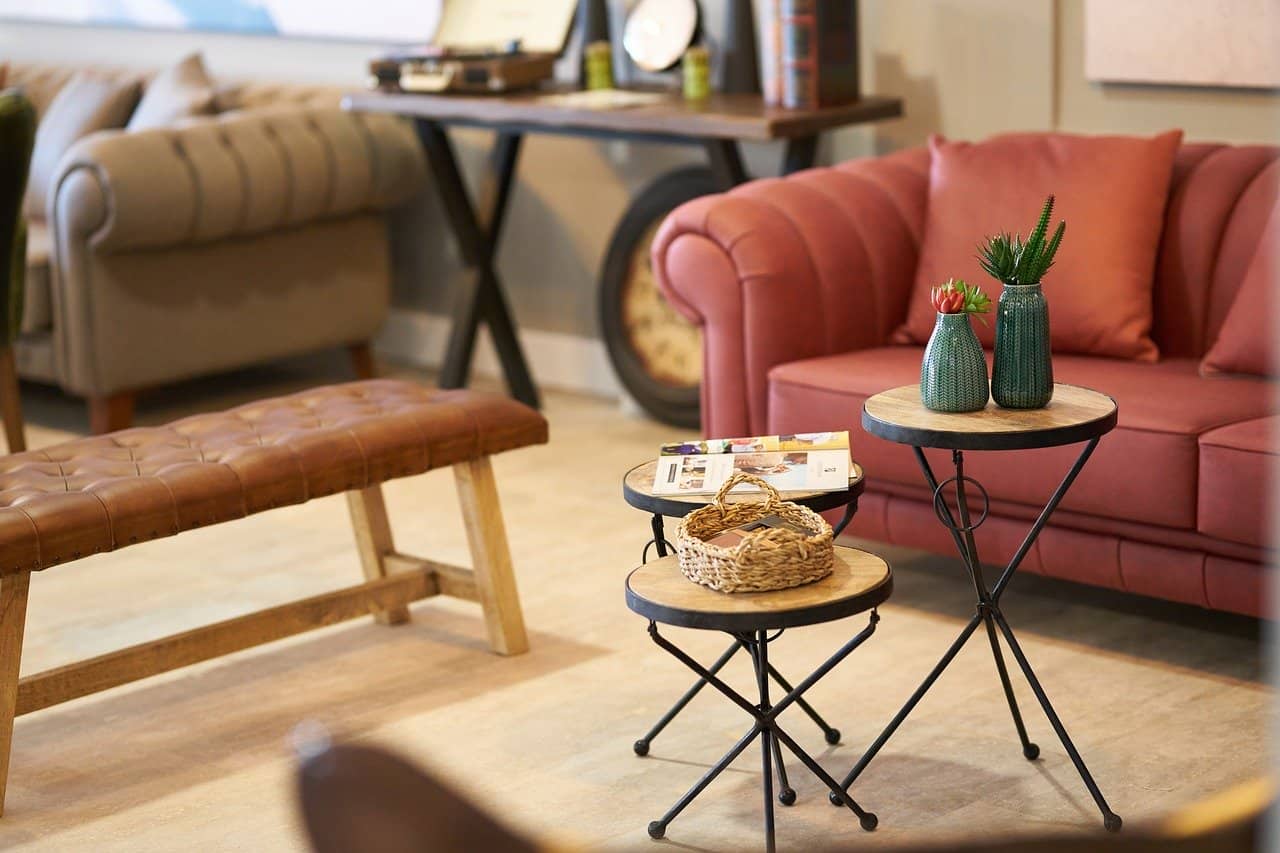
The lobby is the first thing guests will see when they enter a hotel, so it’s important to make a […]
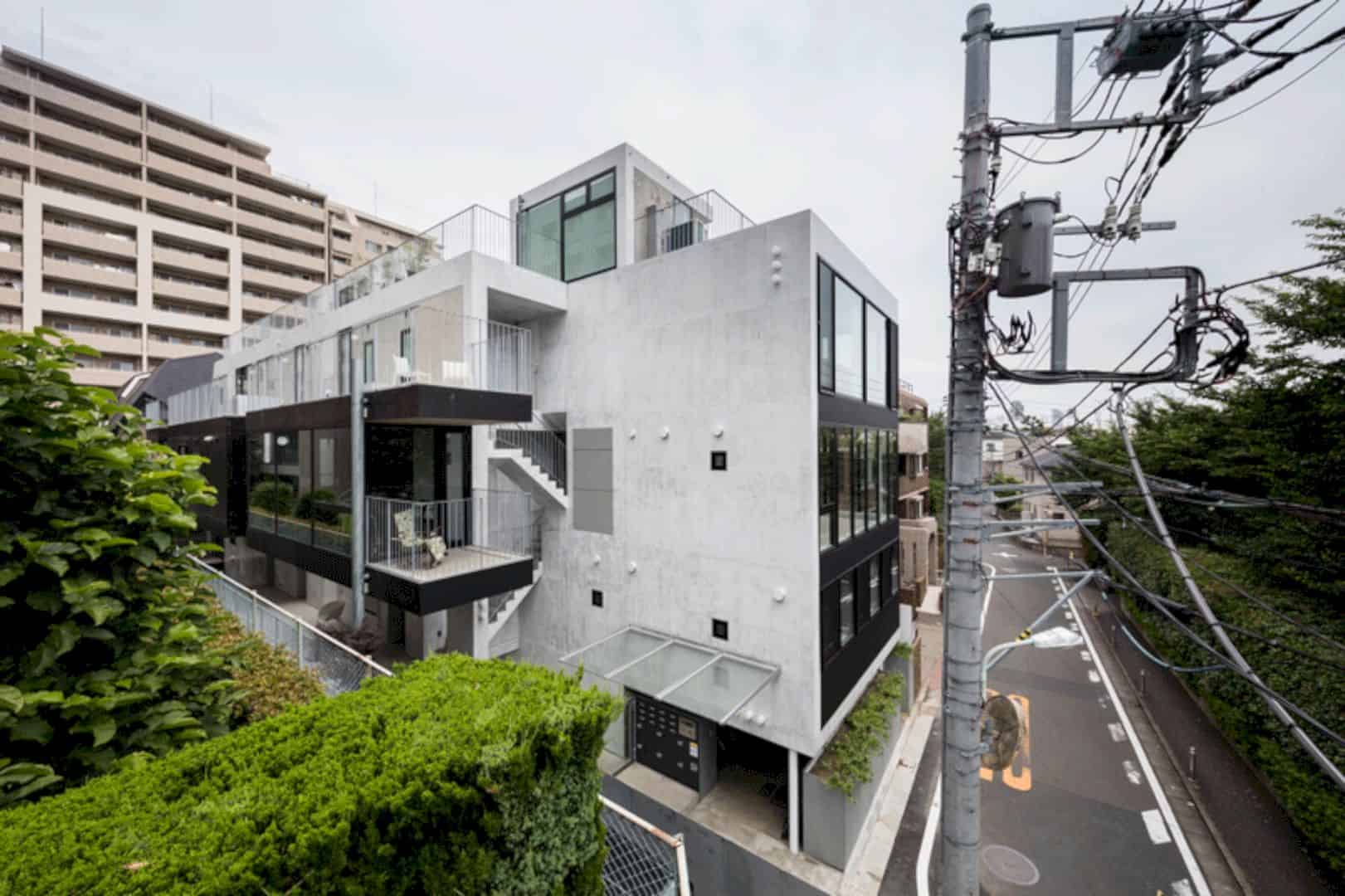
The site of the building is an undulating and greenery area of Tokyo Yamanote, so the architect tries to attract more great views of surroundings such as green spaces on the premises of the neighbor and cherry blossom trees on the front road. The dwelling type is also combined complicatedly just like 3D puzzles that can create a unique look for everyone who sees it.