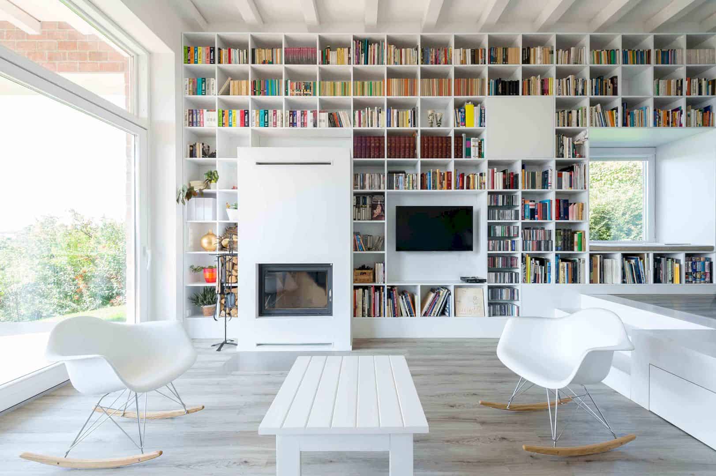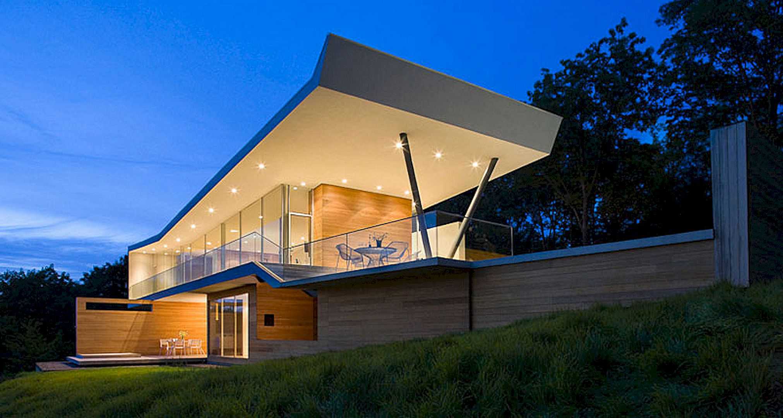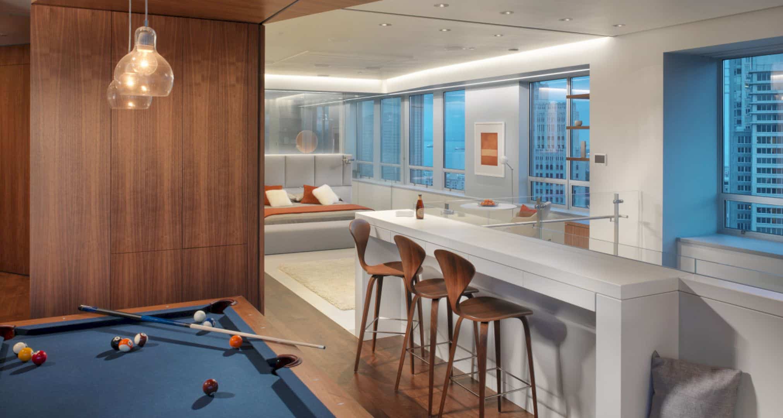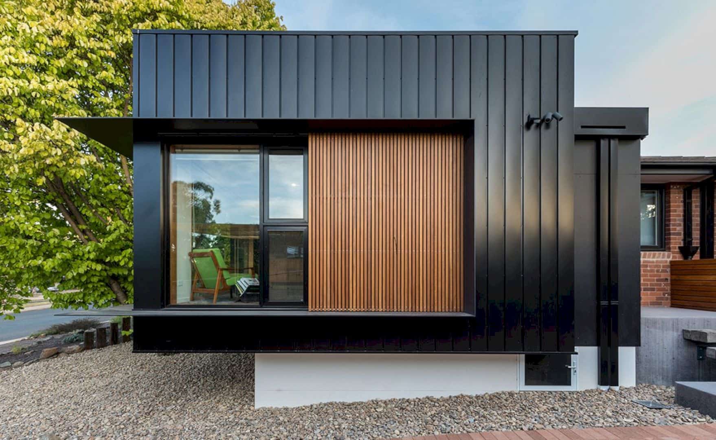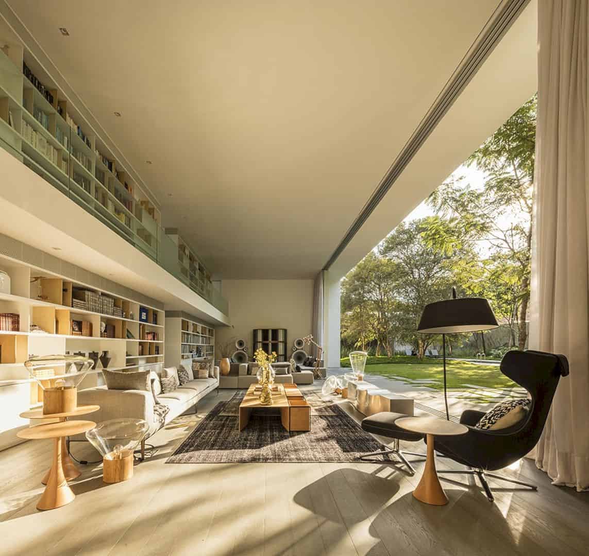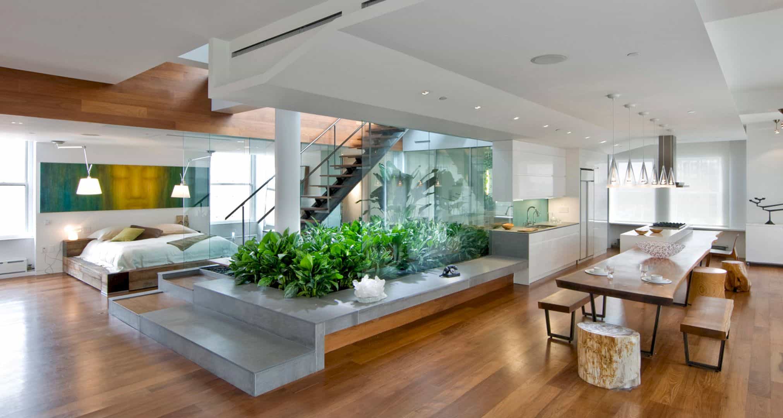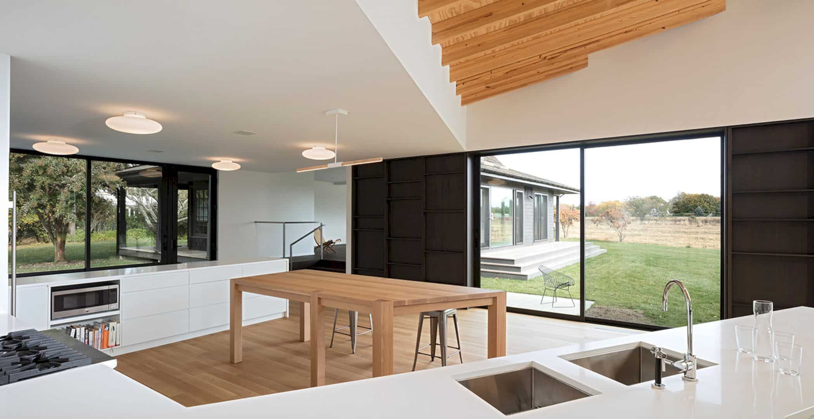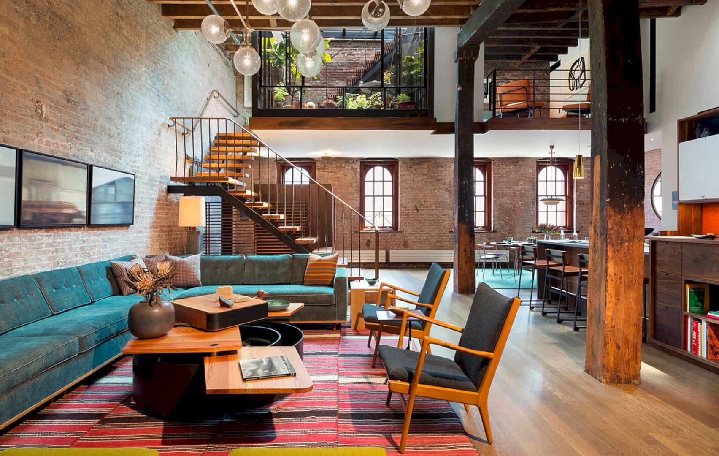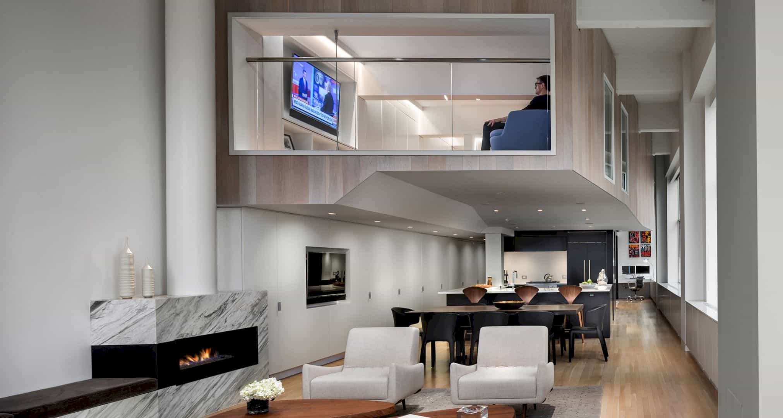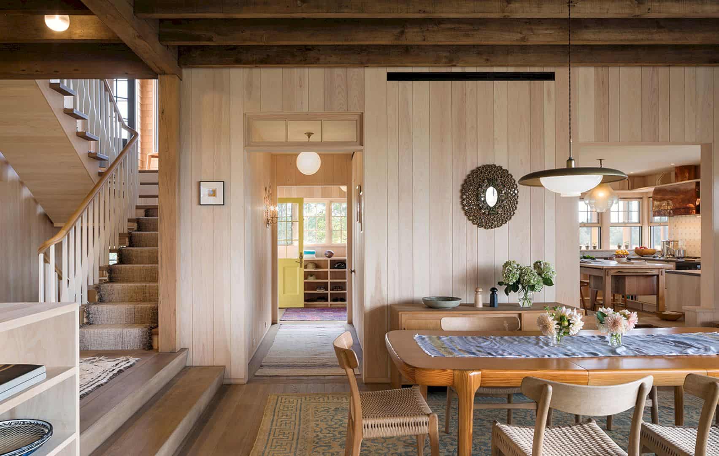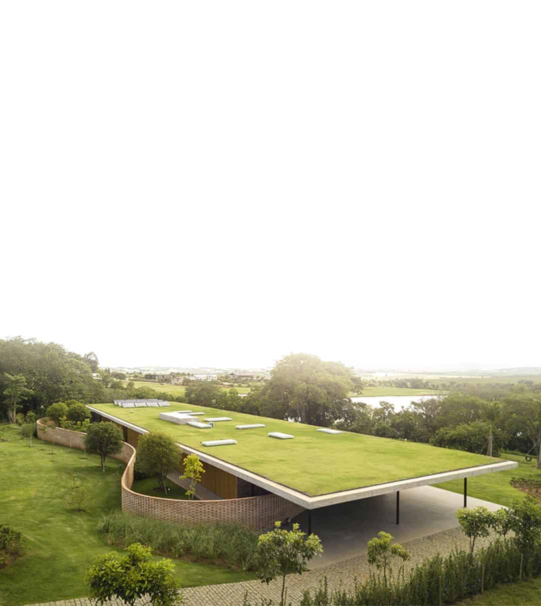The Long Brick House: A Retirement House with A Giant Bookshelf and Thick Brick Wall
The Long Brick House is a retirement house located in Pilisborosjeno, a town some 15 km to North Buda in Hungary. With 138 m2 in size, this house is owned by an intellectual couple that has a length of books something like 100 meters. They finally have found the best location for retirement in a rich natural environment. Designed by Foldes Architects and completed in 2013, this house offers an interesting look with its 50 cm thick brick wall.
