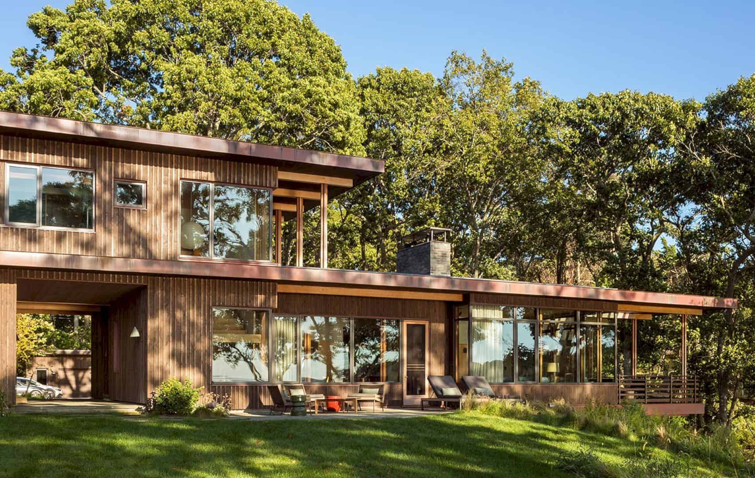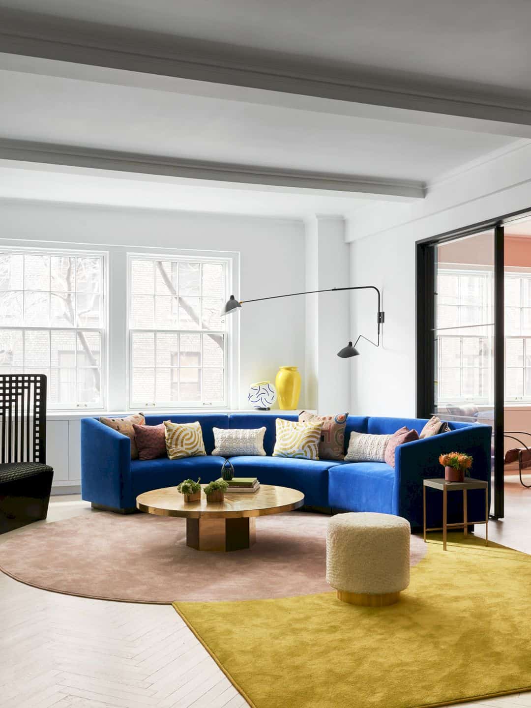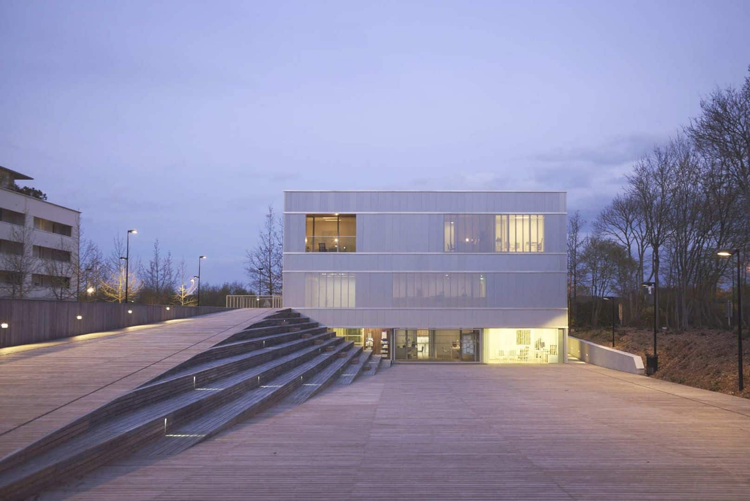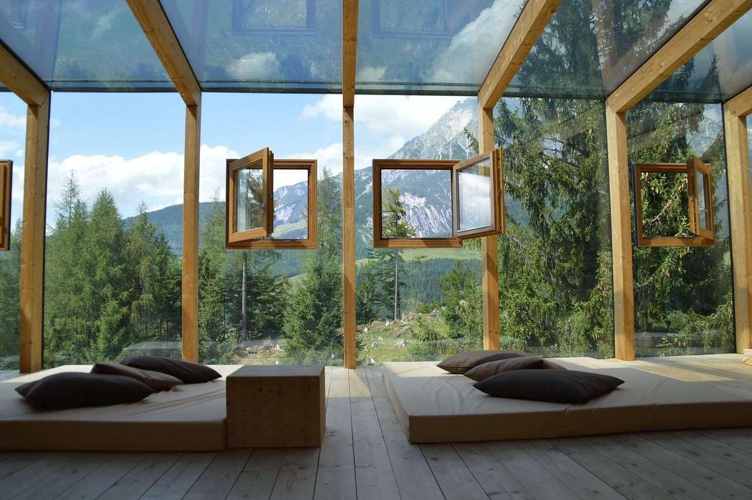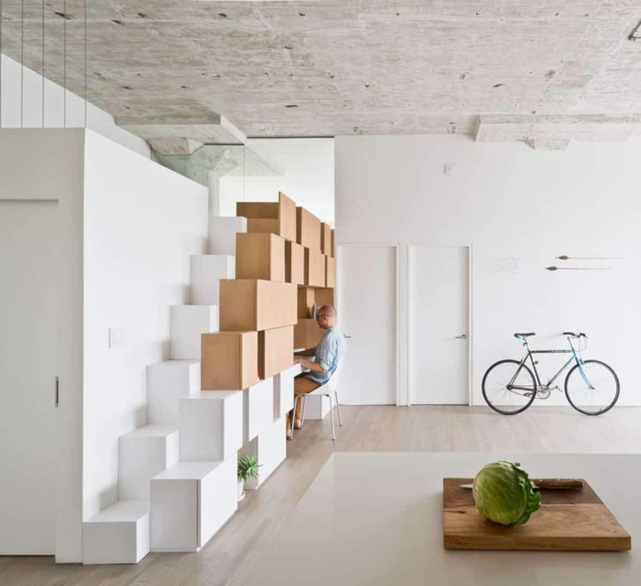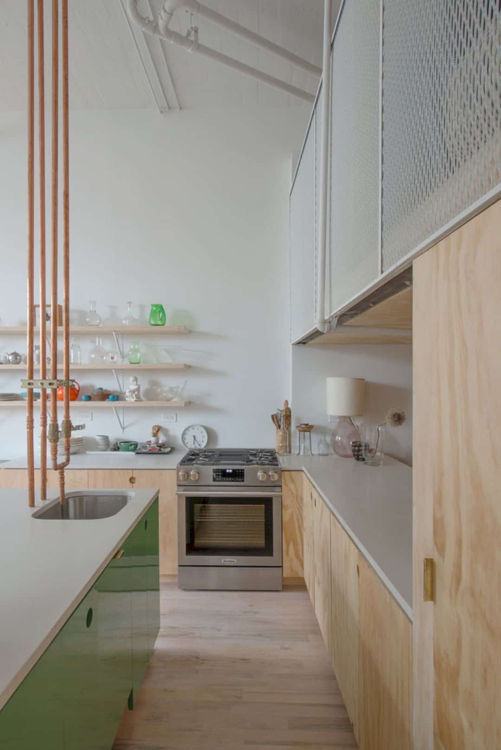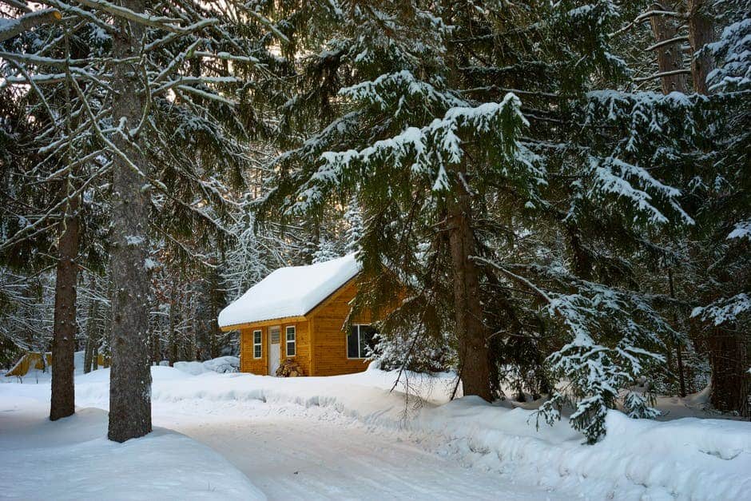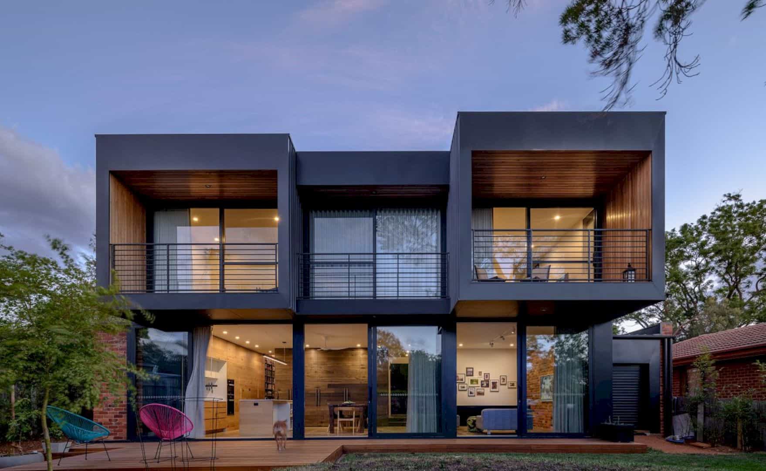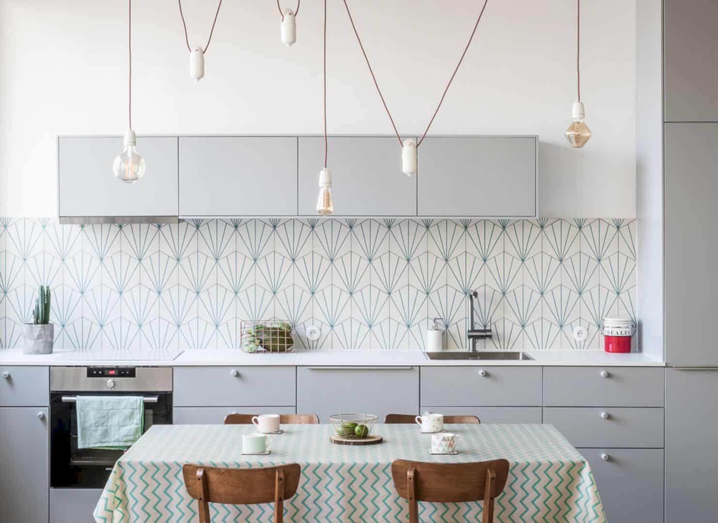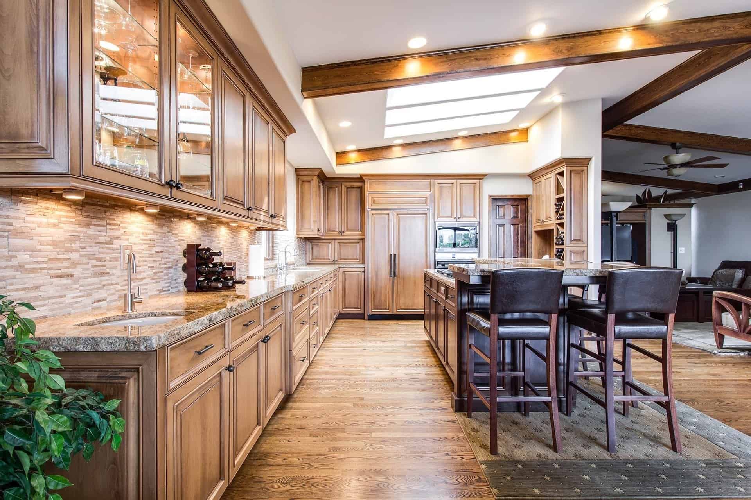East End House: A Serene Year-Round Retreat with Modest Early-Modern Styles and Detailed Construction
East End House is located on Long Island’s East End, New York, sits on a bluff overlooking the water. It is a serene year-round retreat designed by Andrew Franz Architect with 3,000 SF in size. Completed in 2019, this house is contemporary but it has modest early-modern styles that inspired the client. The detailed construction also supports the high-performing home vision to serve the next generations.
