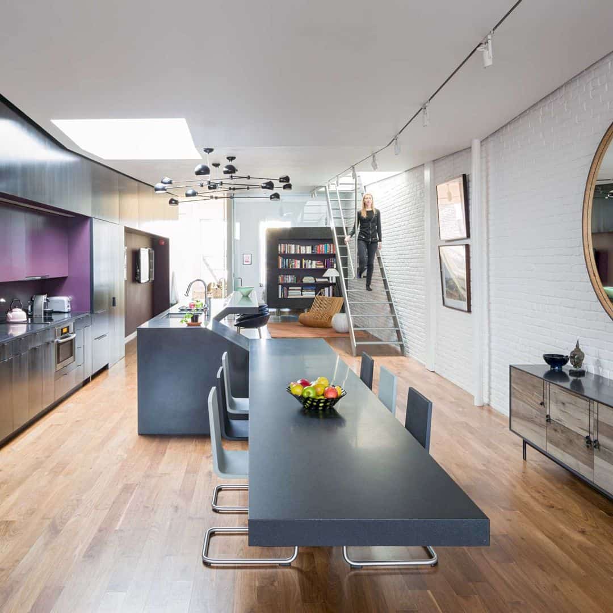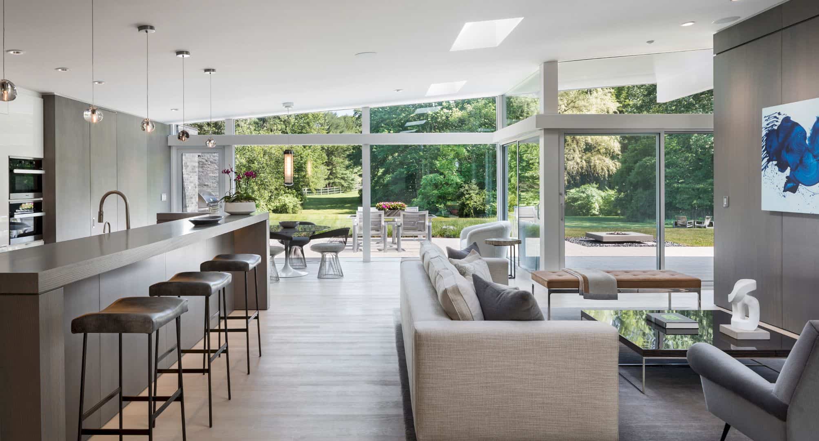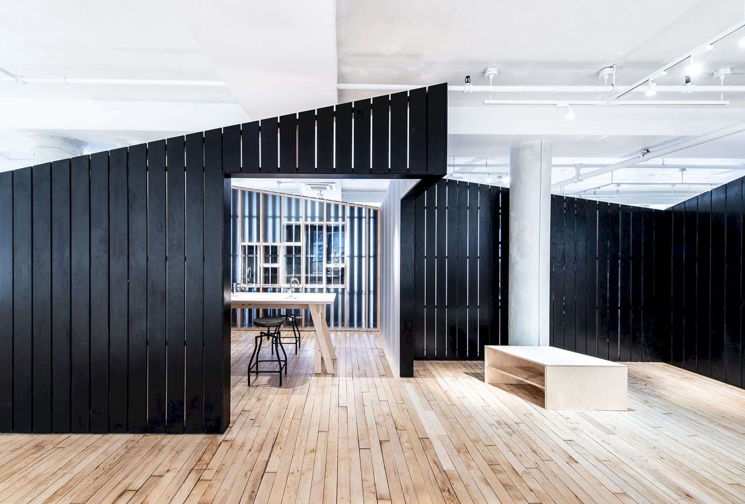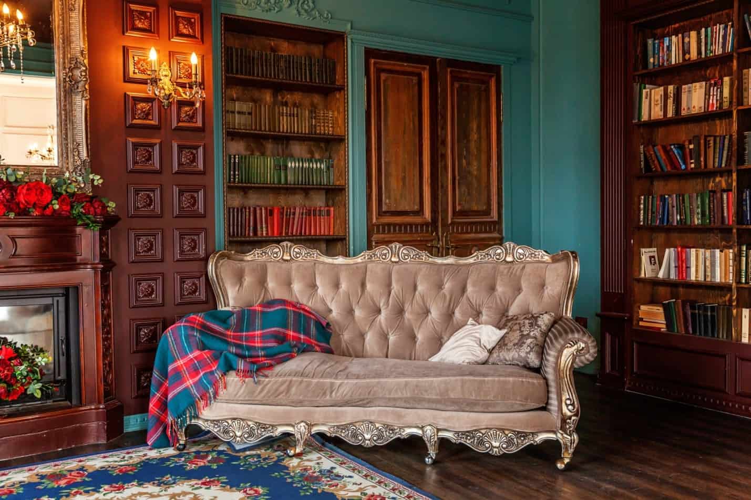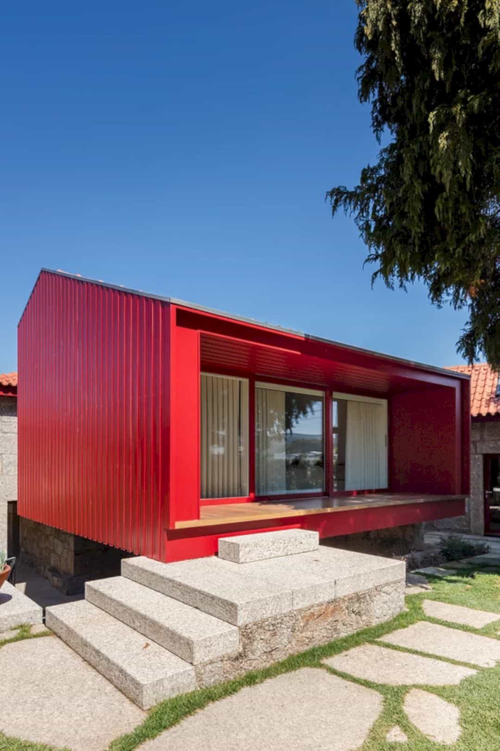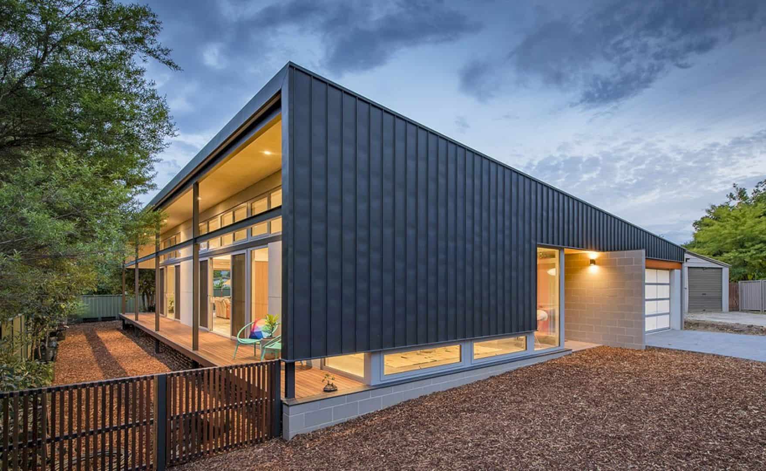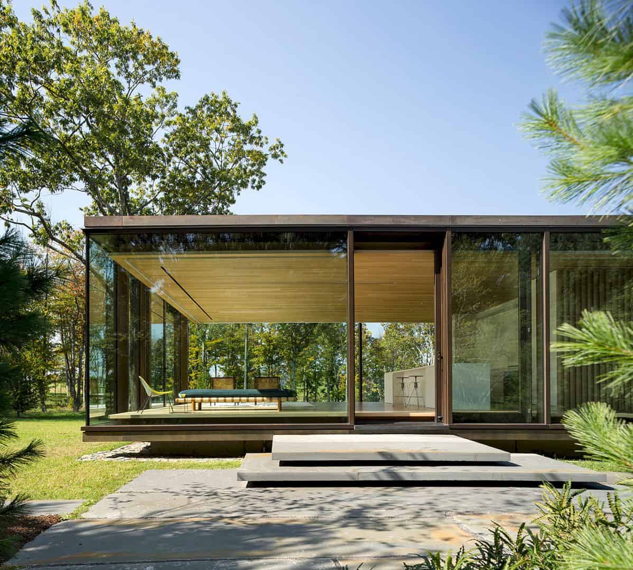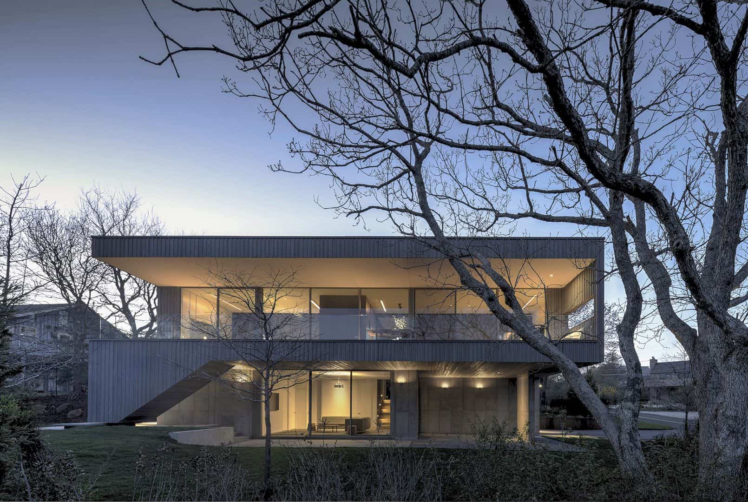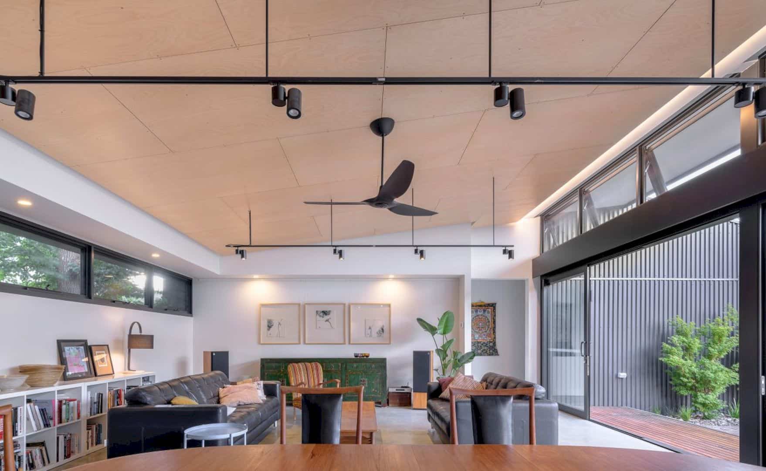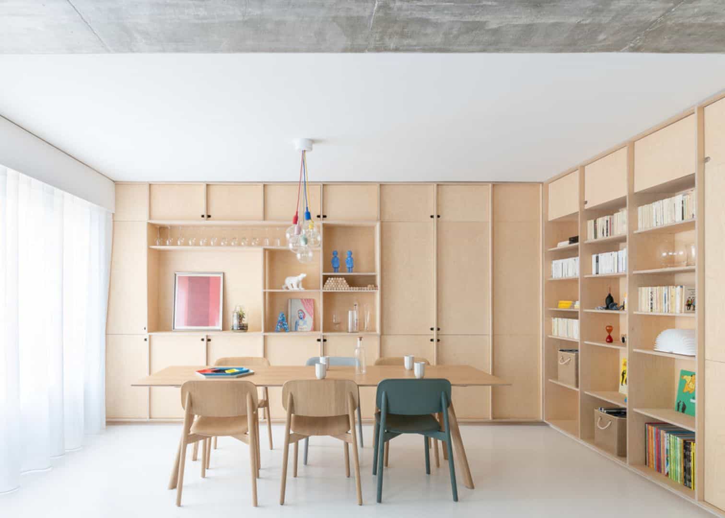Wooster Street Loft: A Full-Floor Penthouse Apartment with Continuous, Open Spaces
Wooster Street Loft is an apartment project designed by WORKac located in SoHo, a neighborhood in Lower Manhattan, New York City. It is a full-floor penthouse apartment designed as a sequence of monolithic objects. The design can define the continuous, open spaces between its rooms which is also supported by other elements such as structure and materials.
