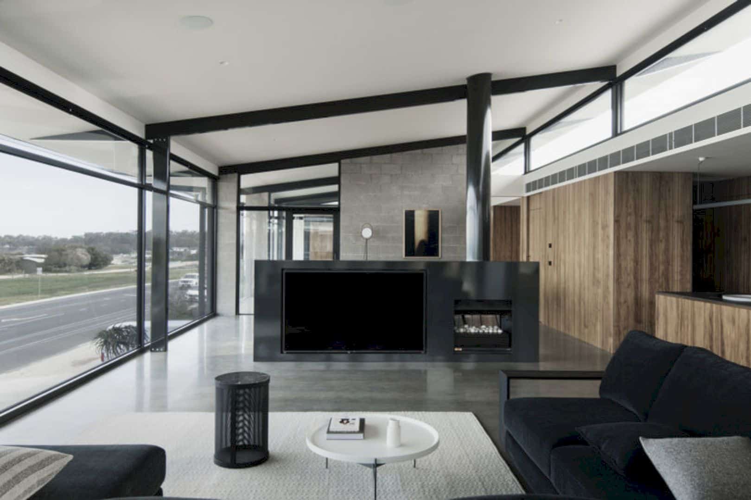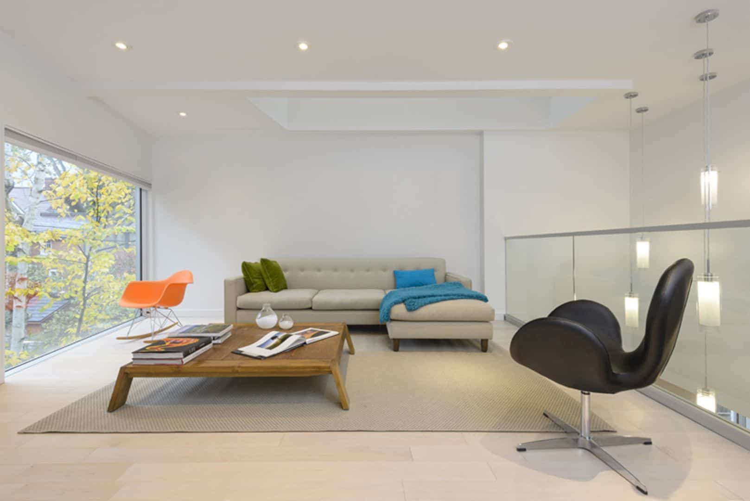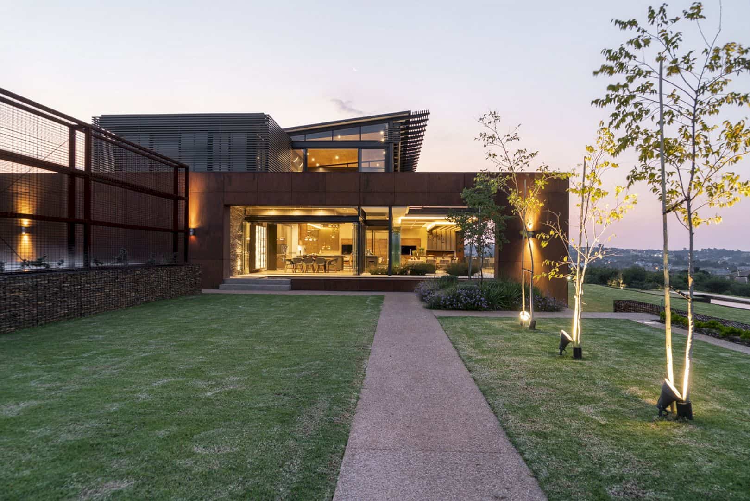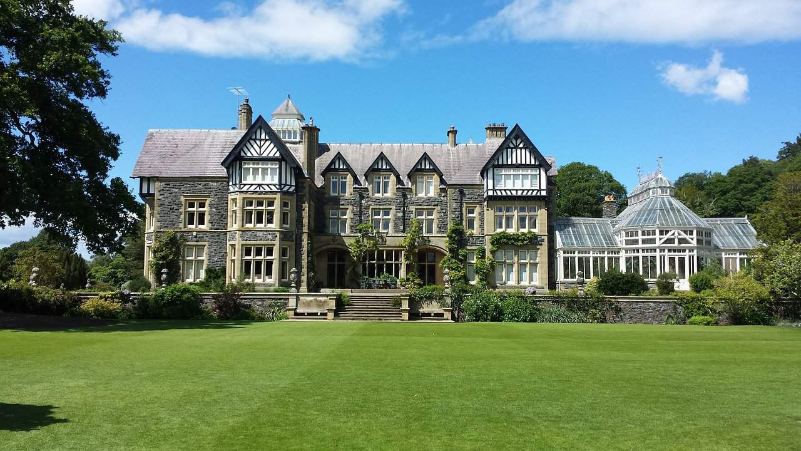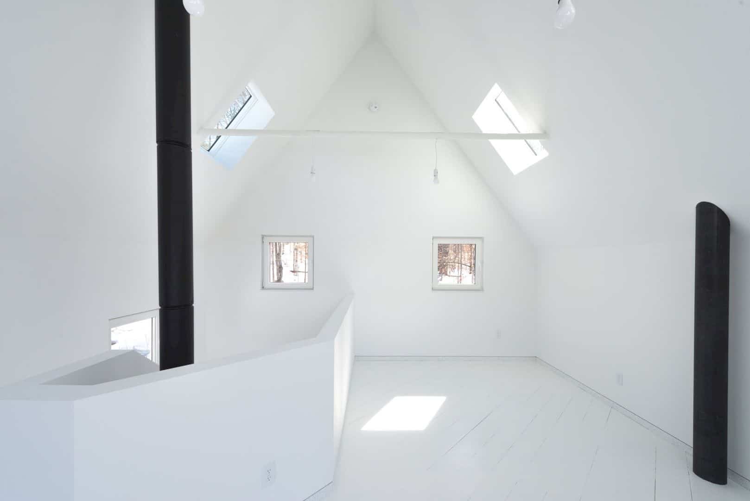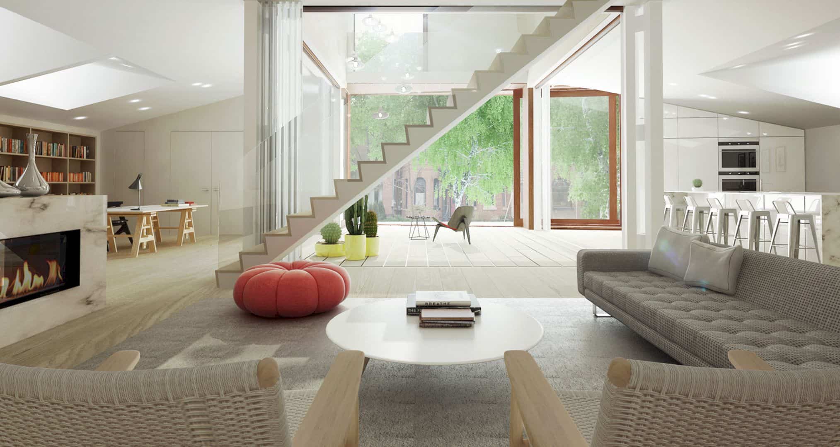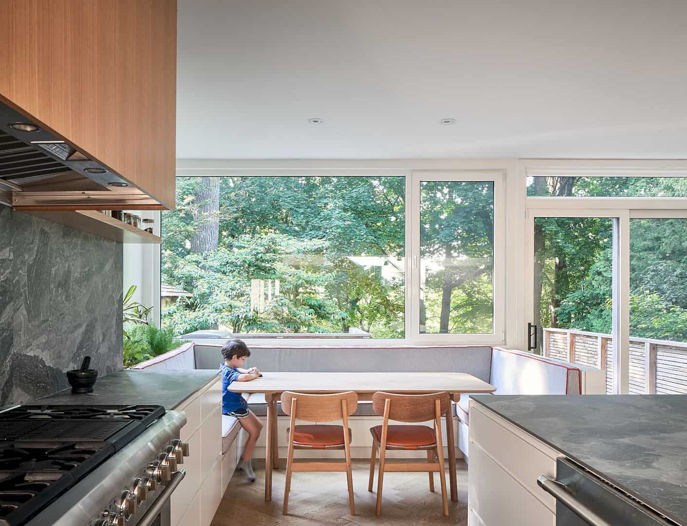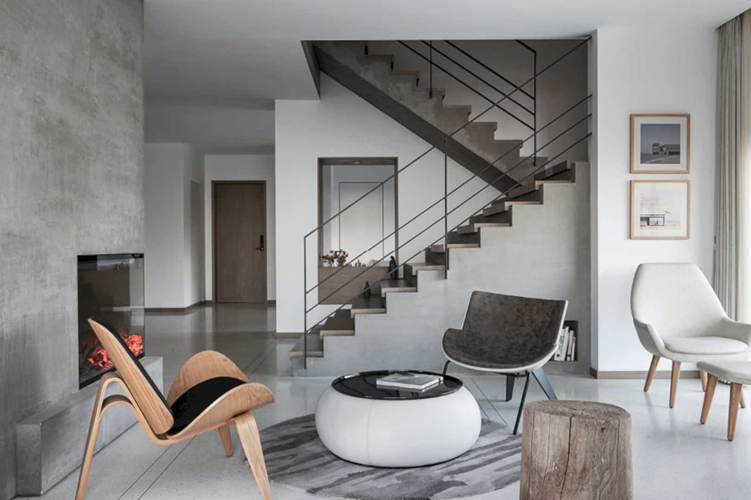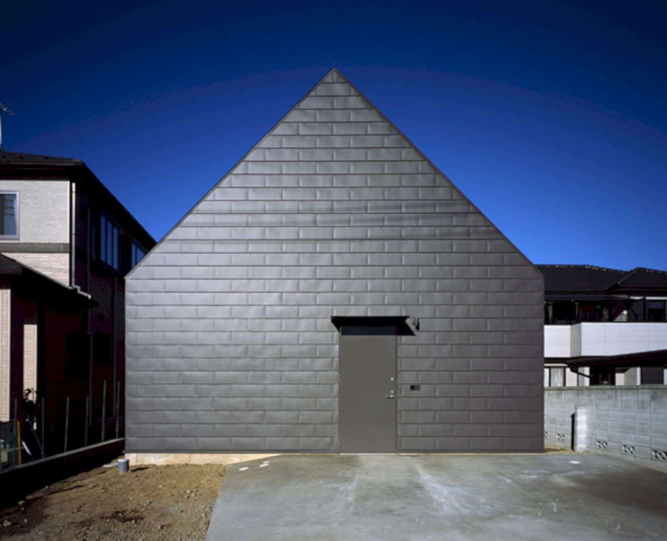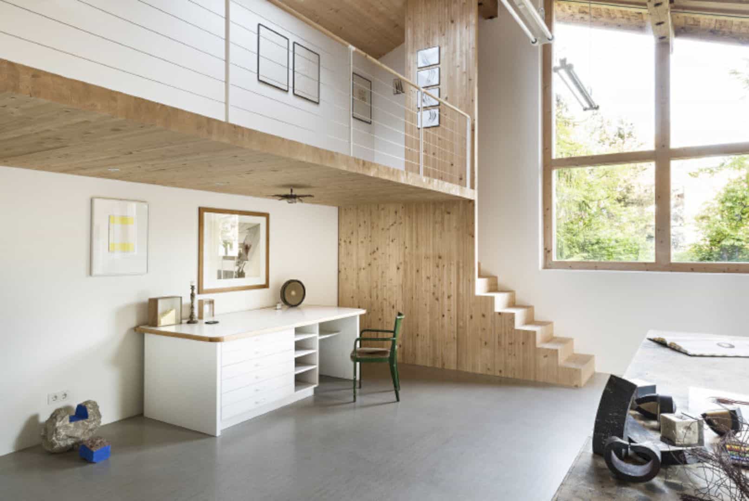Torquay House: A Modern House with A Linear Floor Plan and Wide-Ranging Coastal Views
Located on the front esplanade in Torquay, Victoria, Australia, Torquay House is designed to respond to the streetscape with a sharp edge to the onshore winds and esplanade. This modern house has wide-ranging coastal views over Fishermans Beach, Point Danger, and the ocean horizon with a linear floor plan that stretches through the defined structural grid. This house project is completed by Eldridge Anderson.
