New Home Building Process: 5 Things to Consider Before Building a Home
You’re doing it, you’re building your dream home! But don’t let that dream cloud your judgment. The new home building […]
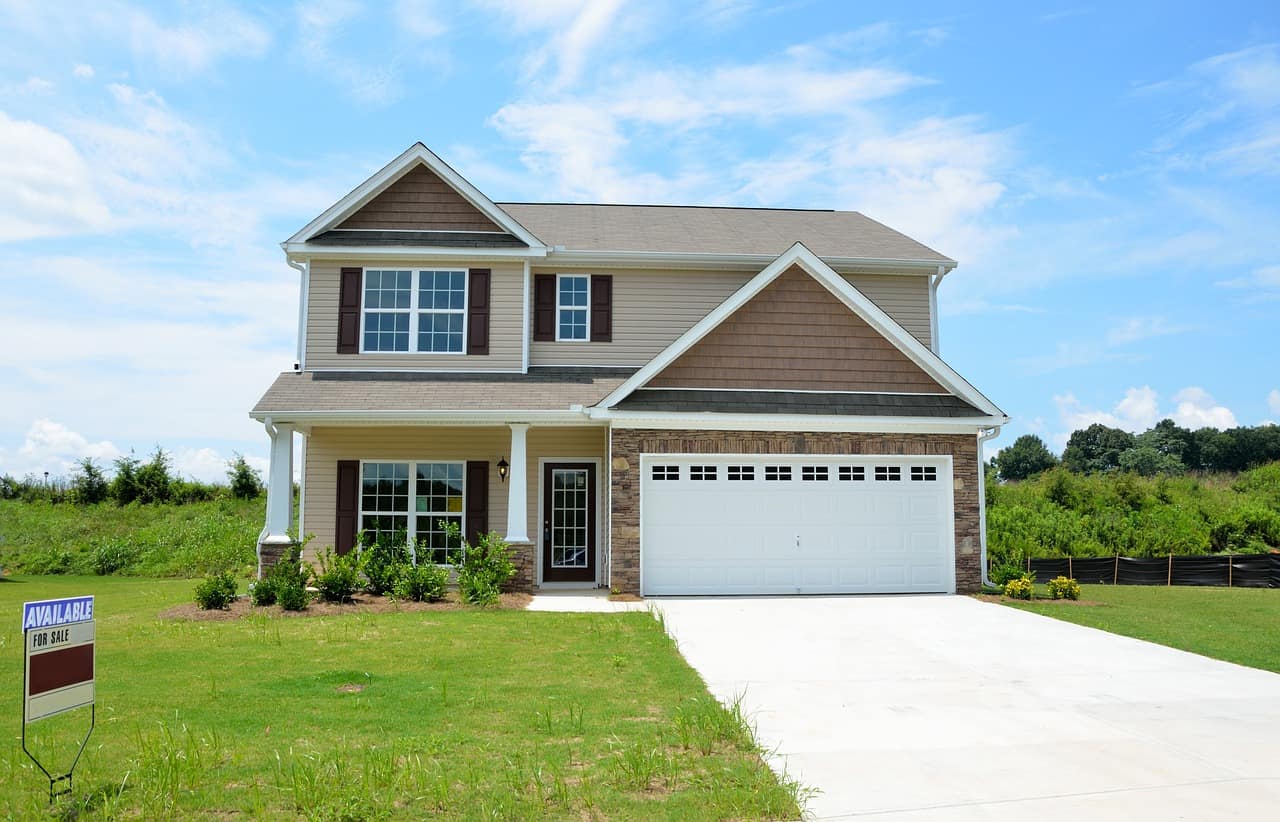
You’re doing it, you’re building your dream home! But don’t let that dream cloud your judgment. The new home building […]
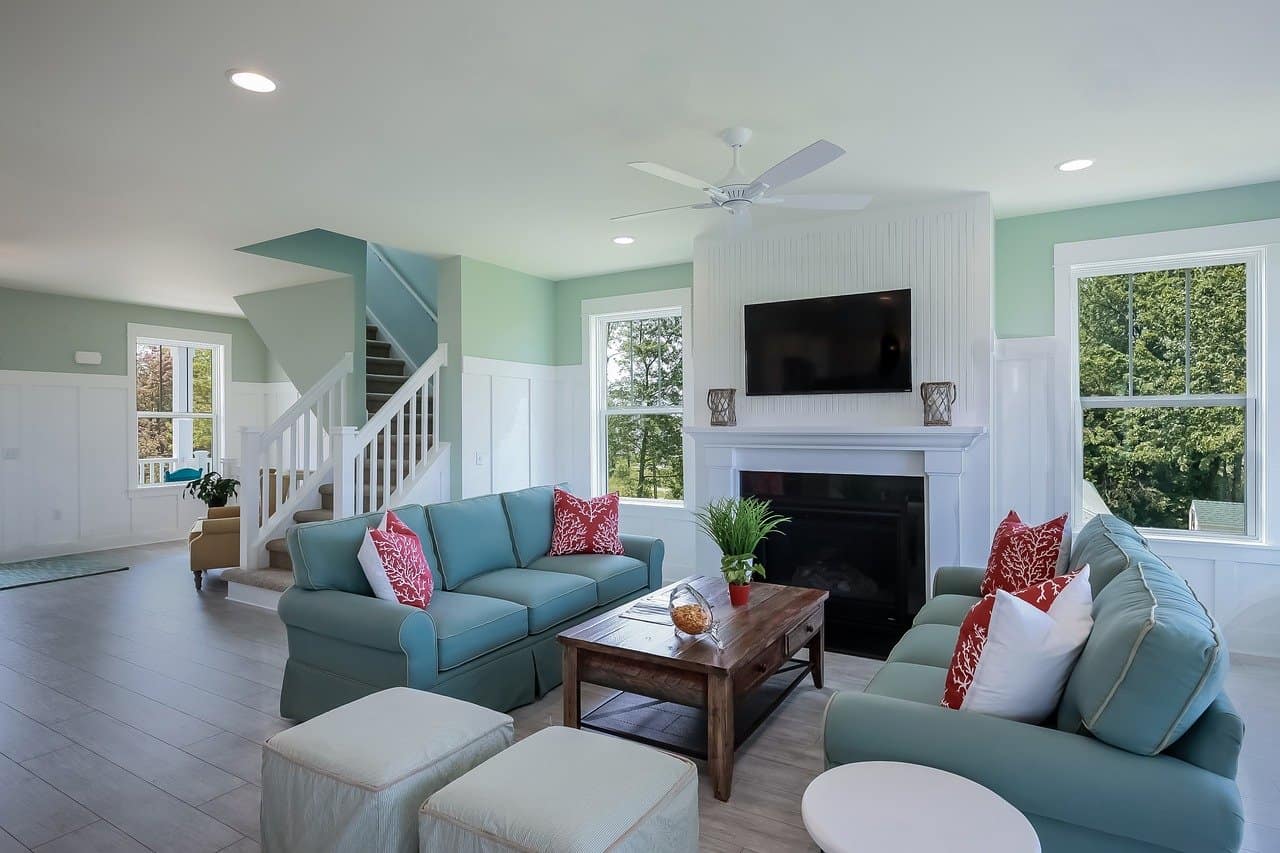
Did you know that getting rid of the clutter in your home can lead to a 40% reduction in housework?
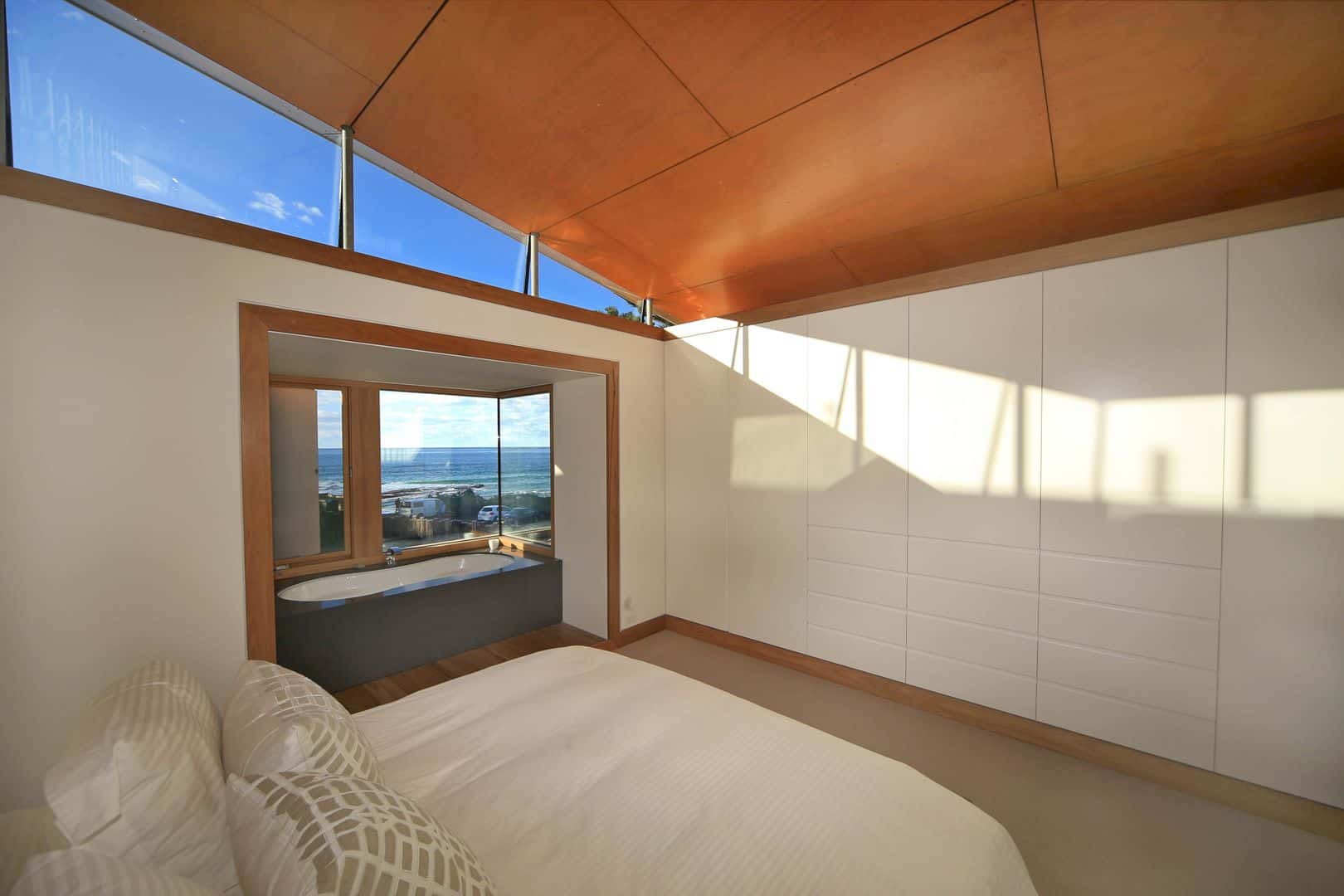
In order to create a high performance, sustainable family home for this project, the building is retained for re-use, harmoniously working with low environmental impact materials and high recycled content.
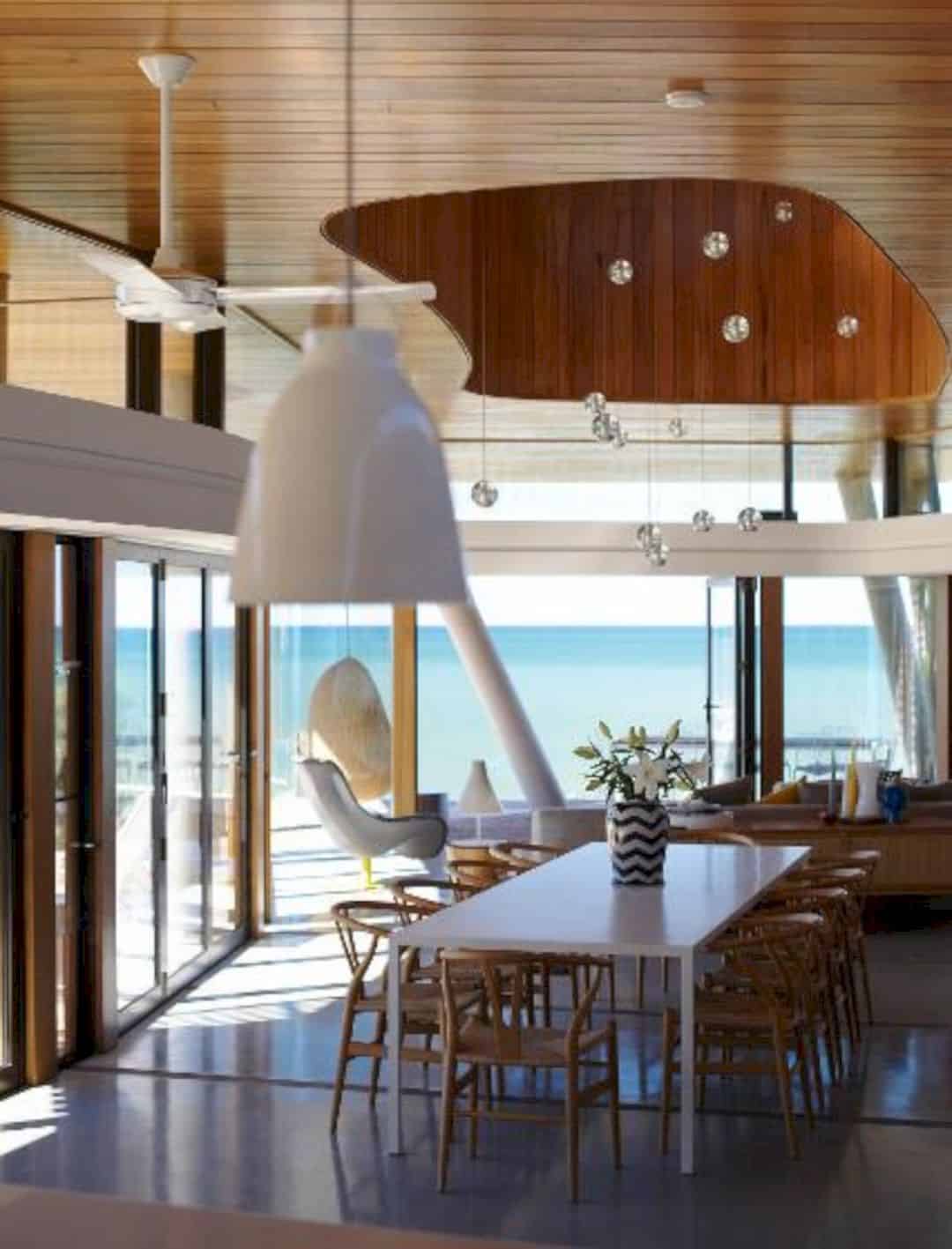
This house is located in a beautiful coastal area and an awesome environment. The architect tries to connect this house with this beautiful area and environment, providing a more good balance for both the house and its surrounding nature. This connection also can offer a comfortable family house with a pleasant atmosphere for the family.
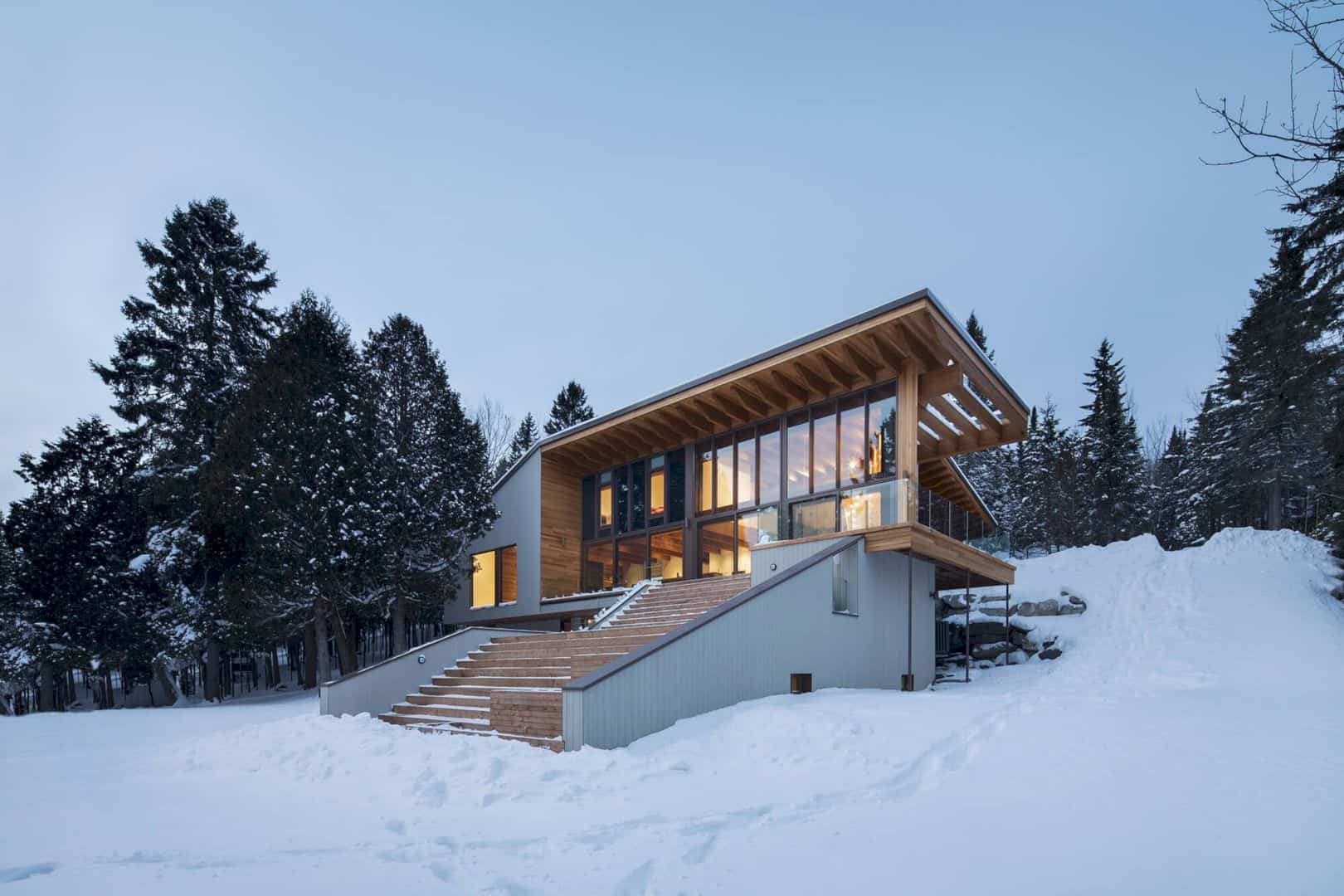
The original foundations of L’Accostée House are kept, providing a large storage area for the family. The SPA and terrace are built on the top area of the old house footprint with the wide stairs that lead to the lake. It is a kind of architectural gesture that takes an agora form and becomes the new house cornerstone.
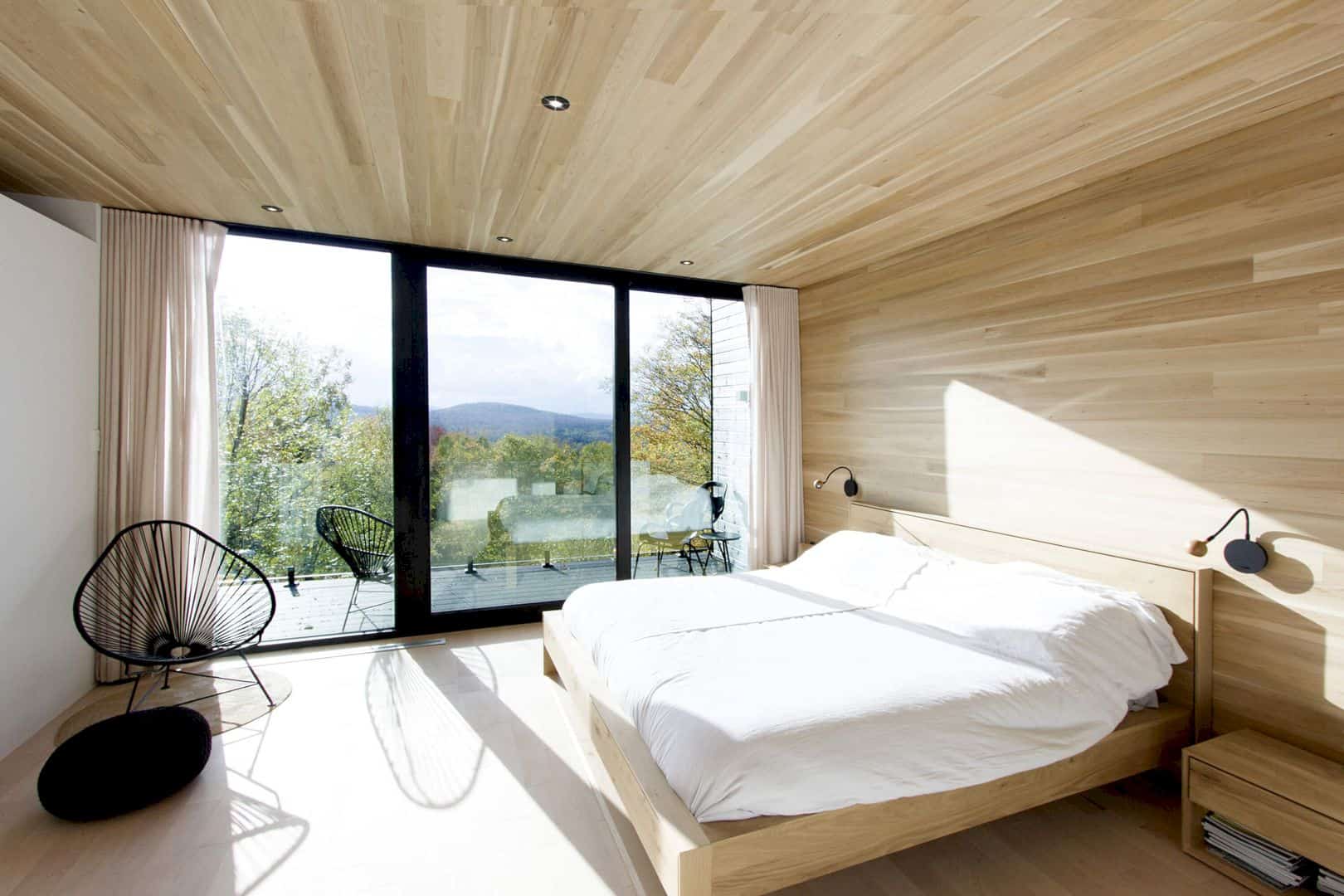
All rooms in this house are dominated by a combination of natural look and white background. The bathtub in the bathroom is also white, placed near two elegant windows with stunning views. In the bedroom, the wood materials can be seen on the floor, ceiling, wall, side table, and also the bed.
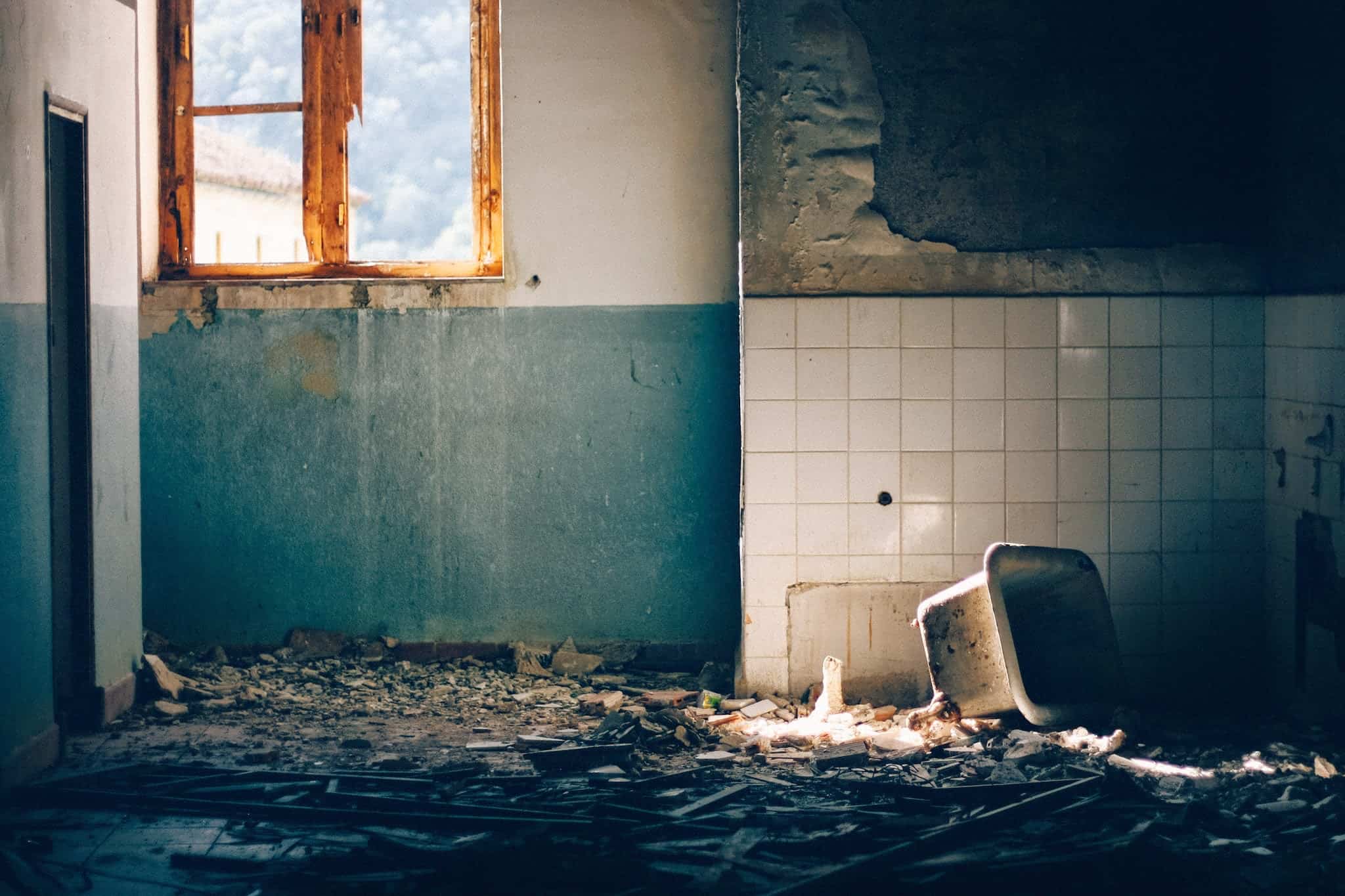
Natural disasters are common in many areas—be it flooding or fires. And it’s no secret the devastating effects these occurrences […]
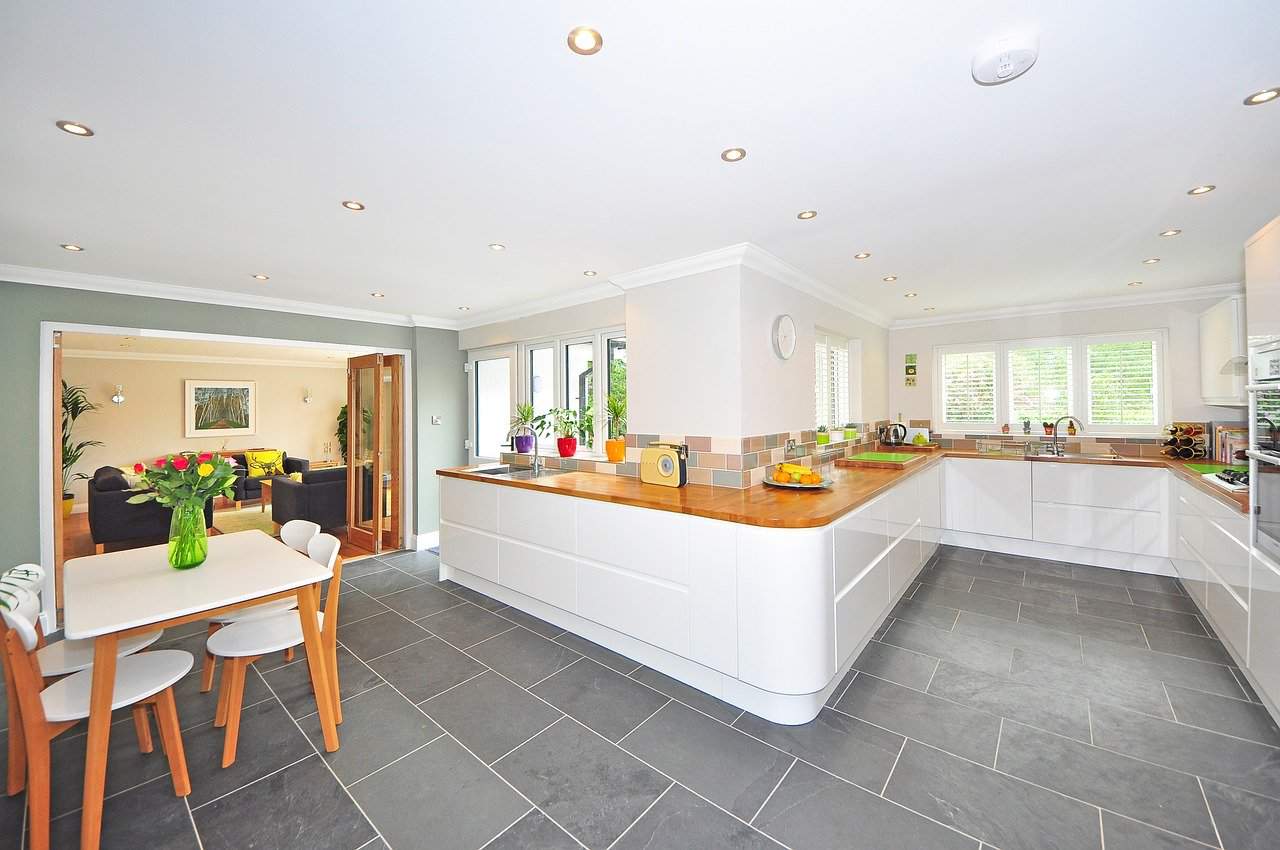
Are you one of the many homeowners who want to refurbish your kitchen to promote a healthier lifestyle? If so, the latest […]
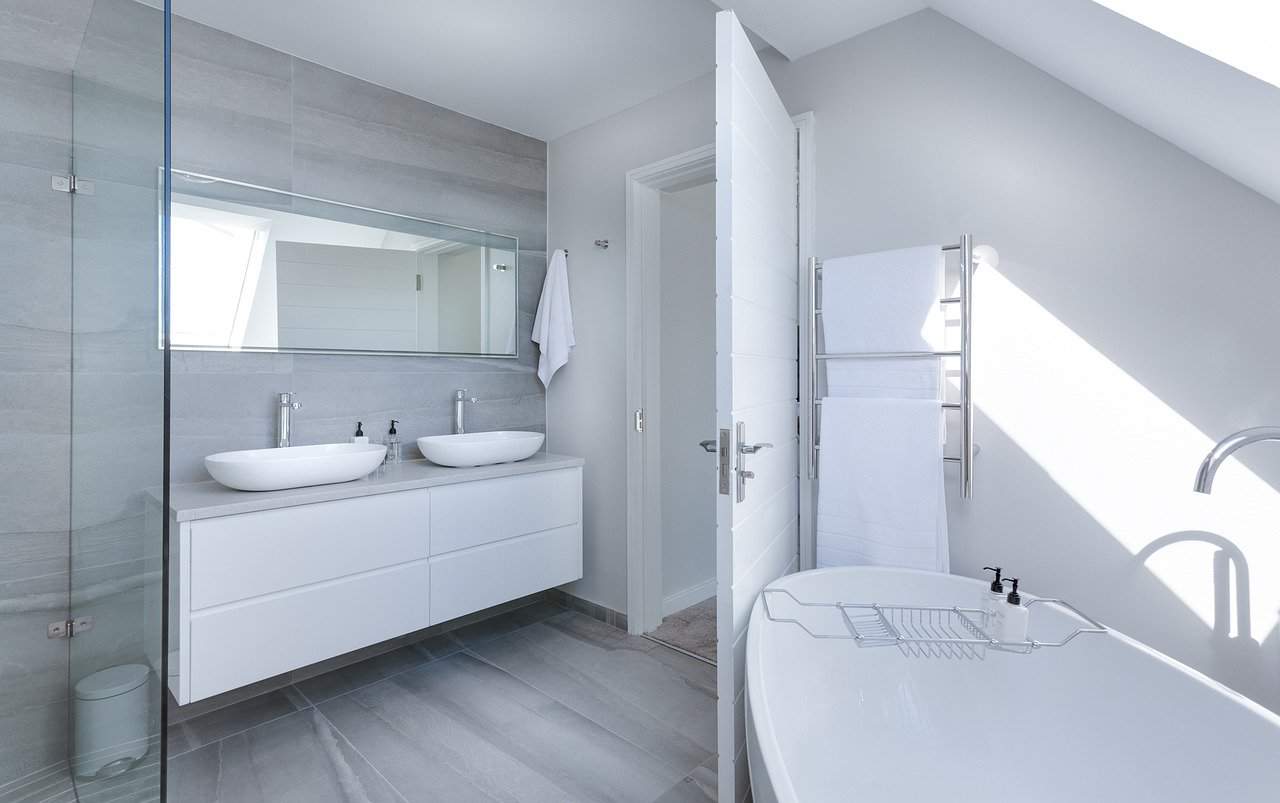
“Out with the old and in with the new” is the mantra of many remodeling projects. But as much as […]
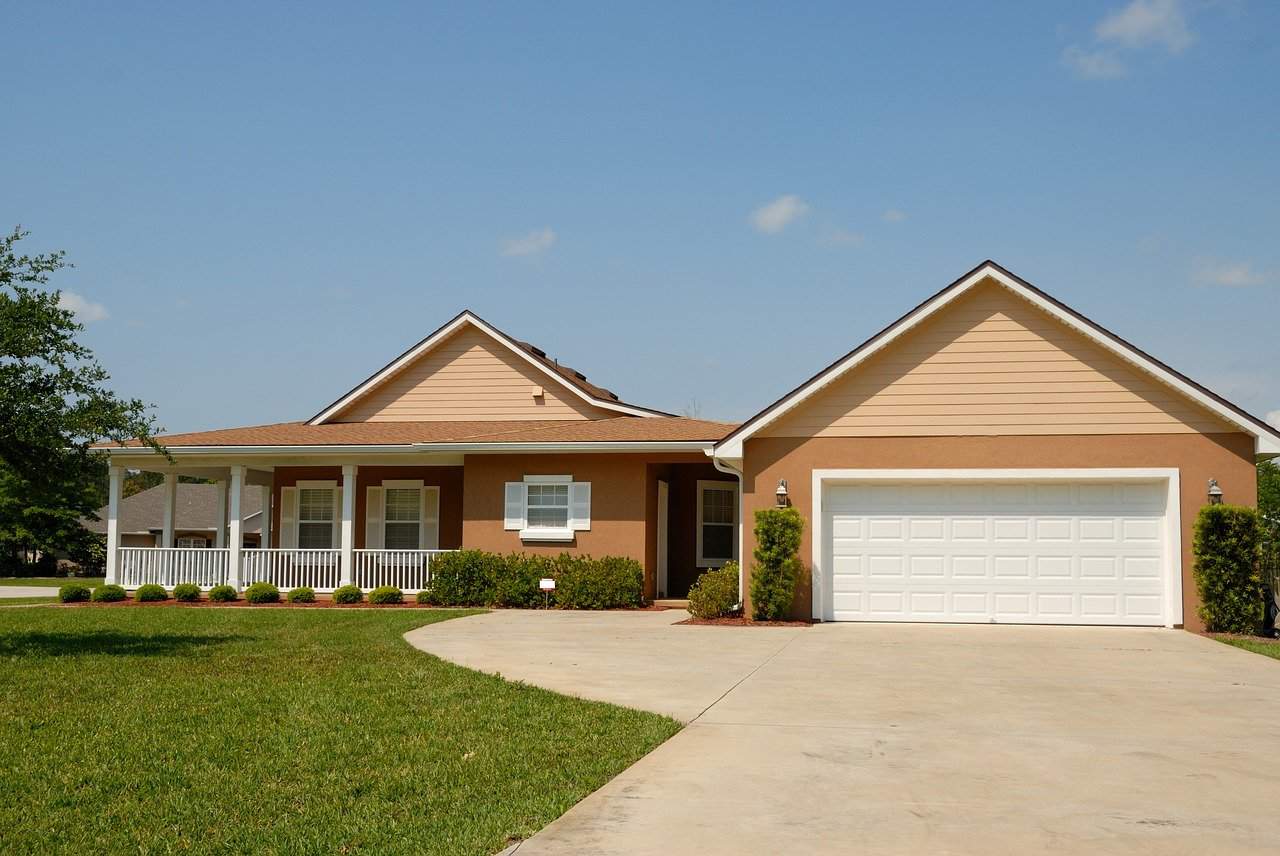
A home’s concrete driveway is one of the first things that people see when they pull up to the house. […]
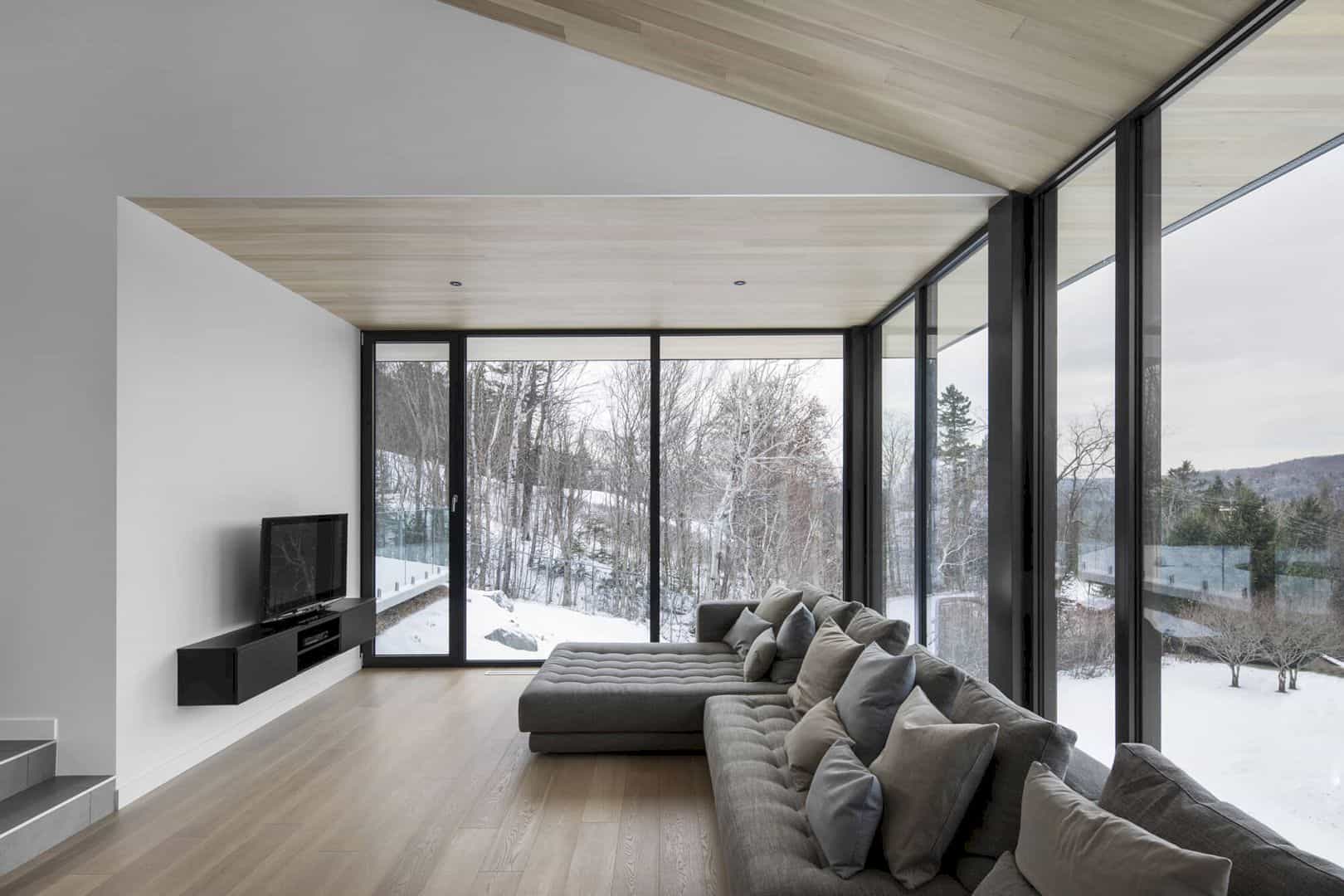
Surprising atmospheres are created by the choice of window positions and the volume geometry. These atmospheres change according to the functions of the house interior.