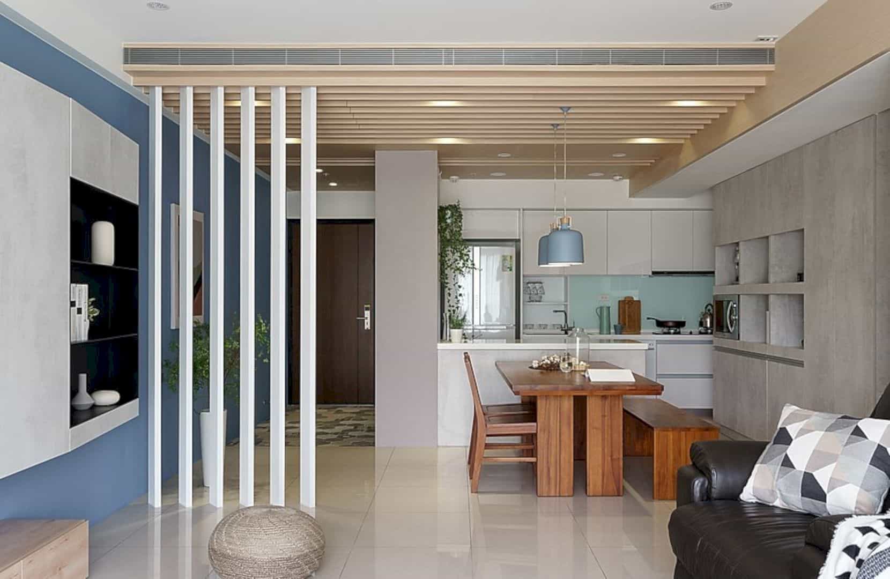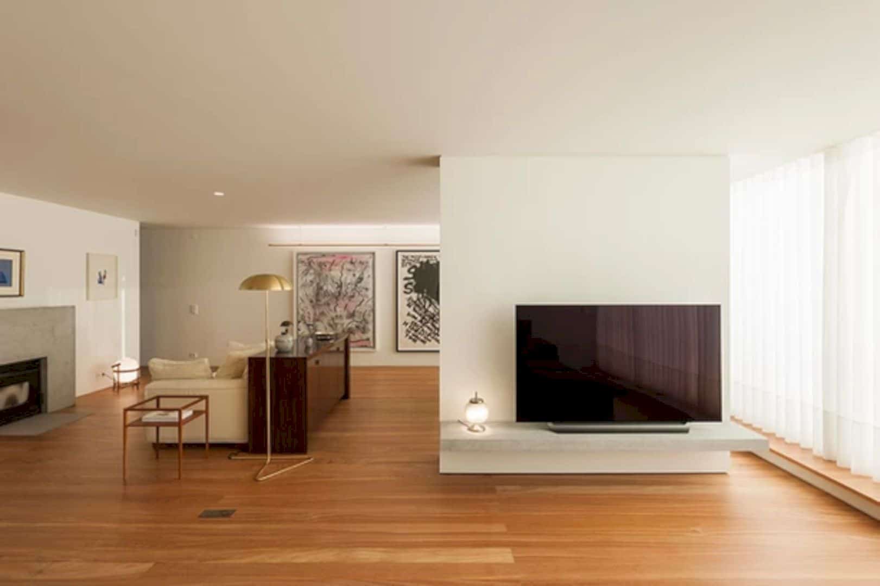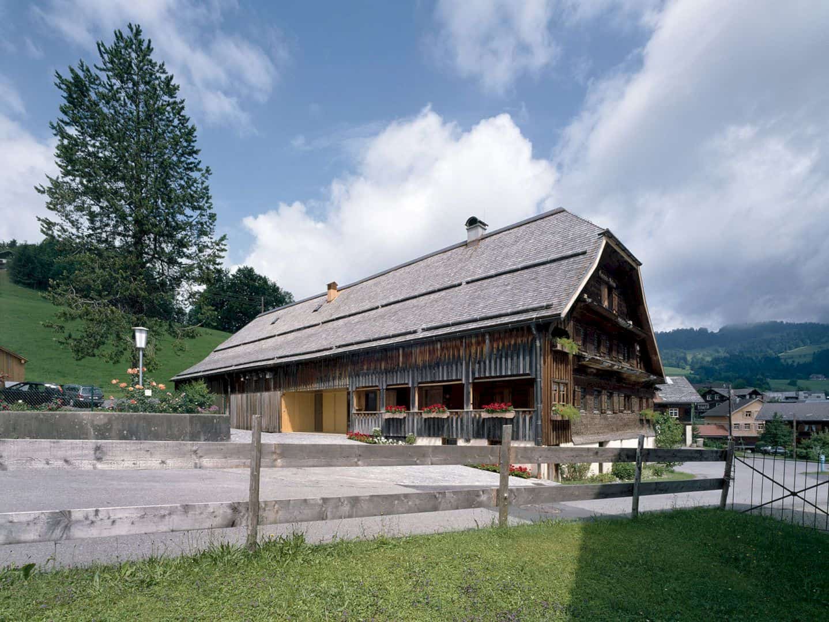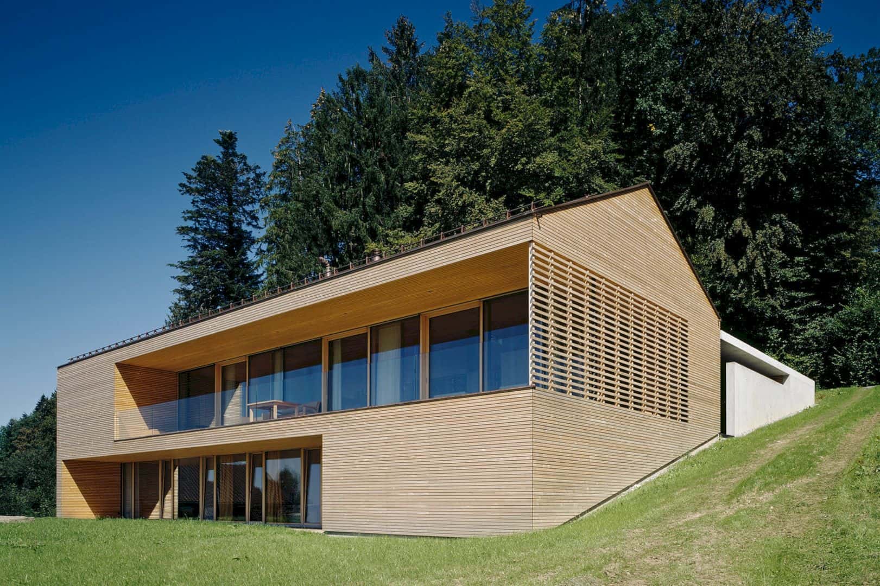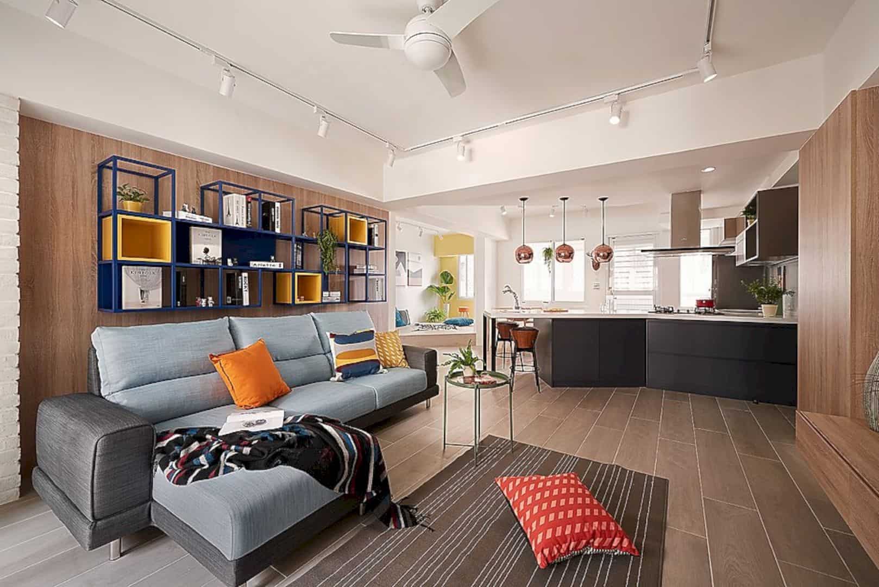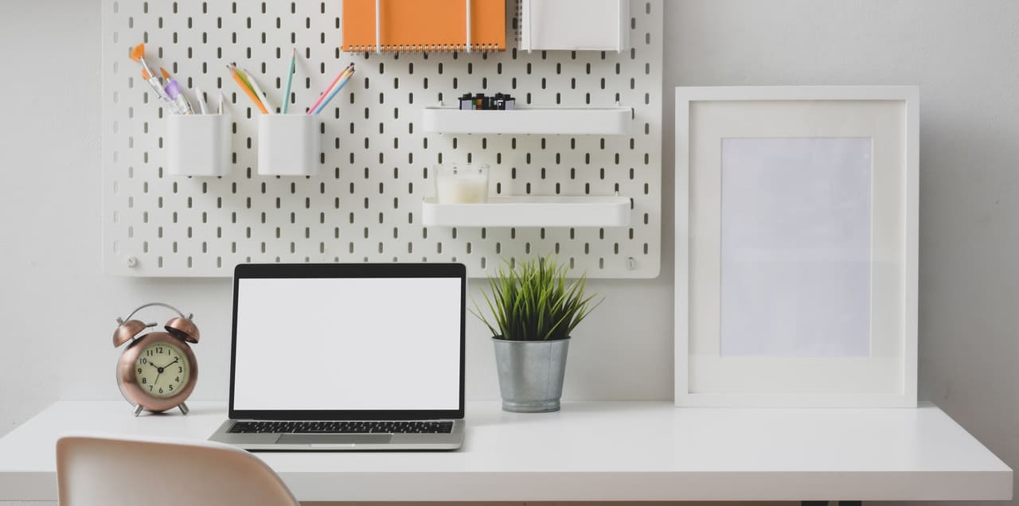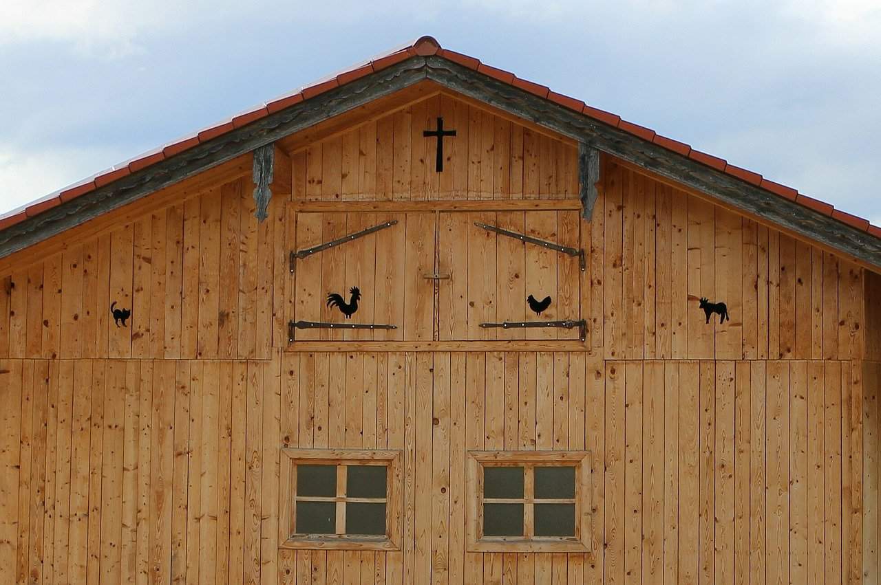Sjórinn: A Modern House with Contrast Concept and Awesome Details
The complete name for this project is Sjórinn, Design on the Other Side of the Sea. Designed by NestSpace Design, this modern house is located in Taipei, Taiwan with 97.5 sqm in size. This house is already surrounded by lush greenness outside that become the most charming makeup. It is a natural imprint that continued by the architect for this project with the use of the concept of contrast and awesome details.
