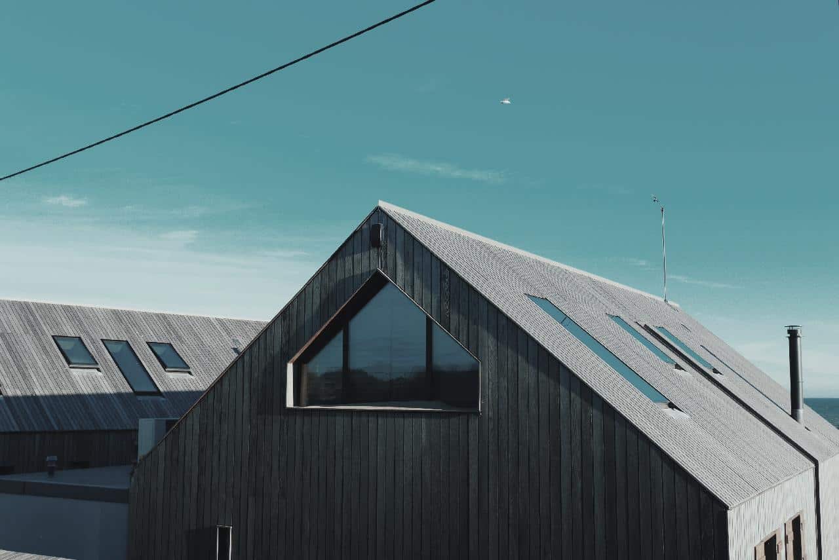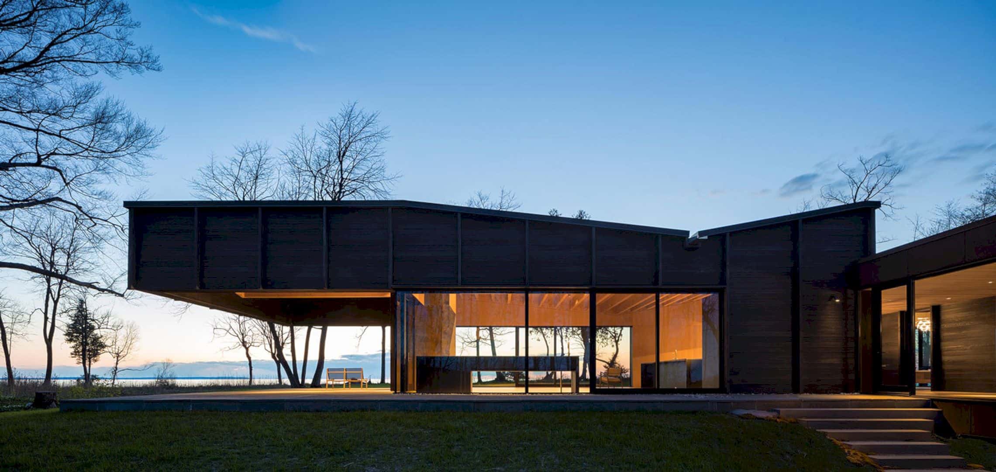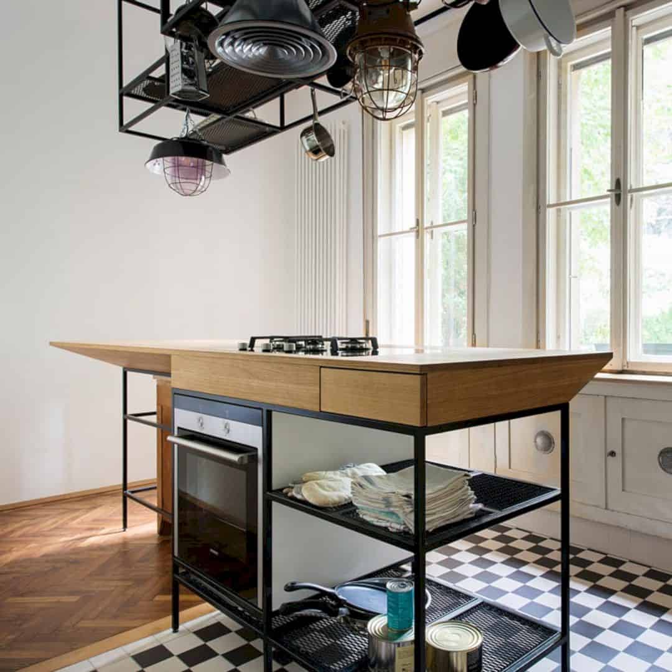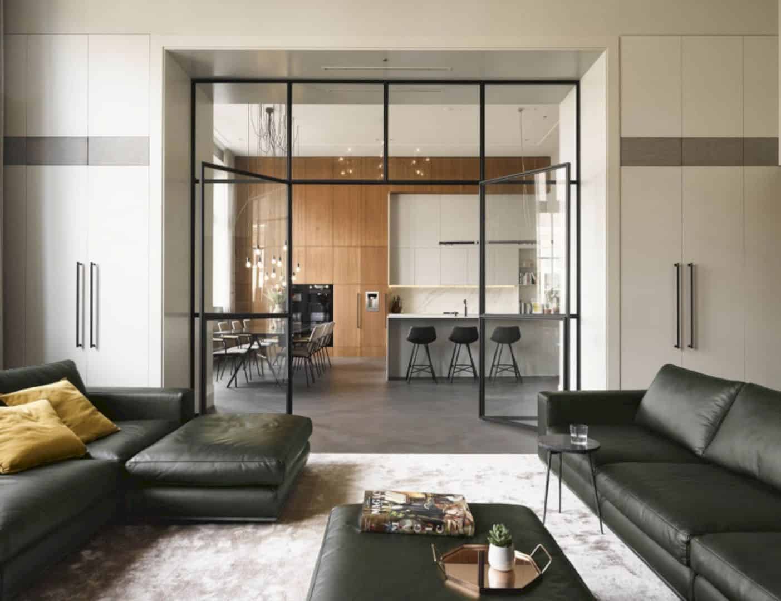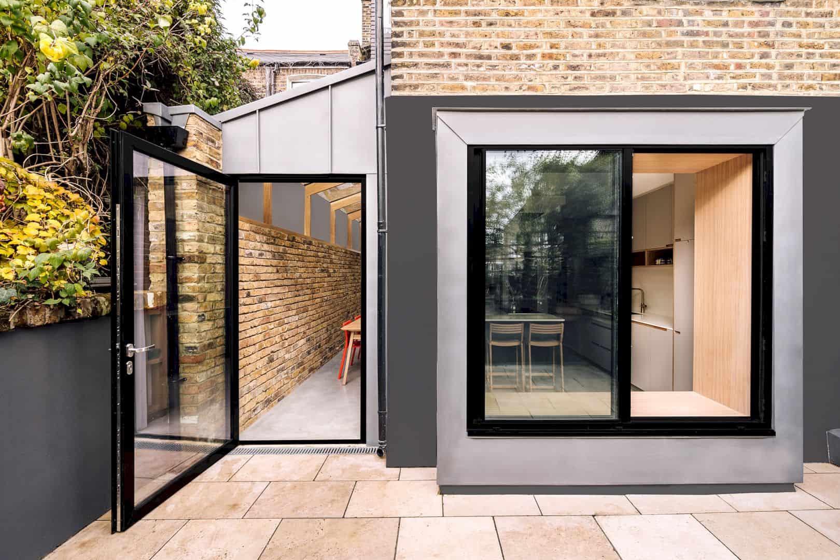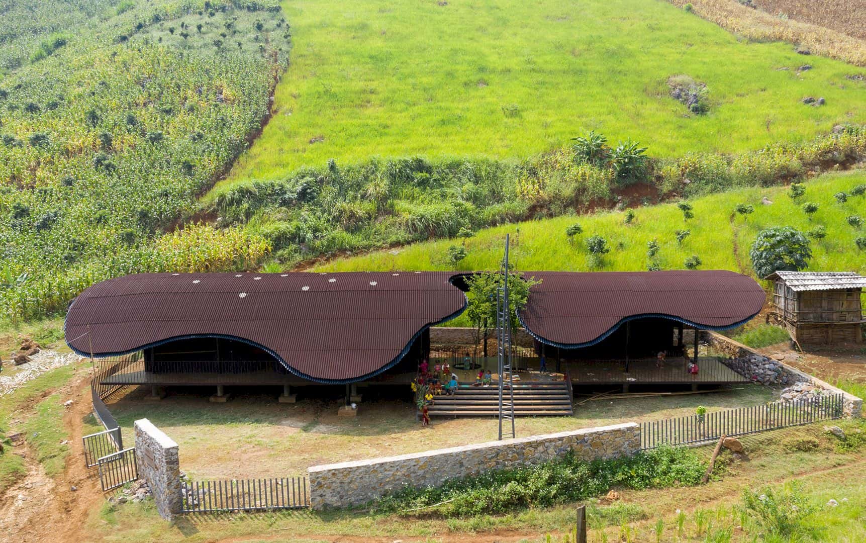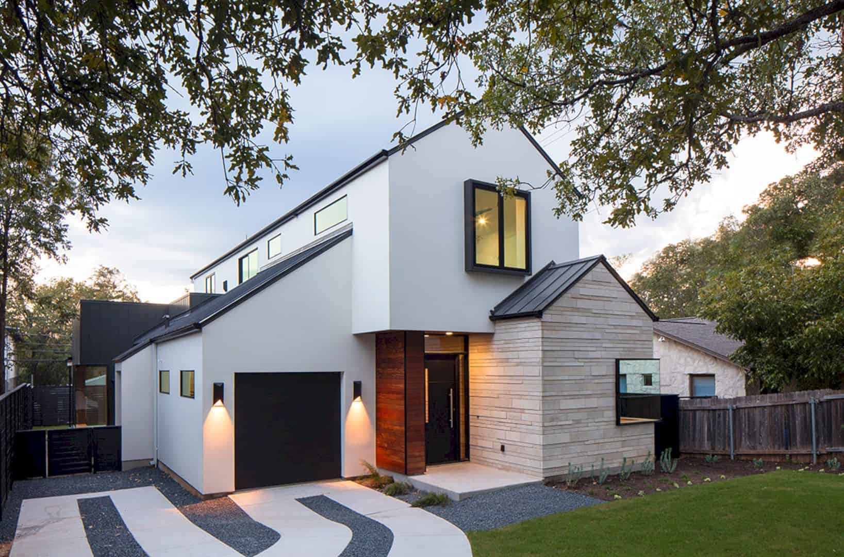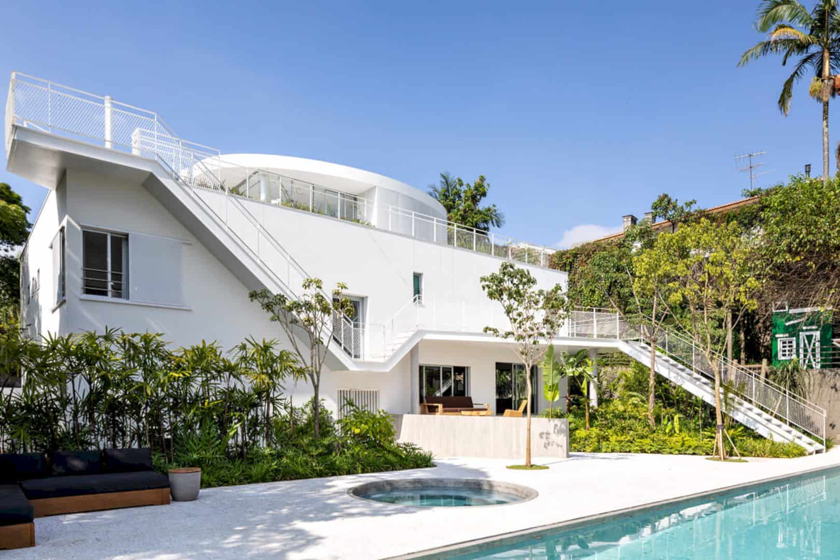10 Tell-Tale Signs You Need to Get a New Roof
As a responsible property owner, you understand the value of continued maintenance. You recognize that sometimes, you need to be willing to invest in your property to ensure its integrity and usability. That’s why you’re interested in a new roof for your home or commercial building.
