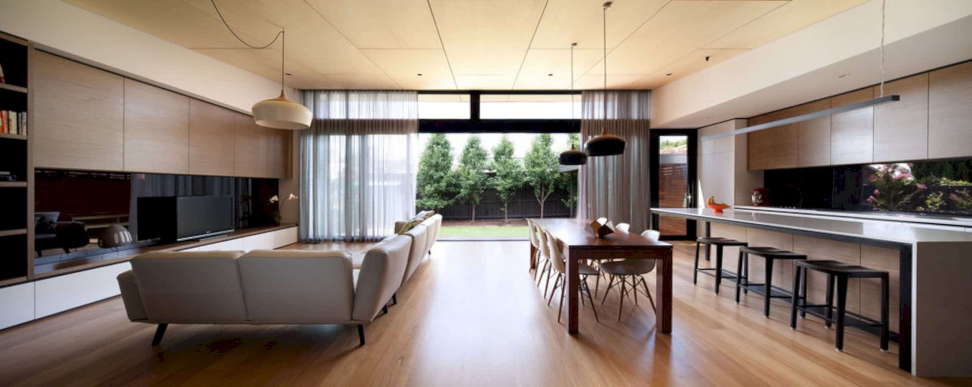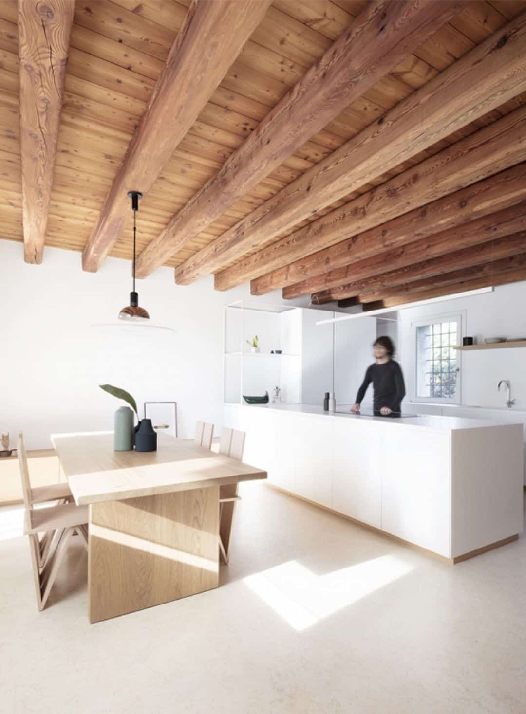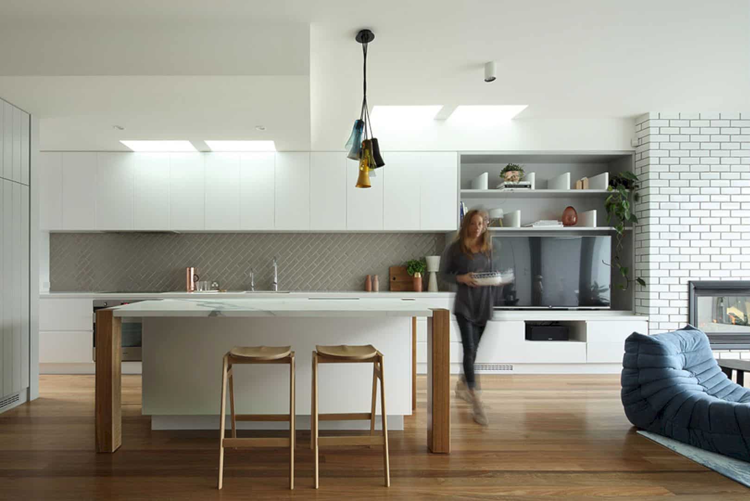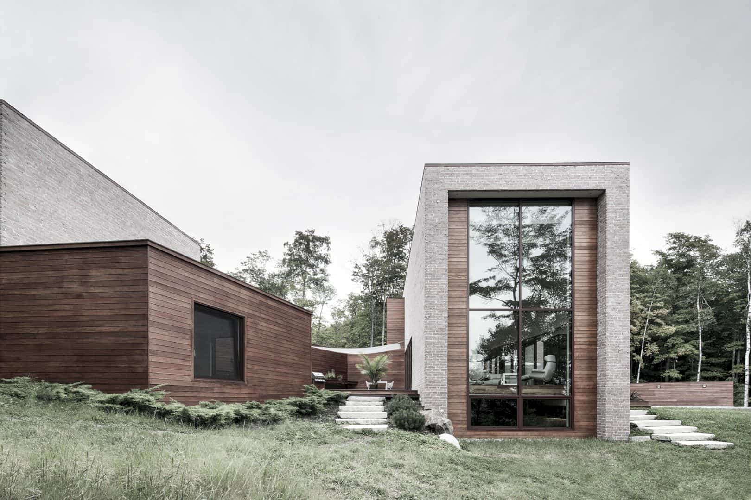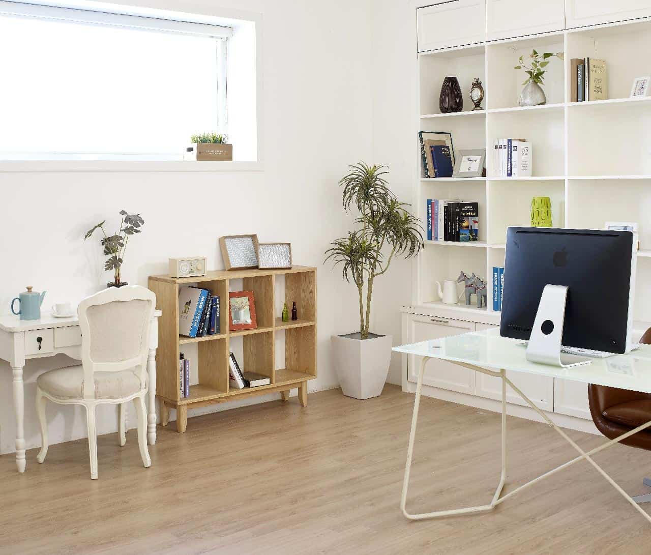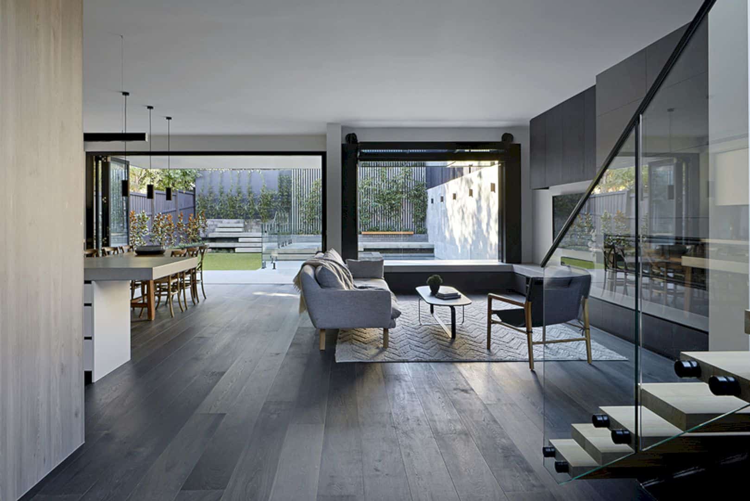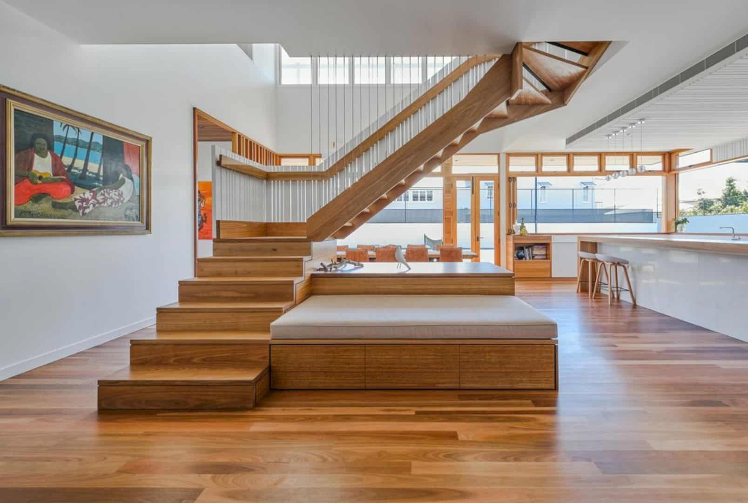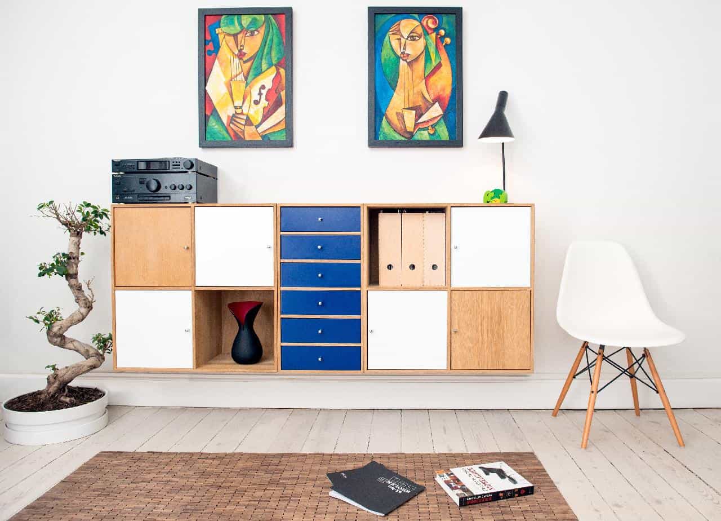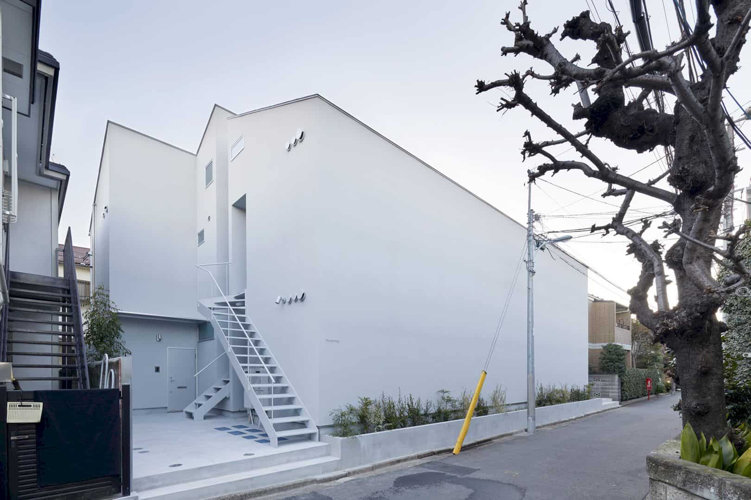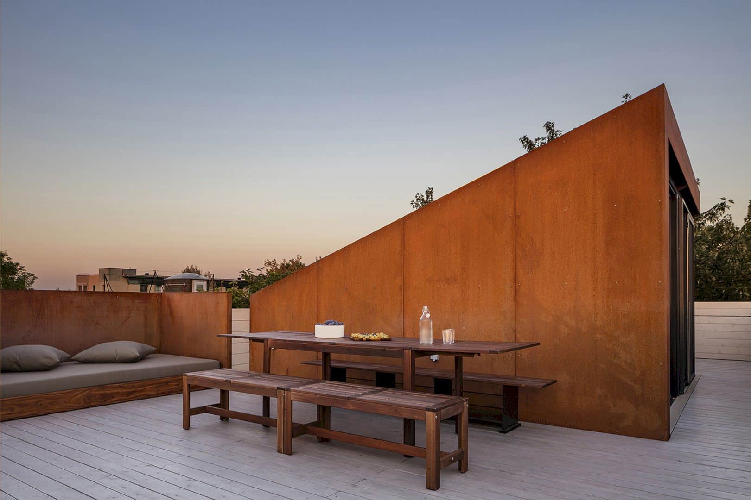Liddiard St Extension, Hawthorn: A Typical Victorian Terrace with New Light-Filled Living Spaces
Liddiard St Extension is a project of extending and renovation a typical Victorian terrace located in Hawthorn, Victoria, Australia. Chan Architecture separated the new and old in this house with an insertion. A sense of spaciousness and light in the new living spaces also can be created with the transition from the old part of the house to the new.
