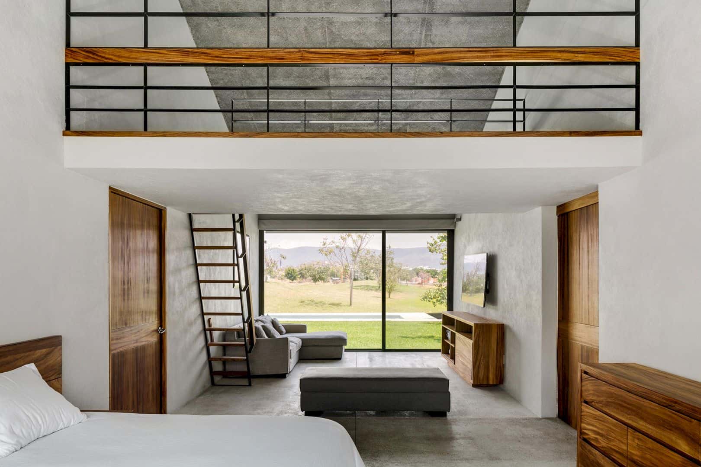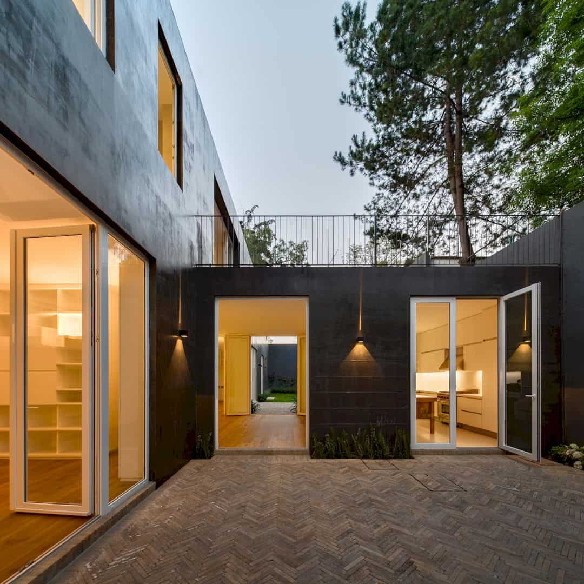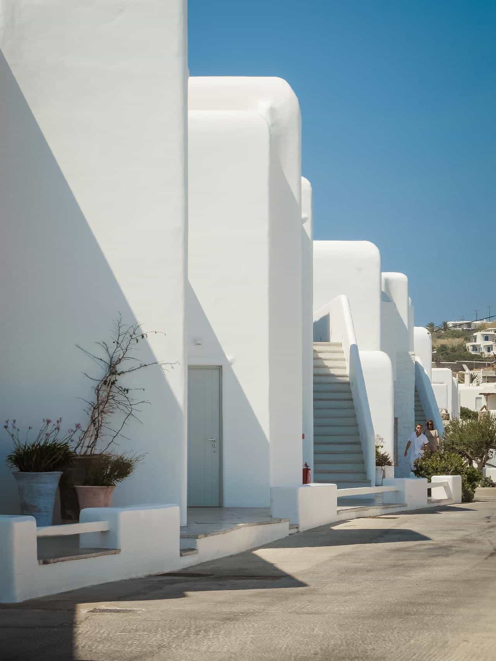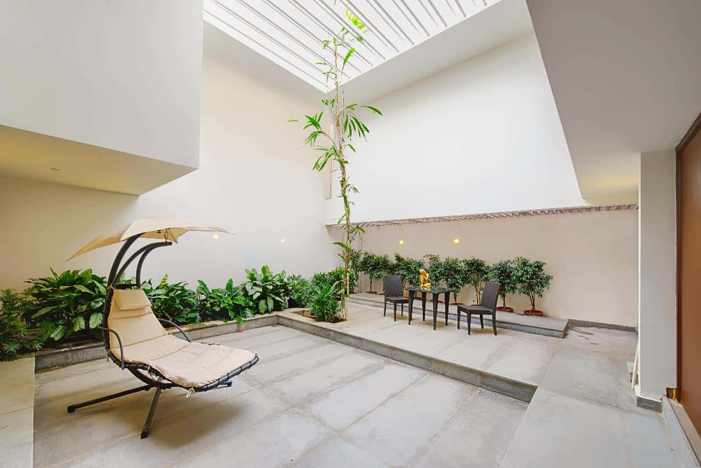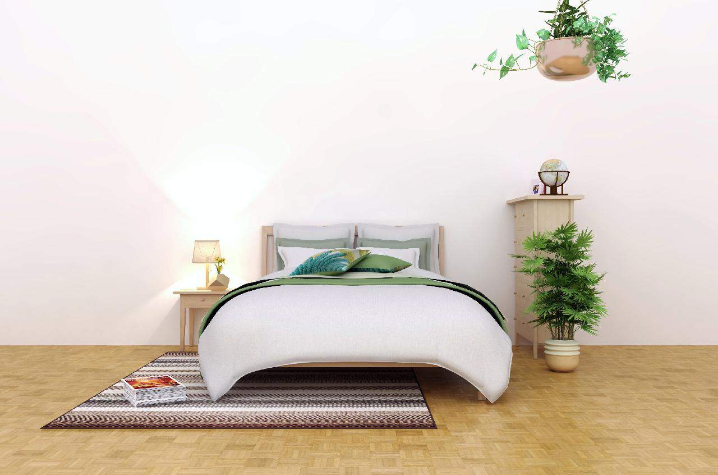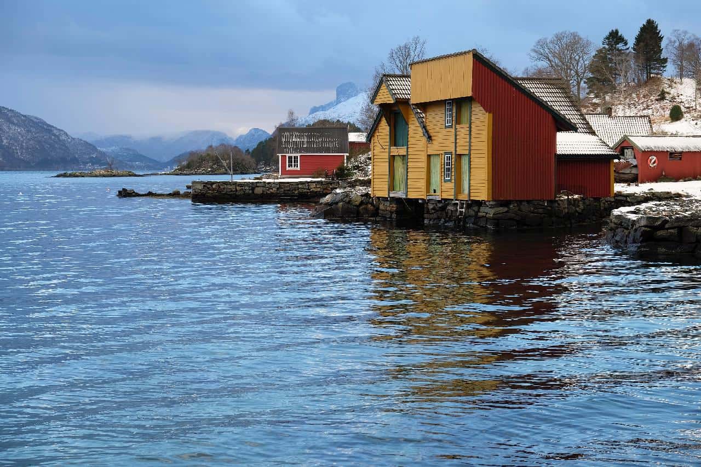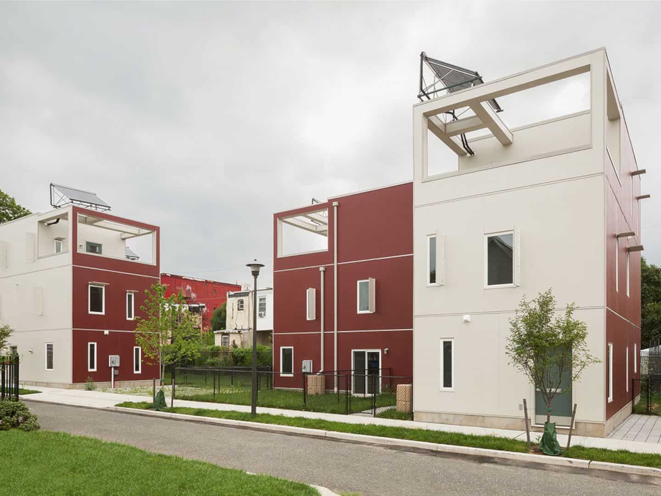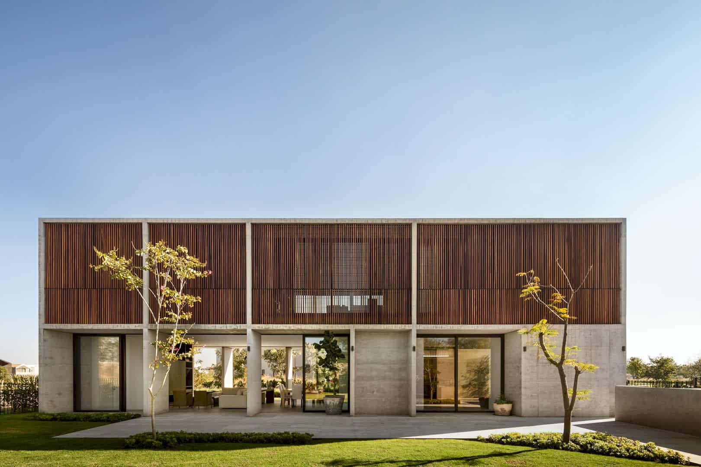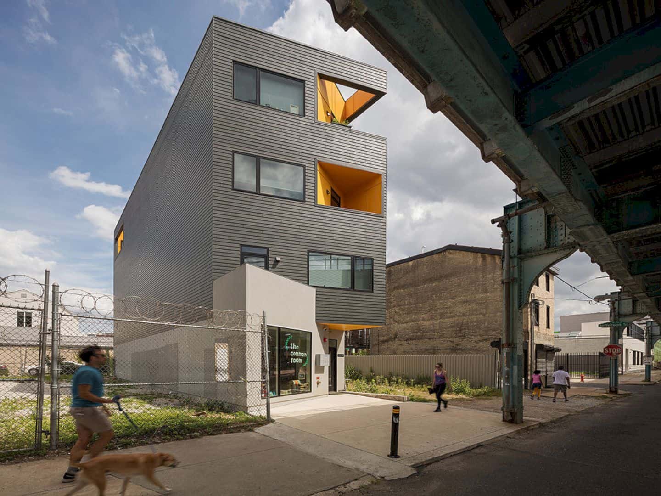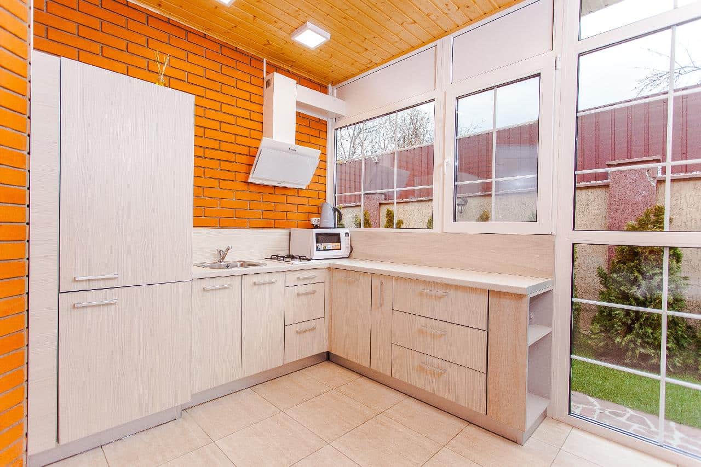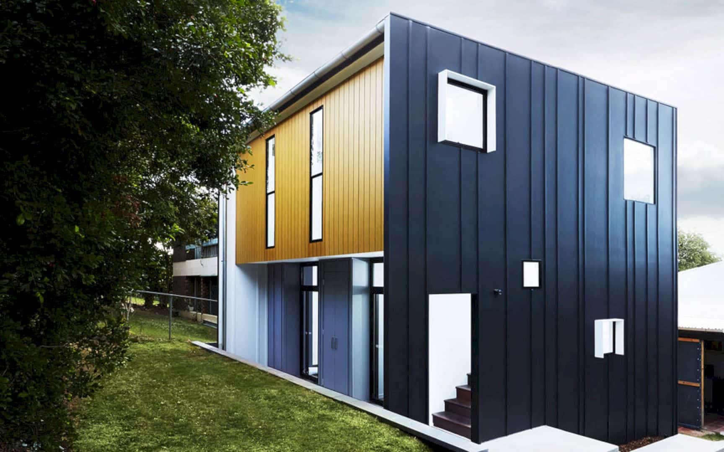Paraíso: A Weekend House with Two Major Openings and LCMX Interior Design
Paraíso is a weekend house located in a residential area near Cuernavaca, Morelos, México. It is a single-story house with two major openings located within a golf course with 350m2 in size. The intention of the main design made by Pérez Palacios Arquitectos Asociados is to create a sense of openness. Two major openings are presented with LCMX interior design that offers a contrast between the building’s materials.
