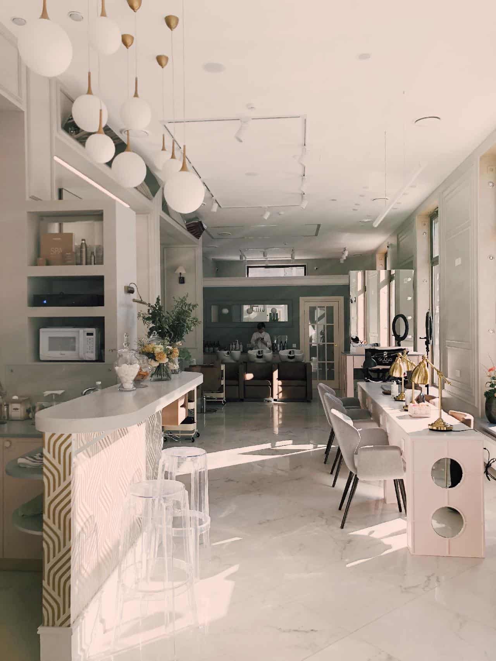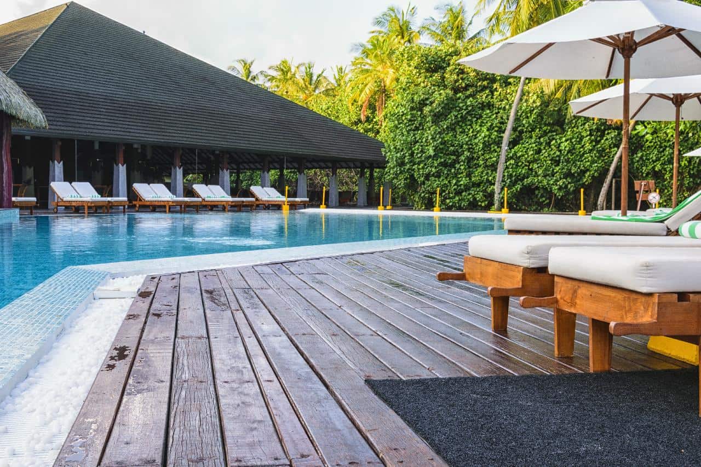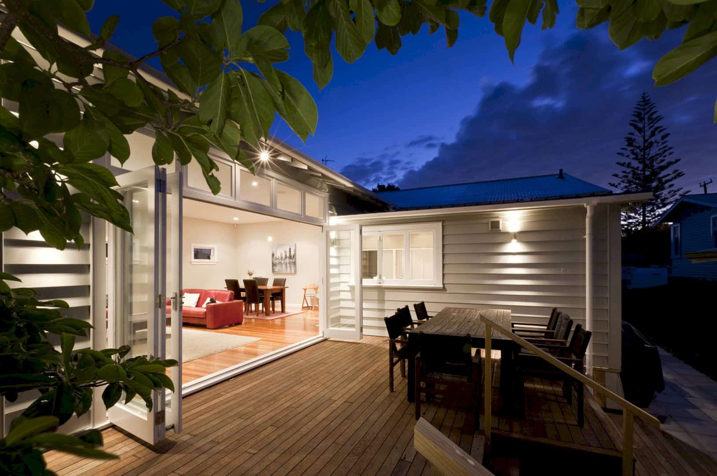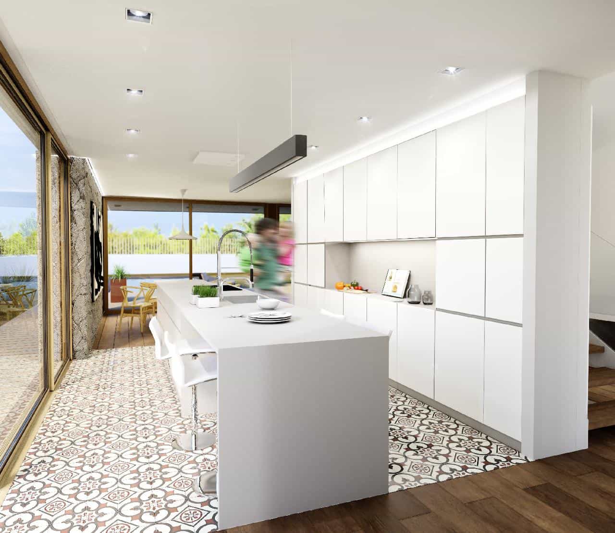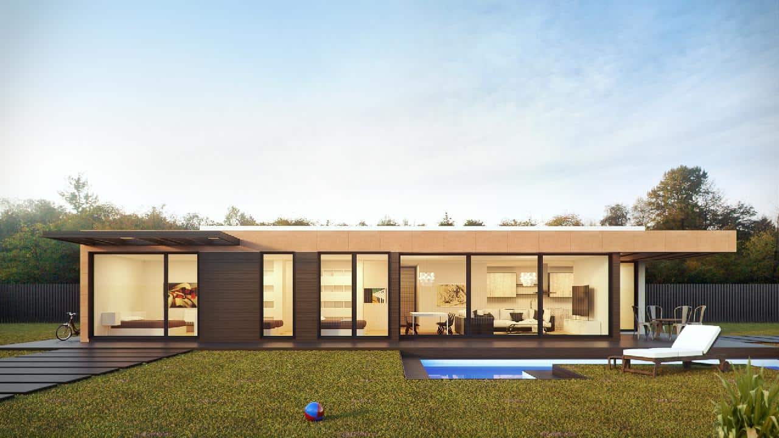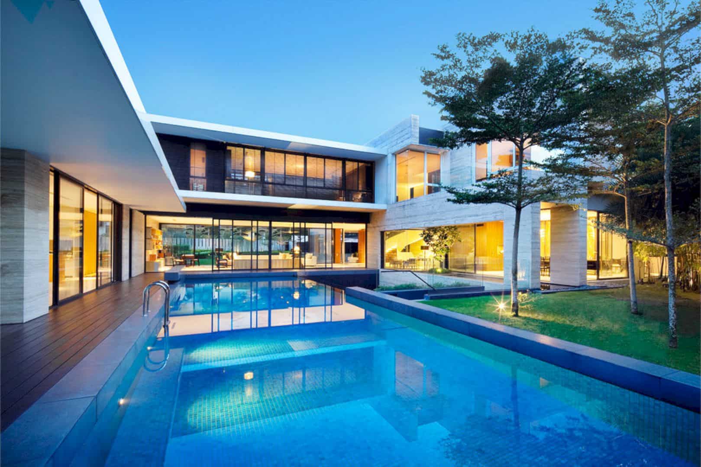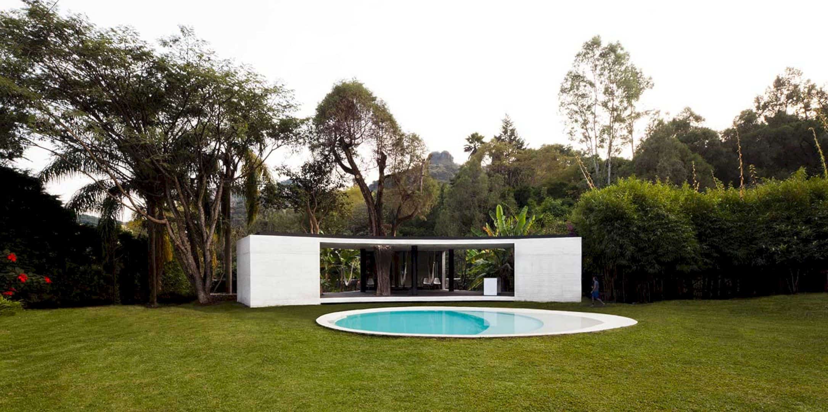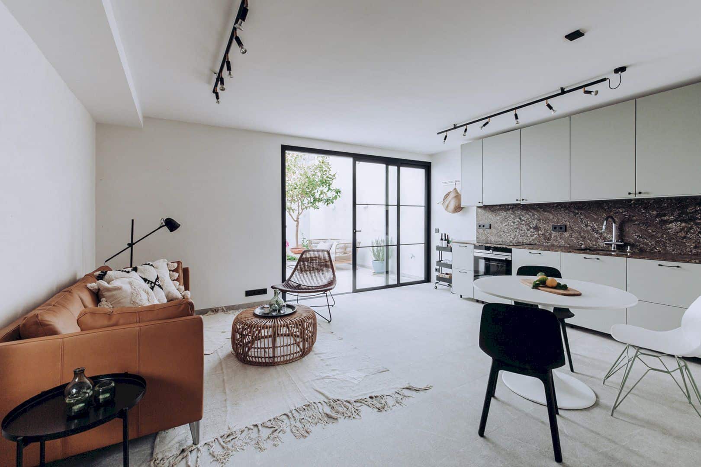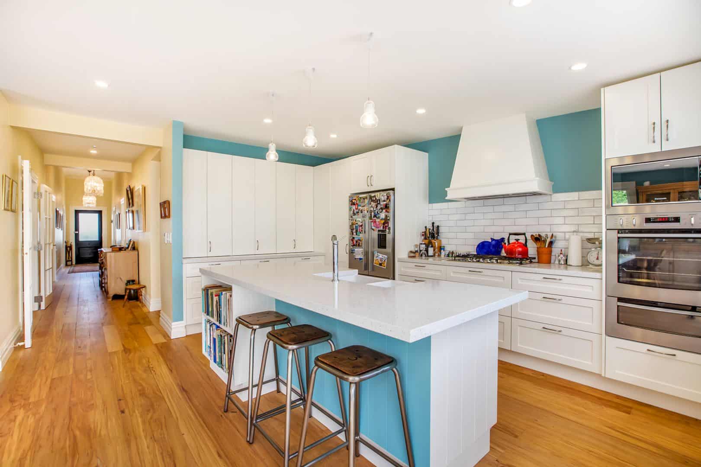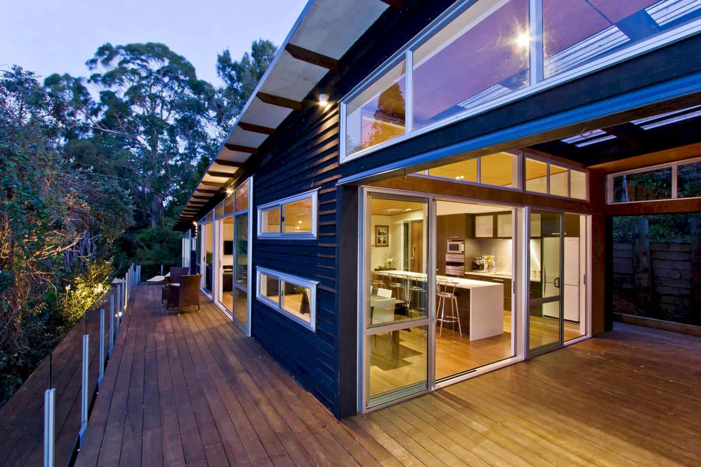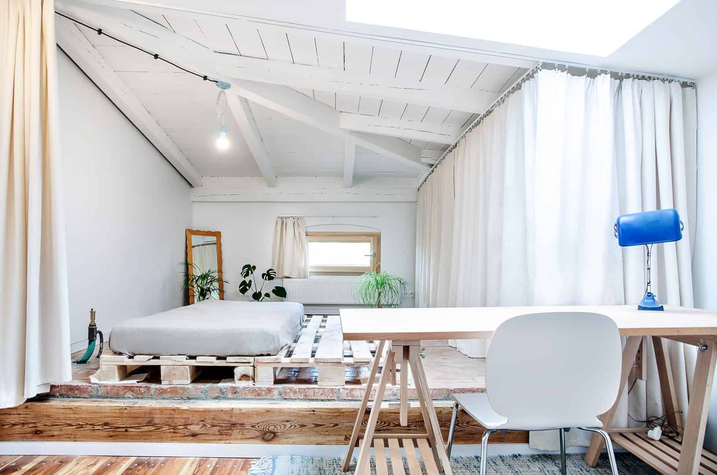4 Tips For Making Your Home Look Bigger
There’s something to be said about smaller homes. They are incredibly convenient and easy to look after. However, there’s nothing like the appeal of a huge home when it comes to interior decoration. Not only is a big home visually appealing, but it’s easier to fit your life into.
