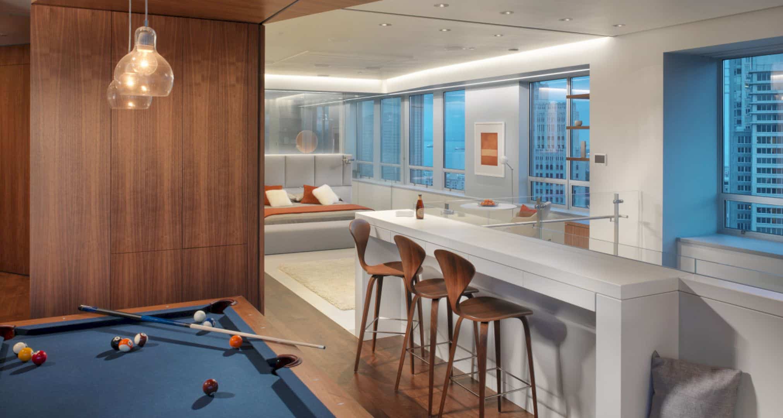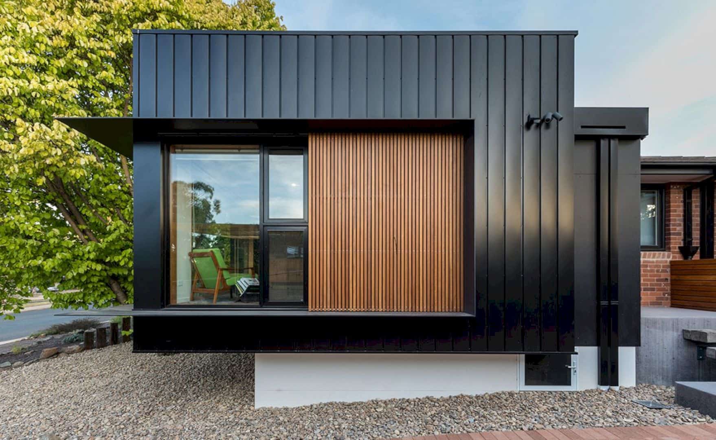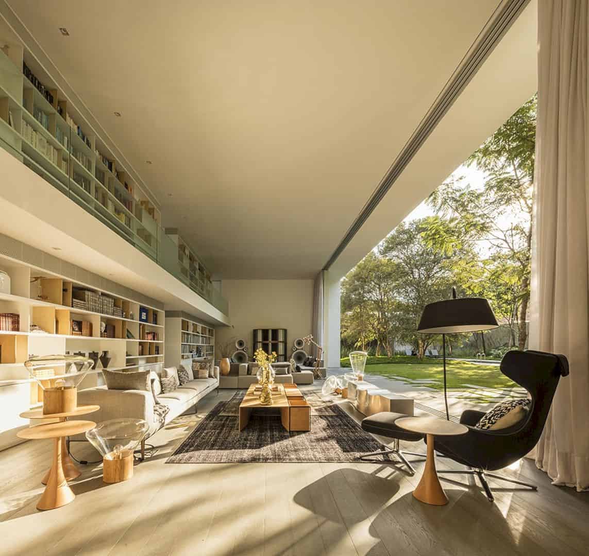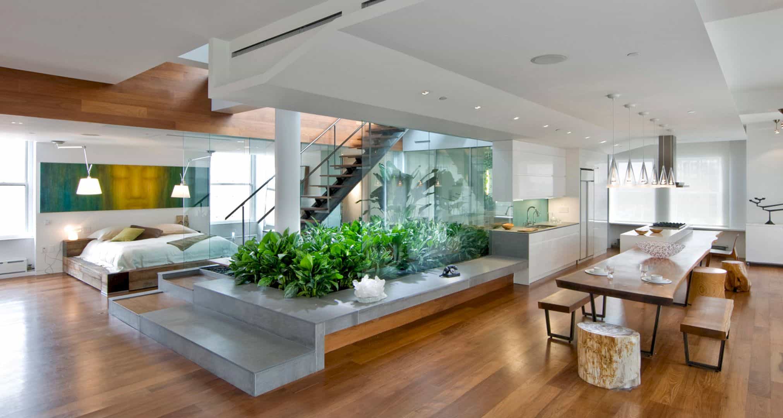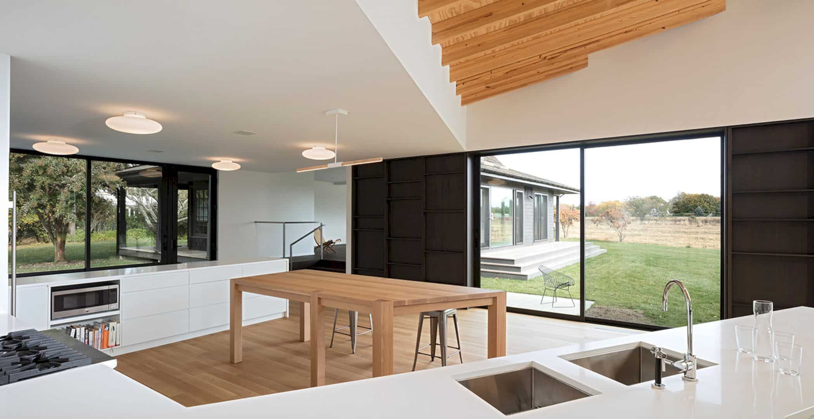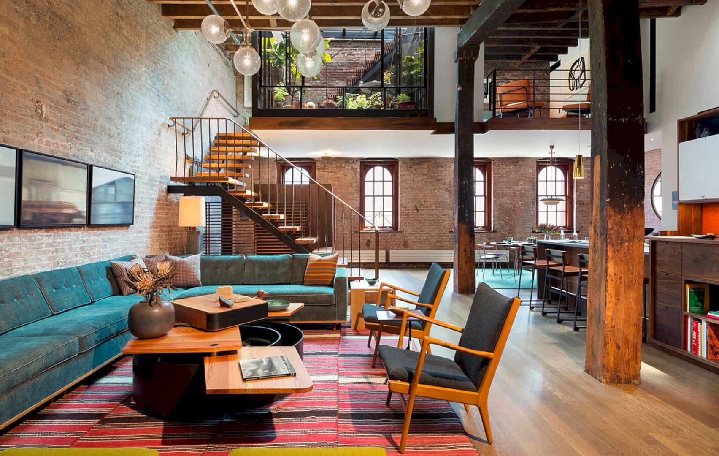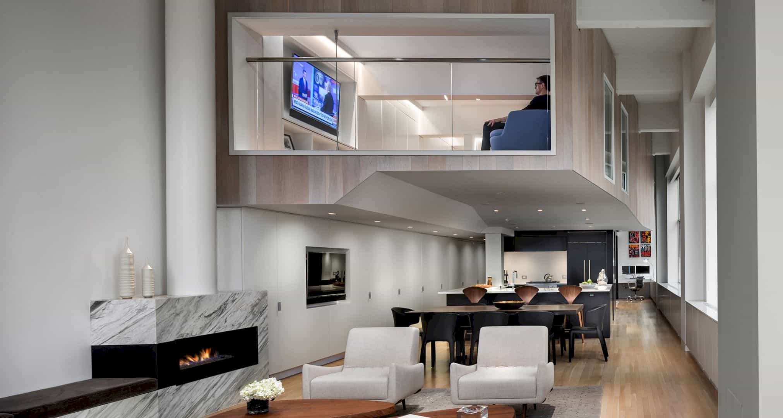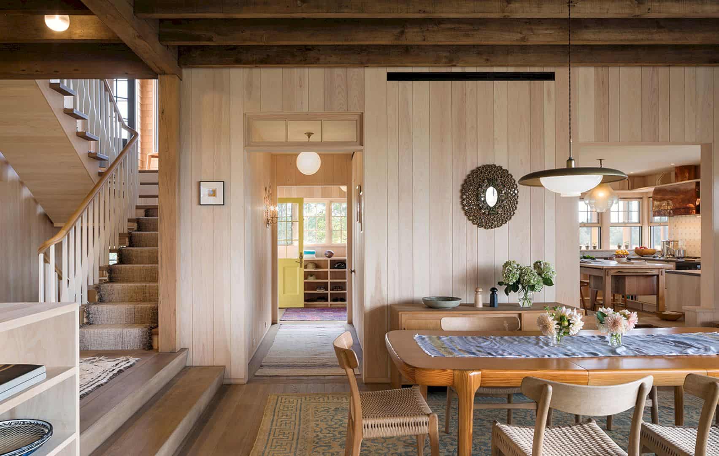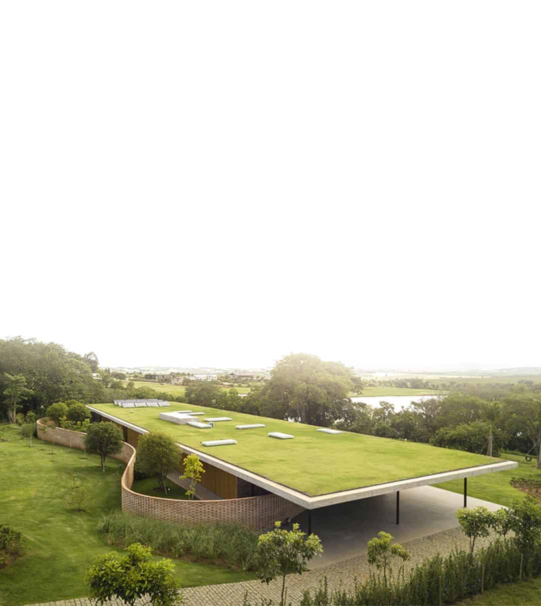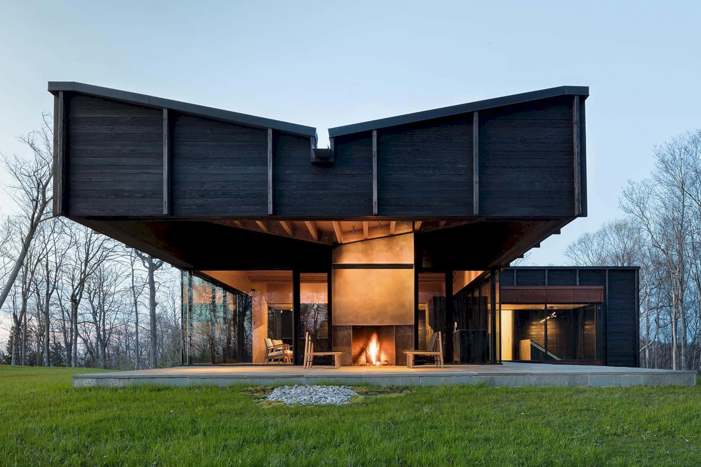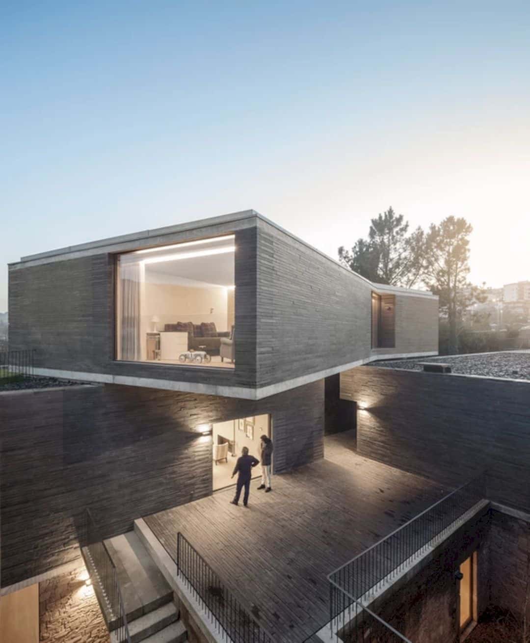Market Street Penthouse: A Duplex Penthouse with A “Sky Zone” and Blue-Grey Interiors
This beautiful duplex penthouse is located in San Francisco, California with 3,200 SF in size. Market Street Penthouse is a 2009 project by Joel Sanders Architect that works together with Winder Gibson Architect. This duplex penthouse has a “sky zone” and blue-grey interiors. The design challenge for this project is to take advantage of its diagonal downtown views. The architect also divided this duplex penthouse into two living strips.
