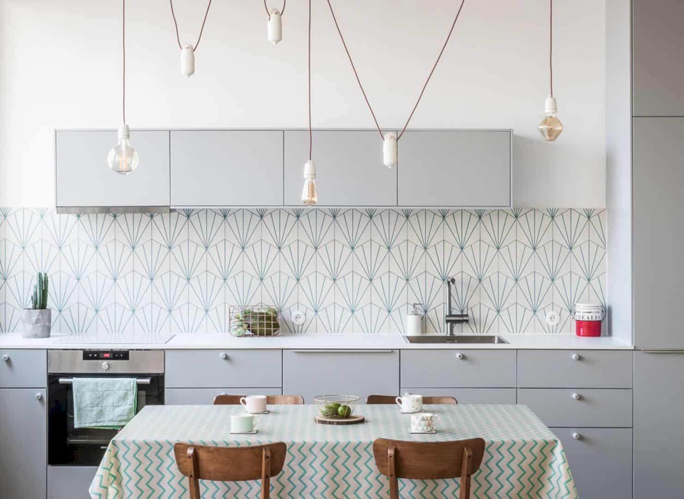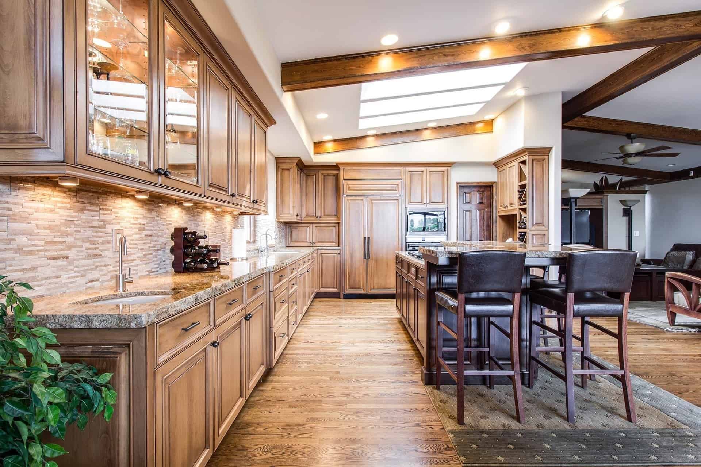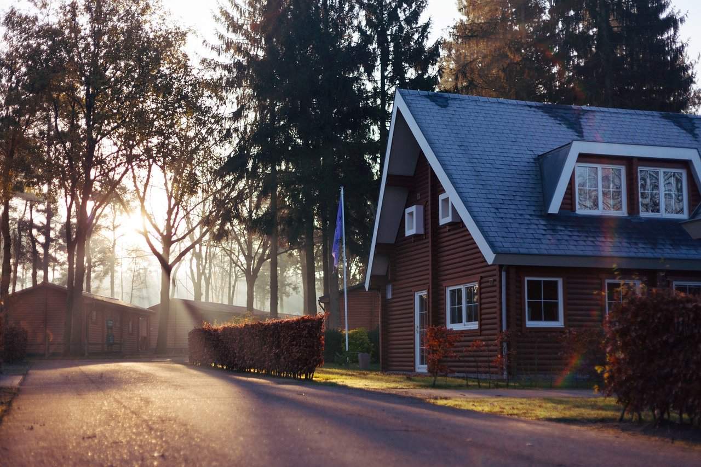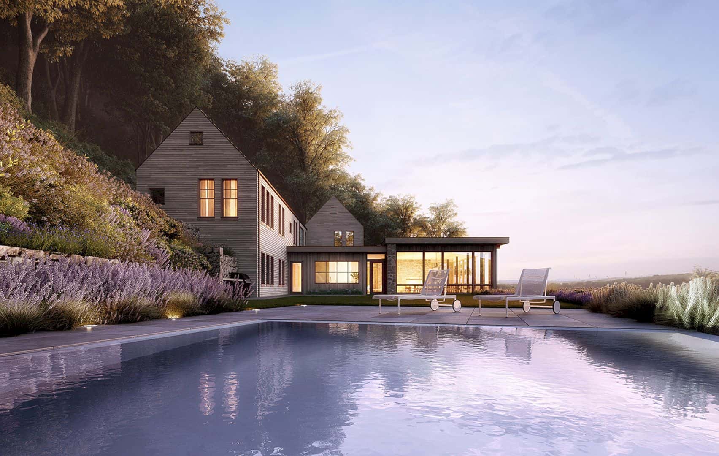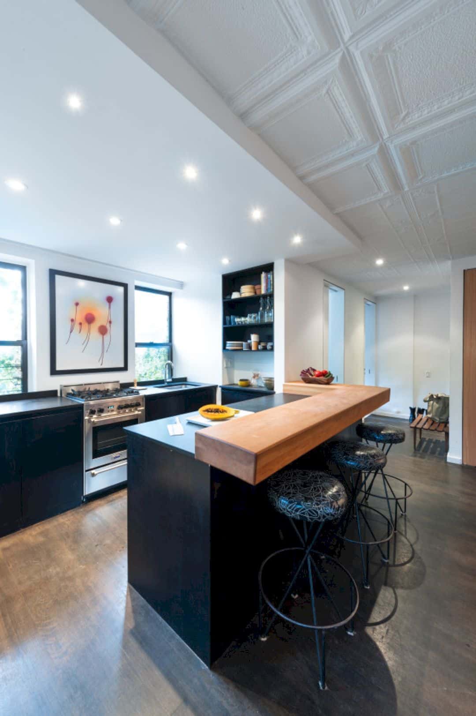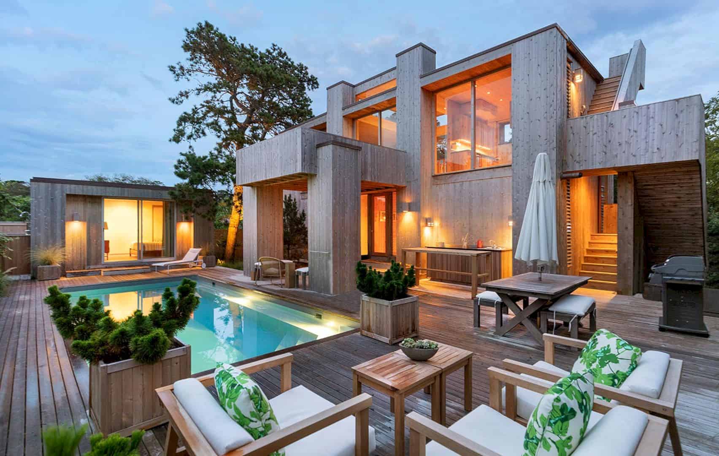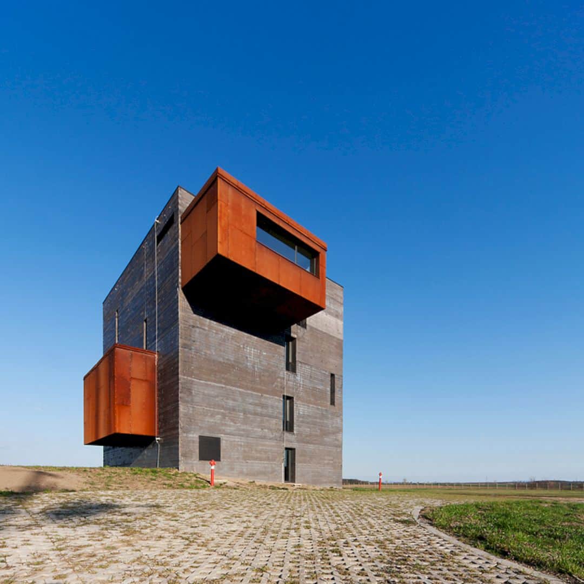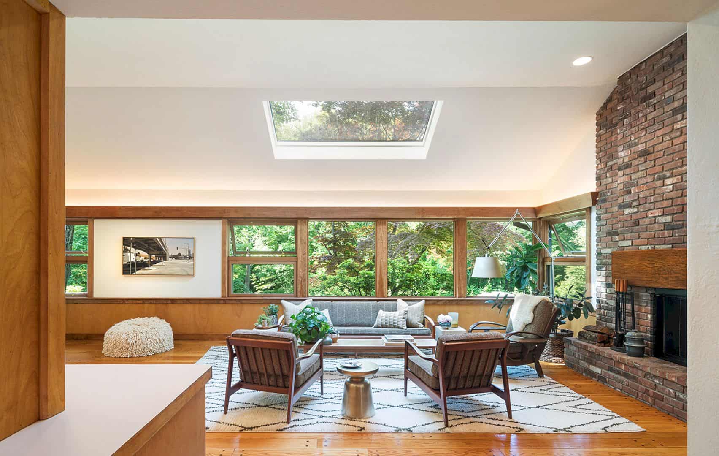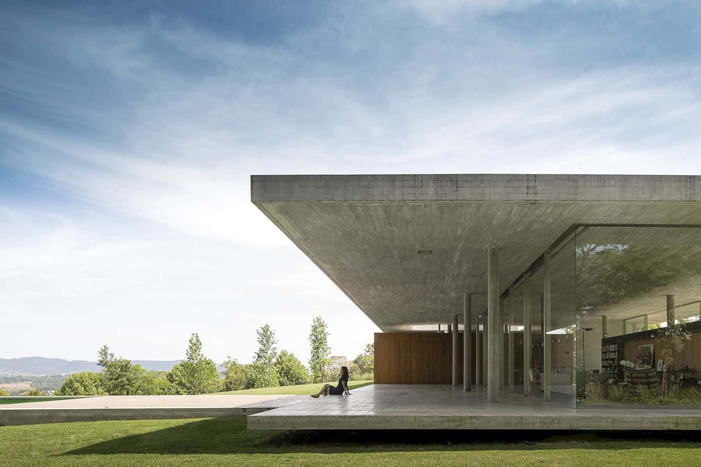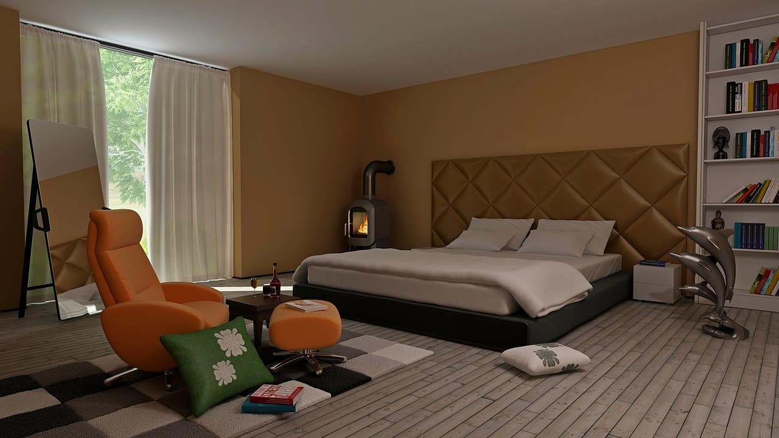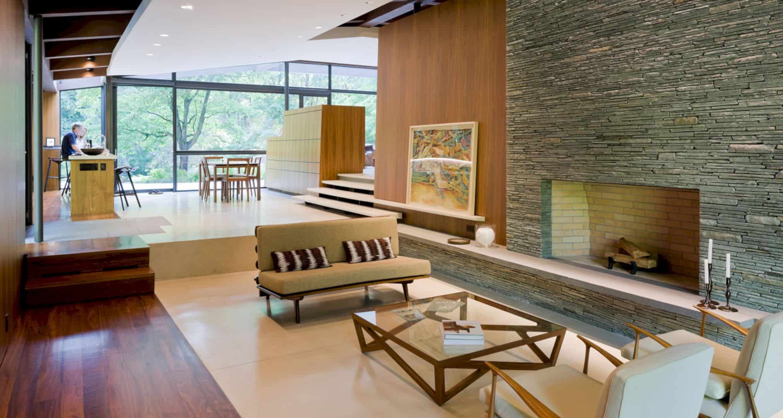Voltaire: A Comfortable Apartment in 1920’s Industrial Building with Center Island Addition
Located in Paris, 11ᵗʰ arrondissement, Voltaire is a residential project by SABO with 775 SF / 72 m² in size. This apartment is designed to deliver a comfortable living place in a 1920’s industrial building. The central island’s sole addition is enough especially to define some spaces in this apartment. The rough ceiling makes this apartment is different from other apartments.
