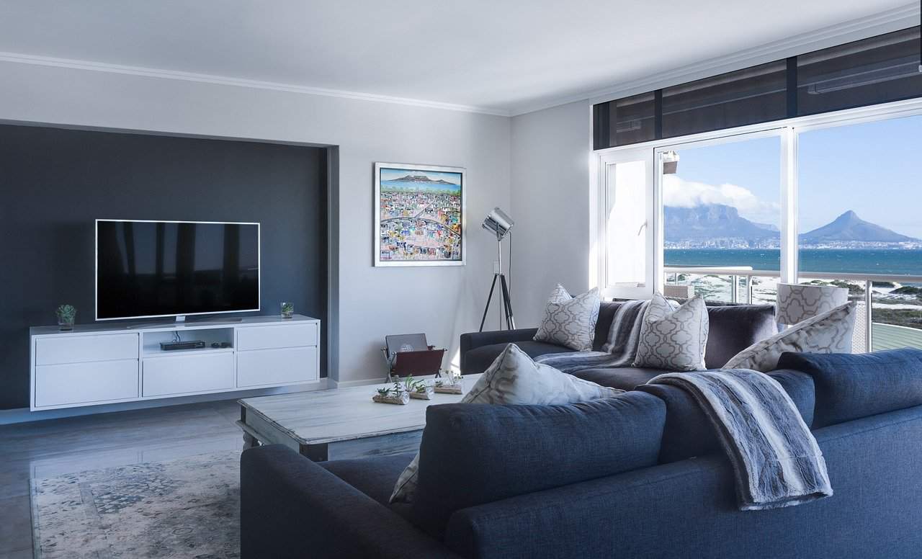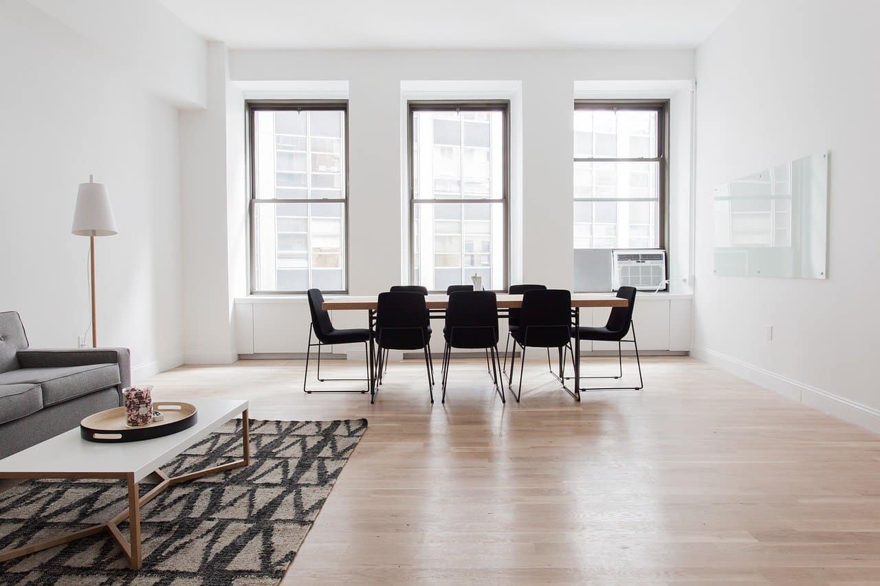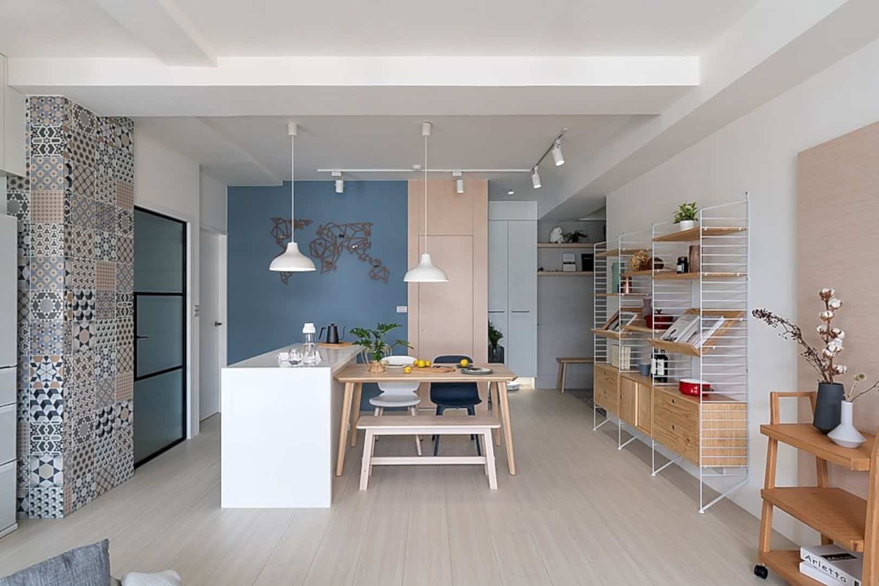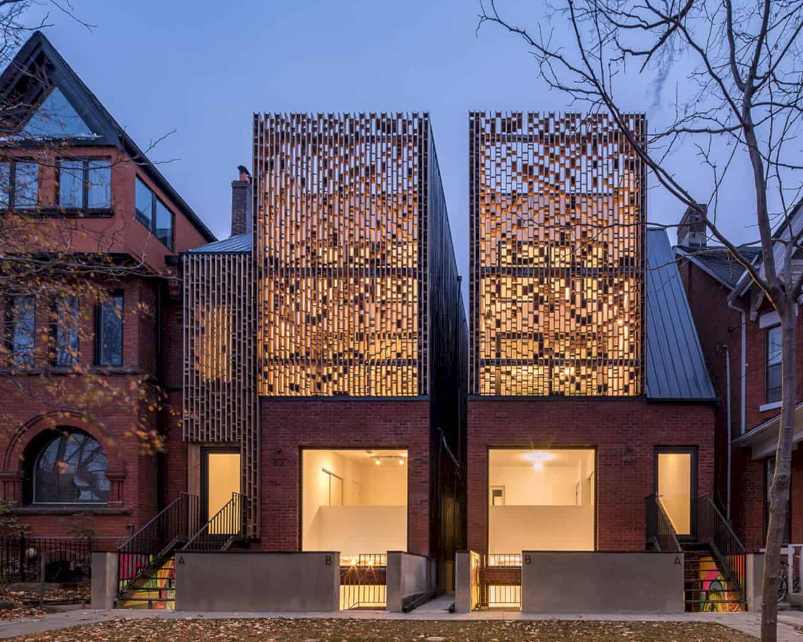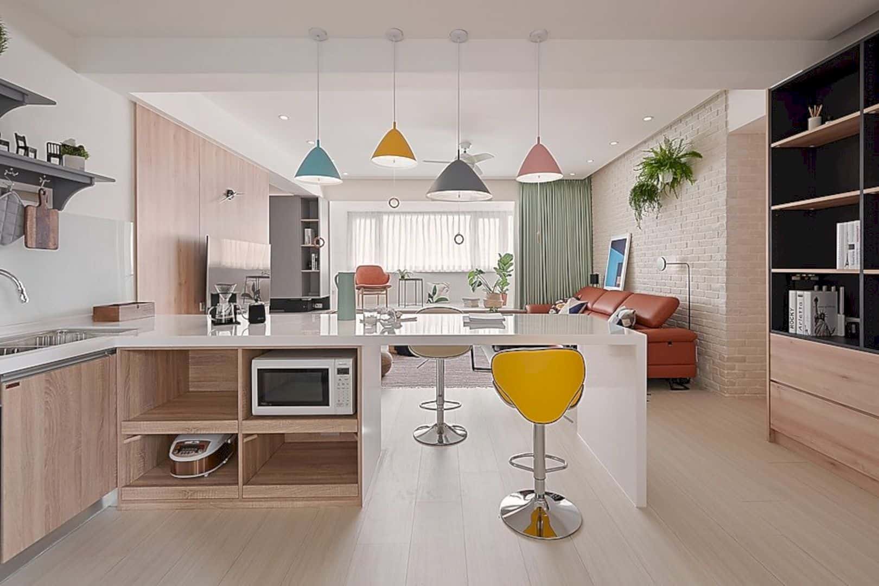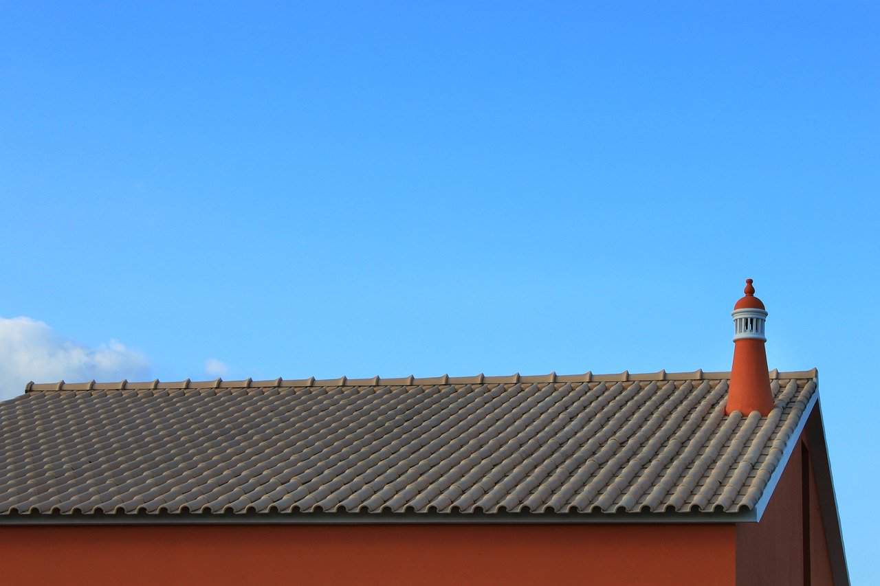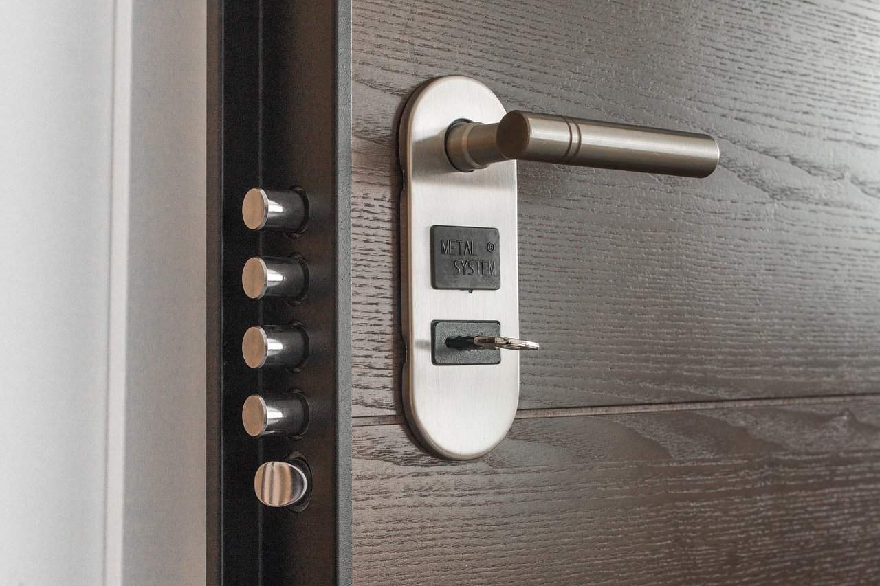Burrow HQ: A Beautiful New Office with Comfortable Spaces and Greenery
Filled with comfortable spaces and greenery, Burrow HQ is a perfect new office located in Flatiron, New York City. Designed and built by Echo Design + Architecture, this headquarter is completed in 2018 and designed with Burrow’s product line as the inspiration. Even each employee has their own garden with the long planter boxes.

