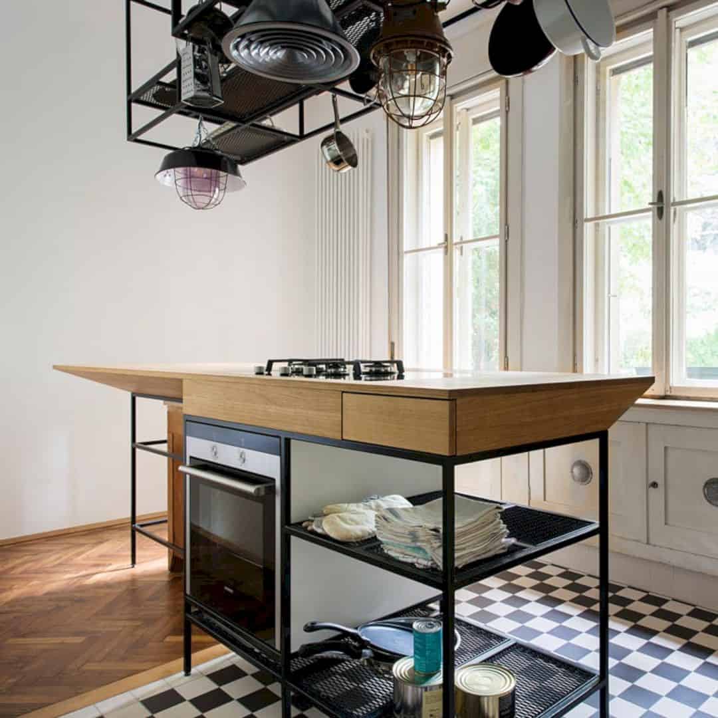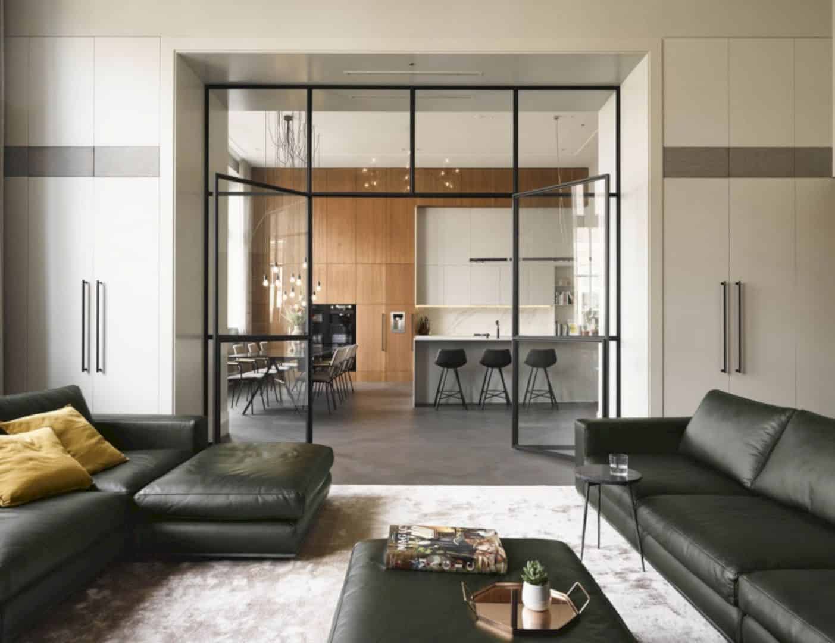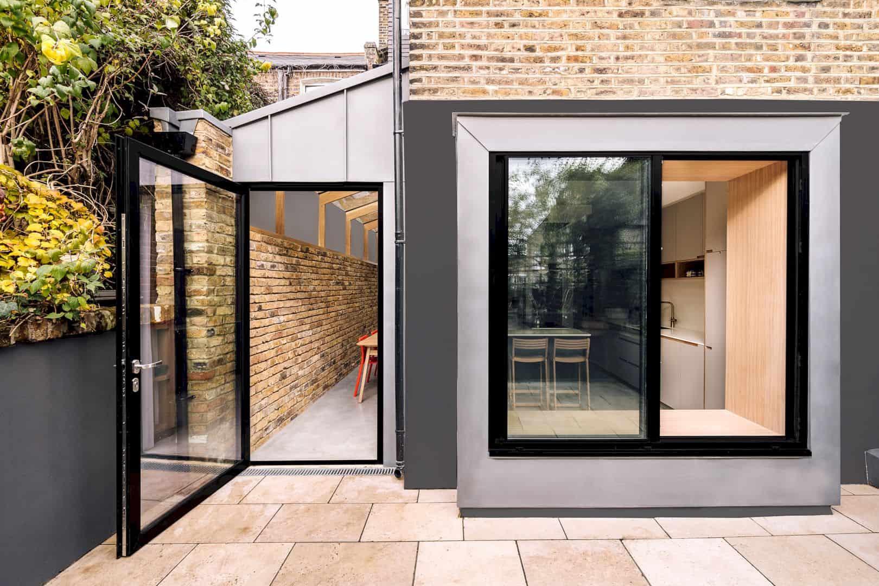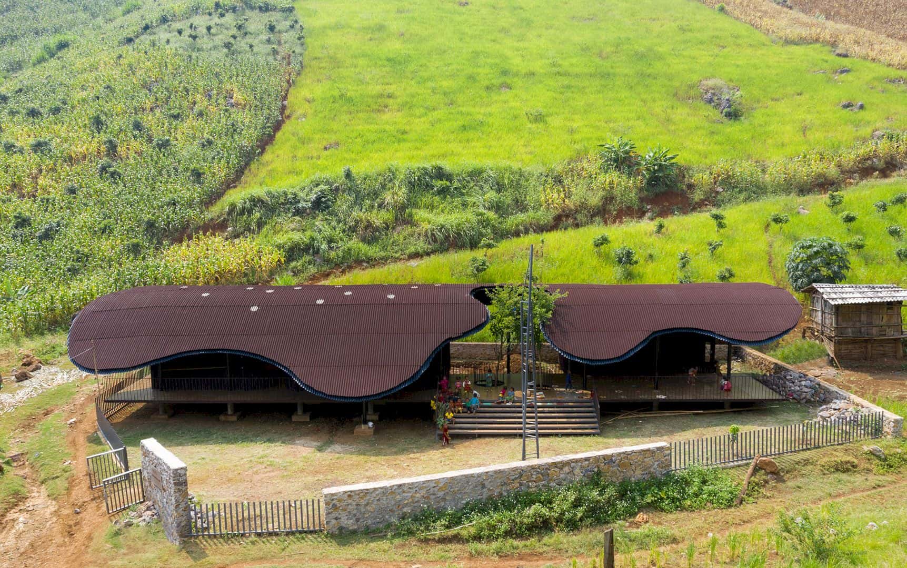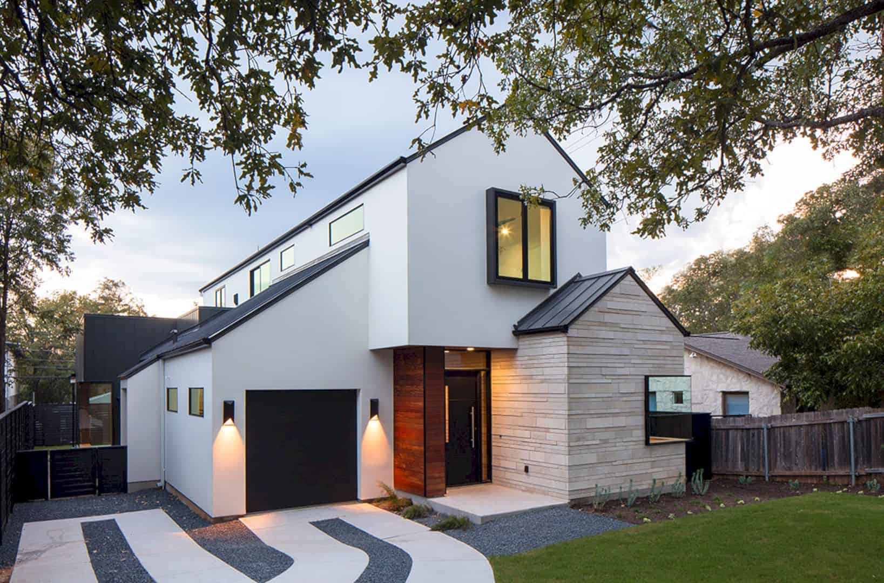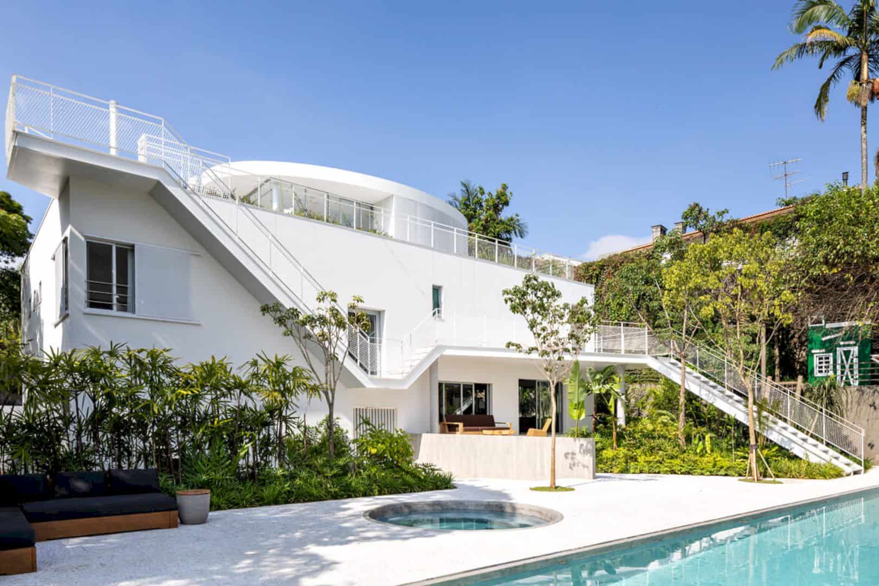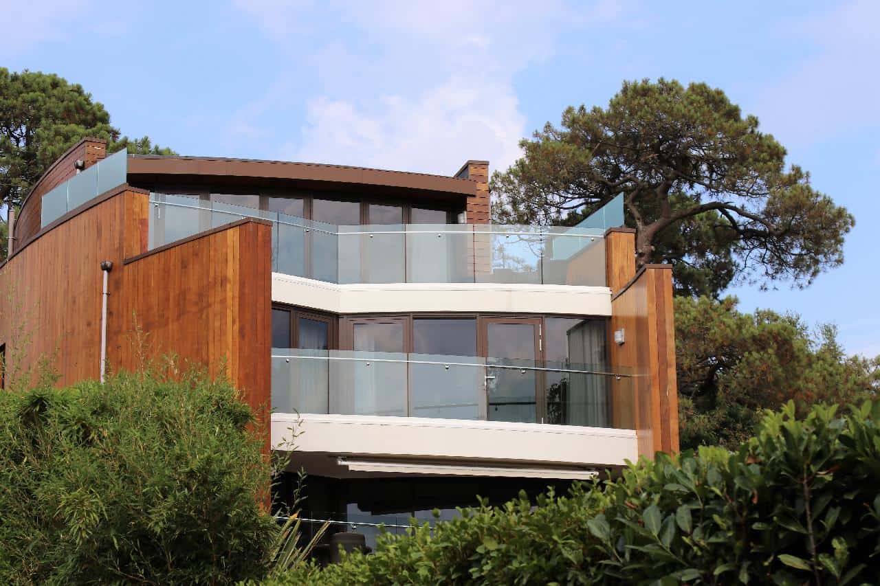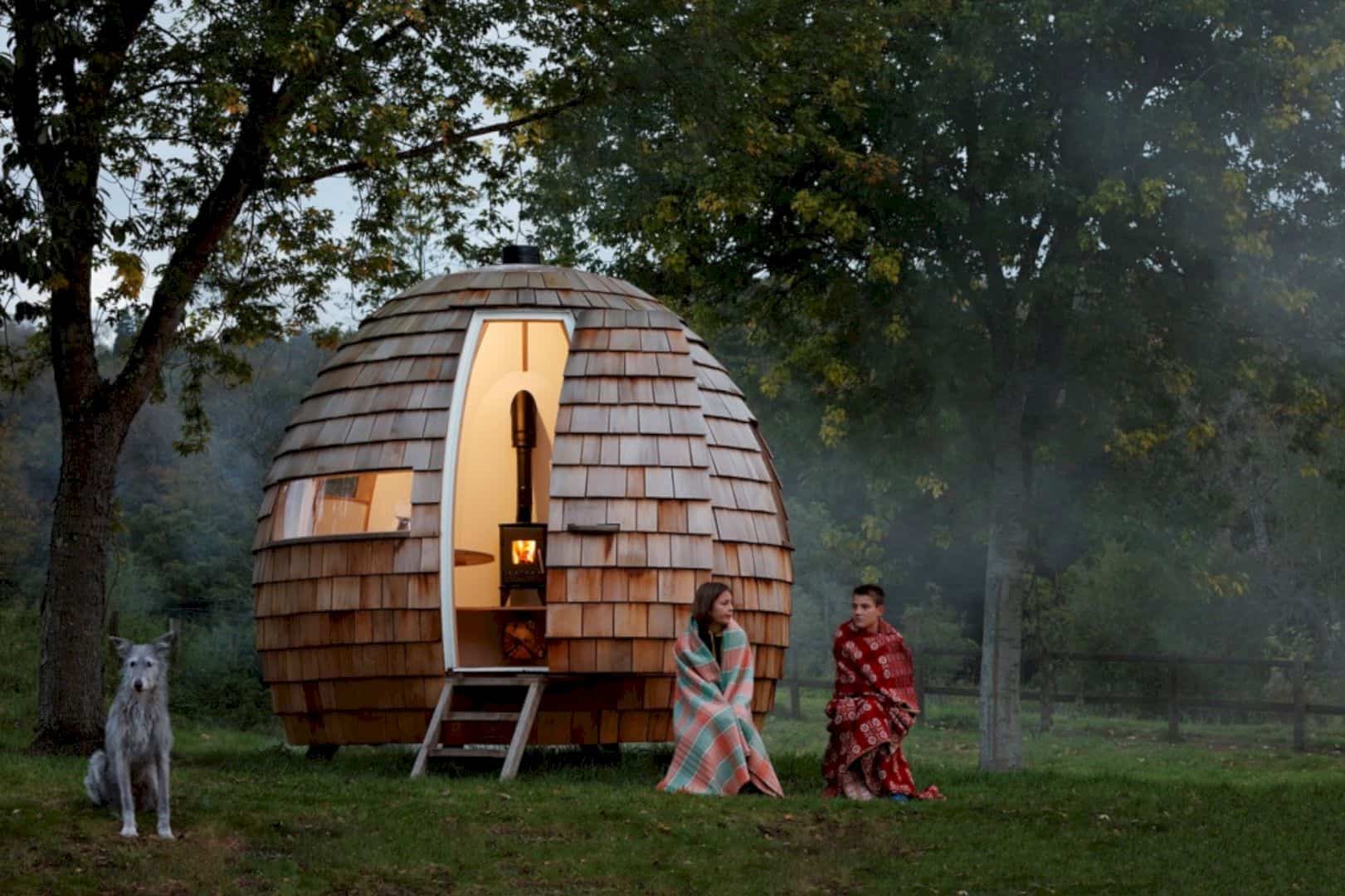Apartment S: Remodeling and Refurbishment of An Old Building into A Modern Apartment
Located in the west of Vienna, Austria, Apartment S is remodeling and refurbishment project by IFUB. The project is started in 2013 and finished in 2015, turning out an old building into a modern apartment in an Art Deco Villa, built in 1931. This apartment has a mezzanine floor that has been owned by the couple since 2013 and after the project, this apartment now offers maximum space-saving and soft white interiors.
