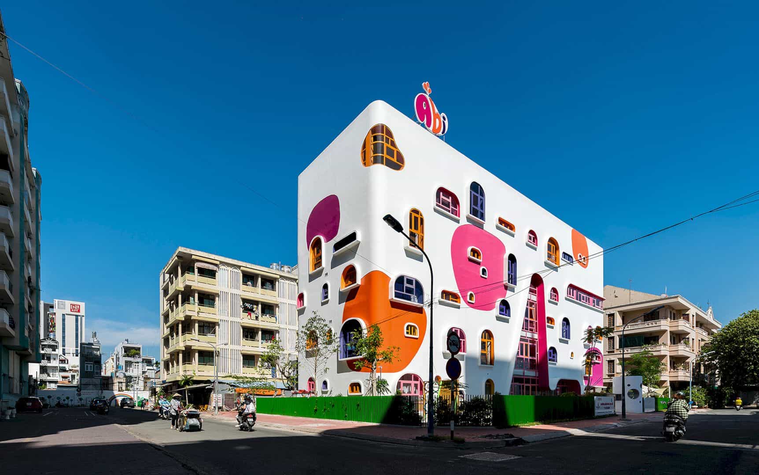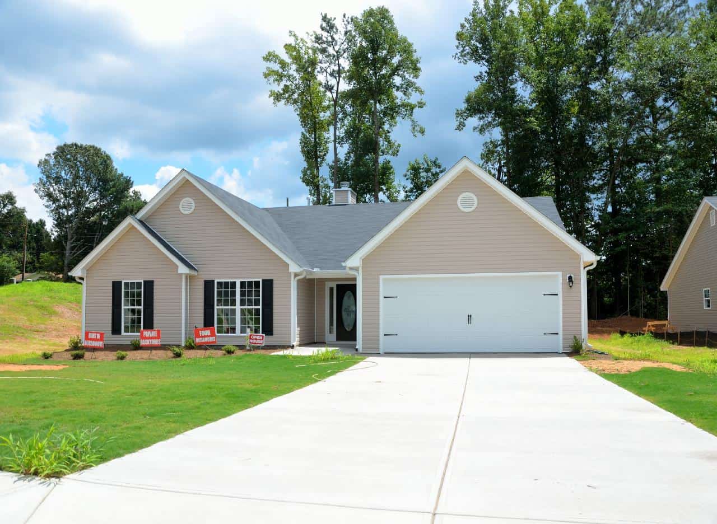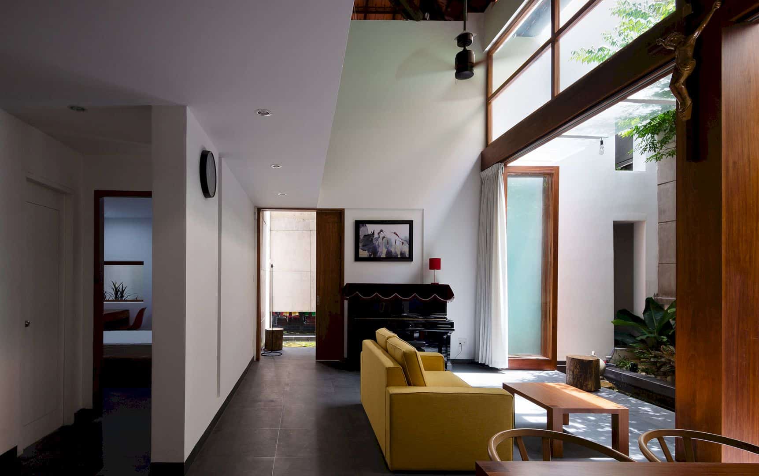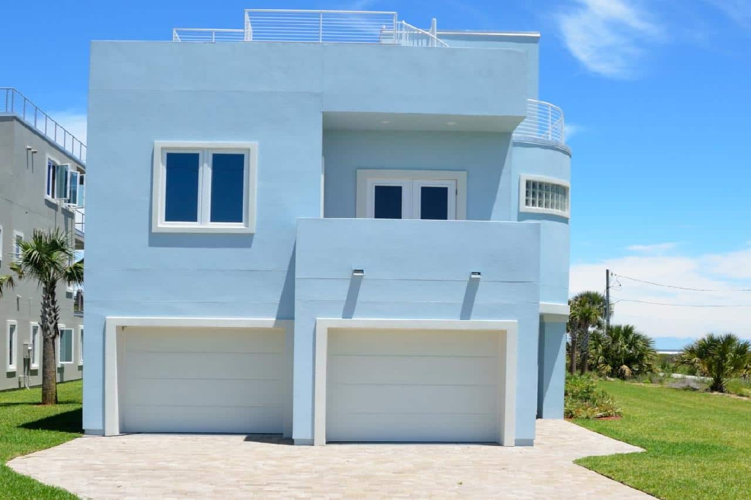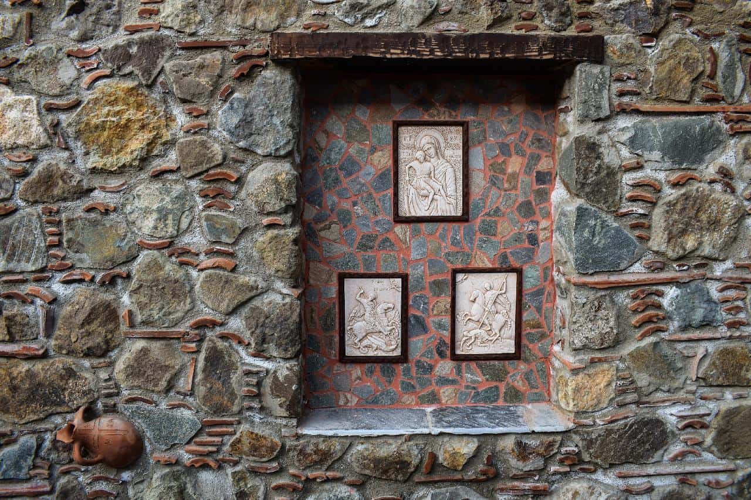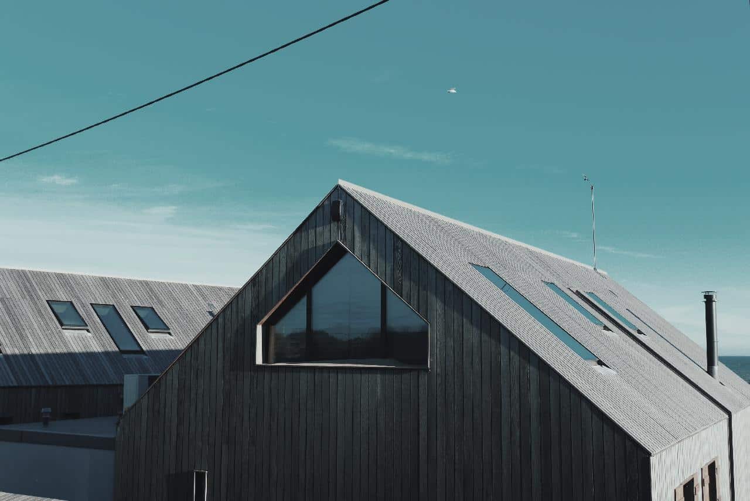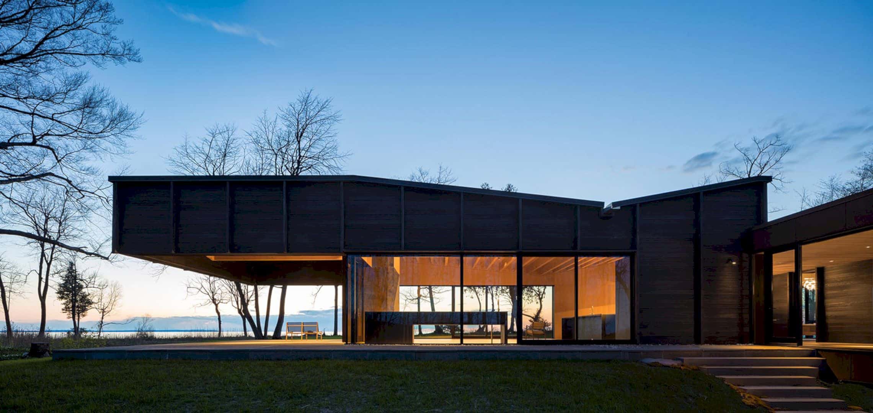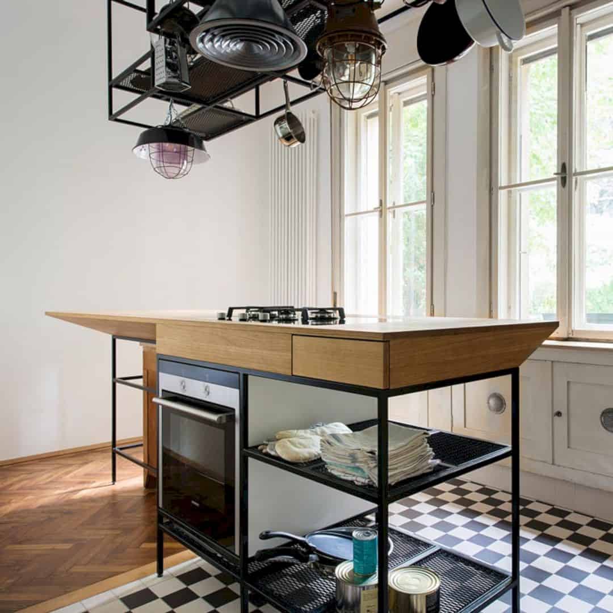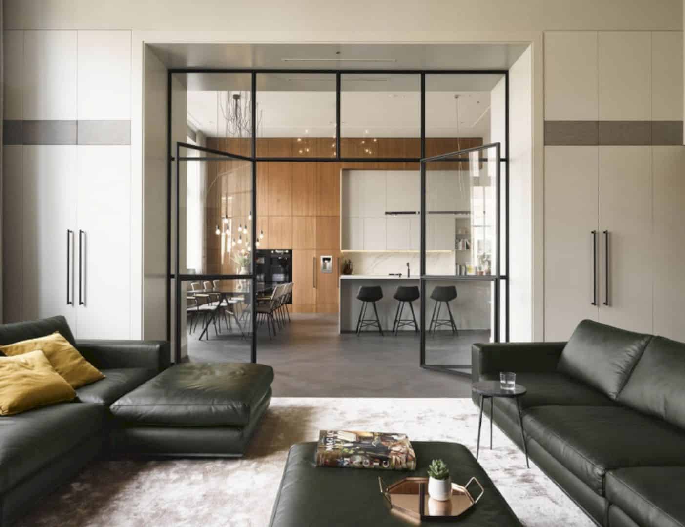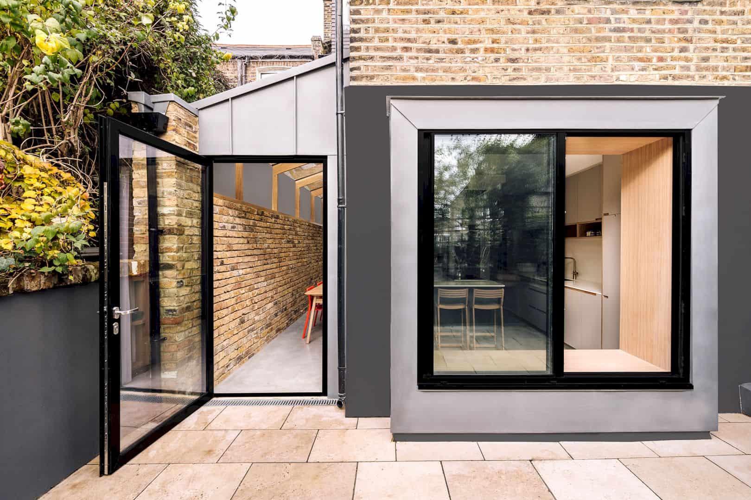2L Attic: A Modern Penthouse with A Pleasant, Special Space and Valuable Details
The main goal of this 2016 project is to recreate a pleasant, special space through a modern penthouse. 2L Attic is a comfortable penthouse designed by La Errería and it is located in Spain. With 61 m² in size, this project is not only recreating a special space but also a versatile and flexible space. Every detail is also emphasized to value the environment’s virtues surroundings.

